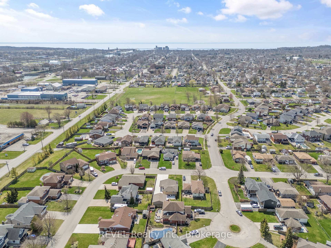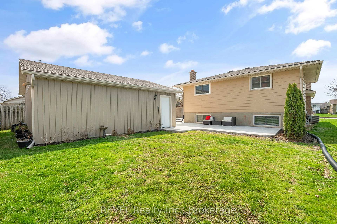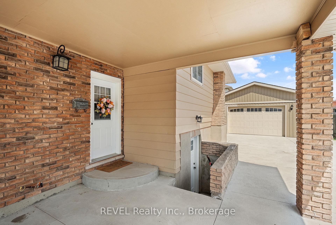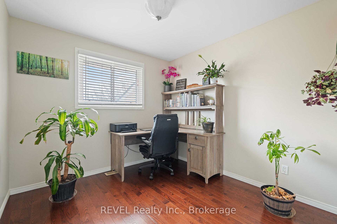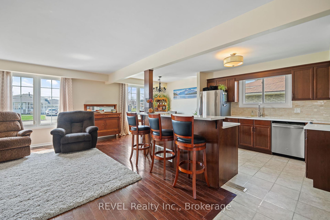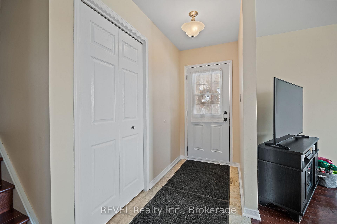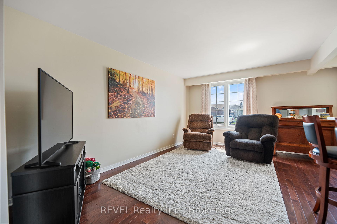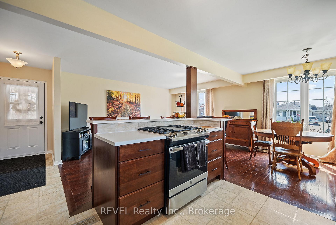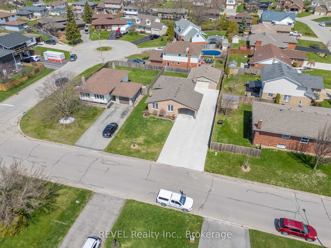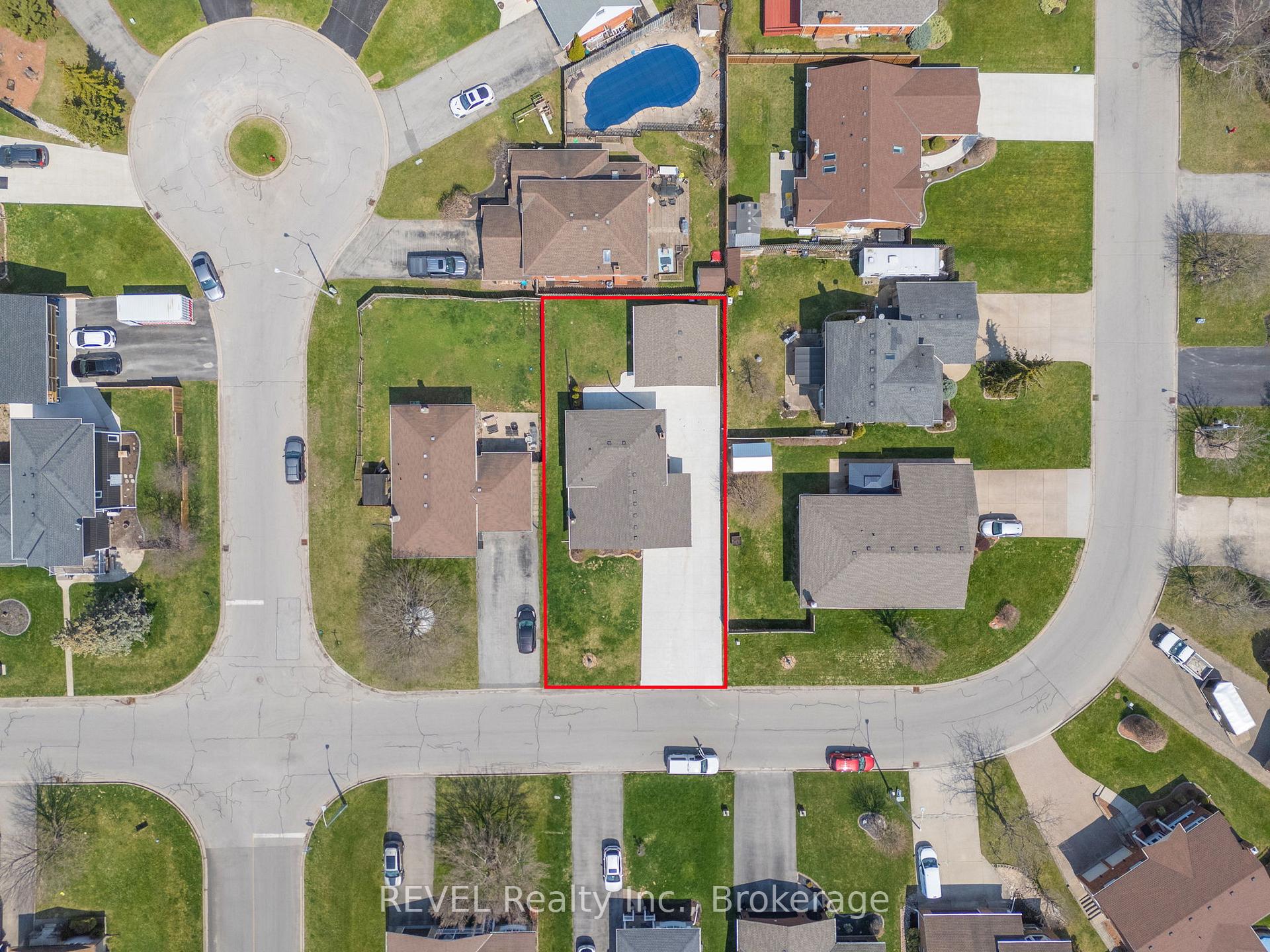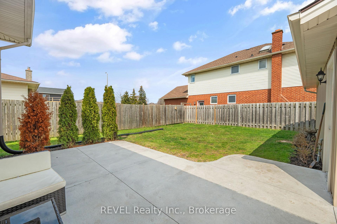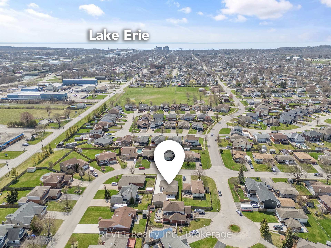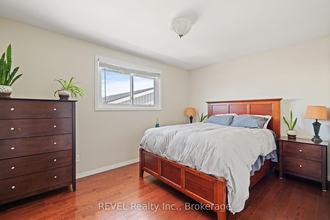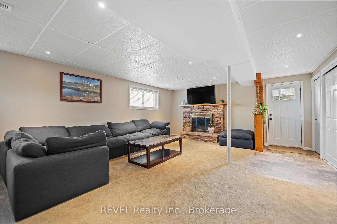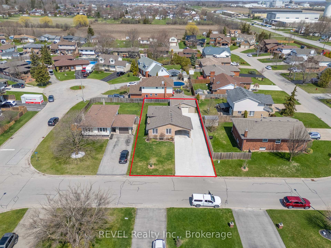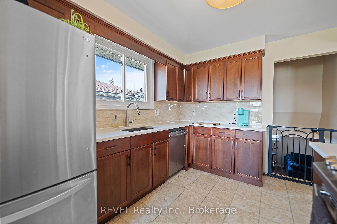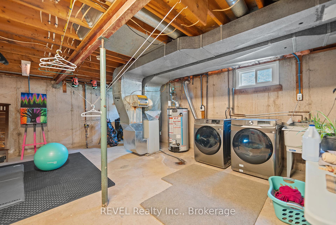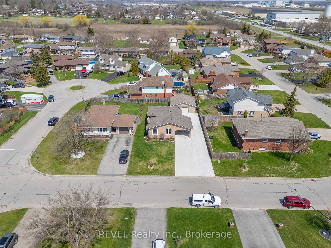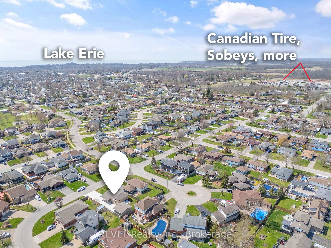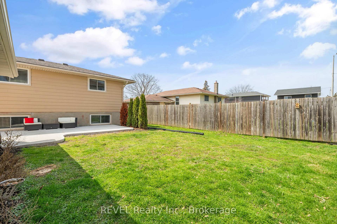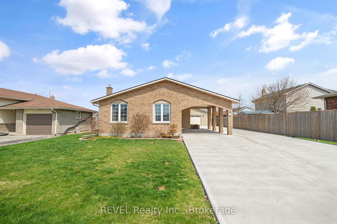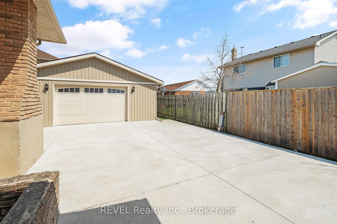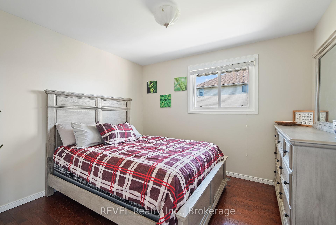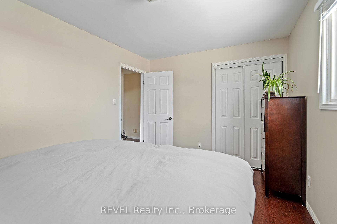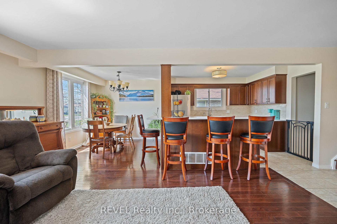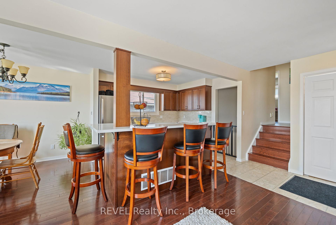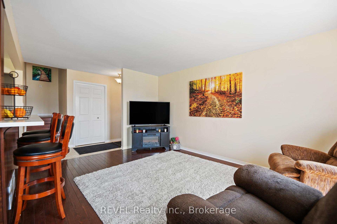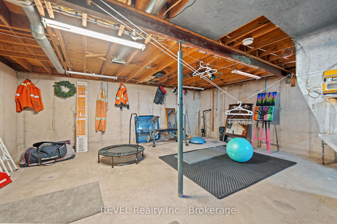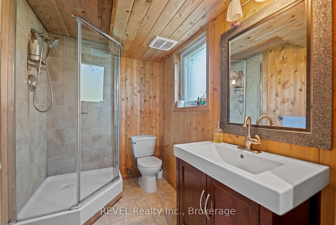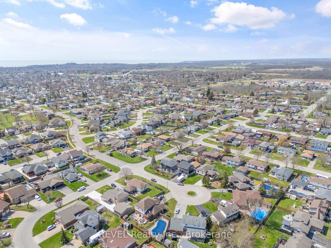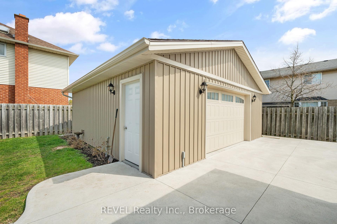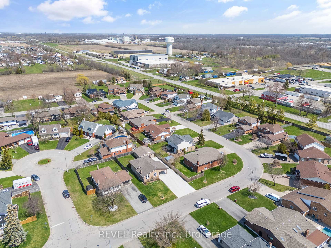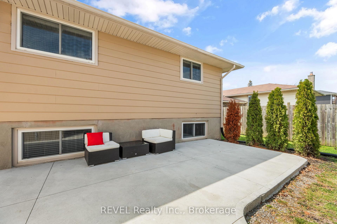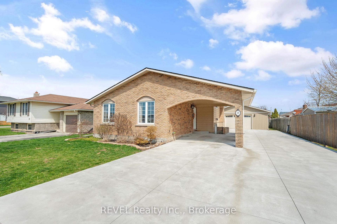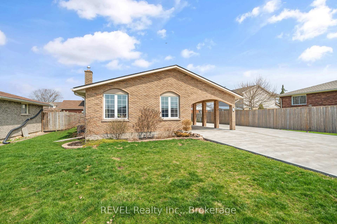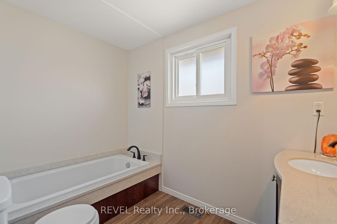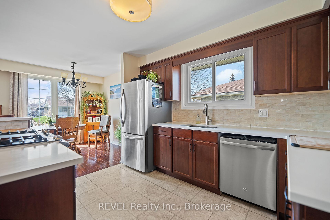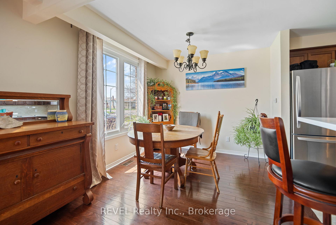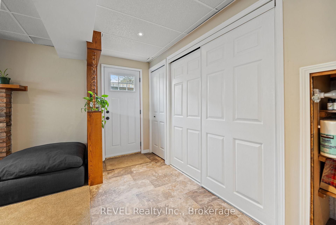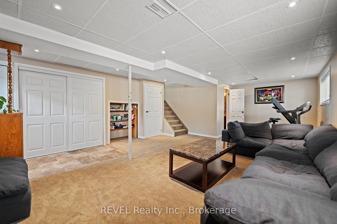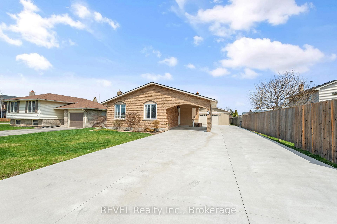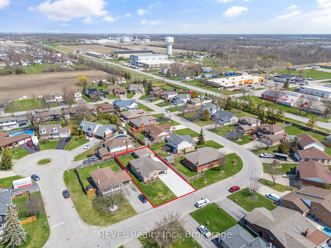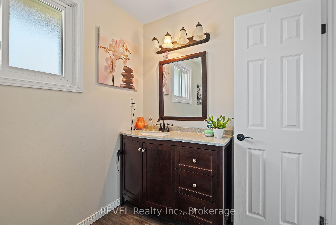$679,000
Available - For Sale
Listing ID: X12104021
13 Royal Road , Port Colborne, L3K 5X6, Niagara
| You'll love what 13 Royal Rd has to offer- This open-concept backsplit offering a bright, welcoming main floor thats perfect for everyday living and entertaining. Upstairs features three spacious bedrooms and a full bathroom with air bubble tub, while the lower level offers a large finished living room with its own separate entrance ideal for extended family, guests, or future rental potential. Just a few steps down, you'll find the laundry area and plenty of storage space. With a concrete driveway, double car garage finished, heated, and a 60 x 112.5 ft lot, this home is set on a quiet street in Port Colborne, close to parks, schools, and local amenities. A smart, spacious option for anyone looking for comfort, flexibility, and long-term value. Recent updates to note Concrete driveway 2 Yr , garage 5 Yr, Roof 3 Yr, A/C unit 7 Yr, all new wiring 8 yr. |
| Price | $679,000 |
| Taxes: | $4056.00 |
| Assessment Year: | 2024 |
| Occupancy: | Owner |
| Address: | 13 Royal Road , Port Colborne, L3K 5X6, Niagara |
| Directions/Cross Streets: | Fielden ave and royal rd |
| Rooms: | 8 |
| Bedrooms: | 3 |
| Bedrooms +: | 0 |
| Family Room: | T |
| Basement: | Finished wit, Separate Ent |
| Level/Floor | Room | Length(ft) | Width(ft) | Descriptions | |
| Room 1 | Third | Bedroom | 9.28 | 10.27 | |
| Room 2 | Third | Bedroom 2 | 8.95 | 8.95 | |
| Room 3 | Third | Bedroom 3 | 9.28 | 12.96 | |
| Room 4 | Third | Bathroom | 8.95 | 5.67 | 3 Pc Bath |
| Room 5 | Second | Living Ro | 16.07 | 11.32 | |
| Room 6 | Second | Dining Ro | 9.09 | 9.41 | |
| Room 7 | Second | Kitchen | 11.15 | 9.45 | |
| Room 8 | Second | Foyer | 4.17 | 11.32 | |
| Room 9 | In Between | Recreatio | 16.17 | 25.81 | Fireplace, Walk-Out |
| Room 10 | In Between | Bathroom | 7.71 | 5.67 | 3 Pc Bath |
| Room 11 | Basement | Laundry | 20.24 | 20.76 |
| Washroom Type | No. of Pieces | Level |
| Washroom Type 1 | 3 | Third |
| Washroom Type 2 | 3 | Basement |
| Washroom Type 3 | 0 | |
| Washroom Type 4 | 0 | |
| Washroom Type 5 | 0 |
| Total Area: | 0.00 |
| Property Type: | Detached |
| Style: | Backsplit 4 |
| Exterior: | Vinyl Siding |
| Garage Type: | Detached |
| (Parking/)Drive: | Covered, P |
| Drive Parking Spaces: | 10 |
| Park #1 | |
| Parking Type: | Covered, P |
| Park #2 | |
| Parking Type: | Covered |
| Park #3 | |
| Parking Type: | Private Tr |
| Pool: | None |
| Approximatly Square Footage: | 700-1100 |
| CAC Included: | N |
| Water Included: | N |
| Cabel TV Included: | N |
| Common Elements Included: | N |
| Heat Included: | N |
| Parking Included: | N |
| Condo Tax Included: | N |
| Building Insurance Included: | N |
| Fireplace/Stove: | Y |
| Heat Type: | Forced Air |
| Central Air Conditioning: | Central Air |
| Central Vac: | N |
| Laundry Level: | Syste |
| Ensuite Laundry: | F |
| Elevator Lift: | False |
| Sewers: | Sewer |
$
%
Years
This calculator is for demonstration purposes only. Always consult a professional
financial advisor before making personal financial decisions.
| Although the information displayed is believed to be accurate, no warranties or representations are made of any kind. |
| REVEL Realty Inc., Brokerage |
|
|

Ritu Anand
Broker
Dir:
647-287-4515
Bus:
905-454-1100
Fax:
905-277-0020
| Book Showing | Email a Friend |
Jump To:
At a Glance:
| Type: | Freehold - Detached |
| Area: | Niagara |
| Municipality: | Port Colborne |
| Neighbourhood: | 877 - Main Street |
| Style: | Backsplit 4 |
| Tax: | $4,056 |
| Beds: | 3 |
| Baths: | 2 |
| Fireplace: | Y |
| Pool: | None |
Locatin Map:
Payment Calculator:

