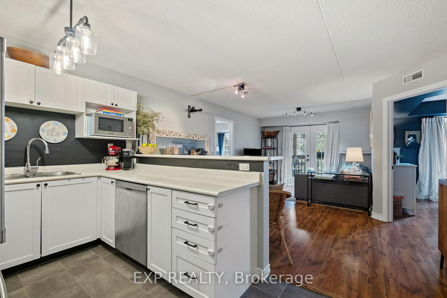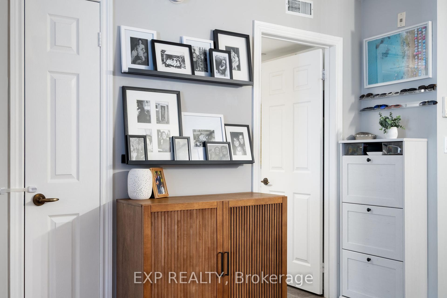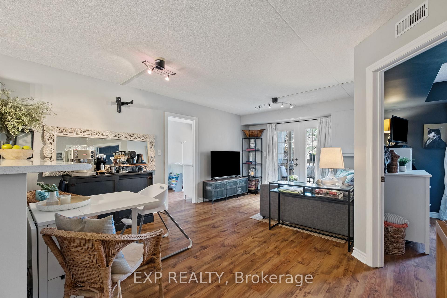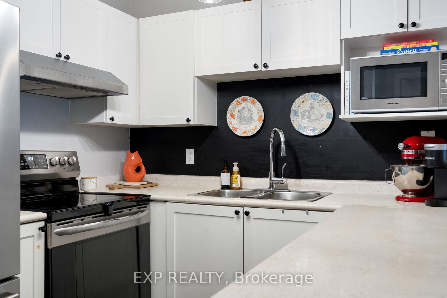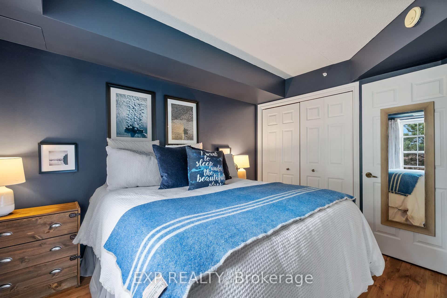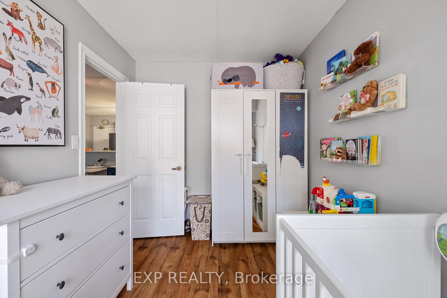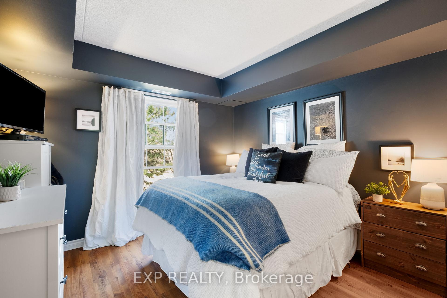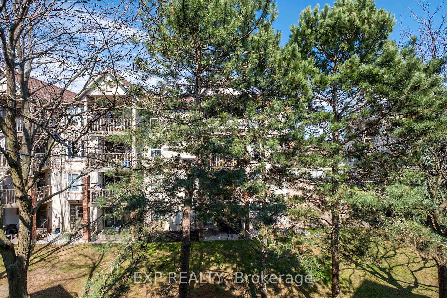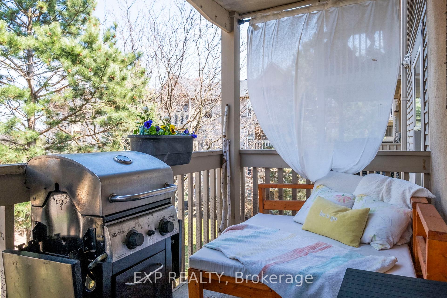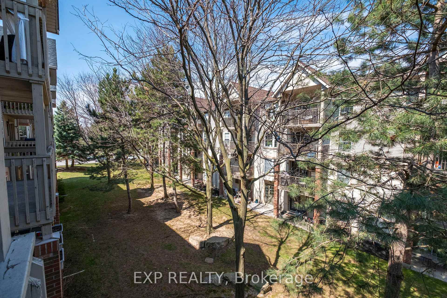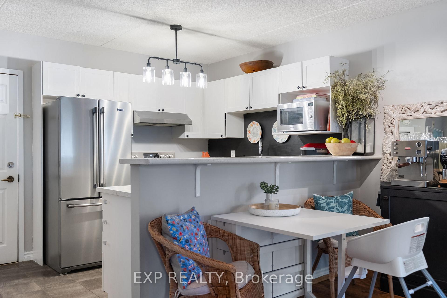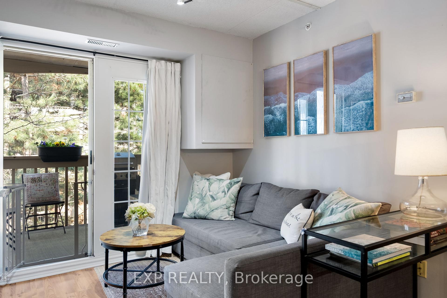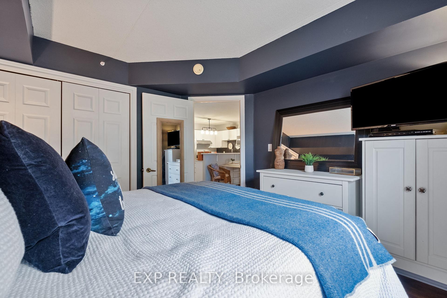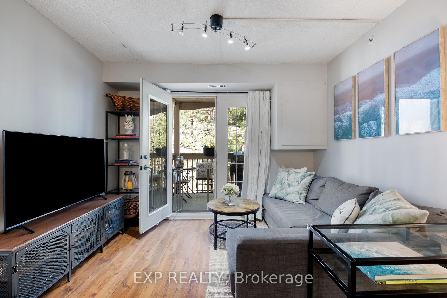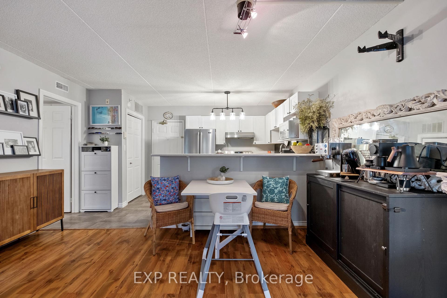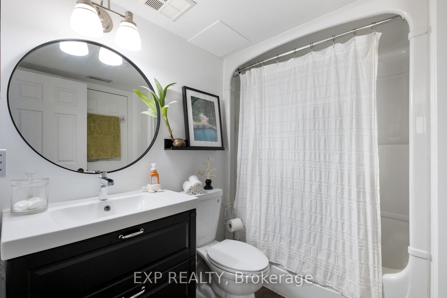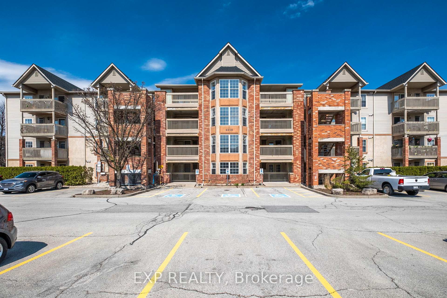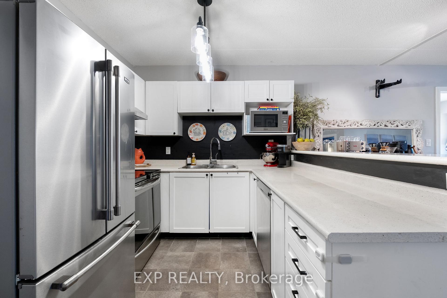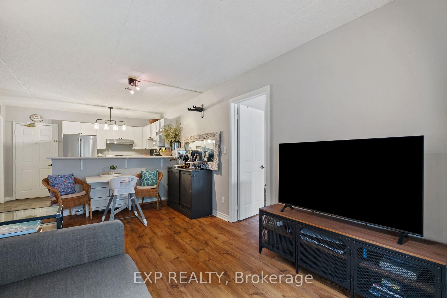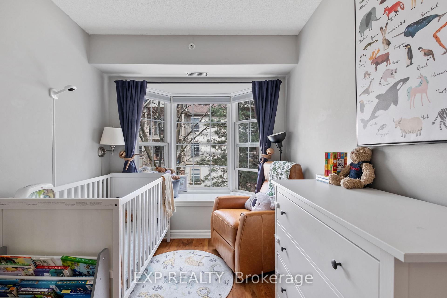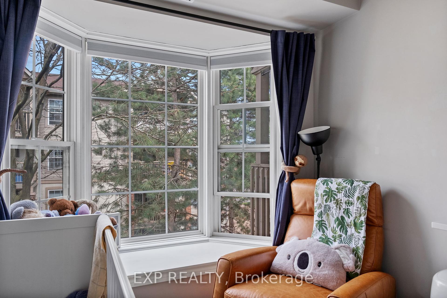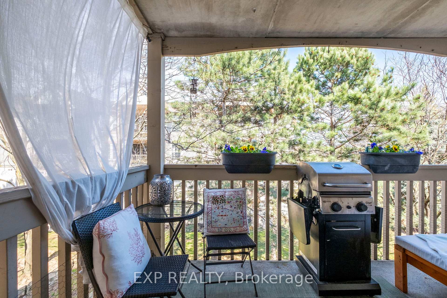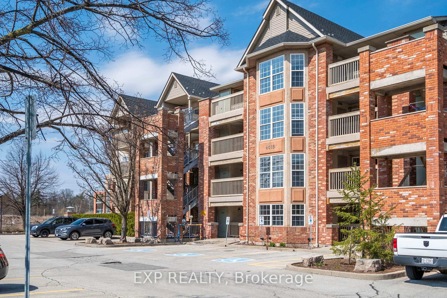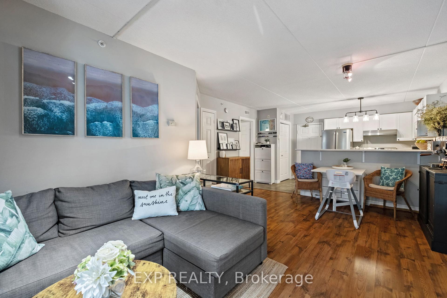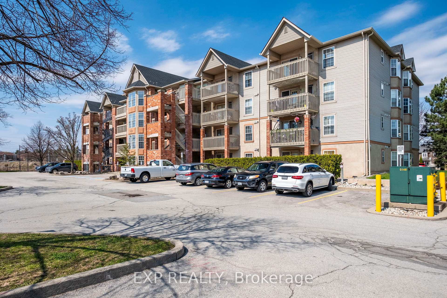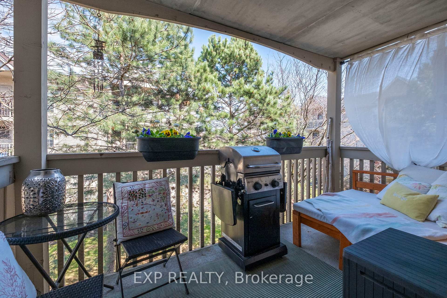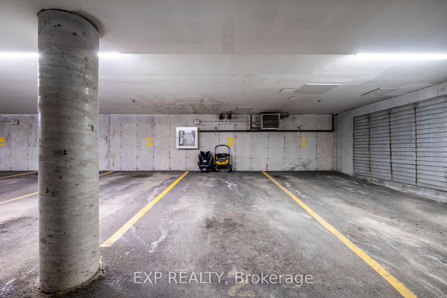$510,000
Available - For Sale
Listing ID: W12105803
4013 Kilmer Driv , Burlington, L7M 4M3, Halton
| Contemporary and bright, this 2-bedroom, 1-bath unit in Burlingtons desirable Tansley community is perfect for downsizers, first-time buyers, or anyone seeking a stylish, low-maintenance home in a prime location. Thoughtfully laid out, the open-concept design combines the living and dining areas, all enhanced by light laminate wood flooring that runs throughout the unit, creating a seamless and airy feel. The spacious kitchen opens beautifully to the living space, making it ideal for both everyday living and entertaining. It features stainless steel appliances, a built-in dishwasher, shaker-style cabinets, and plenty of counter space for cooking and meal prep. The generous primary bedroom easily fits a king-size bed and offers great closet space. The versatile second bedroom features a charming bow window with a built-in sitting areaperfect for reading, relaxing, or soaking in the natural light. Whether used as a guest room, office, or reading nook, it offers great flexibility to suit your lifestyle.From the living room, step outside to your own private retreat overlooking green space, the secluded balcony is the perfect spot to enjoy morning coffee, unwind in the sun, or fire up the BBQ. Additional highlights include a large, updated 4-piece bathroom and an oversized in-suite laundry room with plenty of extra storage. The unit also comes with one underground parking space, access to a storage locker, and ample visitor parking.Conveniently located close to walking and bike paths, community parks, schools, shopping, restaurants and with quick access to the 407, 403, and Appleby GO Station, this home offers the perfect blend of comfort, convenience, and lifestyle. |
| Price | $510,000 |
| Taxes: | $2029.00 |
| Assessment Year: | 2024 |
| Occupancy: | Owner |
| Address: | 4013 Kilmer Driv , Burlington, L7M 4M3, Halton |
| Postal Code: | L7M 4M3 |
| Province/State: | Halton |
| Directions/Cross Streets: | Walkers Line & Kilmer Dr |
| Level/Floor | Room | Length(ft) | Width(ft) | Descriptions | |
| Room 1 | Flat | Kitchen | 14.01 | 8 | Stainless Steel Appl, Vinyl Floor, Updated |
| Room 2 | Flat | Dining Ro | 11.09 | 7.9 | Laminate, Open Concept, Combined w/Living |
| Room 3 | Flat | Living Ro | 11.09 | 7.9 | Laminate, W/O To Balcony, Combined w/Dining |
| Room 4 | Flat | Primary B | 12 | 11.18 | Laminate, Large Window, Large Closet |
| Room 5 | Flat | Bedroom 2 | 11.18 | 8.72 | Laminate, Bay Window |
| Room 6 | Flat | Bathroom | 8 | 10 | Tile Floor, Updated, 5 Pc Bath |
| Room 7 | Flat | Laundry | 7.48 | 4.99 |
| Washroom Type | No. of Pieces | Level |
| Washroom Type 1 | 4 | Flat |
| Washroom Type 2 | 0 | |
| Washroom Type 3 | 0 | |
| Washroom Type 4 | 0 | |
| Washroom Type 5 | 0 |
| Total Area: | 0.00 |
| Approximatly Age: | 16-30 |
| Sprinklers: | Carb |
| Washrooms: | 1 |
| Heat Type: | Forced Air |
| Central Air Conditioning: | Central Air |
$
%
Years
This calculator is for demonstration purposes only. Always consult a professional
financial advisor before making personal financial decisions.
| Although the information displayed is believed to be accurate, no warranties or representations are made of any kind. |
| EXP REALTY |
|
|

Ritu Anand
Broker
Dir:
647-287-4515
Bus:
905-454-1100
Fax:
905-277-0020
| Book Showing | Email a Friend |
Jump To:
At a Glance:
| Type: | Com - Condo Apartment |
| Area: | Halton |
| Municipality: | Burlington |
| Neighbourhood: | Tansley |
| Style: | 1 Storey/Apt |
| Approximate Age: | 16-30 |
| Tax: | $2,029 |
| Maintenance Fee: | $476.37 |
| Beds: | 2 |
| Baths: | 1 |
| Fireplace: | N |
Locatin Map:
Payment Calculator:

