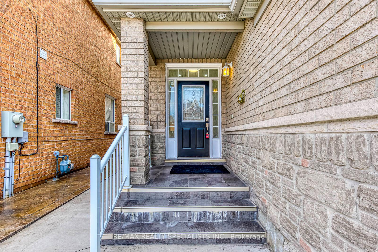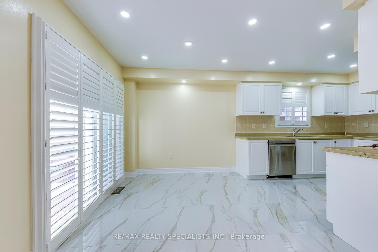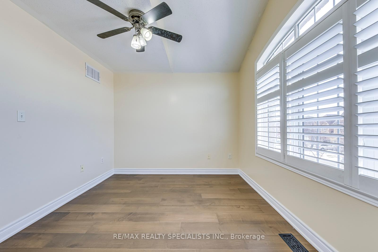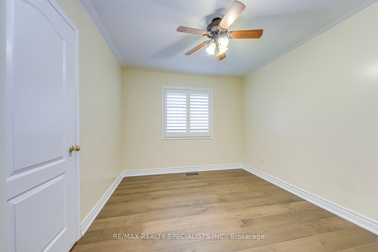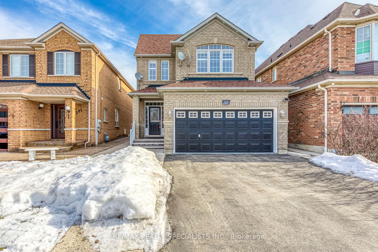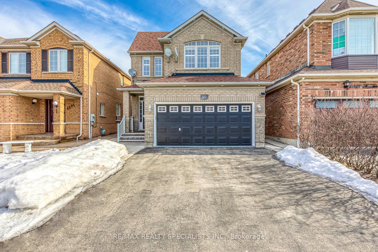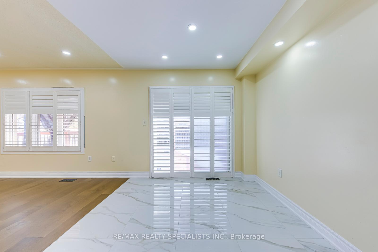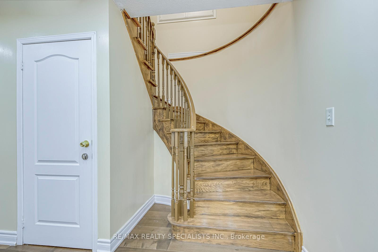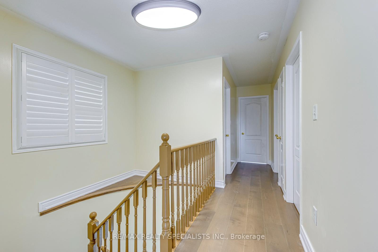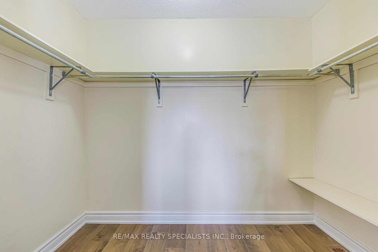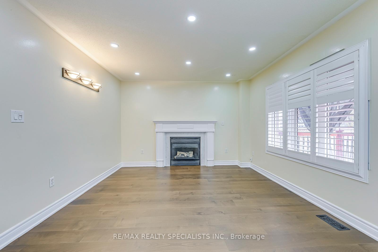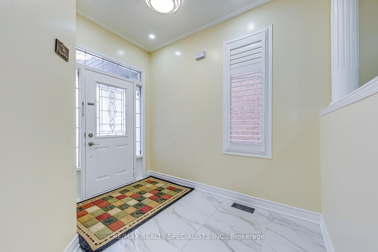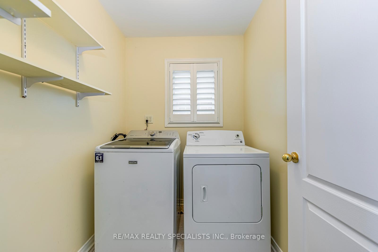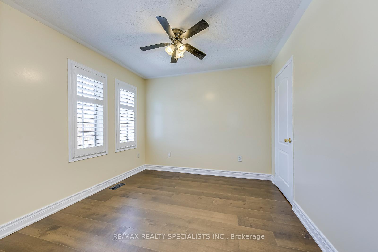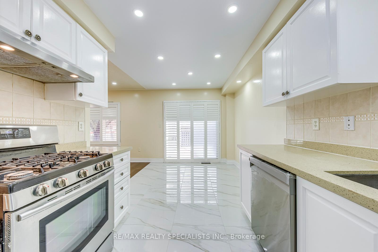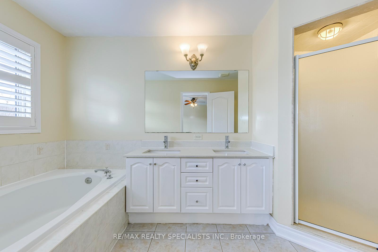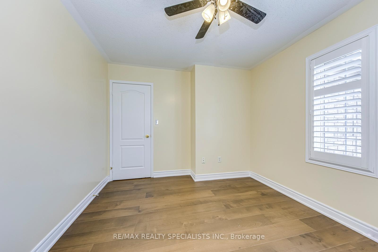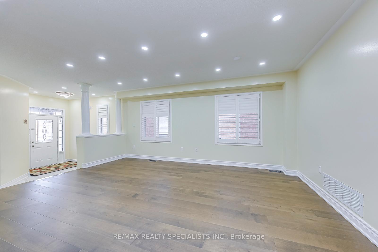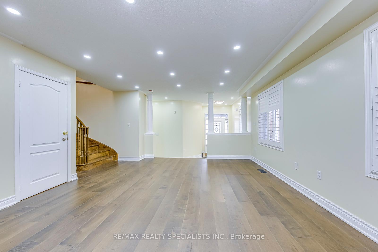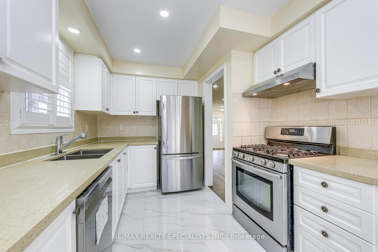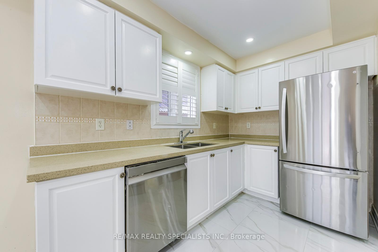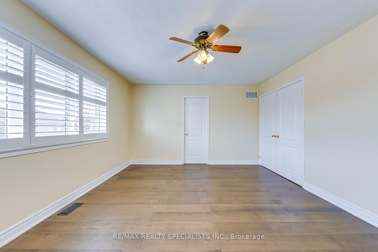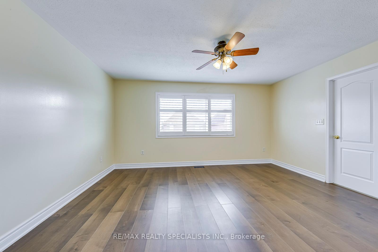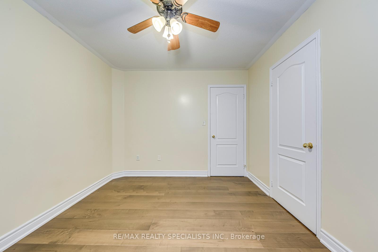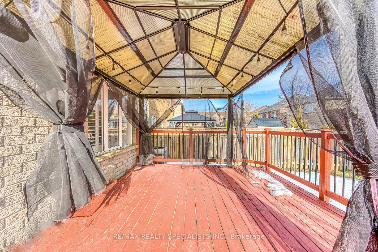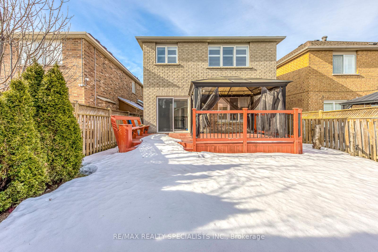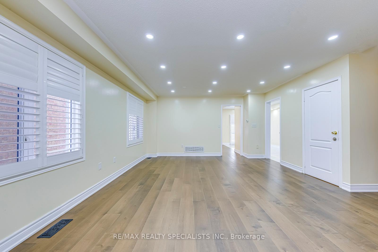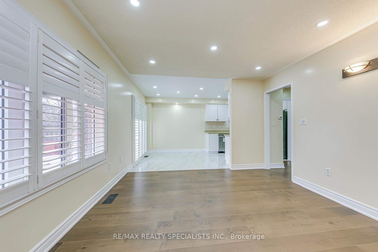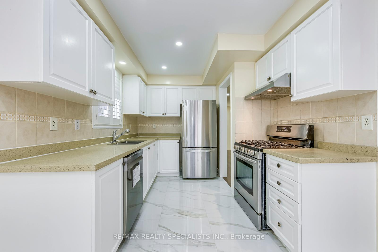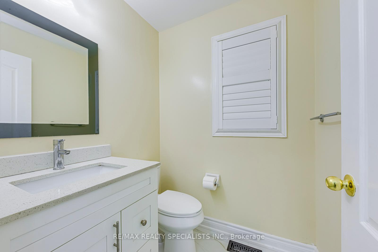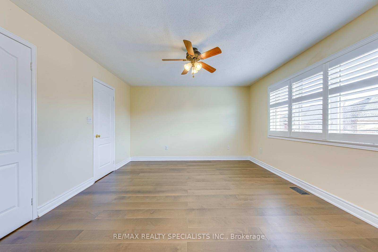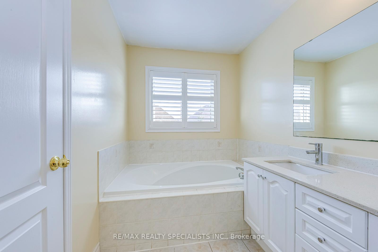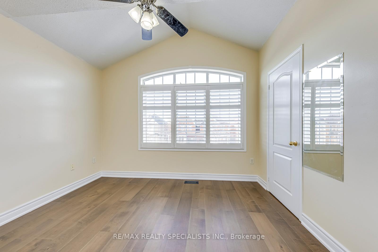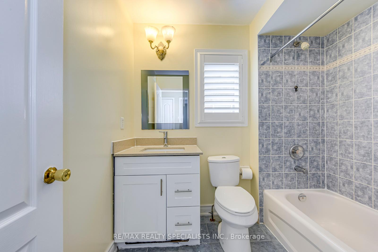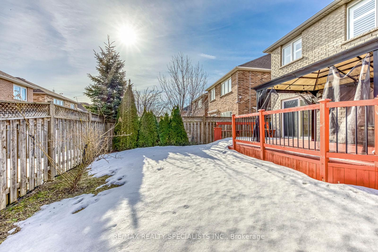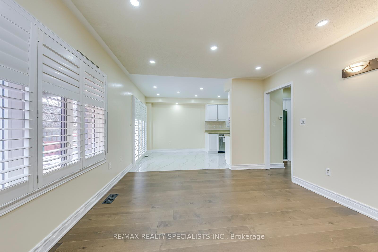$3,500
Available - For Rent
Listing ID: W12083546
4887 Marble Arch Mews , Mississauga, L5M 7P7, Peel
| **Beautifully Renovated 4-Bedroom Detached Home in Desirable Churchill Meadows** Welcome to your next home! This spacious and fully renovated 4-bedroom detached property is move-in ready and perfect for quality tenants seeking comfort, style, and convenience. Recent upgrades include:- Brand new hardwood flooring throughout- Modern pot lights for a bright, elegant touch- Freshly painted in neutral tones- Updated kitchen with new countertops and newer appliances Enjoy the outdoors in a large, fully fenced backyard complete with an expansive deck perfect for family gatherings and summer entertaining. Additional features include direct access to a two-car garage from inside the home and a double driveway for extra parking. Located on a quiet street in the highly sought-after Churchill Meadows community, this home is just steps from top-rated schools, shopping centers, public transit, the GO Station, and Erin Mills Town Centre. Were looking for a caring family who will treat this beautiful home as their own. |
| Price | $3,500 |
| Taxes: | $0.00 |
| Occupancy: | Vacant |
| Address: | 4887 Marble Arch Mews , Mississauga, L5M 7P7, Peel |
| Directions/Cross Streets: | WISNTON CHURCHILL/ EGLINTON/ ARTESIAN DRIVE |
| Rooms: | 10 |
| Bedrooms: | 4 |
| Bedrooms +: | 0 |
| Family Room: | T |
| Basement: | None |
| Furnished: | Unfu |
| Level/Floor | Room | Length(ft) | Width(ft) | Descriptions | |
| Room 1 | Main | Living Ro | 17.65 | 14.73 | Hardwood Floor, Pot Lights, California Shutters |
| Room 2 | Main | Dining Ro | 17.65 | 14.73 | Hardwood Floor, Pot Lights, California Shutters |
| Room 3 | Main | Family Ro | 12.73 | 12 | Hardwood Floor, Pot Lights, California Shutters |
| Room 4 | Main | Kitchen | 10 | 8.99 | Marble Floor, Pot Lights, Stainless Steel Appl |
| Room 5 | Main | Breakfast | 8.99 | 8.99 | Marble Floor, Pot Lights, W/O To Deck |
| Room 6 | Second | Primary B | 15.32 | 12.99 | Hardwood Floor, Walk-In Closet(s), 4 Pc Ensuite |
| Room 7 | Second | Bedroom 2 | 11.48 | 10 | Hardwood Floor, Large Closet, Large Window |
| Room 8 | Second | Bedroom 3 | 11.64 | 10 | Hardwood Floor, Large Closet, Large Window |
| Room 9 | Second | Bedroom 4 | 11.64 | 10 | Hardwood Floor, Large Closet, Large Window |
| Washroom Type | No. of Pieces | Level |
| Washroom Type 1 | 2 | Second |
| Washroom Type 2 | 2 | Ground |
| Washroom Type 3 | 0 | |
| Washroom Type 4 | 0 | |
| Washroom Type 5 | 0 |
| Total Area: | 0.00 |
| Approximatly Age: | 16-30 |
| Property Type: | Detached |
| Style: | 2-Storey |
| Exterior: | Brick |
| Garage Type: | Built-In |
| (Parking/)Drive: | Private Do |
| Drive Parking Spaces: | 2 |
| Park #1 | |
| Parking Type: | Private Do |
| Park #2 | |
| Parking Type: | Private Do |
| Pool: | None |
| Laundry Access: | Ensuite |
| Approximatly Age: | 16-30 |
| Approximatly Square Footage: | 1500-2000 |
| Property Features: | Fenced Yard, Hospital |
| CAC Included: | N |
| Water Included: | N |
| Cabel TV Included: | N |
| Common Elements Included: | N |
| Heat Included: | N |
| Parking Included: | Y |
| Condo Tax Included: | N |
| Building Insurance Included: | N |
| Fireplace/Stove: | Y |
| Heat Type: | Forced Air |
| Central Air Conditioning: | Central Air |
| Central Vac: | N |
| Laundry Level: | Syste |
| Ensuite Laundry: | F |
| Elevator Lift: | False |
| Sewers: | Sewer |
| Although the information displayed is believed to be accurate, no warranties or representations are made of any kind. |
| RE/MAX REALTY SPECIALISTS INC. |
|
|

Ritu Anand
Broker
Dir:
647-287-4515
Bus:
905-454-1100
Fax:
905-277-0020
| Book Showing | Email a Friend |
Jump To:
At a Glance:
| Type: | Freehold - Detached |
| Area: | Peel |
| Municipality: | Mississauga |
| Neighbourhood: | Churchill Meadows |
| Style: | 2-Storey |
| Approximate Age: | 16-30 |
| Beds: | 4 |
| Baths: | 3 |
| Fireplace: | Y |
| Pool: | None |
Locatin Map:

