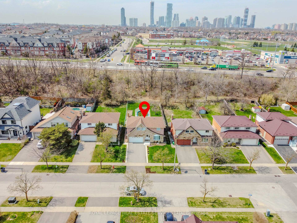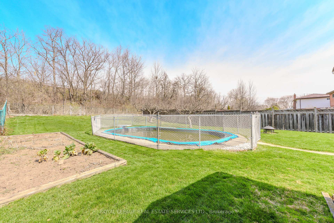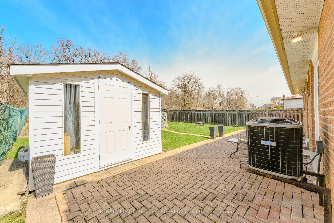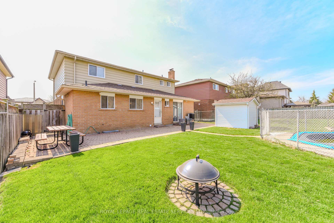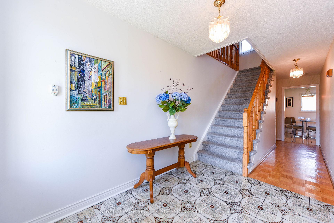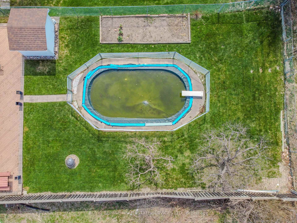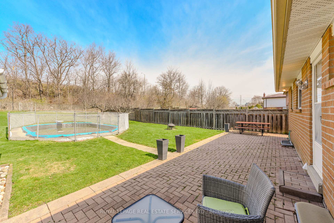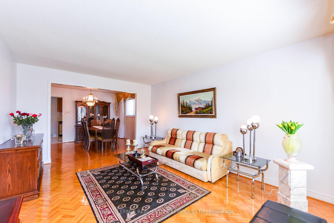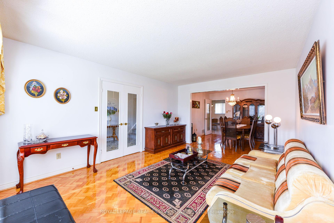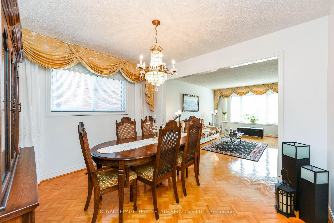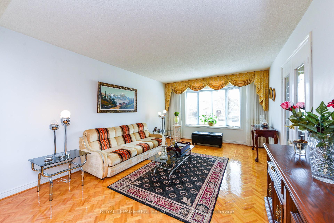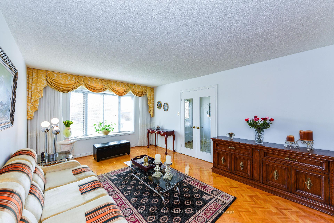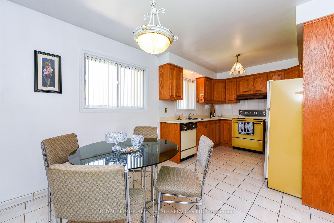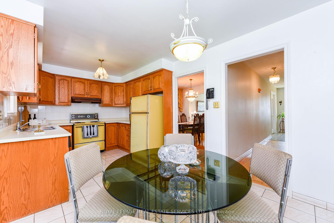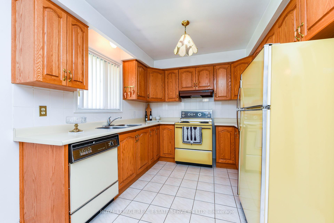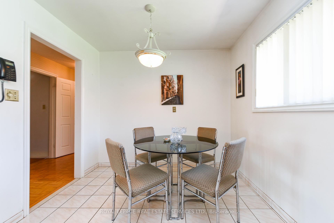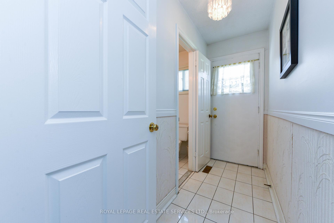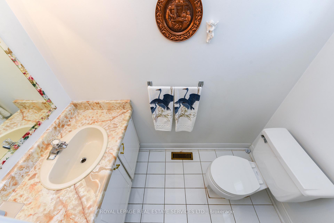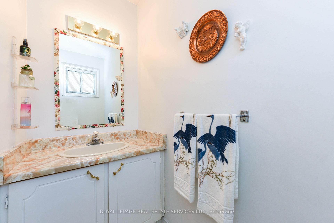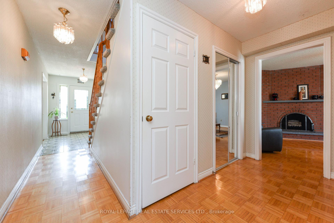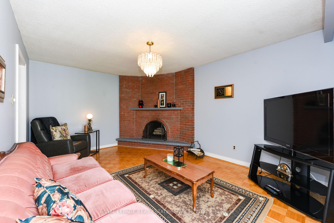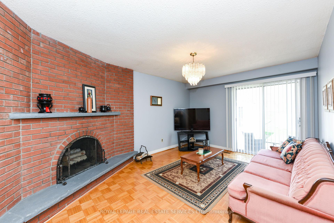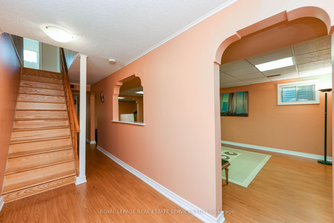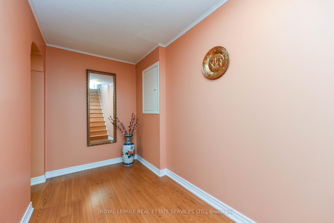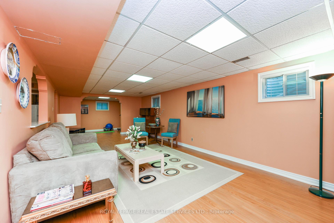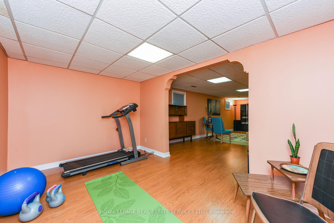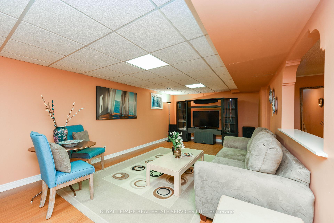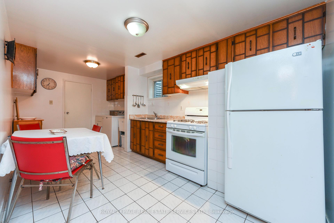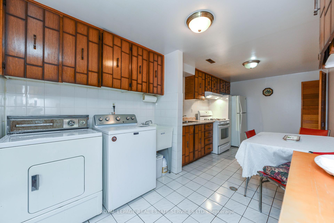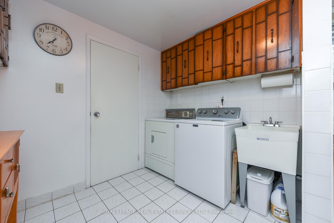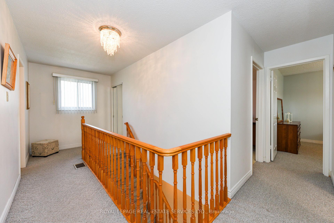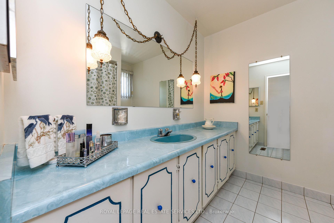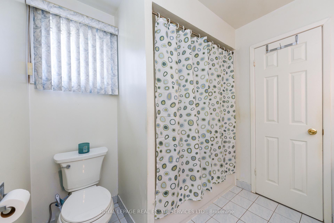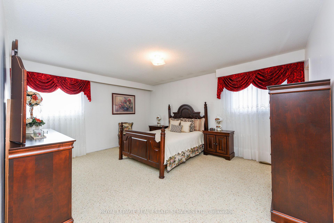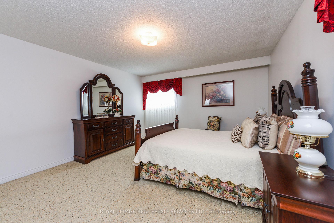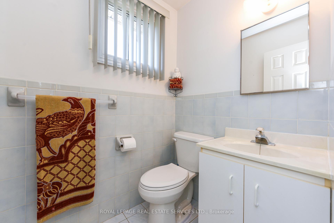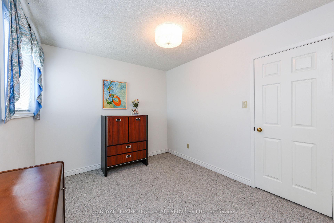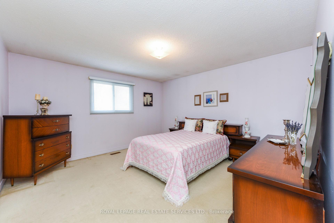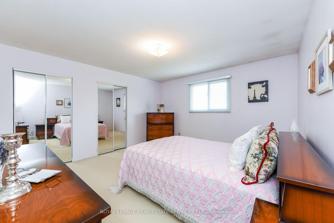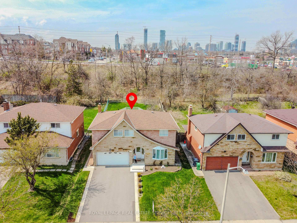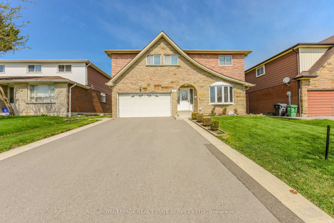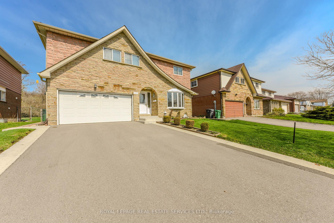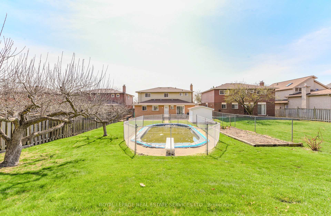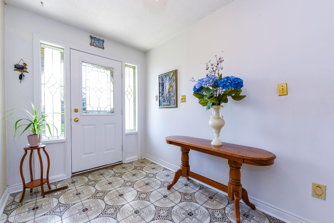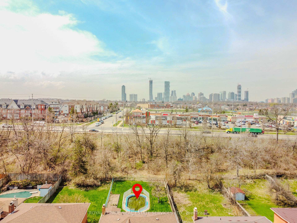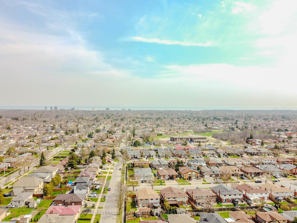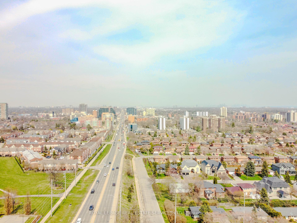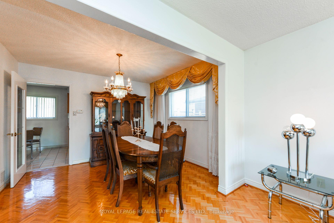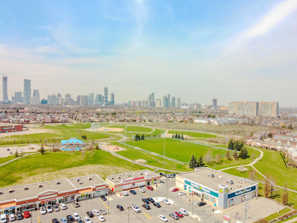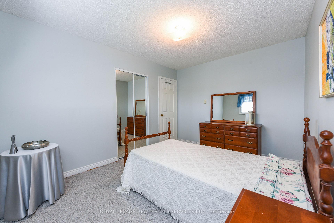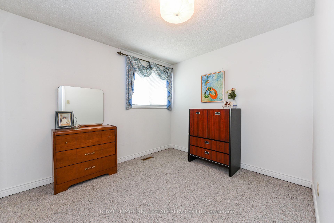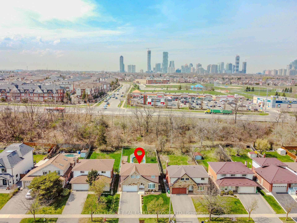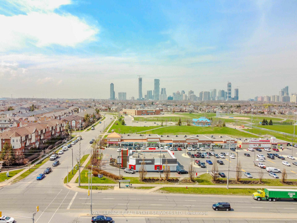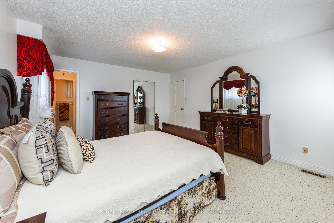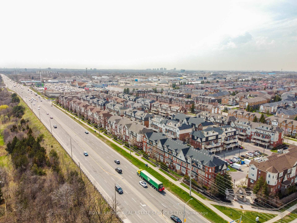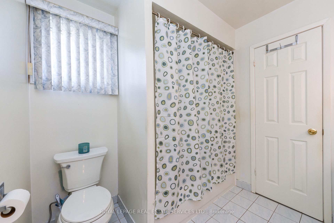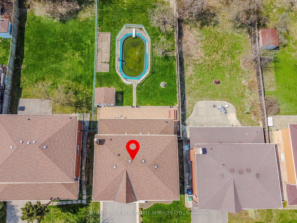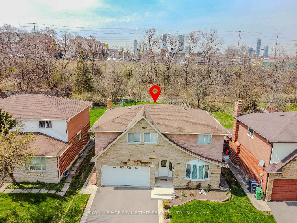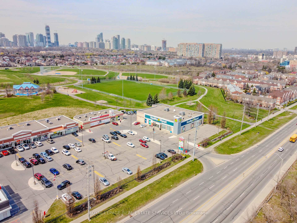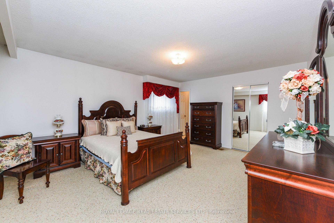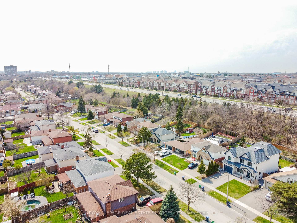$1,288,800
Available - For Sale
Listing ID: W12105933
2696 Crystalburn Aven , Mississauga, L5B 2N8, Peel
| Welcome to 2696 Crystalburn Avenue centrally located in the Family friendly Community of Cooksville. This home is well appointed and awaits your family. Containing 4 large bedrooms, with Primary bedroom containing a 2-piece bathroom and 2 closets. Main floor Eat-In-Kitchen, Family Room, with a wood burning fireplace and sliding door to backyard. Living and Dining Rooms with Herring Bone hardwood floor, Bay window and French Doors. 2 Walkouts to Backyard/Gardens/Inground Pool. Large finished basement with additional kitchen. Huge Recreation Room, Workout room, Laundry and Cold Cellar. Great outdoor spaces for entertaining and recreation with your Large Inground Pool, Patio and Gardens. Come visit and make it yours! |
| Price | $1,288,800 |
| Taxes: | $6749.61 |
| Occupancy: | Owner |
| Address: | 2696 Crystalburn Aven , Mississauga, L5B 2N8, Peel |
| Directions/Cross Streets: | DUNDAS AND MAVIS |
| Rooms: | 11 |
| Rooms +: | 4 |
| Bedrooms: | 4 |
| Bedrooms +: | 0 |
| Family Room: | T |
| Basement: | Finished, Full |
| Level/Floor | Room | Length(ft) | Width(ft) | Descriptions | |
| Room 1 | Ground | Living Ro | 16.56 | 11.97 | Bay Window, Hardwood Floor, French Doors |
| Room 2 | Ground | Dining Ro | 11.64 | 9.97 | Hardwood Floor, Above Grade Window |
| Room 3 | Ground | Kitchen | 17.09 | 9.22 | Ceramic Floor, Window, Overlooks Garden |
| Room 4 | Ground | Family Ro | 16.27 | 11.48 | Sliding Doors, Fireplace, Overlooks Backyard |
| Room 5 | Ground | Powder Ro | Ceramic Floor, 2 Pc Bath | ||
| Room 6 | Second | Primary B | 16.27 | 13.58 | Broadloom, 2 Pc Ensuite, His and Hers Closets |
| Room 7 | Second | Bedroom 2 | 13.74 | 13.38 | Broadloom, Window, His and Hers Closets |
| Room 8 | Second | Bedroom 3 | 12.79 | 9.91 | Broadloom, Closet, Window |
| Room 9 | Second | Bedroom 4 | 10.5 | 9.22 | Broadloom, Window, Closet |
| Room 10 | Second | Bathroom | 7.97 | 7.74 | 4 Pc Bath, Ceramic Floor, Window |
| Room 11 | Second | Bathroom | 2 Pc Ensuite, Ceramic Floor | ||
| Room 12 | Basement | Recreatio | 26.96 | 12.56 | Laminate, Window |
| Room 13 | Basement | Den | 12.89 | 8.99 | Laminate, Window |
| Room 14 | Basement | Kitchen | 18.14 | 8.66 | Ceramic Floor, Window, Combined w/Laundry |
| Room 15 | Basement | Utility R | 21.22 | 6.23 | Concrete Floor |
| Washroom Type | No. of Pieces | Level |
| Washroom Type 1 | 2 | Ground |
| Washroom Type 2 | 4 | Second |
| Washroom Type 3 | 2 | Second |
| Washroom Type 4 | 0 | |
| Washroom Type 5 | 0 |
| Total Area: | 0.00 |
| Approximatly Age: | 31-50 |
| Property Type: | Detached |
| Style: | 2-Storey |
| Exterior: | Aluminum Siding, Brick |
| Garage Type: | Attached |
| (Parking/)Drive: | Private Do |
| Drive Parking Spaces: | 2 |
| Park #1 | |
| Parking Type: | Private Do |
| Park #2 | |
| Parking Type: | Private Do |
| Pool: | Inground |
| Other Structures: | Shed, Fence - |
| Approximatly Age: | 31-50 |
| Approximatly Square Footage: | < 700 |
| CAC Included: | N |
| Water Included: | N |
| Cabel TV Included: | N |
| Common Elements Included: | N |
| Heat Included: | N |
| Parking Included: | N |
| Condo Tax Included: | N |
| Building Insurance Included: | N |
| Fireplace/Stove: | Y |
| Heat Type: | Forced Air |
| Central Air Conditioning: | Central Air |
| Central Vac: | N |
| Laundry Level: | Syste |
| Ensuite Laundry: | F |
| Sewers: | Sewer |
$
%
Years
This calculator is for demonstration purposes only. Always consult a professional
financial advisor before making personal financial decisions.
| Although the information displayed is believed to be accurate, no warranties or representations are made of any kind. |
| ROYAL LEPAGE REAL ESTATE SERVICES LTD. |
|
|

Ritu Anand
Broker
Dir:
647-287-4515
Bus:
905-454-1100
Fax:
905-277-0020
| Virtual Tour | Book Showing | Email a Friend |
Jump To:
At a Glance:
| Type: | Freehold - Detached |
| Area: | Peel |
| Municipality: | Mississauga |
| Neighbourhood: | Cooksville |
| Style: | 2-Storey |
| Approximate Age: | 31-50 |
| Tax: | $6,749.61 |
| Beds: | 4 |
| Baths: | 3 |
| Fireplace: | Y |
| Pool: | Inground |
Locatin Map:
Payment Calculator:

