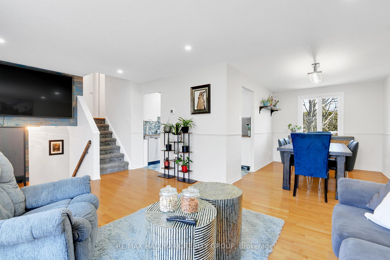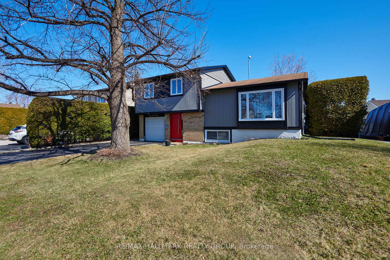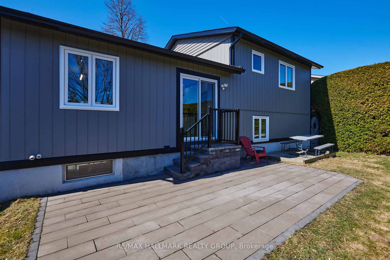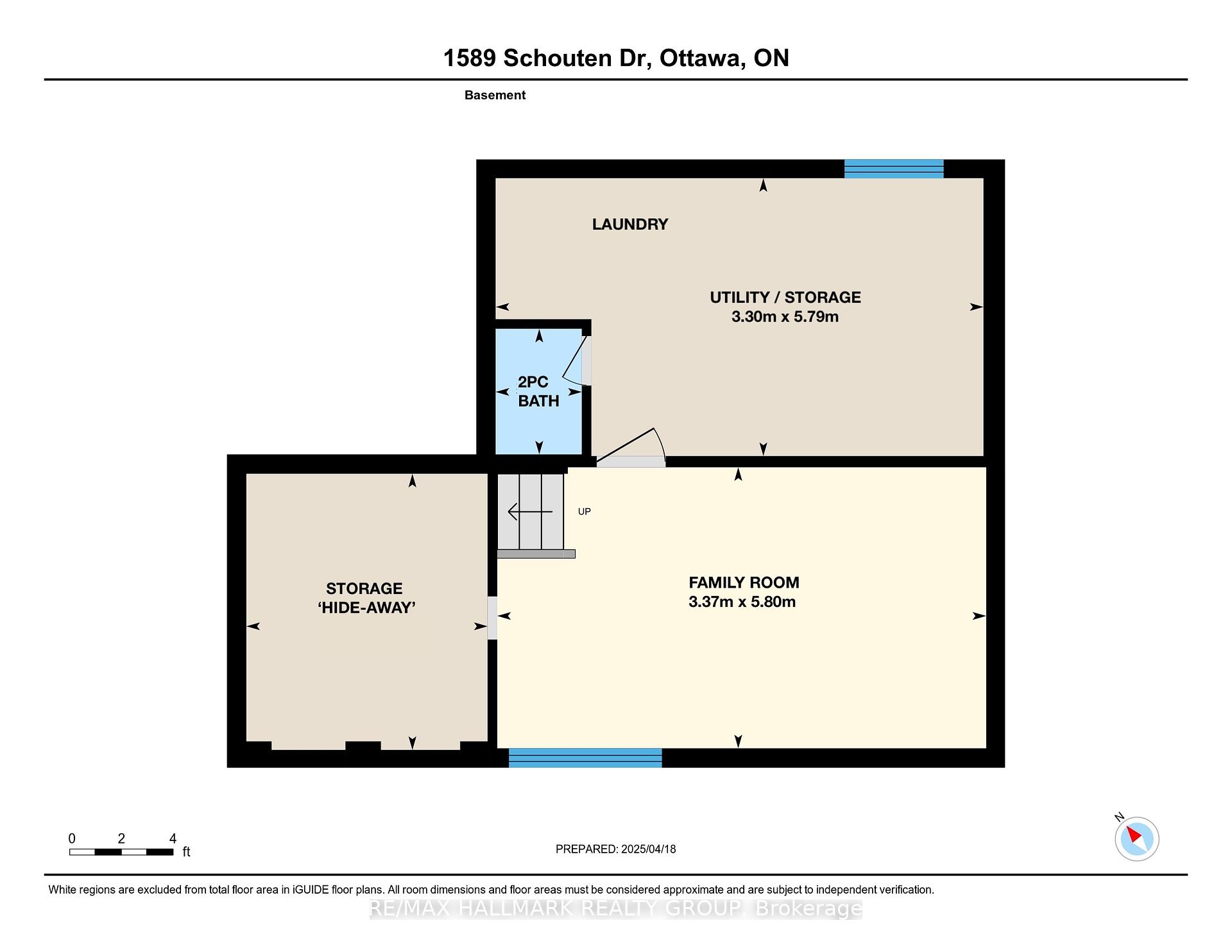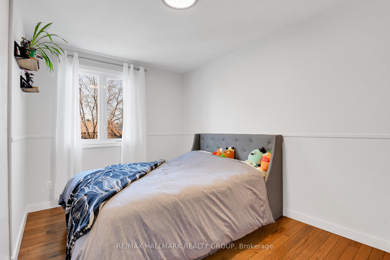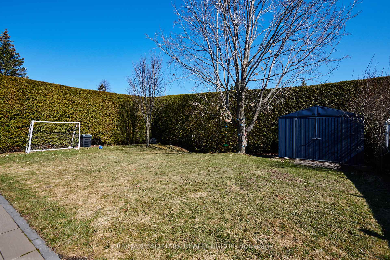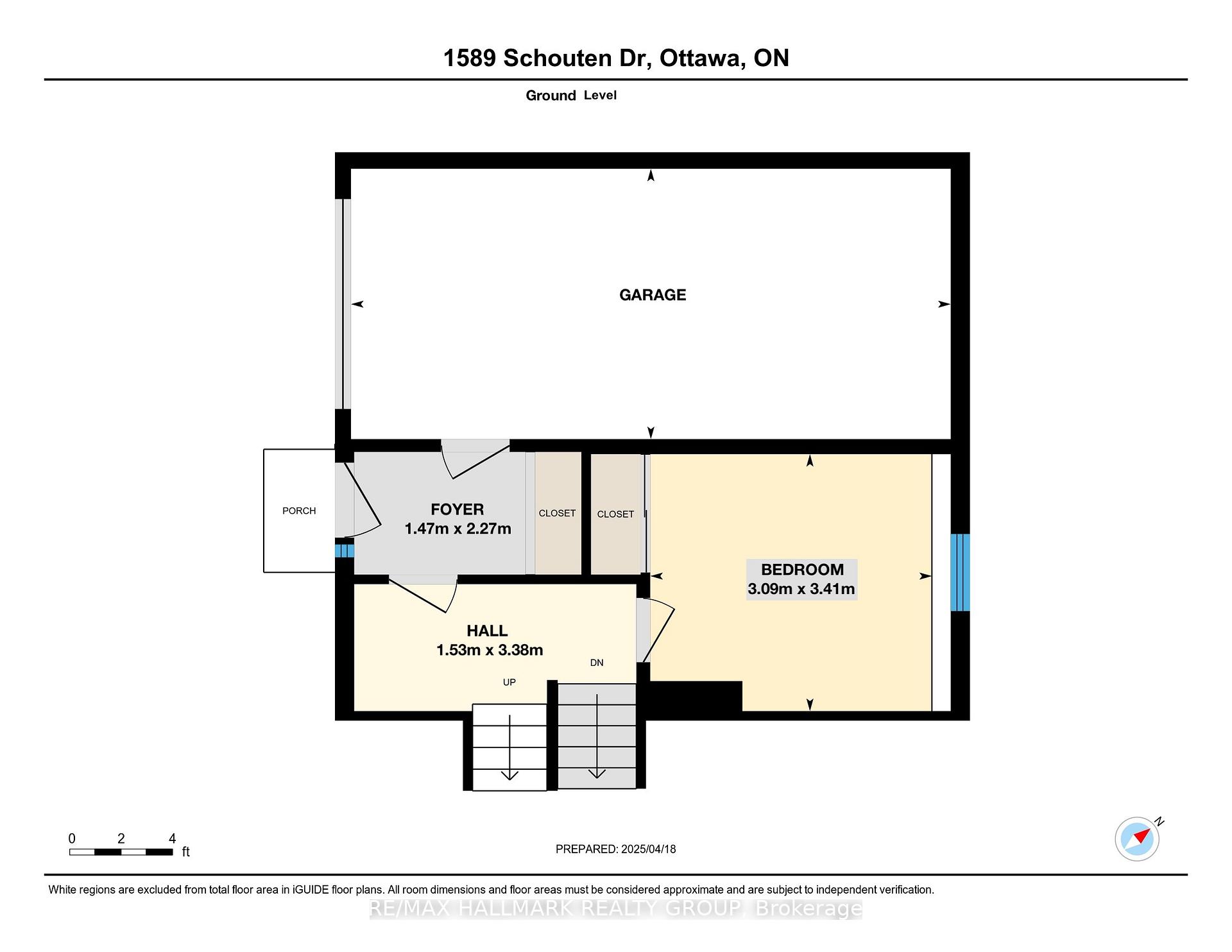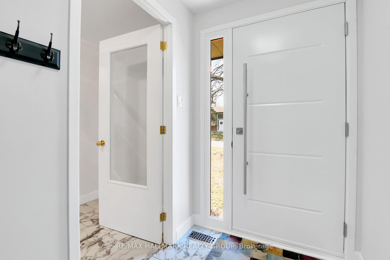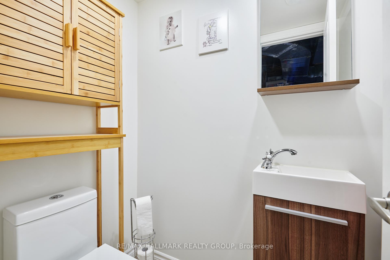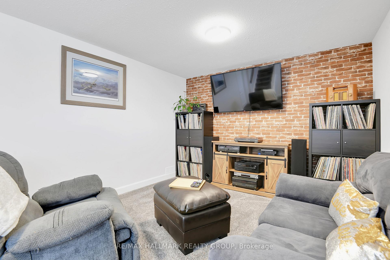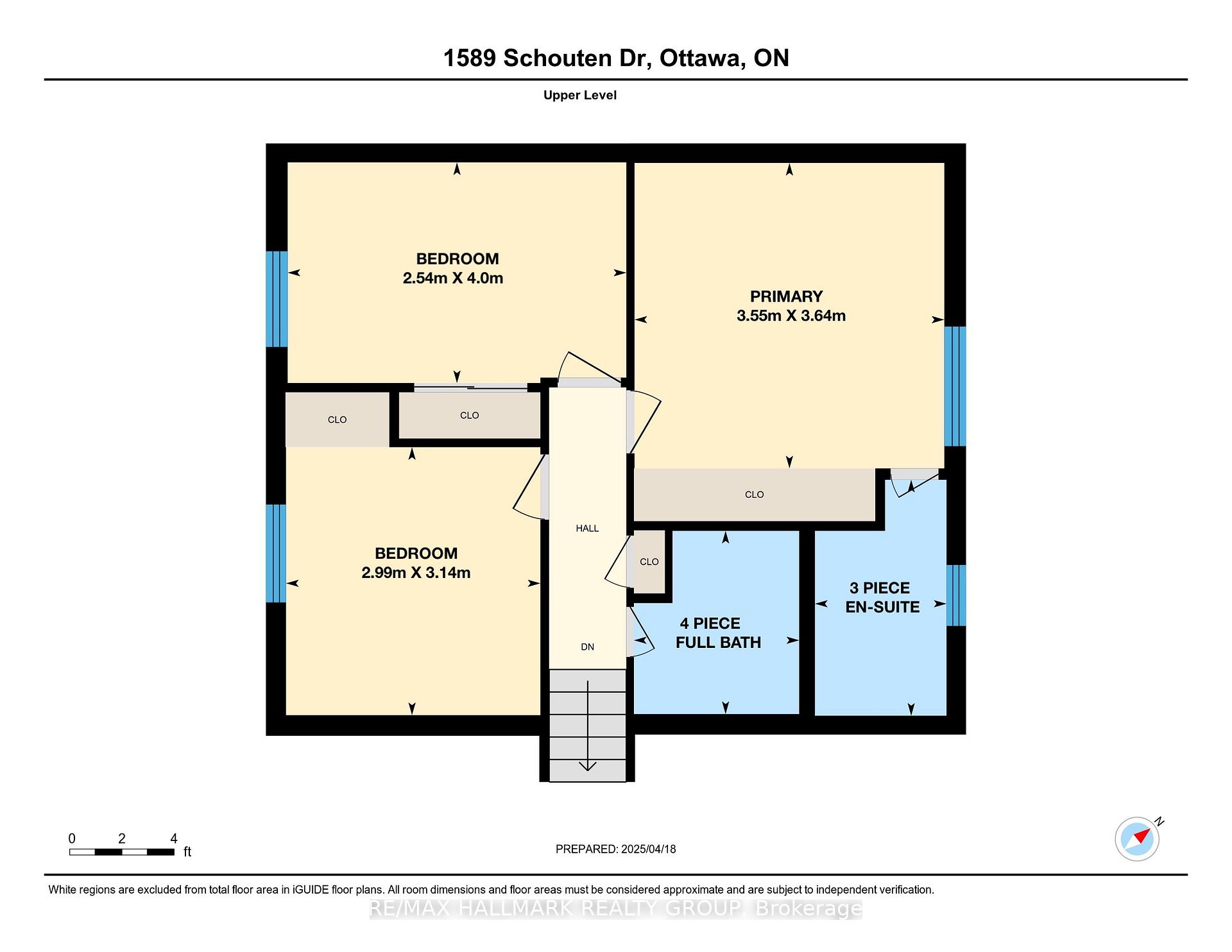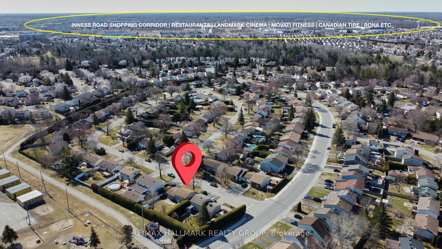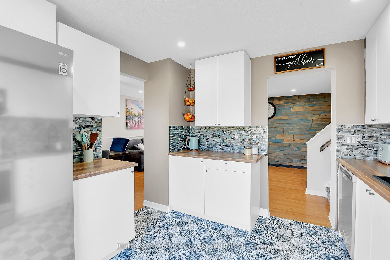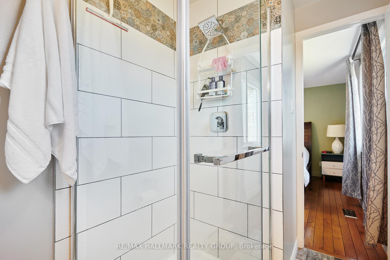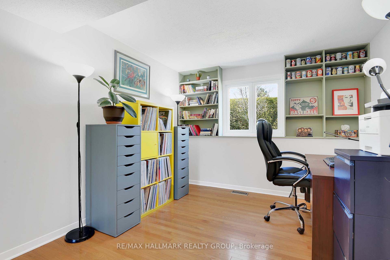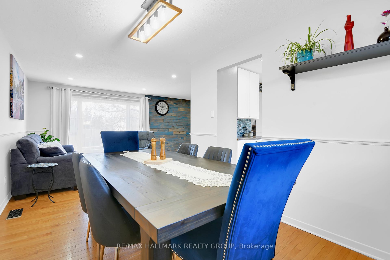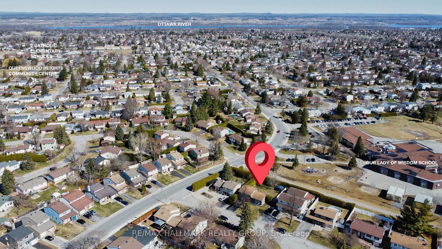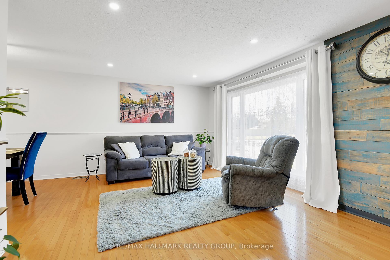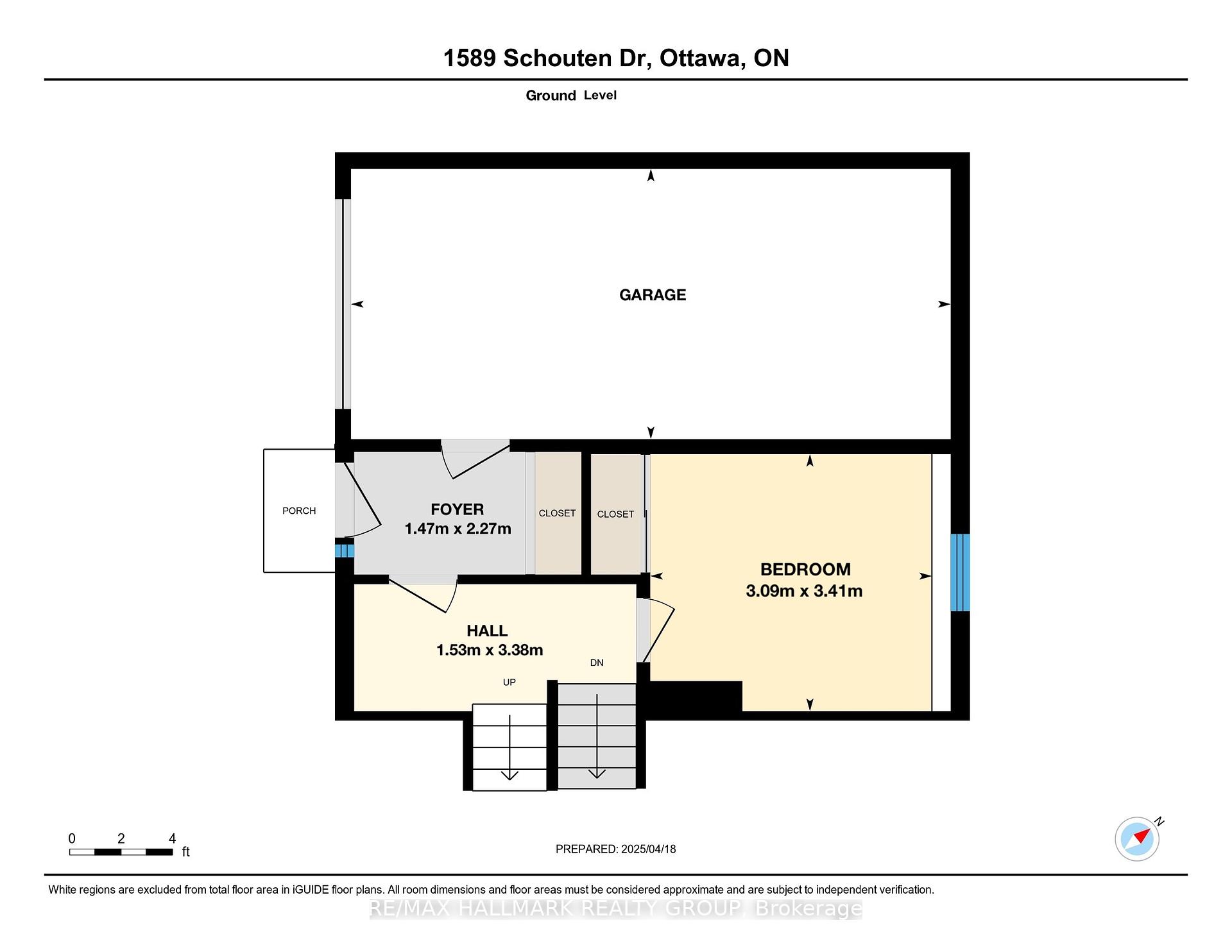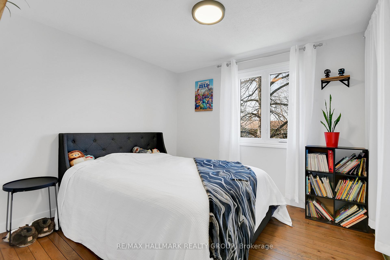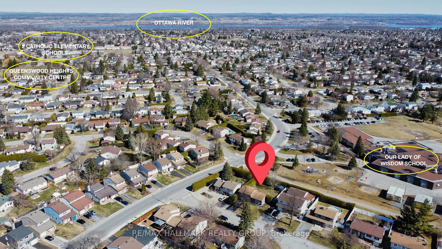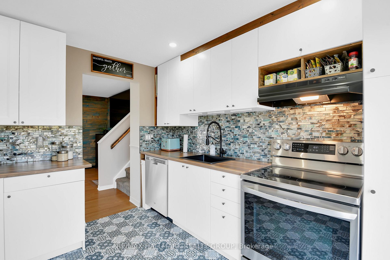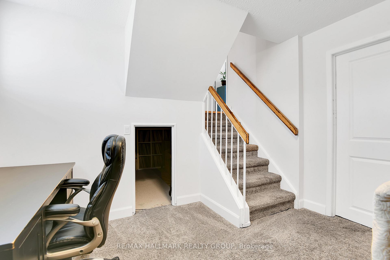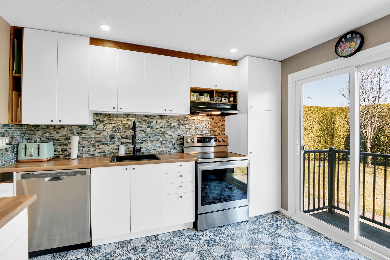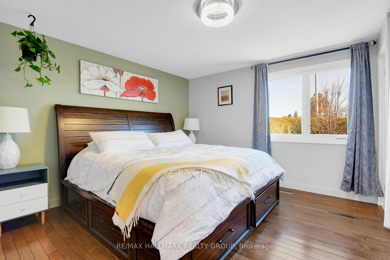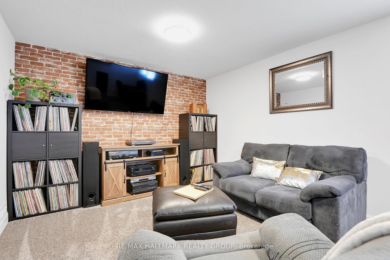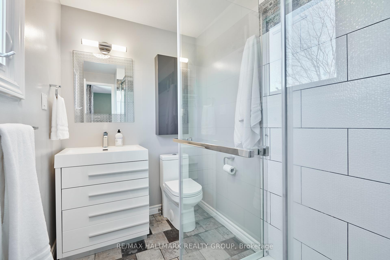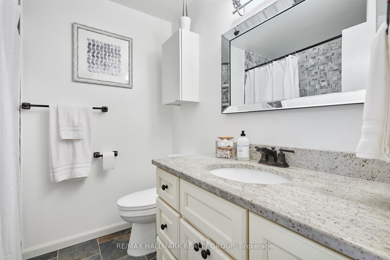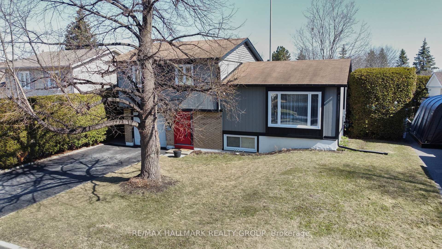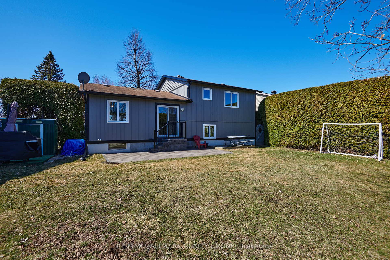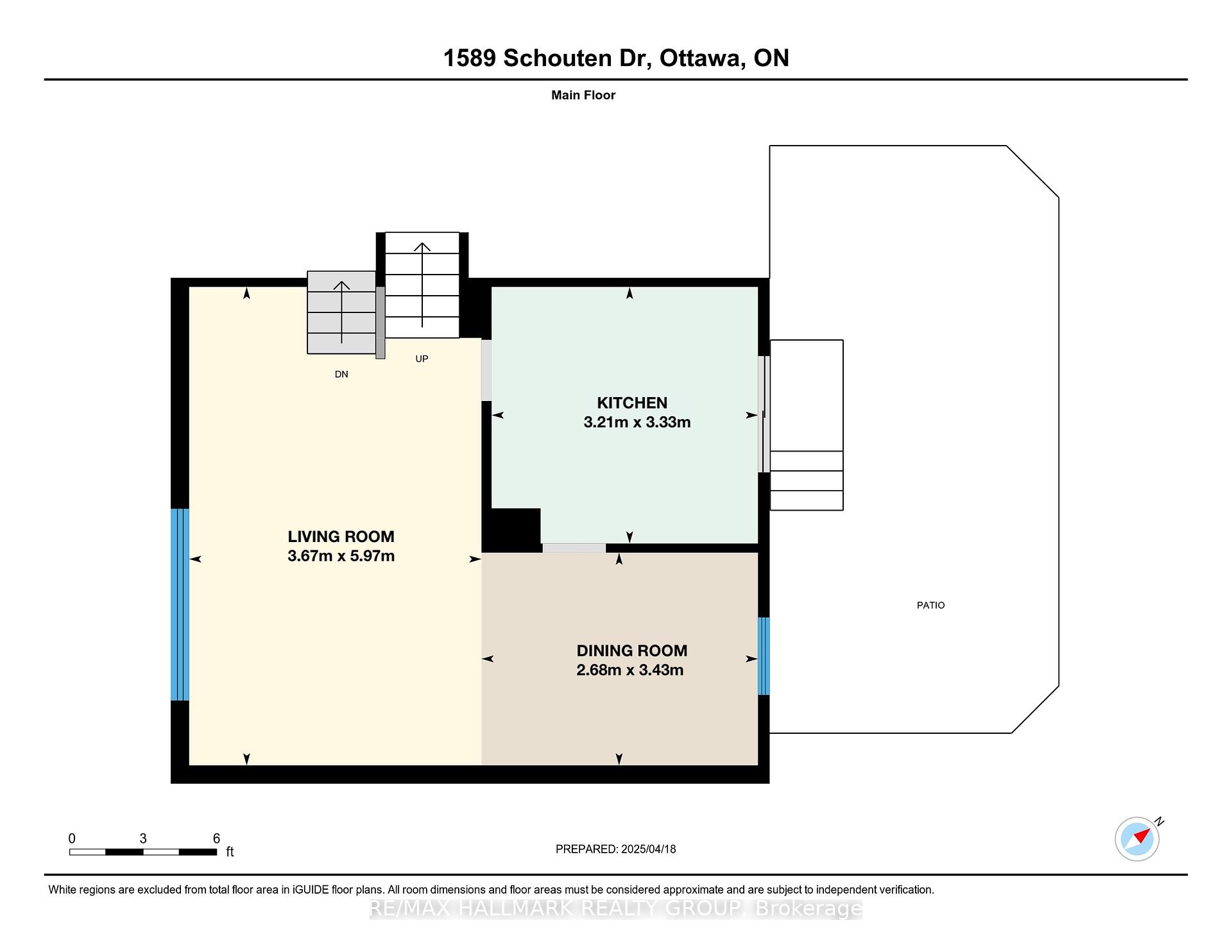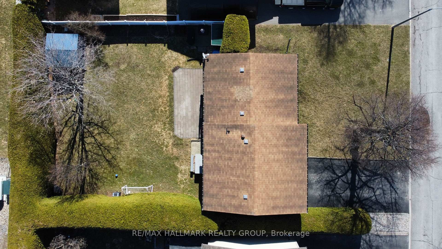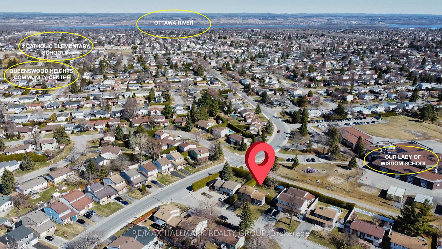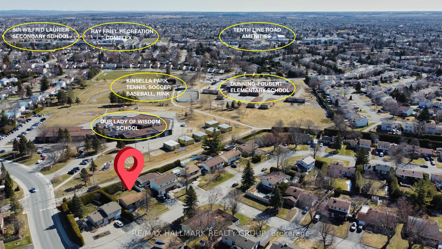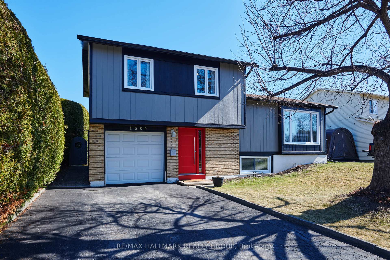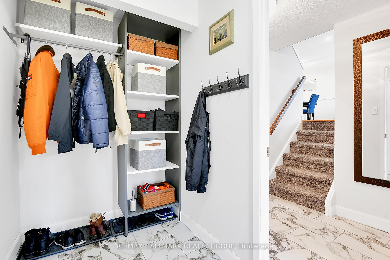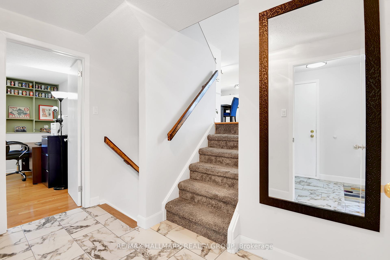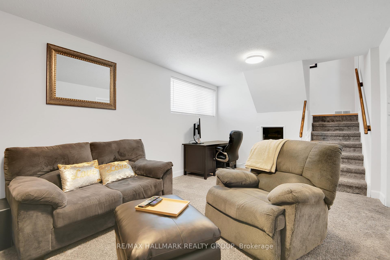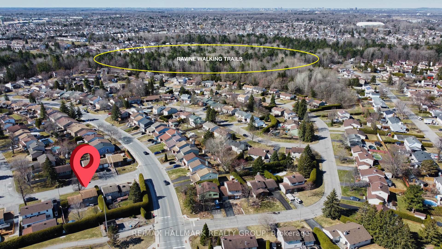$674,900
Available - For Sale
Listing ID: X12097227
1589 Schouten Driv , Orleans - Cumberland and Area, K1E 2H9, Ottawa
| This 4 bedroom family home is situated in a convenient location and backs onto walking paths and Kinsella Park with a network of greenspace, schools, baseball field, tennis courts, soccer field, outdoor skating rink in winter. FEATURES | bold front door, contemporary finishes, spacious entry, segregated bedroom upon entry (currently used as an office), hardwood flooring, freshly painted, abundant natural light, family room in basement, large backyard and no rear neighbours. LAYOUT | Upon entry; roomy foyer with large closet & access to garage. Glass panel door opens to hallway with potential storage wall and separate bedroom/office. 6 steps up to principal living level with bright, spacious living room, dining room and kitchen which boasts stainless steel appliances, plenty of work & storage space, patio door to private backyard. 7 steps up to main full bathroom, primary bedroom enjoying a large closet & en-suite with stand alone glass shower with rain head and 2 additional generous secondary bedrooms. Finished basement offers the family room with a large window, powder room, hide-away under the stairs, laundry & storage. LOCATION | Close to Ray Friel Sports Complex with ice rinks, pool, fitness centre etc., Place D'Orleans Shopping mall, Innes Rd. shopping corridor, restaurants and amenities. Easy access to highway. |
| Price | $674,900 |
| Taxes: | $3994.97 |
| Assessment Year: | 2024 |
| Occupancy: | Owner |
| Address: | 1589 Schouten Driv , Orleans - Cumberland and Area, K1E 2H9, Ottawa |
| Directions/Cross Streets: | Schouten and St. Georges |
| Rooms: | 11 |
| Bedrooms: | 4 |
| Bedrooms +: | 0 |
| Family Room: | F |
| Basement: | Full |
| Level/Floor | Room | Length(ft) | Width(ft) | Descriptions | |
| Room 1 | Ground | Foyer | 4.82 | 8.92 | Tile Floor, Closet, Access To Garage |
| Room 2 | Ground | Other | 5.02 | 11.09 | Tile Floor |
| Room 3 | Ground | Bedroom 4 | 10.14 | 11.18 | Hardwood Floor, Above Grade Window, Mirrored Closet |
| Room 4 | Main | Kitchen | 10.53 | 10.92 | Tile Floor, Stainless Steel Appl, W/O To Yard |
| Room 5 | Main | Living Ro | 12.04 | 19.58 | Hardwood Floor, Window Floor to Ceil |
| Room 6 | Main | Dining Ro | 8.79 | 11.25 | Hardwood Floor, Overlooks Backyard |
| Room 7 | Upper | Primary B | 11.64 | 11.94 | Hardwood Floor, Large Closet, 3 Pc Ensuite |
| Room 8 | Upper | Bathroom | 5.08 | 7.18 | Tile Floor, 3 Pc Ensuite, Separate Shower |
| Room 9 | Upper | Bedroom 2 | 9.81 | 10.3 | Hardwood Floor |
| Room 10 | Upper | Bedroom 3 | 8.33 | 13.12 | Hardwood Floor |
| Room 11 | Upper | Bathroom | 6.36 | 7.12 | 3 Pc Bath, Tile Floor |
| Room 12 | Basement | Family Ro | 11.05 | 19.02 | Above Grade Window, Large Window |
| Room 13 | Basement | Powder Ro | 3.38 | 4.92 | Tile Floor |
| Room 14 | Basement | Utility R | 10.82 | 18.99 | Combined w/Laundry |
| Washroom Type | No. of Pieces | Level |
| Washroom Type 1 | 3 | Upper |
| Washroom Type 2 | 2 | Basement |
| Washroom Type 3 | 0 | |
| Washroom Type 4 | 0 | |
| Washroom Type 5 | 0 | |
| Washroom Type 6 | 3 | Upper |
| Washroom Type 7 | 2 | Basement |
| Washroom Type 8 | 0 | |
| Washroom Type 9 | 0 | |
| Washroom Type 10 | 0 |
| Total Area: | 0.00 |
| Property Type: | Detached |
| Style: | Sidesplit |
| Exterior: | Brick, Hardboard |
| Garage Type: | Attached |
| Drive Parking Spaces: | 2 |
| Pool: | None |
| Approximatly Square Footage: | 1100-1500 |
| CAC Included: | N |
| Water Included: | N |
| Cabel TV Included: | N |
| Common Elements Included: | N |
| Heat Included: | N |
| Parking Included: | N |
| Condo Tax Included: | N |
| Building Insurance Included: | N |
| Fireplace/Stove: | N |
| Heat Type: | Forced Air |
| Central Air Conditioning: | Central Air |
| Central Vac: | N |
| Laundry Level: | Syste |
| Ensuite Laundry: | F |
| Sewers: | Sewer |
| Utilities-Cable: | Y |
| Utilities-Hydro: | Y |
$
%
Years
This calculator is for demonstration purposes only. Always consult a professional
financial advisor before making personal financial decisions.
| Although the information displayed is believed to be accurate, no warranties or representations are made of any kind. |
| RE/MAX HALLMARK REALTY GROUP |
|
|

Ritu Anand
Broker
Dir:
647-287-4515
Bus:
905-454-1100
Fax:
905-277-0020
| Virtual Tour | Book Showing | Email a Friend |
Jump To:
At a Glance:
| Type: | Freehold - Detached |
| Area: | Ottawa |
| Municipality: | Orleans - Cumberland and Area |
| Neighbourhood: | 1102 - Bilberry Creek/Queenswood Heights |
| Style: | Sidesplit |
| Tax: | $3,994.97 |
| Beds: | 4 |
| Baths: | 3 |
| Fireplace: | N |
| Pool: | None |
Locatin Map:
Payment Calculator:

