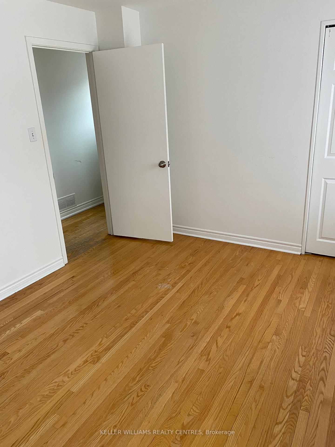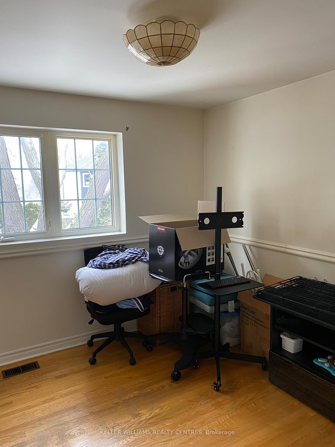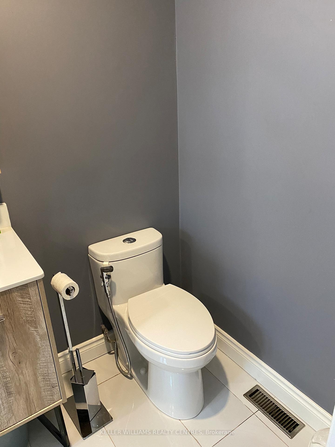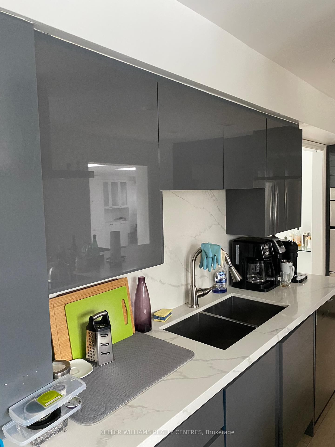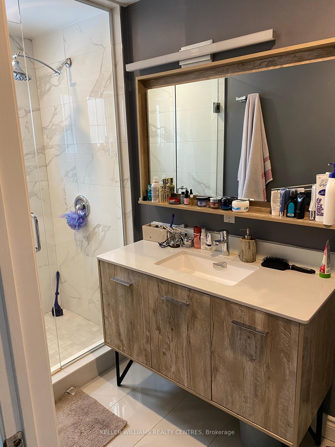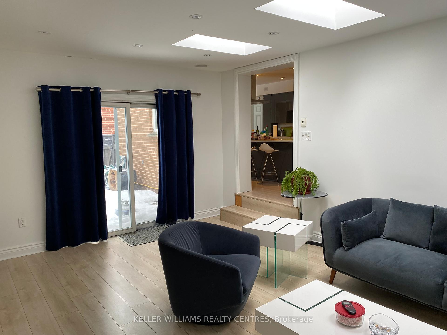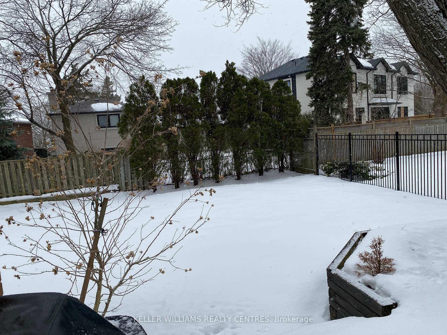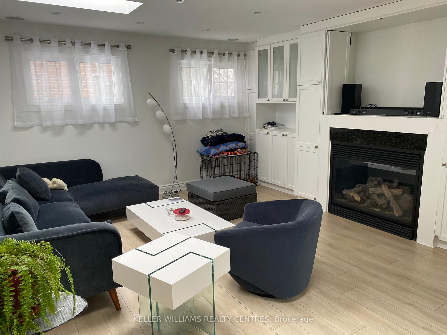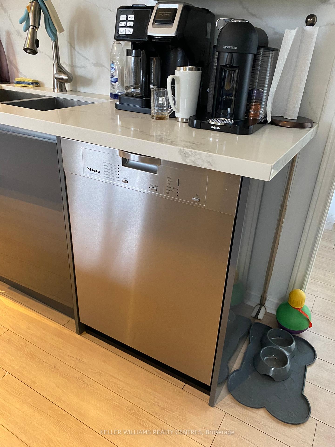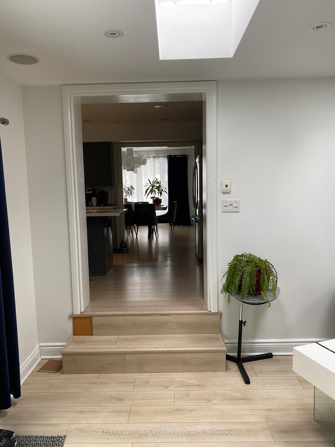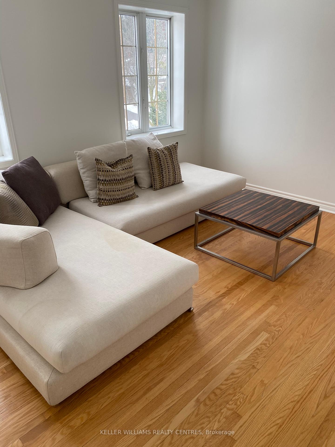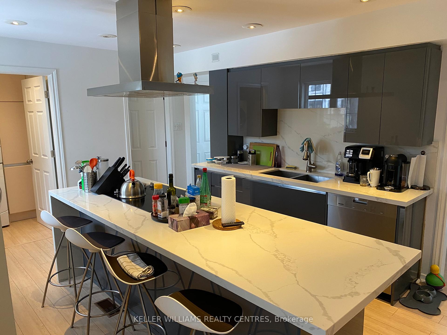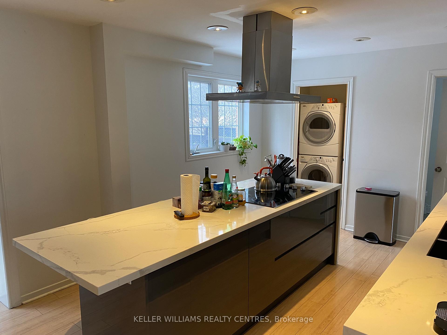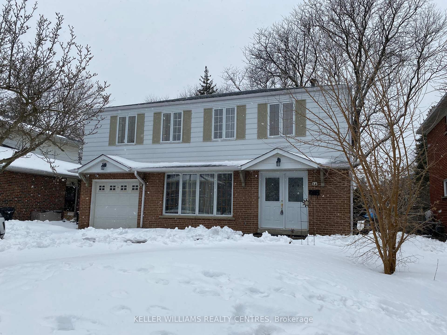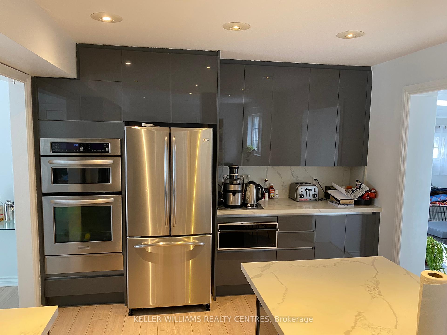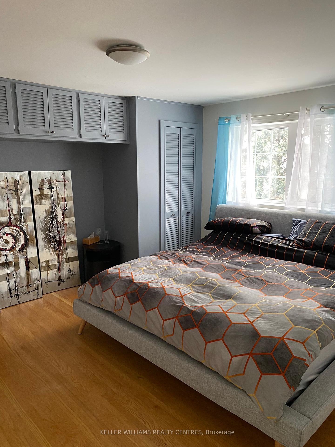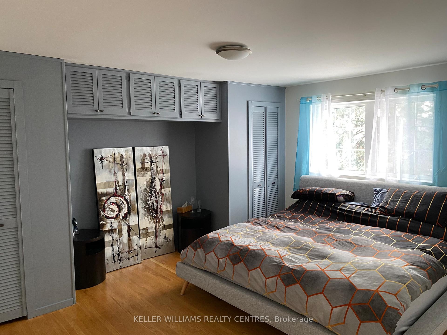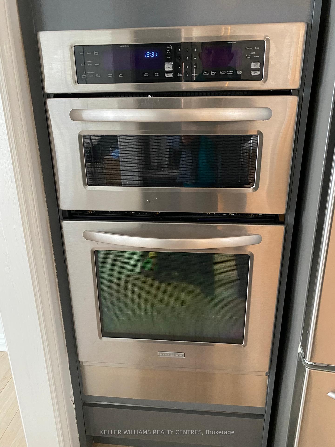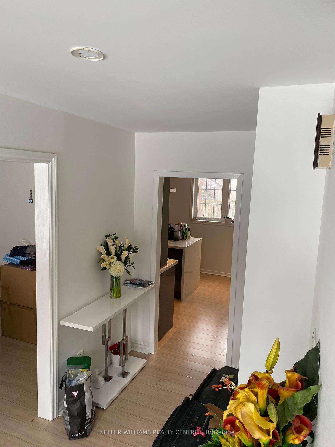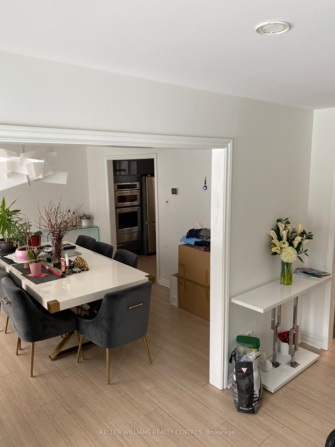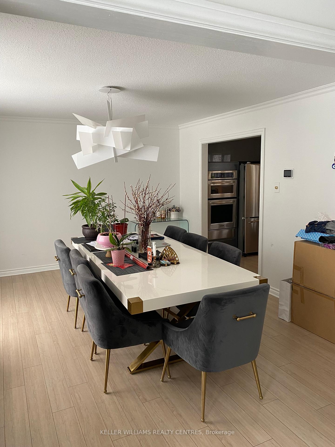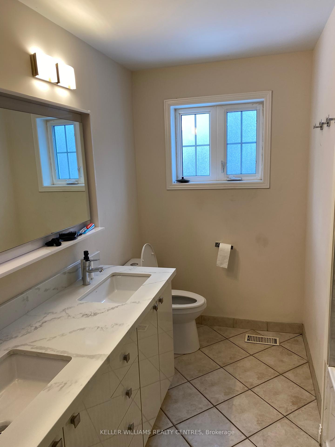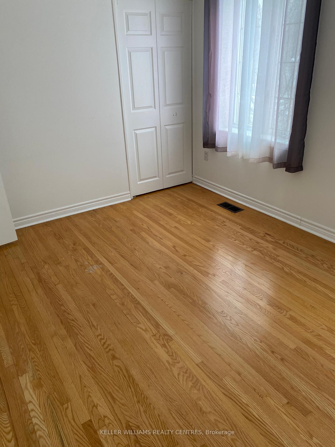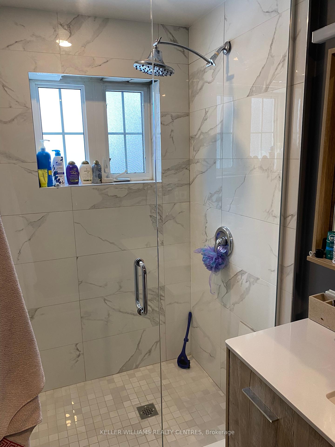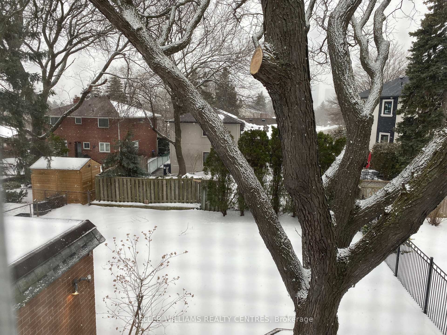$3,950
Available - For Rent
Listing ID: C12006611
14 Shaughnessy Boul , Toronto, M2J 1H5, Toronto
| *** Must See***** Beautiful And Spacious , A Nice And Cozy Family Home Located In Henry Farm, One Of The Best Neighborhoods In The Area. Close To All Amenities, Schools, Transportation, Subway, Fairview Mall, Etc. Very Well Maintained And Clean With Lots Of Upgrades. The West Facing Garden Offers Peace And Tranquility With Sunset Views. Basement Is Not Included. Basement Is Not Included. Tenant to pay 2/3 utility. |
| Price | $3,950 |
| Taxes: | $0.00 |
| Occupancy: | Tenant |
| Address: | 14 Shaughnessy Boul , Toronto, M2J 1H5, Toronto |
| Directions/Cross Streets: | Sheppard & Shaughnessy |
| Rooms: | 8 |
| Bedrooms: | 4 |
| Bedrooms +: | 0 |
| Family Room: | T |
| Basement: | Apartment |
| Furnished: | Unfu |
| Level/Floor | Room | Length(ft) | Width(ft) | Descriptions | |
| Room 1 | Main | Living Ro | 15.02 | 12.96 | Combined w/Dining, Hardwood Floor, Picture Window |
| Room 2 | Main | Dining Ro | 15.02 | 12.96 | Combined w/Living, Hardwood Floor, Picture Window |
| Room 3 | Main | Kitchen | 21.55 | 12.14 | Centre Island, Hardwood Floor, Overlooks Garden |
| Room 4 | Main | Family Ro | 19.22 | 14.2 | Gas Fireplace, Skylight, W/O To Deck |
| Room 5 | Second | Primary B | 14.43 | 13.45 | 2 Pc Bath, Hardwood Floor, Walk-In Closet(s) |
| Room 6 | Second | Bedroom 2 | 12.86 | 9.84 | Hardwood Floor, Double Closet |
| Room 7 | Second | Bedroom 3 | 10.99 | 9.51 | Hardwood Floor, Overlooks Garden, Double Closet |
| Room 8 | Second | Bedroom 4 | 12.46 | 9.68 | Hardwood Floor, His and Hers Closets |
| Washroom Type | No. of Pieces | Level |
| Washroom Type 1 | 3 | Main |
| Washroom Type 2 | 4 | Second |
| Washroom Type 3 | 2 | Second |
| Washroom Type 4 | 0 | |
| Washroom Type 5 | 0 |
| Total Area: | 0.00 |
| Property Type: | Detached |
| Style: | 2-Storey |
| Exterior: | Other |
| Garage Type: | Built-In |
| (Parking/)Drive: | Available |
| Drive Parking Spaces: | 1 |
| Park #1 | |
| Parking Type: | Available |
| Park #2 | |
| Parking Type: | Available |
| Pool: | None |
| Laundry Access: | Ensuite |
| Approximatly Square Footage: | 2000-2500 |
| CAC Included: | N |
| Water Included: | N |
| Cabel TV Included: | N |
| Common Elements Included: | N |
| Heat Included: | N |
| Parking Included: | Y |
| Condo Tax Included: | N |
| Building Insurance Included: | N |
| Fireplace/Stove: | Y |
| Heat Type: | Forced Air |
| Central Air Conditioning: | Central Air |
| Central Vac: | N |
| Laundry Level: | Syste |
| Ensuite Laundry: | F |
| Sewers: | Sewer |
| Although the information displayed is believed to be accurate, no warranties or representations are made of any kind. |
| KELLER WILLIAMS REALTY CENTRES |
|
|

Ritu Anand
Broker
Dir:
647-287-4515
Bus:
905-454-1100
Fax:
905-277-0020
| Book Showing | Email a Friend |
Jump To:
At a Glance:
| Type: | Freehold - Detached |
| Area: | Toronto |
| Municipality: | Toronto C15 |
| Neighbourhood: | Henry Farm |
| Style: | 2-Storey |
| Beds: | 4 |
| Baths: | 3 |
| Fireplace: | Y |
| Pool: | None |
Locatin Map:

