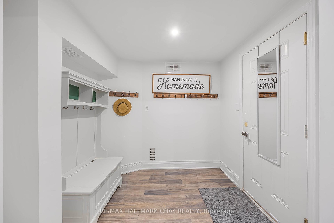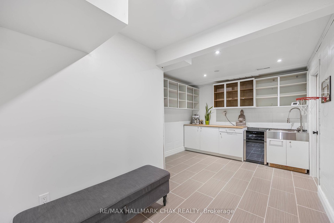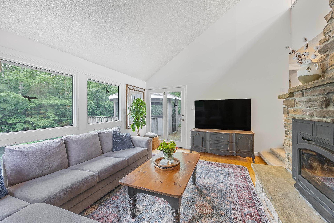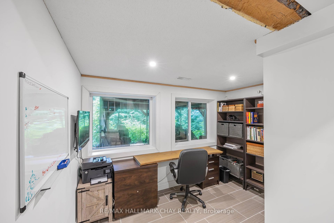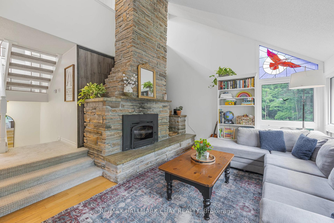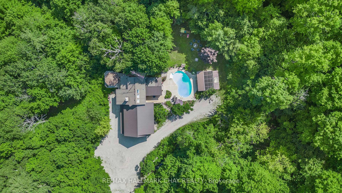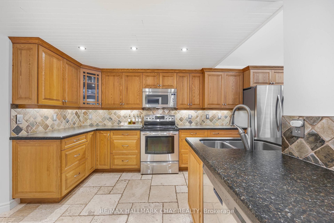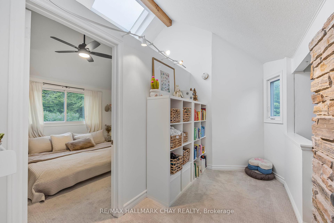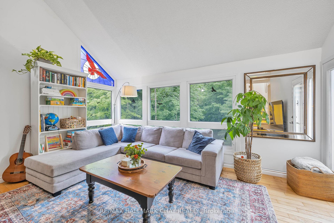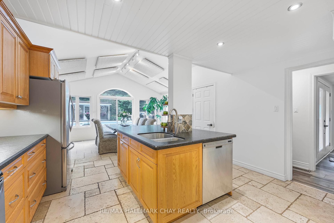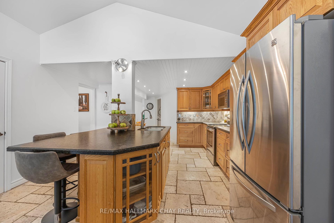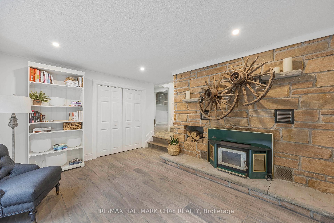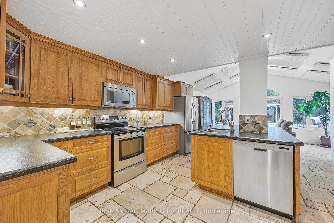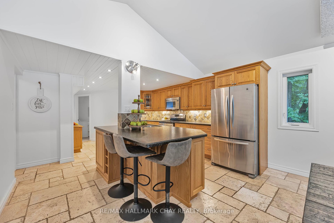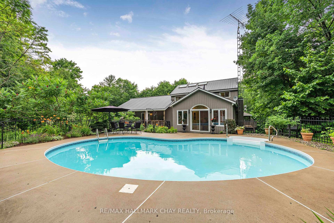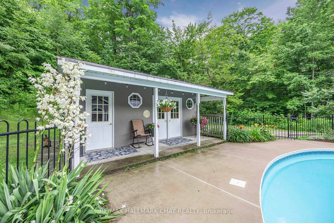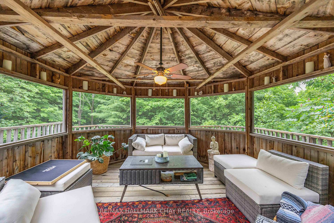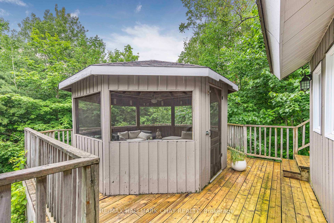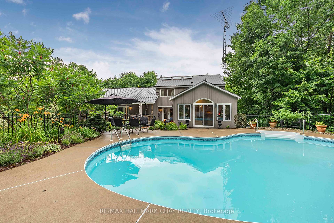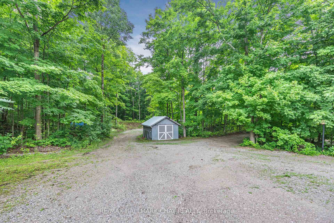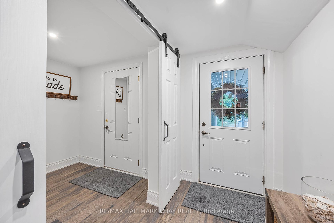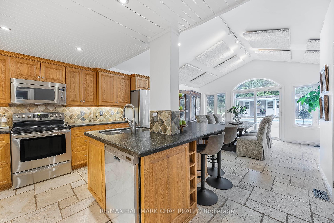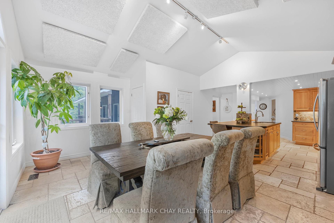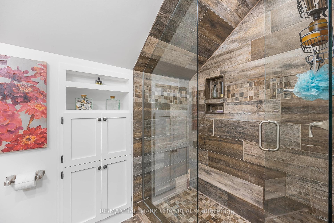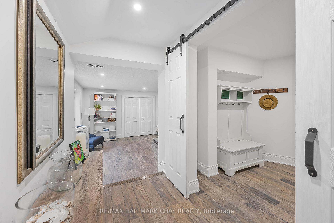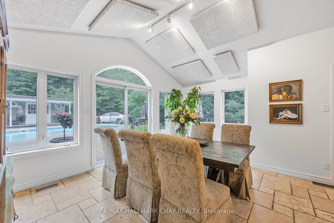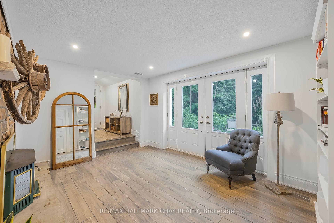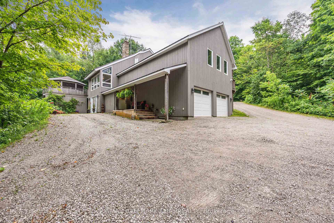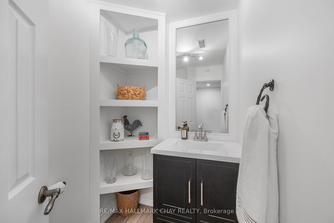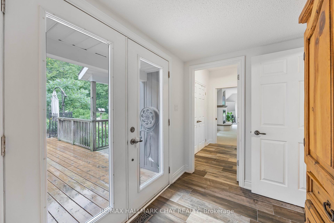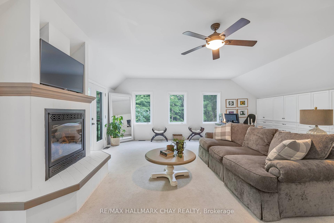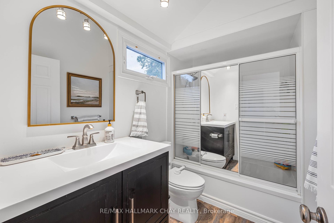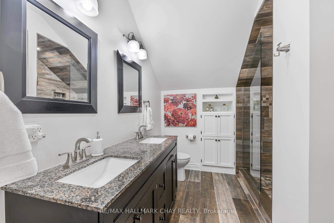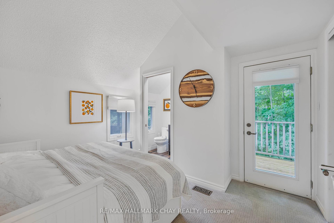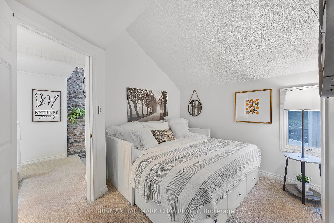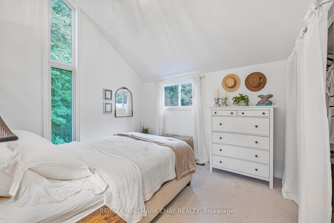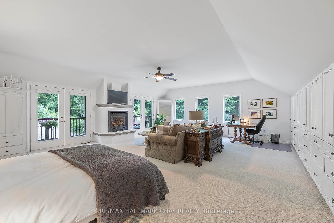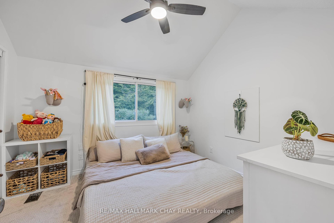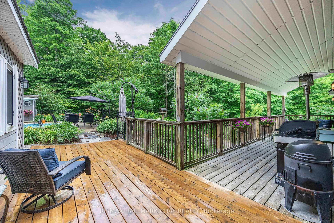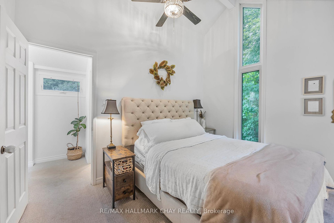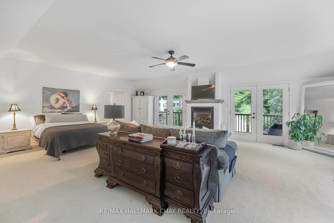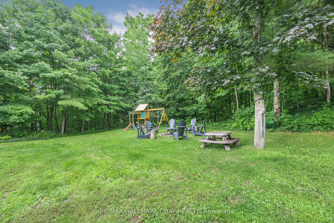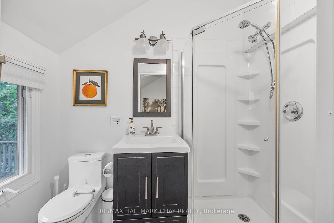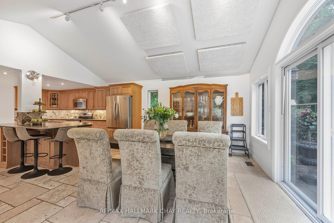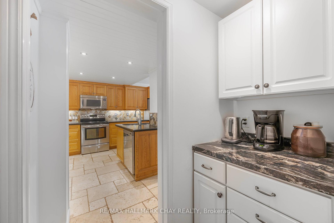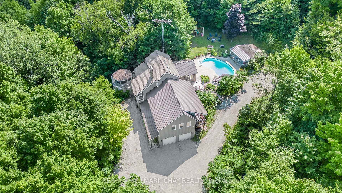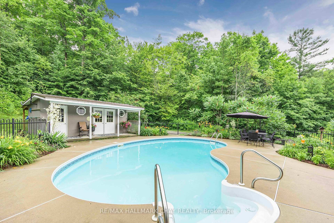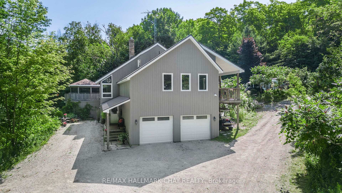$1,790,000
Available - For Sale
Listing ID: S12046937
1241 BASS LAKE Side East , Oro-Medonte, L0L 1T0, Simcoe
| Welcome to 1241 Bass Lake Sideroad E, a luxury estate nestled in the tranquil countryside of Oro-Medonte. This stunning residence spans just over 50 acres of private land, seamlessly blending cleared spaces with lush, wooded areas. If you value privacy, functionality, and a deepconnection with nature, this is the perfect retreat for you. Upon entry, you are greeted by an elegant mudroom that leads into a sun-filled sitting/recreation room, featuring tile flooring, a wood-burning fireplace, and double doors that open to the beautiful outdoors. Just a few steps up, you'll discover a refined office and kitchenette area, complete with a powder room ideal for those who run their own business or work from home, offering a quiet and private escape. The main level is an entertainer's dream, boasting an expansive kitchen and dining area adorned with granite countertops, stainless steel appliances, cathedral ceilings, and a seamless walkout to the luxurious in-ground swimming pool and pool house. This floor also includes a beautifully appointed guest bedroom with a 3-piece ensuite and private deck access, a screened-in gazebo, a conveniently located laundry room, and a sumptuous primary suite with abundant storage, a cozy gas fireplace, and an opulent 4-piece ensuite.The main floor also features a stunning living room with a floor to cathedral ceiling wood-burning fireplace. Ascending to the top level, you will find two additional elegantly designed bedrooms and a charming nook, currently used as a playroom, which overlooks the downstairs living room. An 18kW generator provides a versatile and powerful backup power solution, during a power outage. The outdoor amenities are equally impressive, featuring serene trails, a lavish in-ground swimming pool with an accompanying pool house, and multiple storage units. With just over 50 acres of privacy, this estate epitomizes refined country living, offering unparalleled luxury and tranquility. |
| Price | $1,790,000 |
| Taxes: | $6805.94 |
| Assessment Year: | 2024 |
| Occupancy: | Owner |
| Address: | 1241 BASS LAKE Side East , Oro-Medonte, L0L 1T0, Simcoe |
| Acreage: | 50-99.99 |
| Directions/Cross Streets: | Bass Lake Side Rd E/10th Line N |
| Rooms: | 9 |
| Rooms +: | 3 |
| Bedrooms: | 4 |
| Bedrooms +: | 0 |
| Family Room: | T |
| Basement: | Finished, Walk-Out |
| Level/Floor | Room | Length(ft) | Width(ft) | Descriptions | |
| Room 1 | Main | Kitchen | 18.34 | 13.84 | Tile Floor, Pantry, Double Sink |
| Room 2 | Main | Dining Ro | 8.66 | 17.58 | Tile Floor, Cathedral Ceiling(s), Pantry |
| Room 3 | Main | Living Ro | 13.42 | 15.74 | Cathedral Ceiling(s), Brick Fireplace, Hardwood Floor |
| Room 4 | Main | Primary B | 25.49 | 22.4 | Walk-Out, 4 Pc Ensuite, Gas Fireplace |
| Room 5 | Main | Bedroom | 11.58 | 10.23 | Broadloom, Walk-Out, 3 Pc Ensuite |
| Room 6 | Main | Laundry | 12.23 | 5.74 | |
| Room 7 | Second | Bedroom | 11.15 | 11.09 | Broadloom, Cathedral Ceiling(s), Ceiling Fan(s) |
| Room 8 | Second | Bedroom | 11.25 | 10.07 | Broadloom, Cathedral Ceiling(s), Ceiling Fan(s) |
| Room 9 | Second | Den | 11.74 | 5.74 | Broadloom, Skylight |
| Room 10 | Second | Bathroom | 5.15 | 7.74 | 4 Pc Bath |
| Room 11 | Lower | Sitting | 12.99 | 14.17 | Brick Fireplace, Tile Floor |
| Room 12 | Lower | Bathroom | 4.59 | 6.66 | 2 Pc Bath |
| Washroom Type | No. of Pieces | Level |
| Washroom Type 1 | 2 | Lower |
| Washroom Type 2 | 4 | Main |
| Washroom Type 3 | 3 | Main |
| Washroom Type 4 | 4 | Second |
| Washroom Type 5 | 0 |
| Total Area: | 0.00 |
| Approximatly Age: | 31-50 |
| Property Type: | Detached |
| Style: | 2-Storey |
| Exterior: | Wood |
| Garage Type: | Attached |
| Garage(/Parking)Space: | 2.00 |
| (Parking/)Drive: | Private, P |
| Drive Parking Spaces: | 30 |
| Park #1 | |
| Parking Type: | Private, P |
| Park #2 | |
| Parking Type: | Private |
| Park #3 | |
| Parking Type: | Private Do |
| Pool: | Inground |
| Other Structures: | Garden Shed |
| Approximatly Age: | 31-50 |
| Approximatly Square Footage: | 2500-3000 |
| Property Features: | Campground, Fenced Yard |
| CAC Included: | N |
| Water Included: | N |
| Cabel TV Included: | N |
| Common Elements Included: | N |
| Heat Included: | N |
| Parking Included: | N |
| Condo Tax Included: | N |
| Building Insurance Included: | N |
| Fireplace/Stove: | Y |
| Heat Type: | Forced Air |
| Central Air Conditioning: | Central Air |
| Central Vac: | N |
| Laundry Level: | Syste |
| Ensuite Laundry: | F |
| Elevator Lift: | False |
| Sewers: | Septic |
| Water: | Drilled W |
| Water Supply Types: | Drilled Well |
| Utilities-Cable: | A |
| Utilities-Hydro: | Y |
$
%
Years
This calculator is for demonstration purposes only. Always consult a professional
financial advisor before making personal financial decisions.
| Although the information displayed is believed to be accurate, no warranties or representations are made of any kind. |
| RE/MAX HALLMARK CHAY REALTY |
|
|

Ritu Anand
Broker
Dir:
647-287-4515
Bus:
905-454-1100
Fax:
905-277-0020
| Book Showing | Email a Friend |
Jump To:
At a Glance:
| Type: | Freehold - Detached |
| Area: | Simcoe |
| Municipality: | Oro-Medonte |
| Neighbourhood: | Hawkestone |
| Style: | 2-Storey |
| Approximate Age: | 31-50 |
| Tax: | $6,805.94 |
| Beds: | 4 |
| Baths: | 4 |
| Garage: | 2 |
| Fireplace: | Y |
| Pool: | Inground |
Locatin Map:
Payment Calculator:

