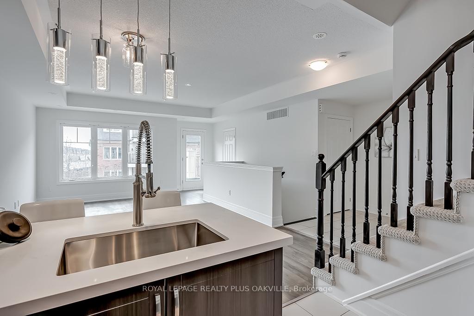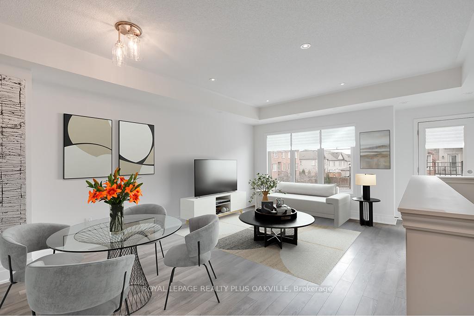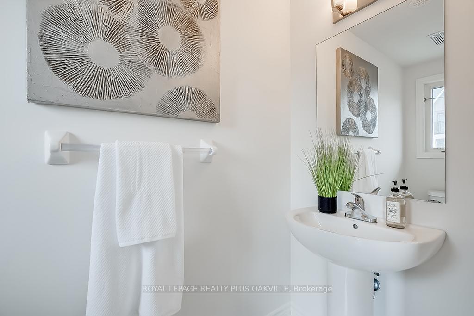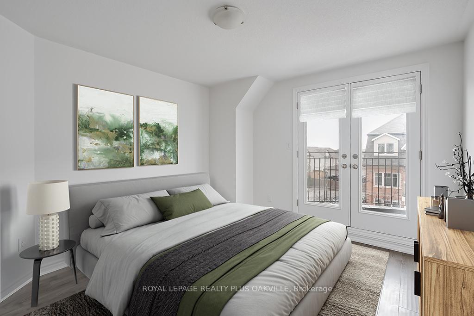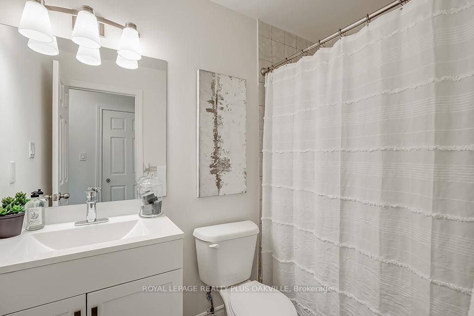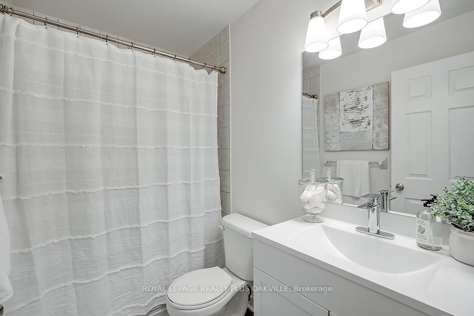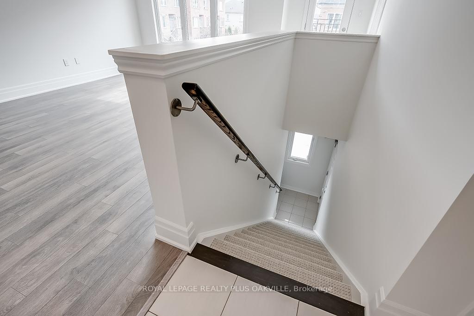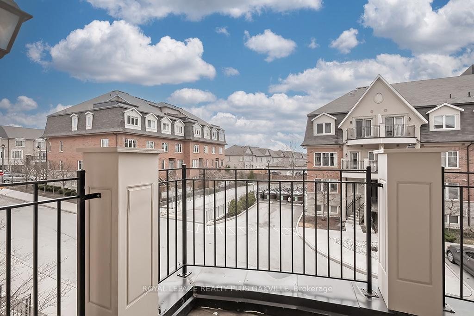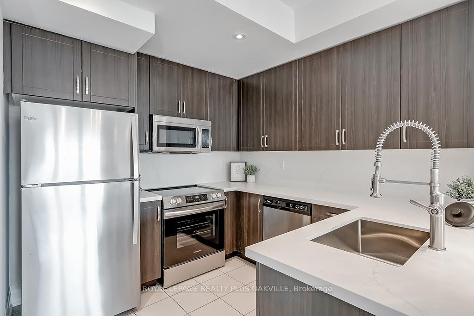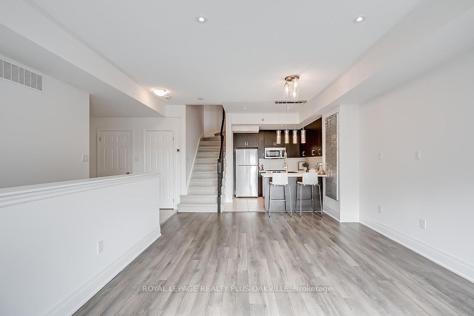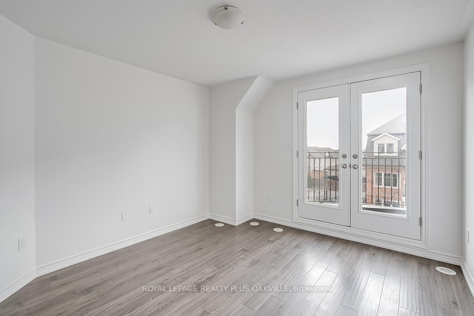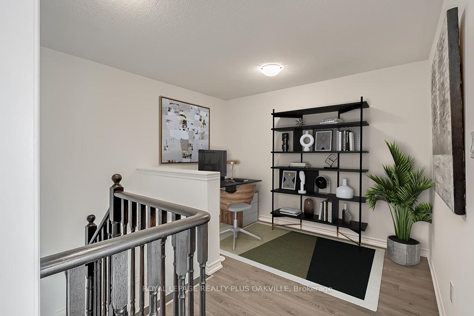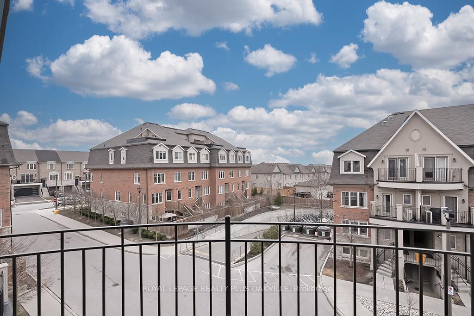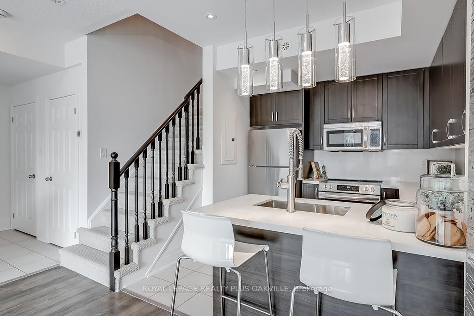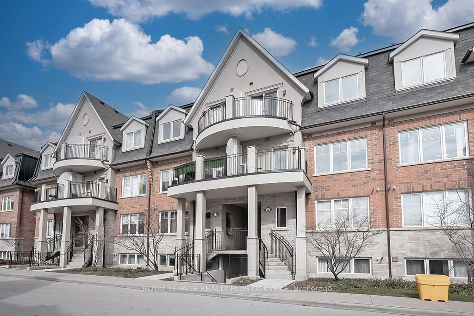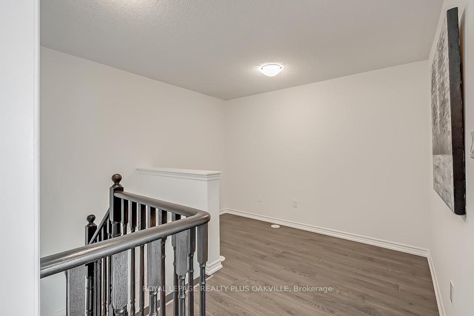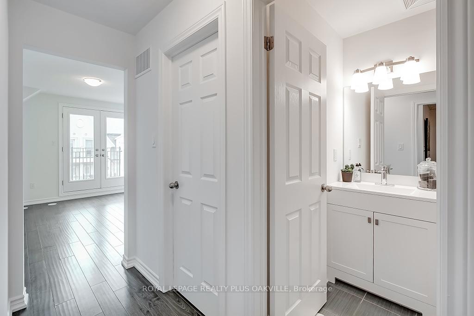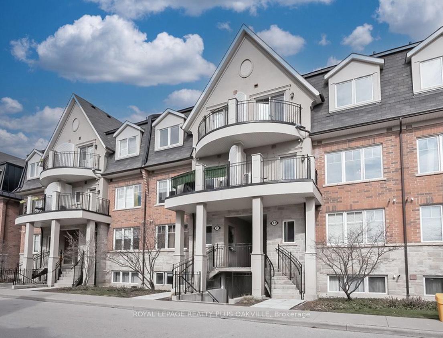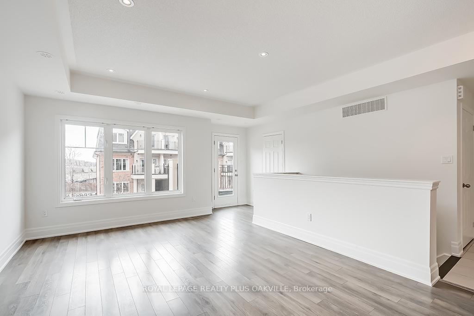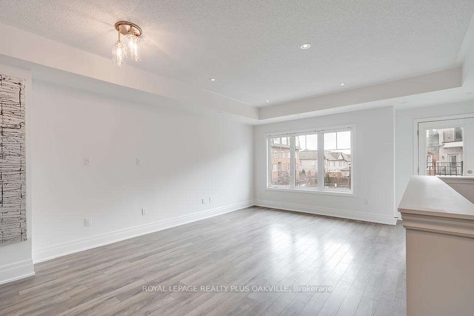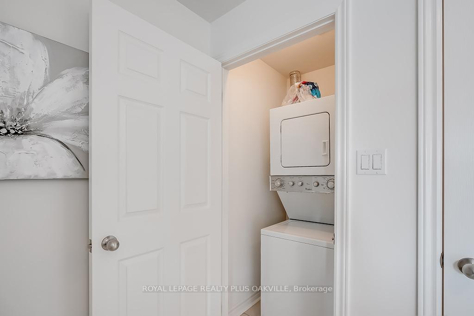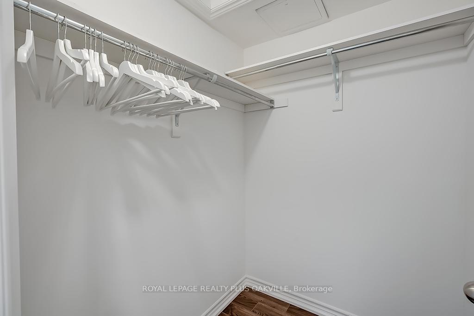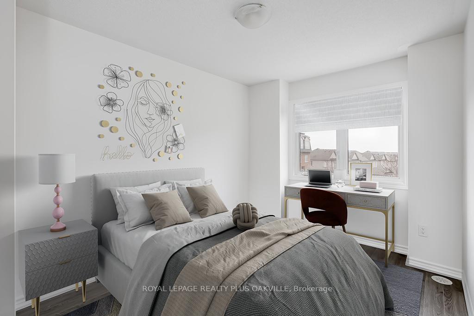$719,900
Available - For Sale
Listing ID: W12085877
2420 Baronwood Driv , Oakville, L6M 0X6, Halton
| TWO Owned Parking Spaces!!!! Anyone Who Knows This Lovely Complex Knows That Getting An Additional Parking Space Is No Easy Task!This Beautifully Renovated, Open Concept Stacked Townhome, with Two Bedrooms, a Den and Two Balconies, Has Been Professionally Painted Throughout In A Neutral Palette, New Substantial Baseboards On Main Floor, New Berber Carpeting On Both Staircases, New Quartz Countertop And Undermount Sink, Stove (2025) New Vanities In Primary Ensuite And Main Bath. Naturally Bright, Better Than New And Move-In Ready For The Lucky New Buyer. Amazing Location In Family-Friendly Neighbourhood Close To Schools, Shopping, Transit, Major Highways And The Hospital. Great Opportunity To Live In This Lovely Area At This Price Point. |
| Price | $719,900 |
| Taxes: | $3000.24 |
| Assessment Year: | 2025 |
| Occupancy: | Vacant |
| Address: | 2420 Baronwood Driv , Oakville, L6M 0X6, Halton |
| Postal Code: | L6M 0X6 |
| Province/State: | Halton |
| Directions/Cross Streets: | Bronte Road-Westoak Trails |
| Level/Floor | Room | Length(ft) | Width(ft) | Descriptions | |
| Room 1 | Main | Kitchen | 12.33 | 8.17 | Open Concept |
| Room 2 | Main | Living Ro | 16.4 | 12.6 | W/O To Balcony |
| Room 3 | Main | Bathroom | 2 Pc Bath | ||
| Room 4 | Main | Laundry | |||
| Room 5 | Second | Primary B | 12.82 | 11.15 | Walk-In Closet(s), W/O To Balcony |
| Room 6 | Second | Bathroom | 4 Pc Ensuite | ||
| Room 7 | Second | Bedroom 2 | 11.15 | 8.92 | |
| Room 8 | Second | Bathroom | |||
| Room 9 | Second | Den | 10.82 | 5.84 |
| Washroom Type | No. of Pieces | Level |
| Washroom Type 1 | 2 | Main |
| Washroom Type 2 | 4 | Second |
| Washroom Type 3 | 4 | Second |
| Washroom Type 4 | 0 | |
| Washroom Type 5 | 0 |
| Total Area: | 0.00 |
| Approximatly Age: | 6-10 |
| Washrooms: | 5 |
| Heat Type: | Forced Air |
| Central Air Conditioning: | Central Air |
$
%
Years
This calculator is for demonstration purposes only. Always consult a professional
financial advisor before making personal financial decisions.
| Although the information displayed is believed to be accurate, no warranties or representations are made of any kind. |
| ROYAL LEPAGE REALTY PLUS OAKVILLE |
|
|

Ritu Anand
Broker
Dir:
647-287-4515
Bus:
905-454-1100
Fax:
905-277-0020
| Virtual Tour | Book Showing | Email a Friend |
Jump To:
At a Glance:
| Type: | Com - Condo Townhouse |
| Area: | Halton |
| Municipality: | Oakville |
| Neighbourhood: | 1019 - WM Westmount |
| Style: | Stacked Townhous |
| Approximate Age: | 6-10 |
| Tax: | $3,000.24 |
| Maintenance Fee: | $480.41 |
| Beds: | 2 |
| Baths: | 5 |
| Fireplace: | N |
Locatin Map:
Payment Calculator:

