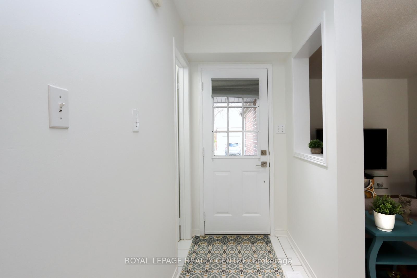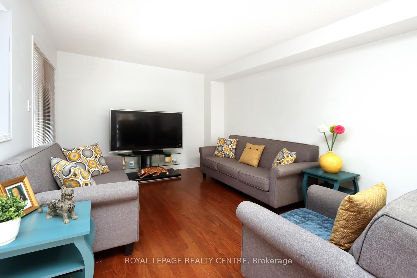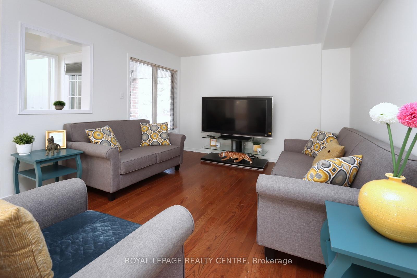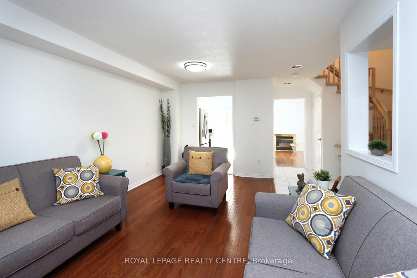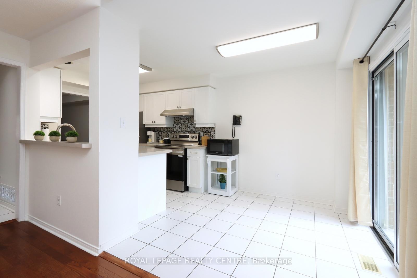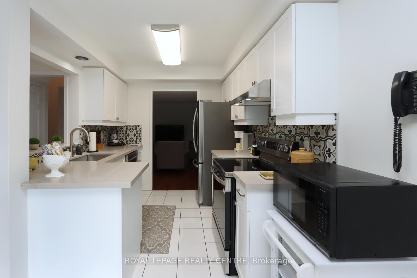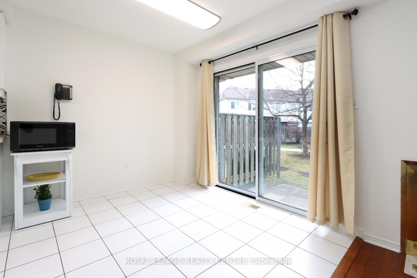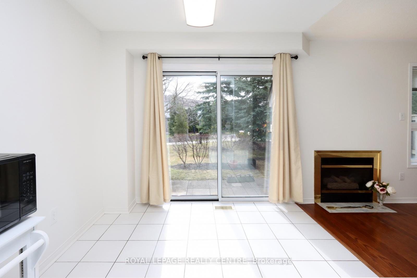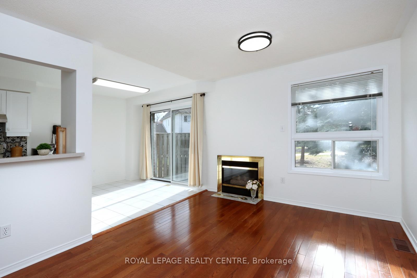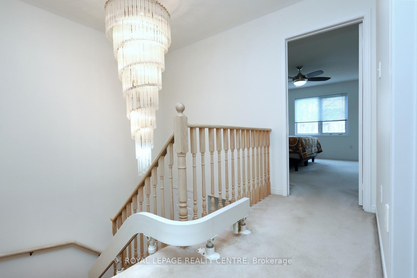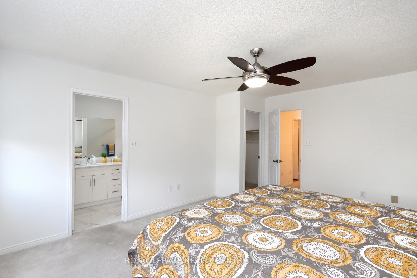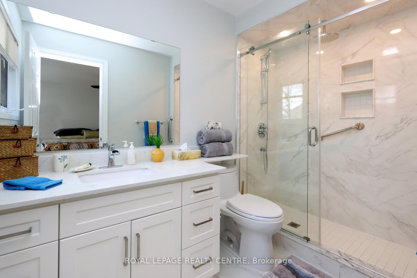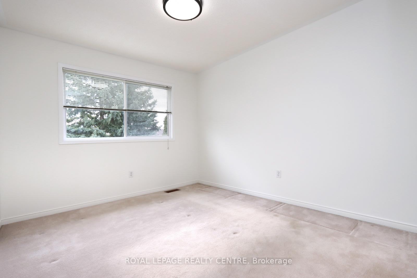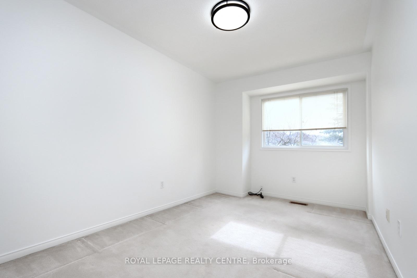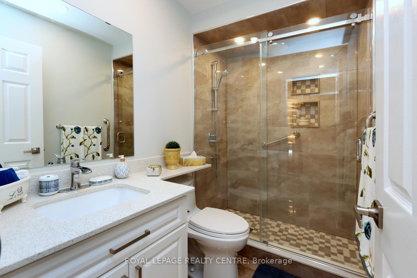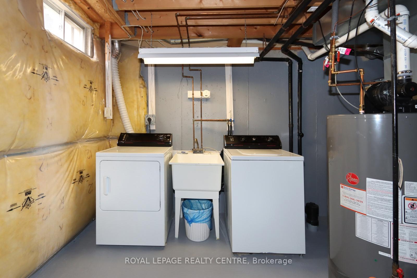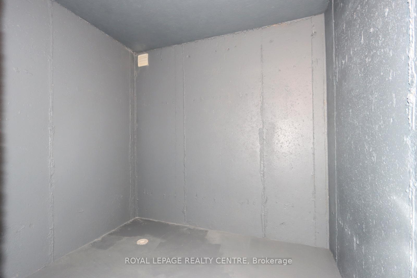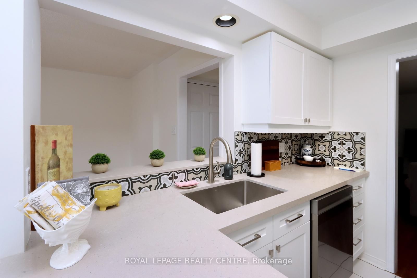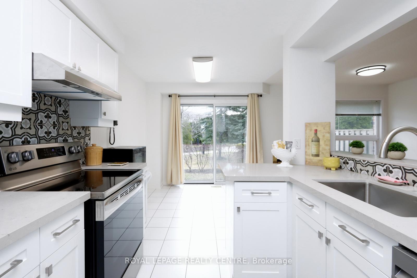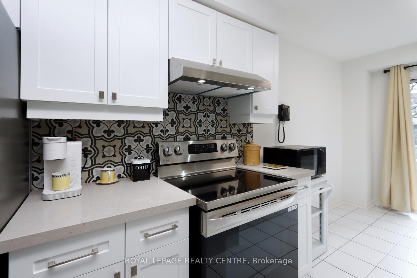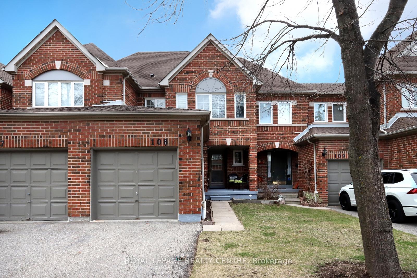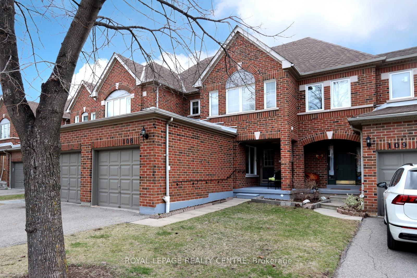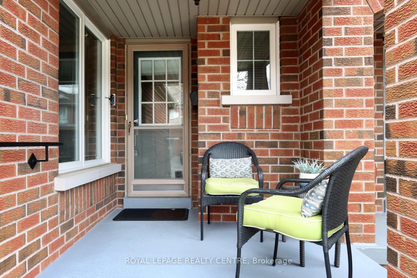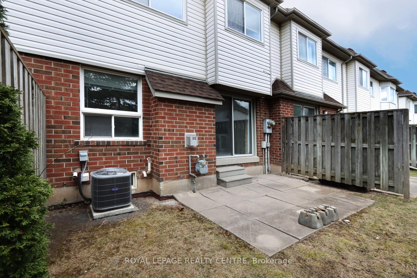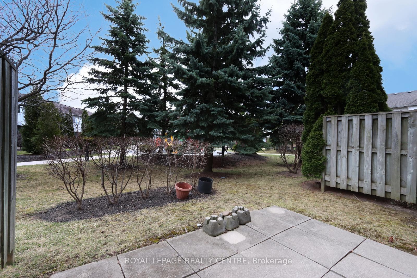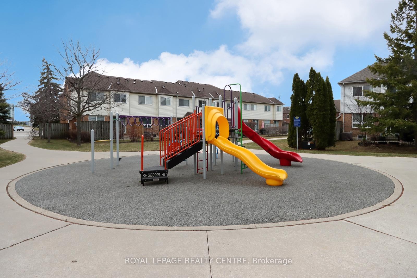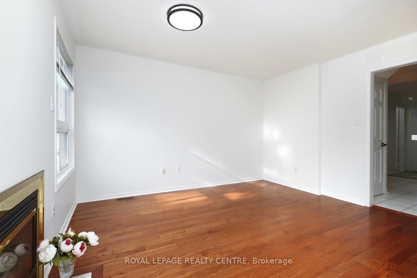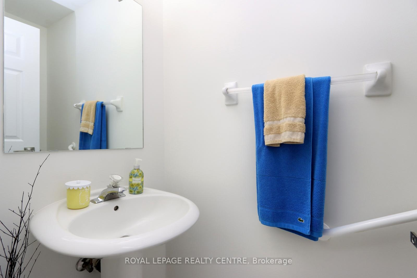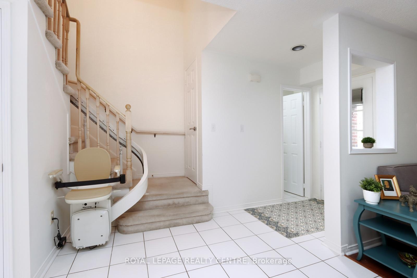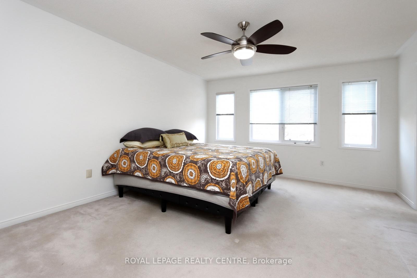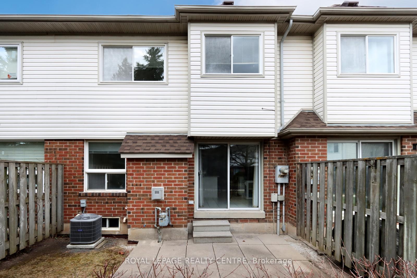$899,000
Available - For Sale
Listing ID: W12085865
5230 Glen Erin Driv , Mississauga, L5M 5Z7, Peel
| Beautiful 3 Bedroom Town Home In Prime Erin Mills Location. Features Renovated Kitchen With New Stainless Steel Appliances And Quartz Counter Tops (2025). Kitchen Comes With Separate Breakfast Area And Walk-Out To Backyard. Main Floor Family Room With Hardwood Floors And Fireplace. Large Combination Living And Dining Rooms With Lovely Hardwood Floors. Spacious Primary Bedroom With Gorgeous Updated 3 Piece Ensuite And Walk-In Closet. Additionally There Is A Main Bathroom On 2nd Level That Has Also Been Recently Updated. This Home Has Been Freshly Painted Through-Out Including The Basement In 2025! Brand New Modern Light Fixtures Through-Out Home. Conveniently Located Close To Credit Valley Hospital, Erin Mills Town Centre Shopping Complex, Grocery Stores, Walmart, Erin Mills Library, Places Of Worship, Schools - Including Top Rated John Fraser Secondary School, Transit And Highways 403, 401 & QEW. |
| Price | $899,000 |
| Taxes: | $4790.04 |
| Assessment Year: | 2024 |
| Occupancy: | Vacant |
| Address: | 5230 Glen Erin Driv , Mississauga, L5M 5Z7, Peel |
| Postal Code: | L5M 5Z7 |
| Province/State: | Peel |
| Directions/Cross Streets: | ERIN CENTRE/GLEN ERIN DRIVE |
| Level/Floor | Room | Length(ft) | Width(ft) | Descriptions | |
| Room 1 | Ground | Living Ro | 18.27 | 10.82 | Hardwood Floor, Large Window, Separate Room |
| Room 2 | Ground | Dining Ro | 18.27 | 10.82 | Hardwood Floor, Combined w/Living, Separate Room |
| Room 3 | Ground | Family Ro | 12.63 | 9.84 | Hardwood Floor, Gas Fireplace, Picture Window |
| Room 4 | Ground | Kitchen | 8.86 | 8.46 | Ceramic Floor, Modern Kitchen, Quartz Counter |
| Room 5 | Ground | Breakfast | 8.66 | 8.27 | Ceramic Floor, Overlooks Family, W/O To Yard |
| Room 6 | Second | Primary B | 15.65 | 12.73 | Broadloom, 3 Pc Ensuite, Walk-In Closet(s) |
| Room 7 | Second | Bedroom 2 | 10.96 | 9.84 | Broadloom, Large Window, Large Closet |
| Room 8 | Second | Bedroom 3 | 12.46 | 8.4 | Broadloom, Colonial Doors, Large Window |
| Room 9 | Basement | Other | 29.52 | 18.93 | Concrete Floor, Unfinished, Open Concept |
| Room 10 | Basement | Laundry | 29.52 | 18.93 | Concrete Floor, Laundry Sink, Open Concept |
| Room 11 | Basement | Cold Room | 9.84 | 6.56 | Concrete Floor, Separate Room, Irregular Room |
| Washroom Type | No. of Pieces | Level |
| Washroom Type 1 | 3 | Second |
| Washroom Type 2 | 3 | Second |
| Washroom Type 3 | 2 | Main |
| Washroom Type 4 | 0 | |
| Washroom Type 5 | 0 |
| Total Area: | 0.00 |
| Washrooms: | 3 |
| Heat Type: | Forced Air |
| Central Air Conditioning: | Central Air |
$
%
Years
This calculator is for demonstration purposes only. Always consult a professional
financial advisor before making personal financial decisions.
| Although the information displayed is believed to be accurate, no warranties or representations are made of any kind. |
| ROYAL LEPAGE REALTY CENTRE |
|
|

Ritu Anand
Broker
Dir:
647-287-4515
Bus:
905-454-1100
Fax:
905-277-0020
| Virtual Tour | Book Showing | Email a Friend |
Jump To:
At a Glance:
| Type: | Com - Condo Townhouse |
| Area: | Peel |
| Municipality: | Mississauga |
| Neighbourhood: | Central Erin Mills |
| Style: | 2-Storey |
| Tax: | $4,790.04 |
| Maintenance Fee: | $480.56 |
| Beds: | 3 |
| Baths: | 3 |
| Fireplace: | Y |
Locatin Map:
Payment Calculator:

