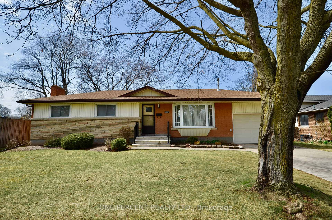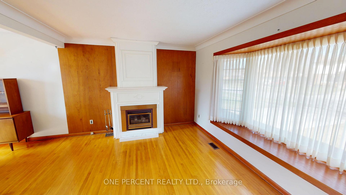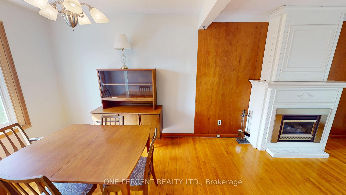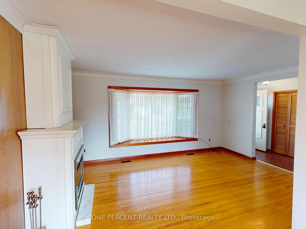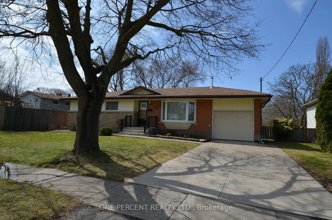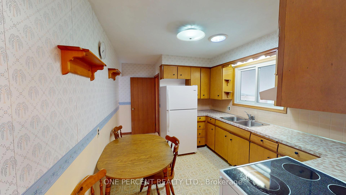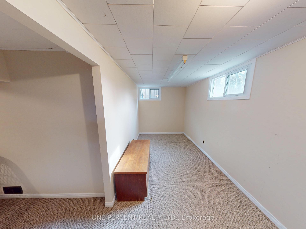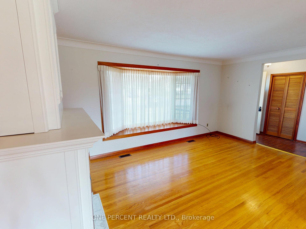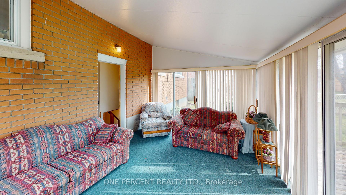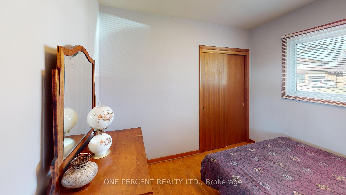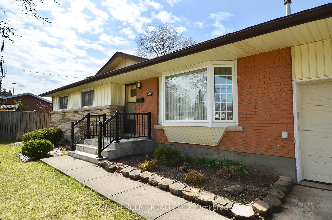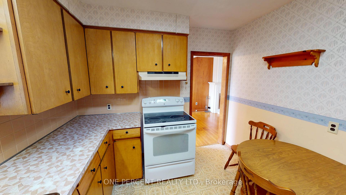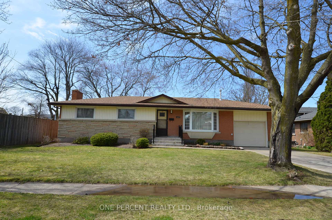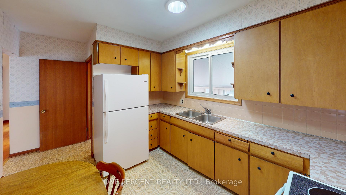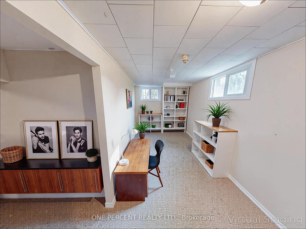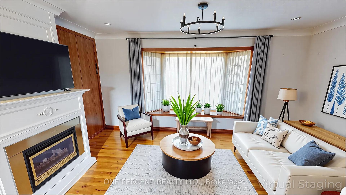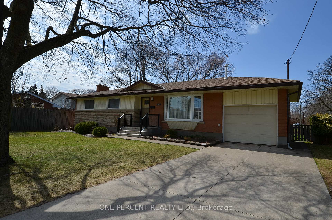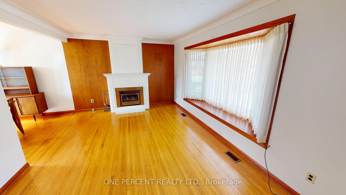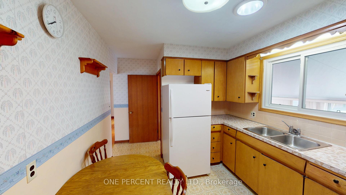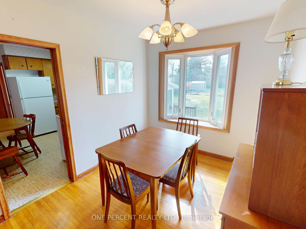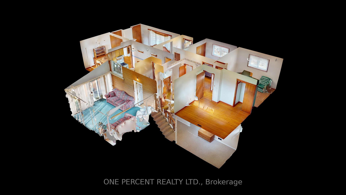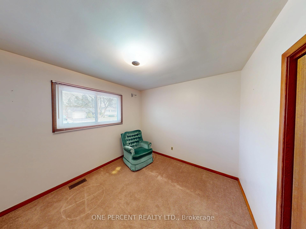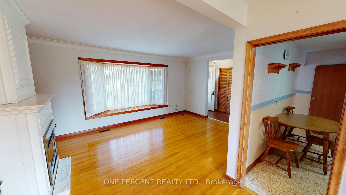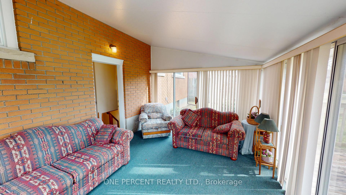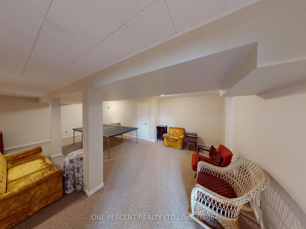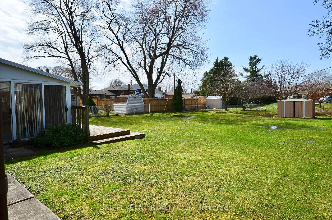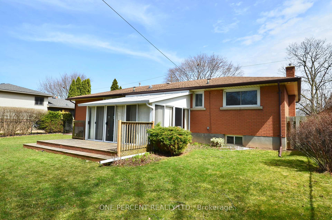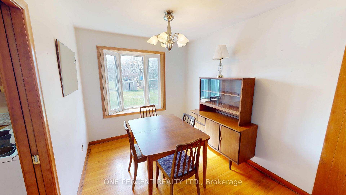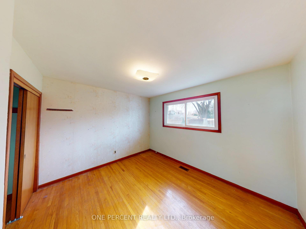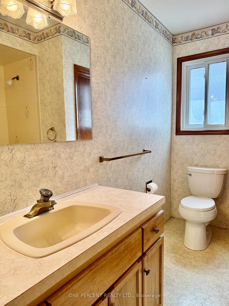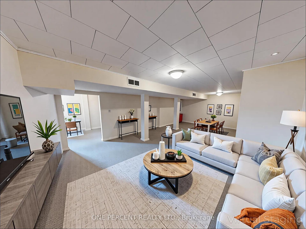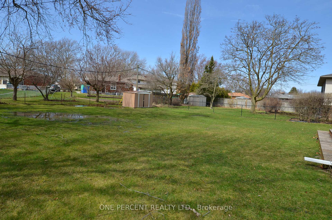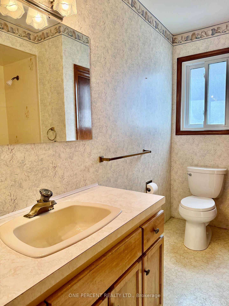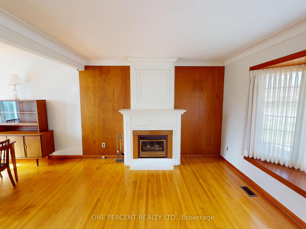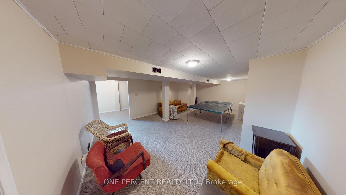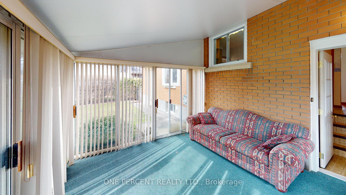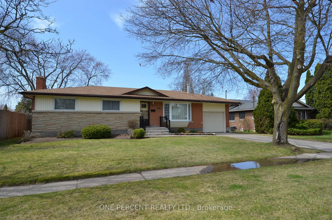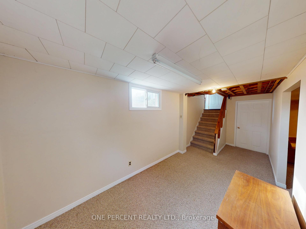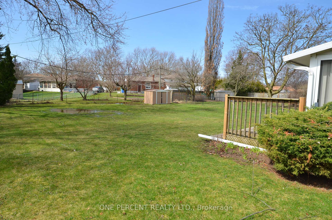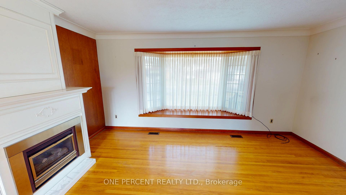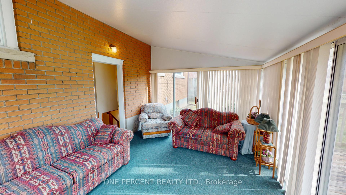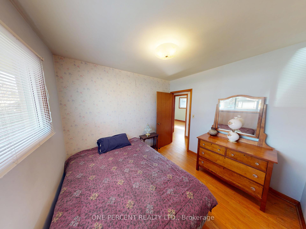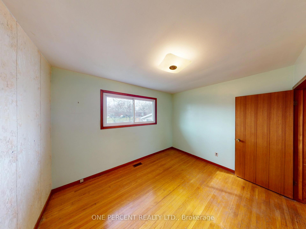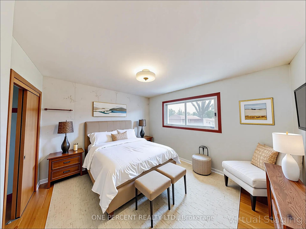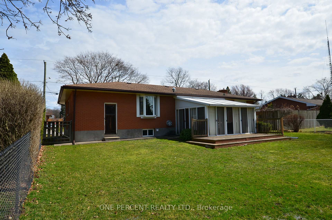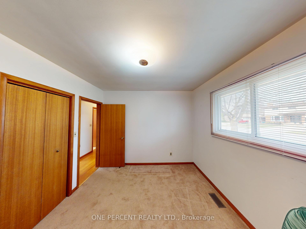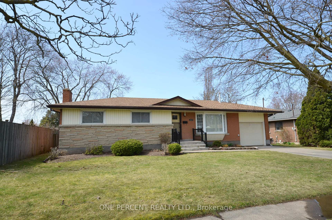$634,900
Available - For Sale
Listing ID: X12085718
4607 Queensway Gard , Niagara Falls, L2E 6R2, Niagara
| Embrace the opportunity to transform this charming home into your personal paradise. Spread across two inviting floors, this 3-bedroom, 1-bathroom gem in Niagara Falls offers the perfect canvas for your aspirations.The heart of the home, a bright and airy kitchen, boasts ample storage with its honey-toned cabinetry and a convenient eat-in area. Imagine starting your mornings here, bathed in natural light from the large window, planning exciting days ahead.Two welcoming living areas provide versatile spaces for both relaxation and entertainment. The sun-drenched sunroom, with its expansive windows and exposed brick, creates a seamless indoor-outdoor feel perfect for your morning yoga or evening unwinding.Upstairs, three bedrooms await your personal touch, including a spacious primary bedroom of 120 sq. ft. Gleaming hardwood floors throughout add warmth and character, while offering a timeless backdrop for your design vision.A game room adds an extra dimension of fun, ideal for family game nights or as a potential home office for those embracing remote work. The bathroom, with its clean lines and ample mirror, strikes a balance between functionality and style.This home isn't just a place to live; it's a launching pad for your dreams. With its prime location in Niagara Falls, you're perfectly positioned to enjoy all the region has to offer. Whether you're a first-time buyer, a growing family, or looking to downsize in style, this property offers the space and potential to create the lifestyle you've always imagined. Your journey to inspired living starts here! Property is being sold "as is". |
| Price | $634,900 |
| Taxes: | $3632.00 |
| Assessment Year: | 2024 |
| Occupancy: | Vacant |
| Address: | 4607 Queensway Gard , Niagara Falls, L2E 6R2, Niagara |
| Directions/Cross Streets: | Dianne Street |
| Rooms: | 6 |
| Rooms +: | 3 |
| Bedrooms: | 3 |
| Bedrooms +: | 0 |
| Family Room: | F |
| Basement: | Partially Fi |
| Level/Floor | Room | Length(ft) | Width(ft) | Descriptions | |
| Room 1 | Main | Living Ro | 16.17 | 11.28 | |
| Room 2 | Main | Dining Ro | 9.84 | 8.5 | |
| Room 3 | Main | Kitchen | 14.83 | 12.63 | |
| Room 4 | Main | Primary B | 11.74 | 10.36 | |
| Room 5 | Main | Bedroom 2 | 9.81 | 9.12 | |
| Room 6 | Main | Bedroom 3 | 10.82 | 9.84 | |
| Room 7 | Main | Bathroom | 9.38 | 7.22 | 4 Pc Bath |
| Room 8 | Main | Sunroom | 14.86 | 11.45 | |
| Room 9 | Basement | Den | 19.45 | 7.02 | |
| Room 10 | Basement | Recreatio | 25.09 | 15.35 |
| Washroom Type | No. of Pieces | Level |
| Washroom Type 1 | 4 | Main |
| Washroom Type 2 | 0 | |
| Washroom Type 3 | 0 | |
| Washroom Type 4 | 0 | |
| Washroom Type 5 | 0 |
| Total Area: | 0.00 |
| Approximatly Age: | 51-99 |
| Property Type: | Detached |
| Style: | Bungalow |
| Exterior: | Brick |
| Garage Type: | Attached |
| (Parking/)Drive: | Front Yard |
| Drive Parking Spaces: | 2 |
| Park #1 | |
| Parking Type: | Front Yard |
| Park #2 | |
| Parking Type: | Front Yard |
| Pool: | None |
| Approximatly Age: | 51-99 |
| Approximatly Square Footage: | 700-1100 |
| Property Features: | Fenced Yard |
| CAC Included: | N |
| Water Included: | N |
| Cabel TV Included: | N |
| Common Elements Included: | N |
| Heat Included: | N |
| Parking Included: | N |
| Condo Tax Included: | N |
| Building Insurance Included: | N |
| Fireplace/Stove: | Y |
| Heat Type: | Forced Air |
| Central Air Conditioning: | Central Air |
| Central Vac: | N |
| Laundry Level: | Syste |
| Ensuite Laundry: | F |
| Elevator Lift: | False |
| Sewers: | Sewer |
$
%
Years
This calculator is for demonstration purposes only. Always consult a professional
financial advisor before making personal financial decisions.
| Although the information displayed is believed to be accurate, no warranties or representations are made of any kind. |
| ONE PERCENT REALTY LTD. |
|
|

Ritu Anand
Broker
Dir:
647-287-4515
Bus:
905-454-1100
Fax:
905-277-0020
| Virtual Tour | Book Showing | Email a Friend |
Jump To:
At a Glance:
| Type: | Freehold - Detached |
| Area: | Niagara |
| Municipality: | Niagara Falls |
| Neighbourhood: | 212 - Morrison |
| Style: | Bungalow |
| Approximate Age: | 51-99 |
| Tax: | $3,632 |
| Beds: | 3 |
| Baths: | 1 |
| Fireplace: | Y |
| Pool: | None |
Locatin Map:
Payment Calculator:

