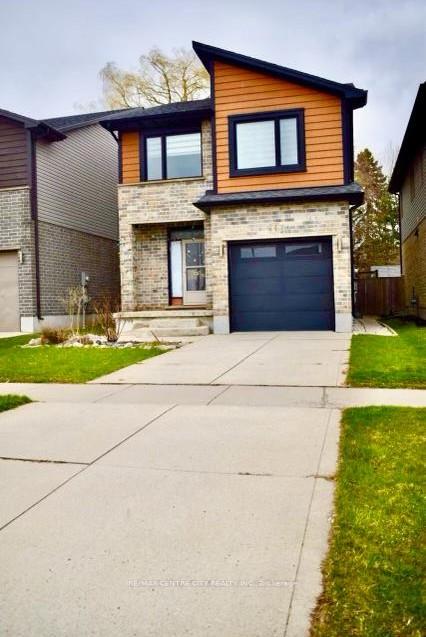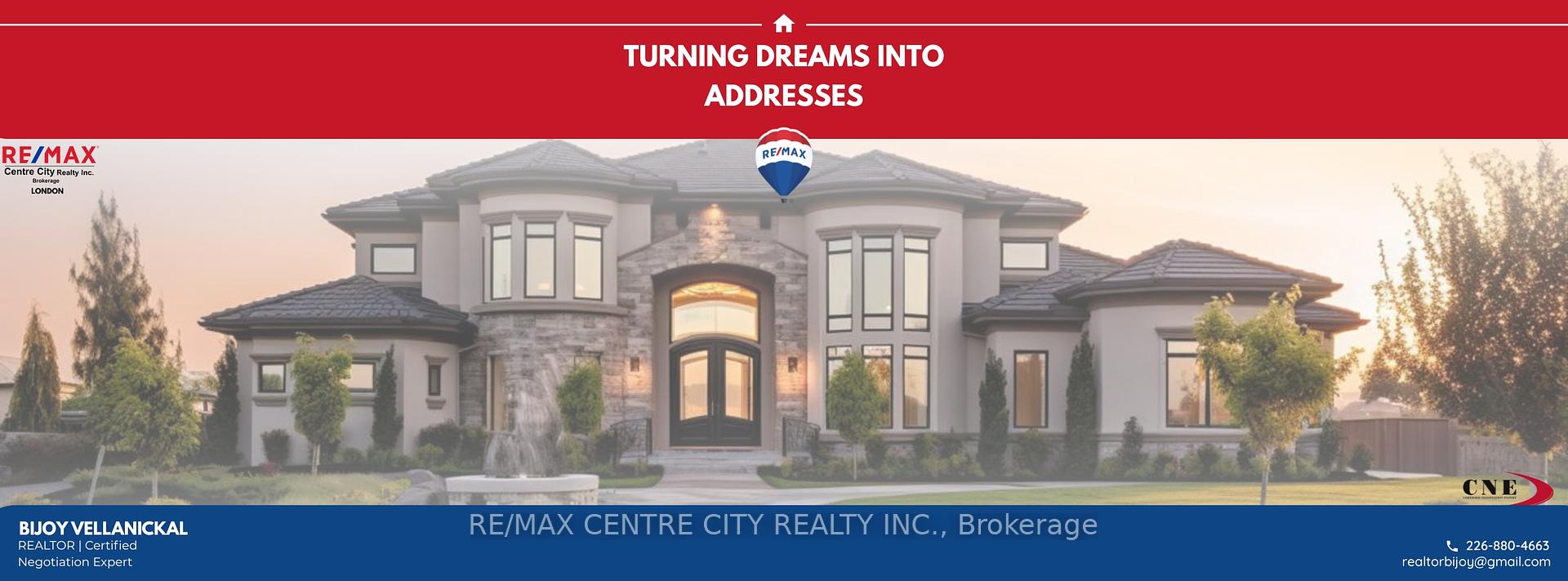$2,900
Available - For Rent
Listing ID: X12085759
2174 TRIBALWOOD Stre , London North, N6G 0R5, Middlesex
| Hyde Park Gem! This well-maintained Home with a Finished Basement offers affordable and comfortable living in the desirable Hyde Park area. The upgraded kitchen features a gas stove, stainless steel KitchenAid appliances, and granite countertops. A finished basement adds extra living space for your convenience. Enjoy the private backyard, accessible through large patio doors off the living room or via gated entrances on either side of the house. Upstairs includes laundry, a 4-piece bathroom, and 3 spacious bedrooms, including a master with a walk-in closet and an ensuite. Located in a friendly, family-like neighbourhood, this home offers excellent value and comfort. UPGRADES INCLUDE: Finished basement, Upstairs laundry, fireplace (used as primary heat source in winter), Hardwood throughout main level, granite countertops water softener, fenced backyardUtility sink in basementBackyard shed |
| Price | $2,900 |
| Taxes: | $0.00 |
| Occupancy: | Vacant |
| Address: | 2174 TRIBALWOOD Stre , London North, N6G 0R5, Middlesex |
| Acreage: | < .50 |
| Directions/Cross Streets: | 2174 Tribalwood Street & Hyde Park London ON. |
| Rooms: | 9 |
| Rooms +: | 3 |
| Bedrooms: | 3 |
| Bedrooms +: | 0 |
| Family Room: | F |
| Basement: | Partially Fi, Full |
| Furnished: | Furn |
| Level/Floor | Room | Length(ft) | Width(ft) | Descriptions | |
| Room 1 | Main | Living Ro | 18.47 | 14.3 | |
| Room 2 | Main | Dining Ro | 4.17 | 18.47 | |
| Room 3 | Main | Kitchen | 14.14 | 14.14 | |
| Room 4 | Second | Primary B | 17.48 | 19.16 | |
| Room 5 | Second | Bedroom 2 | 21.48 | 13.32 | |
| Room 6 | Second | Bedroom | 20.14 | 10.92 | |
| Room 7 | Lower | Recreatio | 64.62 | 49.86 | |
| Room 8 | Basement | Utility R | 71.83 | 32.8 |
| Washroom Type | No. of Pieces | Level |
| Washroom Type 1 | 2 | Main |
| Washroom Type 2 | 4 | Second |
| Washroom Type 3 | 3 | Second |
| Washroom Type 4 | 4 | Basement |
| Washroom Type 5 | 0 |
| Total Area: | 0.00 |
| Approximatly Age: | 0-5 |
| Property Type: | Detached |
| Style: | 2-Storey |
| Exterior: | Vinyl Siding, Brick |
| Garage Type: | Attached |
| Drive Parking Spaces: | 1 |
| Pool: | None |
| Laundry Access: | In-Suite Laun |
| Approximatly Age: | 0-5 |
| CAC Included: | N |
| Water Included: | N |
| Cabel TV Included: | N |
| Common Elements Included: | N |
| Heat Included: | N |
| Parking Included: | N |
| Condo Tax Included: | N |
| Building Insurance Included: | N |
| Fireplace/Stove: | N |
| Heat Type: | Forced Air |
| Central Air Conditioning: | Central Air |
| Central Vac: | Y |
| Laundry Level: | Syste |
| Ensuite Laundry: | F |
| Elevator Lift: | False |
| Sewers: | Sewer |
| Utilities-Hydro: | A |
| Although the information displayed is believed to be accurate, no warranties or representations are made of any kind. |
| RE/MAX CENTRE CITY REALTY INC. |
|
|

Ritu Anand
Broker
Dir:
647-287-4515
Bus:
905-454-1100
Fax:
905-277-0020
| Book Showing | Email a Friend |
Jump To:
At a Glance:
| Type: | Freehold - Detached |
| Area: | Middlesex |
| Municipality: | London North |
| Neighbourhood: | North B |
| Style: | 2-Storey |
| Approximate Age: | 0-5 |
| Beds: | 3 |
| Baths: | 10 |
| Fireplace: | N |
| Pool: | None |
Locatin Map:








