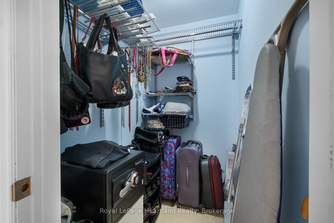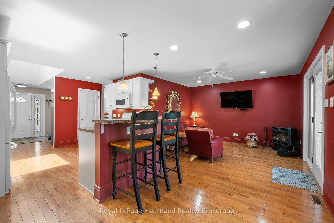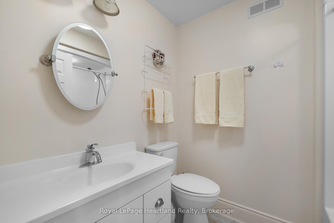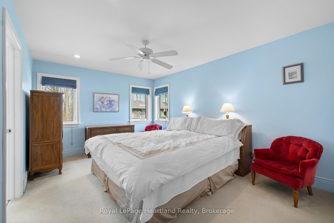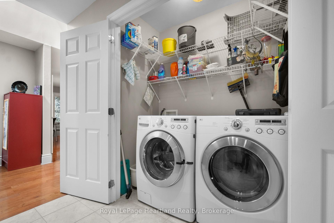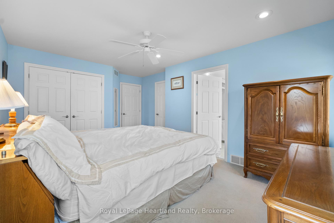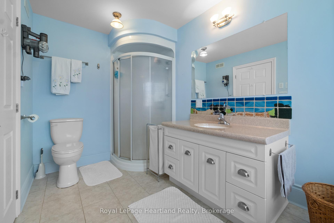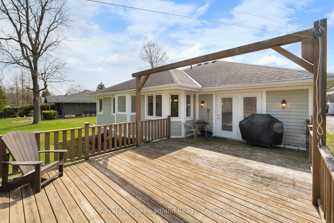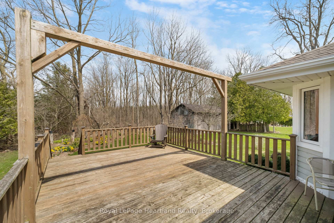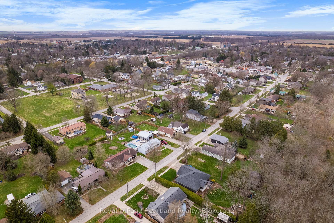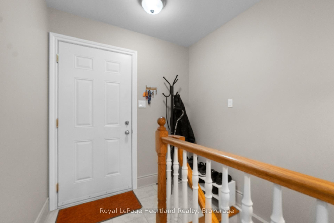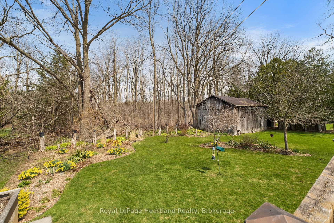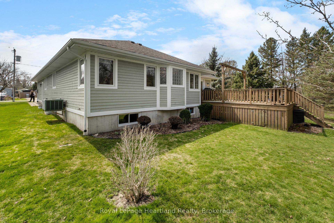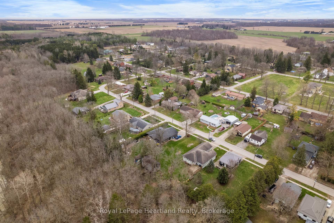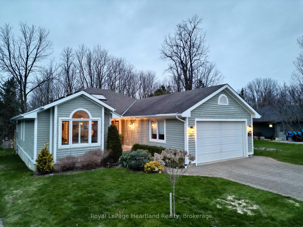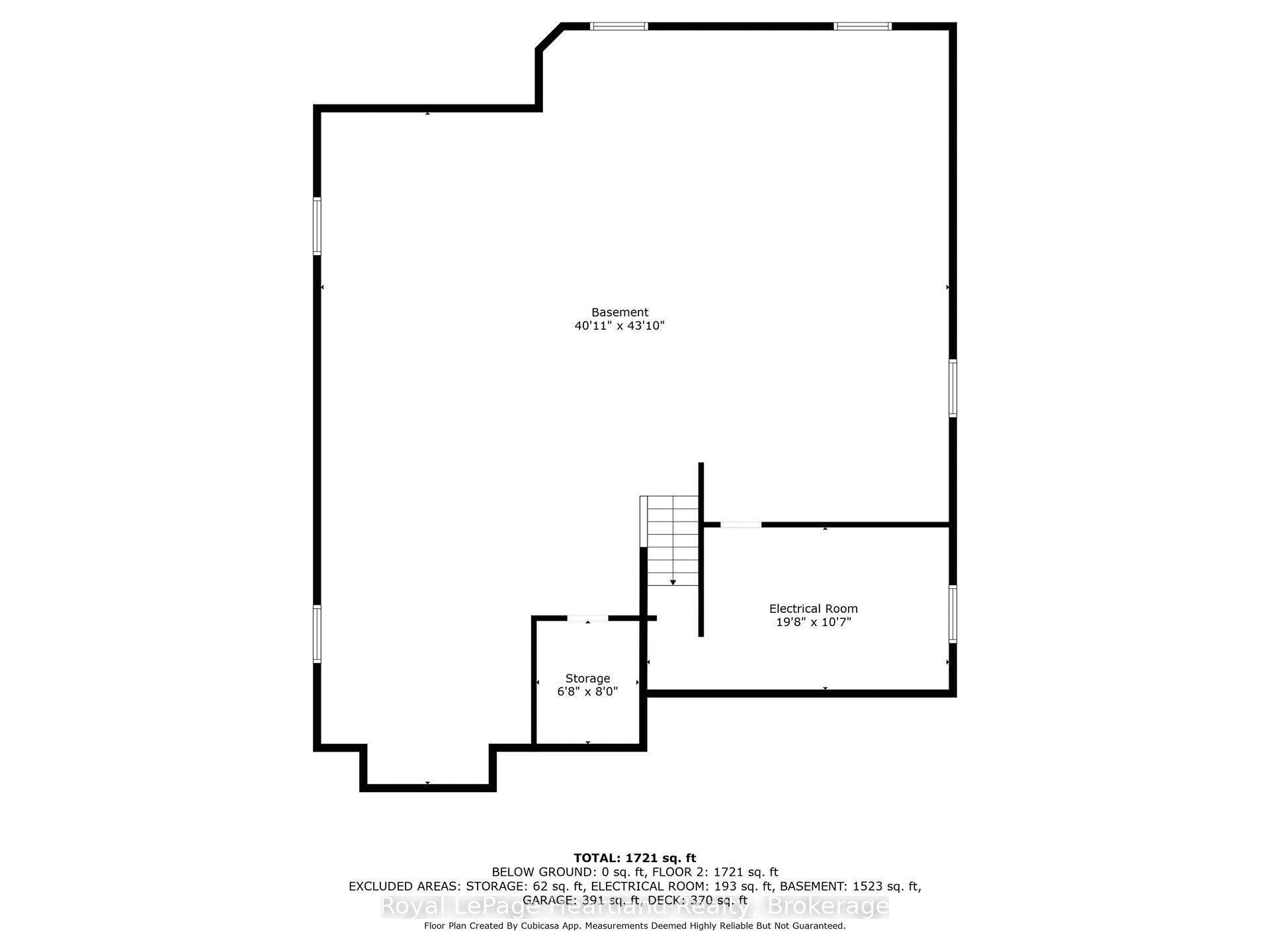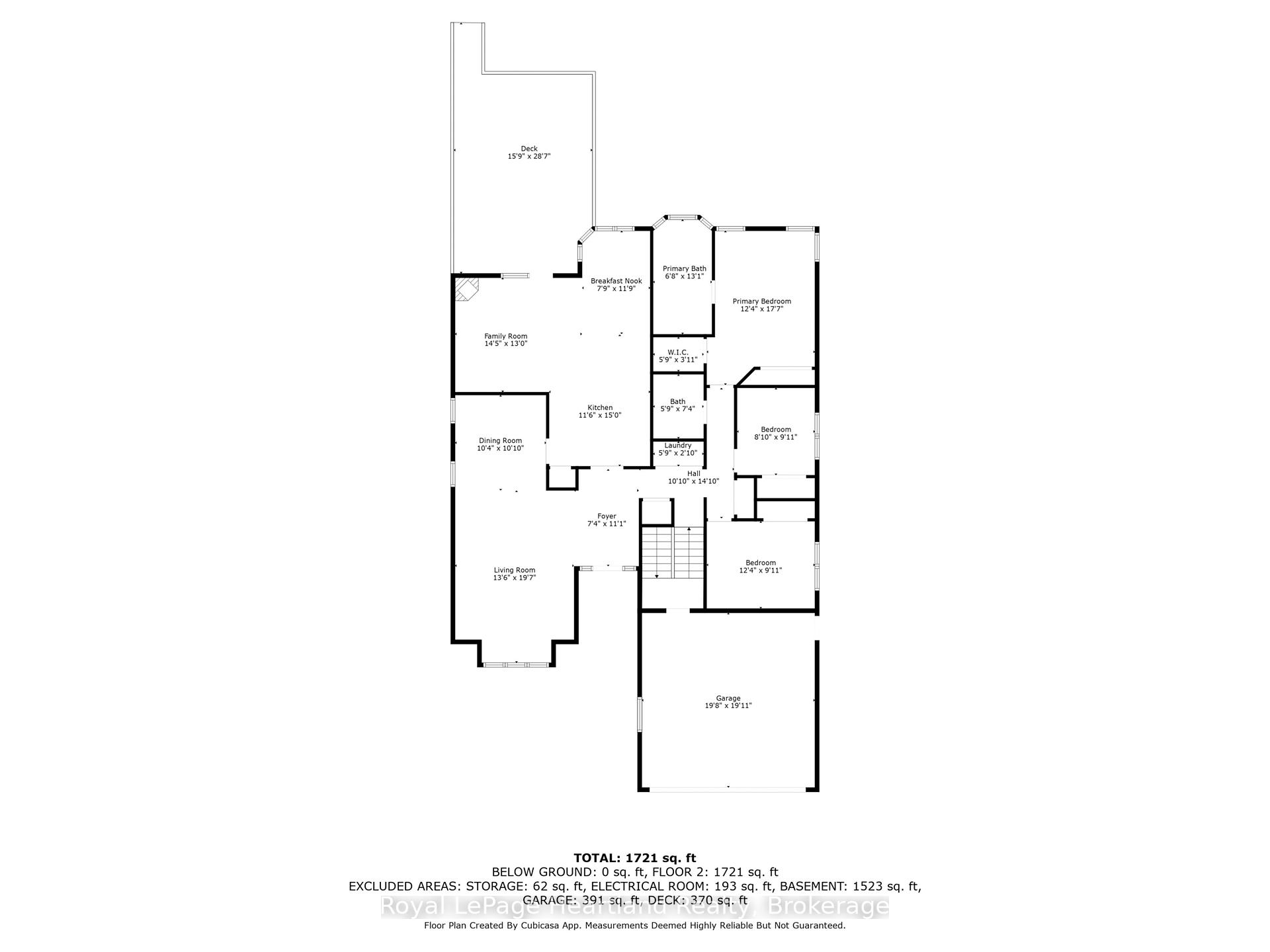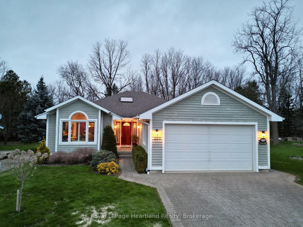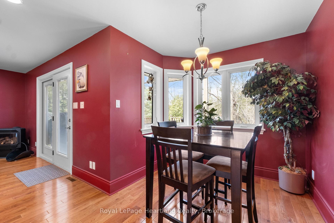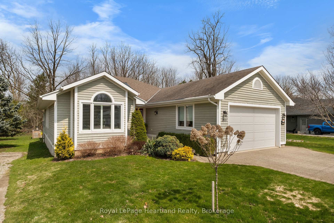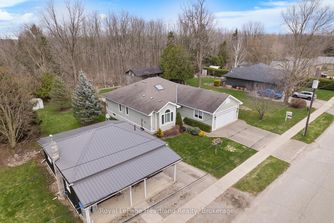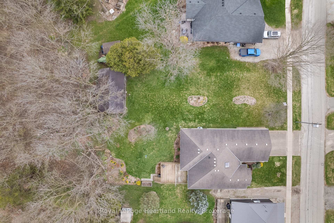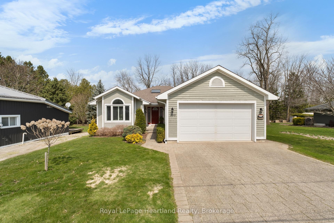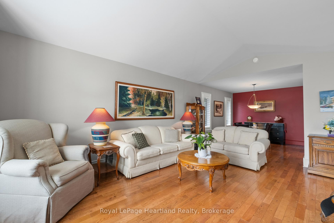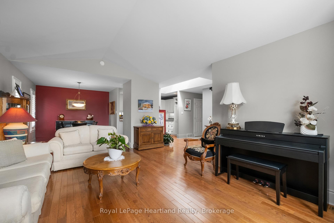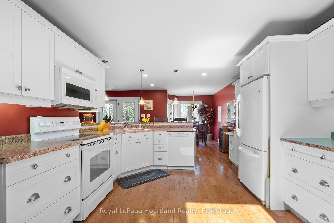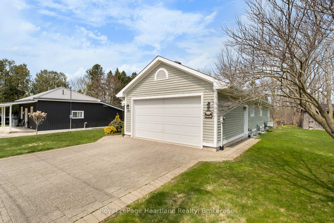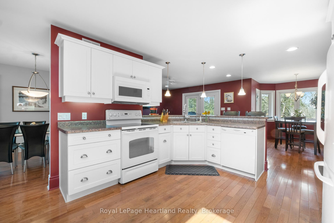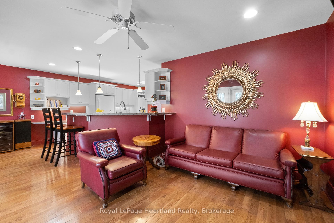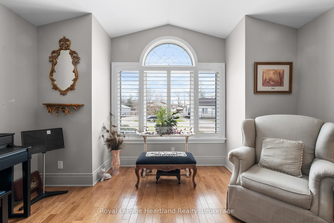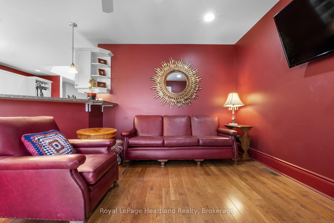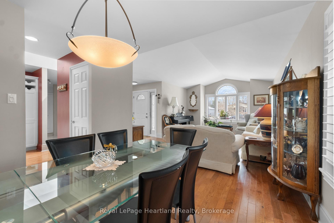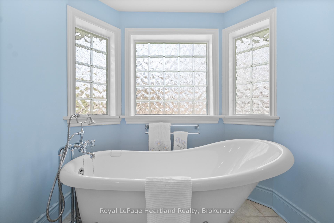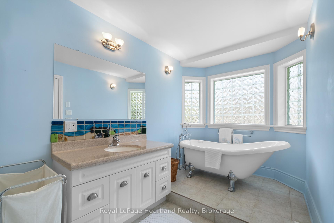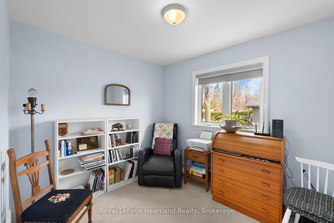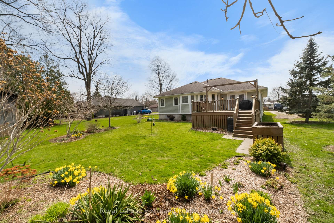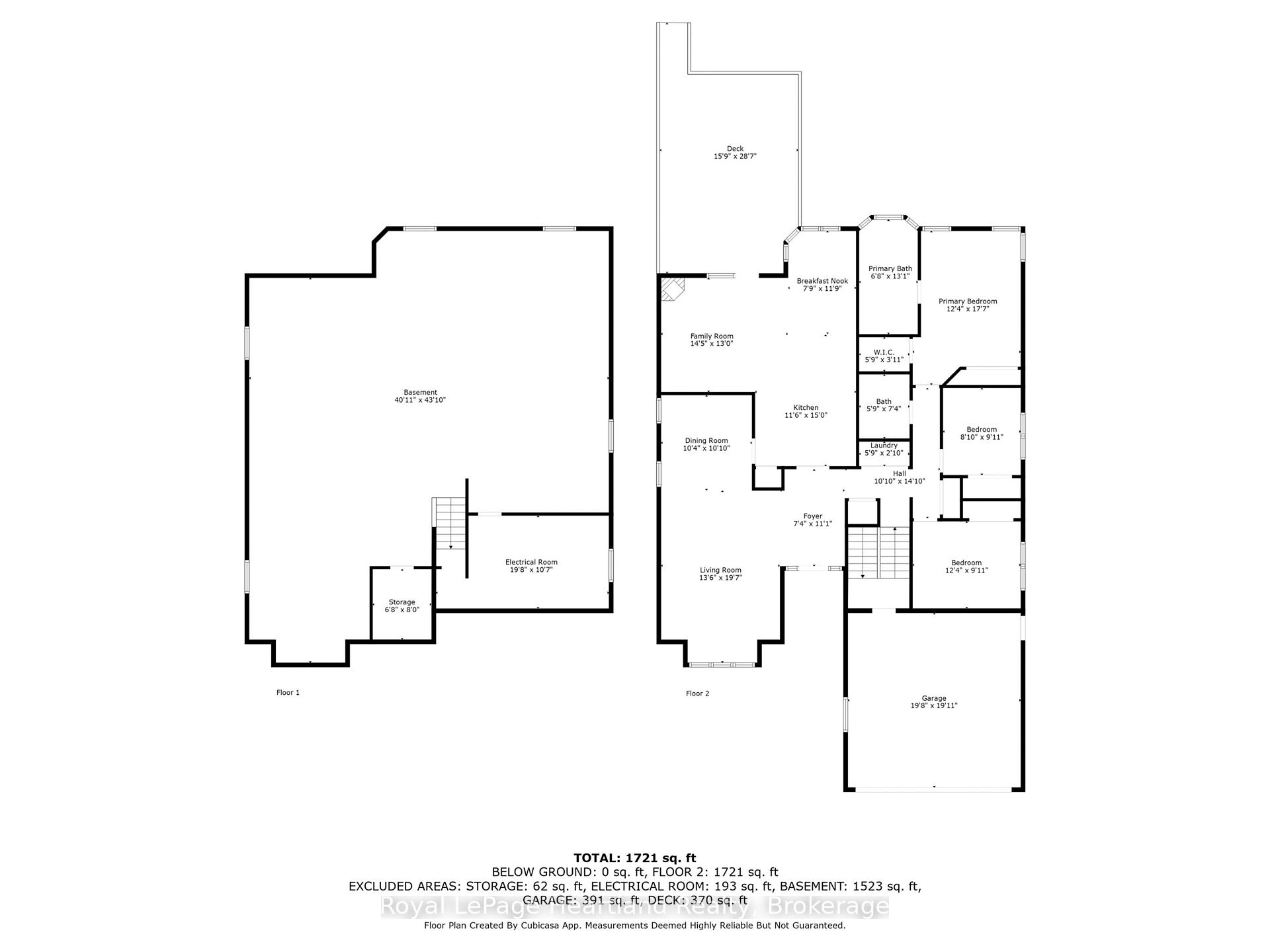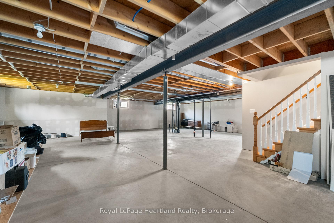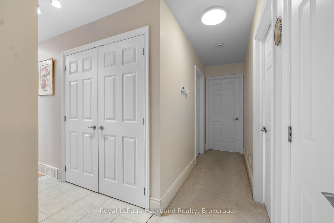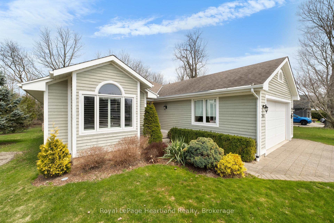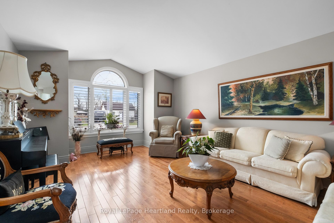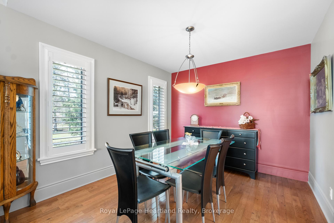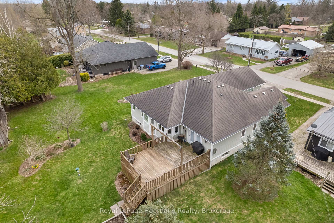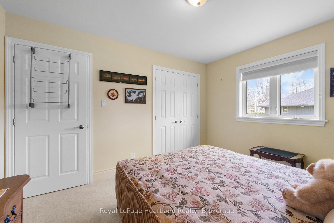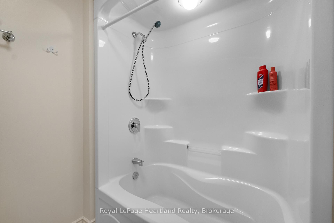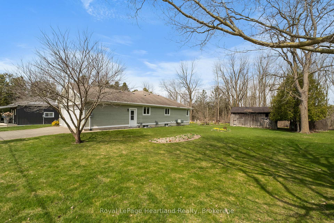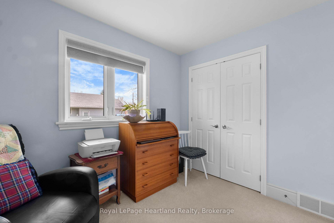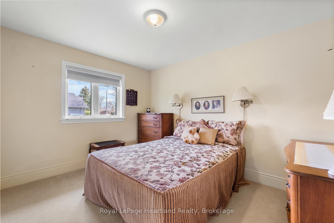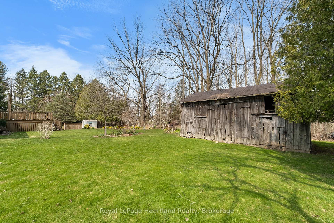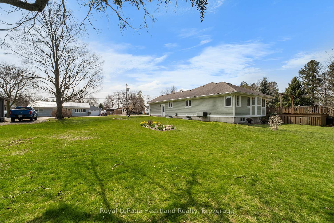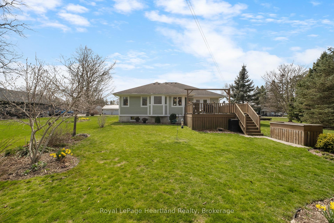$719,900
Available - For Sale
Listing ID: X12085644
260 William Stre East , North Middlesex, N0M 2K0, Middlesex
| Welcome to 260 William St. E, perfectly located in the charming town of Parkhill. This beautifully maintained 3-bedroom, 2-bathroom bungalow offers comfort, privacy, and quality craftsmanship in a peaceful small-town setting. Custom built in 2007, this home is being offered for sale for the very first time, and it shows the care and pride of ownership throughout. Set on a picturesque double lot, the property features mature landscaping, a charming storage barn, and backs onto a protected conservation area ensuring privacy and scenic views that will never be developed. Inside, the home is bright and immaculate, with spacious living areas and a smart, functional layout. The spacious unfinished basement is clean, dry, and ready for your vision, whether you're dreaming of a rec room, guest space, or home gym. Parkhill offers all the essentials and more, including banks, restaurants, parks, a splash pad, library, government services, churches, wellness and medical facilities, plus tennis, pickleball, and baseball fields. Enjoy the best of rural living with the added bonus of being just a short drive to the beaches of Lake Huron and within reach of London for an easy commute. Whether you're starting out, slowing down, or simply looking for more space and serenity, this lovingly maintained home is a must-see. |
| Price | $719,900 |
| Taxes: | $4397.00 |
| Assessment Year: | 2024 |
| Occupancy: | Owner |
| Address: | 260 William Stre East , North Middlesex, N0M 2K0, Middlesex |
| Acreage: | < .50 |
| Directions/Cross Streets: | Delaware St |
| Rooms: | 15 |
| Rooms +: | 1 |
| Bedrooms: | 3 |
| Bedrooms +: | 0 |
| Family Room: | T |
| Basement: | Development |
| Level/Floor | Room | Length(ft) | Width(ft) | Descriptions | |
| Room 1 | Main | Foyer | 7.35 | 11.05 | |
| Room 2 | Main | Living Ro | 13.51 | 19.61 | |
| Room 3 | Main | Dining Ro | 10.36 | 10.86 | |
| Room 4 | Main | Kitchen | 11.51 | 14.99 | |
| Room 5 | Main | Family Ro | 14.43 | 13.02 | |
| Room 6 | Main | Breakfast | 7.74 | 11.74 | |
| Room 7 | Main | Bedroom | 12.3 | 9.94 | |
| Room 8 | Main | Bedroom 2 | 8.86 | 9.94 | |
| Room 9 | Main | Bathroom | 2.46 | 7.31 | |
| Room 10 | Main | Primary B | 12.3 | 17.55 | |
| Room 11 | Main | Bathroom | 6.69 | 13.05 | |
| Room 12 | Basement | Other | 40.93 | ||
| Room 13 | Basement | Cold Room | 6.69 | 8.04 | |
| Room 14 | Basement | Utility R | 19.68 | 10.59 |
| Washroom Type | No. of Pieces | Level |
| Washroom Type 1 | 4 | Ground |
| Washroom Type 2 | 3 | Ground |
| Washroom Type 3 | 0 | |
| Washroom Type 4 | 0 | |
| Washroom Type 5 | 0 |
| Total Area: | 0.00 |
| Approximatly Age: | 16-30 |
| Property Type: | Detached |
| Style: | Bungalow |
| Exterior: | Wood |
| Garage Type: | Attached |
| (Parking/)Drive: | Private, P |
| Drive Parking Spaces: | 2 |
| Park #1 | |
| Parking Type: | Private, P |
| Park #2 | |
| Parking Type: | Private |
| Park #3 | |
| Parking Type: | Private Do |
| Pool: | None |
| Approximatly Age: | 16-30 |
| Approximatly Square Footage: | 2000-2500 |
| CAC Included: | N |
| Water Included: | N |
| Cabel TV Included: | N |
| Common Elements Included: | N |
| Heat Included: | N |
| Parking Included: | N |
| Condo Tax Included: | N |
| Building Insurance Included: | N |
| Fireplace/Stove: | Y |
| Heat Type: | Forced Air |
| Central Air Conditioning: | Central Air |
| Central Vac: | N |
| Laundry Level: | Syste |
| Ensuite Laundry: | F |
| Sewers: | Sewer |
$
%
Years
This calculator is for demonstration purposes only. Always consult a professional
financial advisor before making personal financial decisions.
| Although the information displayed is believed to be accurate, no warranties or representations are made of any kind. |
| Royal LePage Heartland Realty |
|
|

Ritu Anand
Broker
Dir:
647-287-4515
Bus:
905-454-1100
Fax:
905-277-0020
| Book Showing | Email a Friend |
Jump To:
At a Glance:
| Type: | Freehold - Detached |
| Area: | Middlesex |
| Municipality: | North Middlesex |
| Neighbourhood: | Parkhill |
| Style: | Bungalow |
| Approximate Age: | 16-30 |
| Tax: | $4,397 |
| Beds: | 3 |
| Baths: | 2 |
| Fireplace: | Y |
| Pool: | None |
Locatin Map:
Payment Calculator:

