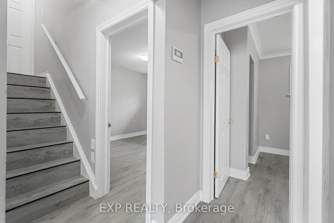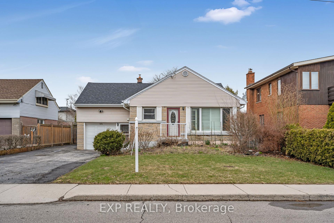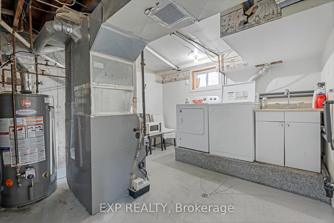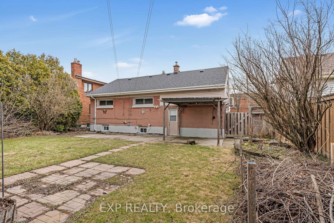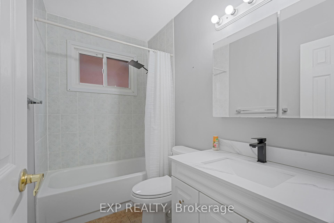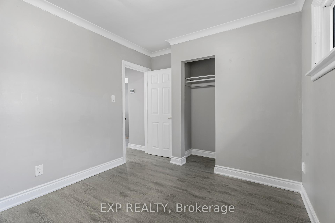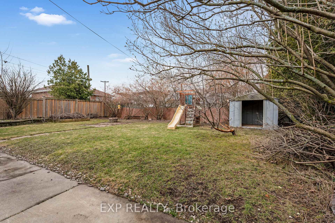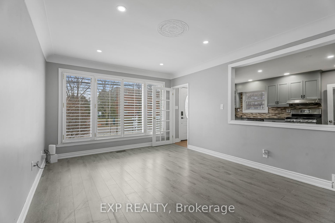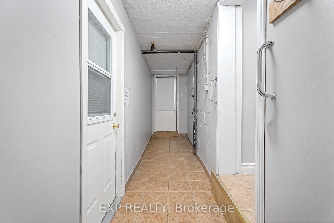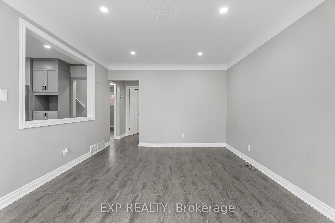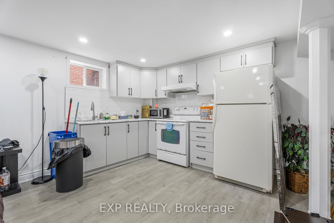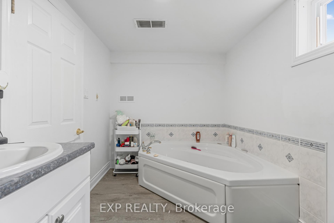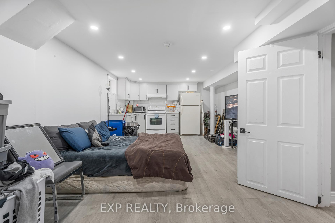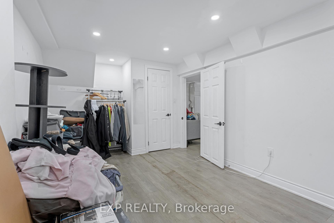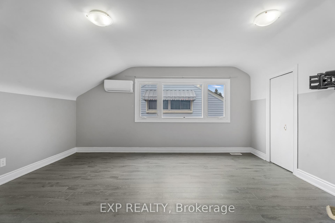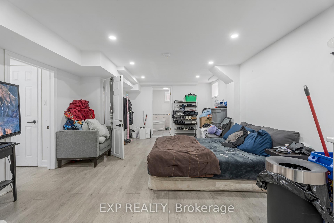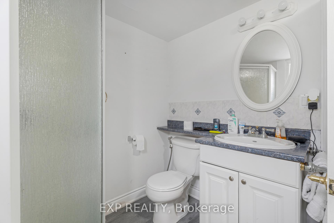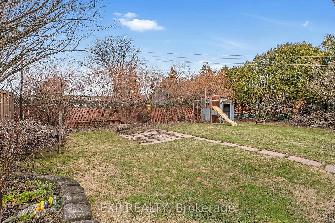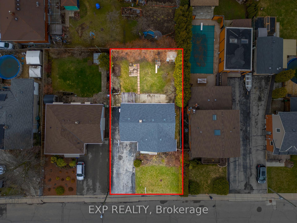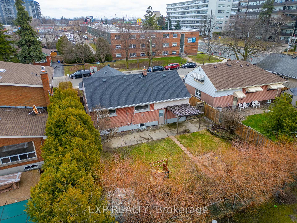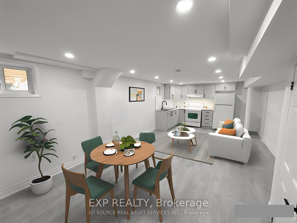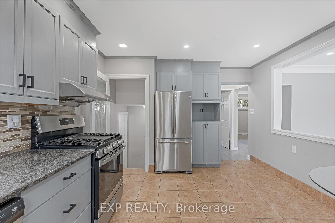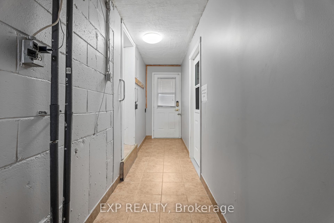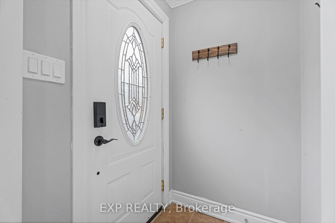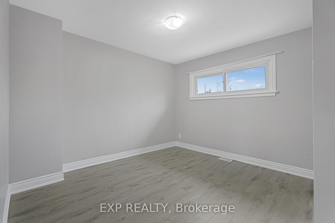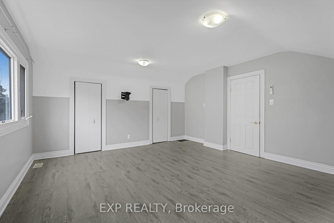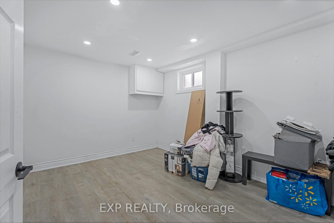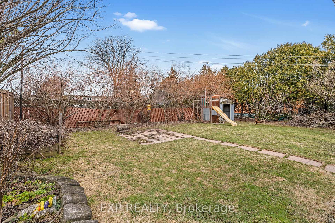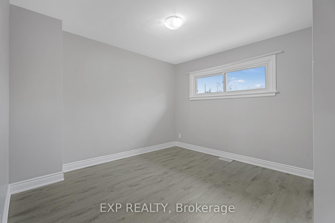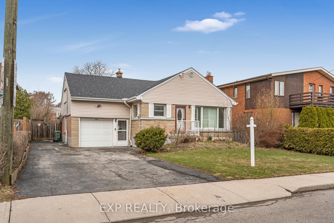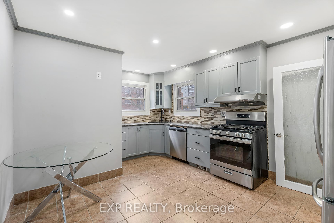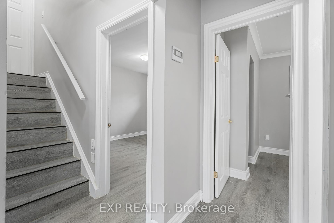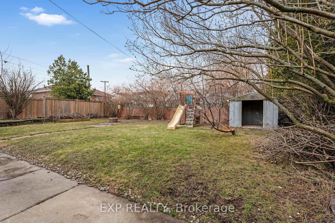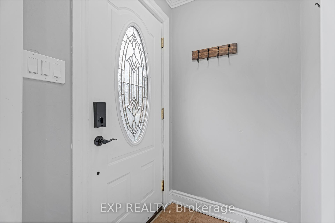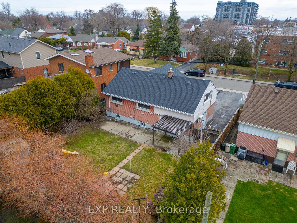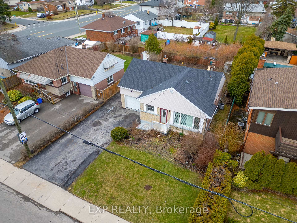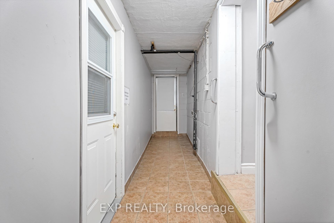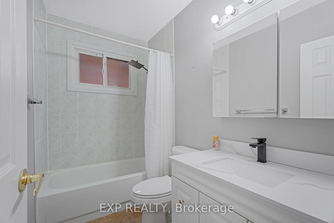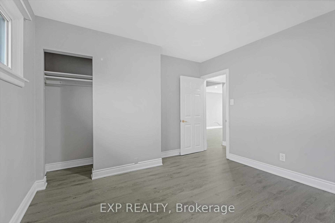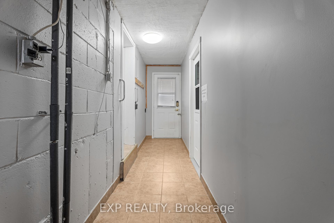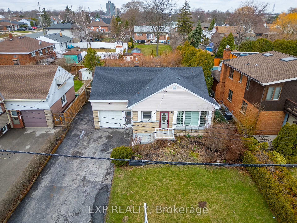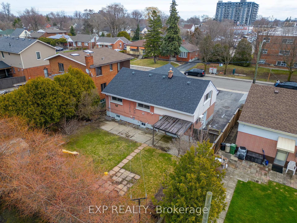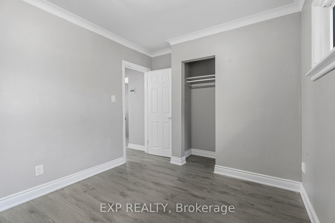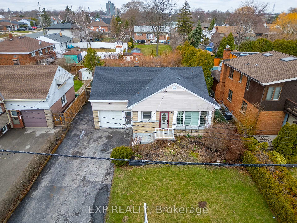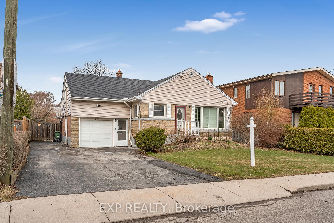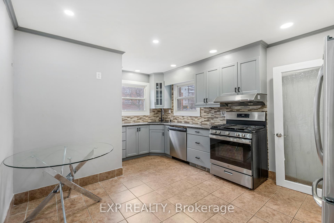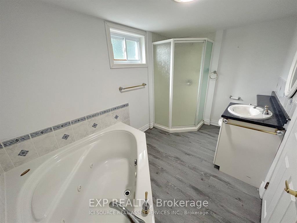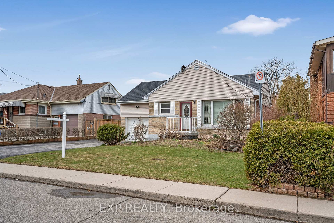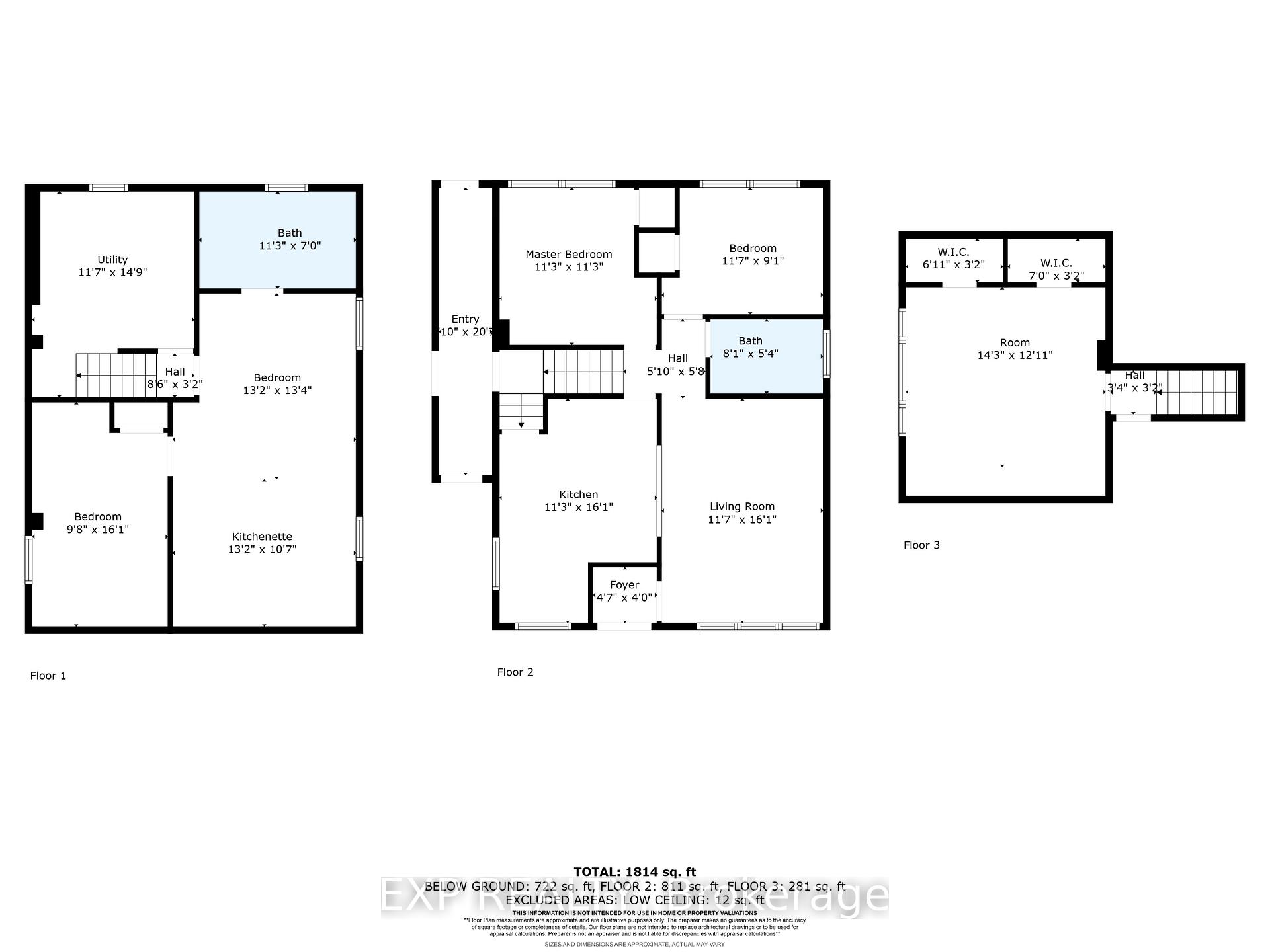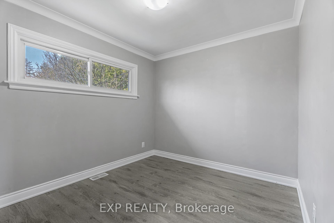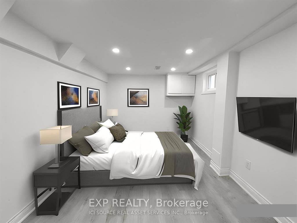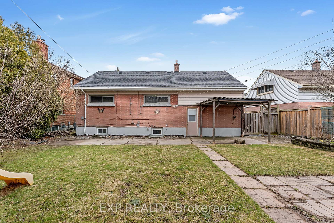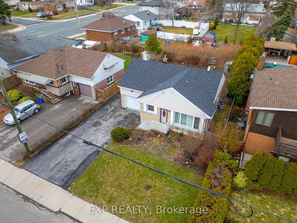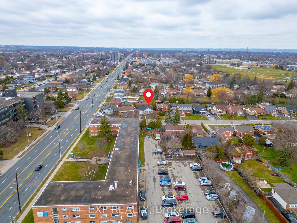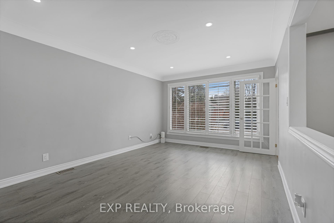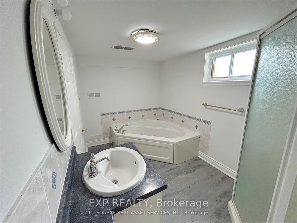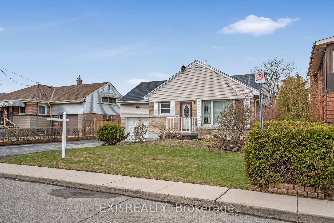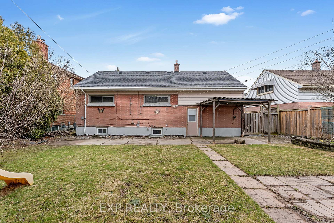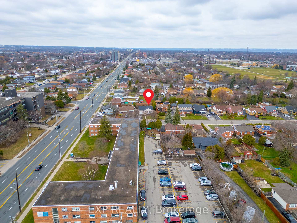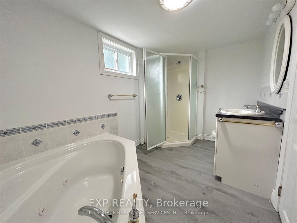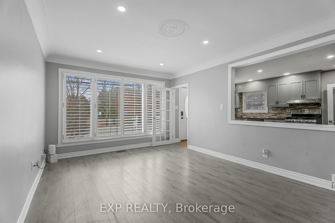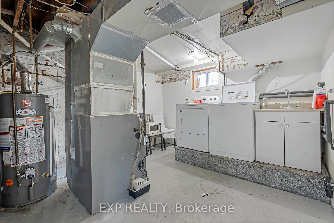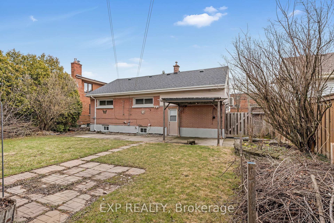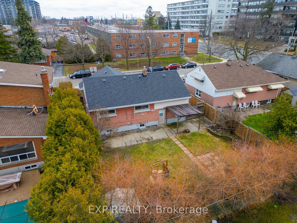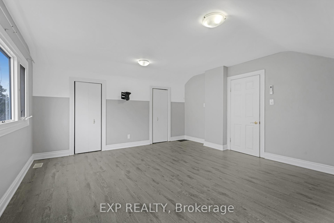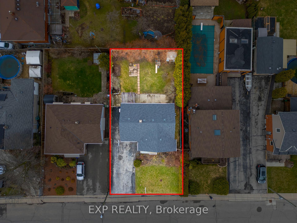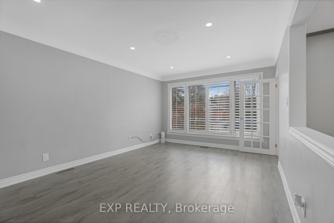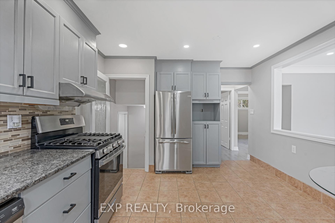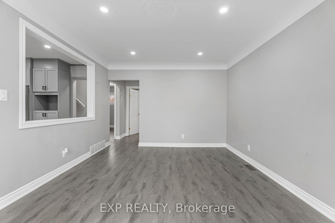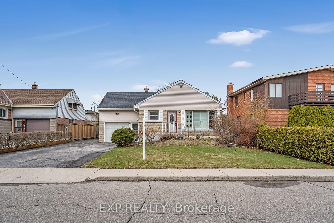$759,990
Available - For Sale
Listing ID: X12085636
494 East 37th Stre , Hamilton, L8V 4B9, Hamilton
| Charming Multi-Level Split Home with a Renovated Basement Unit in Prime Hamilton Location! Welcome to 494 East 37th Street, a well-maintained home in the desirable Hamilton Mountain area. The main home offers a bright living room, an updated kitchen with granite countertops, and two spacious bedrooms. The second floor offers a well-appointed primary bedroom, perfect for comfortable living. The renovated basement unit features a private entrance, a modern kitchen, a generously sized bedroom a second bath with a separate shower and a Jacuzzi Tub! An excellent opportunity for investors or first-time homebuyers looking to rent out both units or live in one while generating income from the other. Conveniently located near highways, schools, parks, restaurants, grocery stores, and public transit, this home is a must-see. Main floor is currently vacant, basement will be vacant April 30th, 2025. |
| Price | $759,990 |
| Taxes: | $4245.00 |
| Occupancy: | Tenant |
| Address: | 494 East 37th Stre , Hamilton, L8V 4B9, Hamilton |
| Acreage: | < .50 |
| Directions/Cross Streets: | UPPER GAGE AVE & MOHAWK RD E |
| Rooms: | 5 |
| Rooms +: | 3 |
| Bedrooms: | 3 |
| Bedrooms +: | 1 |
| Family Room: | T |
| Basement: | Finished, Full |
| Level/Floor | Room | Length(ft) | Width(ft) | Descriptions | |
| Room 1 | Main | Bedroom | 11.25 | 11.25 | |
| Room 2 | Main | Bedroom | 11.58 | 9.09 | |
| Room 3 | Main | Bathroom | 8.07 | 5.35 | 4 Pc Bath |
| Room 4 | Main | Living Ro | 11.58 | 16.07 | |
| Room 5 | Main | Kitchen | 11.25 | 16.07 | |
| Room 6 | Second | Bedroom | 14.24 | 12.92 | |
| Room 7 | Basement | Utility R | 11.58 | 14.76 | |
| Room 8 | Basement | Bathroom | 11.25 | 6.99 | 4 Pc Bath |
| Room 9 | Basement | Bedroom 2 | 9.68 | 16.07 | |
| Room 10 | Basement | Kitchen | 13.15 | 10.59 | |
| Room 11 | Basement | Living Ro | 13.15 | 13.32 |
| Washroom Type | No. of Pieces | Level |
| Washroom Type 1 | 4 | Ground |
| Washroom Type 2 | 4 | Basement |
| Washroom Type 3 | 0 | |
| Washroom Type 4 | 0 | |
| Washroom Type 5 | 0 |
| Total Area: | 0.00 |
| Property Type: | Detached |
| Style: | 1 1/2 Storey |
| Exterior: | Brick |
| Garage Type: | Attached |
| (Parking/)Drive: | Private |
| Drive Parking Spaces: | 5 |
| Park #1 | |
| Parking Type: | Private |
| Park #2 | |
| Parking Type: | Private |
| Pool: | None |
| Approximatly Square Footage: | 1100-1500 |
| Property Features: | Public Trans, School |
| CAC Included: | N |
| Water Included: | N |
| Cabel TV Included: | N |
| Common Elements Included: | N |
| Heat Included: | N |
| Parking Included: | N |
| Condo Tax Included: | N |
| Building Insurance Included: | N |
| Fireplace/Stove: | Y |
| Heat Type: | Forced Air |
| Central Air Conditioning: | Central Air |
| Central Vac: | N |
| Laundry Level: | Syste |
| Ensuite Laundry: | F |
| Sewers: | Sewer |
$
%
Years
This calculator is for demonstration purposes only. Always consult a professional
financial advisor before making personal financial decisions.
| Although the information displayed is believed to be accurate, no warranties or representations are made of any kind. |
| EXP REALTY |
|
|

Ritu Anand
Broker
Dir:
647-287-4515
Bus:
905-454-1100
Fax:
905-277-0020
| Book Showing | Email a Friend |
Jump To:
At a Glance:
| Type: | Freehold - Detached |
| Area: | Hamilton |
| Municipality: | Hamilton |
| Neighbourhood: | Macassa |
| Style: | 1 1/2 Storey |
| Tax: | $4,245 |
| Beds: | 3+1 |
| Baths: | 2 |
| Fireplace: | Y |
| Pool: | None |
Locatin Map:
Payment Calculator:


