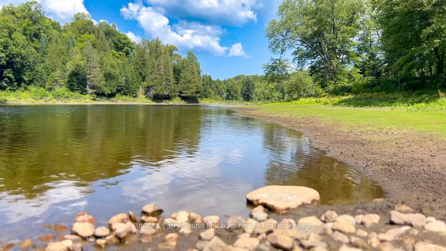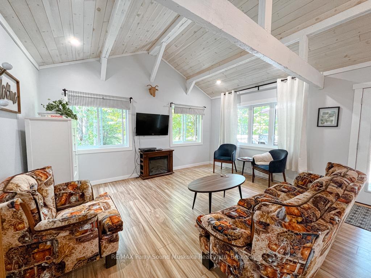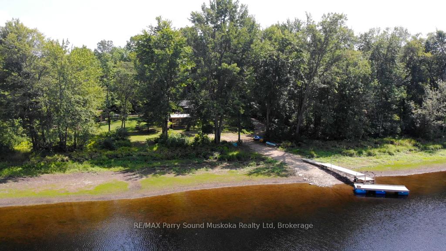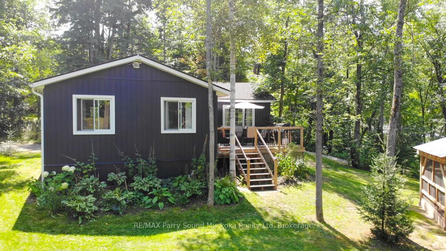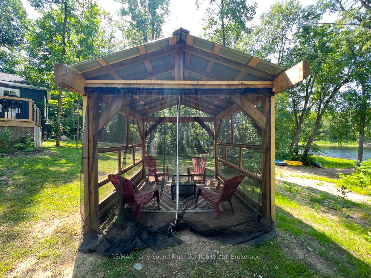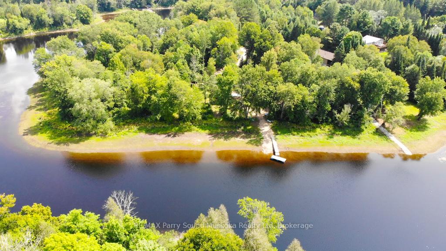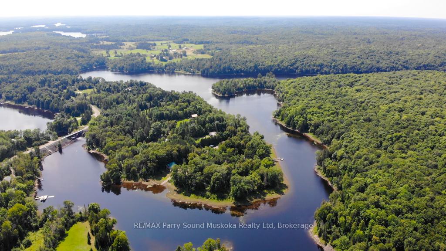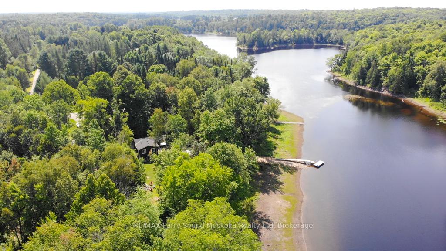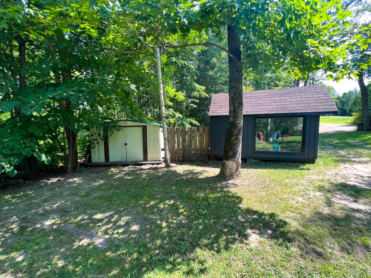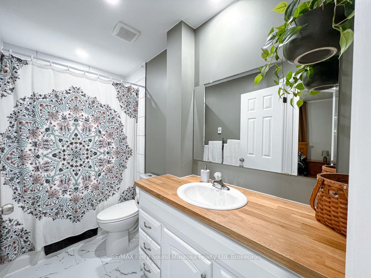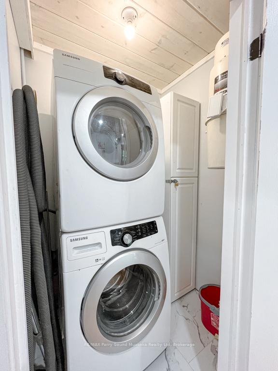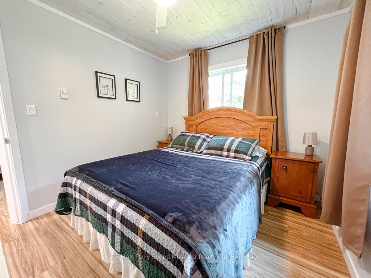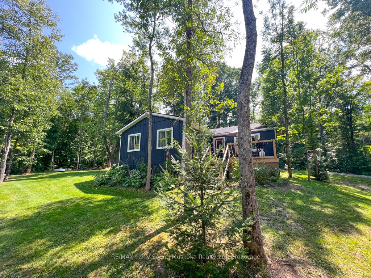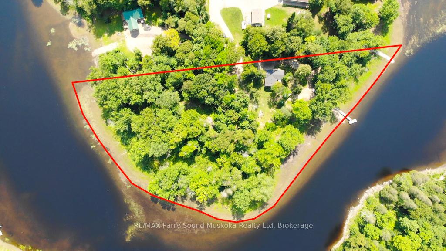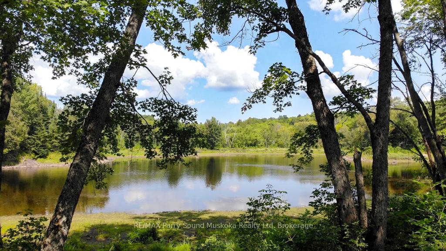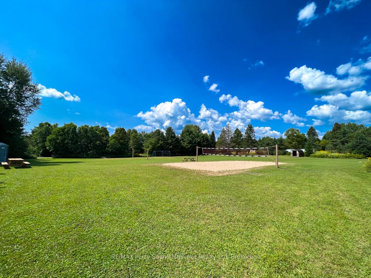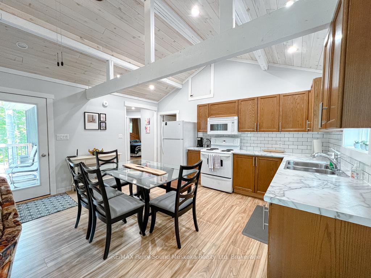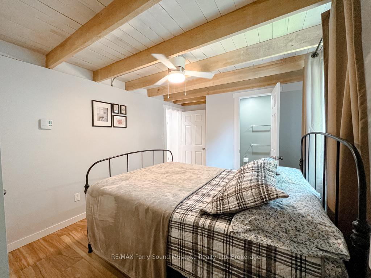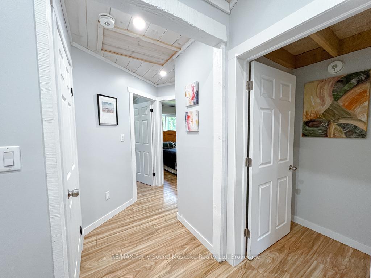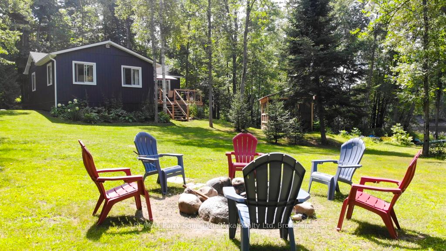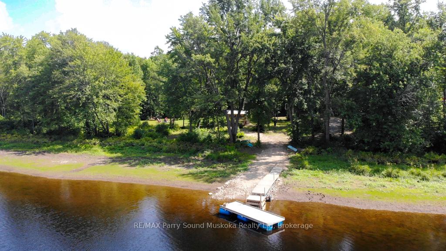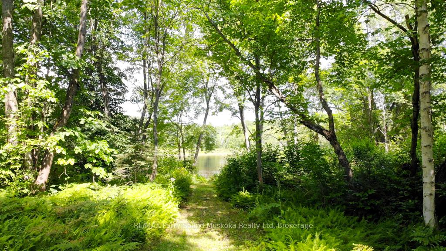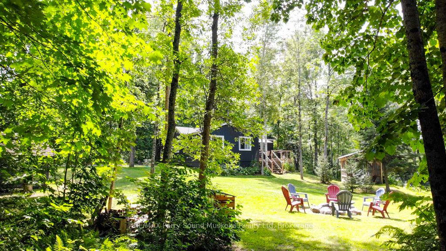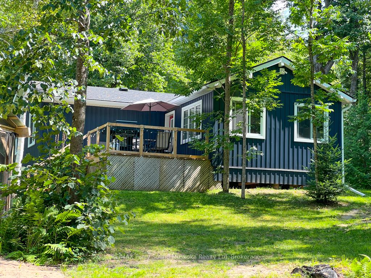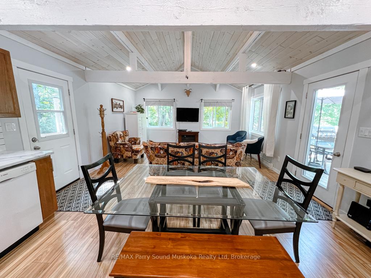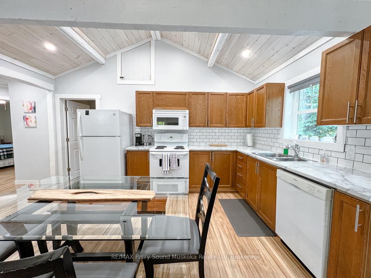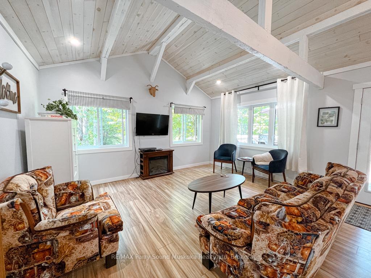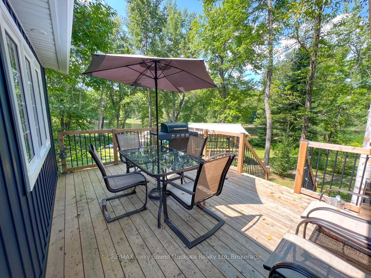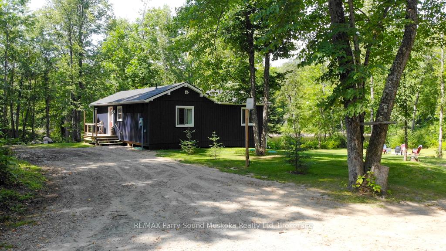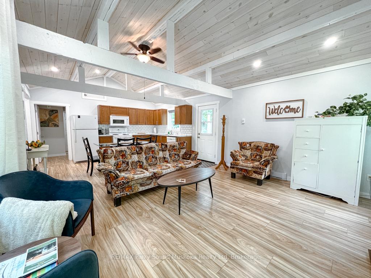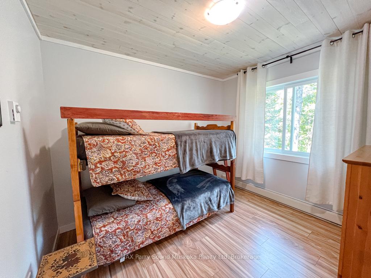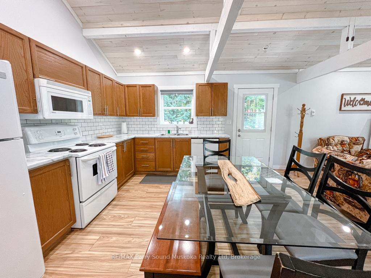$699,000
Available - For Sale
Listing ID: X12085633
46 BESTWICK CRESCENT N/A , Whitestone, P0A 1G0, Parry Sound
| Get ready to fall in love with your new paradise on Maple Island! Totally renovated with additional living space added, sits on a breathtaking 2.4 acre lot along the Magnetawan River featuring 470' of shoreline. It's the ultimate end of the Crescent hideaway, the point is all yours in Maple Island. The newly revamped open-concept family room with a modern eat-in kitchen and a seamless walkout to an outdoor patio that's BBQ-ready. With three comfy bedrooms, two bathrooms and a utility room equipped with stackable washer, dryer and central vac, this turnkey property has it all wrapped up in riverside charm. Perfect for your aquatic adventures from boating, paddleboarding to yoga on your floating lilly pad. Already a successful AirBnB, this spot is the definition of a wise investment wrapped in relaxation. Large Commons area at the start of Bestwick Crescent where family and friends can gather for volleyball or play on the swings, eat, drink and be merry!! Whether looking to have your dream cottage/home or lucrative investment property 46 Bestwick has it all. Walk to Maple Island General Store or a quick drive to town of Dunchurch and visit the Duckrock General store, restaurant, LCBO, community centre, library, nursing station, marina, town office and public boat launch. Whitestone offers walking, ATV and winter sledding trails, it's your perfect year-round destination. It's time to live your best life by the river!! |
| Price | $699,000 |
| Taxes: | $1452.89 |
| Occupancy: | Vacant |
| Address: | 46 BESTWICK CRESCENT N/A , Whitestone, P0A 1G0, Parry Sound |
| Acreage: | 2-4.99 |
| Directions/Cross Streets: | Highway 124 to Highway 520N to Maple Island Rd to Bestwick to SOP |
| Rooms: | 9 |
| Rooms +: | 0 |
| Bedrooms: | 3 |
| Bedrooms +: | 0 |
| Family Room: | F |
| Basement: | None |
| Level/Floor | Room | Length(ft) | Width(ft) | Descriptions | |
| Room 1 | Main | Living Ro | 15.15 | 14.99 | |
| Room 2 | Main | Other | 15.15 | 9.91 | |
| Room 3 | Main | Primary B | 12 | 9.91 | |
| Room 4 | Main | Bathroom | 2.59 | 5.74 | |
| Room 5 | Main | Bedroom | 10.07 | 9.25 | |
| Room 6 | Main | Bedroom | 10.07 | 9.32 | |
| Room 7 | Main | Laundry | 4.99 | 4 | |
| Room 8 | Main | Utility R | 2 | 4.82 | |
| Room 9 | Main | Bathroom | 4.92 | 10.07 |
| Washroom Type | No. of Pieces | Level |
| Washroom Type 1 | 4 | Main |
| Washroom Type 2 | 2 | Main |
| Washroom Type 3 | 0 | |
| Washroom Type 4 | 0 | |
| Washroom Type 5 | 0 |
| Total Area: | 0.00 |
| Approximatly Age: | 16-30 |
| Property Type: | Detached |
| Style: | Bungalow |
| Exterior: | Vinyl Siding |
| Garage Type: | Detached |
| Drive Parking Spaces: | 6 |
| Pool: | None |
| Approximatly Age: | 16-30 |
| Approximatly Square Footage: | 700-1100 |
| CAC Included: | N |
| Water Included: | N |
| Cabel TV Included: | N |
| Common Elements Included: | N |
| Heat Included: | N |
| Parking Included: | N |
| Condo Tax Included: | N |
| Building Insurance Included: | N |
| Fireplace/Stove: | N |
| Heat Type: | Other |
| Central Air Conditioning: | None |
| Central Vac: | Y |
| Laundry Level: | Syste |
| Ensuite Laundry: | F |
| Elevator Lift: | False |
| Sewers: | Septic |
| Water: | Drilled W |
| Water Supply Types: | Drilled Well |
$
%
Years
This calculator is for demonstration purposes only. Always consult a professional
financial advisor before making personal financial decisions.
| Although the information displayed is believed to be accurate, no warranties or representations are made of any kind. |
| RE/MAX Parry Sound Muskoka Realty Ltd |
|
|

Ritu Anand
Broker
Dir:
647-287-4515
Bus:
905-454-1100
Fax:
905-277-0020
| Virtual Tour | Book Showing | Email a Friend |
Jump To:
At a Glance:
| Type: | Freehold - Detached |
| Area: | Parry Sound |
| Municipality: | Whitestone |
| Neighbourhood: | Whitestone |
| Style: | Bungalow |
| Approximate Age: | 16-30 |
| Tax: | $1,452.89 |
| Beds: | 3 |
| Baths: | 2 |
| Fireplace: | N |
| Pool: | None |
Locatin Map:
Payment Calculator:

