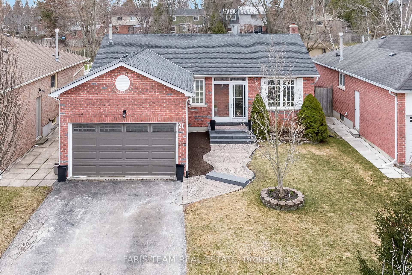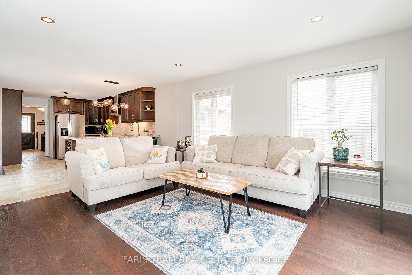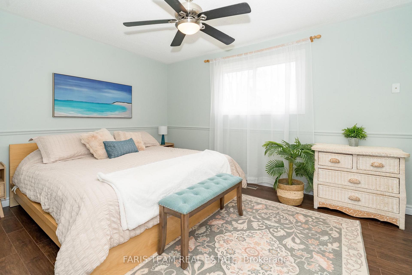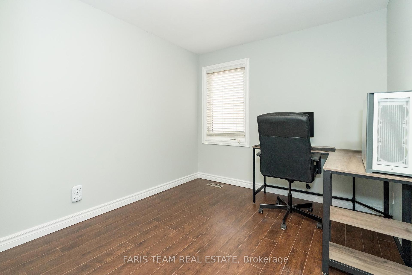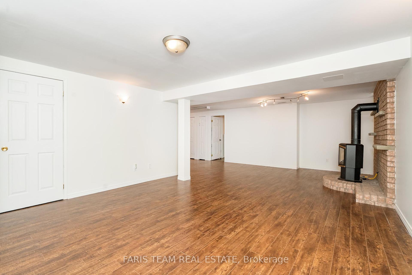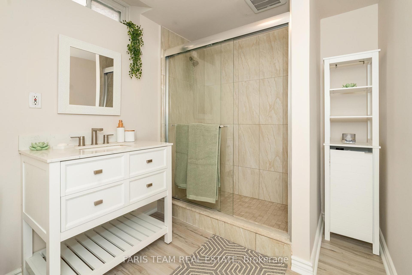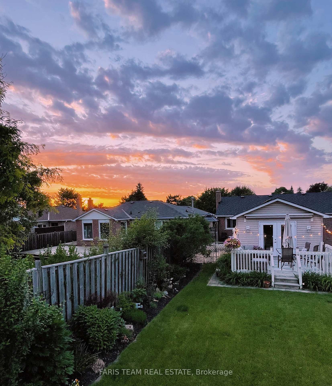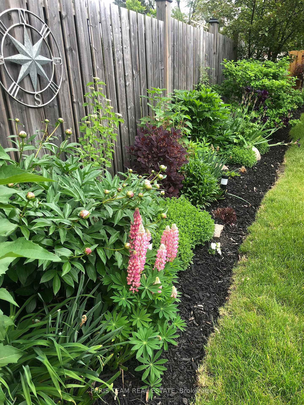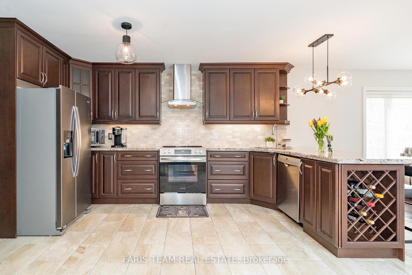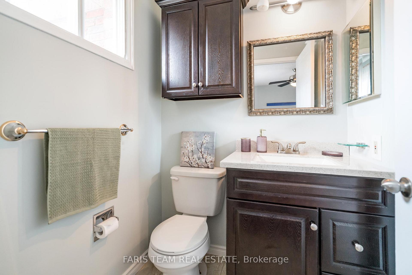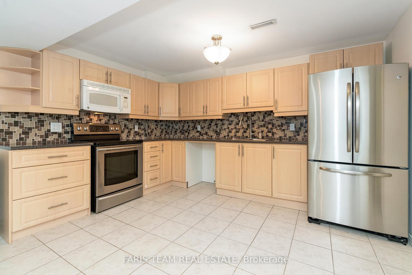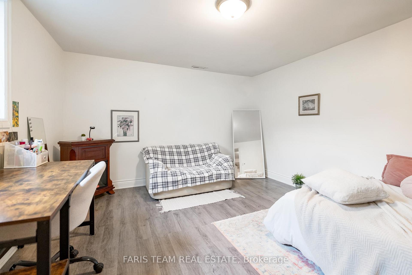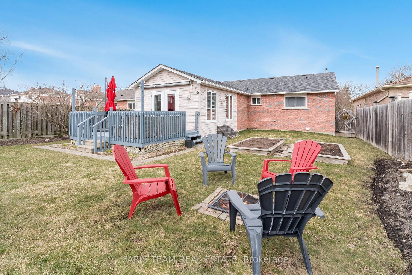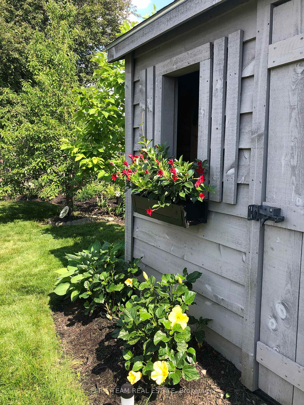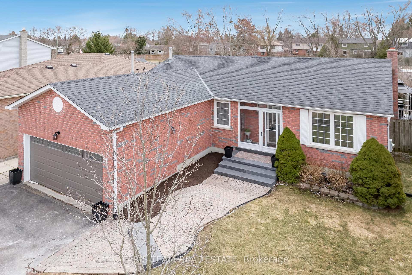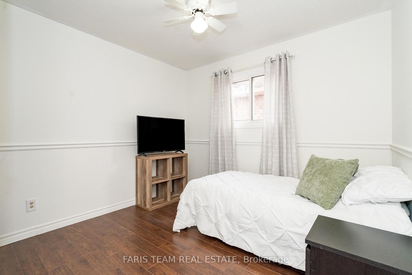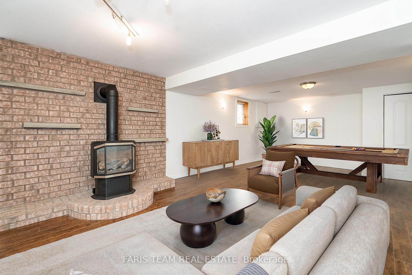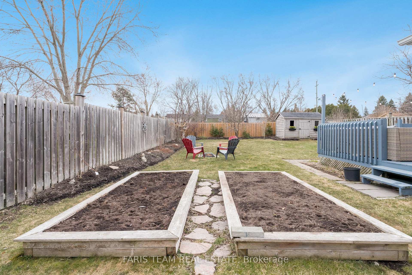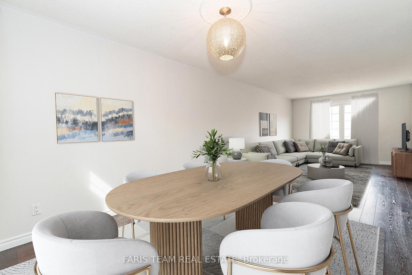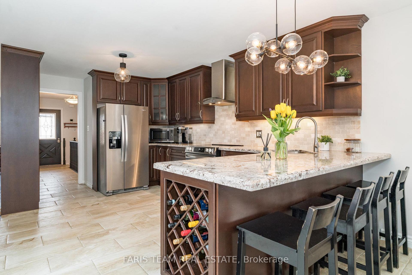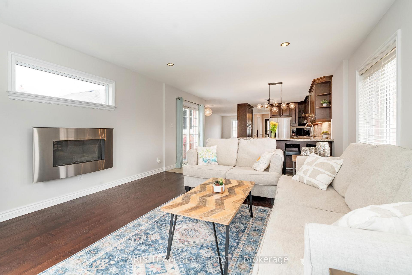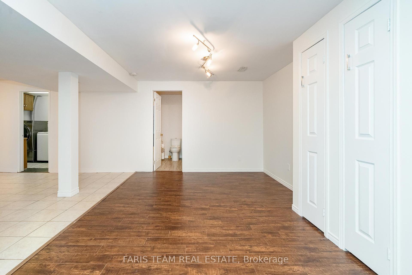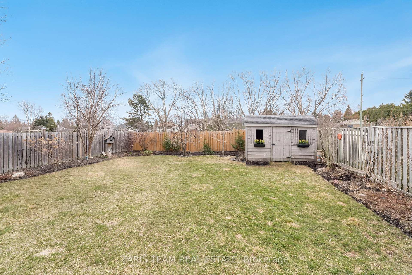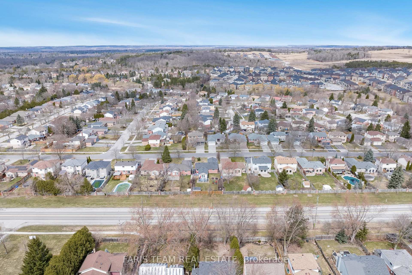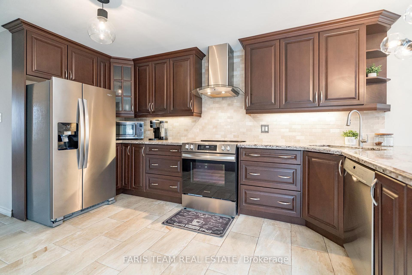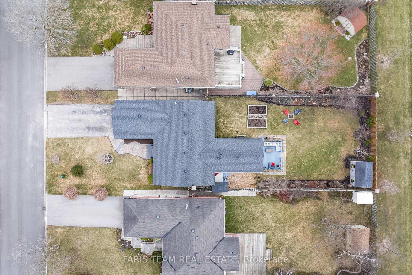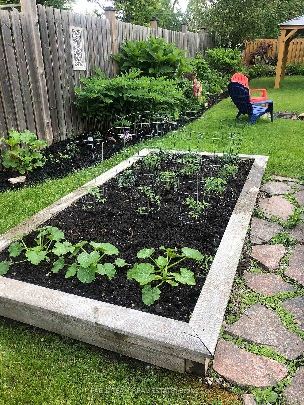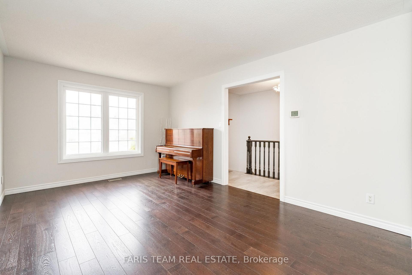$1,199,900
Available - For Sale
Listing ID: N12085621
21 Summerhill Road , East Gwillimbury, L9N 1C9, York
| Top 5 Reasons You Will Love This Home: 1) Thoughtfully designed ranch-style bungalow featuring an open and functional layout with three spacious bedrooms and a bonus family room, offering plenty of space for comfortable living and effortless entertaining 2) The fully finished basement is a standout feature, complete with an additional bedroom, bathroom, and full kitchen, making it ideal for extended family, guests, or in-law suite potential 3) A gourmet kitchen awaits, equipped with stainless-steel appliances, ample counterspace, and a convenient pantry, perfect for cooking enthusiasts and those who love to entertain 4) Enjoy seamless indoor-outdoor living with two separate walkouts to private decks, offering perfect spaces for relaxing, dining, or entertaining in a peaceful setting and discover a gardeners paradise with vegetable boxes and lush perennials wrapping around the property creating a true backyard oasis 5) Ideally located close to all amenities, including shopping, schools, and recreational options, making this home a perfect fit for families, professionals, and those seeking both convenience and comfort. 1,559 above grade sq.ft. plus a finished basement. Visit our website for more detailed information. *Please note some images have been virtually staged to show the potential of the home. |
| Price | $1,199,900 |
| Taxes: | $4341.19 |
| Occupancy: | Owner |
| Address: | 21 Summerhill Road , East Gwillimbury, L9N 1C9, York |
| Acreage: | < .50 |
| Directions/Cross Streets: | Stonehill Blvd/Summerhill Rd |
| Rooms: | 6 |
| Rooms +: | 4 |
| Bedrooms: | 3 |
| Bedrooms +: | 1 |
| Family Room: | T |
| Basement: | Full, Finished |
| Level/Floor | Room | Length(ft) | Width(ft) | Descriptions | |
| Room 1 | Main | Kitchen | 19.65 | 13.35 | Ceramic Floor, Breakfast Bar, W/O To Deck |
| Room 2 | Main | Dining Ro | 27.13 | 10.92 | Combined w/Living, Hardwood Floor, Window |
| Room 3 | Main | Family Ro | 15.48 | 13.64 | Hardwood Floor, Fireplace, Window |
| Room 4 | Main | Primary B | 13.78 | 10.82 | 2 Pc Ensuite, Hardwood Floor, Walk-In Closet(s) |
| Room 5 | Main | Bedroom | 11.28 | 10 | Hardwood Floor, Closet, Window |
| Room 6 | Main | Bedroom | 10 | 9.02 | Hardwood Floor, Closet, Window |
| Room 7 | Basement | Kitchen | 15.74 | 12.69 | Ceramic Floor, Double Sink, Stainless Steel Appl |
| Room 8 | Basement | Recreatio | 31.26 | 26.47 | Laminate, Gas Fireplace, Window |
| Room 9 | Basement | Bedroom | 14.63 | 12.37 | Laminate, Window |
| Room 10 | Basement | Laundry | 7.84 | 6.99 | Laundry Sink, Window |
| Washroom Type | No. of Pieces | Level |
| Washroom Type 1 | 2 | Main |
| Washroom Type 2 | 4 | Main |
| Washroom Type 3 | 3 | Basement |
| Washroom Type 4 | 0 | |
| Washroom Type 5 | 0 |
| Total Area: | 0.00 |
| Approximatly Age: | 31-50 |
| Property Type: | Detached |
| Style: | Bungalow |
| Exterior: | Brick, Vinyl Siding |
| Garage Type: | Attached |
| (Parking/)Drive: | Available |
| Drive Parking Spaces: | 4 |
| Park #1 | |
| Parking Type: | Available |
| Park #2 | |
| Parking Type: | Available |
| Pool: | None |
| Approximatly Age: | 31-50 |
| Approximatly Square Footage: | 1500-2000 |
| Property Features: | Fenced Yard, Hospital |
| CAC Included: | N |
| Water Included: | N |
| Cabel TV Included: | N |
| Common Elements Included: | N |
| Heat Included: | N |
| Parking Included: | N |
| Condo Tax Included: | N |
| Building Insurance Included: | N |
| Fireplace/Stove: | Y |
| Heat Type: | Forced Air |
| Central Air Conditioning: | Central Air |
| Central Vac: | N |
| Laundry Level: | Syste |
| Ensuite Laundry: | F |
| Sewers: | Sewer |
$
%
Years
This calculator is for demonstration purposes only. Always consult a professional
financial advisor before making personal financial decisions.
| Although the information displayed is believed to be accurate, no warranties or representations are made of any kind. |
| FARIS TEAM REAL ESTATE |
|
|

Ritu Anand
Broker
Dir:
647-287-4515
Bus:
905-454-1100
Fax:
905-277-0020
| Virtual Tour | Book Showing | Email a Friend |
Jump To:
At a Glance:
| Type: | Freehold - Detached |
| Area: | York |
| Municipality: | East Gwillimbury |
| Neighbourhood: | Holland Landing |
| Style: | Bungalow |
| Approximate Age: | 31-50 |
| Tax: | $4,341.19 |
| Beds: | 3+1 |
| Baths: | 3 |
| Fireplace: | Y |
| Pool: | None |
Locatin Map:
Payment Calculator:

