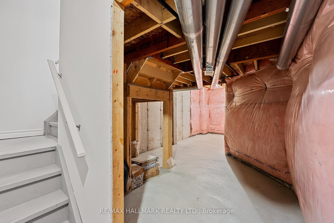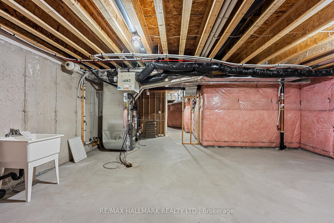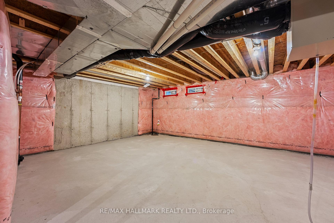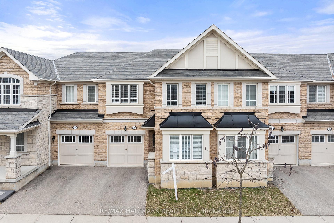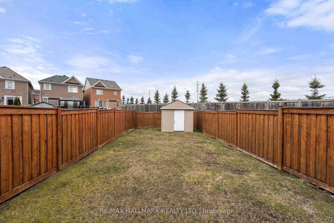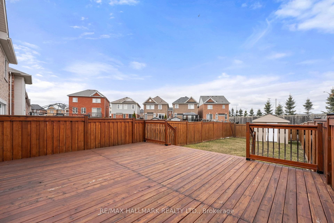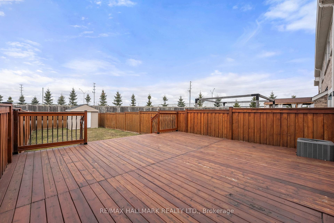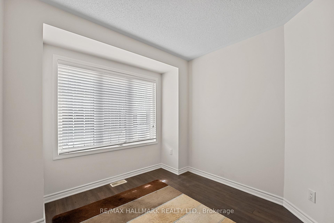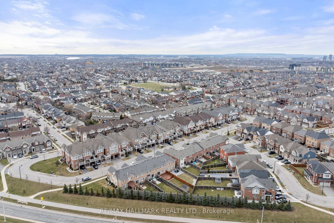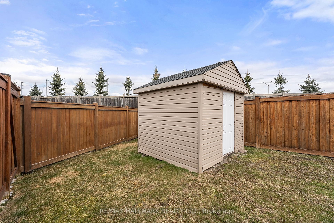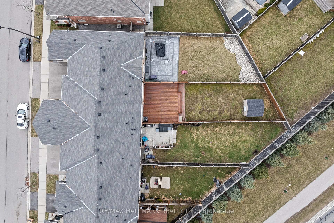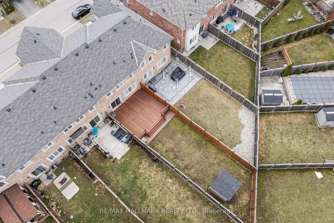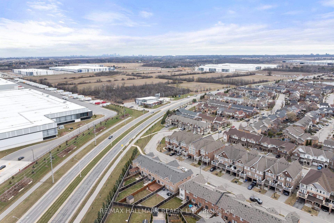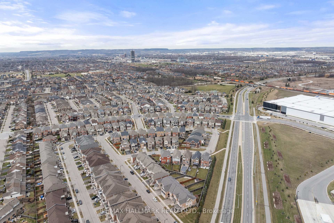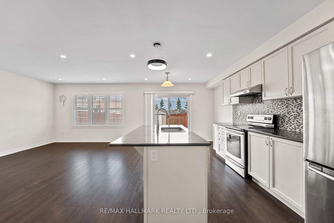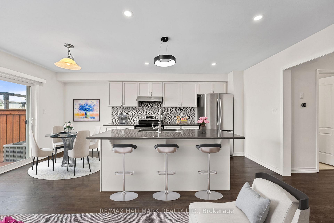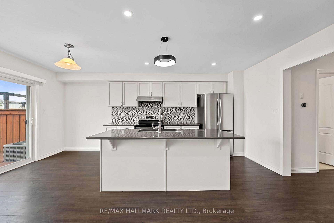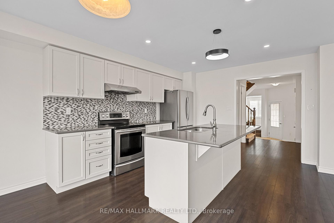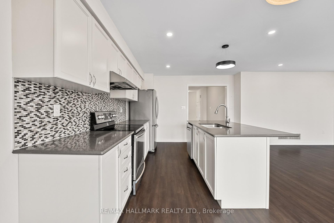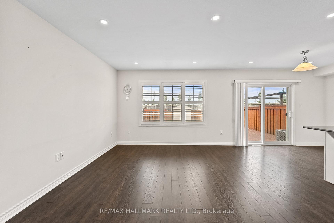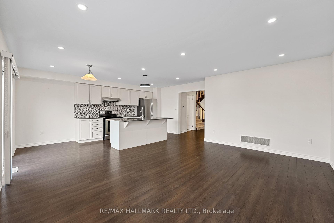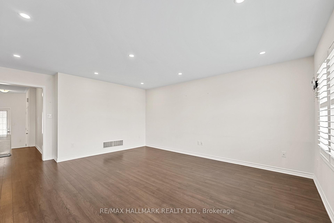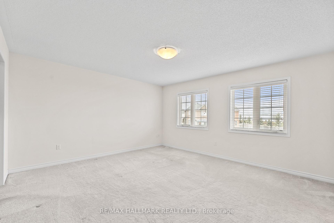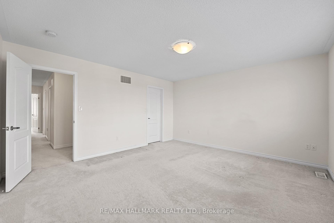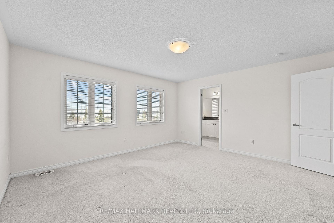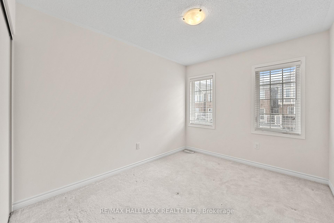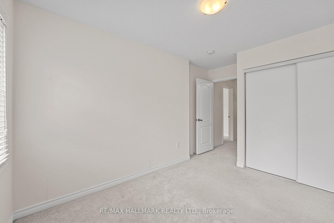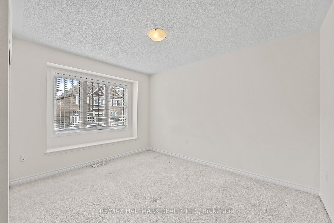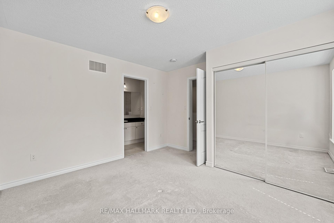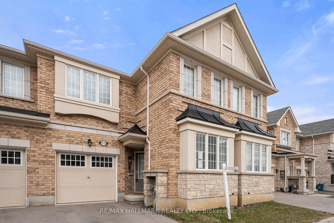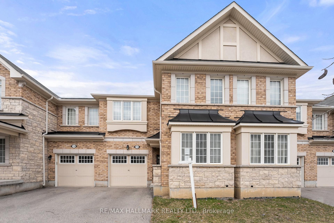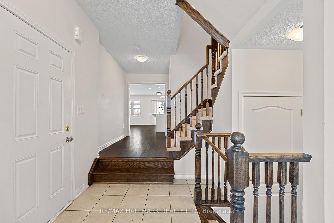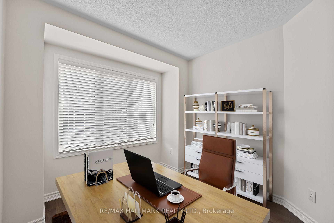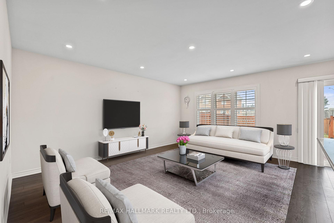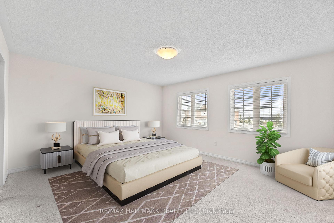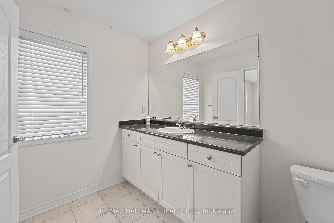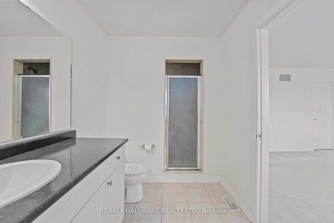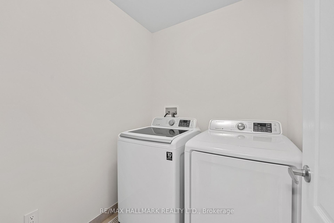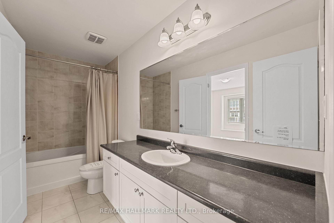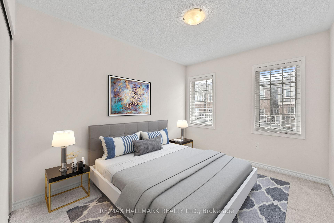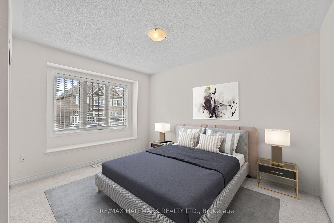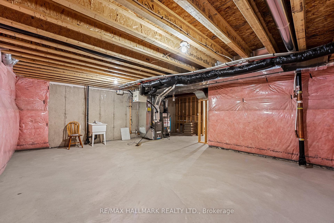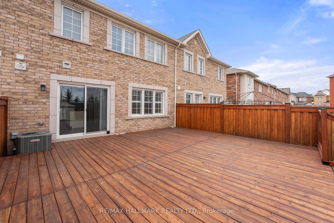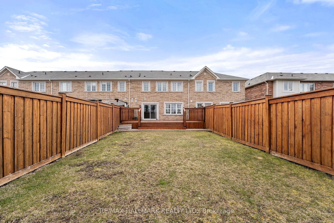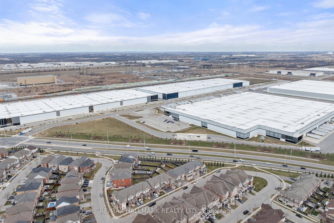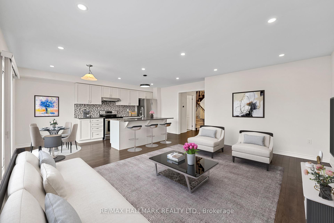$940,000
Available - For Sale
Listing ID: W12085483
1732 Copeland Circ , Milton, L9T 8Y2, Halton
| Discover the best value in Milton with this affordable and spacious 3-bedroom, 3-bathroom two-storey townhouse. Perfect for families or first-time buyers, this home features a flexible open-concept layout combining the kitchen, dining, and living areas - ideal for both everyday living and entertaining. Walk out to a large backyard deck, perfect for summer gatherings and outdoor relaxation. The main floor also includes a front office, ideal for working from home or easily convertible into a fourth bedroom. Upstairs, you'll find three generously sized, fully carpeted bedrooms. The primary bedroom includes a large walk-in closet and a private ensuite, while a secondary bedroom also boasts its own ensuite for added comfort and convenience. A separate laundry room adds to the functionality of the upper level. Located with easy access to Highway 401 and other major routes, commuting is a breeze. Enjoy nearby amenities like the Royal Ontario Golf Club just minutes away. Don't miss out on an amazing deal. |
| Price | $940,000 |
| Taxes: | $3692.92 |
| Occupancy: | Vacant |
| Address: | 1732 Copeland Circ , Milton, L9T 8Y2, Halton |
| Directions/Cross Streets: | Derry & Trudeau |
| Rooms: | 6 |
| Bedrooms: | 3 |
| Bedrooms +: | 0 |
| Family Room: | F |
| Basement: | Full |
| Level/Floor | Room | Length(ft) | Width(ft) | Descriptions | |
| Room 1 | Main | Living Ro | 12 | 16.79 | Laminate |
| Room 2 | Main | Dining Ro | 10.2 | 7.97 | Laminate |
| Room 3 | Main | Kitchen | 10.17 | 10.27 | Ceramic Floor |
| Room 4 | Main | Office | 8.99 | 9.09 | Laminate |
| Room 5 | Main | Breakfast | Ceramic Floor | ||
| Room 6 | Second | Primary B | 15.58 | 14.01 | Broadloom |
| Room 7 | Second | Bedroom 2 | 9.09 | 12 | Broadloom |
| Room 8 | Second | Bedroom 3 | 8.99 | 10.99 | Broadloom |
| Room 9 | Second | Laundry | Ceramic Floor |
| Washroom Type | No. of Pieces | Level |
| Washroom Type 1 | 2 | Main |
| Washroom Type 2 | 4 | Second |
| Washroom Type 3 | 0 | |
| Washroom Type 4 | 0 | |
| Washroom Type 5 | 0 |
| Total Area: | 0.00 |
| Property Type: | Att/Row/Townhouse |
| Style: | 2-Storey |
| Exterior: | Brick, Stone |
| Garage Type: | Attached |
| (Parking/)Drive: | Private |
| Drive Parking Spaces: | 1 |
| Park #1 | |
| Parking Type: | Private |
| Park #2 | |
| Parking Type: | Private |
| Pool: | None |
| Approximatly Square Footage: | 1500-2000 |
| CAC Included: | N |
| Water Included: | N |
| Cabel TV Included: | N |
| Common Elements Included: | N |
| Heat Included: | N |
| Parking Included: | N |
| Condo Tax Included: | N |
| Building Insurance Included: | N |
| Fireplace/Stove: | N |
| Heat Type: | Forced Air |
| Central Air Conditioning: | Central Air |
| Central Vac: | N |
| Laundry Level: | Syste |
| Ensuite Laundry: | F |
| Sewers: | Sewer |
$
%
Years
This calculator is for demonstration purposes only. Always consult a professional
financial advisor before making personal financial decisions.
| Although the information displayed is believed to be accurate, no warranties or representations are made of any kind. |
| RE/MAX HALLMARK REALTY LTD. |
|
|

Ritu Anand
Broker
Dir:
647-287-4515
Bus:
905-454-1100
Fax:
905-277-0020
| Book Showing | Email a Friend |
Jump To:
At a Glance:
| Type: | Freehold - Att/Row/Townhouse |
| Area: | Halton |
| Municipality: | Milton |
| Neighbourhood: | 1027 - CL Clarke |
| Style: | 2-Storey |
| Tax: | $3,692.92 |
| Beds: | 3 |
| Baths: | 3 |
| Fireplace: | N |
| Pool: | None |
Locatin Map:
Payment Calculator:

