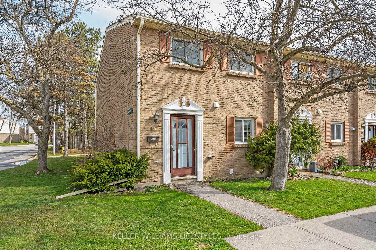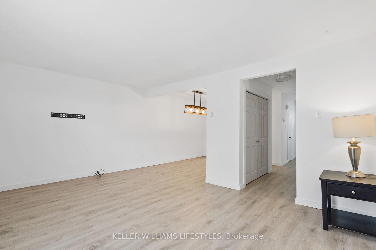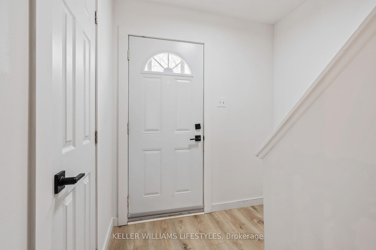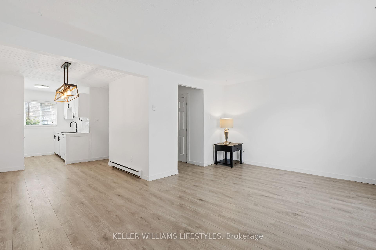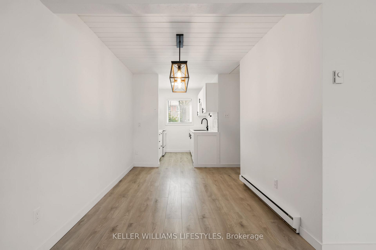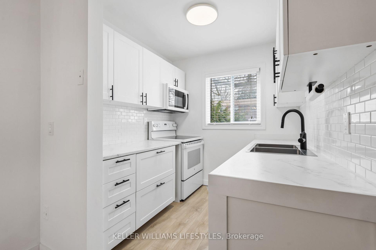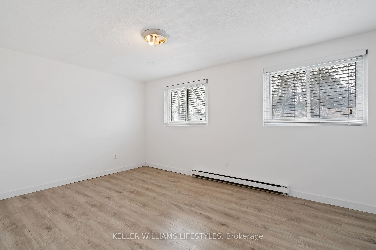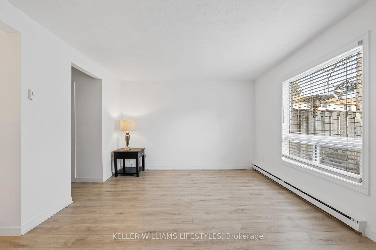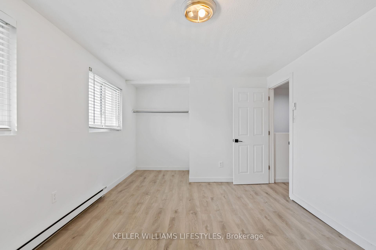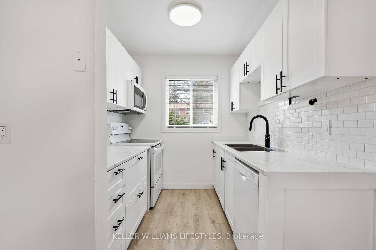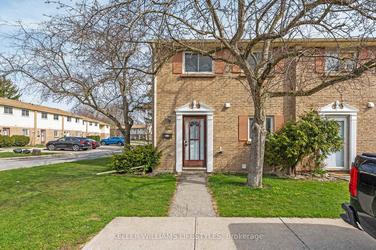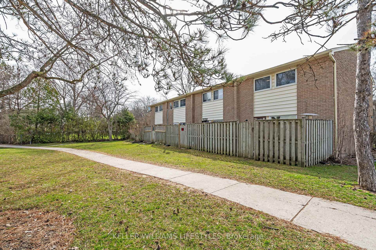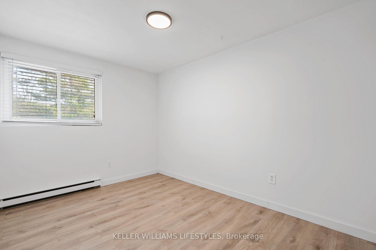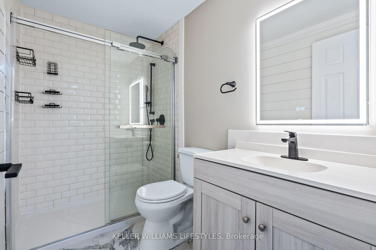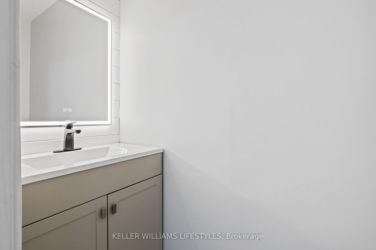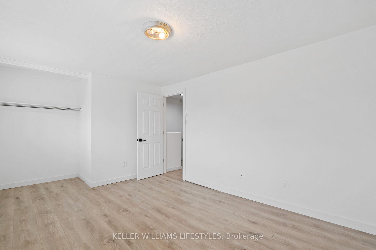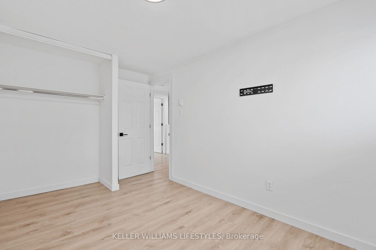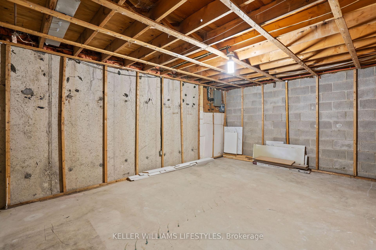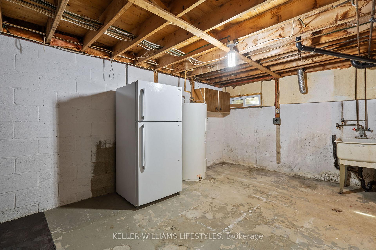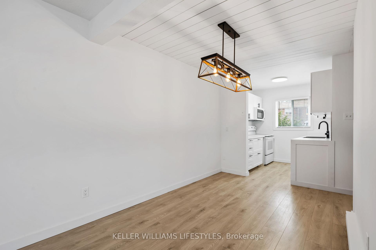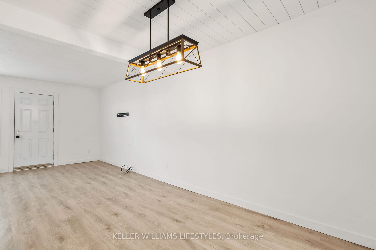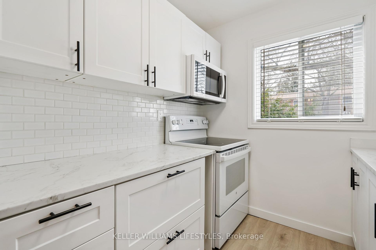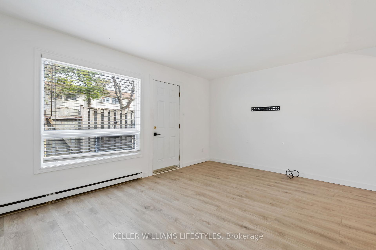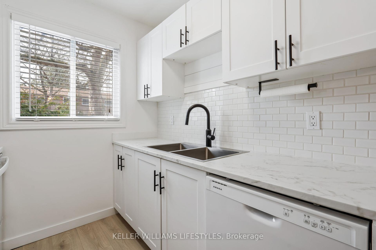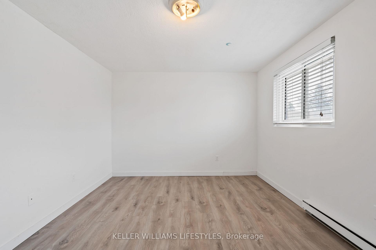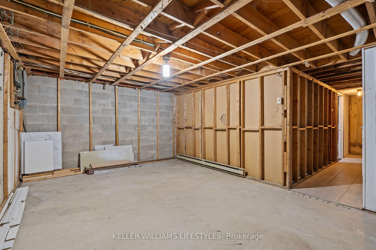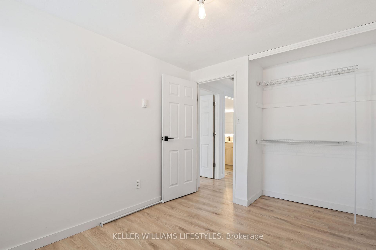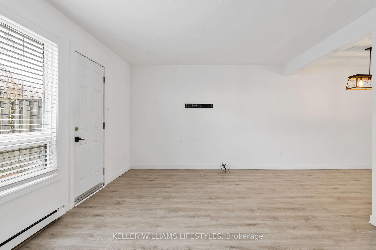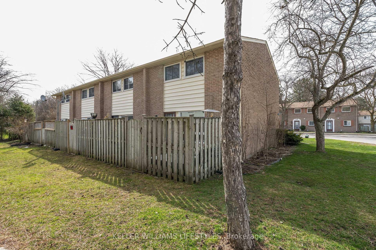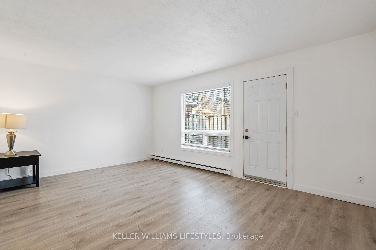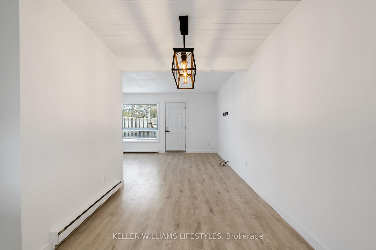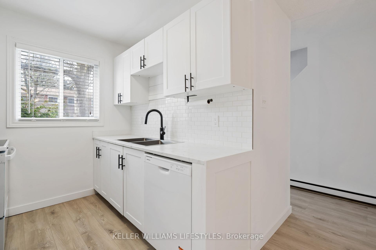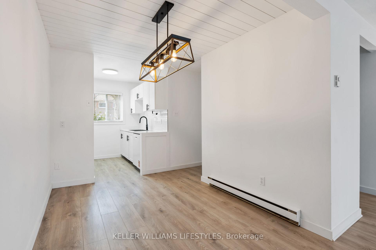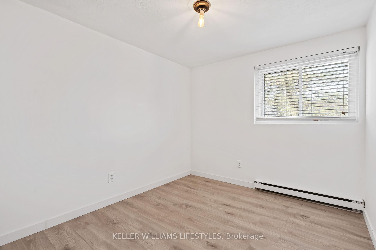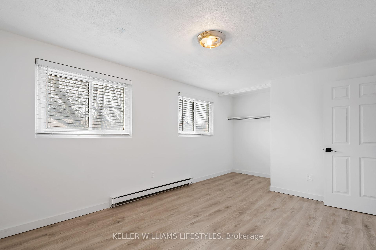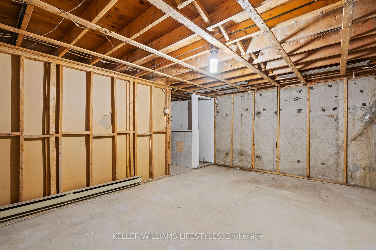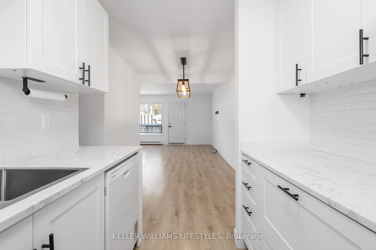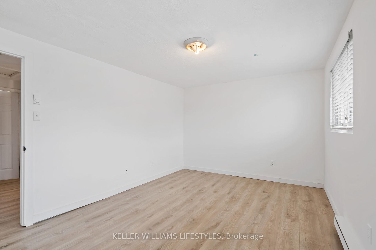$379,900
Available - For Sale
Listing ID: X12085434
166 Southdale Road West , London South, N6J 2J1, Middlesex
| Recently renovated and move-in ready, this 3-bedroom townhome-style condo offers a fresh, modern living space in a well-maintained complex. Featuring brand-new kitchen appliances, including a dishwasher, stove, and over-the-range microwave, this home is ideal for first-time buyers, young families, or investors looking for a turnkey opportunity. Inside, you'll find a bright and functional layout with over 1,100 sq. ft. of finished space above grade. The main floor includes a spacious living and dining area, highlighted by a shiplap feature ceiling that adds a modern, stylish touch. The refreshed kitchen and convenient 2-piece bathroom round out the main level. Upstairs, three generously sized bedrooms and a full 4-piece bathroom provide comfortable accommodations. The unfinished basement includes laundry hookups and offers future development potential, perfect for storage, a home gym, or a hobby space. The home is heated with electric baseboard heating, allowing room-by-room temperature control. A reserved parking space is located just outside your door, with visitor parking available on a first-come basis. Conveniently located close to parks, schools, public transit, shopping, and community amenities, this pet-friendly condo includes water, building insurance, parking, and common area maintenance in the monthly fee. Affordable, updated, and ready for a new chapter. Don't miss your chance to view this great property with flexible possession available. |
| Price | $379,900 |
| Taxes: | $1919.00 |
| Assessment Year: | 2024 |
| Occupancy: | Vacant |
| Address: | 166 Southdale Road West , London South, N6J 2J1, Middlesex |
| Postal Code: | N6J 2J1 |
| Province/State: | Middlesex |
| Directions/Cross Streets: | Wharncliffe Rd & Southdale Rd |
| Level/Floor | Room | Length(ft) | Width(ft) | Descriptions | |
| Room 1 | Main | Living Ro | 17.35 | 11.97 | |
| Room 2 | Main | Dining Ro | 9.74 | 8 | |
| Room 3 | Main | Kitchen | 7.38 | 7.22 | |
| Room 4 | Main | Powder Ro | 6.99 | 2.56 | |
| Room 5 | Second | Primary B | 17.32 | 10.5 | |
| Room 6 | Second | Bedroom 2 | 13.42 | 8.4 | |
| Room 7 | Second | Bedroom 3 | 11.61 | 8.63 | |
| Room 8 | Basement | Other | 17.61 | 12.23 | |
| Room 9 | Basement | Other | 17.15 | 11.15 |
| Washroom Type | No. of Pieces | Level |
| Washroom Type 1 | 2 | Main |
| Washroom Type 2 | 4 | Upper |
| Washroom Type 3 | 0 | |
| Washroom Type 4 | 0 | |
| Washroom Type 5 | 0 | |
| Washroom Type 6 | 2 | Main |
| Washroom Type 7 | 4 | Upper |
| Washroom Type 8 | 0 | |
| Washroom Type 9 | 0 | |
| Washroom Type 10 | 0 |
| Total Area: | 0.00 |
| Approximatly Age: | 51-99 |
| Washrooms: | 2 |
| Heat Type: | Baseboard |
| Central Air Conditioning: | None |
$
%
Years
This calculator is for demonstration purposes only. Always consult a professional
financial advisor before making personal financial decisions.
| Although the information displayed is believed to be accurate, no warranties or representations are made of any kind. |
| KELLER WILLIAMS LIFESTYLES |
|
|

Ritu Anand
Broker
Dir:
647-287-4515
Bus:
905-454-1100
Fax:
905-277-0020
| Virtual Tour | Book Showing | Email a Friend |
Jump To:
At a Glance:
| Type: | Com - Condo Townhouse |
| Area: | Middlesex |
| Municipality: | London South |
| Neighbourhood: | South O |
| Style: | 2-Storey |
| Approximate Age: | 51-99 |
| Tax: | $1,919 |
| Maintenance Fee: | $334.57 |
| Beds: | 3 |
| Baths: | 2 |
| Fireplace: | N |
Locatin Map:
Payment Calculator:

