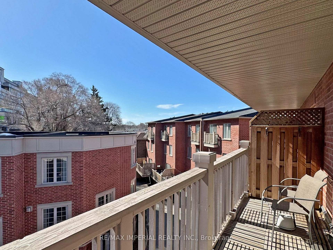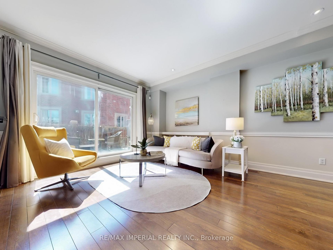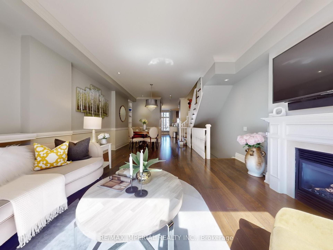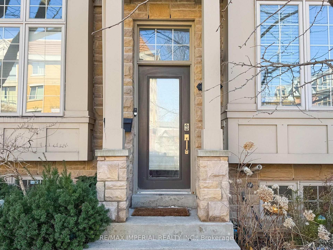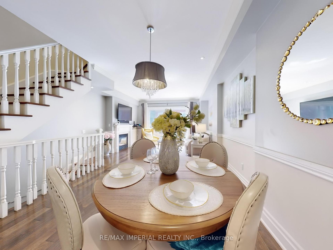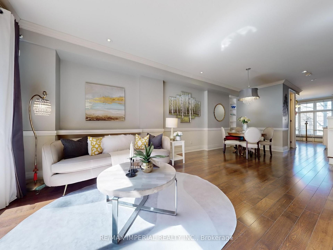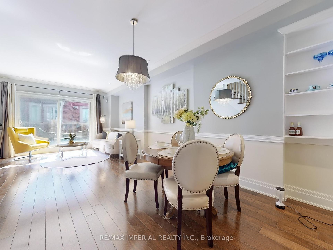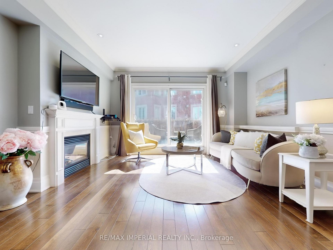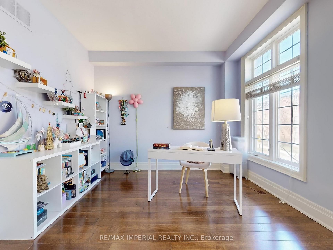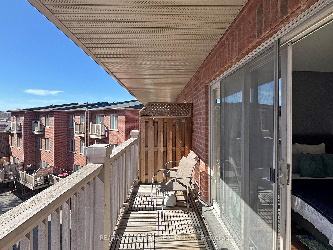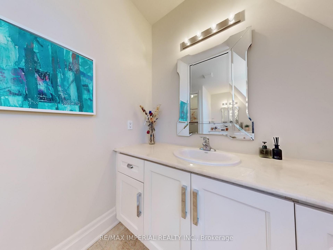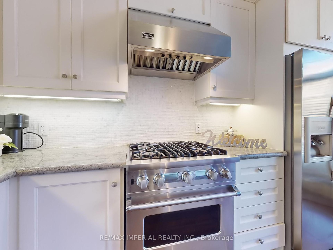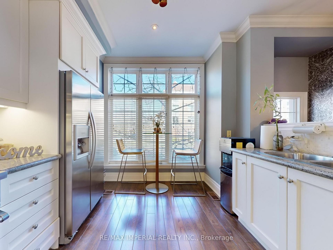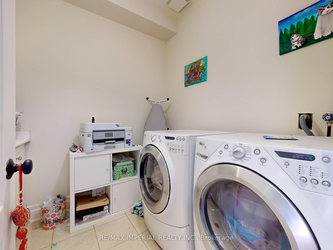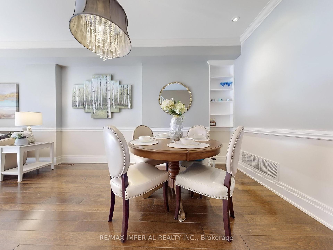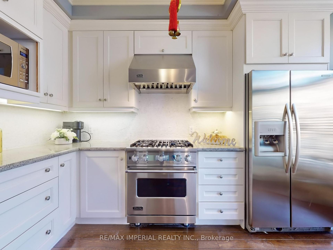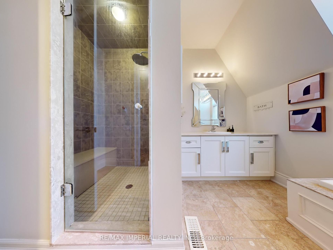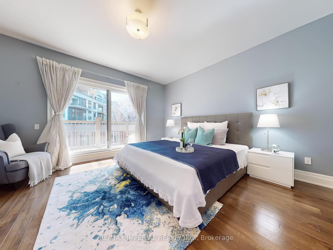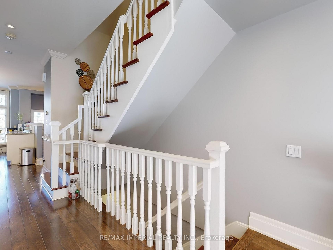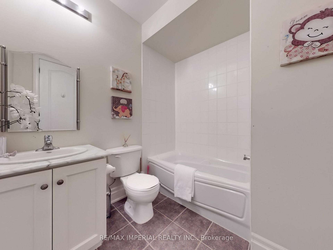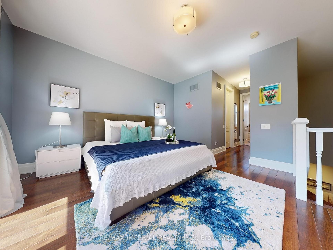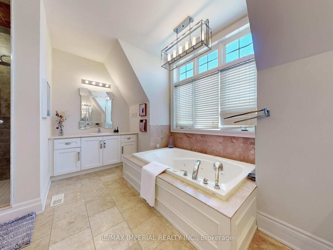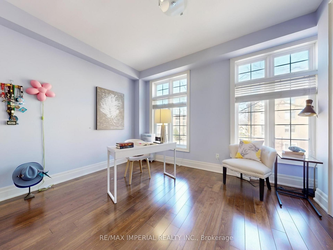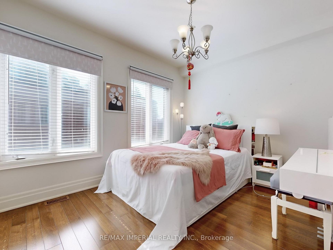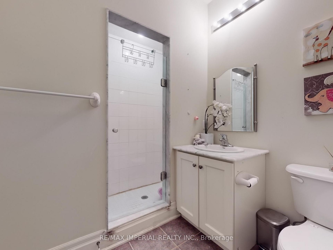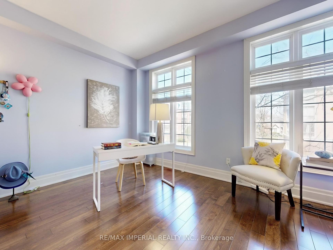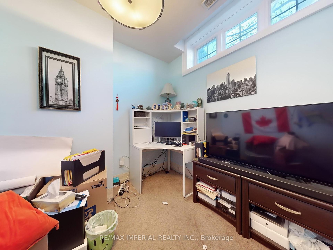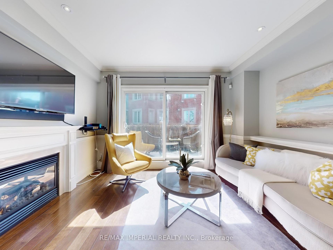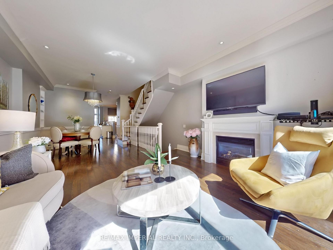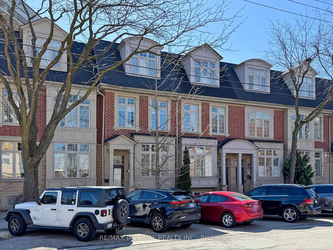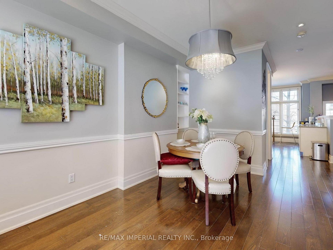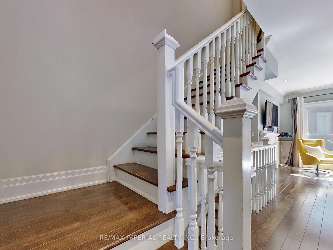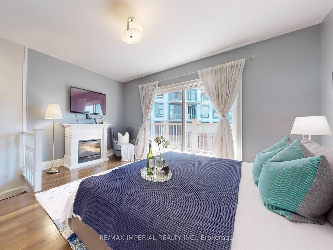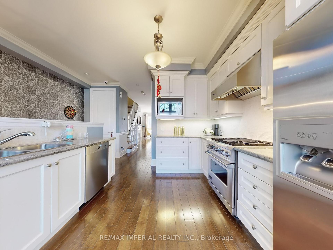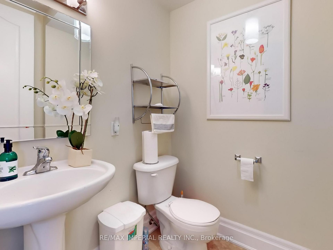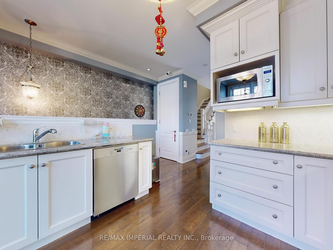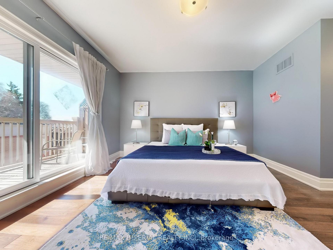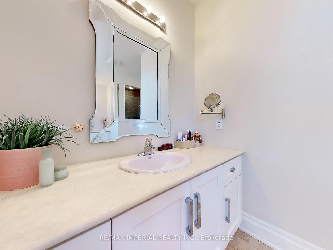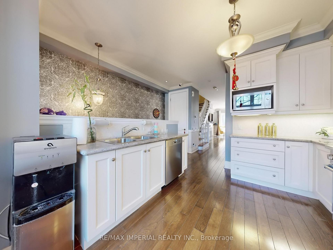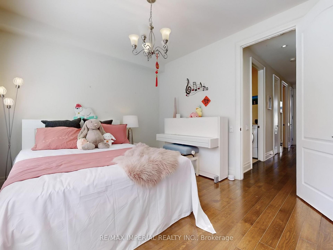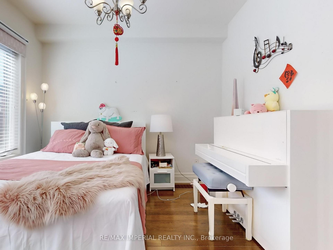$1,499,000
Available - For Sale
Listing ID: C12085350
251 Mcrae Driv , Toronto, M4G 1T7, Toronto
| Located in the highly respected and sought-after Leaside community, this beautifully maintained townhome offers exceptional convenience with walking distance to plazas, TTC transit, and daily amenities. The property is within the Top-Ranked public schools' district and surrounded by several of the most prestigious private schools. This three-storey townhome features 9-foot ceilings, 3 bedrooms and 3 bathrooms, along with a built-in tandem double garage. There is a row of parking spots in front of the property. Featuring a finished basement with a flexible den, ideal for use as a fourth bedroom or private home office. The home boasts 2 private terraces, marble/granite countertops in the kitchen, high-end stainless steel appliances and lighting fixtures, custom closets, and two fireplaces (one gas, one electric), adding warmth and elegance throughout the space. The second floor includes a laundry room, two spacious bedrooms, and a full bathroom. The entire third floor is a luxurious primary suite featuring exceptional closet space, a 6-piece ensuite with a Jacuzzi. There are 1,961 sq. ft. (excluding the finished basement). This meticulously maintained property offers a perfect blend of comfort, functionality, and upscale living ready to become your warm and welcoming home. |
| Price | $1,499,000 |
| Taxes: | $7133.43 |
| Occupancy: | Owner |
| Address: | 251 Mcrae Driv , Toronto, M4G 1T7, Toronto |
| Directions/Cross Streets: | Mcrae /Randolph |
| Rooms: | 7 |
| Bedrooms: | 3 |
| Bedrooms +: | 1 |
| Family Room: | T |
| Basement: | Finished |
| Level/Floor | Room | Length(ft) | Width(ft) | Descriptions | |
| Room 1 | Main | Family Ro | Hardwood Floor, W/O To Patio, Fireplace | ||
| Room 2 | Main | Dining Ro | Hardwood Floor, Crown Moulding, Combined w/Living | ||
| Room 3 | Main | Kitchen | Marble Counter, Picture Window, Crown Moulding | ||
| Room 4 | Main | Powder Ro | 2 Pc Bath | ||
| Room 5 | Second | Bedroom 2 | Hardwood Floor, Picture Window, 4 Pc Bath | ||
| Room 6 | Second | Bedroom 3 | Hardwood Floor, Picture Window, Double Closet | ||
| Room 7 | Second | Laundry | Ceramic Floor, B/I Shelves, Double Sink | ||
| Room 8 | Third | Primary B | Hardwood Floor, 6 Pc Ensuite, W/W Closet | ||
| Room 9 | Lower | Den | Broadloom, Above Grade Window |
| Washroom Type | No. of Pieces | Level |
| Washroom Type 1 | 6 | Third |
| Washroom Type 2 | 4 | Second |
| Washroom Type 3 | 2 | Main |
| Washroom Type 4 | 0 | |
| Washroom Type 5 | 0 | |
| Washroom Type 6 | 6 | Third |
| Washroom Type 7 | 4 | Second |
| Washroom Type 8 | 2 | Main |
| Washroom Type 9 | 0 | |
| Washroom Type 10 | 0 |
| Total Area: | 0.00 |
| Property Type: | Att/Row/Townhouse |
| Style: | 3-Storey |
| Exterior: | Brick |
| Garage Type: | Built-In |
| (Parking/)Drive: | Available |
| Drive Parking Spaces: | 0 |
| Park #1 | |
| Parking Type: | Available |
| Park #2 | |
| Parking Type: | Available |
| Pool: | None |
| Approximatly Square Footage: | 1500-2000 |
| Property Features: | Hospital, Library |
| CAC Included: | N |
| Water Included: | N |
| Cabel TV Included: | N |
| Common Elements Included: | N |
| Heat Included: | N |
| Parking Included: | N |
| Condo Tax Included: | N |
| Building Insurance Included: | N |
| Fireplace/Stove: | Y |
| Heat Type: | Forced Air |
| Central Air Conditioning: | Central Air |
| Central Vac: | Y |
| Laundry Level: | Syste |
| Ensuite Laundry: | F |
| Elevator Lift: | False |
| Sewers: | Sewer |
$
%
Years
This calculator is for demonstration purposes only. Always consult a professional
financial advisor before making personal financial decisions.
| Although the information displayed is believed to be accurate, no warranties or representations are made of any kind. |
| RE/MAX IMPERIAL REALTY INC. |
|
|

Ritu Anand
Broker
Dir:
647-287-4515
Bus:
905-454-1100
Fax:
905-277-0020
| Book Showing | Email a Friend |
Jump To:
At a Glance:
| Type: | Freehold - Att/Row/Townhouse |
| Area: | Toronto |
| Municipality: | Toronto C11 |
| Neighbourhood: | Leaside |
| Style: | 3-Storey |
| Tax: | $7,133.43 |
| Beds: | 3+1 |
| Baths: | 3 |
| Fireplace: | Y |
| Pool: | None |
Locatin Map:
Payment Calculator:

