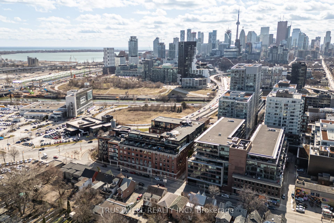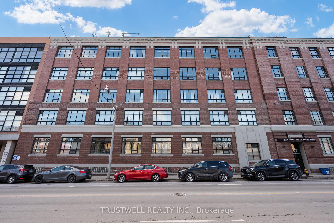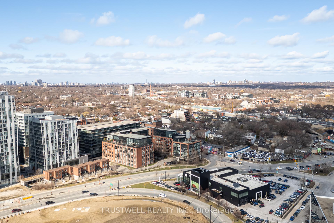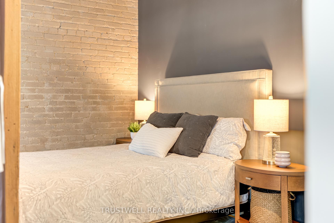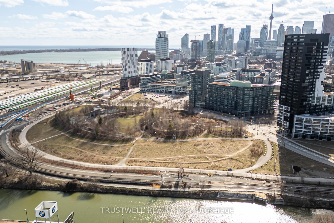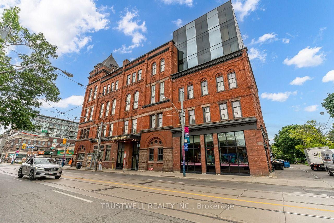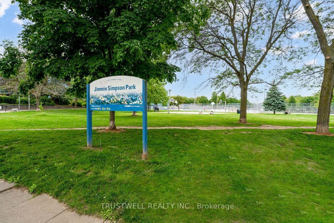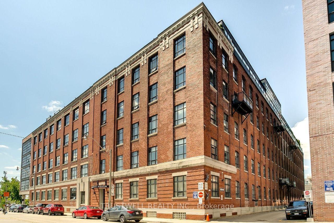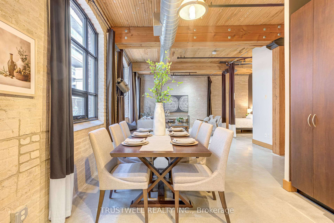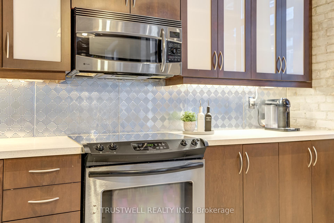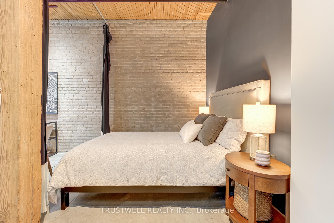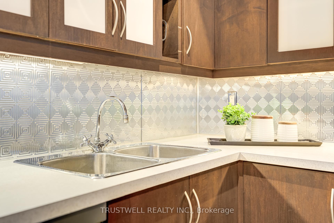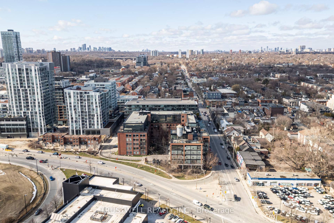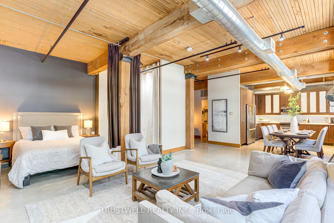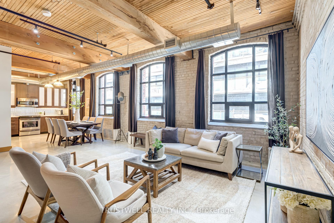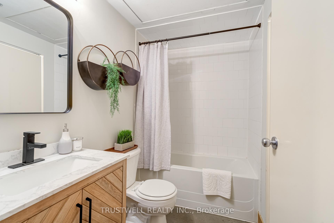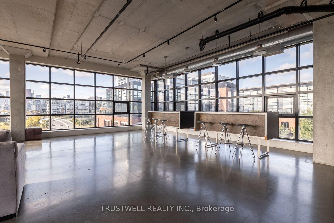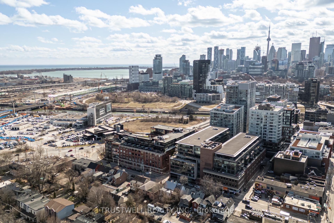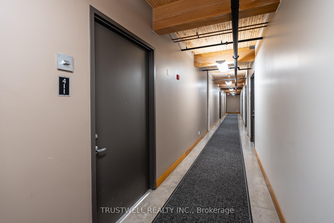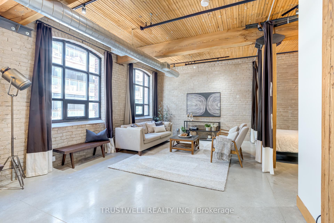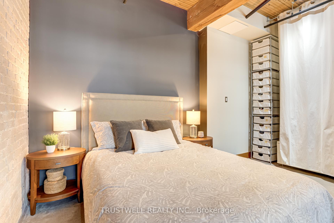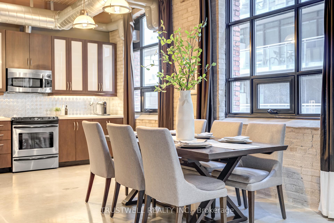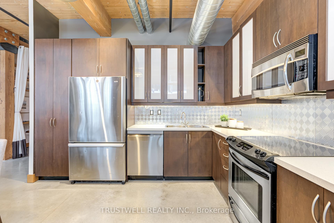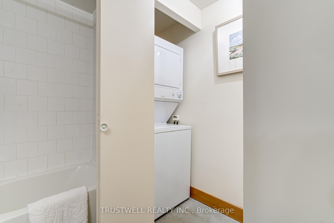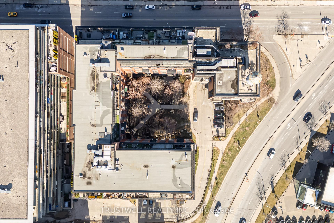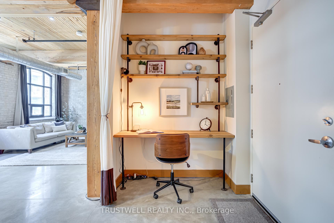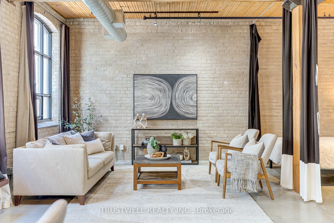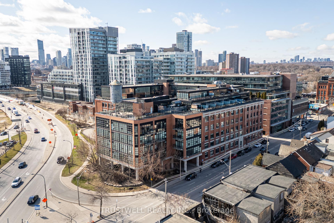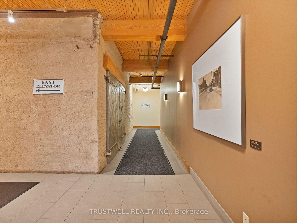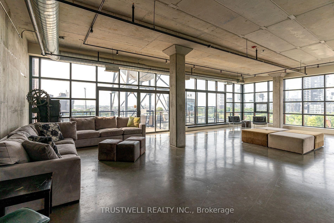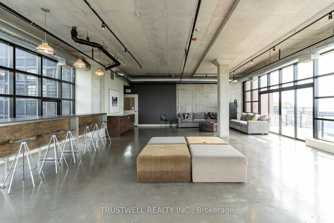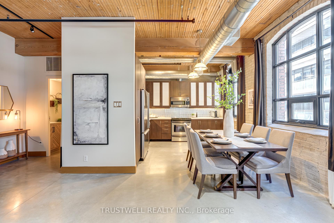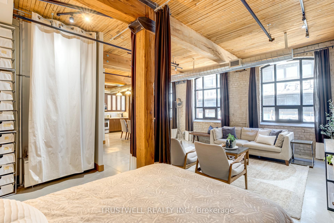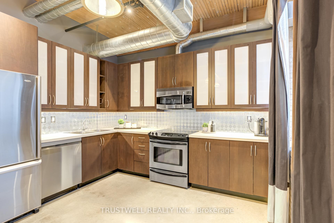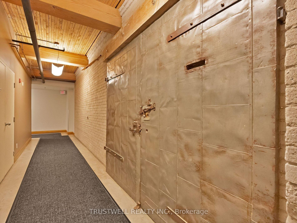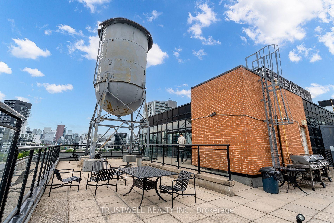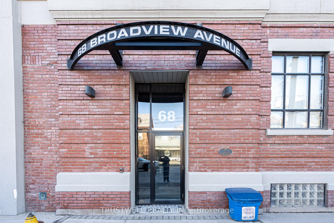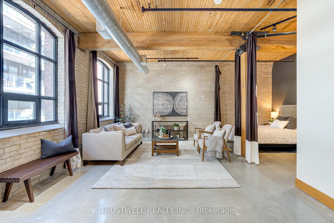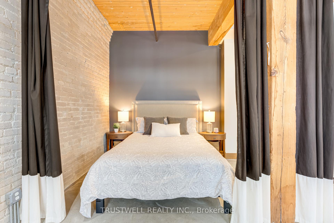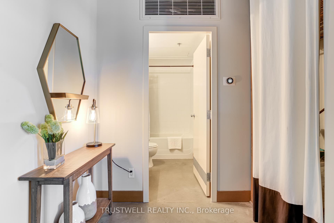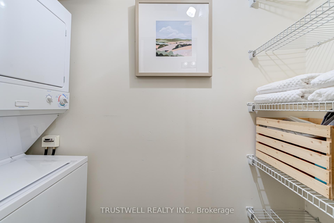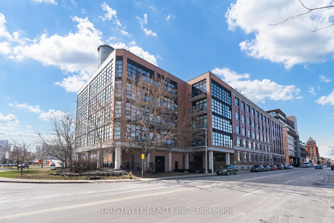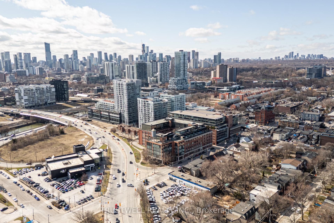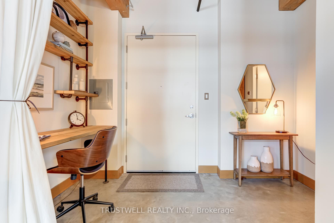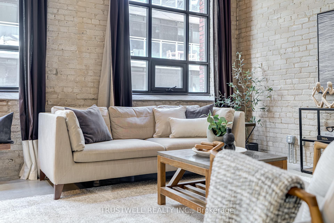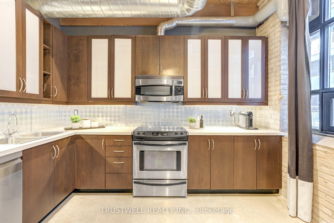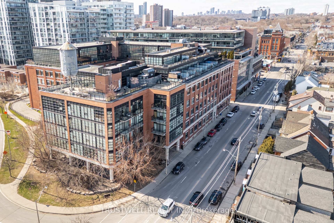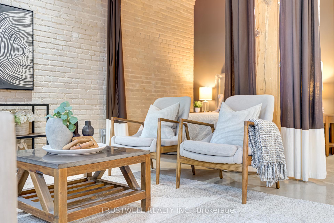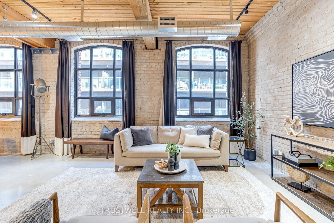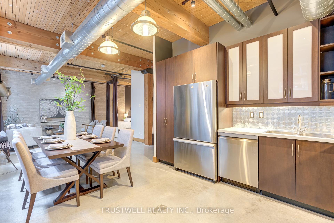$799,990
Available - For Sale
Listing ID: E12085372
68 Broadview Aven , Toronto, M4M 2E6, Toronto
| Authentic hard loft living in the heart of Leslieville. Welcome to 68 Broadview Ave, where industrial charm meets modern functionality. This stunning 1 bedroom hard loft offers a rare blend of character and comfort in one of Torontos most sought-after heritage buildings. Soaring high 10 foot ceilings, exposed wood beams, brick walls, and ventilation shafts set the tone for an airy, urban aesthetic thats anything but ordinary. Enjoy the sleek appeal of polished concrete floors throughout and an open-concept layout that makes entertaining a breeze. The chef inspired kitchen boasts full sized stainless steel appliances, ample storage, and clean, minimalist lines. Tucked away is a thoughtfully designed study nook, complete with a custom-built desk and shelving - perfect for work from home days or creative projects. Oversized windows flood the space with natural light, enhancing the lofts warm textures and architectural details. Steps to Queen East, the DVP, and transit, this one of a kind unit blends convenience with true Toronto loft living. |
| Price | $799,990 |
| Taxes: | $3400.00 |
| Occupancy: | Owner |
| Address: | 68 Broadview Aven , Toronto, M4M 2E6, Toronto |
| Postal Code: | M4M 2E6 |
| Province/State: | Toronto |
| Directions/Cross Streets: | Eastern Ave / Broadview Ave |
| Level/Floor | Room | Length(ft) | Width(ft) | Descriptions | |
| Room 1 | Flat | Living Ro | 17.22 | 13.78 | Concrete Floor, Large Window, Open Concept |
| Room 2 | Flat | Dining Ro | 17.61 | 11.38 | Concrete Floor, Combined w/Kitchen, Open Concept |
| Room 3 | Flat | Kitchen | 17.61 | 11.38 | Concrete Floor, Stainless Steel Appl, Modern Kitchen |
| Room 4 | Flat | Primary B | 13.09 | 6.99 | Concrete Floor, B/I Closet, Open Concept |
| Washroom Type | No. of Pieces | Level |
| Washroom Type 1 | 4 | |
| Washroom Type 2 | 0 | |
| Washroom Type 3 | 0 | |
| Washroom Type 4 | 0 | |
| Washroom Type 5 | 0 |
| Total Area: | 0.00 |
| Washrooms: | 1 |
| Heat Type: | Heat Pump |
| Central Air Conditioning: | Central Air |
$
%
Years
This calculator is for demonstration purposes only. Always consult a professional
financial advisor before making personal financial decisions.
| Although the information displayed is believed to be accurate, no warranties or representations are made of any kind. |
| TRUSTWELL REALTY INC. |
|
|

Ritu Anand
Broker
Dir:
647-287-4515
Bus:
905-454-1100
Fax:
905-277-0020
| Virtual Tour | Book Showing | Email a Friend |
Jump To:
At a Glance:
| Type: | Com - Condo Apartment |
| Area: | Toronto |
| Municipality: | Toronto E01 |
| Neighbourhood: | South Riverdale |
| Style: | Loft |
| Tax: | $3,400 |
| Maintenance Fee: | $711.97 |
| Beds: | 1 |
| Baths: | 1 |
| Fireplace: | N |
Locatin Map:
Payment Calculator:

