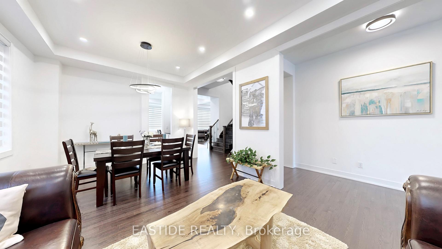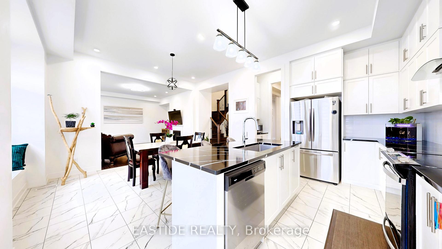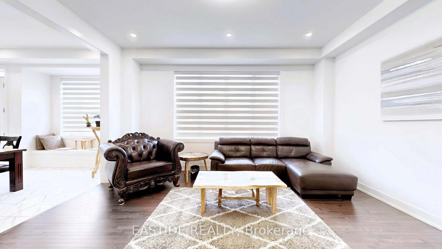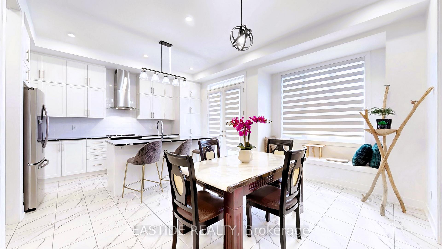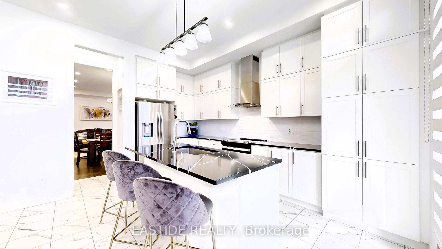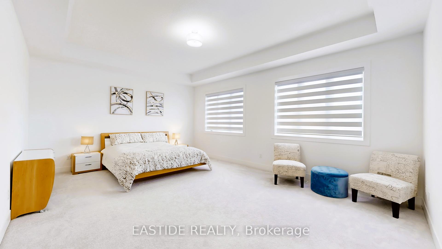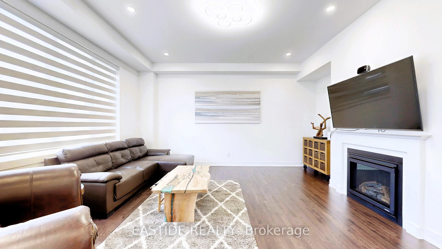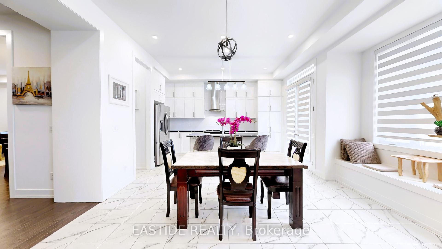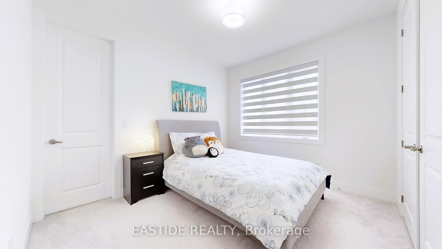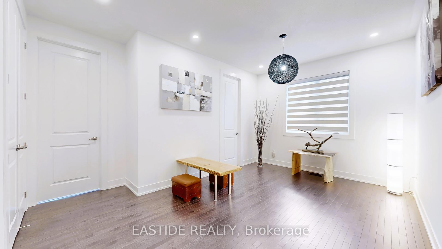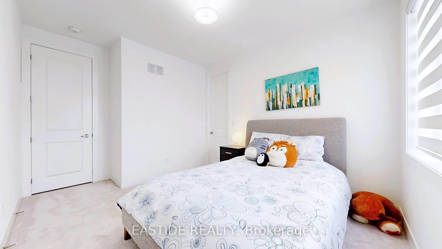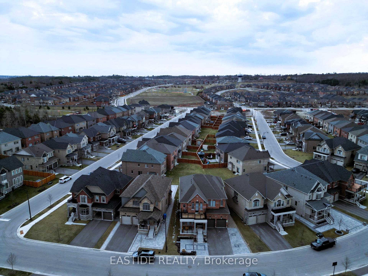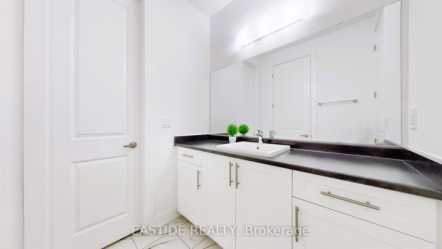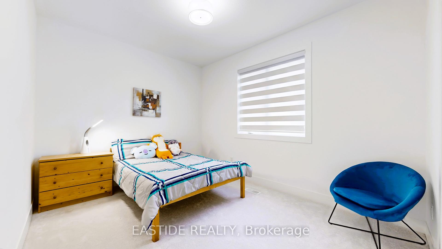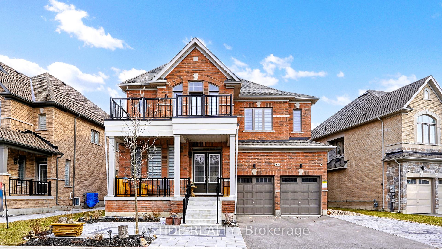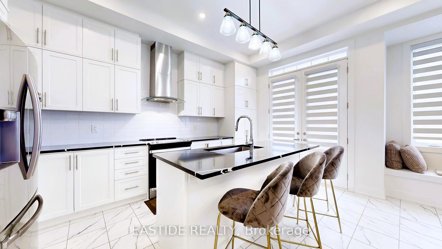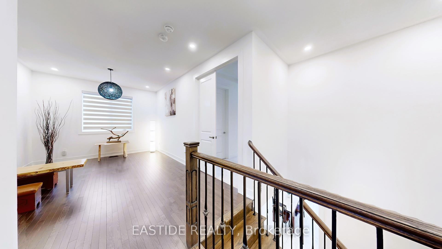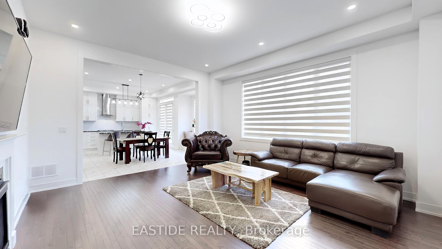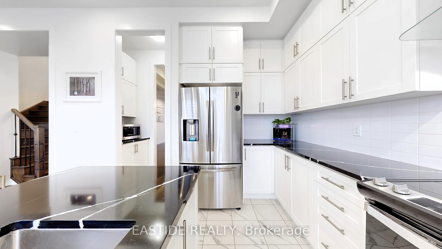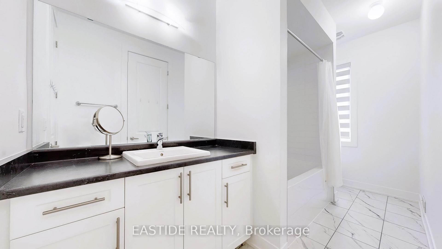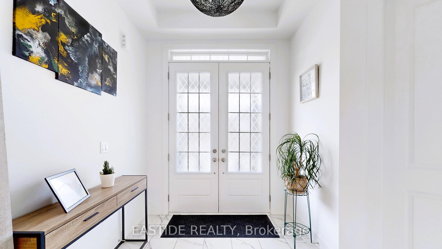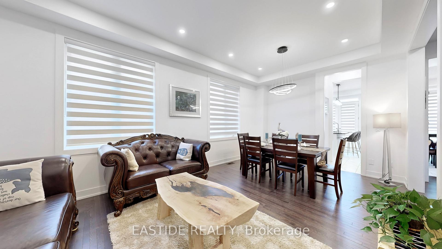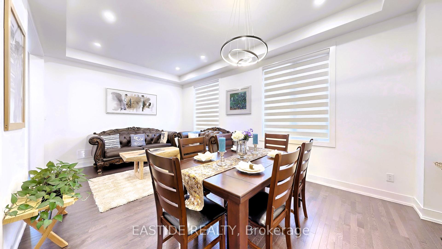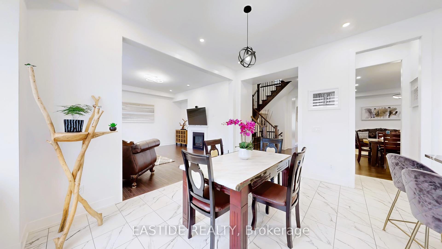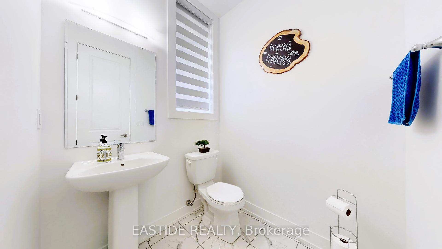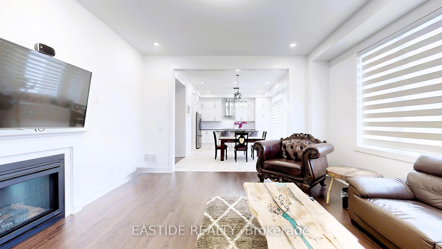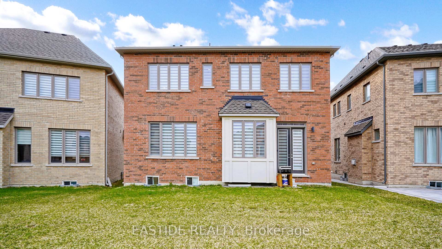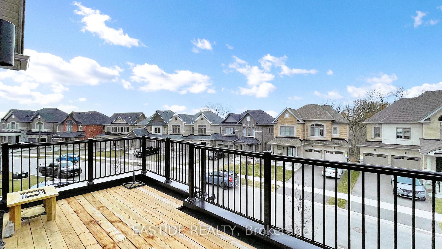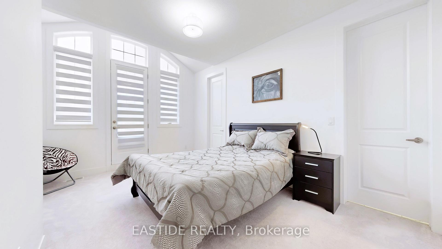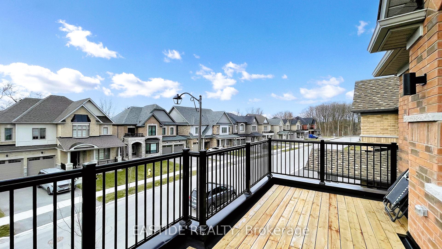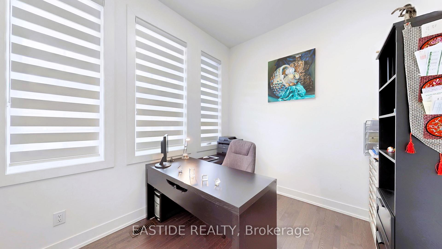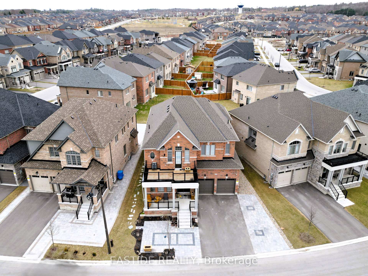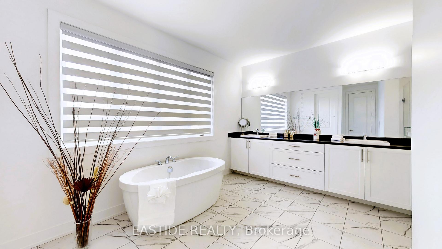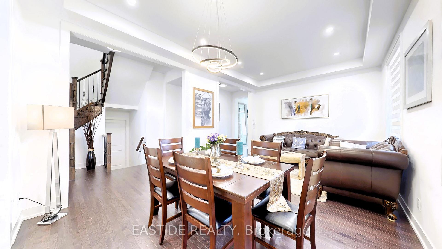$1,648,000
Available - For Sale
Listing ID: N12085358
67 Marlene Johnston Driv , East Gwillimbury, L9N 1K3, York
| This beautifully designed 4-bedroom, 4-bathroom detached home offers an impressive layout with 10-foot ceilings on the main floor and 9-foot ceilings on the second level, creating a bright and airy atmosphere throughout. Situated on a wide lot with excellent frontage with no sidewalk to the ideal north-south orientation and oversized windows that invite abundant natural light into every room. Enjoy the perfect balance of contemporary style and functional living space. Conveniently located just minutes to Hwy 404, GO Station, schools, parks, shopping plazas, and all essential amenities. A must-see for families seeking comfort, style, and convenience! |
| Price | $1,648,000 |
| Taxes: | $6563.06 |
| Occupancy: | Owner |
| Address: | 67 Marlene Johnston Driv , East Gwillimbury, L9N 1K3, York |
| Directions/Cross Streets: | Yonge & Green Ln |
| Rooms: | 11 |
| Bedrooms: | 4 |
| Bedrooms +: | 0 |
| Family Room: | T |
| Basement: | Unfinished |
| Level/Floor | Room | Length(ft) | Width(ft) | Descriptions | |
| Room 1 | Main | Family Ro | 17.55 | 15.58 | Hardwood Floor, Fireplace, Overlooks Backyard |
| Room 2 | Main | Kitchen | 14.01 | 8.69 | Centre Island, Stainless Steel Appl, Overlooks Backyard |
| Room 3 | Main | Breakfast | 14.01 | 10.99 | Porcelain Floor, Overlooks Backyard, Pot Lights |
| Room 4 | Main | Living Ro | 20.01 | 12.99 | Hardwood Floor, Combined w/Dining, Pot Lights |
| Room 5 | Main | Dining Ro | 20.01 | 12.99 | Hardwood Floor, Combined w/Living, Pot Lights |
| Room 6 | Main | Office | 10 | 9.02 | Hardwood Floor, Large Window |
| Room 7 | Second | Primary B | 20.01 | 14.99 | Hardwood Floor, His and Hers Closets, 5 Pc Ensuite |
| Room 8 | Second | Bedroom 2 | 15.78 | 12.3 | Hardwood Floor, W/O To Balcony, 4 Pc Ensuite |
| Room 9 | Second | Bedroom 3 | 12 | 10.5 | Hardwood Floor, Closet, Semi Ensuite |
| Room 10 | Second | Bedroom 4 | 12.92 | 10 | Hardwood Floor, Closet, Semi Ensuite |
| Room 11 | Second | Loft | 11.05 | 10.5 | Hardwood Floor, Window, Pot Lights |
| Washroom Type | No. of Pieces | Level |
| Washroom Type 1 | 2 | Main |
| Washroom Type 2 | 5 | Second |
| Washroom Type 3 | 4 | Second |
| Washroom Type 4 | 0 | |
| Washroom Type 5 | 0 |
| Total Area: | 0.00 |
| Approximatly Age: | 0-5 |
| Property Type: | Detached |
| Style: | 2-Storey |
| Exterior: | Brick |
| Garage Type: | Built-In |
| (Parking/)Drive: | Private Do |
| Drive Parking Spaces: | 3 |
| Park #1 | |
| Parking Type: | Private Do |
| Park #2 | |
| Parking Type: | Private Do |
| Pool: | None |
| Approximatly Age: | 0-5 |
| Approximatly Square Footage: | 3000-3500 |
| Property Features: | Park, School |
| CAC Included: | N |
| Water Included: | N |
| Cabel TV Included: | N |
| Common Elements Included: | N |
| Heat Included: | N |
| Parking Included: | N |
| Condo Tax Included: | N |
| Building Insurance Included: | N |
| Fireplace/Stove: | Y |
| Heat Type: | Forced Air |
| Central Air Conditioning: | Central Air |
| Central Vac: | N |
| Laundry Level: | Syste |
| Ensuite Laundry: | F |
| Sewers: | Sewer |
$
%
Years
This calculator is for demonstration purposes only. Always consult a professional
financial advisor before making personal financial decisions.
| Although the information displayed is believed to be accurate, no warranties or representations are made of any kind. |
| EASTIDE REALTY |
|
|

Ritu Anand
Broker
Dir:
647-287-4515
Bus:
905-454-1100
Fax:
905-277-0020
| Virtual Tour | Book Showing | Email a Friend |
Jump To:
At a Glance:
| Type: | Freehold - Detached |
| Area: | York |
| Municipality: | East Gwillimbury |
| Neighbourhood: | Holland Landing |
| Style: | 2-Storey |
| Approximate Age: | 0-5 |
| Tax: | $6,563.06 |
| Beds: | 4 |
| Baths: | 4 |
| Fireplace: | Y |
| Pool: | None |
Locatin Map:
Payment Calculator:

