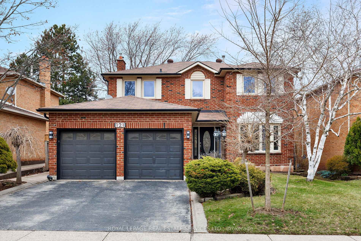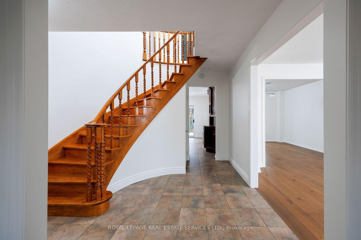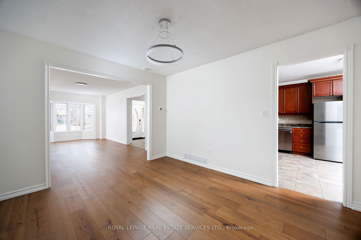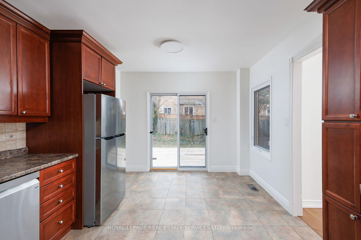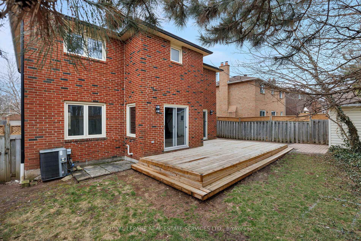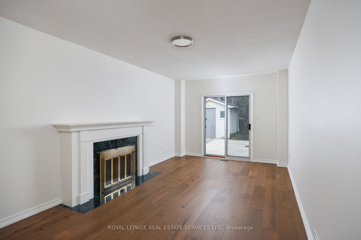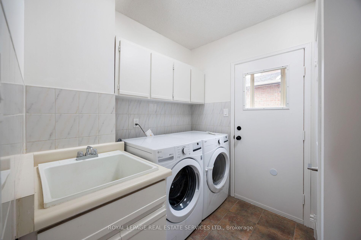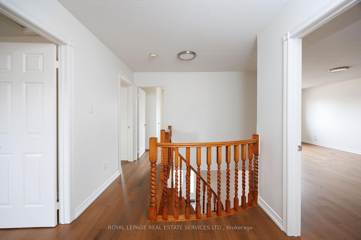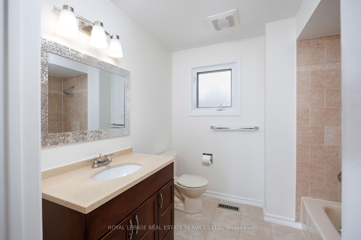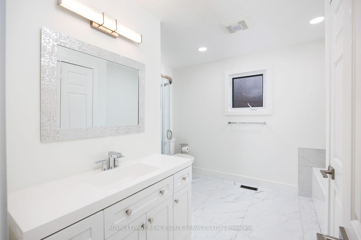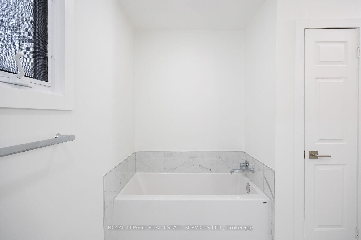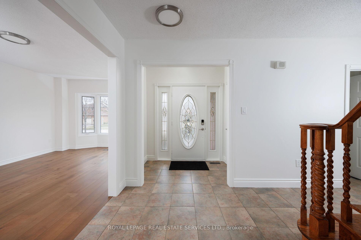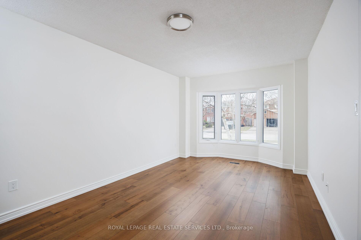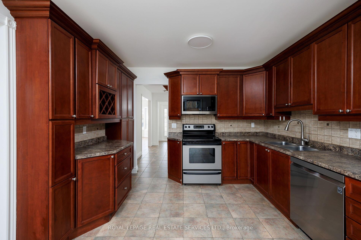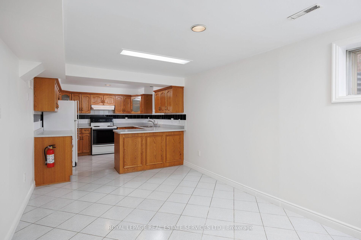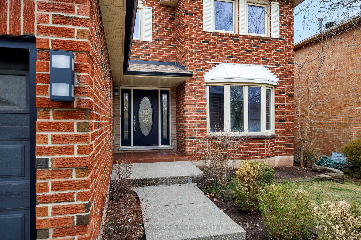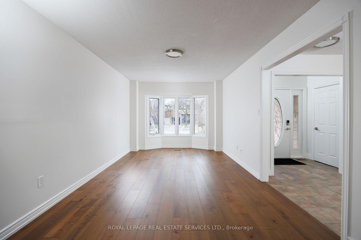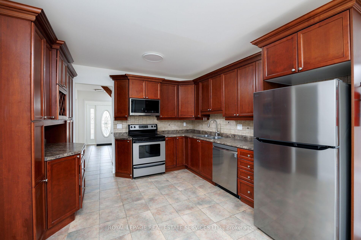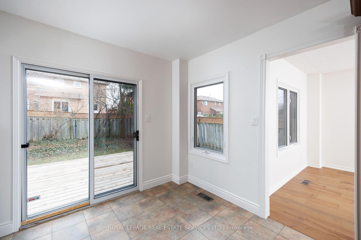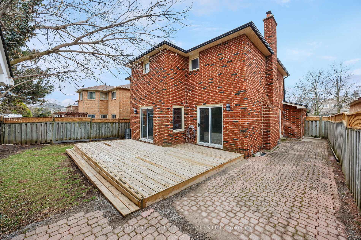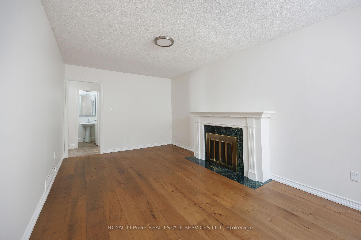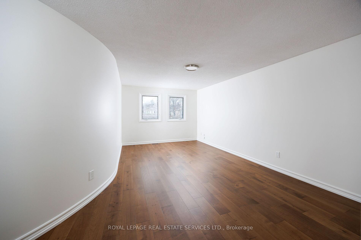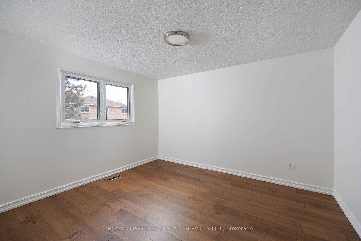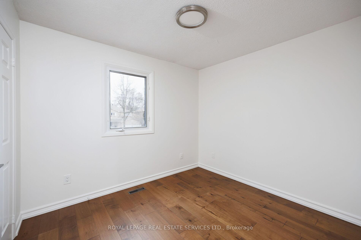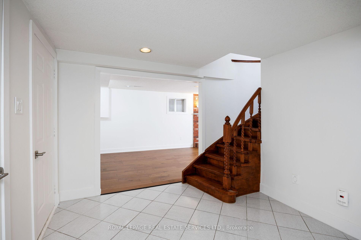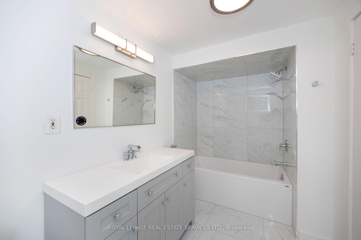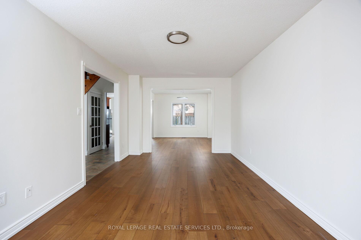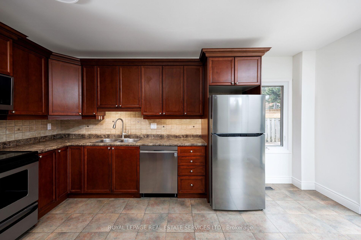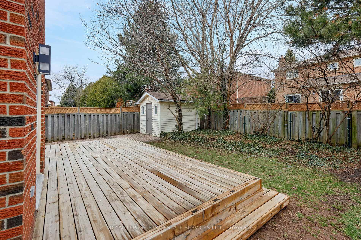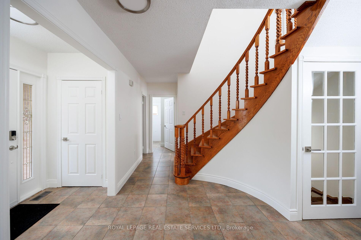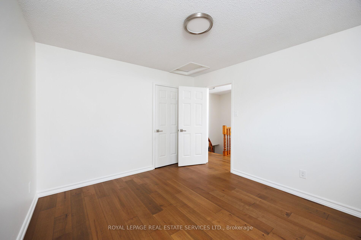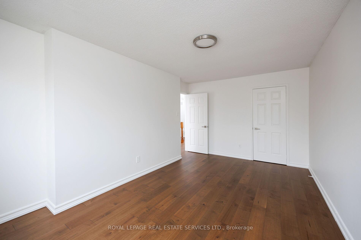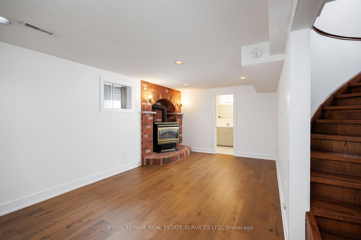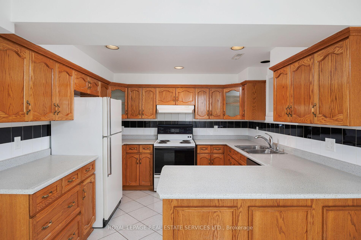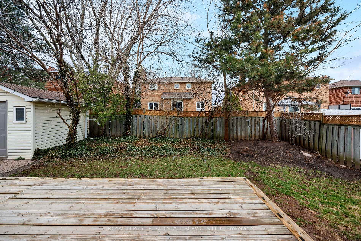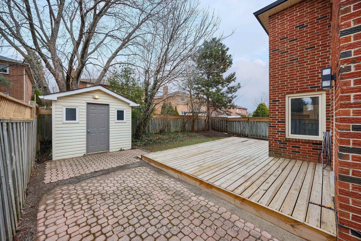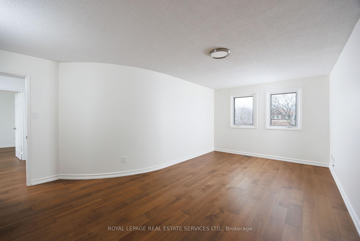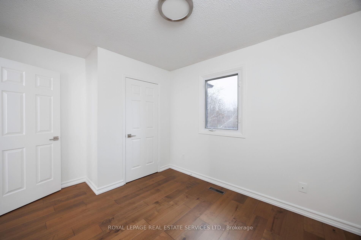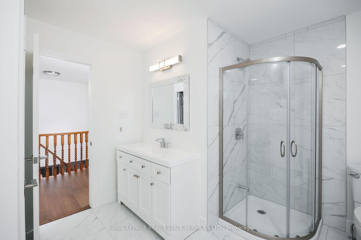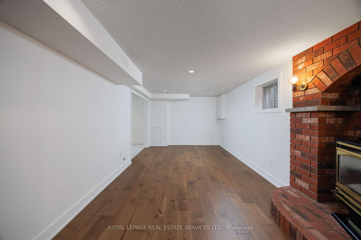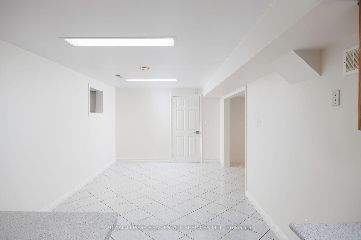$4,100
Available - For Rent
Listing ID: W12082184
121 Martindale Aven , Oakville, L6H 4G8, Halton
| Fall in love with the lifestyle & unbeatable location of desirable College Park. This quiet pocket of homes backs onto the green space of Sheridan College & is bordered by the tranquil creeks & trails of Martindale Park & Oakville Park, offering nature right at your doorstep. Everyday essentials are just moments away, with Oakville Place Mall, and the bustling Uptown Core, grocery stores, restaurants, LCBO, Beer Store & services. Walk to public schools & transit, & commuters will love easy access to highways & the GO Train Station. Offering 4 bedrooms, 3.5 bathrooms, 2 full kitchens, & fully finished basement, this spacious home is designed for growing families. Hardwood flooring flows throughout all 3 levels, 2 walkouts, fireplace & an attached double garage with driveway parking for four additional vehicles, create a comfortable life for you. The generous living & dining rooms are ideal for formal entertaining, while the upgraded kitchen features lovely wood cabinetry with crown moulding, under-cabinet lighting, 4 stainless steel appliances, & a breakfast area with a walkout to the massive deck with a natural gas line for the BBQ in the fully fenced backyard. Cozy up in the spacious family room, & walkout to the deck for seamless indoor-outdoor living. Upstairs, you'll find 4 large bedrooms, including the primary suite with a walk-in closet & a generous 4-piece ensuite. The versatile finished basement offers fantastic for casual entertaining, with a second kitchen, dinette area, an enormous recreation room with pot lights & a fireplace, and a 4-piece bathroom.No pets & no smokers. Credit check & references. |
| Price | $4,100 |
| Taxes: | $0.00 |
| Occupancy: | Vacant |
| Address: | 121 Martindale Aven , Oakville, L6H 4G8, Halton |
| Directions/Cross Streets: | Upper Middle Rd- Martindale Ave |
| Rooms: | 8 |
| Rooms +: | 2 |
| Bedrooms: | 4 |
| Bedrooms +: | 0 |
| Family Room: | T |
| Basement: | Finished, Separate Ent |
| Furnished: | Unfu |
| Level/Floor | Room | Length(ft) | Width(ft) | Descriptions | |
| Room 1 | Main | Living Ro | 17.42 | 10.76 | |
| Room 2 | Main | Dining Ro | 12 | 11.09 | |
| Room 3 | Main | Kitchen | 9.84 | 16.33 | |
| Room 4 | Main | Family Ro | 19.09 | 10.82 | |
| Room 5 | Main | Primary B | 20.01 | 12.6 | |
| Room 6 | Main | Bedroom 2 | 16.83 | 11.09 | |
| Room 7 | Main | Bedroom 3 | 12.33 | 8.92 | |
| Room 8 | Main | Bedroom 4 | 12.17 | 10.76 | |
| Room 9 | Basement | Recreatio | 26.83 | 11.09 |
| Washroom Type | No. of Pieces | Level |
| Washroom Type 1 | 2 | Main |
| Washroom Type 2 | 4 | Second |
| Washroom Type 3 | 5 | Second |
| Washroom Type 4 | 4 | Basement |
| Washroom Type 5 | 0 |
| Total Area: | 0.00 |
| Approximatly Age: | 31-50 |
| Property Type: | Detached |
| Style: | 2-Storey |
| Exterior: | Brick |
| Garage Type: | Attached |
| (Parking/)Drive: | Private Do |
| Drive Parking Spaces: | 2 |
| Park #1 | |
| Parking Type: | Private Do |
| Park #2 | |
| Parking Type: | Private Do |
| Pool: | None |
| Laundry Access: | Laundry Room |
| Approximatly Age: | 31-50 |
| Approximatly Square Footage: | 2000-2500 |
| CAC Included: | N |
| Water Included: | N |
| Cabel TV Included: | N |
| Common Elements Included: | N |
| Heat Included: | N |
| Parking Included: | Y |
| Condo Tax Included: | N |
| Building Insurance Included: | N |
| Fireplace/Stove: | Y |
| Heat Type: | Forced Air |
| Central Air Conditioning: | Central Air |
| Central Vac: | N |
| Laundry Level: | Syste |
| Ensuite Laundry: | F |
| Elevator Lift: | False |
| Sewers: | Sewer |
| Although the information displayed is believed to be accurate, no warranties or representations are made of any kind. |
| ROYAL LEPAGE REAL ESTATE SERVICES LTD. |
|
|

Ritu Anand
Broker
Dir:
647-287-4515
Bus:
905-454-1100
Fax:
905-277-0020
| Book Showing | Email a Friend |
Jump To:
At a Glance:
| Type: | Freehold - Detached |
| Area: | Halton |
| Municipality: | Oakville |
| Neighbourhood: | 1003 - CP College Park |
| Style: | 2-Storey |
| Approximate Age: | 31-50 |
| Beds: | 4 |
| Baths: | 4 |
| Fireplace: | Y |
| Pool: | None |
Locatin Map:

