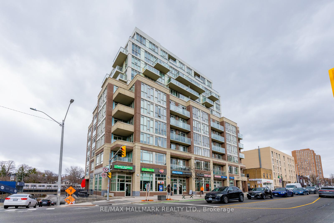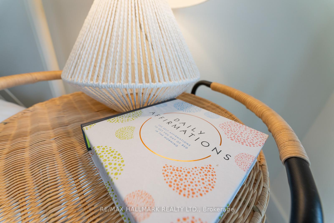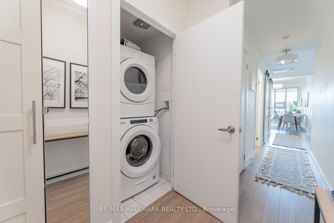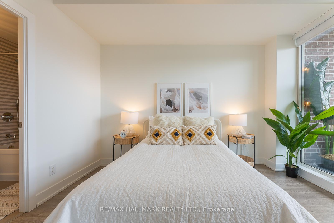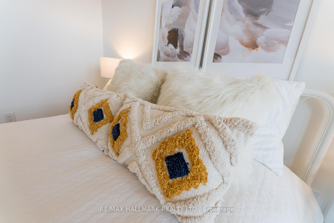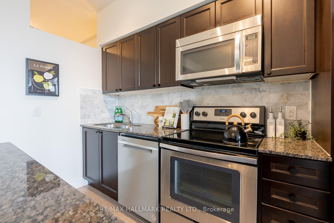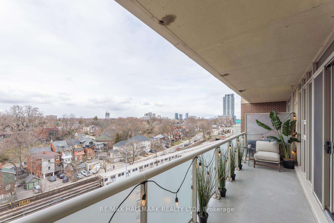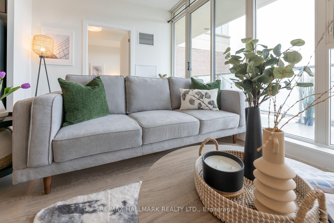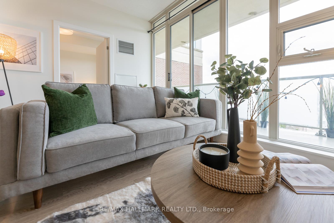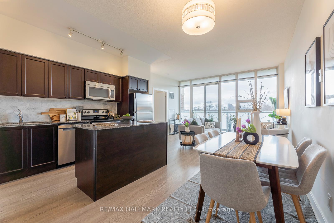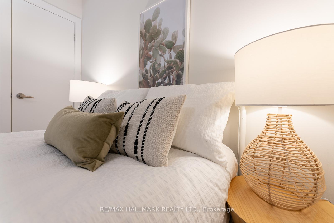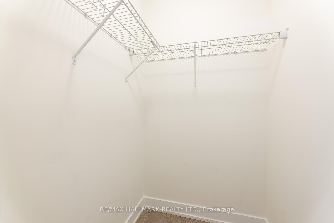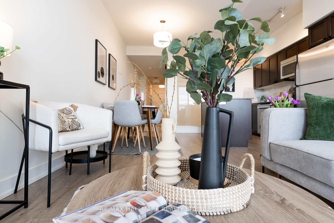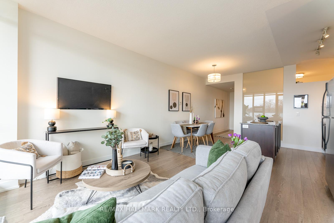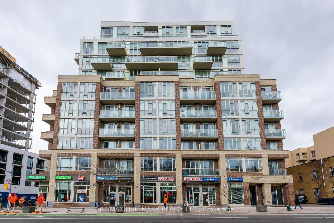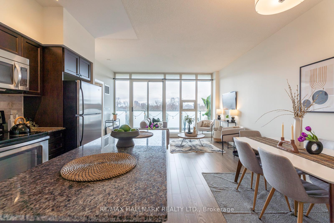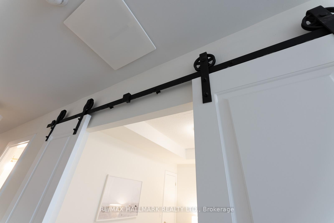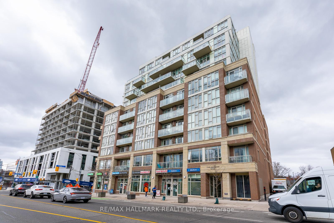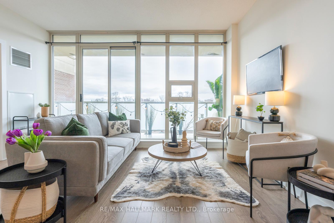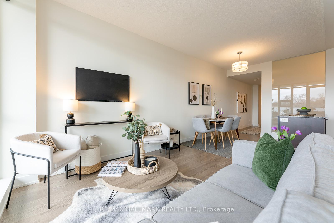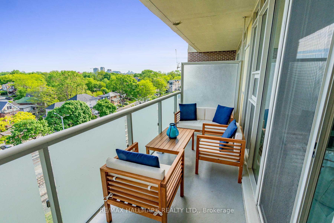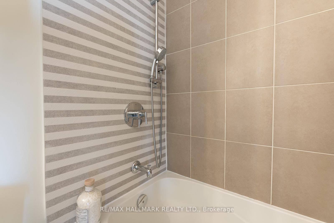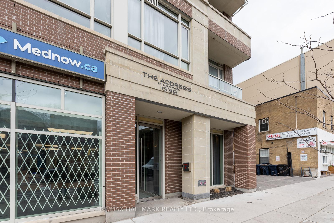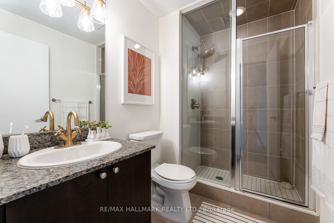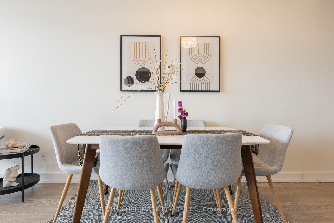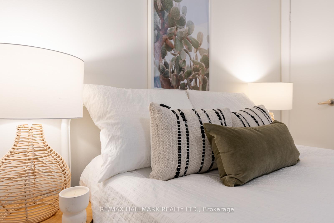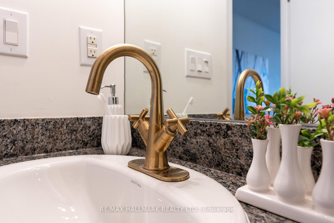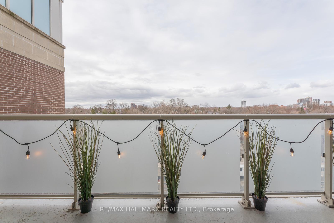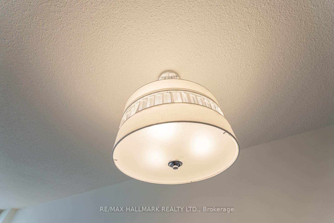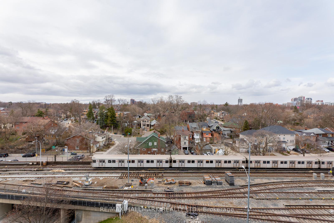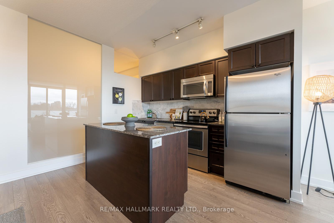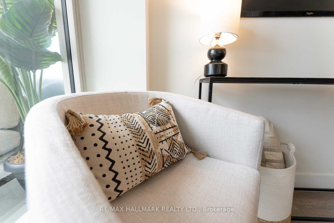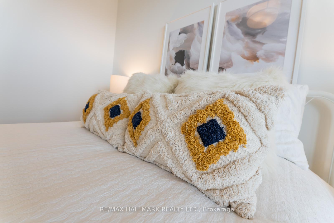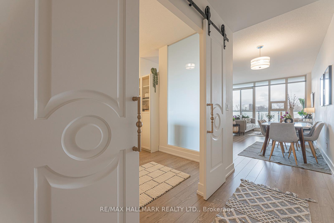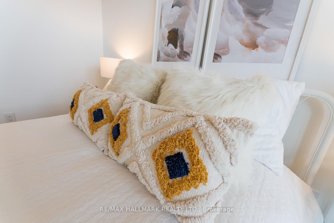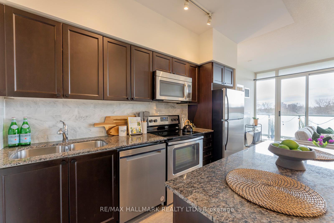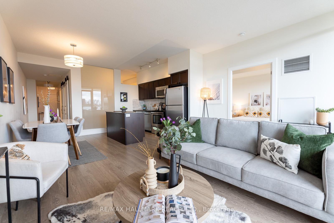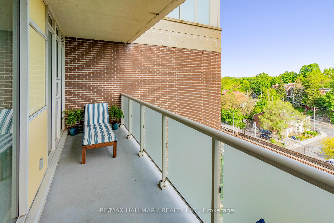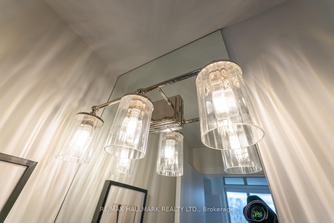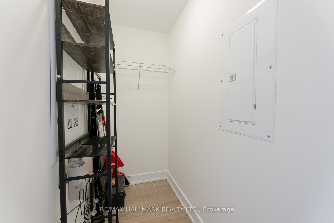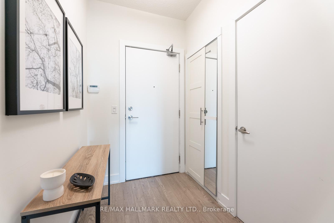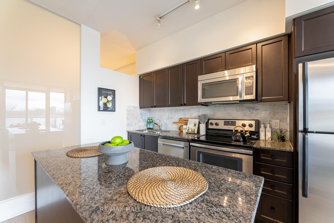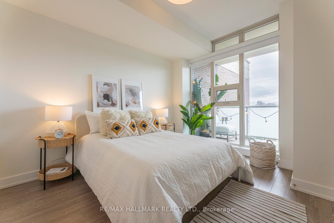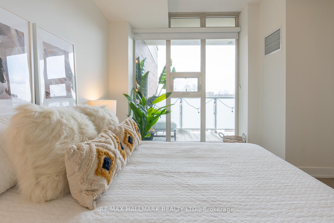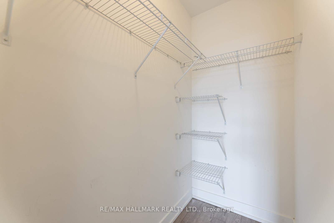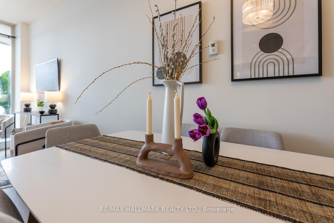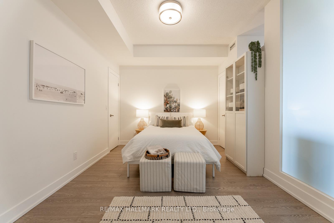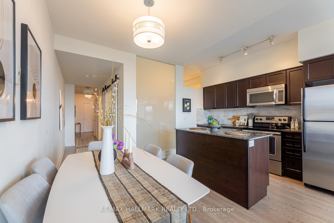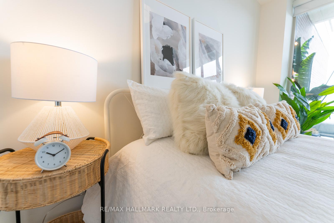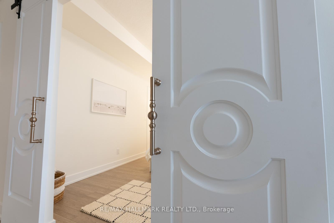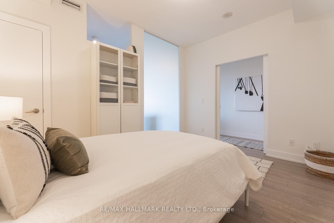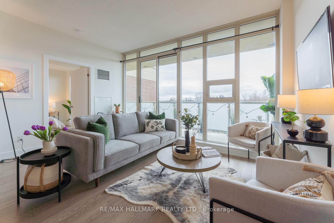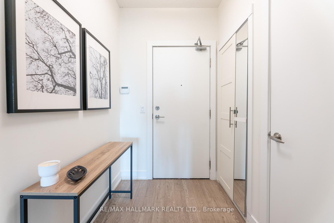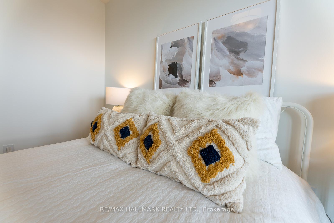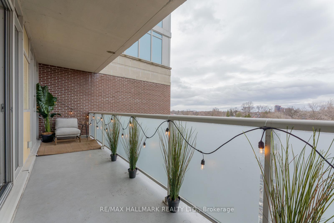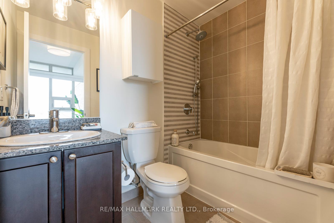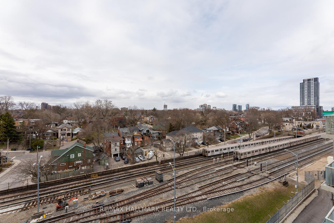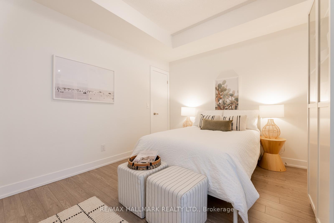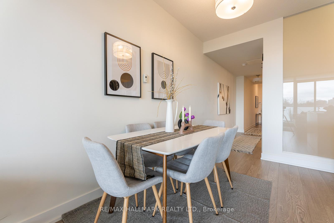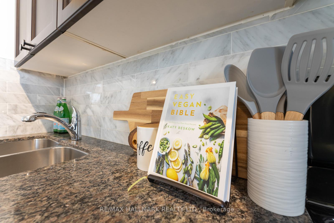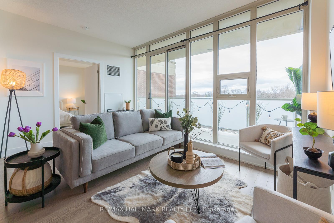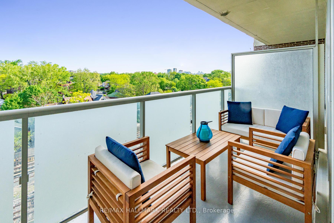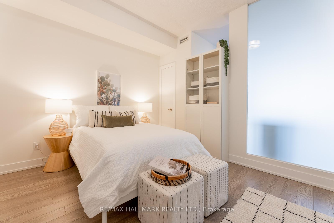$899,900
Available - For Sale
Listing ID: W12085330
1638 Bloor Stre West , Toronto, M6P 1A7, Toronto
| Welcome to The Address condo: an urban oasis steps from Toronto's revered High Park. This ultra spacious 1084 sqft 2 split bedroom, 2 bathroom condo has a wonderful feel and layout. Enjoy the burst of sunshine flooding in via your large floor-to-ceiling windows. Unwind and entertain on your generous, deep balcony. Beautiful kitchen with stainless steel appliances. Comes with convenient 1 car parking, 2 lockers (one ensuite, one next door on the same floor!) and 1 bike storage. Closet space galore--2 large entrance/hallway closets, both bedrooms have good-size walk-ins plus a smaller linen closet. Renovated and refreshed March 2022. Brand new light grey laminate Aug 2022. Custom blinds and upgraded lighting. Steps to Bloor West shopping, cafes and dining along with park trails and great schools. Commuter's dream location: Keele St. subway station just outside your door that can whisk you away to the downtown core in just 10 minutes or 22 minutes to Pearson T1 Airport via the UP. Enjoy the friendly Concierge, guest suite, Dog Groom room, BBQ area & more... Beautiful and sophisticated High Park condo living at its best. Live where nature meets the city. This is the one. |
| Price | $899,900 |
| Taxes: | $4027.08 |
| Occupancy: | Vacant |
| Address: | 1638 Bloor Stre West , Toronto, M6P 1A7, Toronto |
| Postal Code: | M6P 1A7 |
| Province/State: | Toronto |
| Directions/Cross Streets: | Bloor And Keele |
| Level/Floor | Room | Length(ft) | Width(ft) | Descriptions | |
| Room 1 | Main | Kitchen | 7.22 | 11.41 | Combined w/Dining, Centre Island, Stainless Steel Appl |
| Room 2 | Main | Living Ro | 13.38 | 9.84 | Window Floor to Ceil, W/O To Balcony, Laminate |
| Room 3 | Main | Dining Ro | 7.08 | 11.41 | 4 Pc Ensuite, Window Floor to Ceil, Walk-In Closet(s) |
| Room 4 | Main | Bedroom 2 | 12.4 | 9.94 | Sliding Doors, Large Closet, Laminate |
| Room 5 | Main | Primary B | 10.89 | 12.2 | 4 Pc Ensuite, Window Floor to Ceil, Walk-In Closet(s) |
| Room 6 | Main | Other | 6.2 | 3.25 | B/I Shelves, Walk-In Closet(s) |
| Washroom Type | No. of Pieces | Level |
| Washroom Type 1 | 3 | Main |
| Washroom Type 2 | 4 | Main |
| Washroom Type 3 | 0 | |
| Washroom Type 4 | 0 | |
| Washroom Type 5 | 0 |
| Total Area: | 0.00 |
| Washrooms: | 2 |
| Heat Type: | Forced Air |
| Central Air Conditioning: | Central Air |
| Elevator Lift: | True |
$
%
Years
This calculator is for demonstration purposes only. Always consult a professional
financial advisor before making personal financial decisions.
| Although the information displayed is believed to be accurate, no warranties or representations are made of any kind. |
| RE/MAX HALLMARK REALTY LTD. |
|
|

Ritu Anand
Broker
Dir:
647-287-4515
Bus:
905-454-1100
Fax:
905-277-0020
| Virtual Tour | Book Showing | Email a Friend |
Jump To:
At a Glance:
| Type: | Com - Condo Apartment |
| Area: | Toronto |
| Municipality: | Toronto W02 |
| Neighbourhood: | High Park North |
| Style: | Apartment |
| Tax: | $4,027.08 |
| Maintenance Fee: | $1,072.35 |
| Beds: | 2 |
| Baths: | 2 |
| Fireplace: | N |
Locatin Map:
Payment Calculator:

