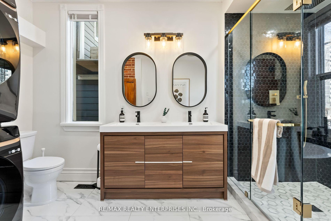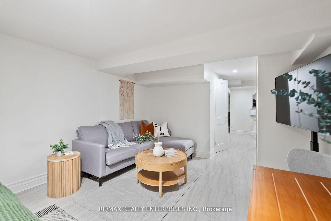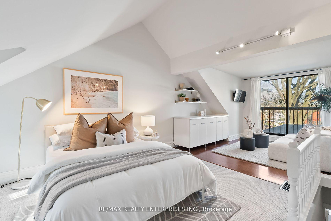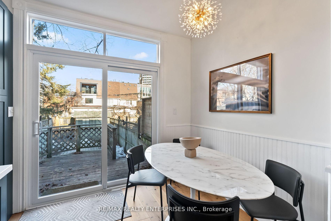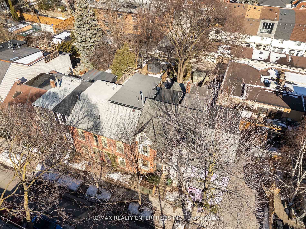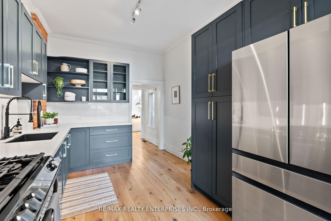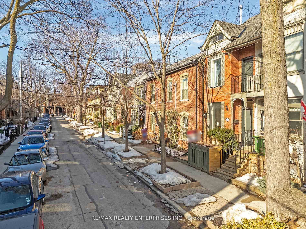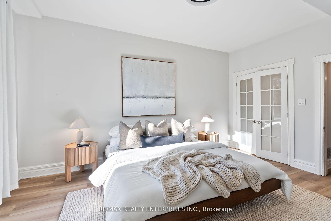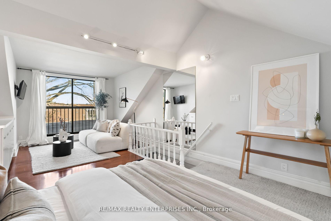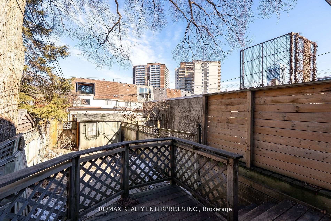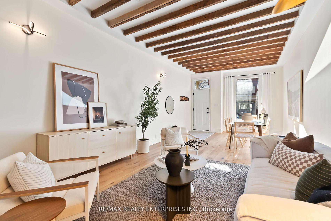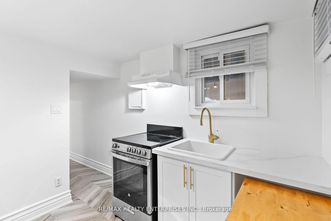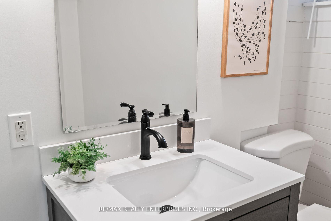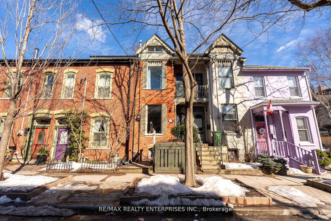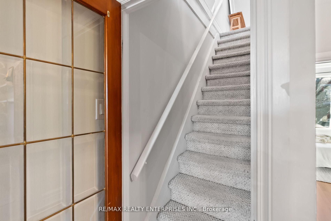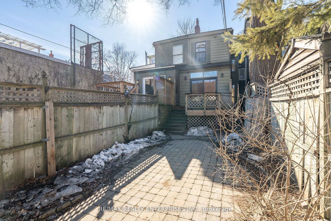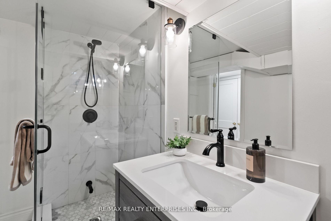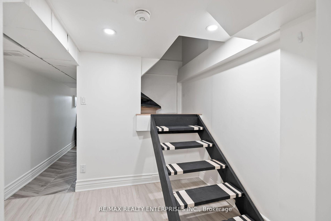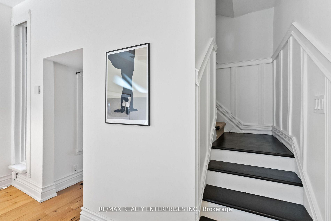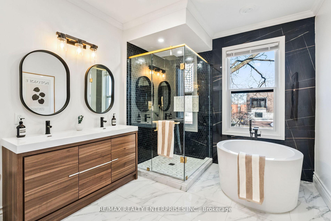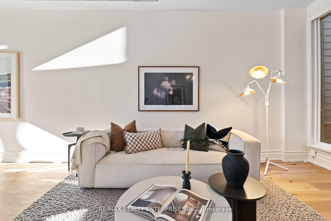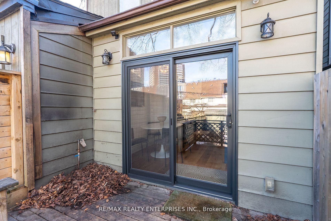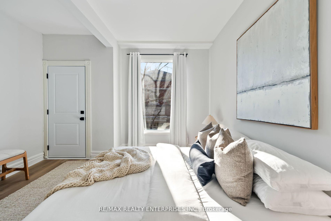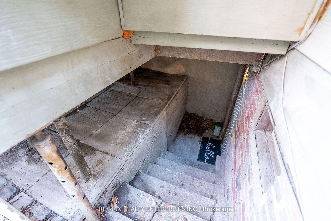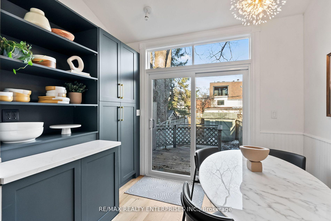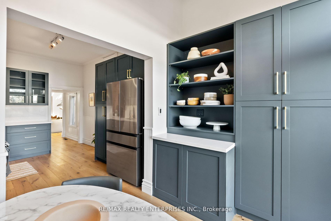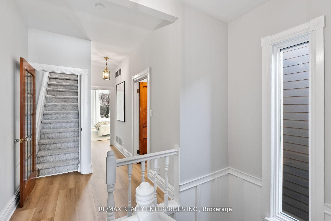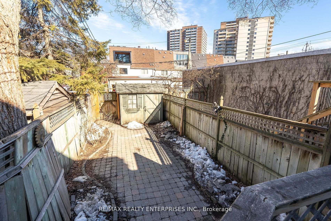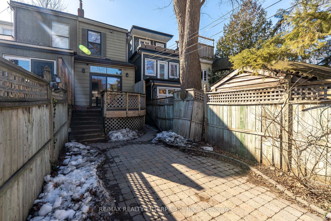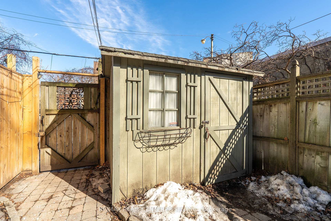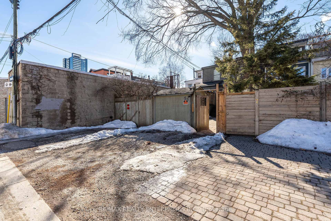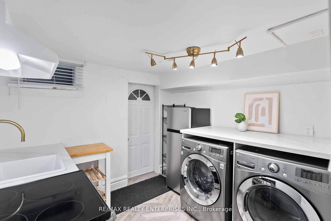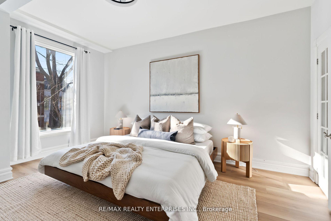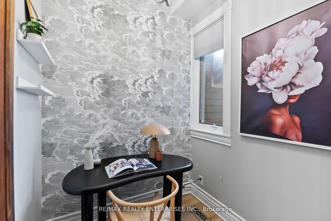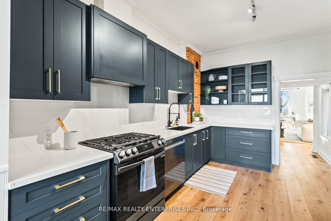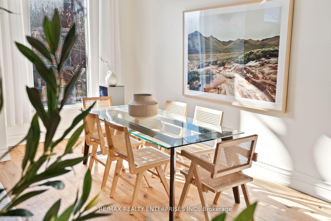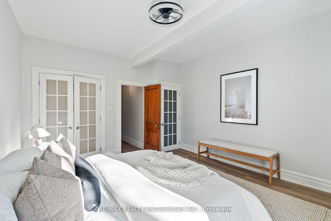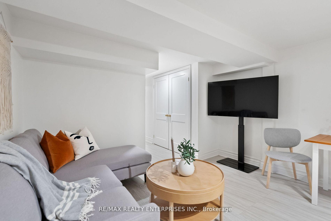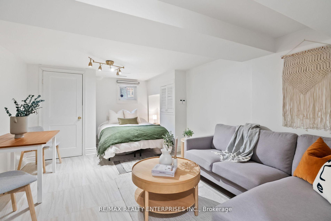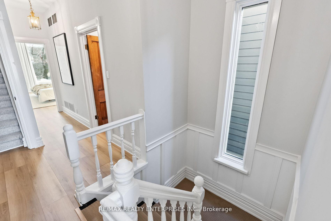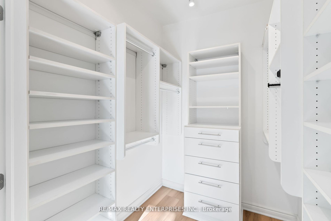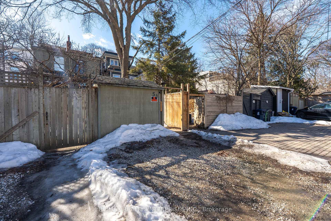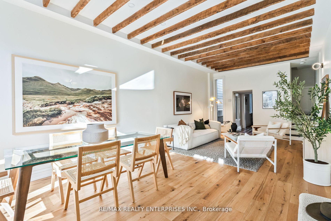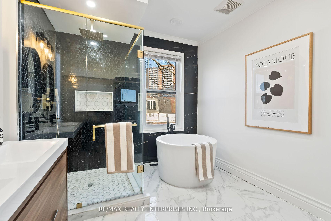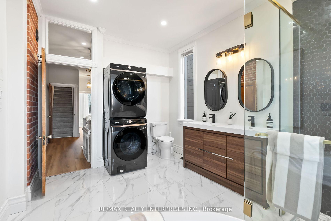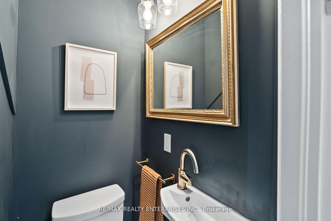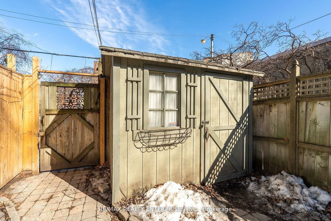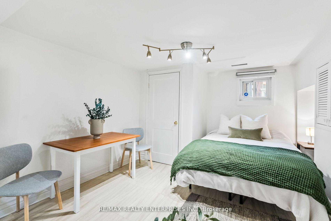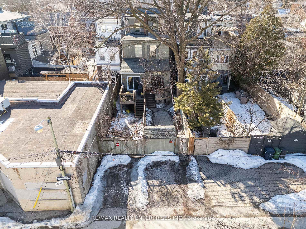$1,599,888
Available - For Sale
Listing ID: C12085326
5A Sword Stre , Toronto, M5A 3N3, Toronto
| Old-Victorian charm meets modern living! This elegant Victorian 2.5-storey row house on a quiet one-way street in South Cabbagetown features almost 2,000 SF in total living space PLUS 1 laneway parking space. Recent renovations include exposing original beams on main floor and soundproofing insulation on both sides of main floor living/dining area, plus engineered hardwood throughout main floor. A full kitchen transformation highlights sophisticated custom cabinetry, quartz countertops, and Samsung Bespoke appliances. Main 5-piece bath serves as your very own spa, featuring sleek, freestanding 60-gal Japanese bathtub and a mosaic-tiled, glass-enclosed stand-up shower. Luxury vinyl plank supports you throughout the 2nd floor, and leads you to the spacious primary bedroom, which features a private balcony, and a sizeable walk-in closet. A tasteful office is also featured on the second floor, and possesses a window and its own door. The top floor is an expansive bedroom with built-in cabinetry & shelves, and a sliding door to a Juliette. The basement was completely re-done with heated floors & an updated bathroom, and includes its own kitchenette, laundry, 3-piece bathroom and its own walk-out entrance. Fenced backyard beckons to be enjoyed with friends and family in the beautiful sunny months! Close to public transit, Riverdale Park & Farm, Cabbagetown Farmers Market (in the summer), Allan Gardens, the DVP, schools including Canada's National Ballet school, and so much more! Please click on attachments for the full list of upgrades & neighbourhood information. More details of renovations can be found in Upgrades sheet in attachments. Pre-Listing Home Inspection available upon request. Property falls under Cabbagetown Heritage Conservation but property itself not deemed heritage. |
| Price | $1,599,888 |
| Taxes: | $7725.12 |
| Occupancy: | Owner |
| Address: | 5A Sword Stre , Toronto, M5A 3N3, Toronto |
| Acreage: | < .50 |
| Directions/Cross Streets: | River St & Gerrard St E |
| Rooms: | 7 |
| Rooms +: | 2 |
| Bedrooms: | 2 |
| Bedrooms +: | 1 |
| Family Room: | F |
| Basement: | Separate Ent, Finished |
| Level/Floor | Room | Length(ft) | Width(ft) | Descriptions | |
| Room 1 | Main | Living Ro | 16.2 | 12.82 | Beamed Ceilings, Hardwood Floor, Picture Window |
| Room 2 | Main | Dining Ro | 12.5 | 12.82 | Pot Lights, Hardwood Floor |
| Room 3 | Main | Kitchen | 13.68 | 9.74 | Renovated, Quartz Counter |
| Room 4 | Main | Breakfast | 10.14 | 7.02 | Renovated, W/O To Deck, Pantry |
| Room 5 | Second | Primary B | 15.51 | 12.63 | Walk-In Closet(s), Balcony, Carpet Free |
| Room 6 | Second | Office | 6.04 | 5.94 | Window, Vinyl Floor, Carpet Free |
| Room 7 | Third | Bedroom 2 | 28.77 | 12.5 | Sliding Doors, Broadloom, Combined w/Sitting |
| Room 8 | Basement | Recreatio | 17.29 | 11.58 | 3 Pc Bath, Heated Floor, Renovated |
| Room 9 | Basement | Kitchen | 8.99 | 8.46 | Combined w/Laundry, Walk-Out |
| Washroom Type | No. of Pieces | Level |
| Washroom Type 1 | 5 | Second |
| Washroom Type 2 | 2 | Main |
| Washroom Type 3 | 4 | Basement |
| Washroom Type 4 | 0 | |
| Washroom Type 5 | 0 | |
| Washroom Type 6 | 5 | Second |
| Washroom Type 7 | 2 | Main |
| Washroom Type 8 | 4 | Basement |
| Washroom Type 9 | 0 | |
| Washroom Type 10 | 0 |
| Total Area: | 0.00 |
| Approximatly Age: | 100+ |
| Property Type: | Att/Row/Townhouse |
| Style: | 2 1/2 Storey |
| Exterior: | Brick |
| Garage Type: | None |
| (Parking/)Drive: | Lane |
| Drive Parking Spaces: | 1 |
| Park #1 | |
| Parking Type: | Lane |
| Park #2 | |
| Parking Type: | Lane |
| Pool: | None |
| Other Structures: | Shed |
| Approximatly Age: | 100+ |
| Approximatly Square Footage: | 1100-1500 |
| Property Features: | Park, Fenced Yard |
| CAC Included: | N |
| Water Included: | N |
| Cabel TV Included: | N |
| Common Elements Included: | N |
| Heat Included: | N |
| Parking Included: | N |
| Condo Tax Included: | N |
| Building Insurance Included: | N |
| Fireplace/Stove: | N |
| Heat Type: | Forced Air |
| Central Air Conditioning: | Central Air |
| Central Vac: | N |
| Laundry Level: | Syste |
| Ensuite Laundry: | F |
| Sewers: | Sewer |
$
%
Years
This calculator is for demonstration purposes only. Always consult a professional
financial advisor before making personal financial decisions.
| Although the information displayed is believed to be accurate, no warranties or representations are made of any kind. |
| RE/MAX REALTY ENTERPRISES INC. |
|
|

Ritu Anand
Broker
Dir:
647-287-4515
Bus:
905-454-1100
Fax:
905-277-0020
| Virtual Tour | Book Showing | Email a Friend |
Jump To:
At a Glance:
| Type: | Freehold - Att/Row/Townhouse |
| Area: | Toronto |
| Municipality: | Toronto C08 |
| Neighbourhood: | Cabbagetown-South St. James Town |
| Style: | 2 1/2 Storey |
| Approximate Age: | 100+ |
| Tax: | $7,725.12 |
| Beds: | 2+1 |
| Baths: | 3 |
| Fireplace: | N |
| Pool: | None |
Locatin Map:
Payment Calculator:

