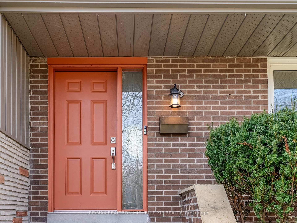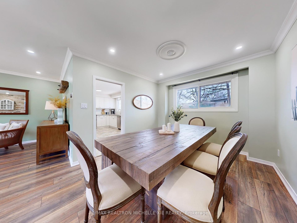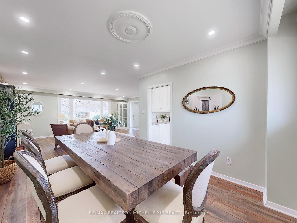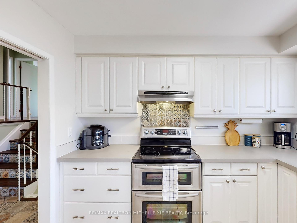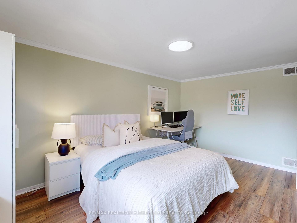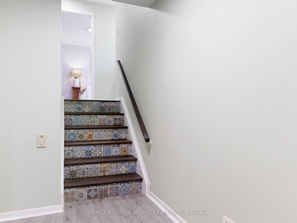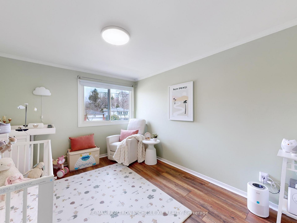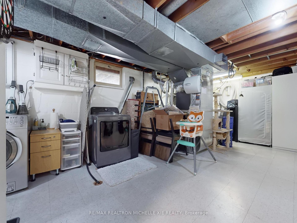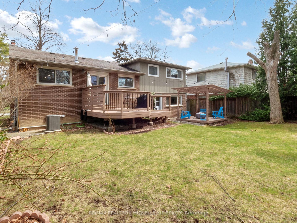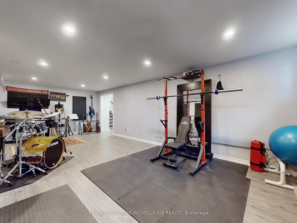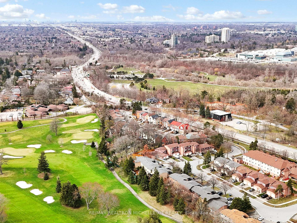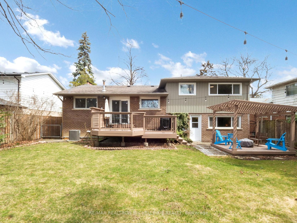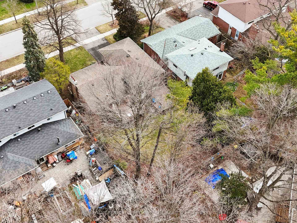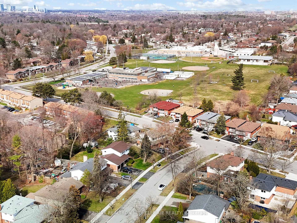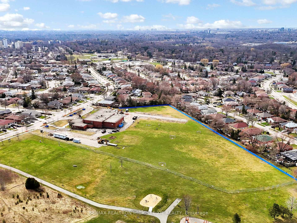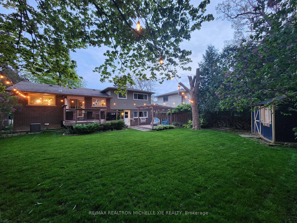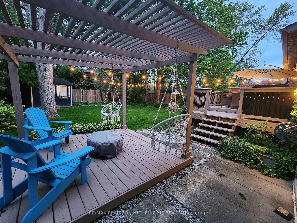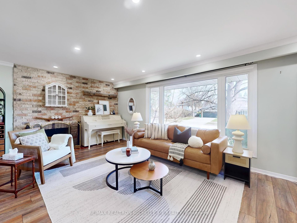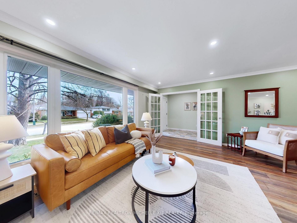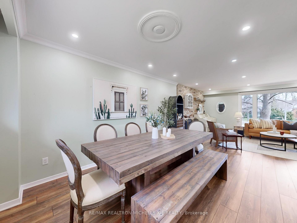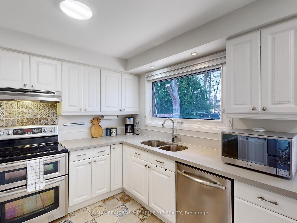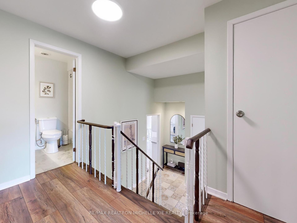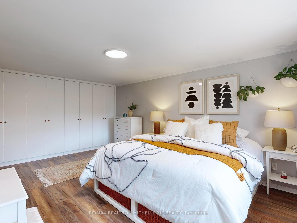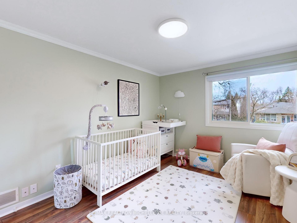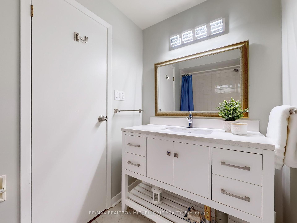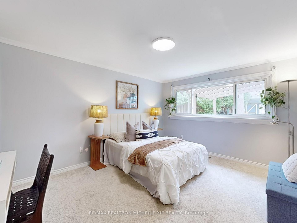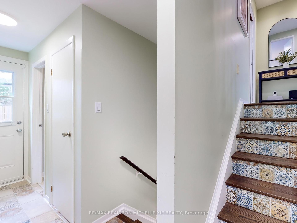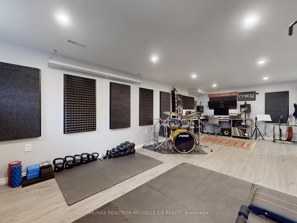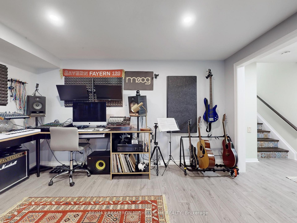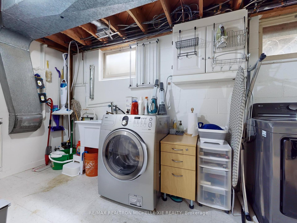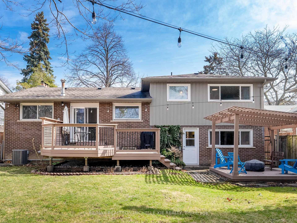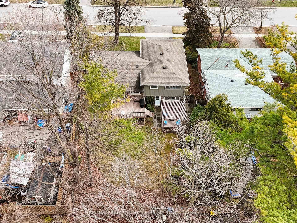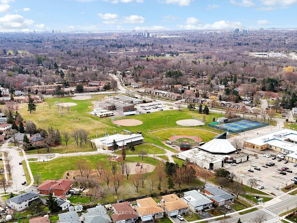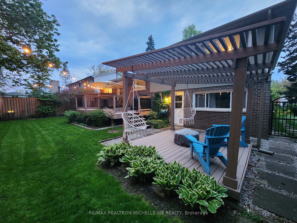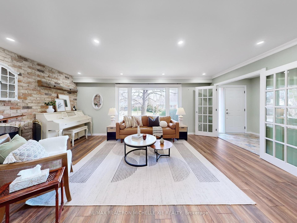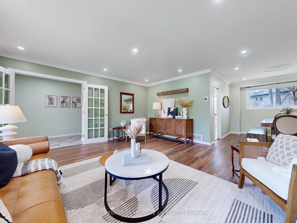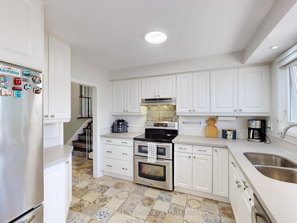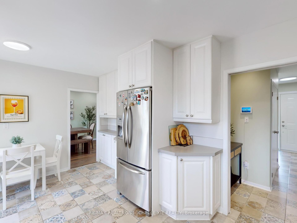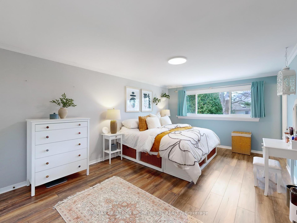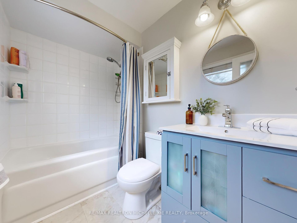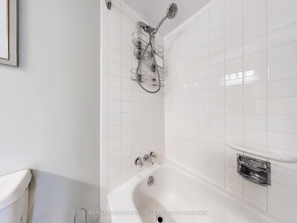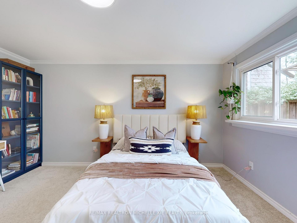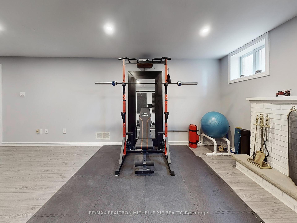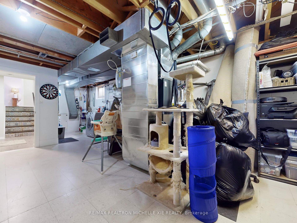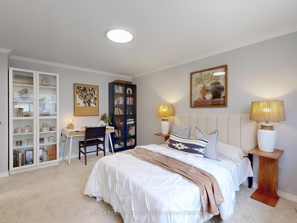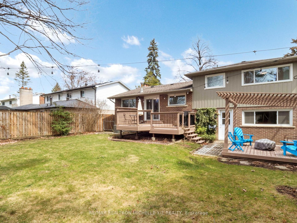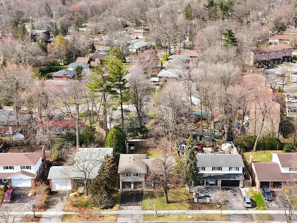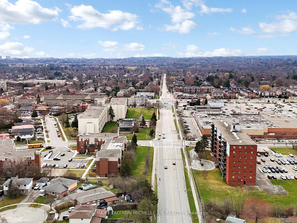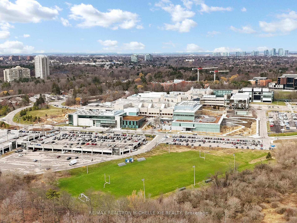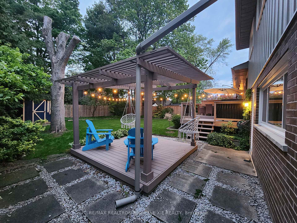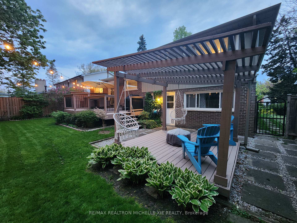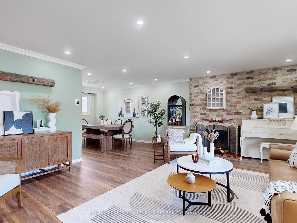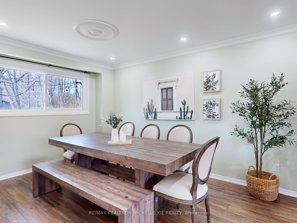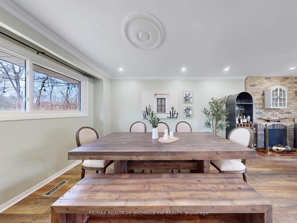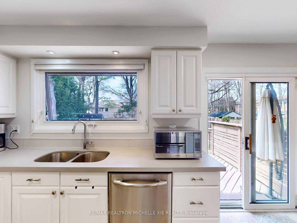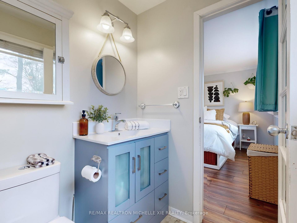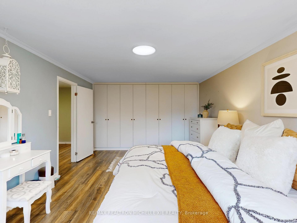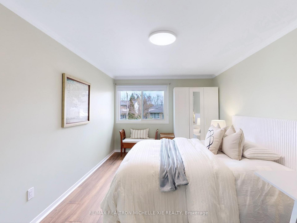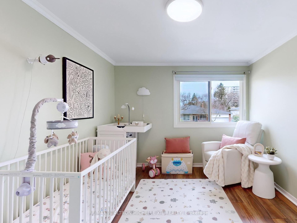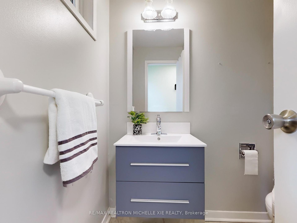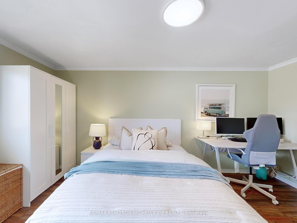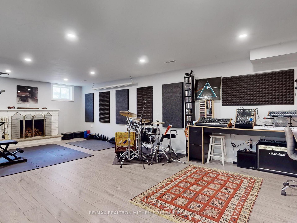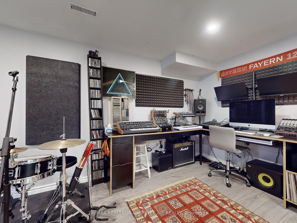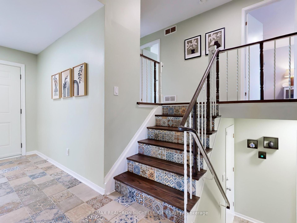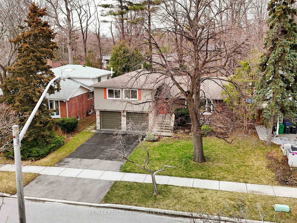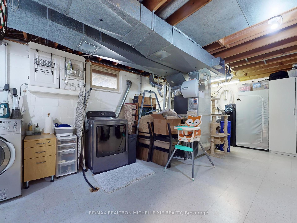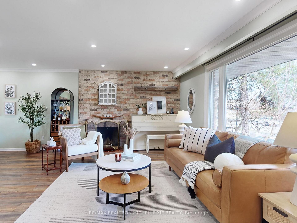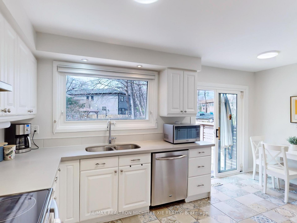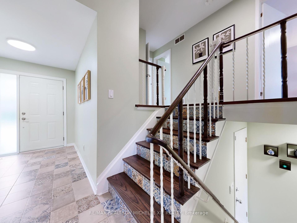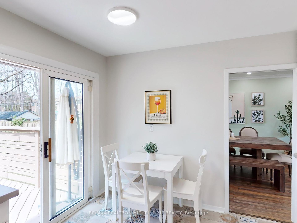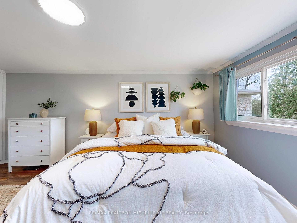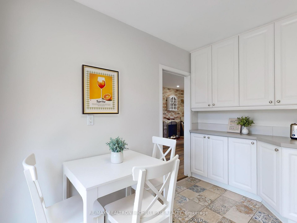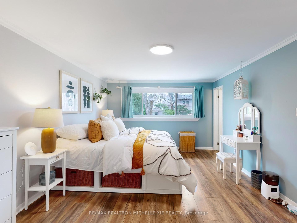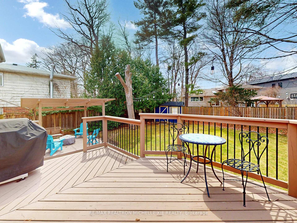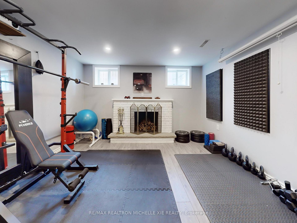$1,088,000
Available - For Sale
Listing ID: W12085288
3148 Lindenlea Driv , Mississauga, L5C 2C2, Peel
| Open House Sat & SunApril 19 & 20, 2-5pm. Nestled on a generous 60-foot frontage rectangular lot, this fully renovated home offers an impressive blend of modern design, spacious living, and a true entertainers dream layout. Located on a quiet, family-friendly street in the highly sought-after Erindale Village, this stunning 4-level side-split features everything you need for comfort, style, and relaxation. Open concept main floor includes expansive main level boasts a seamless flow from the spacious living and dining areas, complete with a cozy fireplace, pot lights, walk out to your private backyard oasis.Gourmet eat-in kitchen is fully updated, featuring modern finishes, ample cabinetry, and a spacious eat-in area that leads to an outdoor deck, ideal for summer entertaining. Whether youre hosting BBQs, family gatherings, or enjoying peaceful moments, the landscaped backyard with the deck and pergola is the perfect retreat. The large primary suite featuring a custom closet, ample storage space, and serene views of the lush surroundings. Four generous bedrooms provide plenty of space for family members or guests. The 4th bedroom has its own walk-out to the backyard, making it a perfect home office or guest room. The finished basement is designed with comfort and functionality in mind, with high-quality renovations throughout, makes the perfect space for family time, a home theater, or a playroom. Every detail of this home has been thoughtfully renovated, from the updated washrooms to the high-end finishes throughout. Located in one of Mississauga's most established and picturesque neighborhoods, Erindale offers a unique picture of natural beauty, family-friendly amenities, and historical charm. Enjoy the serenity of tree-lined streets and the convenience of being close to Erindale Park and the Credit River, ideal for outdoor activities, walking trails, and nature lovers. This home is truly a gem in the heart of one of Mississauga's most desirable neighborhood |
| Price | $1,088,000 |
| Taxes: | $6768.00 |
| Assessment Year: | 2024 |
| Occupancy: | Owner |
| Address: | 3148 Lindenlea Driv , Mississauga, L5C 2C2, Peel |
| Directions/Cross Streets: | Dundas St W/ The Credit Woodlands |
| Rooms: | 7 |
| Rooms +: | 1 |
| Bedrooms: | 4 |
| Bedrooms +: | 0 |
| Family Room: | T |
| Basement: | Finished |
| Level/Floor | Room | Length(ft) | Width(ft) | Descriptions | |
| Room 1 | Main | Living Ro | 19.65 | 16.01 | Open Concept, Combined w/Family, Overlooks Frontyard |
| Room 2 | Main | Family Ro | 19.65 | 16.01 | Open Concept, Pot Lights, Fireplace |
| Room 3 | Main | Dining Ro | 10.17 | 10.66 | Overlooks Garden, Pot Lights, Formal Rm |
| Room 4 | Main | Kitchen | 15.84 | 10.33 | Walk-Out, Stainless Steel Appl, Custom Counter |
| Room 5 | Upper | Primary B | 17.65 | 11.91 | B/I Closet, 4 Pc Ensuite, West View |
| Room 6 | Upper | Bedroom 2 | 11.91 | 15.84 | Overlooks Frontyard, Closet |
| Room 7 | Upper | Bedroom 3 | 10 | 12.23 | Overlooks Frontyard, Closet |
| Room 8 | Ground | Bedroom 4 | 10.92 | 14.07 | Open Concept, 2 Pc Bath, Large Window |
| Room 9 | Basement | Recreatio | 25.49 | 13.25 | Above Grade Window, Fireplace |
| Room 10 | Basement | Furnace R | 26.5 | 12.23 | L-Shaped Room, Window |
| Washroom Type | No. of Pieces | Level |
| Washroom Type 1 | 4 | Upper |
| Washroom Type 2 | 2 | Main |
| Washroom Type 3 | 0 | |
| Washroom Type 4 | 0 | |
| Washroom Type 5 | 0 | |
| Washroom Type 6 | 4 | Upper |
| Washroom Type 7 | 2 | Main |
| Washroom Type 8 | 0 | |
| Washroom Type 9 | 0 | |
| Washroom Type 10 | 0 |
| Total Area: | 0.00 |
| Property Type: | Detached |
| Style: | Sidesplit 4 |
| Exterior: | Brick |
| Garage Type: | Built-In |
| Drive Parking Spaces: | 2 |
| Pool: | None |
| Approximatly Square Footage: | 1500-2000 |
| CAC Included: | N |
| Water Included: | N |
| Cabel TV Included: | N |
| Common Elements Included: | N |
| Heat Included: | N |
| Parking Included: | N |
| Condo Tax Included: | N |
| Building Insurance Included: | N |
| Fireplace/Stove: | Y |
| Heat Type: | Forced Air |
| Central Air Conditioning: | Central Air |
| Central Vac: | N |
| Laundry Level: | Syste |
| Ensuite Laundry: | F |
| Sewers: | Sewer |
$
%
Years
This calculator is for demonstration purposes only. Always consult a professional
financial advisor before making personal financial decisions.
| Although the information displayed is believed to be accurate, no warranties or representations are made of any kind. |
| RE/MAX REALTRON MICHELLE XIE REALTY |
|
|

Ritu Anand
Broker
Dir:
647-287-4515
Bus:
905-454-1100
Fax:
905-277-0020
| Virtual Tour | Book Showing | Email a Friend |
Jump To:
At a Glance:
| Type: | Freehold - Detached |
| Area: | Peel |
| Municipality: | Mississauga |
| Neighbourhood: | Erindale |
| Style: | Sidesplit 4 |
| Tax: | $6,768 |
| Beds: | 4 |
| Baths: | 3 |
| Fireplace: | Y |
| Pool: | None |
Locatin Map:
Payment Calculator:

