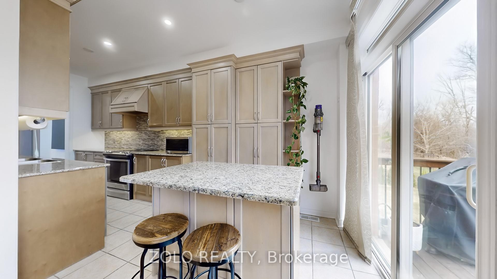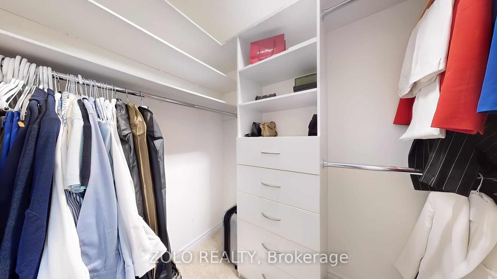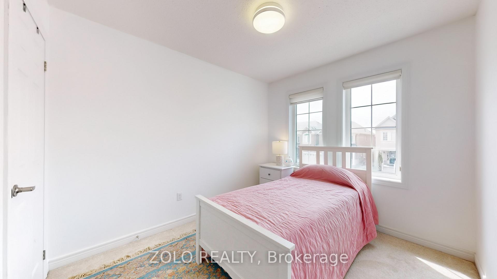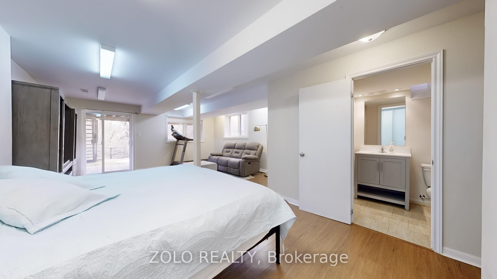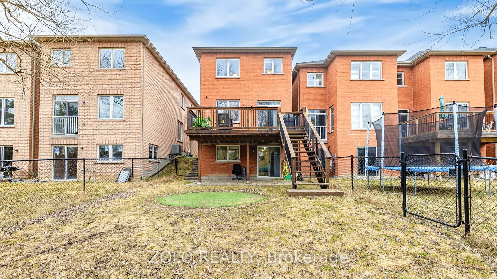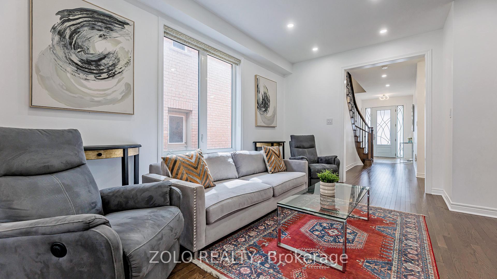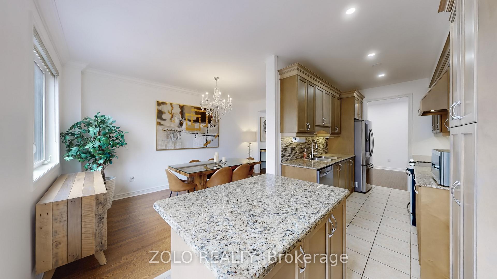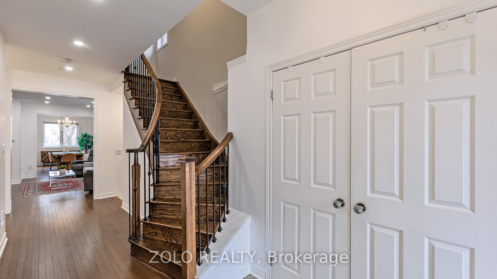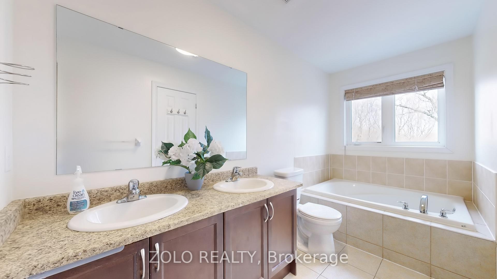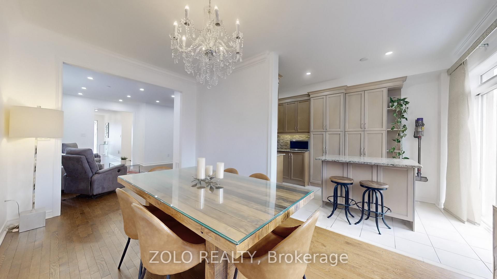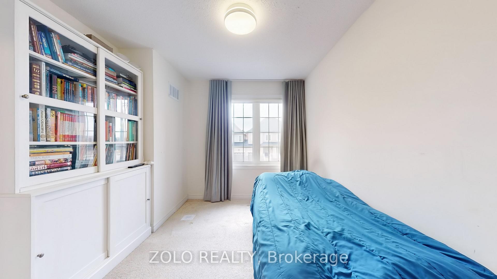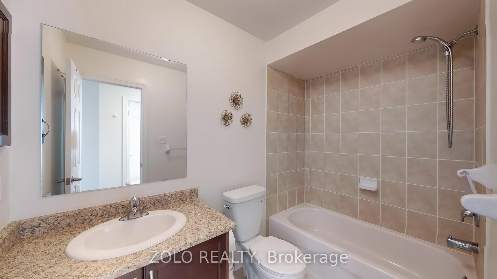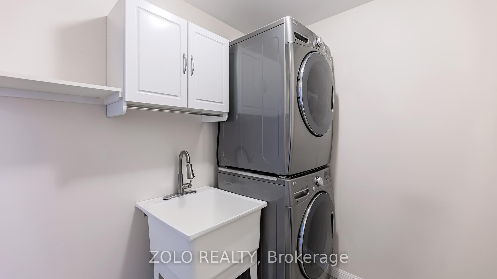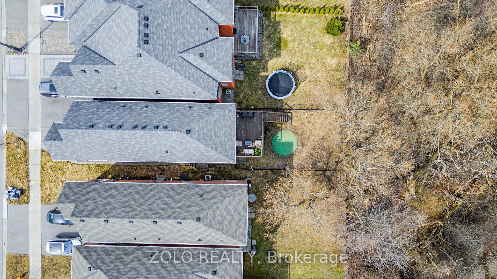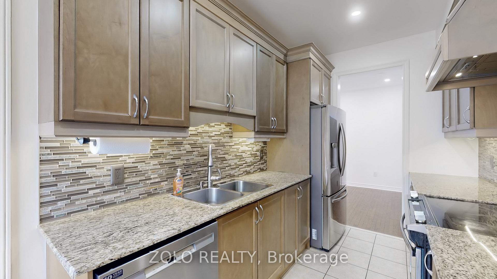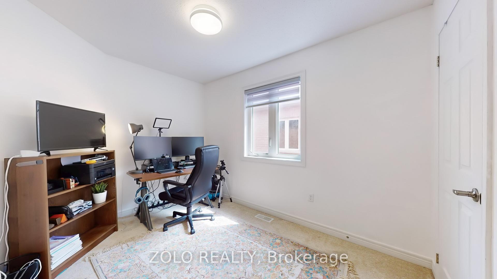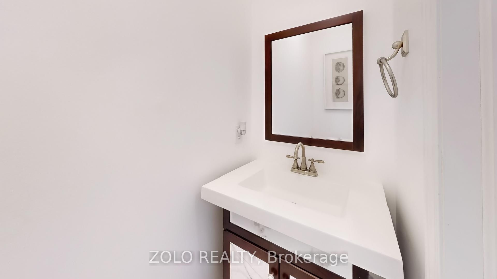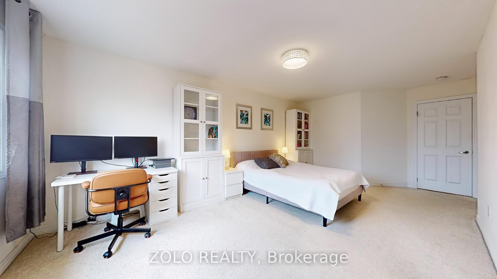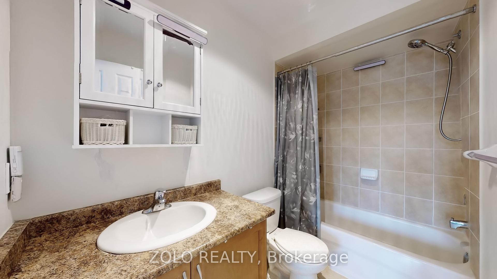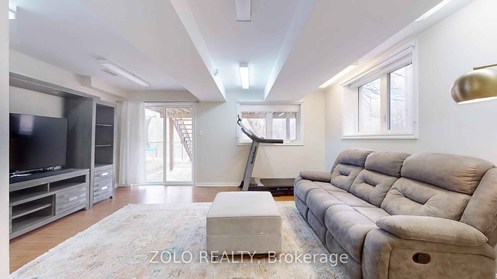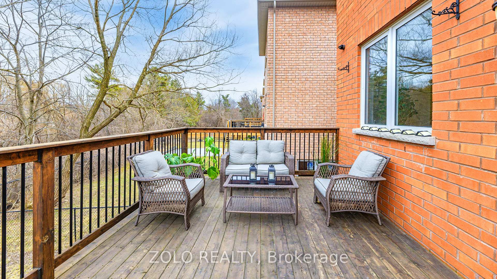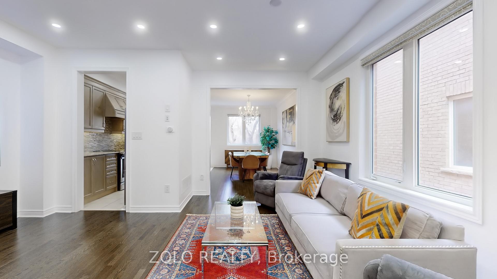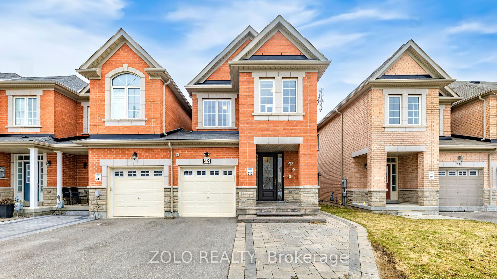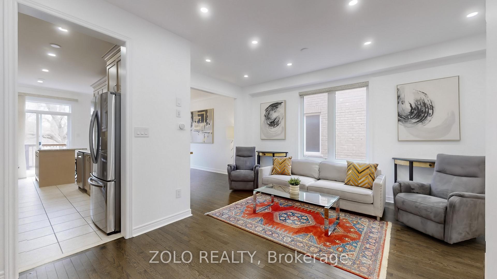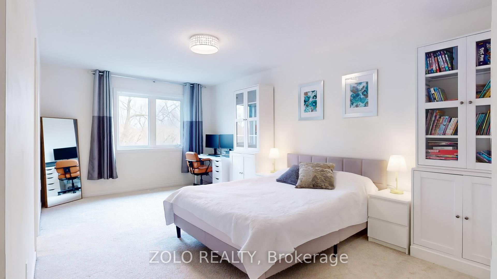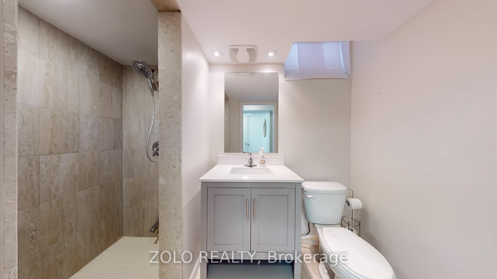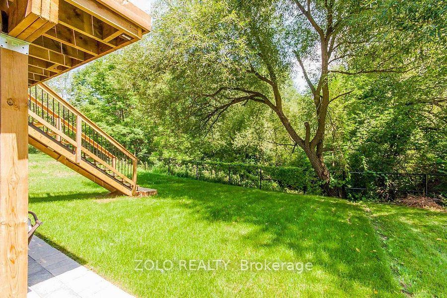$1,399,000
Available - For Sale
Listing ID: N12085273
49 Collin Cour , Richmond Hill, L4E 0X6, York
| Welcome to this elegant, sun-drenched end-unit townhome, set on a lush ravine lot in the prestigious Jefferson neighbourhood. With no shared interior walls and only a garage connection, this home offers the peace and privacy typically found in a detached home a rare find in a townhome. This spacious 4 bedroom, 5-bath home features 9-foot ceilings, hardwood flooring throughout, and bright pot lights. The modern kitchen includes stainless steel appliances, a custom pantry with island, and designer window coverings perfect for both everyday living and entertaining. Step outside to a large deck overlooking the ravine, or head downstairs to the professionally finished walk-out basement with a separate entrance, full bath, covered patio, and video surveillance system ideal for an in-law suite, home office, or income potential. Additional highlights include a custom front door, patterned stone interlocking, and an extra-wide driveway with side yard access and parking for multiple vehicles. Extras: Enjoy scenic walking trails, golf courses, and playgrounds just steps away. Located in a top-ranked school district Moraine Hills PS, Beynon Fields (French Immersion), St. Theresa CHS, and Richmond Hill HS and just minutes from big-box stores, supermarkets, and Highways 400 & 404.This is a rare opportunity to own a quiet, move-in-ready home in one of Richmond Hills most sought-after communities. Come see it for yourself homes like this don't come around often. |
| Price | $1,399,000 |
| Taxes: | $6000.85 |
| Assessment Year: | 2024 |
| Occupancy: | Owner |
| Address: | 49 Collin Cour , Richmond Hill, L4E 0X6, York |
| Directions/Cross Streets: | Bathurst St. and Gamble Rd. |
| Rooms: | 10 |
| Bedrooms: | 4 |
| Bedrooms +: | 0 |
| Family Room: | T |
| Basement: | Walk-Out, Finished |
| Level/Floor | Room | Length(ft) | Width(ft) | Descriptions | |
| Room 1 | Main | Living Ro | 16.92 | 15.97 | Hardwood Floor, Combined w/Family, 2 Pc Bath |
| Room 2 | Main | Dining Ro | 8.89 | 9.48 | Hardwood Floor, Combined w/Living |
| Room 3 | Main | Kitchen | 7.51 | 10.96 | Stainless Steel Appl, Granite Counters, Double Sink |
| Room 4 | Main | Breakfast | 7.51 | 8.5 | Centre Island, Pantry, W/O To Deck |
| Room 5 | Second | Primary B | 10.96 | 18.47 | 5 Pc Ensuite, Walk-In Closet(s), Overlooks Ravine |
| Room 6 | Second | Bedroom 2 | 9.48 | 11.51 | 3 Pc Ensuite, Closet Organizers, Large Window |
| Room 7 | Second | Bedroom 3 | 8.89 | 10 | Closet Organizers, Casement Windows, Overlooks Frontyard |
| Room 8 | Second | Bedroom 4 | 8 | 11.12 | B/I Closet, Casement Windows, Broadloom |
| Room 9 | Basement | Recreatio | 24.01 | 15.97 | W/O To Ravine, Open Concept, 3 Pc Bath |
| Room 10 | Basement | Laundry | 10 | 5.97 | Stainless Steel Appl, Laundry Sink, B/I Shelves |
| Washroom Type | No. of Pieces | Level |
| Washroom Type 1 | 2 | Main |
| Washroom Type 2 | 5 | Second |
| Washroom Type 3 | 3 | Second |
| Washroom Type 4 | 3 | Second |
| Washroom Type 5 | 3 | Basement |
| Total Area: | 0.00 |
| Property Type: | Att/Row/Townhouse |
| Style: | 2-Storey |
| Exterior: | Brick, Stone |
| Garage Type: | Built-In |
| (Parking/)Drive: | Private |
| Drive Parking Spaces: | 2 |
| Park #1 | |
| Parking Type: | Private |
| Park #2 | |
| Parking Type: | Private |
| Pool: | None |
| Approximatly Square Footage: | 2000-2500 |
| CAC Included: | N |
| Water Included: | N |
| Cabel TV Included: | N |
| Common Elements Included: | N |
| Heat Included: | N |
| Parking Included: | N |
| Condo Tax Included: | N |
| Building Insurance Included: | N |
| Fireplace/Stove: | N |
| Heat Type: | Forced Air |
| Central Air Conditioning: | Central Air |
| Central Vac: | Y |
| Laundry Level: | Syste |
| Ensuite Laundry: | F |
| Sewers: | Sewer |
$
%
Years
This calculator is for demonstration purposes only. Always consult a professional
financial advisor before making personal financial decisions.
| Although the information displayed is believed to be accurate, no warranties or representations are made of any kind. |
| ZOLO REALTY |
|
|

Ritu Anand
Broker
Dir:
647-287-4515
Bus:
905-454-1100
Fax:
905-277-0020
| Virtual Tour | Book Showing | Email a Friend |
Jump To:
At a Glance:
| Type: | Freehold - Att/Row/Townhouse |
| Area: | York |
| Municipality: | Richmond Hill |
| Neighbourhood: | Jefferson |
| Style: | 2-Storey |
| Tax: | $6,000.85 |
| Beds: | 4 |
| Baths: | 5 |
| Fireplace: | N |
| Pool: | None |
Locatin Map:
Payment Calculator:

