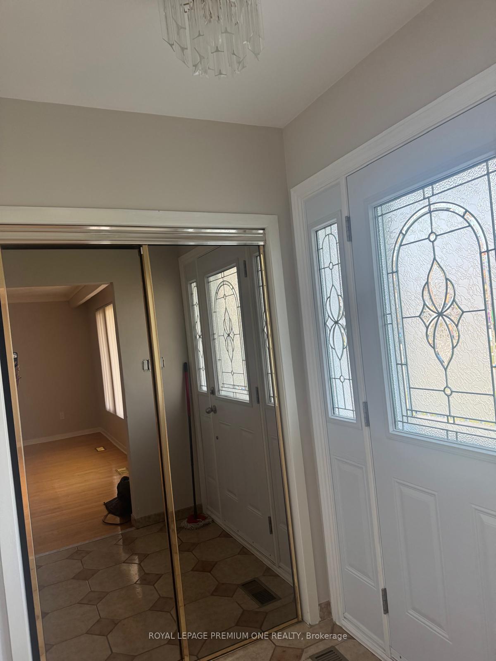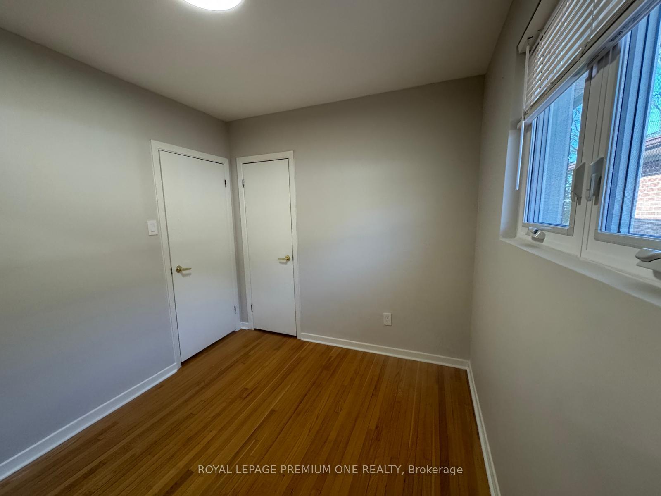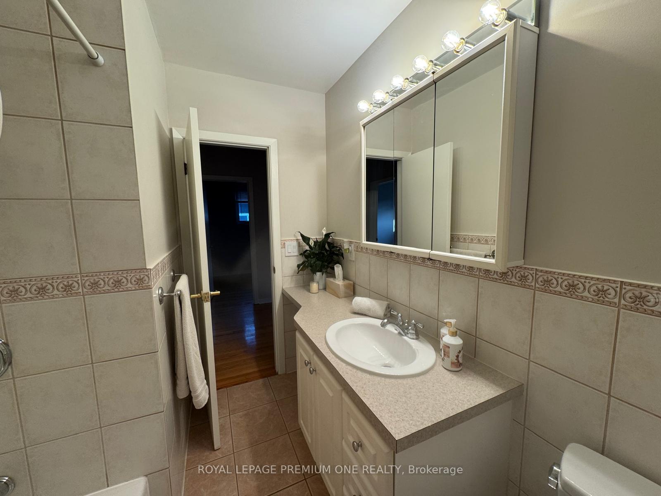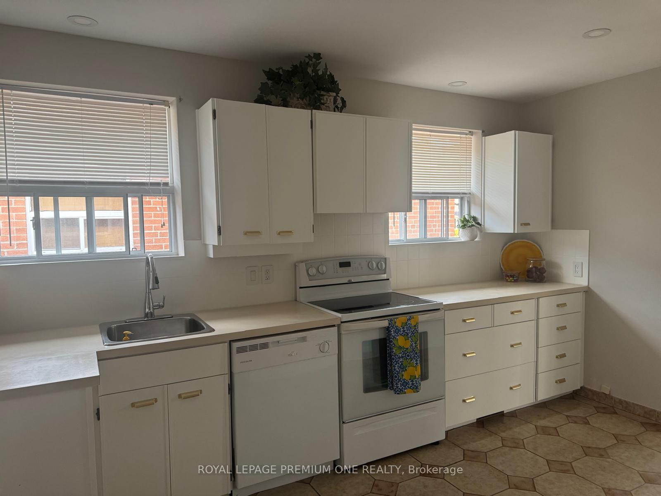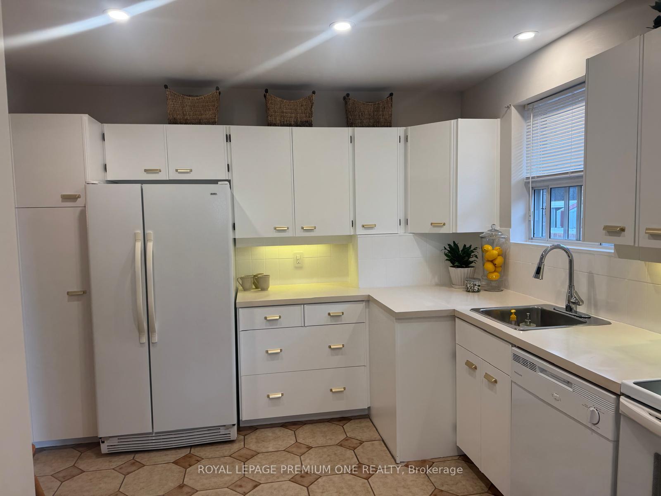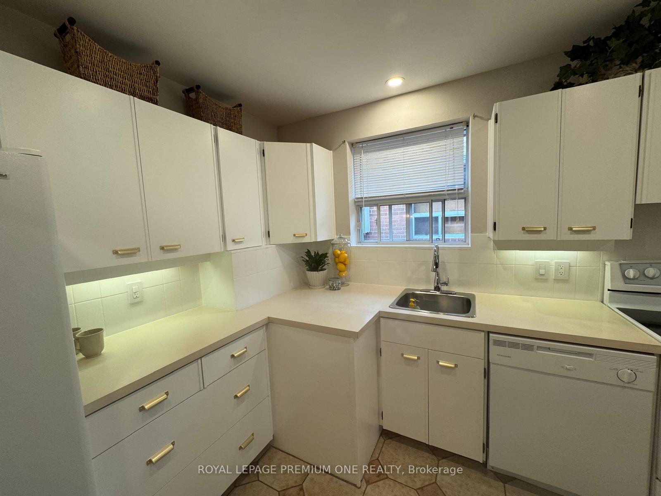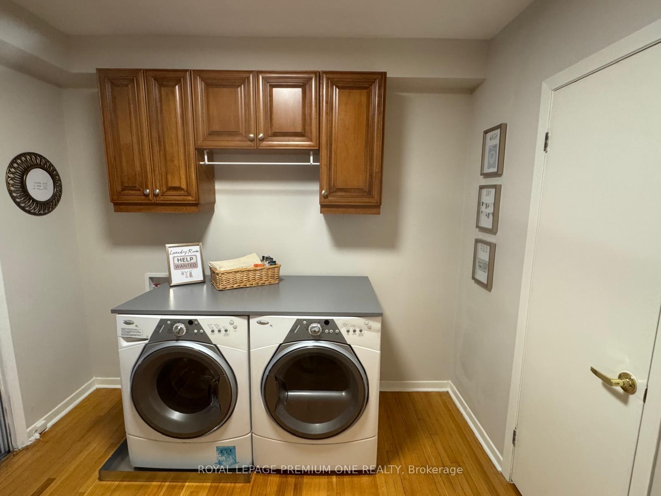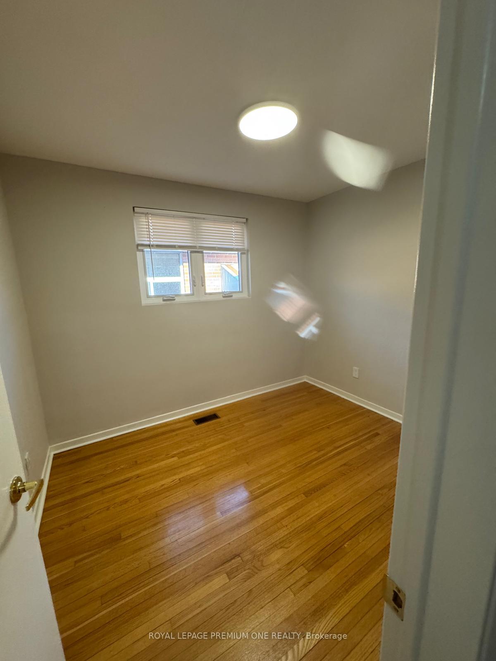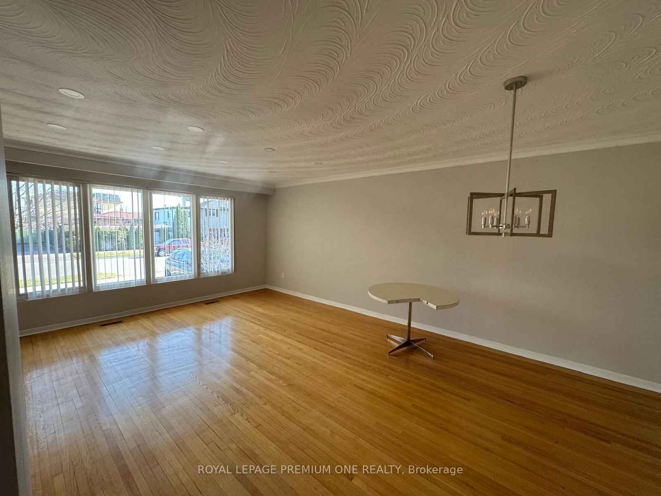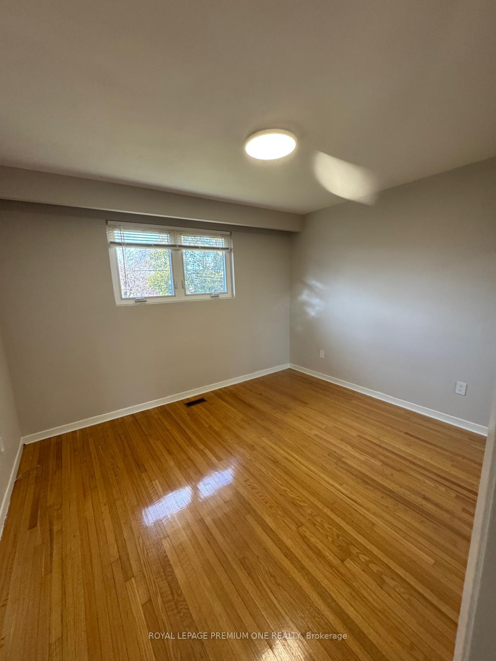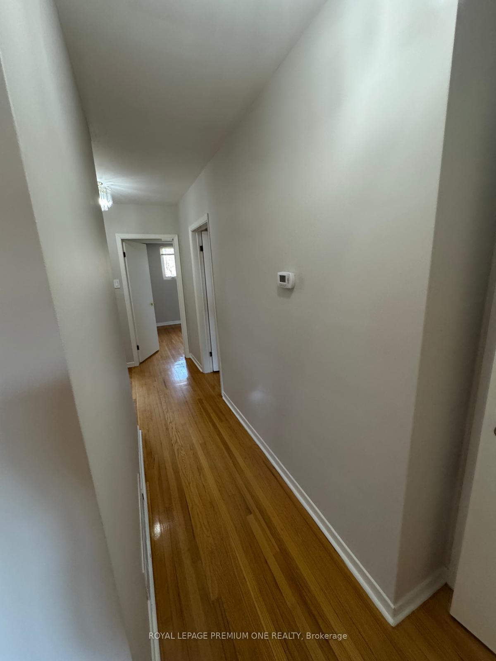$3,200
Available - For Rent
Listing ID: W12085313
50 Faversham Cres , Toronto, M9C 3X6, Toronto
| Super charming 1300 sq ft. bungalow nestled in a quiet, family friendly neighbourhood is immediately available for you to call home. Offering a well appointed floor plan featuring large, bright sun-filled living/dining and eat-in kitchen. 3 very spacious bedrooms, den/office combined with laundry with walkout to your private sunroom that takes you to a beautiful fenced backyard. Many amazing conveniences just a short distance, transit, schools, shops, and parks, community and health centres, places of worship, quick and easy access to Highways and Airport. One parking spot on private driveway is included. |
| Price | $3,200 |
| Taxes: | $0.00 |
| Occupancy: | Vacant |
| Address: | 50 Faversham Cres , Toronto, M9C 3X6, Toronto |
| Directions/Cross Streets: | E. Renforth Dr./ N. Rathburn Rd./S. Eglinton Ave W. |
| Rooms: | 7 |
| Bedrooms: | 3 |
| Bedrooms +: | 0 |
| Family Room: | F |
| Basement: | None |
| Furnished: | Unfu |
| Level/Floor | Room | Length(ft) | Width(ft) | Descriptions | |
| Room 1 | Main | Primary B | 12.07 | 10.5 | Hardwood Floor, Closet |
| Room 2 | Main | Bedroom 2 | 11.97 | 10.5 | Hardwood Floor, Closet |
| Room 3 | Main | Bedroom 3 | 10.14 | 8.5 | Hardwood Floor, Closet |
| Room 4 | Main | Laundry | 9.32 | 9.25 | Hardwood Floor, Closet, W/O To Sunroom |
| Room 5 | Main | Kitchen | 15.97 | 11.09 | Eat-in Kitchen, Overlooks Dining, Ceramic Floor |
| Room 6 | Main | Living Ro | 15.97 | 12.23 | Hardwood Floor, Combined w/Dining, Pot Lights |
| Room 7 | Main | Dining Ro | 12.79 | 8.76 | Hardwood Floor, Combined w/Living, Large Window |
| Washroom Type | No. of Pieces | Level |
| Washroom Type 1 | 4 | Main |
| Washroom Type 2 | 0 | |
| Washroom Type 3 | 0 | |
| Washroom Type 4 | 0 | |
| Washroom Type 5 | 0 |
| Total Area: | 0.00 |
| Property Type: | Detached |
| Style: | Bungalow |
| Exterior: | Brick |
| Garage Type: | Attached |
| (Parking/)Drive: | Private |
| Drive Parking Spaces: | 1 |
| Park #1 | |
| Parking Type: | Private |
| Park #2 | |
| Parking Type: | Private |
| Pool: | None |
| Laundry Access: | Ensuite, In-S |
| Approximatly Square Footage: | 1100-1500 |
| CAC Included: | N |
| Water Included: | N |
| Cabel TV Included: | N |
| Common Elements Included: | N |
| Heat Included: | N |
| Parking Included: | Y |
| Condo Tax Included: | N |
| Building Insurance Included: | N |
| Fireplace/Stove: | N |
| Heat Type: | Forced Air |
| Central Air Conditioning: | Central Air |
| Central Vac: | N |
| Laundry Level: | Syste |
| Ensuite Laundry: | F |
| Elevator Lift: | False |
| Sewers: | Sewer |
| Utilities-Cable: | N |
| Utilities-Hydro: | N |
| Although the information displayed is believed to be accurate, no warranties or representations are made of any kind. |
| ROYAL LEPAGE PREMIUM ONE REALTY |
|
|

Ritu Anand
Broker
Dir:
647-287-4515
Bus:
905-454-1100
Fax:
905-277-0020
| Book Showing | Email a Friend |
Jump To:
At a Glance:
| Type: | Freehold - Detached |
| Area: | Toronto |
| Municipality: | Toronto W08 |
| Neighbourhood: | Eringate-Centennial-West Deane |
| Style: | Bungalow |
| Beds: | 3 |
| Baths: | 1 |
| Fireplace: | N |
| Pool: | None |
Locatin Map:

