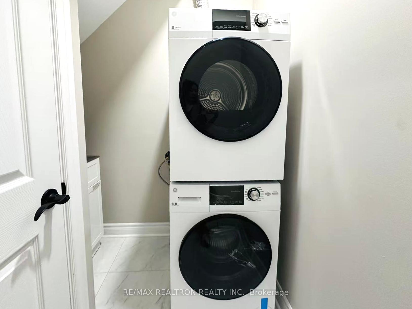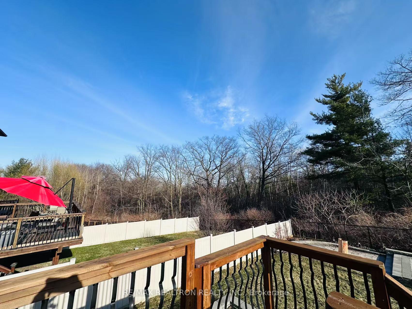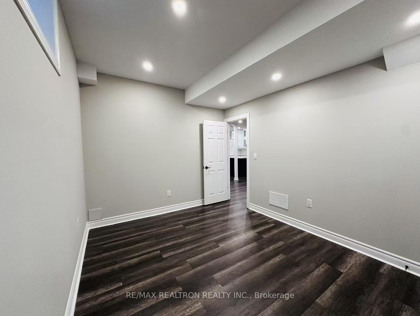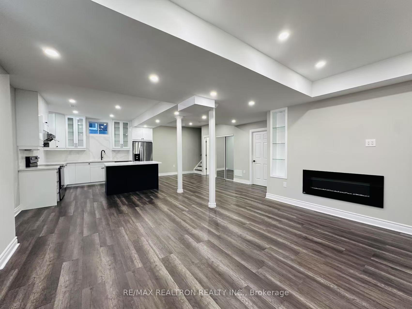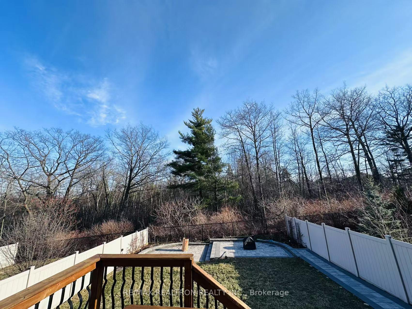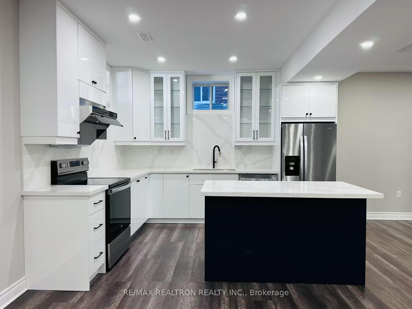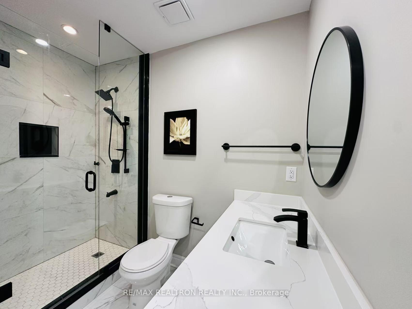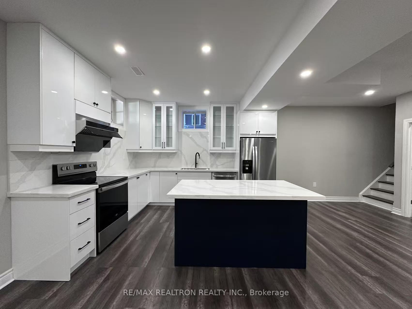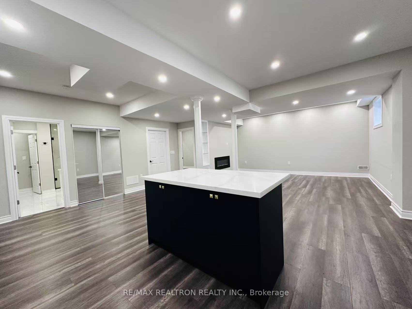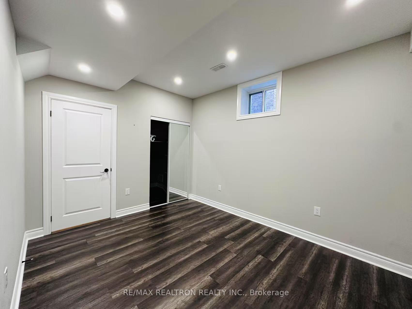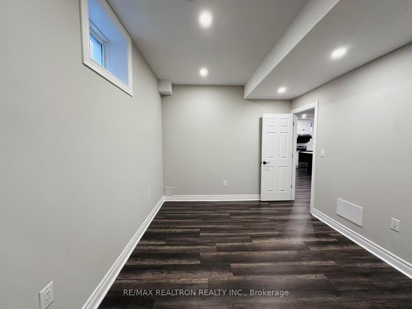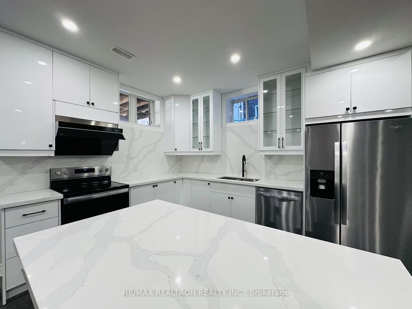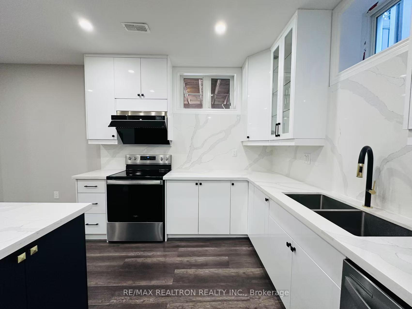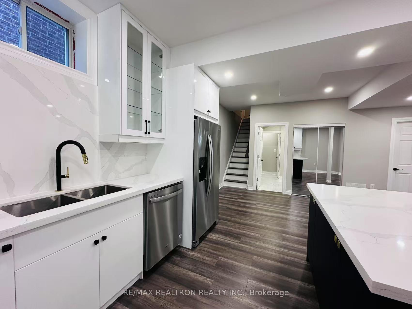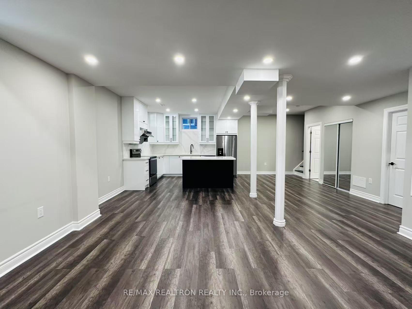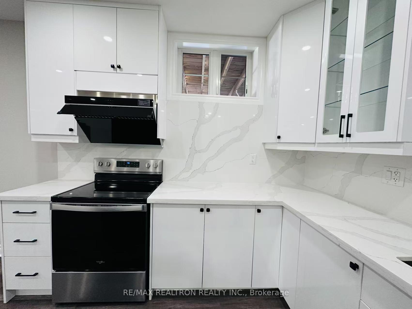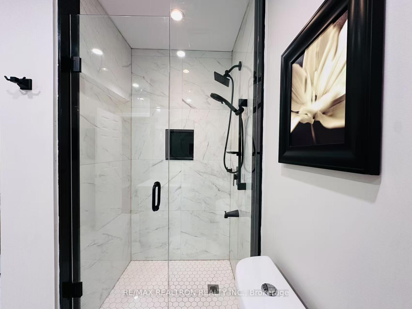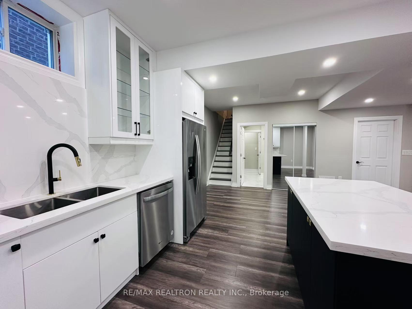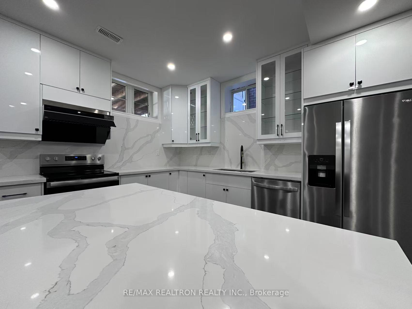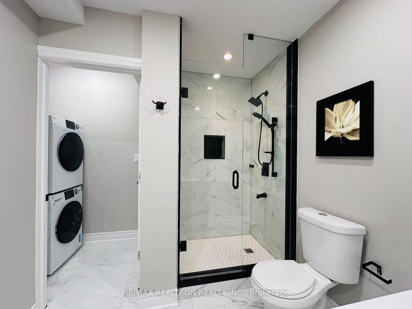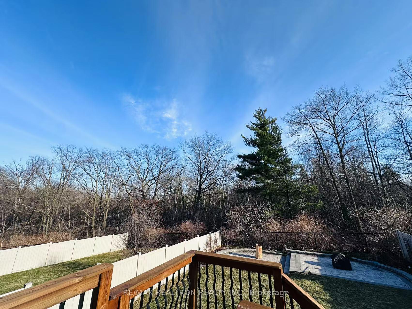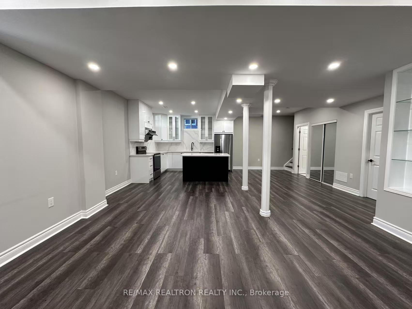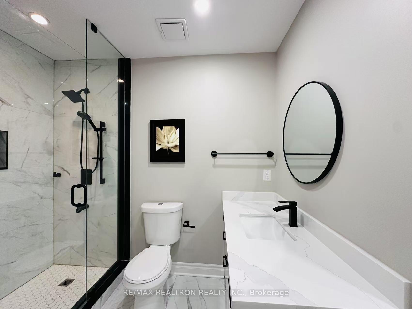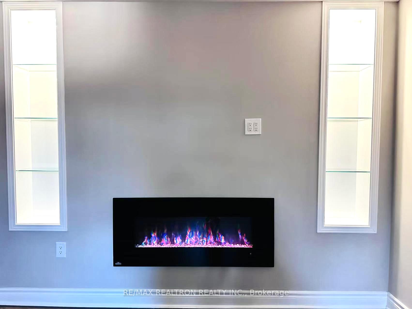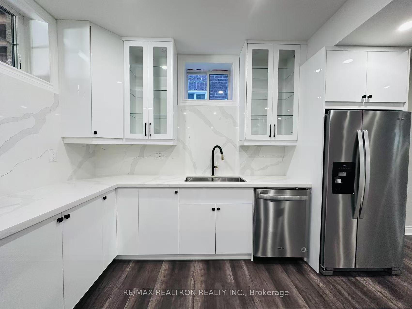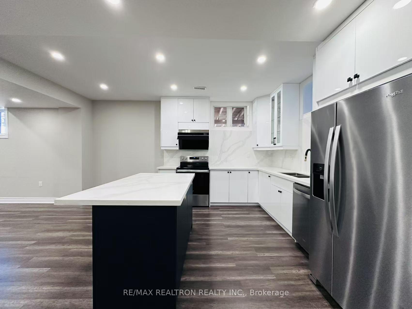$1,800
Available - For Rent
Listing ID: N12085312
543 Valley Vista Driv , Vaughan, L6A 3V4, York
| Discover this gorgeous brand-new legal basement apartment with a private separate entrance, located in the highly desirable Patterson community and backing onto a serene park and lush ravine offering breathtaking natural views right from your doorstep! This bright and spacious 1-bedroom, 1-bath suite features elegant new laminate flooring, modern pot lights, a stylish kitchen with brand-new stainless steel appliances, a beautiful island, and oversized above-grade windows that flood the space with natural light. The sleek 3-piece bathroom offers a large glass shower, and the unit includes private in-suite laundry and two outdoor parking spaces. 1/3 of utilities charged in addition to monthly rent. Enjoy unbeatable convenience with walking distance to grocery stores, top-rated schools, GO Station, and parks, plus easy access to Wonderland, Vaughan Hospital, golf courses, and Highways 400 & 407 the perfect blend of comfort, nature, style, and location! |
| Price | $1,800 |
| Taxes: | $0.00 |
| Occupancy: | Vacant |
| Address: | 543 Valley Vista Driv , Vaughan, L6A 3V4, York |
| Directions/Cross Streets: | Dufferin/Major Mackenzie |
| Rooms: | 5 |
| Bedrooms: | 1 |
| Bedrooms +: | 0 |
| Family Room: | T |
| Basement: | Separate Ent, Finished |
| Furnished: | Unfu |
| Level/Floor | Room | Length(ft) | Width(ft) | Descriptions | |
| Room 1 | Main | Living Ro | 18.7 | 11.81 | Hardwood Floor, Large Window, Pot Lights |
| Room 2 | Main | Dining Ro | 12.79 | 10.82 | Hardwood Floor, Picture Window, Pot Lights |
| Room 3 | Main | Kitchen | 11.81 | 8.86 | Stainless Steel Appl, Stone Counters, W/O To Deck |
| Room 4 | Main | Family Ro | 11.97 | 11.81 | Fireplace, Overlooks Backyard, Bay Window |
| Room 5 | Main | Breakfast | 11.81 | 8.86 | W/O To Deck, Overlooks Backyard |
| Room 6 | Second | Foyer | 17.38 | 8.86 | Double Closet |
| Room 7 | Second | Primary B | 17.38 | 10.17 | Gas Fireplace, 6 Pc Ensuite, Large Window |
| Room 8 | Second | Bedroom 2 | 18.7 | 10.17 | 4 Pc Ensuite, Large Window, Hardwood Floor |
| Room 9 | Second | Bedroom 3 | 25.26 | 10.17 | Large Closet, Large Window, Hardwood Floor |
| Room 10 | Second | Bedroom 4 | 11.81 | 8.53 | Large Closet, Large Window, Hardwood Floor |
| Room 11 | Basement | Kitchen | 11.64 | 9.84 | Combined w/Family, 3 Pc Bath, Stainless Steel Appl |
| Room 12 | Basement | Bedroom 5 | Large Window, Large Closet, Above Grade Window |
| Washroom Type | No. of Pieces | Level |
| Washroom Type 1 | 3 | Basement |
| Washroom Type 2 | 0 | |
| Washroom Type 3 | 0 | |
| Washroom Type 4 | 0 | |
| Washroom Type 5 | 0 | |
| Washroom Type 6 | 3 | Basement |
| Washroom Type 7 | 0 | |
| Washroom Type 8 | 0 | |
| Washroom Type 9 | 0 | |
| Washroom Type 10 | 0 |
| Total Area: | 0.00 |
| Property Type: | Detached |
| Style: | 2-Storey |
| Exterior: | Brick |
| Garage Type: | None |
| (Parking/)Drive: | None |
| Drive Parking Spaces: | 2 |
| Park #1 | |
| Parking Type: | None |
| Park #2 | |
| Parking Type: | None |
| Pool: | None |
| Laundry Access: | In-Suite Laun |
| Property Features: | Clear View, Greenbelt/Conserva |
| CAC Included: | N |
| Water Included: | N |
| Cabel TV Included: | N |
| Common Elements Included: | N |
| Heat Included: | N |
| Parking Included: | Y |
| Condo Tax Included: | N |
| Building Insurance Included: | N |
| Fireplace/Stove: | Y |
| Heat Type: | Forced Air |
| Central Air Conditioning: | Central Air |
| Central Vac: | N |
| Laundry Level: | Syste |
| Ensuite Laundry: | F |
| Sewers: | Sewer |
| Although the information displayed is believed to be accurate, no warranties or representations are made of any kind. |
| RE/MAX REALTRON REALTY INC. |
|
|

Ritu Anand
Broker
Dir:
647-287-4515
Bus:
905-454-1100
Fax:
905-277-0020
| Book Showing | Email a Friend |
Jump To:
At a Glance:
| Type: | Freehold - Detached |
| Area: | York |
| Municipality: | Vaughan |
| Neighbourhood: | Patterson |
| Style: | 2-Storey |
| Beds: | 1 |
| Baths: | 1 |
| Fireplace: | Y |
| Pool: | None |
Locatin Map:

