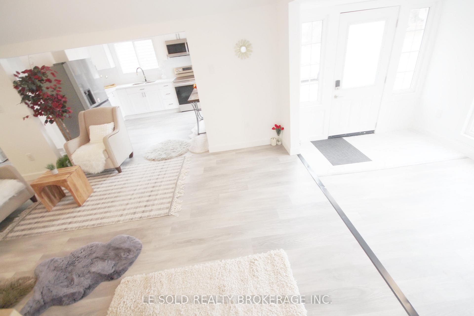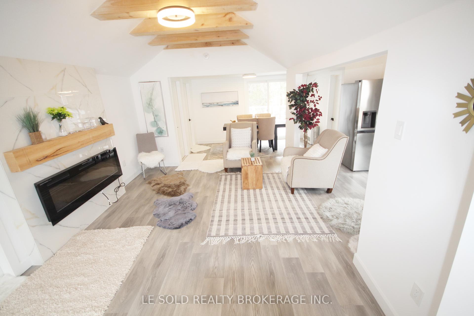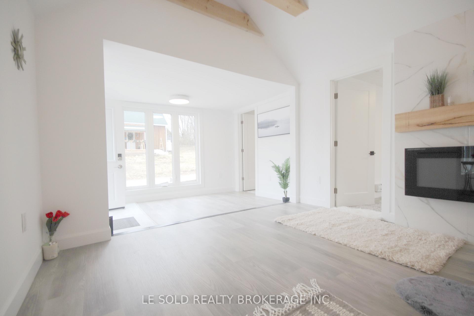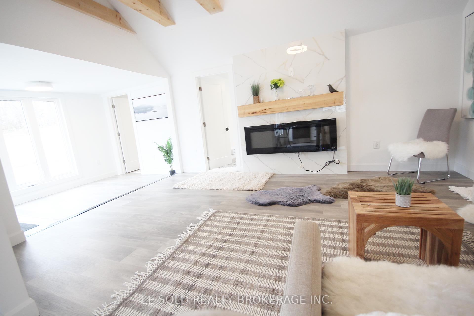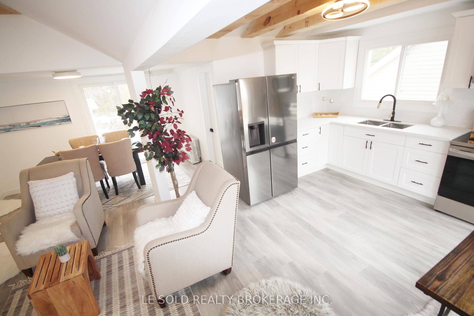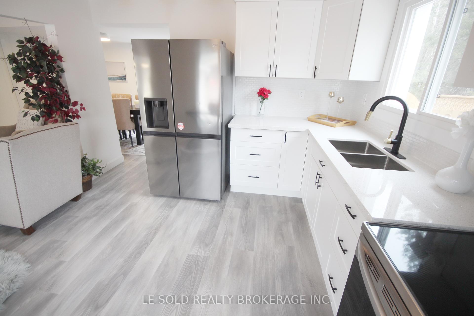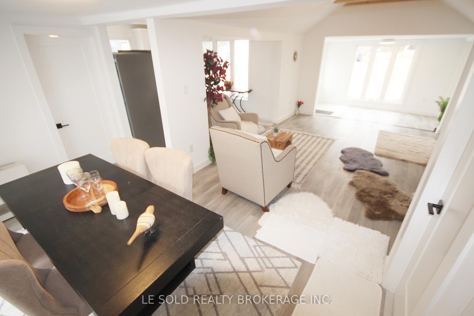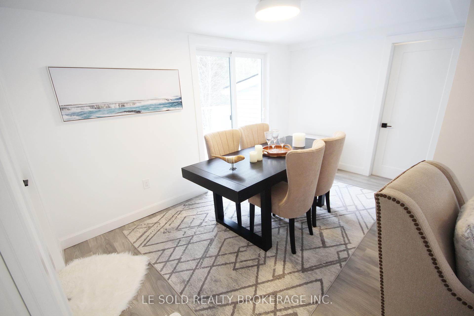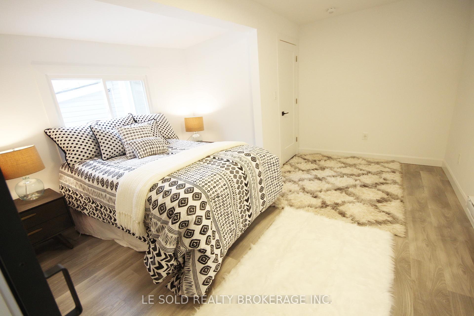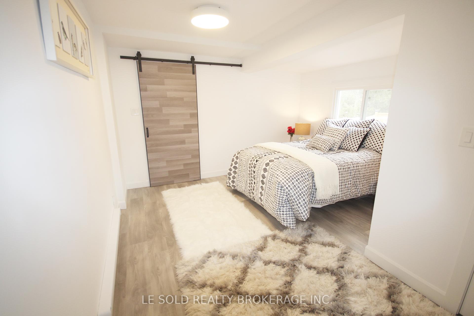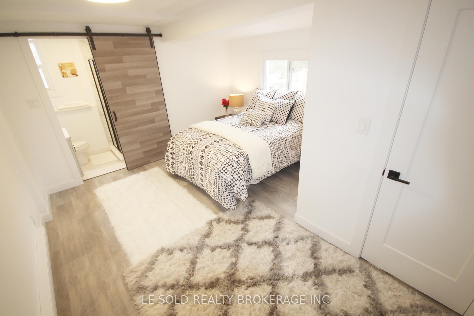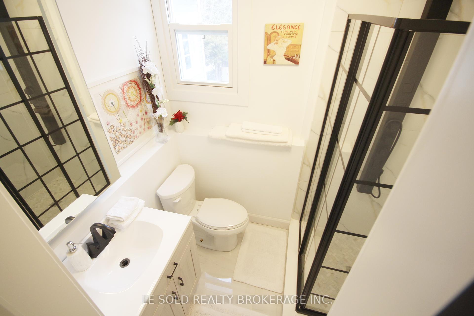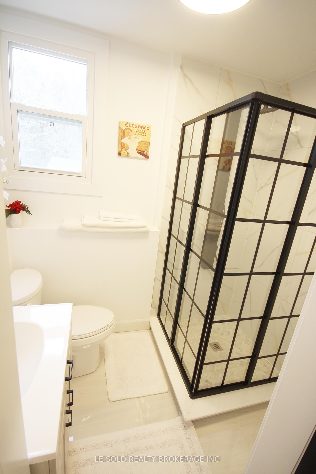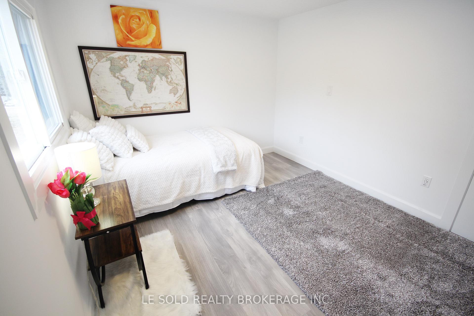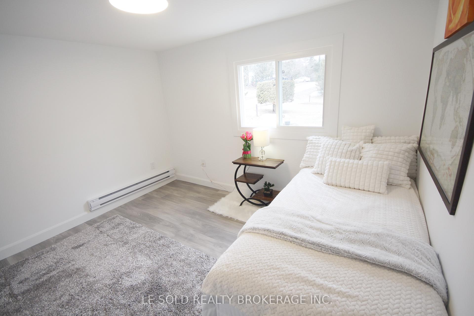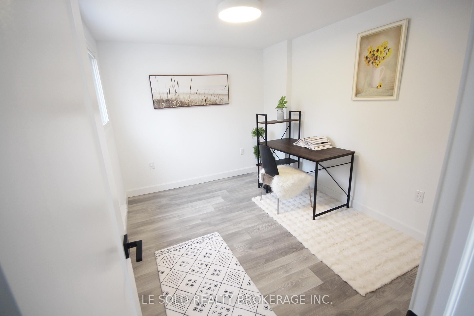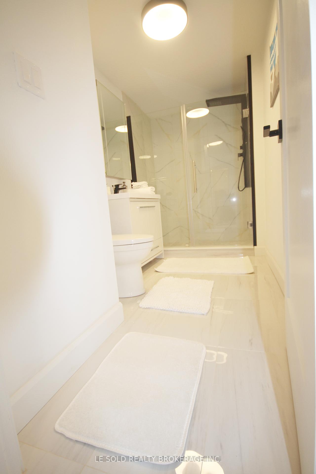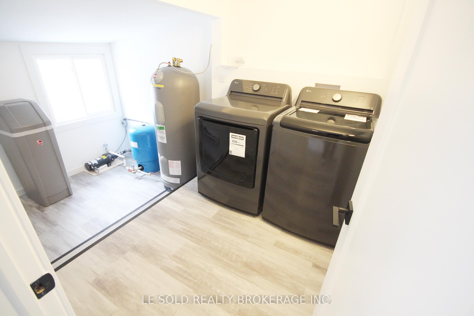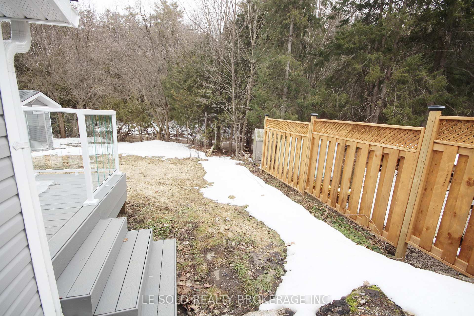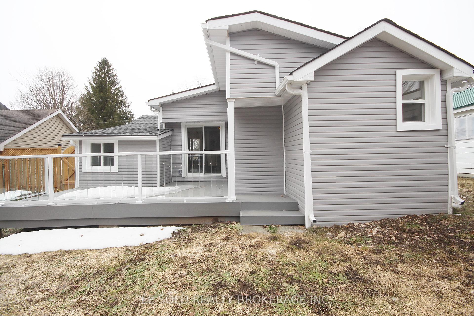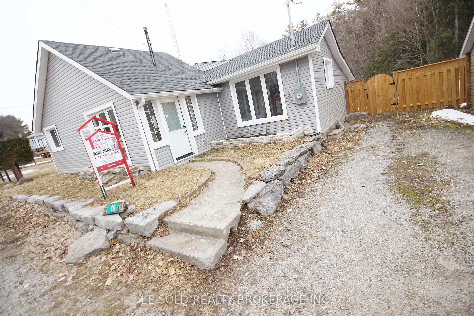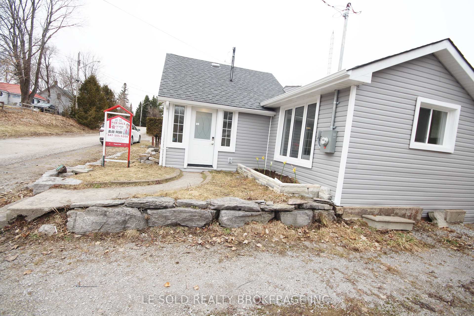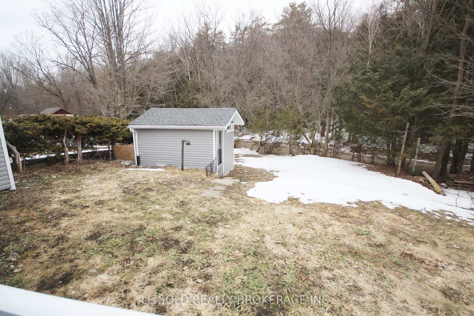$199,000
Available - For Sale
Listing ID: X12082462
16 Lime Stre , Kawartha Lakes, K0M 1K0, Kawartha Lakes
| A charming newly renovated bungalow at 16 Lime St, Kawartha Lakes, Ontario. It features 3 bedrooms and 2 bathrooms, with an ingenious layout that maximizes space utilization. The total land area is up to 6,479.87 square feet, providing a spacious outdoor area. The above-ground area is cozy and inviting. Open-concept design, the entire home is bright and airy. The kitchen is newly renovated in a modern style with S/S appliances. All three bedrooms offer a comfortable and roomy feel. The master bedroom with an ensuite 3pcs bathroom. Living room with large windows ensuring excellent lighting. A newly built wooden patio outside is a great place for relaxation. It only takes a 2-minute drive to supermarket, LCBO, bank, parks & several restaurants. 3-minute drive to Ridgewood Public School. Close to Gull River, allowing you to fully enjoy the lakeside scenery. |
| Price | $199,000 |
| Taxes: | $1311.84 |
| Occupancy: | Vacant |
| Address: | 16 Lime Stre , Kawartha Lakes, K0M 1K0, Kawartha Lakes |
| Acreage: | < .50 |
| Directions/Cross Streets: | Hwy 35 / Baseline Rd |
| Rooms: | 7 |
| Bedrooms: | 3 |
| Bedrooms +: | 0 |
| Family Room: | F |
| Basement: | Crawl Space |
| Level/Floor | Room | Length(ft) | Width(ft) | Descriptions | |
| Room 1 | Main | Living Ro | 15.74 | 11.48 | Fireplace, Open Concept, Large Window |
| Room 2 | Main | Kitchen | 11.15 | 11.48 | Stainless Steel Appl, Open Concept |
| Room 3 | Main | Dining Ro | 13.12 | 8.2 | Open Concept, W/O To Yard |
| Room 4 | Main | Primary B | 13.12 | 13.12 | 3 Pc Ensuite, Window |
| Room 5 | Main | Bedroom 2 | 11.48 | 8.86 | Window |
| Room 6 | Main | Bedroom 3 | 11.48 | 9.84 | Window |
| Room 7 | Main | Bathroom | 3 Pc Bath |
| Washroom Type | No. of Pieces | Level |
| Washroom Type 1 | 3 | Main |
| Washroom Type 2 | 0 | |
| Washroom Type 3 | 0 | |
| Washroom Type 4 | 0 | |
| Washroom Type 5 | 0 |
| Total Area: | 0.00 |
| Approximatly Age: | 51-99 |
| Property Type: | Detached |
| Style: | Bungalow |
| Exterior: | Vinyl Siding |
| Garage Type: | None |
| (Parking/)Drive: | Private |
| Drive Parking Spaces: | 1 |
| Park #1 | |
| Parking Type: | Private |
| Park #2 | |
| Parking Type: | Private |
| Pool: | None |
| Approximatly Age: | 51-99 |
| Approximatly Square Footage: | < 700 |
| Property Features: | Golf, Lake/Pond |
| CAC Included: | N |
| Water Included: | N |
| Cabel TV Included: | N |
| Common Elements Included: | N |
| Heat Included: | N |
| Parking Included: | N |
| Condo Tax Included: | N |
| Building Insurance Included: | N |
| Fireplace/Stove: | Y |
| Heat Type: | Baseboard |
| Central Air Conditioning: | None |
| Central Vac: | N |
| Laundry Level: | Syste |
| Ensuite Laundry: | F |
| Sewers: | Sewer |
| Water: | Drilled W |
| Water Supply Types: | Drilled Well |
$
%
Years
This calculator is for demonstration purposes only. Always consult a professional
financial advisor before making personal financial decisions.
| Although the information displayed is believed to be accurate, no warranties or representations are made of any kind. |
| LE SOLD REALTY BROKERAGE INC. |
|
|

Ritu Anand
Broker
Dir:
647-287-4515
Bus:
905-454-1100
Fax:
905-277-0020
| Book Showing | Email a Friend |
Jump To:
At a Glance:
| Type: | Freehold - Detached |
| Area: | Kawartha Lakes |
| Municipality: | Kawartha Lakes |
| Neighbourhood: | Coboconk |
| Style: | Bungalow |
| Approximate Age: | 51-99 |
| Tax: | $1,311.84 |
| Beds: | 3 |
| Baths: | 2 |
| Fireplace: | Y |
| Pool: | None |
Locatin Map:
Payment Calculator:

