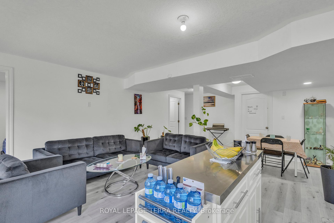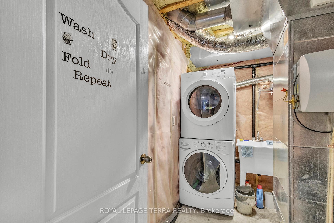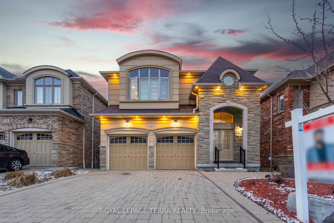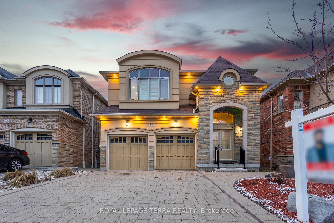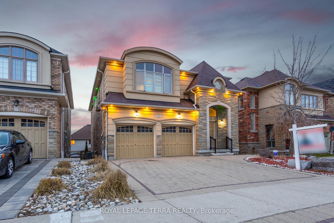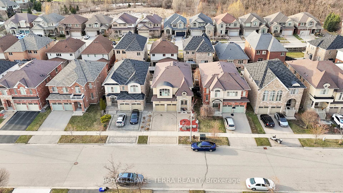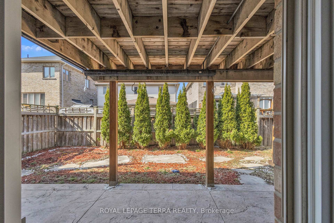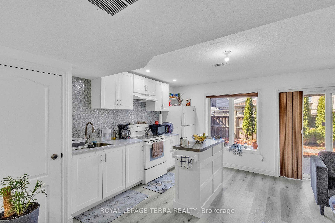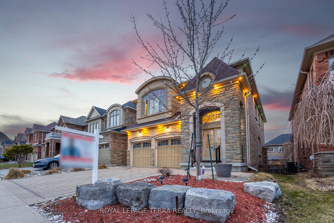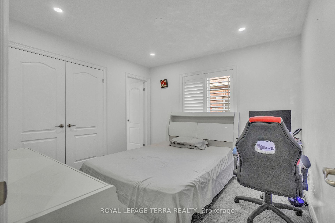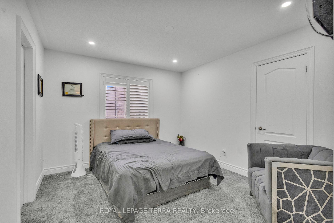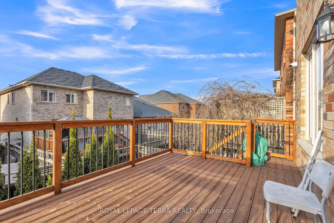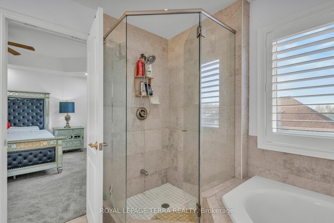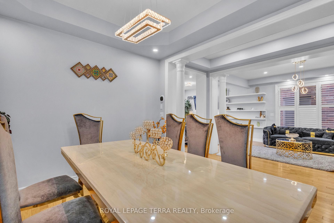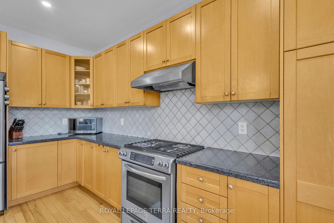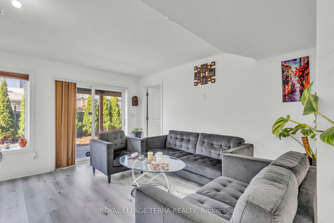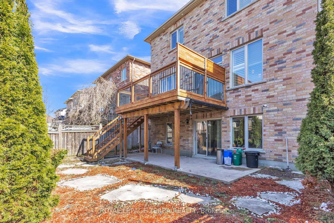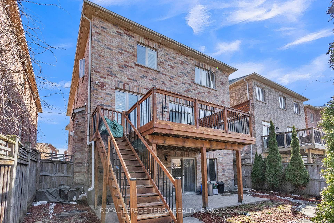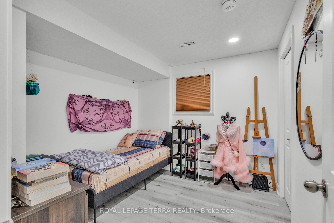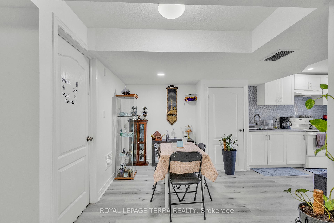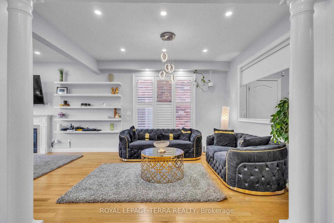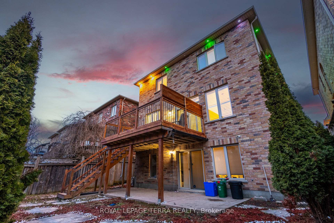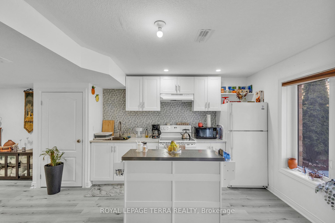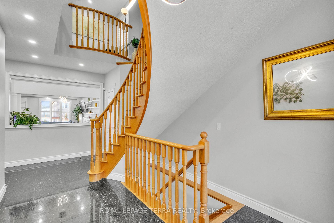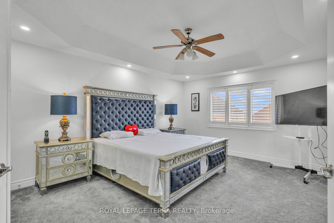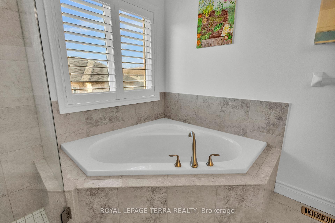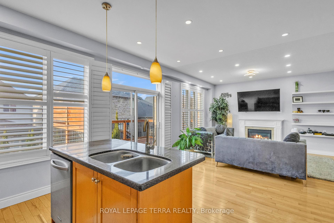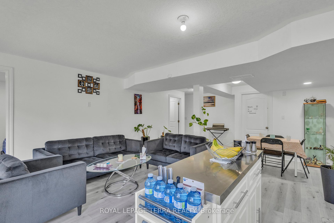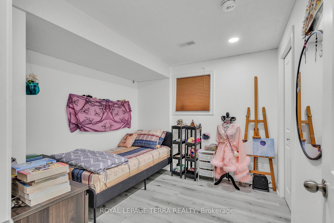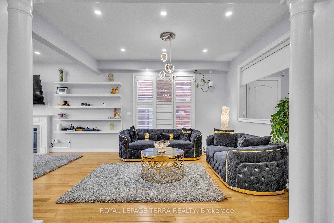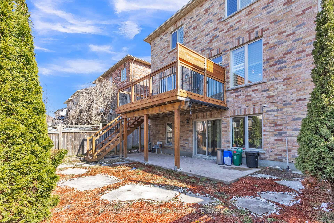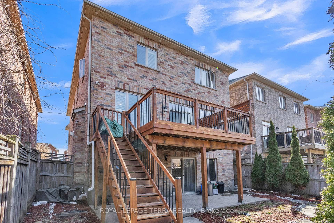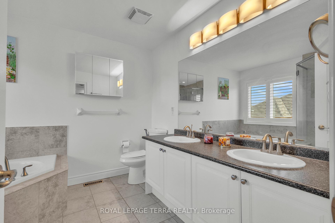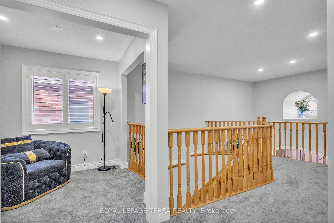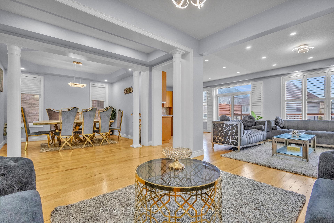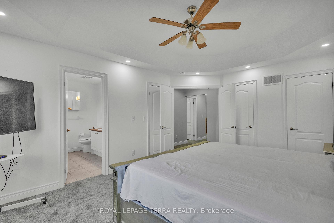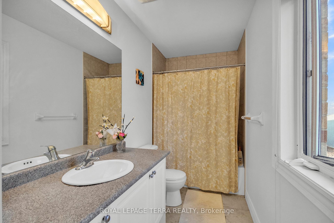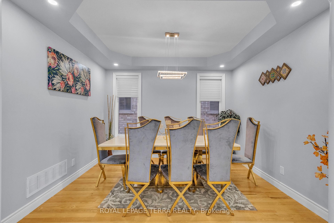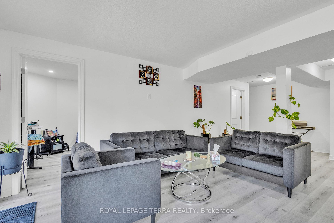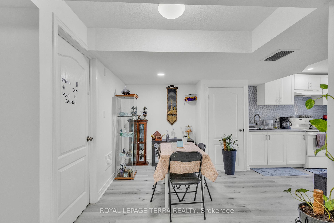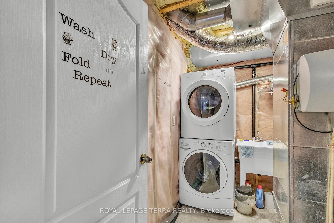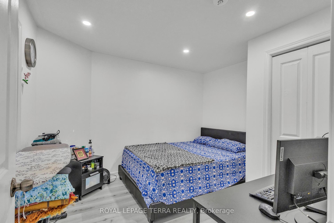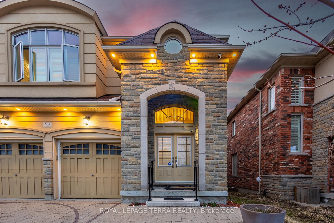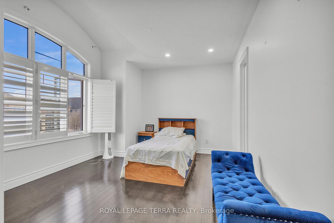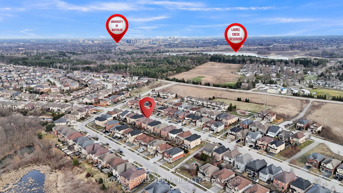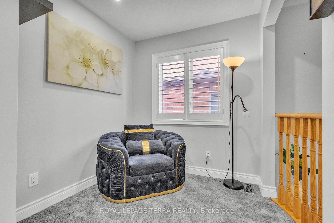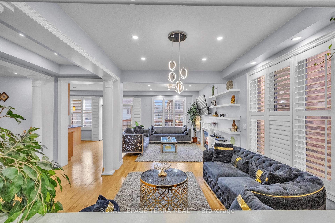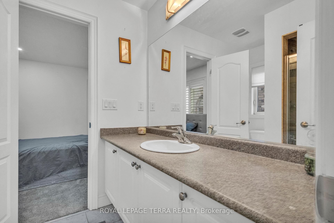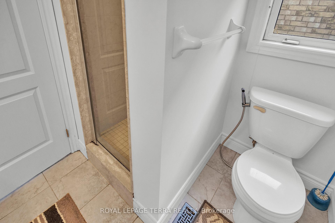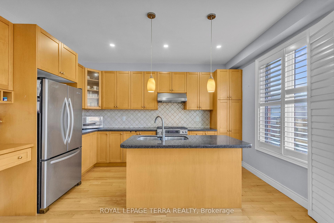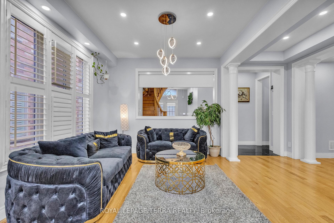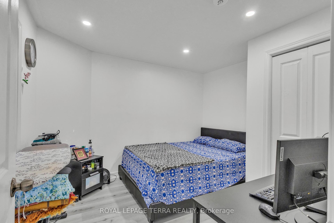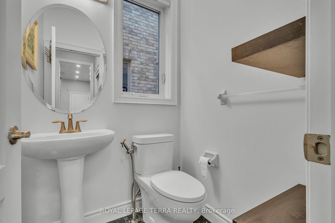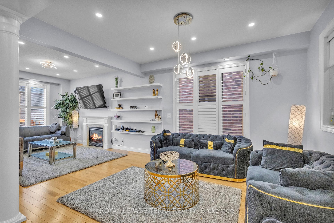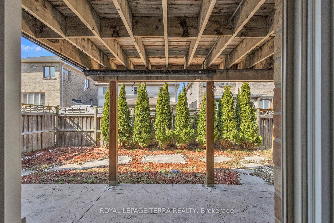$1,279,000
Available - For Sale
Listing ID: X12082412
584 Pinery Trai , Waterloo, N2V 2Y3, Waterloo
| Discover refined living at 584 Pinery Trail in Waterloos sought-after Conservation Meadows. This beautifully maintained legal duplex offers over 3,465 sq ft of total living space, backing onto serene greenspace near Laurel Creek Reservoir and just 5 minutes from the University of Waterloo.Featuring 4+2 bedrooms and 5 bathrooms, this home is perfect for families or investors. The legal 2-bedroom walkout basement includes a separate entrance, its own laundry, and a private patio with a privacy screen ideal for rental income or multi-generational living.Inside, youll find tasteful upgrades including box shutter blinds, external & internal pot lights, a cozy fireplace, and professionally designed lighting fixtures. The kitchen includes a gas oven, and theres a gas BBQ line on the deck for outdoor entertaining. Additional features include a Nest doorbell, security cameras, garage door opener, and a new furnace (2023).This home blends luxury, comfort, and location all within minutes of top schools, shopping, trails, and transit. |
| Price | $1,279,000 |
| Taxes: | $7508.00 |
| Assessment Year: | 2024 |
| Occupancy: | Owner+T |
| Address: | 584 Pinery Trai , Waterloo, N2V 2Y3, Waterloo |
| Directions/Cross Streets: | CONSERVATION TO RIDEAU RIVER |
| Rooms: | 14 |
| Bedrooms: | 4 |
| Bedrooms +: | 2 |
| Family Room: | T |
| Basement: | Finished wit, Apartment |
| Level/Floor | Room | Length(ft) | Width(ft) | Descriptions | |
| Room 1 | Main | Den | 10.5 | 13.09 | Hardwood Floor |
| Room 2 | Main | Dining Ro | 10.59 | 11.97 | Hardwood Floor |
| Room 3 | Main | Kitchen | 9.58 | 13.91 | Open Concept |
| Room 4 | Main | Living Ro | 18.34 | 13.91 | Hardwood Floor, Open Concept |
| Room 5 | Second | Primary B | 12.89 | 17.06 | Walk-In Closet(s) |
| Room 6 | Second | Bedroom 2 | 10.92 | 10.92 | |
| Room 7 | Second | Bedroom 3 | 12.33 | 10.92 | |
| Room 8 | Second | Bedroom 4 | 16.24 | 10.99 | |
| Room 9 | Second | Laundry | 7.9 | 6.07 | |
| Room 10 | Second | Loft | 7.08 | 8.17 |
| Washroom Type | No. of Pieces | Level |
| Washroom Type 1 | 5 | Second |
| Washroom Type 2 | 3 | Second |
| Washroom Type 3 | 3 | Second |
| Washroom Type 4 | 2 | Main |
| Washroom Type 5 | 3 | Basement |
| Washroom Type 6 | 5 | Second |
| Washroom Type 7 | 3 | Second |
| Washroom Type 8 | 3 | Second |
| Washroom Type 9 | 2 | Main |
| Washroom Type 10 | 3 | Basement |
| Total Area: | 0.00 |
| Approximatly Age: | 16-30 |
| Property Type: | Detached |
| Style: | 2-Storey |
| Exterior: | Brick |
| Garage Type: | Attached |
| (Parking/)Drive: | Private |
| Drive Parking Spaces: | 2 |
| Park #1 | |
| Parking Type: | Private |
| Park #2 | |
| Parking Type: | Private |
| Pool: | None |
| Approximatly Age: | 16-30 |
| Approximatly Square Footage: | 3000-3500 |
| CAC Included: | N |
| Water Included: | N |
| Cabel TV Included: | N |
| Common Elements Included: | N |
| Heat Included: | N |
| Parking Included: | N |
| Condo Tax Included: | N |
| Building Insurance Included: | N |
| Fireplace/Stove: | Y |
| Heat Type: | Forced Air |
| Central Air Conditioning: | Central Air |
| Central Vac: | N |
| Laundry Level: | Syste |
| Ensuite Laundry: | F |
| Sewers: | Sewer |
$
%
Years
This calculator is for demonstration purposes only. Always consult a professional
financial advisor before making personal financial decisions.
| Although the information displayed is believed to be accurate, no warranties or representations are made of any kind. |
| ROYAL LEPAGE TERRA REALTY |
|
|

Ritu Anand
Broker
Dir:
647-287-4515
Bus:
905-454-1100
Fax:
905-277-0020
| Virtual Tour | Book Showing | Email a Friend |
Jump To:
At a Glance:
| Type: | Freehold - Detached |
| Area: | Waterloo |
| Municipality: | Waterloo |
| Neighbourhood: | Dufferin Grove |
| Style: | 2-Storey |
| Approximate Age: | 16-30 |
| Tax: | $7,508 |
| Beds: | 4+2 |
| Baths: | 5 |
| Fireplace: | Y |
| Pool: | None |
Locatin Map:
Payment Calculator:

