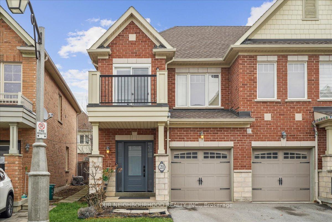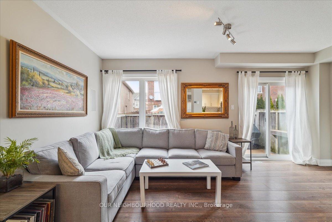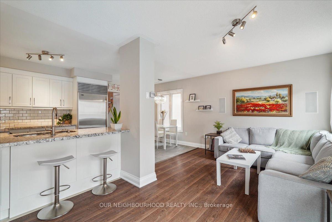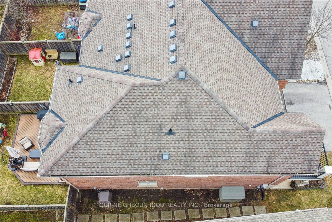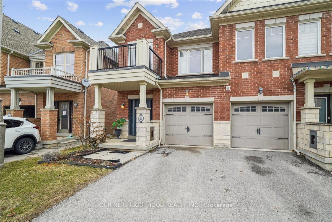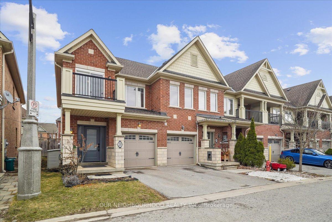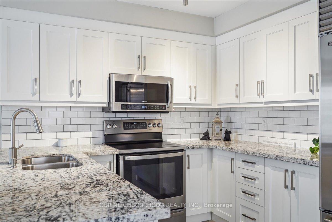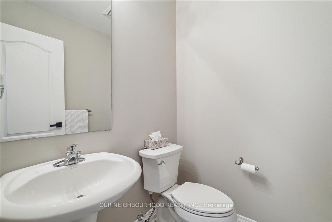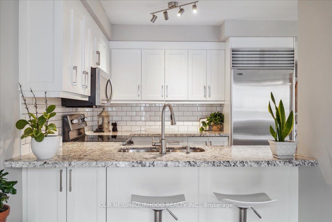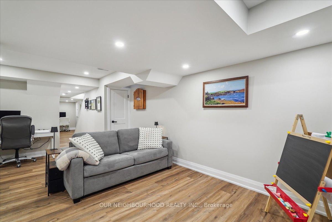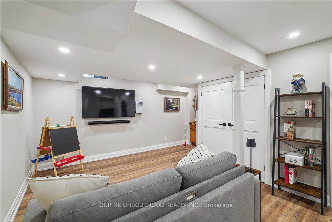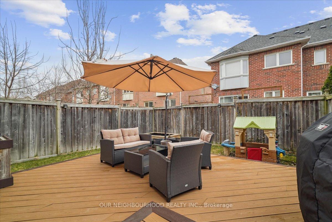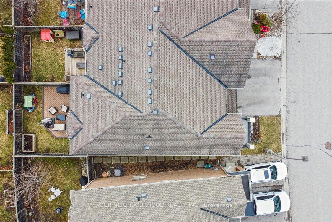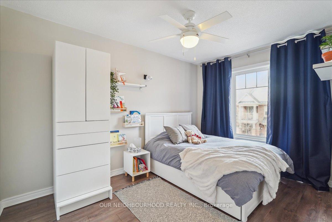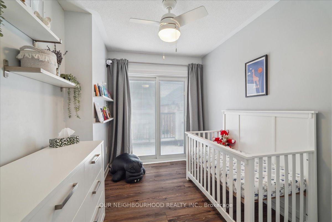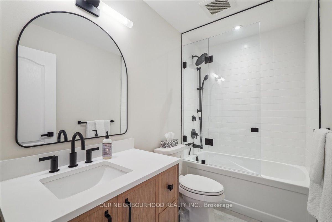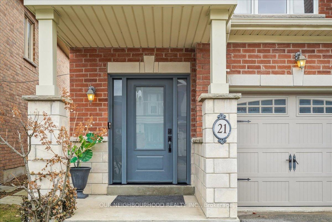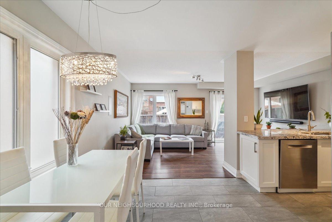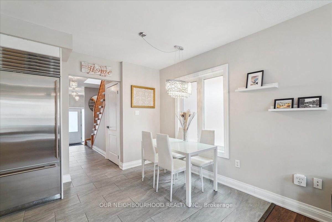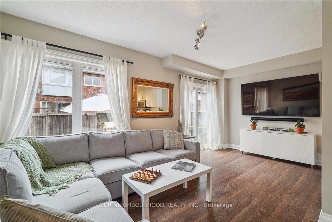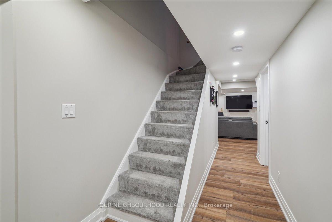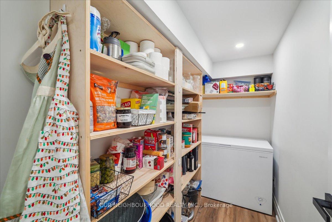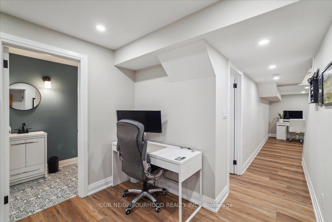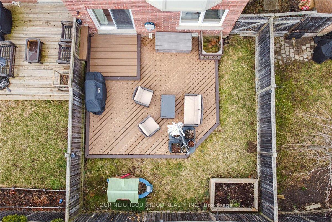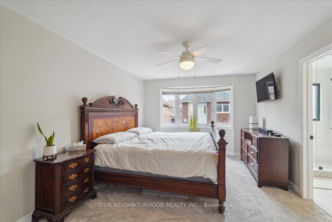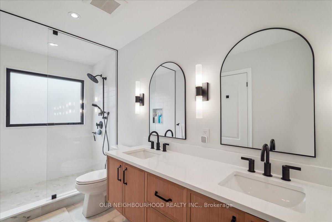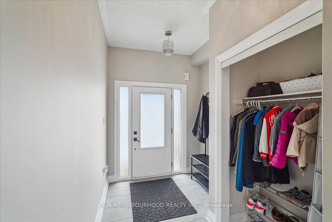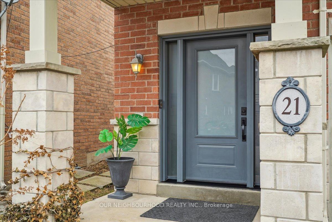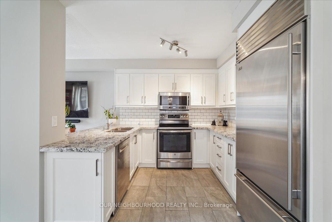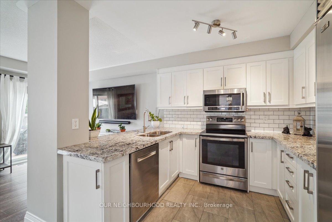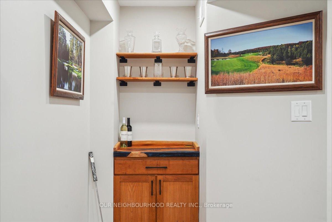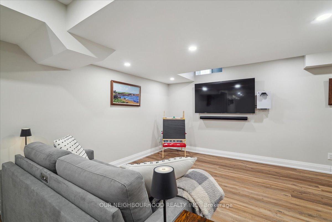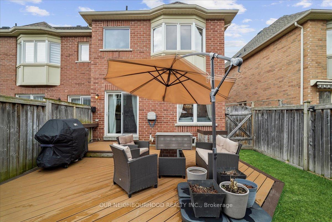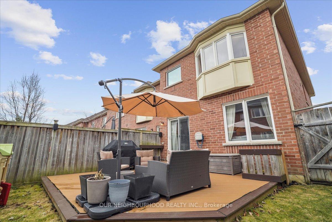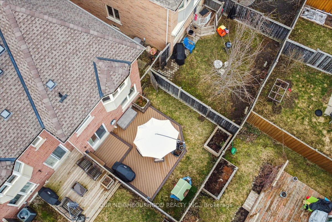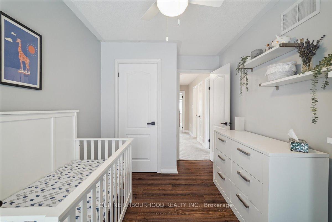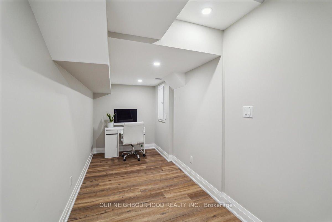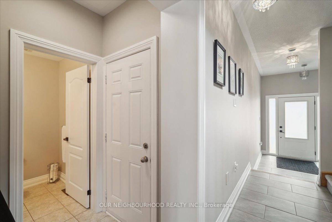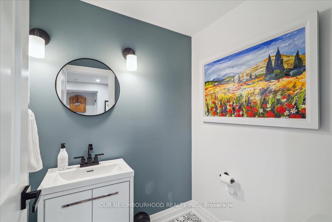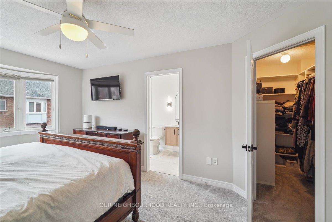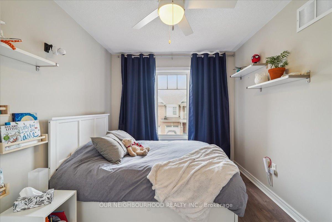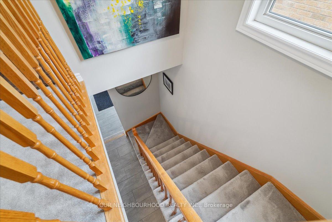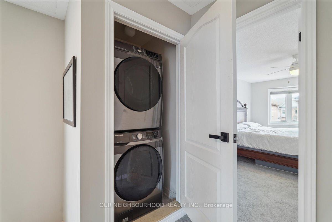$1,049,000
Available - For Sale
Listing ID: N12082263
21 Latitude Lane , Whitchurch-Stouffville, L4A 0T1, York
| 21 Latitude Lane is ready for you to call it home. The main floor welcomes you with a bright and open-concept living space that flows seamlessly with an updated kitchen, featuring a premium Sub-Zero fridge, and a walkout to a fully fenced yard with spacious composite deck perfect for entertaining, complete with a natural gas BBQ line for effortless outdoor cooking.Downstairs, the newly finished basement offers versatile additional living space, enhanced with extra soundproofing, an updated bathroom, built-in cabinetry and generous storage ideal for a home office, media room, or guest suite. Upstairs, three well-sized bedrooms await, including a beautiful primary retreat with a large walk-in closet and a luxurious newly renovated ensuite bathroom. All bathrooms throughout the home have been tastefully updated, adding a touch of elegance to everyday routines. Second-floor laundry and a cozy balcony off an upper level bedroom enhance the home's thoughtful design. Located minutes from schools, parks, shopping, and a quick drive to the GO station, this home combines comfort, style, and convenience in one exceptional package. *Please see attachments for a list of updated features* |
| Price | $1,049,000 |
| Taxes: | $4146.00 |
| Assessment Year: | 2024 |
| Occupancy: | Vacant |
| Address: | 21 Latitude Lane , Whitchurch-Stouffville, L4A 0T1, York |
| Acreage: | < .50 |
| Directions/Cross Streets: | Hwy 48 X Millard |
| Rooms: | 9 |
| Rooms +: | 3 |
| Bedrooms: | 3 |
| Bedrooms +: | 0 |
| Family Room: | F |
| Basement: | Finished |
| Level/Floor | Room | Length(ft) | Width(ft) | Descriptions | |
| Room 1 | Main | Living Ro | 18.14 | 8.95 | Hardwood Floor, W/O To Deck, Picture Window |
| Room 2 | Main | Breakfast | 8.59 | 10.69 | Combined w/Kitchen, Tile Floor, Picture Window |
| Room 3 | Main | Kitchen | 9.51 | 10.69 | Open Concept, Quartz Counter, Stainless Steel Appl |
| Room 4 | Main | Bathroom | 5.44 | 4.46 | 2 Pc Bath, Tile Floor |
| Room 5 | Second | Primary B | 11.38 | 17.25 | Bay Window, Walk-In Closet(s), Broadloom |
| Room 6 | Second | Bathroom | 6.43 | 12.04 | 4 Pc Ensuite, Renovated, Large Window |
| Room 7 | Second | Bedroom 2 | 8.43 | 12.53 | W/O To Balcony, Laminate, Closet |
| Room 8 | Second | Bedroom 3 | 9.38 | 12 | Picture Window, Laminate, Closet |
| Room 9 | Second | Bathroom | 9.38 | 4.92 | 4 Pc Bath, Renovated |
| Room 10 | Basement | Recreatio | 18.14 | 19.61 | Laminate, B/I Shelves, Window |
| Room 11 | Basement | Pantry | 9.45 | 4.49 | Pantry |
| Room 12 | Basement | Bathroom | 5.58 | 5.81 | 2 Pc Bath, Tile Floor |
| Washroom Type | No. of Pieces | Level |
| Washroom Type 1 | 2 | Main |
| Washroom Type 2 | 4 | Second |
| Washroom Type 3 | 4 | Second |
| Washroom Type 4 | 2 | Basement |
| Washroom Type 5 | 0 | |
| Washroom Type 6 | 2 | Main |
| Washroom Type 7 | 4 | Second |
| Washroom Type 8 | 4 | Second |
| Washroom Type 9 | 2 | Basement |
| Washroom Type 10 | 0 | |
| Washroom Type 11 | 2 | Main |
| Washroom Type 12 | 4 | Second |
| Washroom Type 13 | 4 | Second |
| Washroom Type 14 | 2 | Basement |
| Washroom Type 15 | 0 |
| Total Area: | 0.00 |
| Approximatly Age: | 16-30 |
| Property Type: | Att/Row/Townhouse |
| Style: | 2-Storey |
| Exterior: | Brick |
| Garage Type: | Built-In |
| (Parking/)Drive: | Private |
| Drive Parking Spaces: | 1 |
| Park #1 | |
| Parking Type: | Private |
| Park #2 | |
| Parking Type: | Private |
| Pool: | None |
| Approximatly Age: | 16-30 |
| Approximatly Square Footage: | 1100-1500 |
| Property Features: | Fenced Yard, Golf |
| CAC Included: | N |
| Water Included: | N |
| Cabel TV Included: | N |
| Common Elements Included: | N |
| Heat Included: | N |
| Parking Included: | N |
| Condo Tax Included: | N |
| Building Insurance Included: | N |
| Fireplace/Stove: | N |
| Heat Type: | Forced Air |
| Central Air Conditioning: | Central Air |
| Central Vac: | N |
| Laundry Level: | Syste |
| Ensuite Laundry: | F |
| Elevator Lift: | False |
| Sewers: | Sewer |
| Utilities-Cable: | A |
| Utilities-Hydro: | Y |
$
%
Years
This calculator is for demonstration purposes only. Always consult a professional
financial advisor before making personal financial decisions.
| Although the information displayed is believed to be accurate, no warranties or representations are made of any kind. |
| OUR NEIGHBOURHOOD REALTY INC. |
|
|

Ritu Anand
Broker
Dir:
647-287-4515
Bus:
905-454-1100
Fax:
905-277-0020
| Book Showing | Email a Friend |
Jump To:
At a Glance:
| Type: | Freehold - Att/Row/Townhouse |
| Area: | York |
| Municipality: | Whitchurch-Stouffville |
| Neighbourhood: | Stouffville |
| Style: | 2-Storey |
| Approximate Age: | 16-30 |
| Tax: | $4,146 |
| Beds: | 3 |
| Baths: | 4 |
| Fireplace: | N |
| Pool: | None |
Locatin Map:
Payment Calculator:

