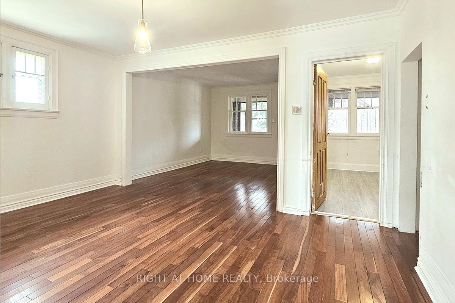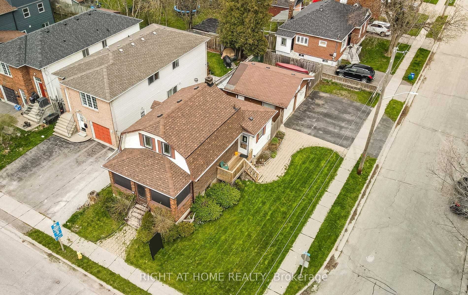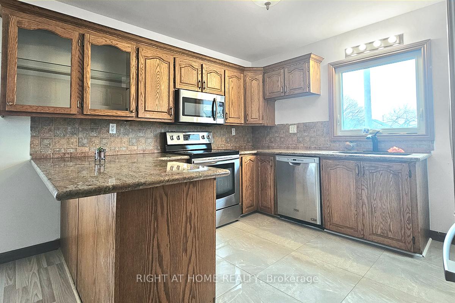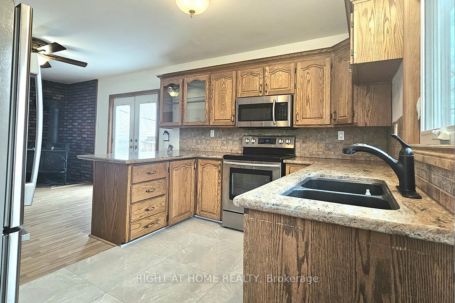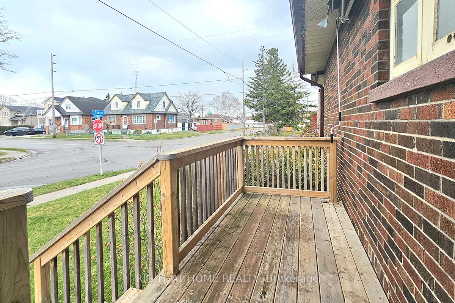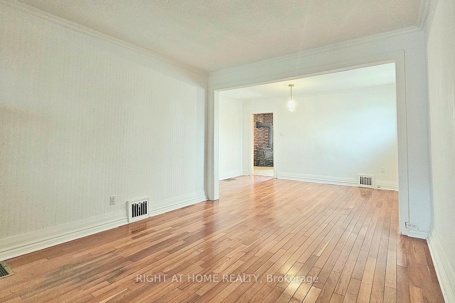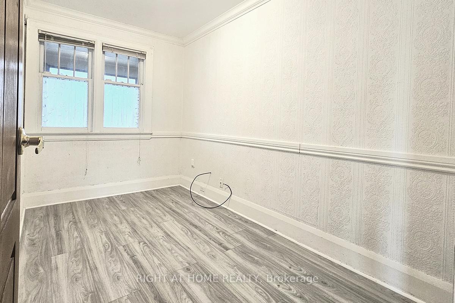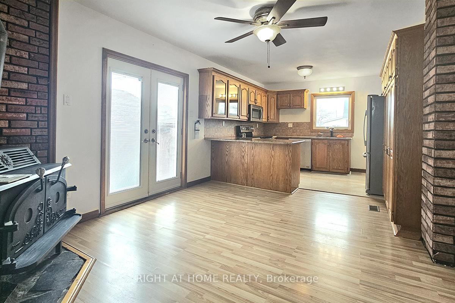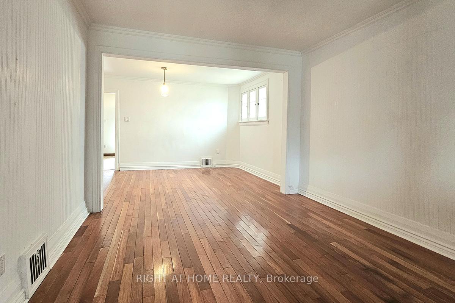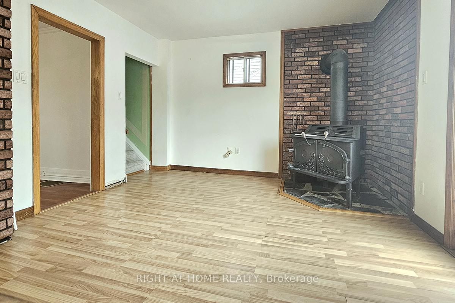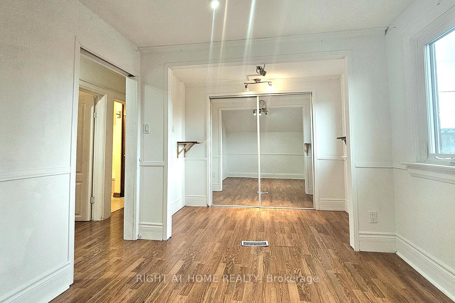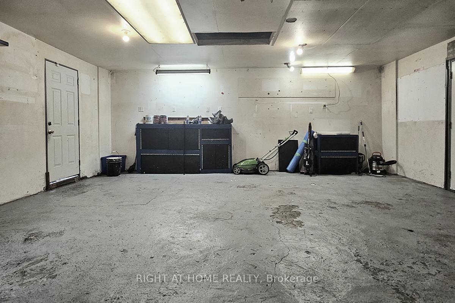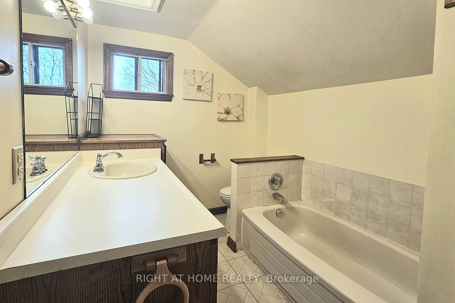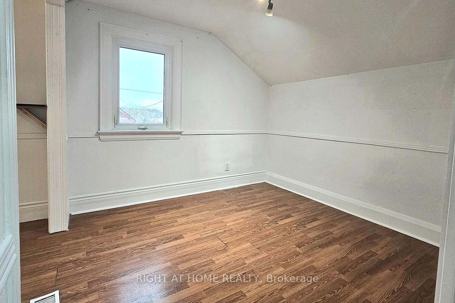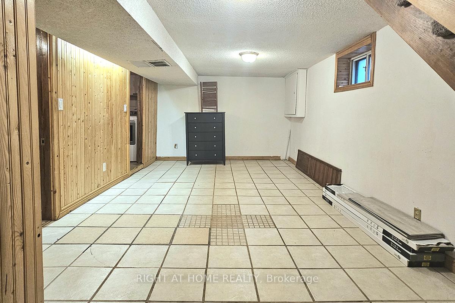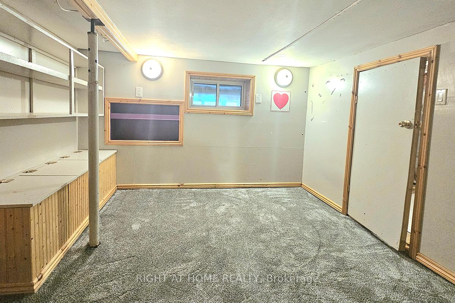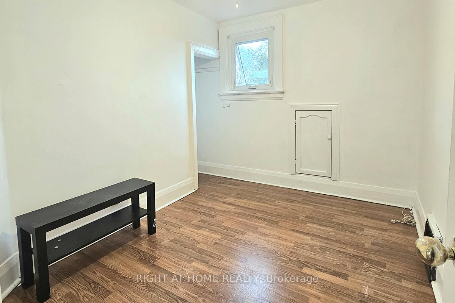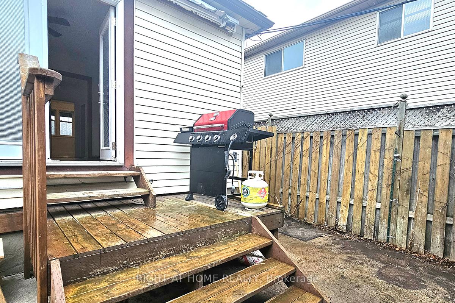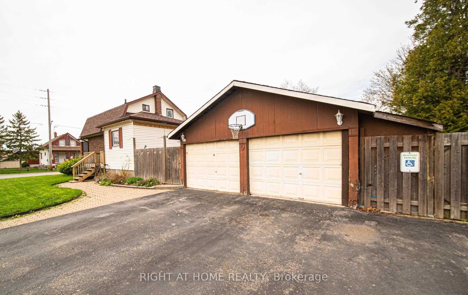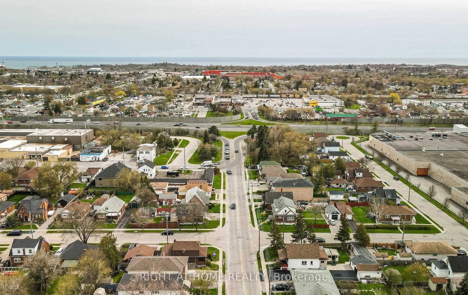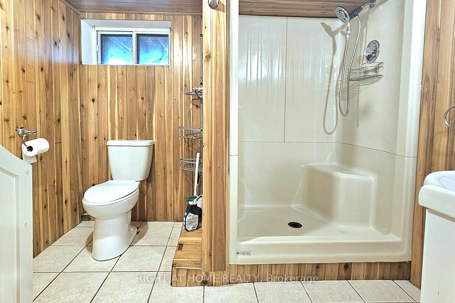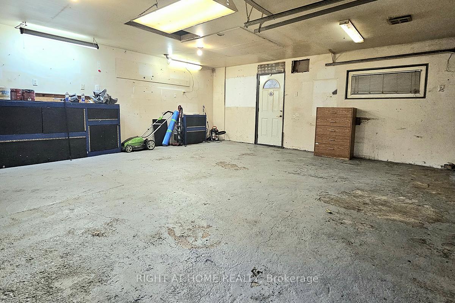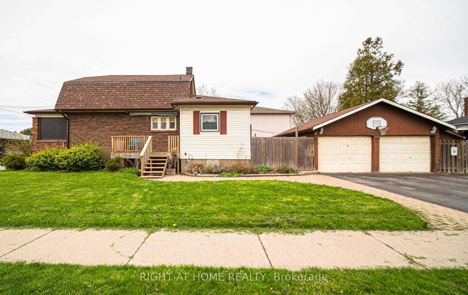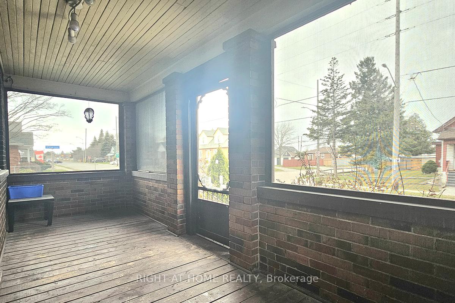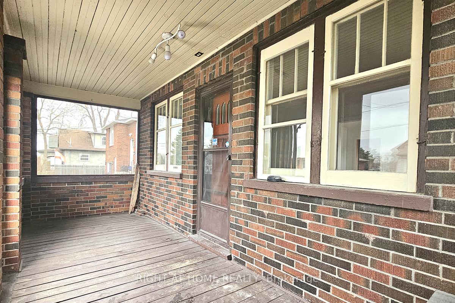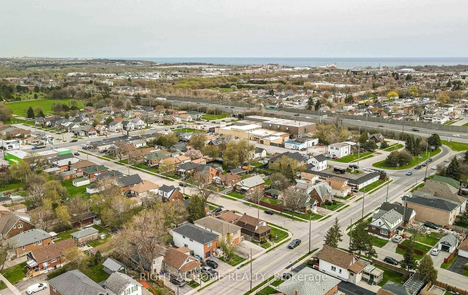$2,700
Available - For Rent
Listing ID: E12084380
535 Drew Stre , Oshawa, L1H 5B9, Durham
| Discover refined suburban living at its best at 535 Drew St in Central Oshawa. This freshly painted, charming 3+1 bedroom detached home is set on a desirable corner lot and boasts a modern, updated interior with gleaming hardwood and tile floors throughout. The main level features a spacious kitchen complete with quartz countertops, stainless steel appliances, a stylish backsplash, and a cozy breakfast area that opens onto a walk-out deck. Enjoy a wood-burning fireplace, formal dining/family room, and an additional flex room ideal as an office or extra bedroom. Upstairs, discover two generous bedrooms and a well-appointed main bath, while the finished basement offers a recreation room, extra bedroom, and 3-piece bathroom. Outside, relish the screened front porch, inviting deck, fenced backyard, detached oversized double garage with private driveway, and additional parking for three vehicles. Ideally located just seconds from transit, schools, shops, restaurants, parks, a recreation complex, and Hwy. 401, this home delivers unmatched accessibility and urban convenience. Landlord requires mandatory SingleKey Tenant Screening Report, 2 paystubs and a letter of employment and 2 pieces of government issued photo ID. |
| Price | $2,700 |
| Taxes: | $0.00 |
| Occupancy: | Vacant |
| Address: | 535 Drew Stre , Oshawa, L1H 5B9, Durham |
| Directions/Cross Streets: | Drew/Etna |
| Rooms: | 7 |
| Rooms +: | 2 |
| Bedrooms: | 3 |
| Bedrooms +: | 1 |
| Family Room: | T |
| Basement: | Finished |
| Furnished: | Unfu |
| Level/Floor | Room | Length(ft) | Width(ft) | Descriptions | |
| Room 1 | Main | Kitchen | 23.62 | 11.97 | Backsplash, Granite Counters, Walk-Out |
| Room 2 | Main | Breakfast | 12.07 | 13.38 | Wood Stove, W/O To Deck, Ceiling Fan(s) |
| Room 3 | Main | Family Ro | 12.23 | 11.05 | Hardwood Floor, Crown Moulding, Large Window |
| Room 4 | Main | Dining Ro | 9.87 | 14.89 | Hardwood Floor, Crown Moulding, Picture Window |
| Room 5 | Main | Bedroom | 12.23 | 6.92 | Wainscoting, Crown Moulding, Window |
| Room 6 | Second | Primary B | 9.09 | 14.4 | Chair Rail, W/W Closet, Mirrored Closet |
| Room 7 | Second | Bedroom | 9.97 | 10.82 | Closet, Picture Window, Ceiling Fan(s) |
| Room 8 | Basement | Recreatio | 22.21 | 10.82 | Tile Floor, Above Grade Window, 3 Pc Bath |
| Room 9 | Basement | Bedroom | 11.09 | 10.76 | Broadloom, Closet, Above Grade Window |
| Washroom Type | No. of Pieces | Level |
| Washroom Type 1 | 3 | Second |
| Washroom Type 2 | 3 | Basement |
| Washroom Type 3 | 0 | |
| Washroom Type 4 | 0 | |
| Washroom Type 5 | 0 | |
| Washroom Type 6 | 3 | Second |
| Washroom Type 7 | 3 | Basement |
| Washroom Type 8 | 0 | |
| Washroom Type 9 | 0 | |
| Washroom Type 10 | 0 |
| Total Area: | 0.00 |
| Property Type: | Detached |
| Style: | 1 1/2 Storey |
| Exterior: | Brick, Vinyl Siding |
| Garage Type: | Detached |
| (Parking/)Drive: | Private |
| Drive Parking Spaces: | 3 |
| Park #1 | |
| Parking Type: | Private |
| Park #2 | |
| Parking Type: | Private |
| Pool: | None |
| Laundry Access: | In-Suite Laun |
| Property Features: | Fenced Yard |
| CAC Included: | N |
| Water Included: | N |
| Cabel TV Included: | N |
| Common Elements Included: | N |
| Heat Included: | N |
| Parking Included: | Y |
| Condo Tax Included: | N |
| Building Insurance Included: | N |
| Fireplace/Stove: | Y |
| Heat Type: | Forced Air |
| Central Air Conditioning: | Central Air |
| Central Vac: | N |
| Laundry Level: | Syste |
| Ensuite Laundry: | F |
| Sewers: | Sewer |
| Although the information displayed is believed to be accurate, no warranties or representations are made of any kind. |
| RIGHT AT HOME REALTY |
|
|

Ritu Anand
Broker
Dir:
647-287-4515
Bus:
905-454-1100
Fax:
905-277-0020
| Book Showing | Email a Friend |
Jump To:
At a Glance:
| Type: | Freehold - Detached |
| Area: | Durham |
| Municipality: | Oshawa |
| Neighbourhood: | Central |
| Style: | 1 1/2 Storey |
| Beds: | 3+1 |
| Baths: | 2 |
| Fireplace: | Y |
| Pool: | None |
Locatin Map:

