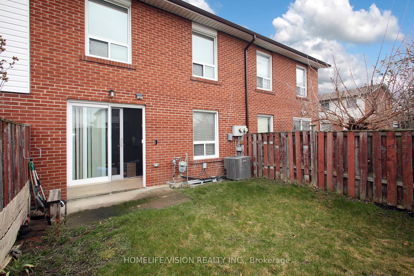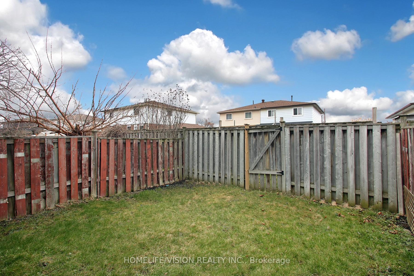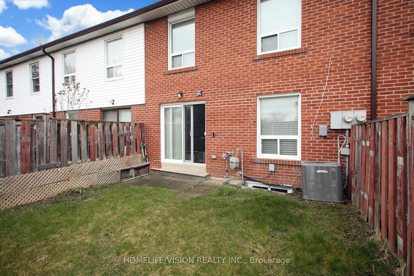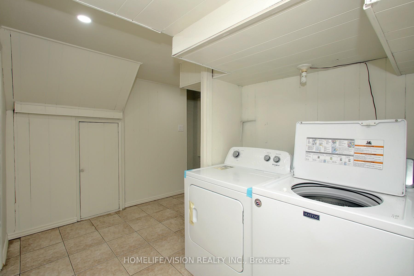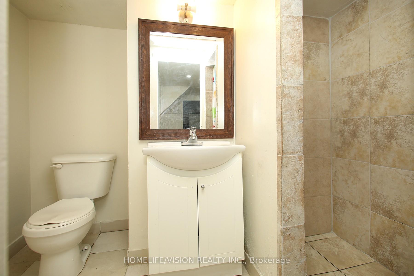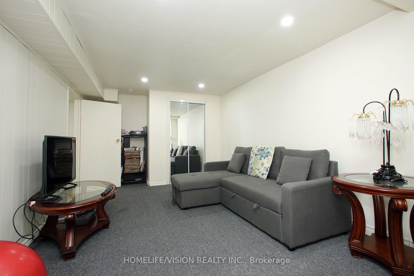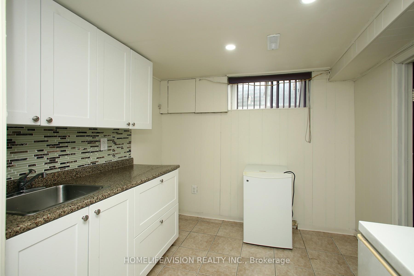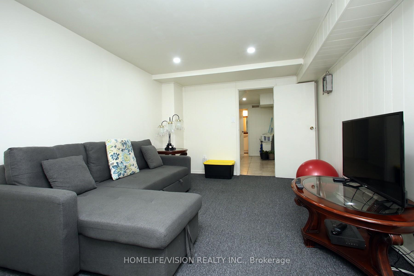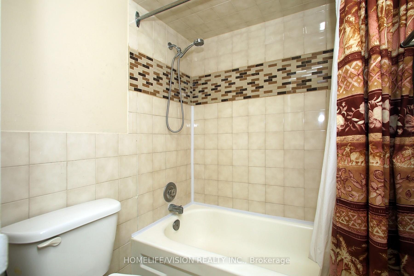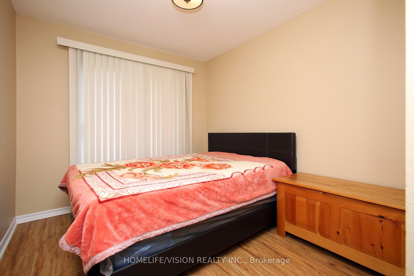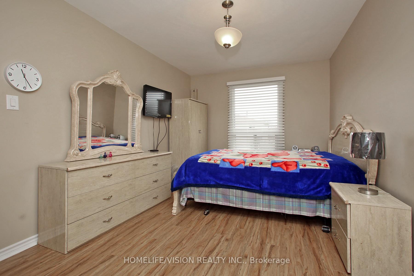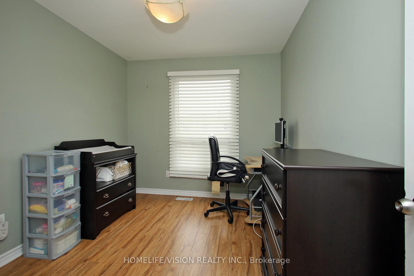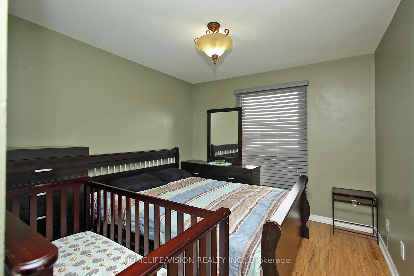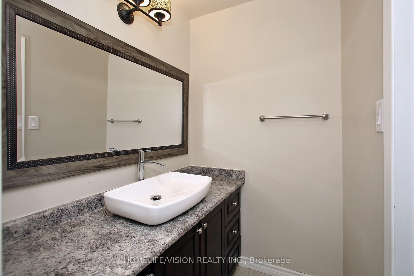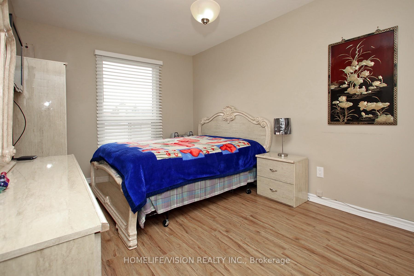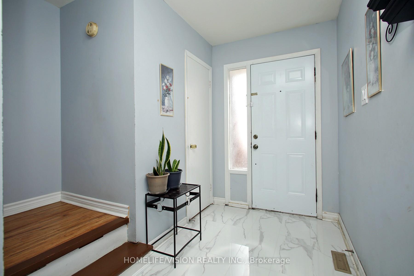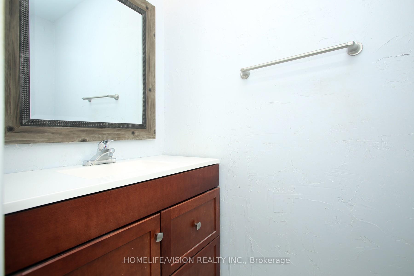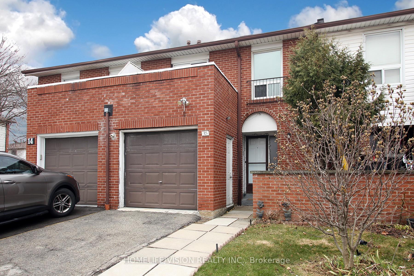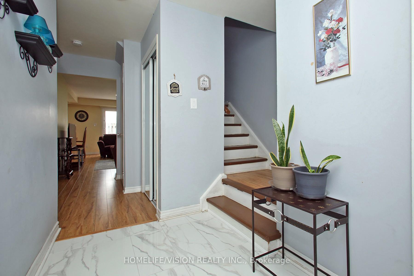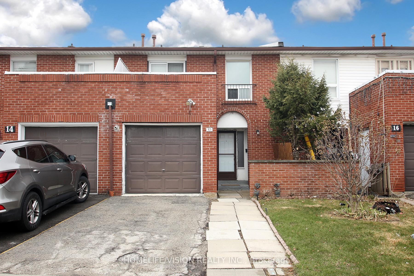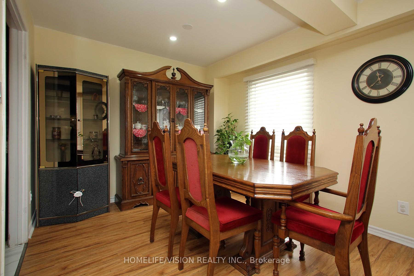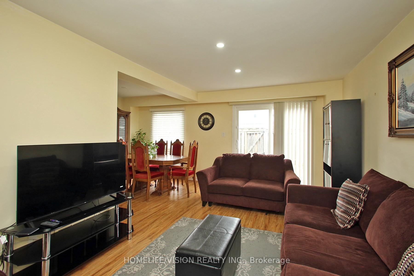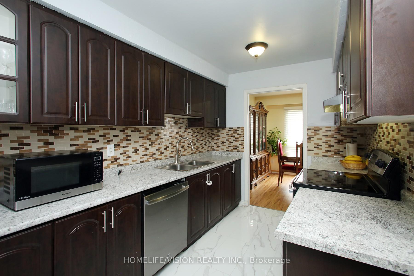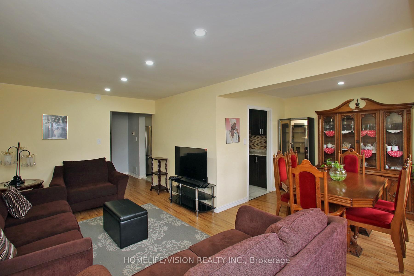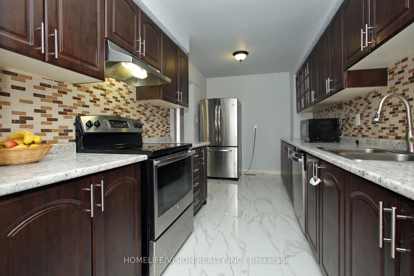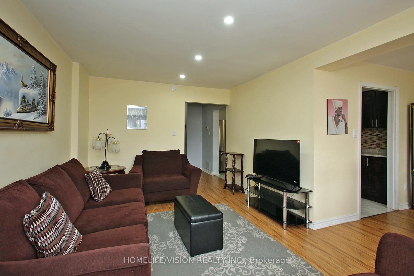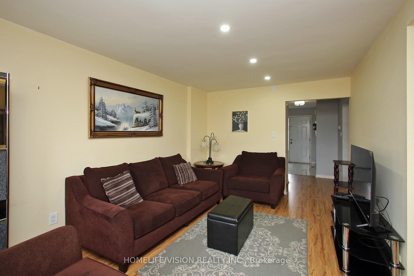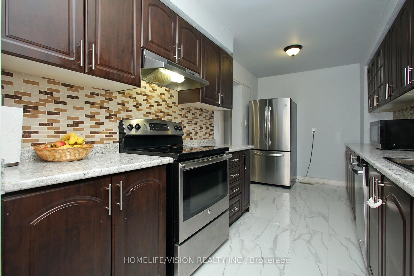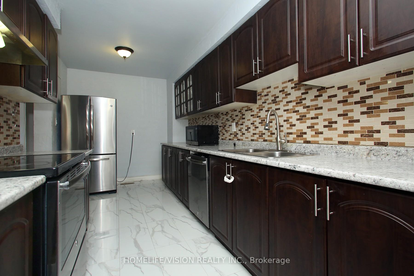$669,999
Available - For Sale
Listing ID: W12083952
3430 Brandon Gate Driv , Mississauga, L4T 3T4, Peel
| Excellent Opportunity For Families Or Investors! This Well Kept 4+1 Bedroom Condo-Townhouse Is Located In Sought After Area Of Mississauga. Beautifully Designed Galley Kitchen With Stunning Backsplash And New Polished Porcelain Floors. Comes With Ample Amount Of Coupboard Space And Stainless Steel Appliances In Kitchen. New Polished Porcelain Floors In Foyer Area. Lovely Combined L-Shaped Dining And Living Room With Walk-Out To A Fenced Backyard. New Pot Lights In Dining And Living Room Areas. Generous Size Bedrooms With A 2 Piece Ensuite In Prime Bedrooom. Catch A Night Time Breeze With A Walk-Out To An Open Balcony From 2nd Bedroom. Updated And Painted Basement With New Pot Lights. Spacious 5th Bedroom And Kitchen In Basement. Convenient Location Close To Schools, Parks, Public Transit, Toronto Pearson Airport, Library, Place Of Worship, Shopping, Hwy's. See Virtual Tour. Book Your Showing Now Don't Miss This One! |
| Price | $669,999 |
| Taxes: | $2896.75 |
| Occupancy: | Owner |
| Address: | 3430 Brandon Gate Driv , Mississauga, L4T 3T4, Peel |
| Postal Code: | L4T 3T4 |
| Province/State: | Peel |
| Directions/Cross Streets: | Goreway Dr./Brandon Gate Dr. |
| Level/Floor | Room | Length(ft) | Width(ft) | Descriptions | |
| Room 1 | Ground | Living Ro | 15.74 | 10.73 | Combined w/Dining, W/O To Yard, Laminate |
| Room 2 | Ground | Dining Ro | 10.17 | 8.07 | Combined w/Living, L-Shaped Room, Laminate |
| Room 3 | Ground | Kitchen | 15.15 | 8.07 | Backsplash, Stainless Steel Appl, Porcelain Floor |
| Room 4 | Second | Primary B | 15.74 | 11.02 | Large Closet, 2 Pc Ensuite, Laminate |
| Room 5 | Second | Bedroom 2 | 13.38 | 10.14 | W/O To Balcony, Closet, Laminate |
| Room 6 | Second | Bedroom 3 | 9.84 | 9.18 | Closet, Window, Laminate |
| Room 7 | Second | Bedroom 4 | 10.14 | 9.18 | Closet, Window, Laminate |
| Room 8 | Basement | Bedroom 5 | 10.17 | 10.17 | Closet, Pot Lights, Broadloom |
| Room 9 | Basement | Kitchen | 10.17 | 13.38 | Backsplash, Window, Ceramic Floor |
| Washroom Type | No. of Pieces | Level |
| Washroom Type 1 | 4 | Second |
| Washroom Type 2 | 2 | Second |
| Washroom Type 3 | 2 | Main |
| Washroom Type 4 | 3 | Basement |
| Washroom Type 5 | 0 | |
| Washroom Type 6 | 4 | Second |
| Washroom Type 7 | 2 | Second |
| Washroom Type 8 | 2 | Main |
| Washroom Type 9 | 3 | Basement |
| Washroom Type 10 | 0 |
| Total Area: | 0.00 |
| Washrooms: | 4 |
| Heat Type: | Forced Air |
| Central Air Conditioning: | Central Air |
$
%
Years
This calculator is for demonstration purposes only. Always consult a professional
financial advisor before making personal financial decisions.
| Although the information displayed is believed to be accurate, no warranties or representations are made of any kind. |
| HOMELIFE/VISION REALTY INC. |
|
|

Ritu Anand
Broker
Dir:
647-287-4515
Bus:
905-454-1100
Fax:
905-277-0020
| Virtual Tour | Book Showing | Email a Friend |
Jump To:
At a Glance:
| Type: | Com - Condo Townhouse |
| Area: | Peel |
| Municipality: | Mississauga |
| Neighbourhood: | Malton |
| Style: | 2-Storey |
| Tax: | $2,896.75 |
| Maintenance Fee: | $602.8 |
| Beds: | 4+1 |
| Baths: | 4 |
| Fireplace: | N |
Locatin Map:
Payment Calculator:

