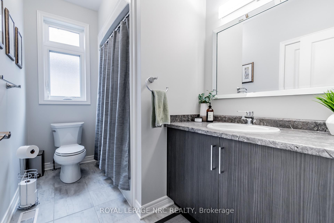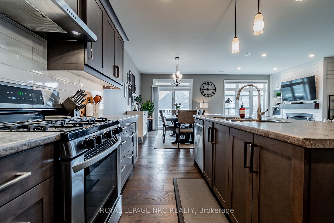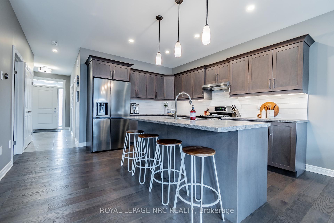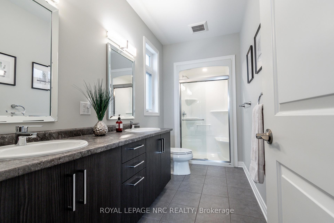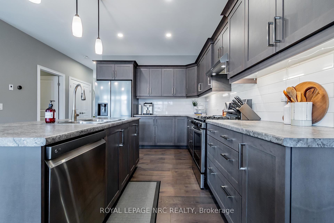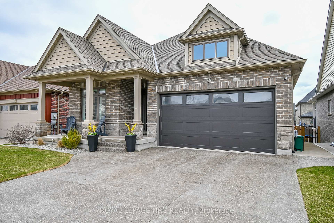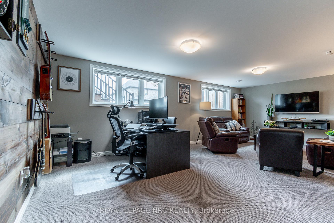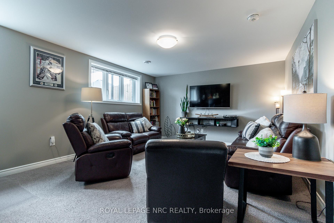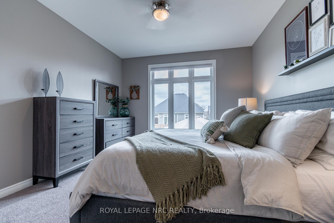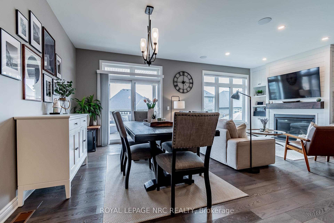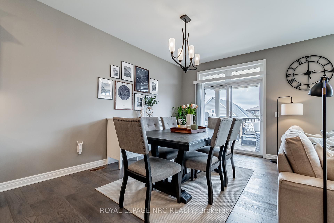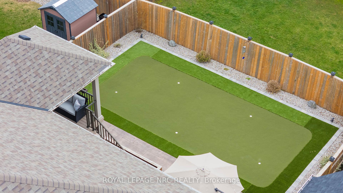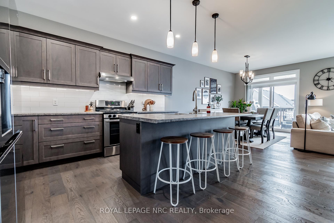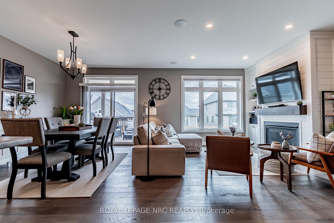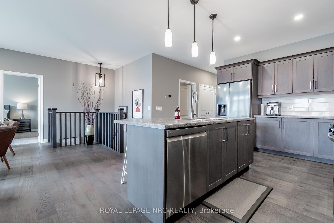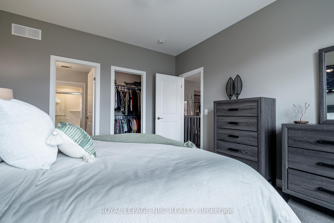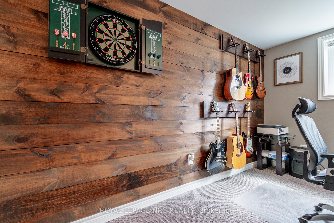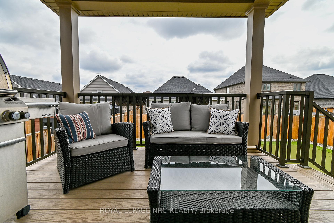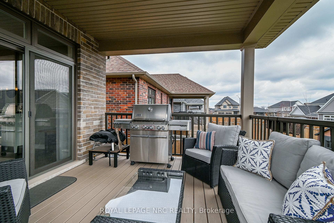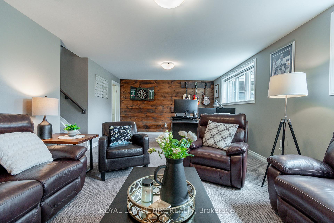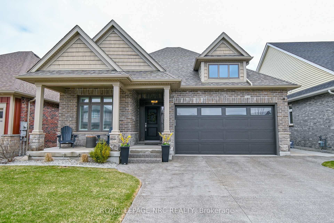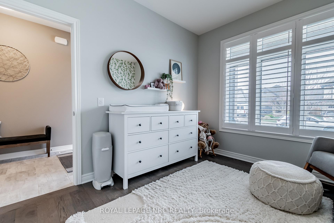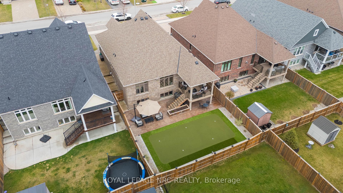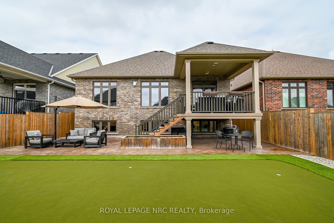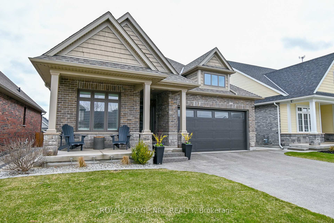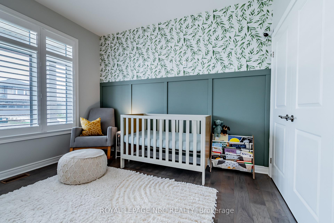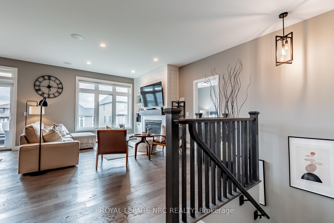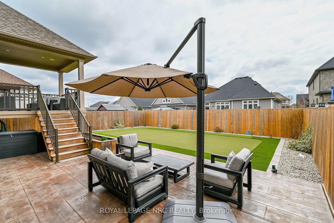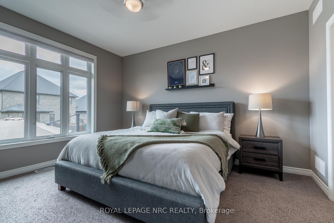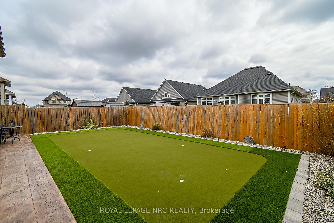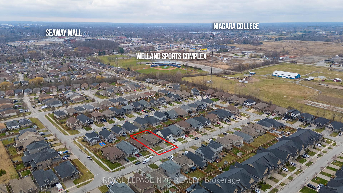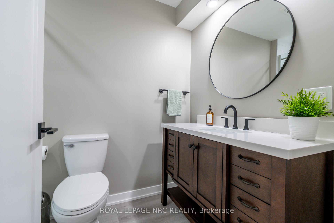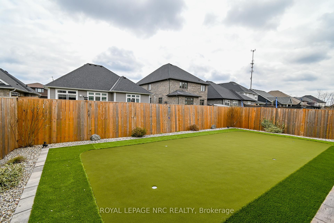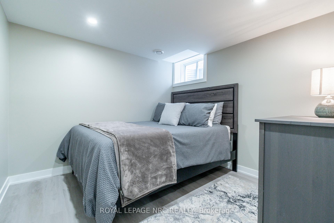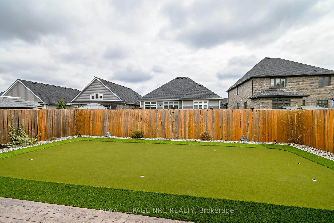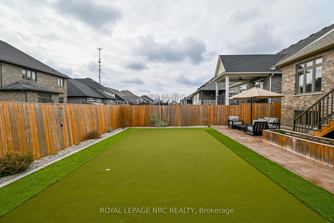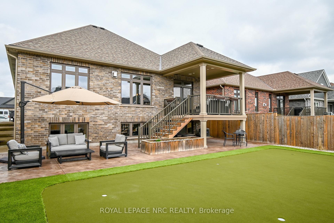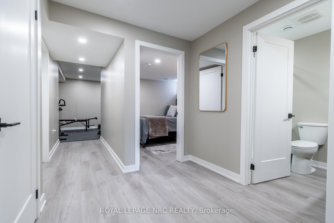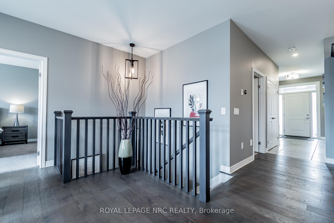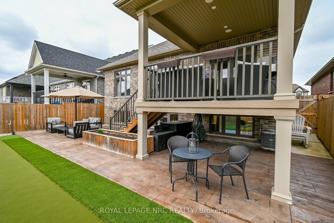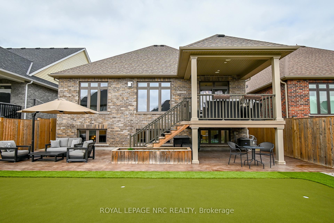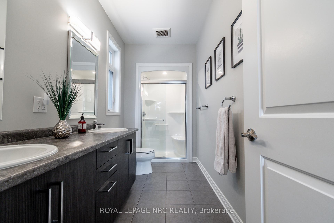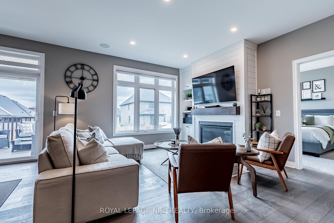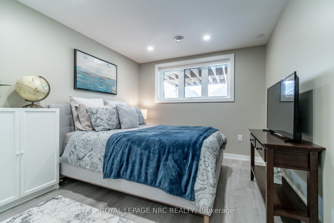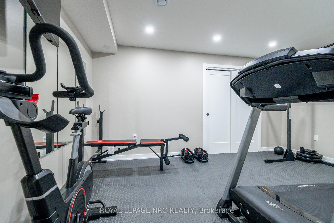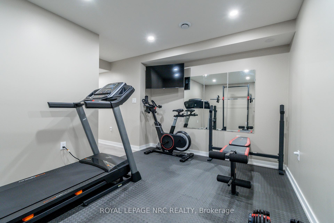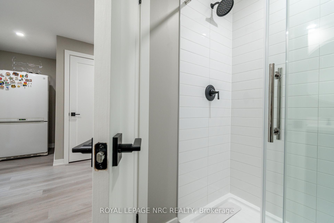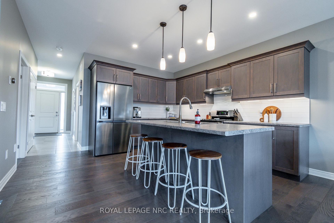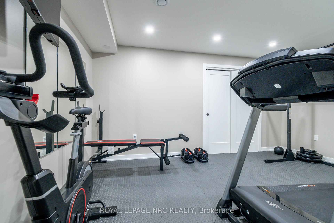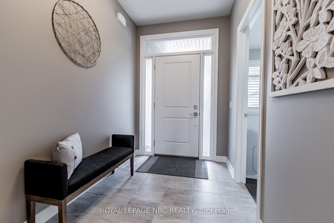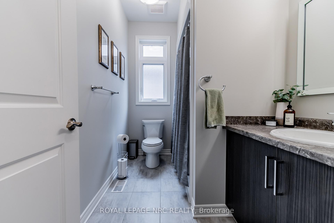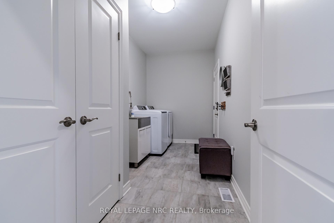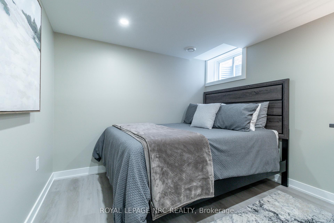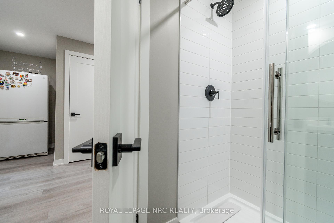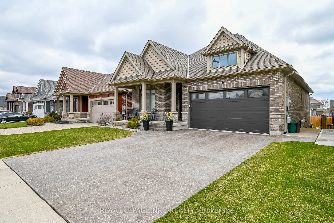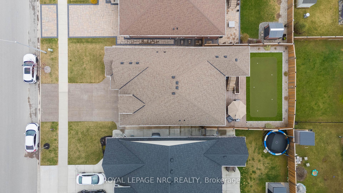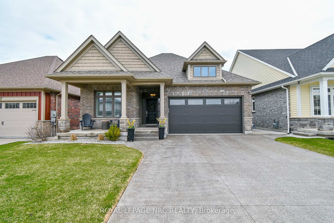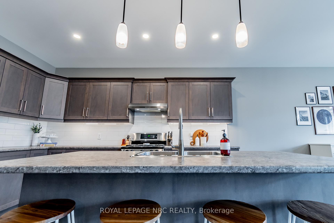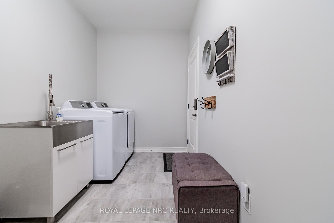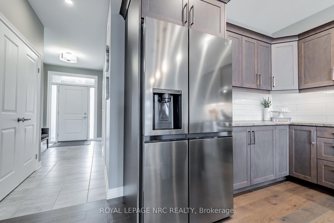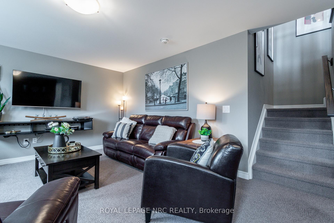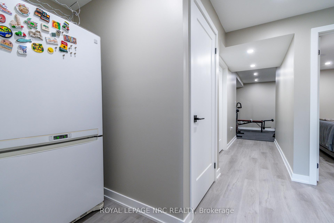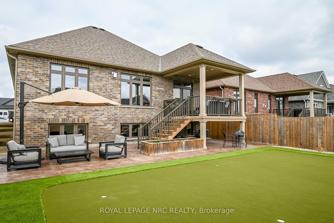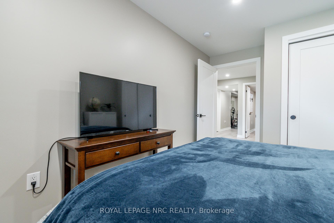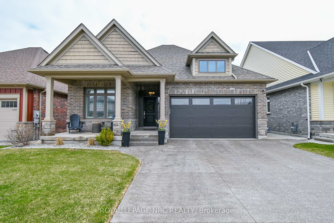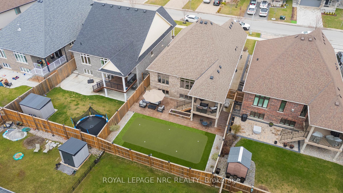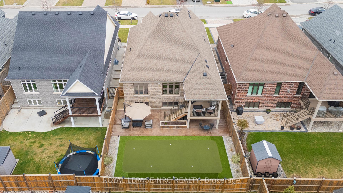$929,000
Available - For Sale
Listing ID: X12083791
19 Secord Stre , Thorold, L2V 0E6, Niagara
| This beautifully designed Rinaldi home is a 4-bedroom, 3-bathroom raised bungalow that offers the perfect blend of style, function, and ease. Thoughtfully upgraded throughout, this home is ideal for those who value low-maintenance living and love to entertain. Step inside to find an open-concept floor plan with 9-foot ceilings, engineered hardwood flooring, and a seamless flow between the kitchen, dining, and great room. The main living area features a built-in fireplace with custom millwork, creating a warm and inviting focal point. A built-in sound system connects the great room, second bedroom and outdoor patio setting the stage for effortless hosting, while large windows and a raised covered Trex deck extend the living space outdoors. The professionally finished basement offers additional living space, a home gym, 2 bedrooms and another full bathroom. Outdoors, enjoy a zero-maintenance backyard featuring a stamped concrete patio, and an impressive premium turf 39'x21' ft putting green! A standout feature that brings fun and relaxation right to your doorstep. The exposed aggregate driveway and professional landscaping add to the property's clean, polished curb appeal. All of this is so centrally located and with immediate access to the 406, you are not far from anywhere in Niagara. |
| Price | $929,000 |
| Taxes: | $5078.00 |
| Assessment Year: | 2024 |
| Occupancy: | Owner |
| Address: | 19 Secord Stre , Thorold, L2V 0E6, Niagara |
| Directions/Cross Streets: | Singer Street, Hanlser Road, Alicia Crescent |
| Rooms: | 6 |
| Rooms +: | 5 |
| Bedrooms: | 2 |
| Bedrooms +: | 2 |
| Family Room: | T |
| Basement: | Full, Finished |
| Level/Floor | Room | Length(ft) | Width(ft) | Descriptions | |
| Room 1 | Main | Bedroom | 10.07 | 11.48 | |
| Room 2 | Main | Bathroom | 5.9 | 10.04 | 4 Pc Bath |
| Room 3 | Main | Kitchen | 14.69 | 9.84 | |
| Room 4 | Main | Living Ro | 12.79 | 22.63 | |
| Room 5 | Main | Primary B | 12.14 | 14.1 | 4 Pc Ensuite, Double Sink, Walk-In Closet(s) |
| Room 6 | Main | Laundry | 14.43 | 6.56 | |
| Room 7 | Basement | Bedroom | 13.12 | 9.91 | |
| Room 8 | Basement | Bedroom | 9.28 | 9.32 | |
| Room 9 | Basement | Family Ro | 23.94 | 13.12 | |
| Room 10 | Basement | Exercise | 15.15 | 9.64 | |
| Room 11 | Basement | Bathroom | 5.22 | 8.5 | 3 Pc Bath |
| Washroom Type | No. of Pieces | Level |
| Washroom Type 1 | 4 | Main |
| Washroom Type 2 | 4 | Main |
| Washroom Type 3 | 3 | Basement |
| Washroom Type 4 | 0 | |
| Washroom Type 5 | 0 |
| Total Area: | 0.00 |
| Approximatly Age: | 6-15 |
| Property Type: | Detached |
| Style: | Bungalow-Raised |
| Exterior: | Brick |
| Garage Type: | Attached |
| (Parking/)Drive: | Private Do |
| Drive Parking Spaces: | 4 |
| Park #1 | |
| Parking Type: | Private Do |
| Park #2 | |
| Parking Type: | Private Do |
| Pool: | None |
| Approximatly Age: | 6-15 |
| Approximatly Square Footage: | 1100-1500 |
| CAC Included: | N |
| Water Included: | N |
| Cabel TV Included: | N |
| Common Elements Included: | N |
| Heat Included: | N |
| Parking Included: | N |
| Condo Tax Included: | N |
| Building Insurance Included: | N |
| Fireplace/Stove: | Y |
| Heat Type: | Forced Air |
| Central Air Conditioning: | Central Air |
| Central Vac: | N |
| Laundry Level: | Syste |
| Ensuite Laundry: | F |
| Sewers: | Sewer |
$
%
Years
This calculator is for demonstration purposes only. Always consult a professional
financial advisor before making personal financial decisions.
| Although the information displayed is believed to be accurate, no warranties or representations are made of any kind. |
| ROYAL LEPAGE NRC REALTY |
|
|

Ritu Anand
Broker
Dir:
647-287-4515
Bus:
905-454-1100
Fax:
905-277-0020
| Book Showing | Email a Friend |
Jump To:
At a Glance:
| Type: | Freehold - Detached |
| Area: | Niagara |
| Municipality: | Thorold |
| Neighbourhood: | 562 - Hurricane/Merrittville |
| Style: | Bungalow-Raised |
| Approximate Age: | 6-15 |
| Tax: | $5,078 |
| Beds: | 2+2 |
| Baths: | 3 |
| Fireplace: | Y |
| Pool: | None |
Locatin Map:
Payment Calculator:

