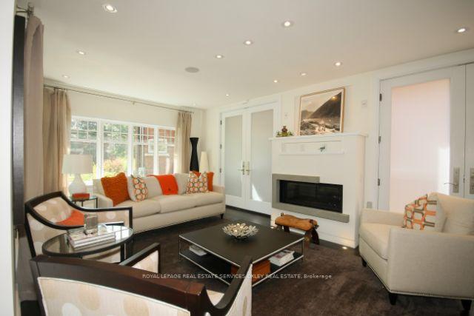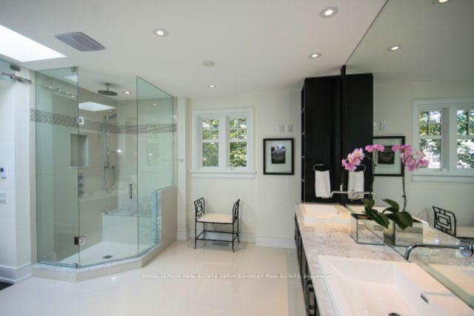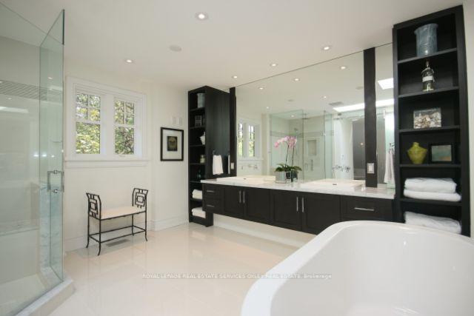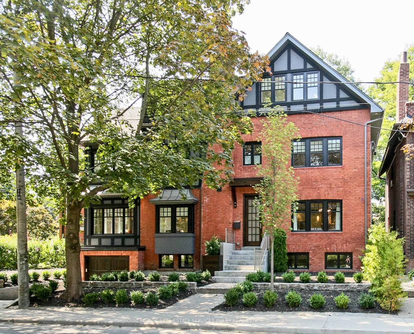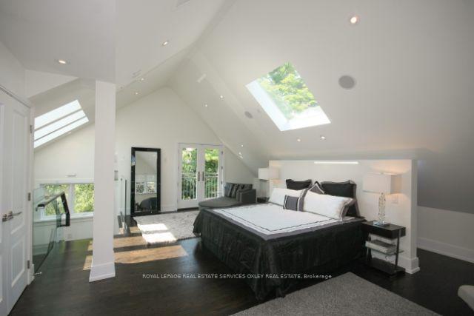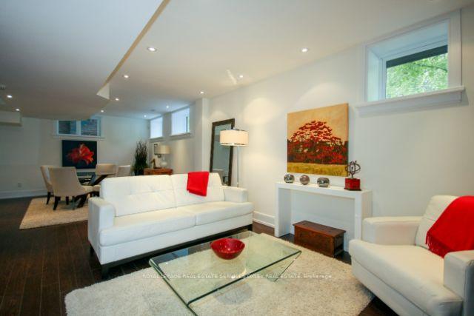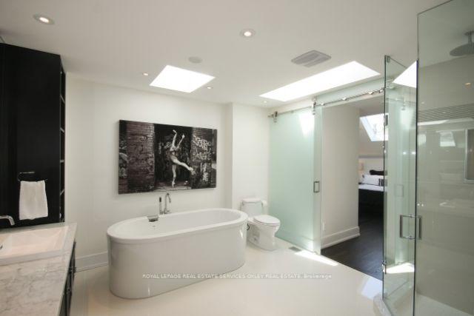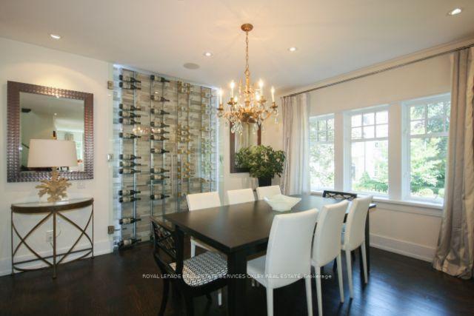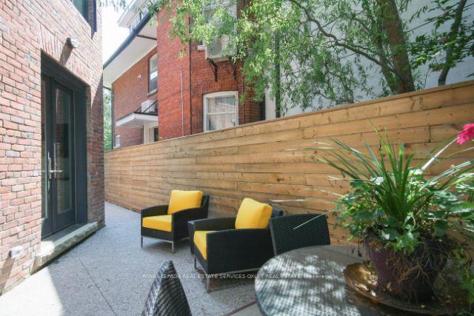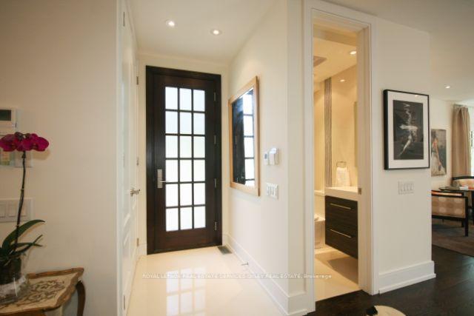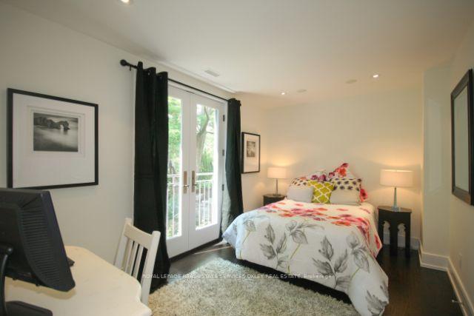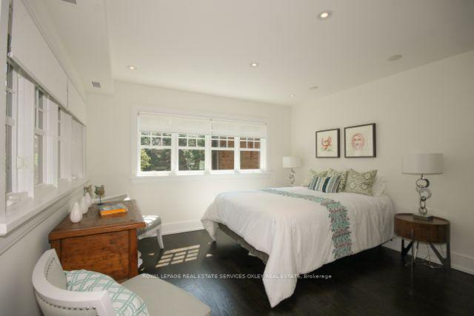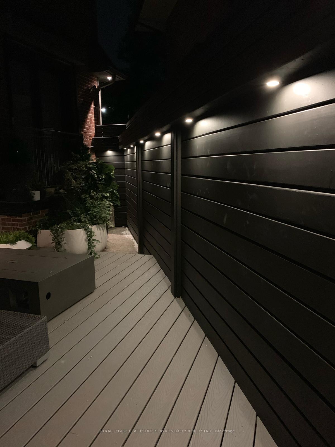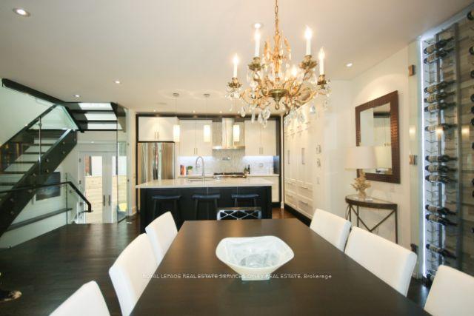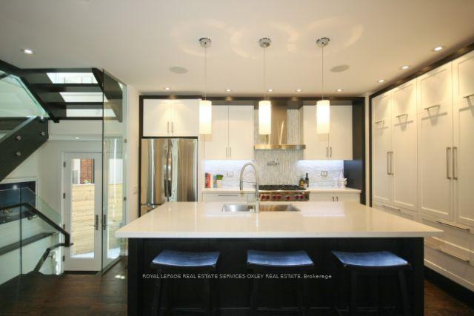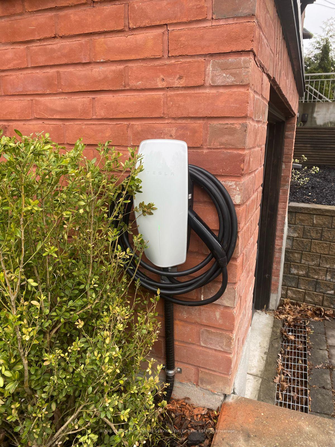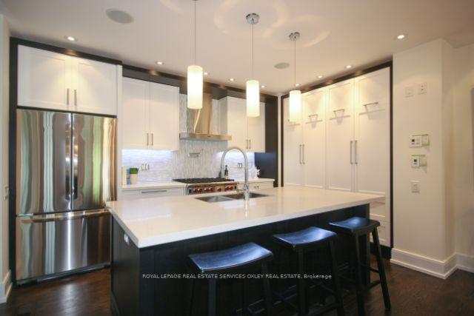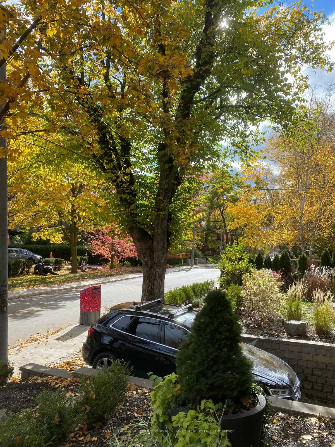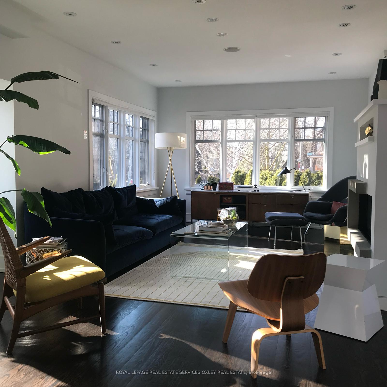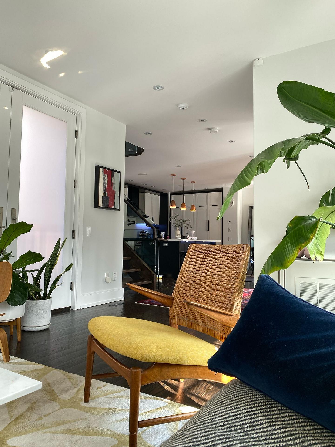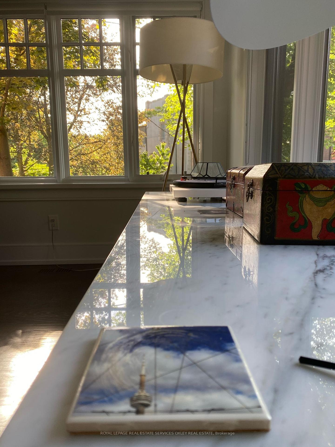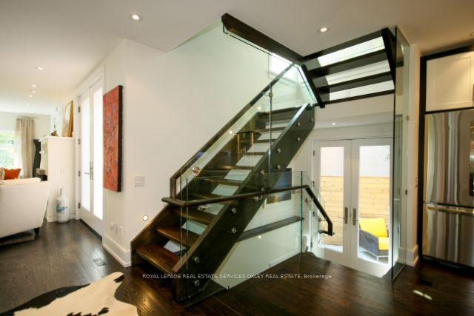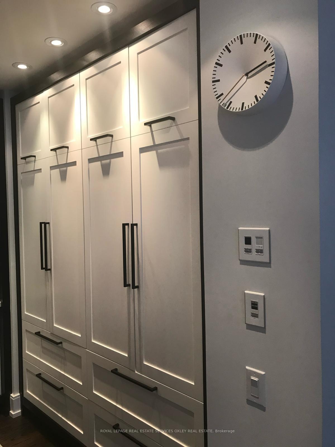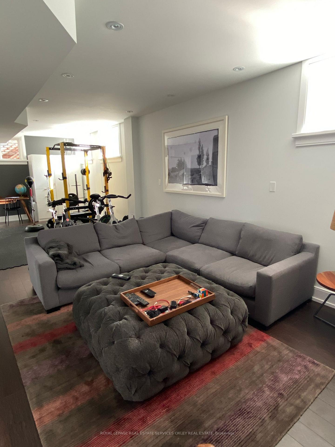$3,795,000
Available - For Sale
Listing ID: C12084694
116 Glen Road , Toronto, M4W 2W2, Toronto
| Ideally situated in North Rosedale, 116 Glen Rd offers a turnkey, move in ready home via a total back to the studs renovation ~10 years new w/ bespoke designer finishes & the highest quality workmanship thru/out. With incredible Natural Light streaming thru the home From Skylights & Windows on all sides of the home, this 4 Bedrm/5 Baths also features an Open Concept Main Floor perfect for a city family looking to settle in one of Torontos most prestigious neighbourhoods. The spacious living rm is framed by wraparound windows and anchored by a modern gas fireplace. Two sets of garden doors open to Juliet balconies allowing indoor / outdoor space to blend seamlessly. The open concept dining rm & chef-inspired kitchen has a lg island perfect for informal meals or serving or meal prep! Walk-out from the kitchen to a private back patio which is low maintenance & ideally sized for BBQs yet Thoughtfully designed for low maintenance and maximum enjoyment. The 2nd fl features 3 generously sized bedrms & 2 Bathrms - 1 a private ensuite w/ heated flrs. The often neglected linen closet is incredibly spacious & adds extra storage to this beautifully appointed & bright floor. The top floor is dedicated to the luxurious primary suite w/ breathtaking views from every angle. This space is complete w/ cathedral ceilings, skylights, two walk-in closets, and a beautifully finished 5-piece ensuite w/ heated marble floors, a freestanding tub, and double vanity. The fully dug-out lower level adds flexibility w/ a spacious recreation rm, gas fireplace, full bathrm, laundry, and ample storage. Features a heated single garage & a widened private drive. W/ its majestic street presence and timeless design, this is Rosedale living at its finest. |
| Price | $3,795,000 |
| Taxes: | $14734.95 |
| Occupancy: | Tenant |
| Address: | 116 Glen Road , Toronto, M4W 2W2, Toronto |
| Directions/Cross Streets: | Crescent & Glen Rd |
| Rooms: | 7 |
| Rooms +: | 1 |
| Bedrooms: | 4 |
| Bedrooms +: | 0 |
| Family Room: | F |
| Basement: | Finished |
| Washroom Type | No. of Pieces | Level |
| Washroom Type 1 | 2 | Main |
| Washroom Type 2 | 3 | Second |
| Washroom Type 3 | 4 | Second |
| Washroom Type 4 | 5 | Third |
| Washroom Type 5 | 4 | Lower |
| Washroom Type 6 | 2 | Main |
| Washroom Type 7 | 3 | Second |
| Washroom Type 8 | 4 | Second |
| Washroom Type 9 | 5 | Third |
| Washroom Type 10 | 4 | Lower |
| Washroom Type 11 | 2 | Main |
| Washroom Type 12 | 3 | Second |
| Washroom Type 13 | 4 | Second |
| Washroom Type 14 | 5 | Third |
| Washroom Type 15 | 4 | Lower |
| Total Area: | 0.00 |
| Property Type: | Detached |
| Style: | 2 1/2 Storey |
| Exterior: | Brick |
| Garage Type: | Built-In |
| Drive Parking Spaces: | 1 |
| Pool: | None |
| Approximatly Square Footage: | 2500-3000 |
| CAC Included: | N |
| Water Included: | N |
| Cabel TV Included: | N |
| Common Elements Included: | N |
| Heat Included: | N |
| Parking Included: | N |
| Condo Tax Included: | N |
| Building Insurance Included: | N |
| Fireplace/Stove: | Y |
| Heat Type: | Forced Air |
| Central Air Conditioning: | Central Air |
| Central Vac: | N |
| Laundry Level: | Syste |
| Ensuite Laundry: | F |
| Sewers: | Sewer |
$
%
Years
This calculator is for demonstration purposes only. Always consult a professional
financial advisor before making personal financial decisions.
| Although the information displayed is believed to be accurate, no warranties or representations are made of any kind. |
| ROYAL LEPAGE REAL ESTATE SERVICES OXLEY REAL ESTATE |
|
|

Ritu Anand
Broker
Dir:
647-287-4515
Bus:
905-454-1100
Fax:
905-277-0020
| Book Showing | Email a Friend |
Jump To:
At a Glance:
| Type: | Freehold - Detached |
| Area: | Toronto |
| Municipality: | Toronto C09 |
| Neighbourhood: | Rosedale-Moore Park |
| Style: | 2 1/2 Storey |
| Tax: | $14,734.95 |
| Beds: | 4 |
| Baths: | 5 |
| Fireplace: | Y |
| Pool: | None |
Locatin Map:
Payment Calculator:

