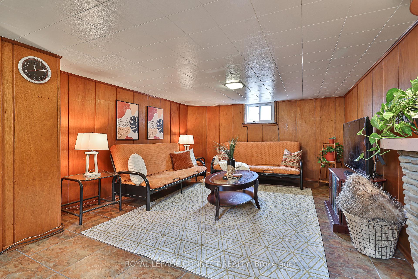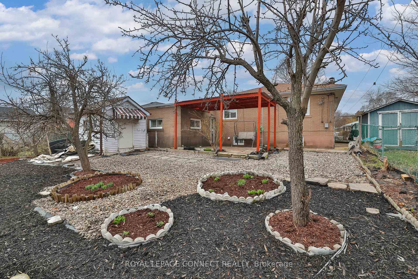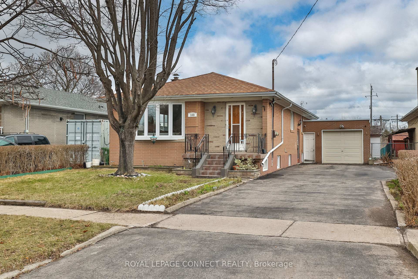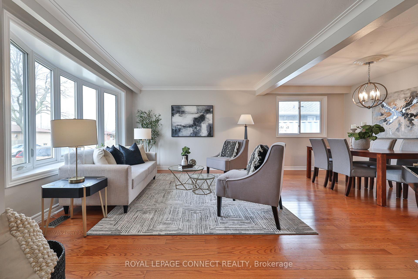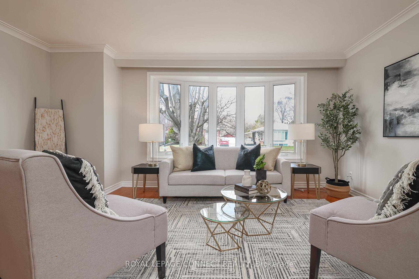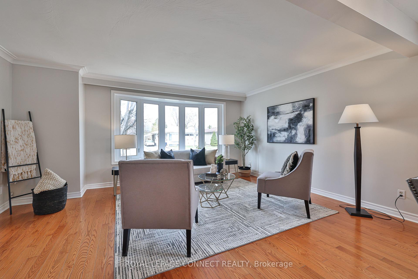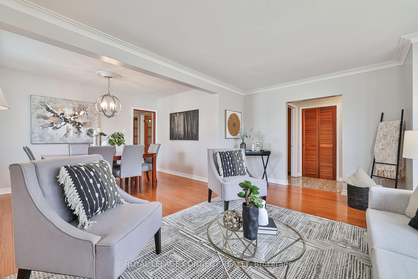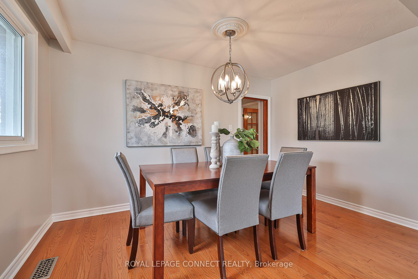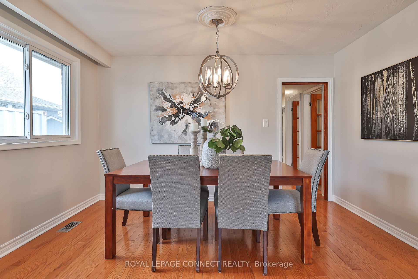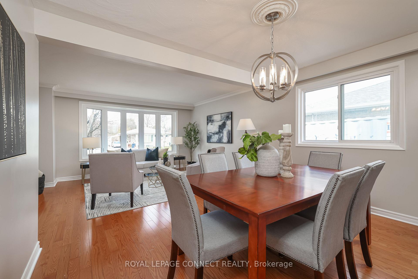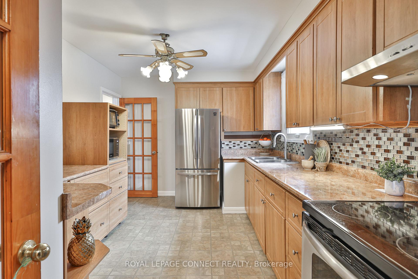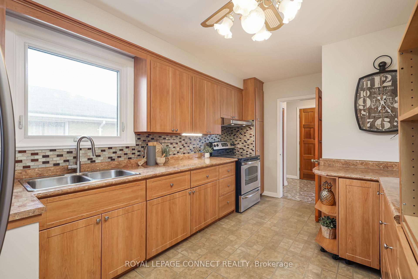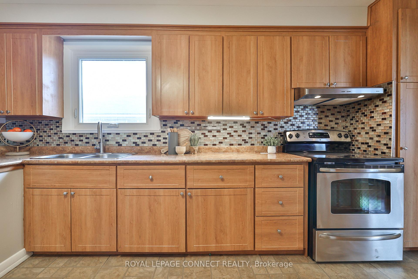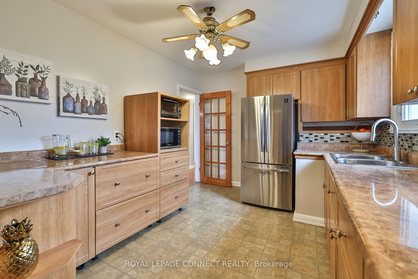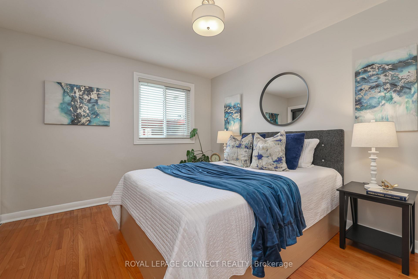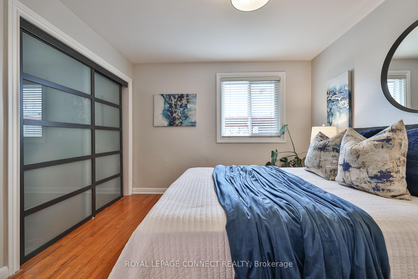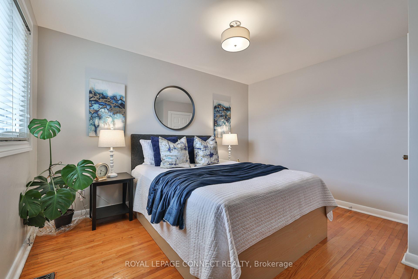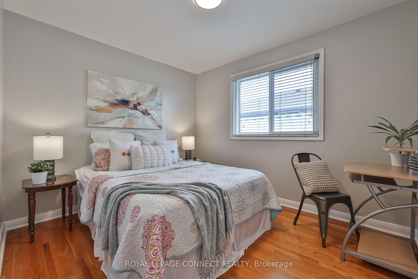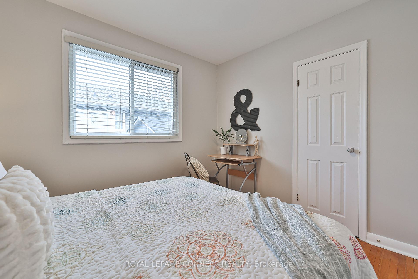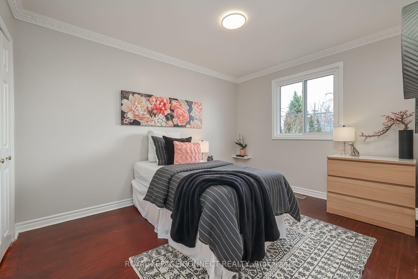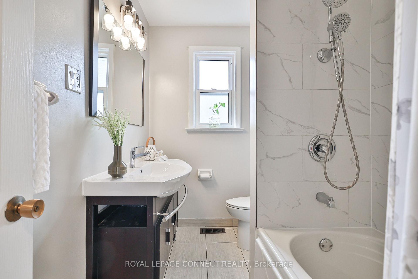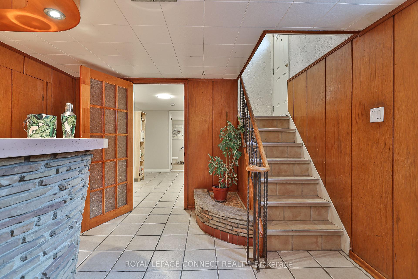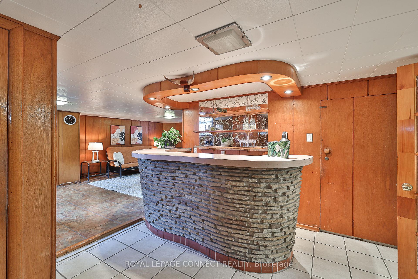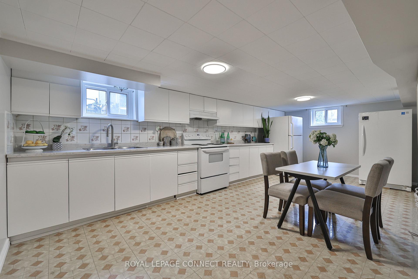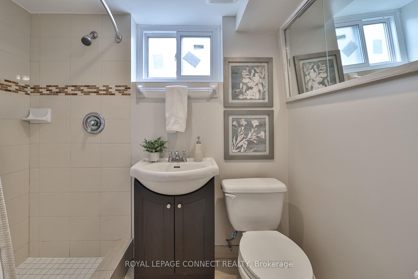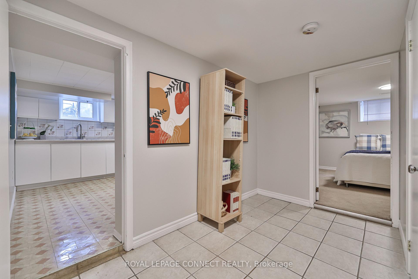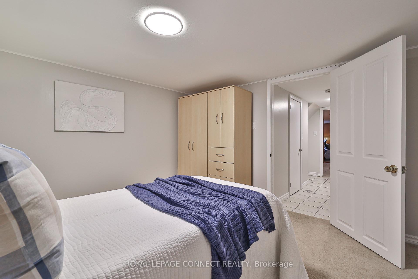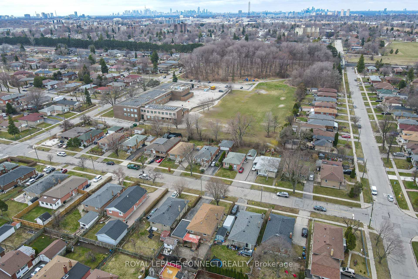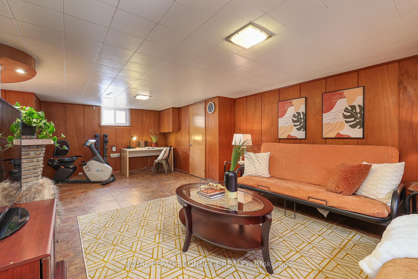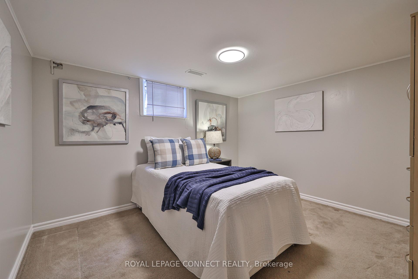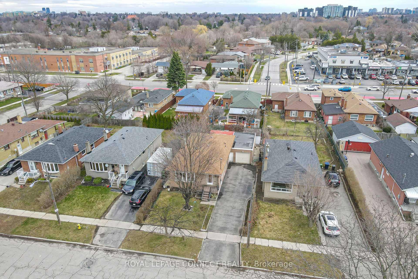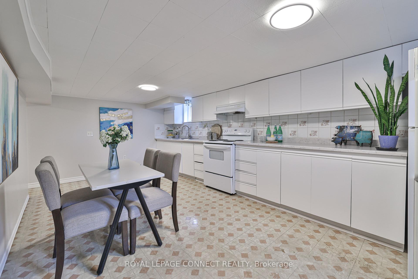$999,900
Available - For Sale
Listing ID: E12081388
103 Fitzgibbon Aven , Toronto, M1K 4A4, Toronto
| A commuter's dream! Don't miss this incredible opportunity to own a beautiful detached home within walking distance of Kennedy subway station, LRT station, Kennedy GO station & 250 meters from the closest bus stop! Less than 5km to either the 401 & Kennedy or 401 & Brimley as well as the Scarborough Town Centre. Walking distance to groceries, convenience store, & many restaurants! This charming, move-in ready bungalow is perfect for families, first-time buyers, downsizers & investors! Offering a spacious open-concept living & dining room & a large kitchen with plenty of counter space & cupboards ideal for everyday cooking & entertaining. Natural light pours into the living & dining room through a large West-facing bow window, creating a warm & inviting atmosphere. The main floor offers 3 comfortably sized bedrooms & a renovated 4-piece bathroom. The finished basement, with a separate entrance, adds exceptional flexibility with a second kitchen, 3-piece bathroom, additional bedroom, large living space, bar & storage space. Potential for in-laws, large families, guests or potential income. This lovely home has had many updates including 30-year shingles done in 2011, owned hot water tank, gas connection for gas stove in the kitchen, stainless steel appliances, renovated bathrooms, updated low profile LED light fixtures, Decora light switches & fresh paint throughout the entire home. Step outside to a spacious low-maintenance backyard, a large detached 1.5-car garage with workshop, & a long private driveway with 5 additional parking spaces. Located just 250 meters to the nearest bus stop & a short walk to Kennedy Subway station, LRT station, & GO station. Families will also appreciate the proximity to great schools! Walk to junior, senior & high schools - Lord Roberts Junior Public School, St Albert Catholic School, Charles Gordon Senior Public School, St Joan of Arc Catholic Academy, David and Mary Thompson Collegiate Institute. Don't miss this great opportunity! |
| Price | $999,900 |
| Taxes: | $4298.00 |
| Assessment Year: | 2024 |
| Occupancy: | Owner |
| Address: | 103 Fitzgibbon Aven , Toronto, M1K 4A4, Toronto |
| Directions/Cross Streets: | Midland Between Eglinton & Lawrence |
| Rooms: | 6 |
| Rooms +: | 3 |
| Bedrooms: | 3 |
| Bedrooms +: | 1 |
| Family Room: | F |
| Basement: | Apartment, Separate Ent |
| Level/Floor | Room | Length(ft) | Width(ft) | Descriptions | |
| Room 1 | Main | Living Ro | 16.6 | 11.91 | Hardwood Floor, Bow Window, Moulded Ceiling |
| Room 2 | Main | Dining Ro | 12.86 | 8.17 | Hardwood Floor, Window, Open Concept |
| Room 3 | Main | Kitchen | 9.87 | 15.91 | Stainless Steel Appl, Family Size Kitchen, Window |
| Room 4 | Main | Primary B | 10.89 | 12.33 | Hardwood Floor, Double Closet, Window |
| Room 5 | Main | Bedroom 2 | 12.37 | 9.28 | Hardwood Floor, Closet, Window |
| Room 6 | Main | Bedroom 3 | 10.99 | 9.28 | Hardwood Floor, Closet, Window |
| Room 7 | Main | Bathroom | 8.92 | 5.74 | Renovated, 4 Pc Bath, Window |
| Room 8 | Basement | Recreatio | 22.99 | 12.27 | Open Concept, B/I Bar, Vinyl Floor |
| Room 9 | Basement | Kitchen | 21.42 | 11.05 | Eat-in Kitchen, Window, Vinyl Floor |
| Room 10 | Basement | Bedroom | 11.22 | 10.76 | LED Lighting, Window, Crown Moulding |
| Room 11 | Basement | Bathroom | 4.95 | 7.41 | 3 Pc Bath, Window, Updated |
| Room 12 |
| Washroom Type | No. of Pieces | Level |
| Washroom Type 1 | 4 | Main |
| Washroom Type 2 | 3 | Lower |
| Washroom Type 3 | 0 | |
| Washroom Type 4 | 0 | |
| Washroom Type 5 | 0 |
| Total Area: | 0.00 |
| Property Type: | Detached |
| Style: | Bungalow |
| Exterior: | Brick |
| Garage Type: | Attached |
| (Parking/)Drive: | Private |
| Drive Parking Spaces: | 5 |
| Park #1 | |
| Parking Type: | Private |
| Park #2 | |
| Parking Type: | Private |
| Pool: | None |
| Other Structures: | Fence - Full, |
| Approximatly Square Footage: | 1100-1500 |
| Property Features: | Fenced Yard, Hospital |
| CAC Included: | N |
| Water Included: | N |
| Cabel TV Included: | N |
| Common Elements Included: | N |
| Heat Included: | N |
| Parking Included: | N |
| Condo Tax Included: | N |
| Building Insurance Included: | N |
| Fireplace/Stove: | N |
| Heat Type: | Forced Air |
| Central Air Conditioning: | Central Air |
| Central Vac: | N |
| Laundry Level: | Syste |
| Ensuite Laundry: | F |
| Sewers: | Sewer |
$
%
Years
This calculator is for demonstration purposes only. Always consult a professional
financial advisor before making personal financial decisions.
| Although the information displayed is believed to be accurate, no warranties or representations are made of any kind. |
| ROYAL LEPAGE CONNECT REALTY |
|
|

Ritu Anand
Broker
Dir:
647-287-4515
Bus:
905-454-1100
Fax:
905-277-0020
| Virtual Tour | Book Showing | Email a Friend |
Jump To:
At a Glance:
| Type: | Freehold - Detached |
| Area: | Toronto |
| Municipality: | Toronto E08 |
| Neighbourhood: | Eglinton East |
| Style: | Bungalow |
| Tax: | $4,298 |
| Beds: | 3+1 |
| Baths: | 2 |
| Fireplace: | N |
| Pool: | None |
Locatin Map:
Payment Calculator:

