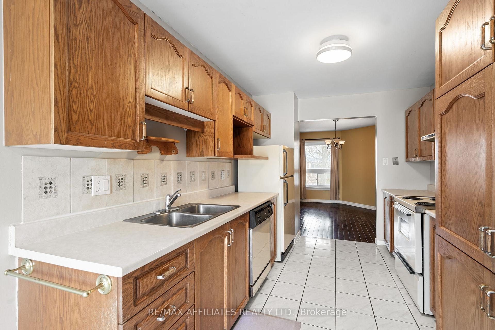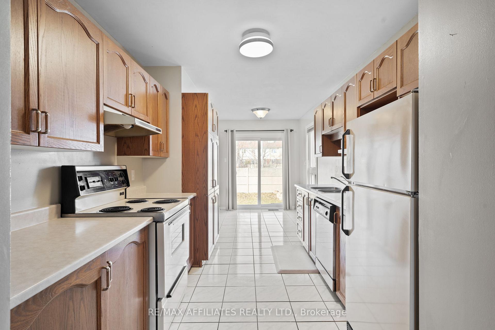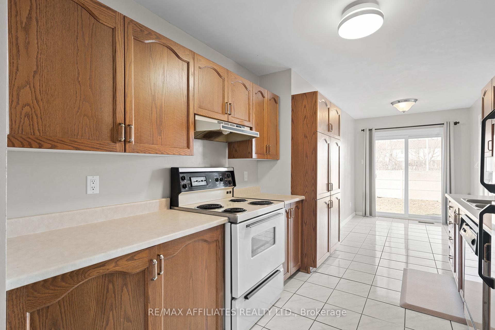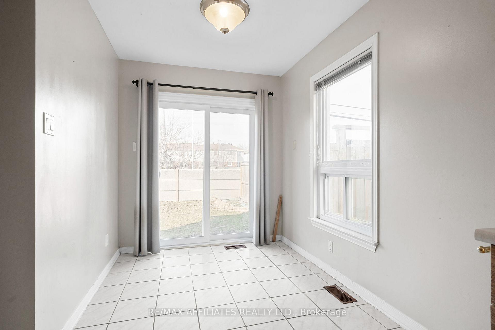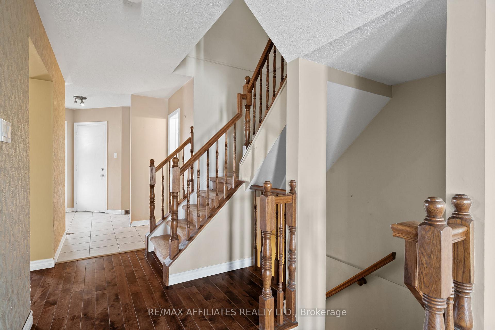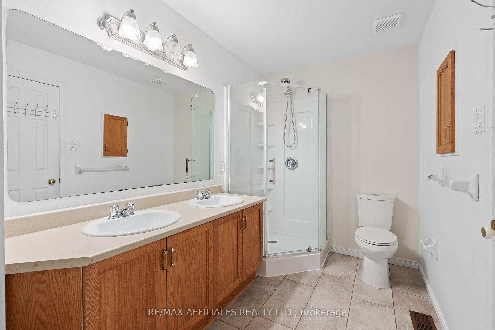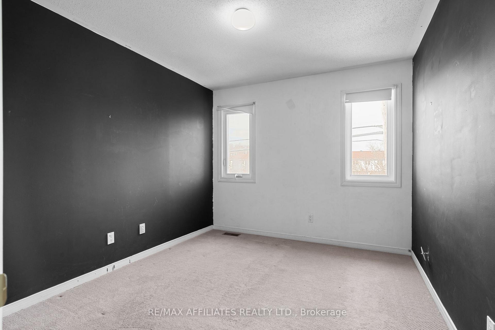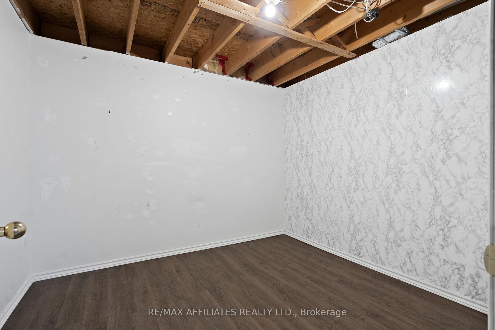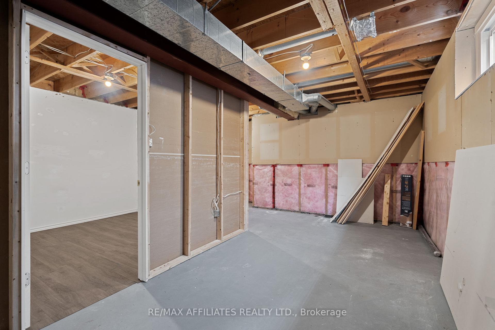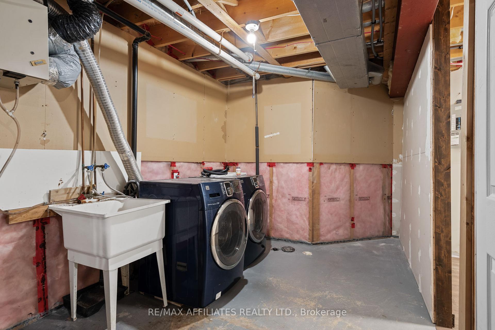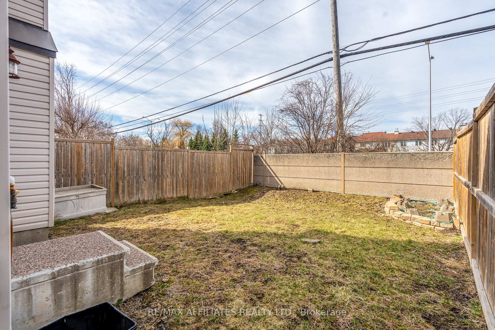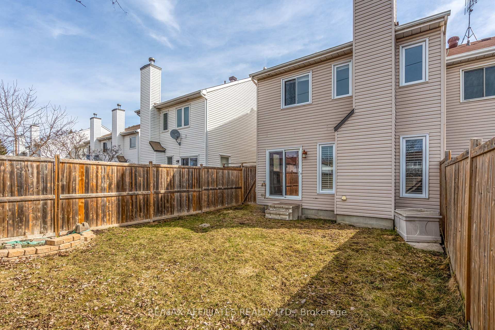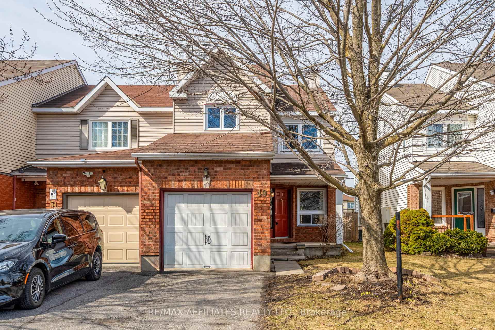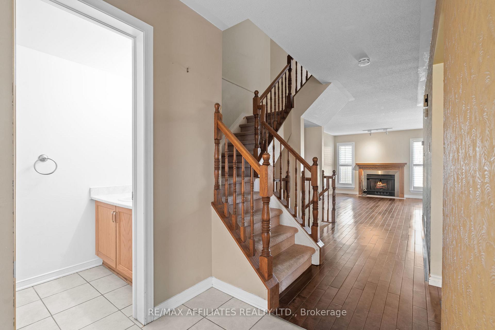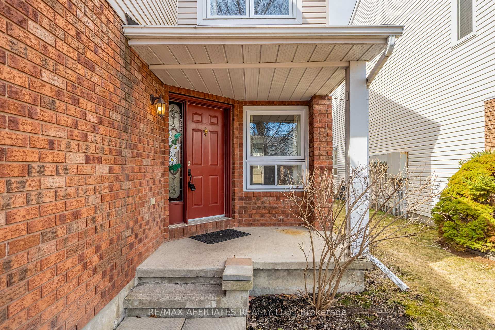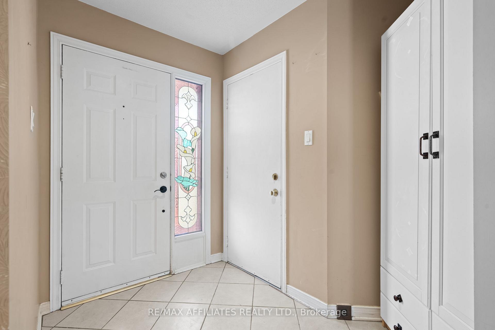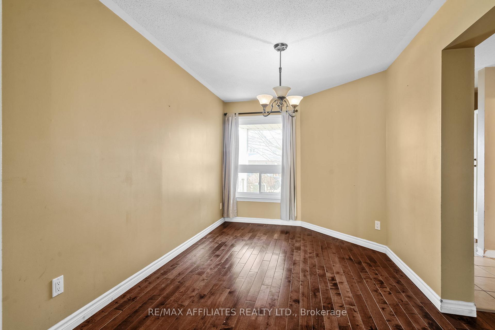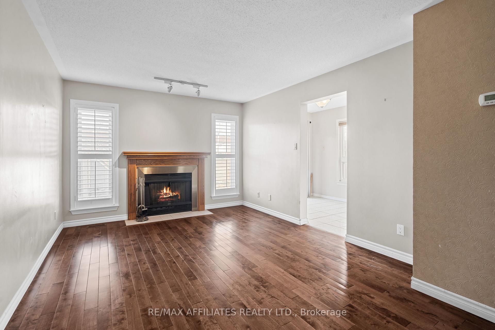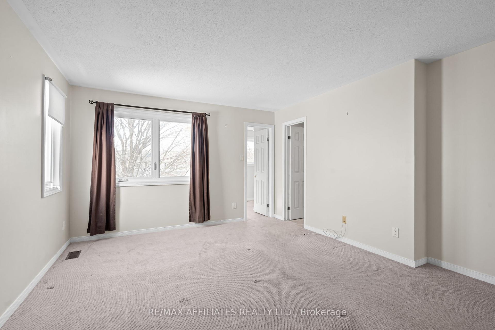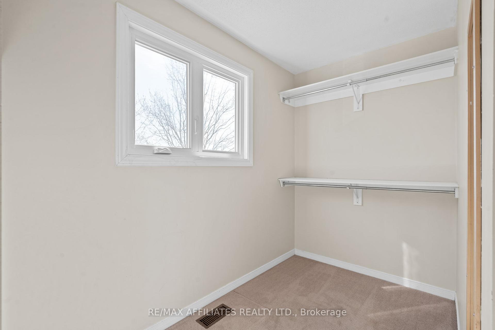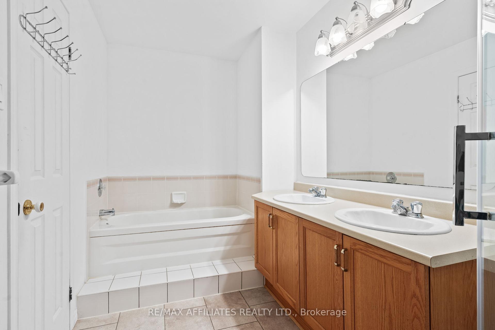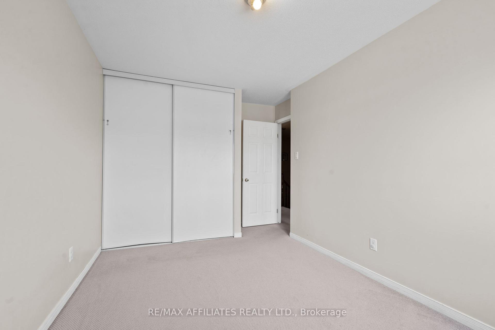$549,900
Available - For Sale
Listing ID: X12085225
49 Markland Cres , Barrhaven, K2G 5Z3, Ottawa
| Welcome to 49 Markland Crescent! This 3 bedroom, 3 bathroom End Unit townhome is your perfect starter home. Tons of natural light fills the main living space. Hardwood and tile throughout the main floor. Spacious dining room at the front of the home, a large living room with wood burning fireplace. Upstairs you'll find 3 generously sized bedrooms, the primary bedroom features a large walk-in closet and 5 piece ensuite. Laundry located in the basement. No rear neighbours. Perfectly situated close to schools, transit and all the amenities Barrhaven has to offer. Updates include - windows 2015, furnace 2011, A/C 2015, Hardwood and carpet 2016. |
| Price | $549,900 |
| Taxes: | $3588.45 |
| Assessment Year: | 2024 |
| Occupancy: | Vacant |
| Address: | 49 Markland Cres , Barrhaven, K2G 5Z3, Ottawa |
| Directions/Cross Streets: | Woodroffe and Rideaucrest |
| Rooms: | 7 |
| Rooms +: | 2 |
| Bedrooms: | 3 |
| Bedrooms +: | 0 |
| Family Room: | F |
| Basement: | Partially Fi |
| Level/Floor | Room | Length(ft) | Width(ft) | Descriptions | |
| Room 1 | Main | Dining Ro | 13.64 | 8.89 | |
| Room 2 | Main | Kitchen | 12.6 | 8.89 | |
| Room 3 | Main | Living Ro | 16.6 | 11.09 | |
| Room 4 | Second | Primary B | 15.25 | 13.25 | |
| Room 5 | Second | Bedroom | 14.33 | 9.77 | |
| Room 6 | Second | Bedroom | 11.02 | 9.51 | |
| Room 7 | Basement | Den | 9.68 | 9.22 |
| Washroom Type | No. of Pieces | Level |
| Washroom Type 1 | 2 | |
| Washroom Type 2 | 4 | |
| Washroom Type 3 | 5 | |
| Washroom Type 4 | 0 | |
| Washroom Type 5 | 0 | |
| Washroom Type 6 | 2 | |
| Washroom Type 7 | 4 | |
| Washroom Type 8 | 5 | |
| Washroom Type 9 | 0 | |
| Washroom Type 10 | 0 |
| Total Area: | 0.00 |
| Property Type: | Att/Row/Townhouse |
| Style: | 2-Storey |
| Exterior: | Brick, Vinyl Siding |
| Garage Type: | Attached |
| (Parking/)Drive: | Inside Ent |
| Drive Parking Spaces: | 2 |
| Park #1 | |
| Parking Type: | Inside Ent |
| Park #2 | |
| Parking Type: | Inside Ent |
| Pool: | None |
| Approximatly Square Footage: | 1500-2000 |
| Property Features: | Fenced Yard |
| CAC Included: | N |
| Water Included: | N |
| Cabel TV Included: | N |
| Common Elements Included: | N |
| Heat Included: | N |
| Parking Included: | N |
| Condo Tax Included: | N |
| Building Insurance Included: | N |
| Fireplace/Stove: | Y |
| Heat Type: | Forced Air |
| Central Air Conditioning: | Central Air |
| Central Vac: | N |
| Laundry Level: | Syste |
| Ensuite Laundry: | F |
| Sewers: | Sewer |
$
%
Years
This calculator is for demonstration purposes only. Always consult a professional
financial advisor before making personal financial decisions.
| Although the information displayed is believed to be accurate, no warranties or representations are made of any kind. |
| RE/MAX AFFILIATES REALTY LTD. |
|
|

Ritu Anand
Broker
Dir:
647-287-4515
Bus:
905-454-1100
Fax:
905-277-0020
| Book Showing | Email a Friend |
Jump To:
At a Glance:
| Type: | Freehold - Att/Row/Townhouse |
| Area: | Ottawa |
| Municipality: | Barrhaven |
| Neighbourhood: | 7710 - Barrhaven East |
| Style: | 2-Storey |
| Tax: | $3,588.45 |
| Beds: | 3 |
| Baths: | 3 |
| Fireplace: | Y |
| Pool: | None |
Locatin Map:
Payment Calculator:

