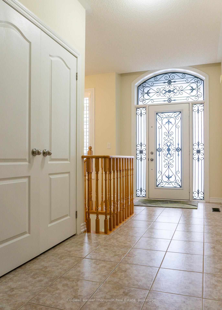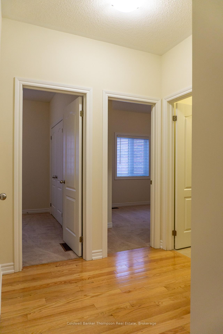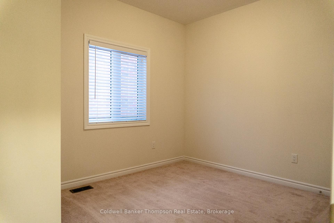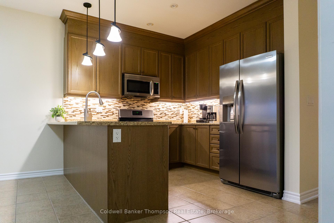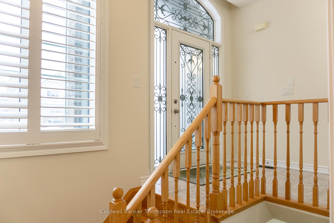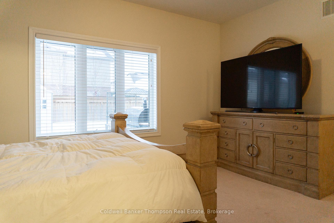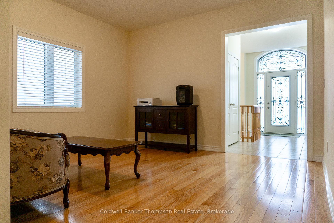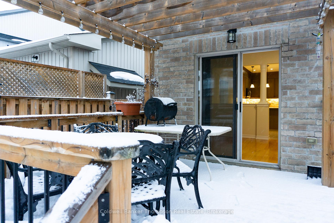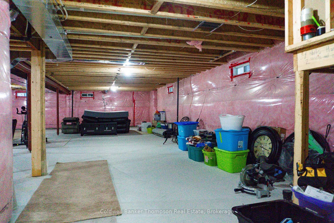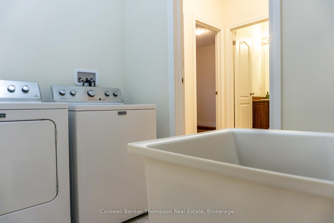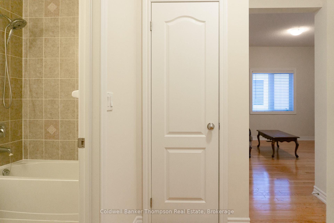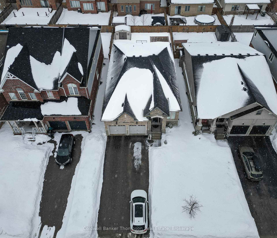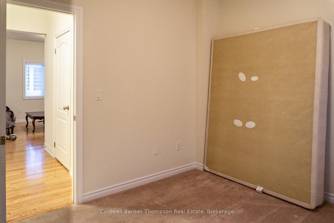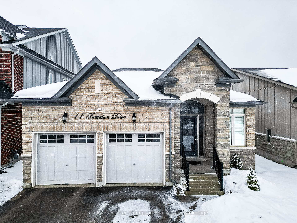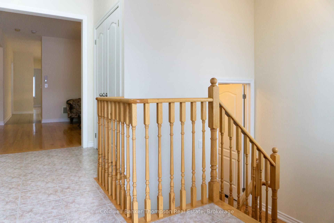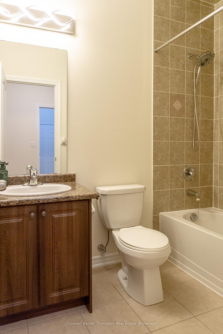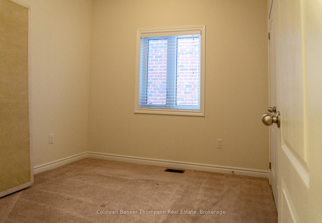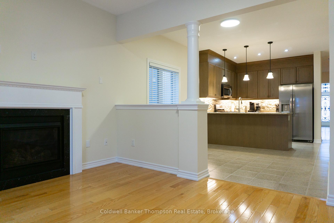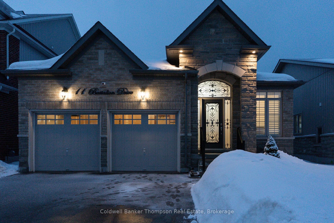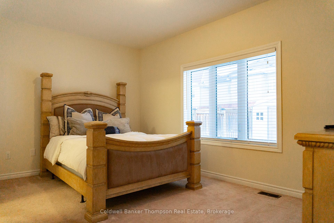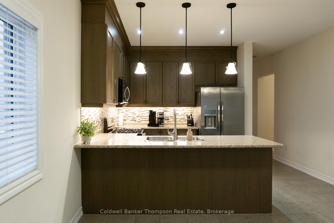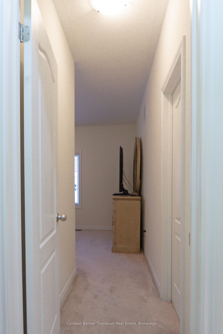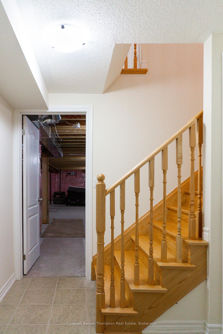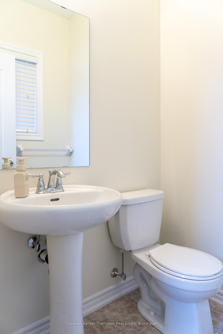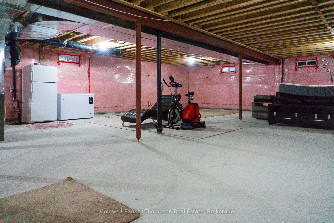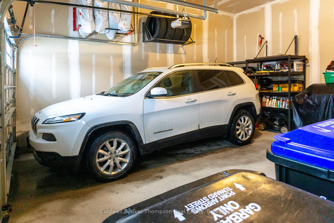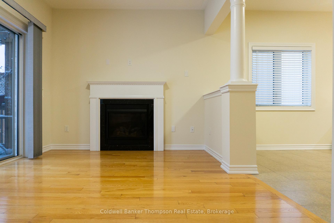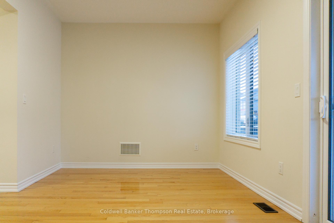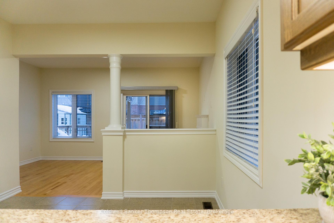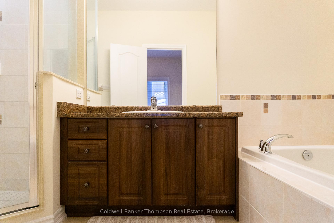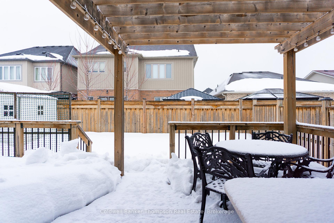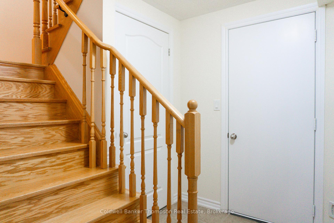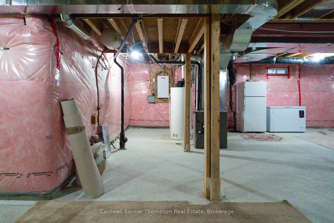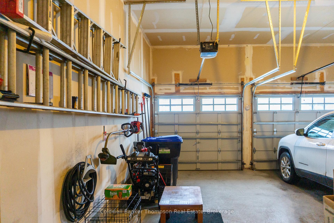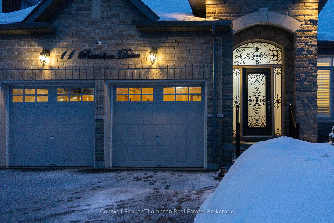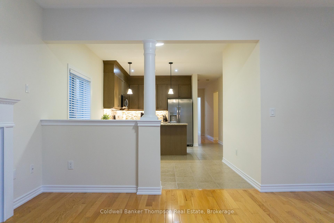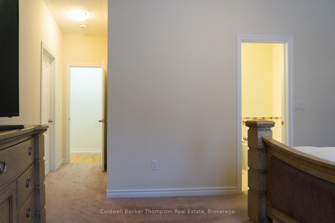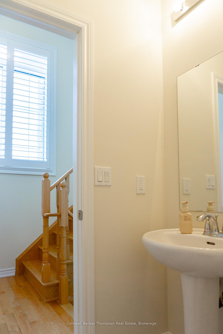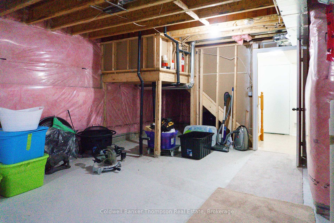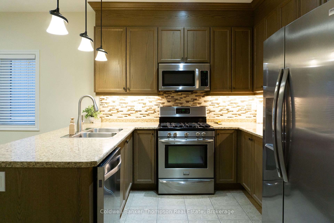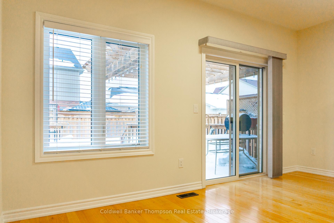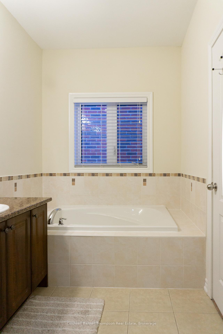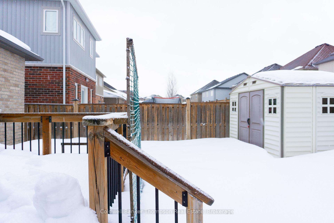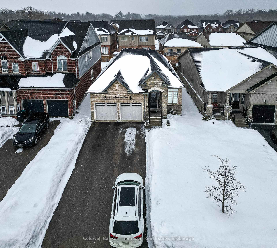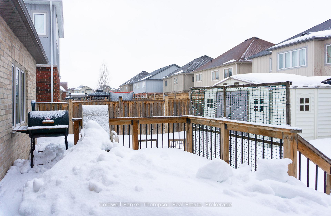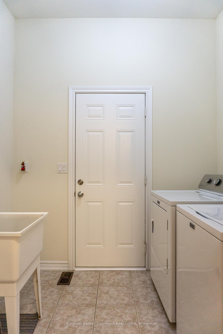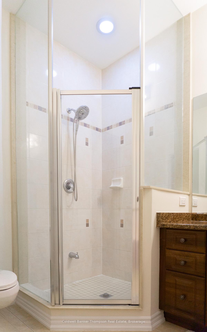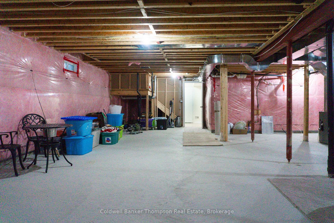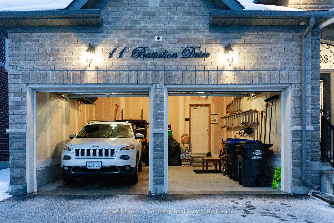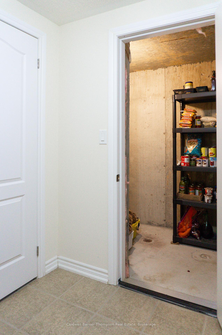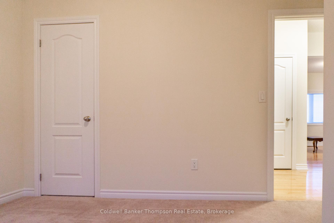$840,000
Available - For Sale
Listing ID: N12002022
11 Battalion Driv , Essa, L3W 0B3, Simcoe
| This stunning 3-bedroom, 2.5-bathroom bungalow, built in 2016, boasts a timeless brick and stone exterior that enhances its curb appeal and durability. With 1,700 sq. ft. of living space, this home offers a thoughtful layout and a warm, inviting atmosphere, perfect for its next family.The primary bedroom, located just off the kitchen, features a walk-in closet and ensuite for added privacy and convenience. Two additional bedrooms are situated near a 4-piece bathroom and a laundry room with direct access to the attached two-car garage.The bright and spacious kitchen boasts beautiful cabinets and appliances, with an adjoining breakfast area and a separate dining room for larger gatherings. The inviting family room features a gas fireplace and sliding door that leads to a generous 12x20 deck with a pergola - perfect for outdoor entertaining.The fully fenced yard provides a safe space for children and pets, while an irrigation system keeps the lawn lush during hot summer days. Inside, central air conditioning ensures year-round comfort. Step onto a beautiful hardwood staircase at the front entrance, which gracefully descends to the basement. This space features a convenient powder room, ample cold storage, and the basement awaits your personal touch. Close to community parks, schools, and walking trails! Not to mention, a New Public School Coming Soon, right up the street @ 152 Greenwood Drive! Don't miss the opportunity - book your private tour today! |
| Price | $840,000 |
| Taxes: | $3194.22 |
| Assessment Year: | 2024 |
| Occupancy: | Owner |
| Address: | 11 Battalion Driv , Essa, L3W 0B3, Simcoe |
| Acreage: | < .50 |
| Directions/Cross Streets: | Decarolis Cres & Battalion Drive |
| Rooms: | 11 |
| Bedrooms: | 3 |
| Bedrooms +: | 0 |
| Family Room: | T |
| Basement: | Full, Unfinished |
| Level/Floor | Room | Length(ft) | Width(ft) | Descriptions | |
| Room 1 | Main | Dining Ro | 13.15 | 12.66 | |
| Room 2 | Main | Kitchen | 13.15 | 8.99 | Backsplash, Breakfast Bar, Breakfast Area |
| Room 3 | Main | Breakfast | 10.5 | 9.97 | |
| Room 4 | Main | Family Ro | 15.81 | 10.5 | |
| Room 5 | Main | Primary B | 15.81 | 10.5 | |
| Room 6 | Main | Bedroom | 9.97 | 9.81 | |
| Room 7 | Main | Bedroom 2 | 9.97 | 9.81 | |
| Room 8 | Main | Bathroom | 10.99 | 6 | 4 Pc Ensuite |
| Room 9 | Main | Bathroom | 6.99 | 6 | 4 Pc Bath |
| Room 10 | Main | Powder Ro | 4.92 | 4.92 | |
| Room 11 | 6.99 | ||||
| Room 12 | Basement | Cold Room | 6 | 2.98 |
| Washroom Type | No. of Pieces | Level |
| Washroom Type 1 | 4 | Main |
| Washroom Type 2 | 2 | In Betwe |
| Washroom Type 3 | 0 | |
| Washroom Type 4 | 0 | |
| Washroom Type 5 | 0 |
| Total Area: | 0.00 |
| Approximatly Age: | 6-15 |
| Property Type: | Detached |
| Style: | Bungalow |
| Exterior: | Brick, Stone |
| Garage Type: | Attached |
| Drive Parking Spaces: | 4 |
| Pool: | None |
| Approximatly Age: | 6-15 |
| Approximatly Square Footage: | 1500-2000 |
| CAC Included: | N |
| Water Included: | N |
| Cabel TV Included: | N |
| Common Elements Included: | N |
| Heat Included: | N |
| Parking Included: | N |
| Condo Tax Included: | N |
| Building Insurance Included: | N |
| Fireplace/Stove: | Y |
| Heat Type: | Forced Air |
| Central Air Conditioning: | Central Air |
| Central Vac: | N |
| Laundry Level: | Syste |
| Ensuite Laundry: | F |
| Sewers: | Sewer |
| Utilities-Cable: | Y |
| Utilities-Hydro: | Y |
$
%
Years
This calculator is for demonstration purposes only. Always consult a professional
financial advisor before making personal financial decisions.
| Although the information displayed is believed to be accurate, no warranties or representations are made of any kind. |
| Coldwell Banker Thompson Real Estate |
|
|

Ritu Anand
Broker
Dir:
647-287-4515
Bus:
905-454-1100
Fax:
905-277-0020
| Book Showing | Email a Friend |
Jump To:
At a Glance:
| Type: | Freehold - Detached |
| Area: | Simcoe |
| Municipality: | Essa |
| Neighbourhood: | Angus |
| Style: | Bungalow |
| Approximate Age: | 6-15 |
| Tax: | $3,194.22 |
| Beds: | 3 |
| Baths: | 3 |
| Fireplace: | Y |
| Pool: | None |
Locatin Map:
Payment Calculator:

