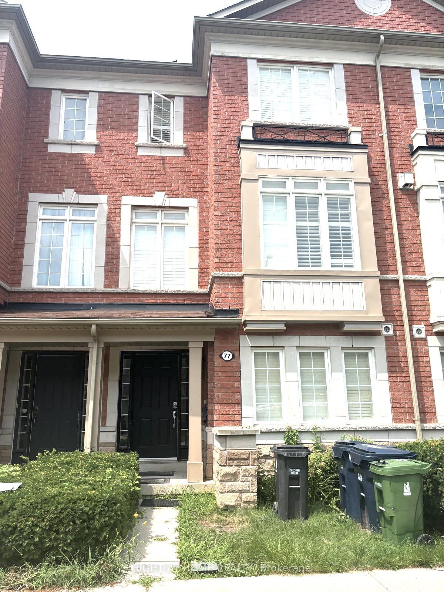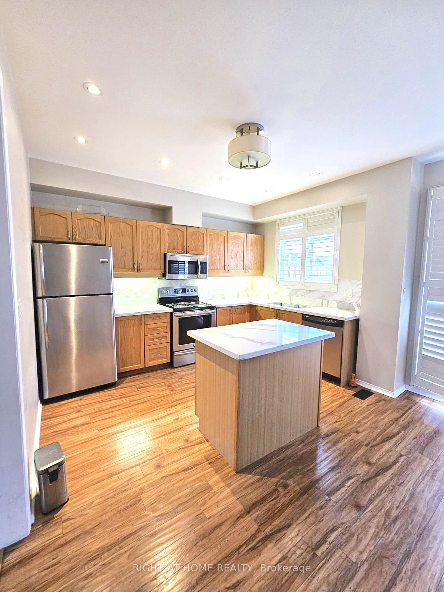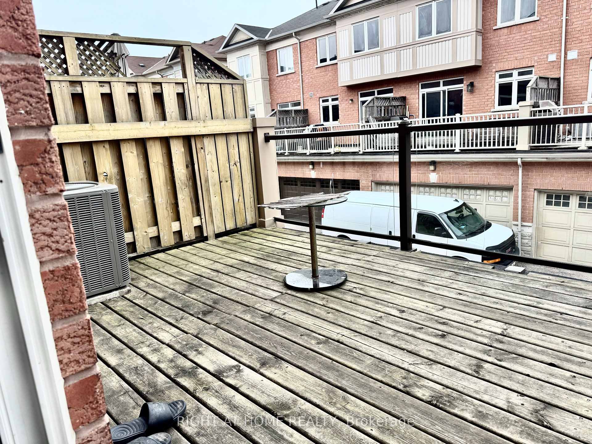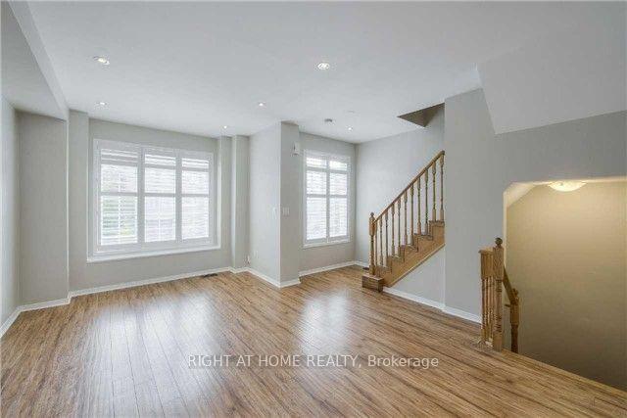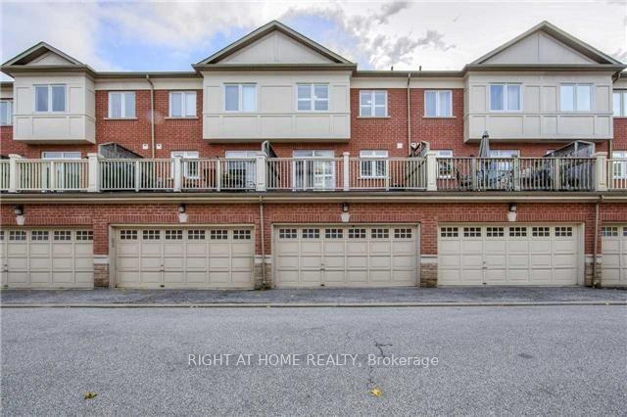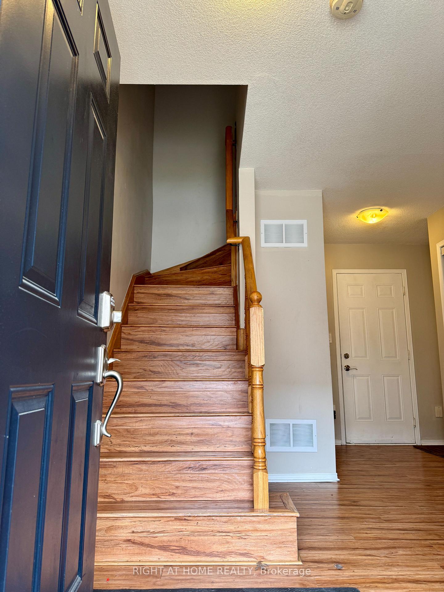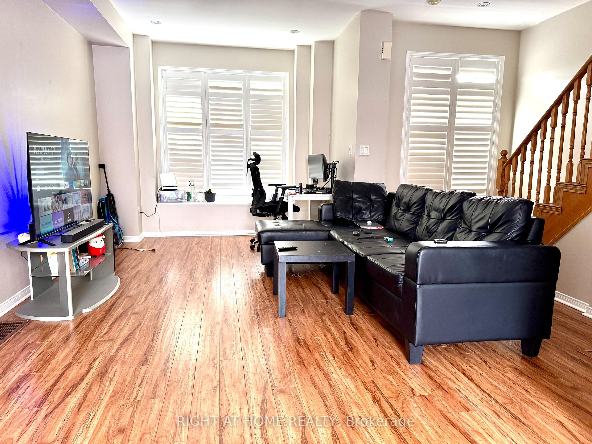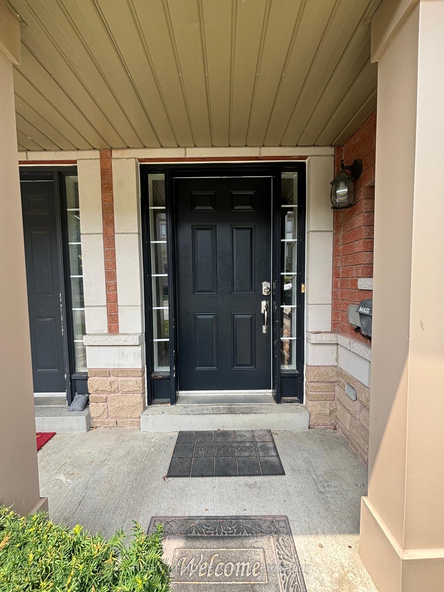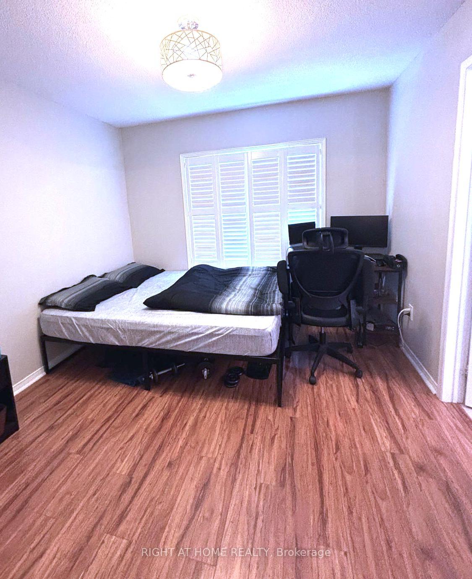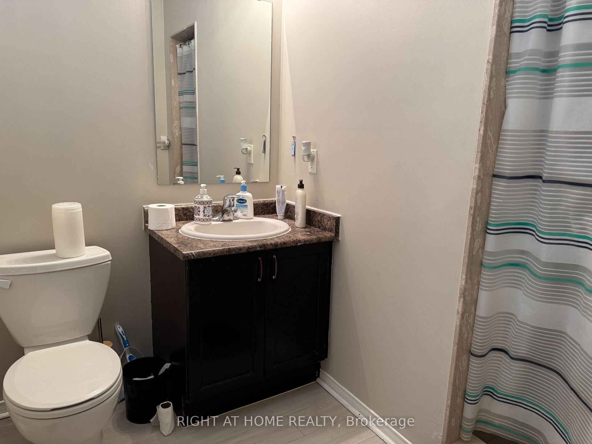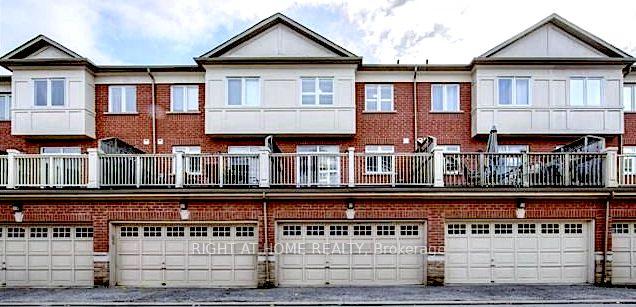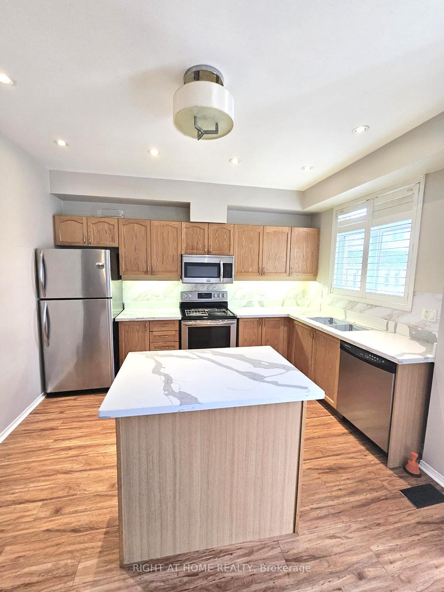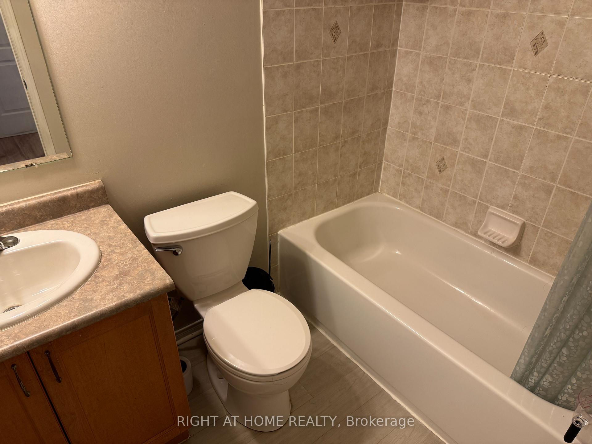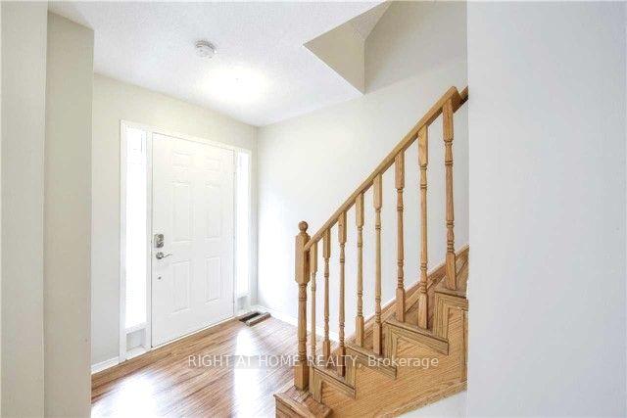$3,400
Available - For Rent
Listing ID: E12085114
77 Stagecoach Circ , Toronto, M1C 0A2, Toronto
| Available from June 1st, 2025. Exceptional Townhome For Lease In The Desirable Highland Creek Community! This Spacious, Bright & Modern 4 Bedroom, 3 full Bathroom Features W/O To Large Balcony & Direct Access From Double Car Garage To House. In The Main floor You Will Find A Bedroom Which Can Also Be Used As A Home Office. Heading Upstairs Into The Living Room You Will Find Large Windows For Ample Natural Sunlight. The Kitchen Is Equipped With New Quartz Countertop & S/S Appliances. From The Dining Room You Have Access To The Spacious Balcony Where You Can Enjoy Your Morning Breakfast & Coffee. On The 3rd Level You Will Find The Primary Bedroom With A Beautiful 3 Piece Ensuite. The Basement Can Be Used For Extra Storage Space. Great Location Close To U Of T, Centennial College, Schools, Bus Stops, Fast Food Restaurants & Mins Away From HWY 401.Available from June 1st, 2025. Exceptional Townhome For Lease In The Desirable Highland Creek Community! This Spacious, Bright & Modern 4 Bedroom, 3 full Bathroom Features W/O To Large Balcony & Direct Access From Double Car Garage To House. In The Main foor You Will Find A Bedroom Which Can Also Be Used As A Home Ofce. Heading Upstairs Into The Living Room You Will Find Large Windows For Ample Natural Sunlight. The Kitchen Is Equipped With New Quartz Countertop & S/S Appliances. From The Dining Room You Have Access To The Spacious Balcony Where You Can Enjoy Your Morning Breakfast & Coffee. On The 3rd Level You Will Find The Primary Bedroom With A Beautiful 3 Piece Ensuite. The Basement Can Be Used For Extra Storage Space. Great Location Close To U Of T, Centennial College, Schools, Bus Stops, Fast Food Restaurants& Mins Away From HWY 401. |
| Price | $3,400 |
| Taxes: | $0.00 |
| Occupancy: | Tenant |
| Address: | 77 Stagecoach Circ , Toronto, M1C 0A2, Toronto |
| Directions/Cross Streets: | Kingston Rd & Meadowvale Rd |
| Rooms: | 7 |
| Bedrooms: | 4 |
| Bedrooms +: | 0 |
| Family Room: | T |
| Basement: | Unfinished |
| Furnished: | Unfu |
| Level/Floor | Room | Length(ft) | Width(ft) | Descriptions | |
| Room 1 | Main | Bedroom | 10.2 | 9.12 | |
| Room 2 | Second | Family Ro | 16.07 | 13.12 | |
| Room 3 | Second | Kitchen | 12.79 | 7.22 | |
| Room 4 | Third | Bedroom 2 | 10.89 | 10.17 | |
| Room 5 | Third | Bedroom 3 | 10.17 | 7.08 | |
| Room 6 | Third | Bedroom 4 | 10.69 | 8.13 |
| Washroom Type | No. of Pieces | Level |
| Washroom Type 1 | 3 | Main |
| Washroom Type 2 | 3 | Third |
| Washroom Type 3 | 0 | |
| Washroom Type 4 | 0 | |
| Washroom Type 5 | 0 |
| Total Area: | 0.00 |
| Property Type: | Att/Row/Townhouse |
| Style: | 3-Storey |
| Exterior: | Brick, Stone |
| Garage Type: | Attached |
| Drive Parking Spaces: | 0 |
| Pool: | None |
| Laundry Access: | In Basement |
| Approximatly Square Footage: | 1100-1500 |
| CAC Included: | N |
| Water Included: | N |
| Cabel TV Included: | N |
| Common Elements Included: | N |
| Heat Included: | N |
| Parking Included: | Y |
| Condo Tax Included: | N |
| Building Insurance Included: | N |
| Fireplace/Stove: | N |
| Heat Type: | Forced Air |
| Central Air Conditioning: | Central Air |
| Central Vac: | N |
| Laundry Level: | Syste |
| Ensuite Laundry: | F |
| Sewers: | Sewer |
| Although the information displayed is believed to be accurate, no warranties or representations are made of any kind. |
| RIGHT AT HOME REALTY |
|
|

Ritu Anand
Broker
Dir:
647-287-4515
Bus:
905-454-1100
Fax:
905-277-0020
| Book Showing | Email a Friend |
Jump To:
At a Glance:
| Type: | Freehold - Att/Row/Townhouse |
| Area: | Toronto |
| Municipality: | Toronto E10 |
| Neighbourhood: | Centennial Scarborough |
| Style: | 3-Storey |
| Beds: | 4 |
| Baths: | 3 |
| Fireplace: | N |
| Pool: | None |
Locatin Map:

