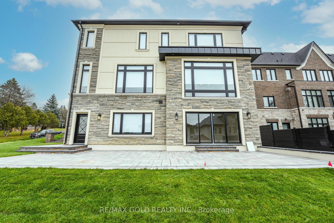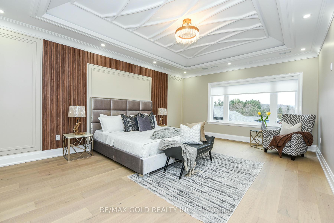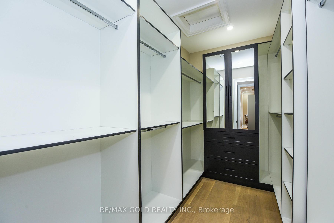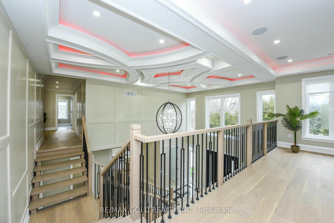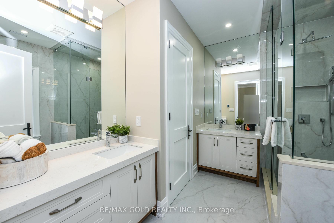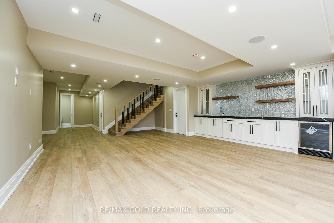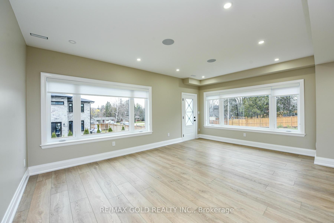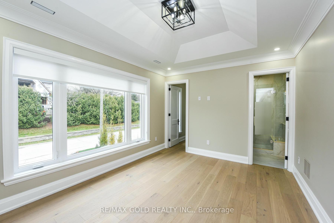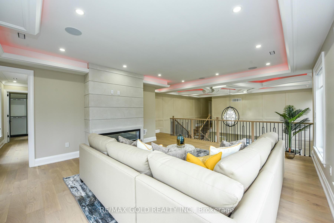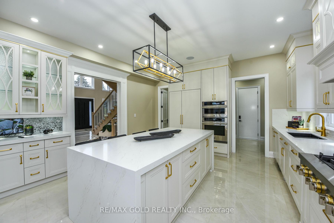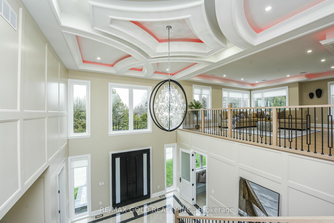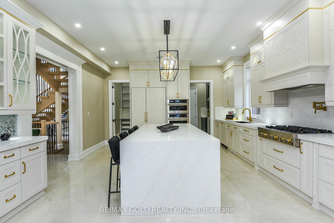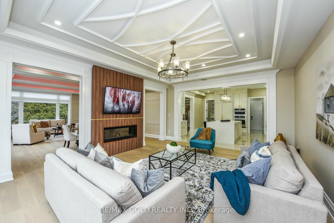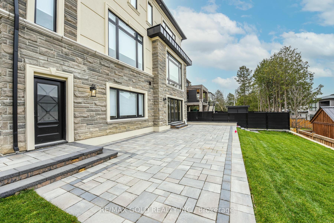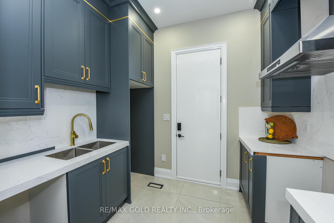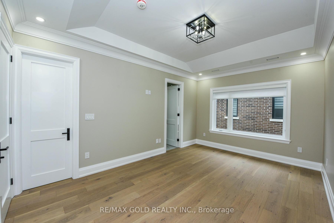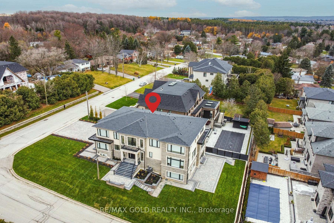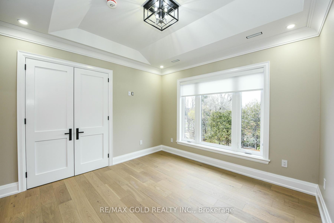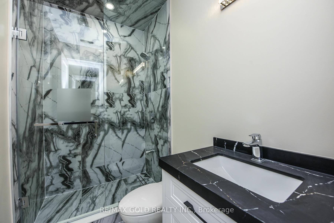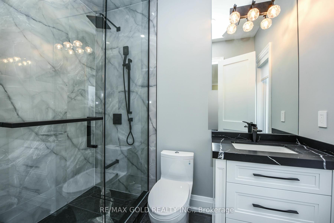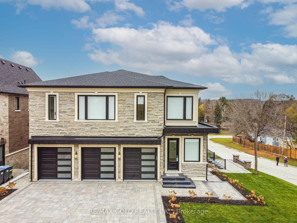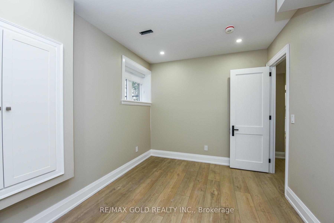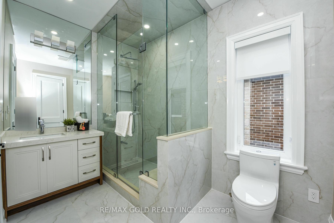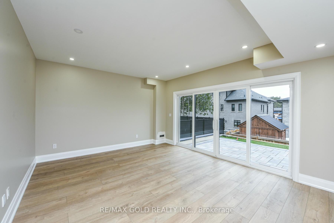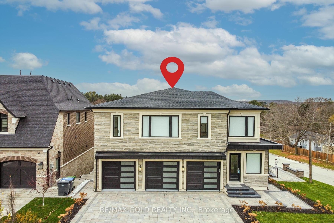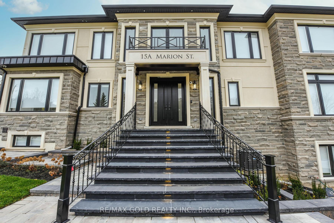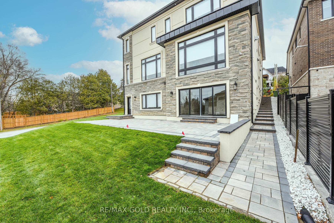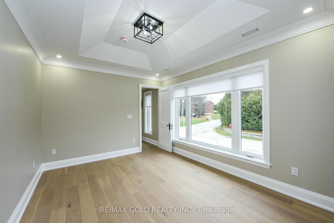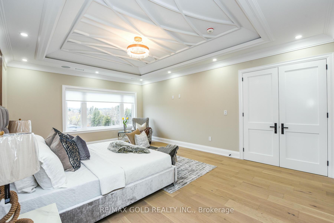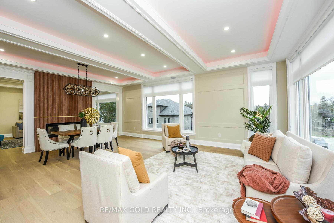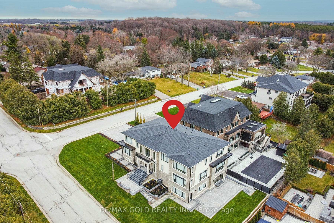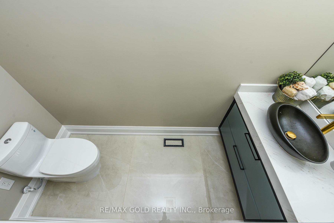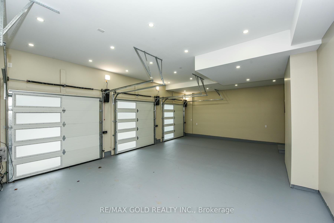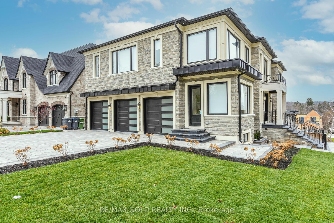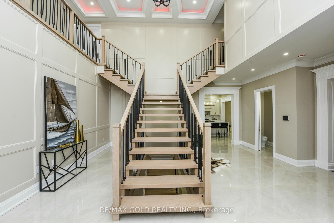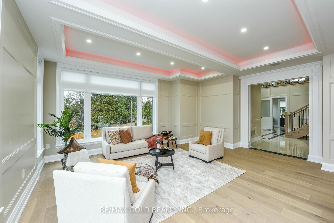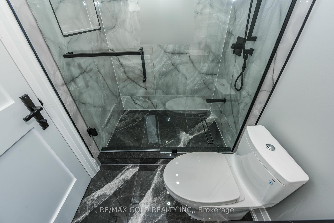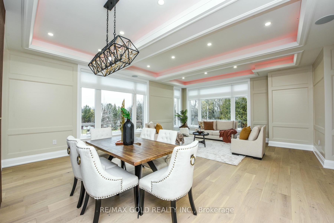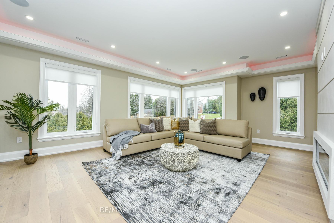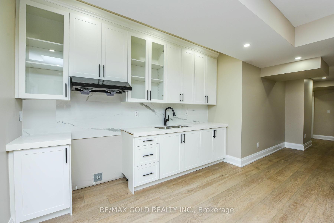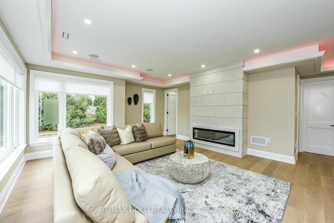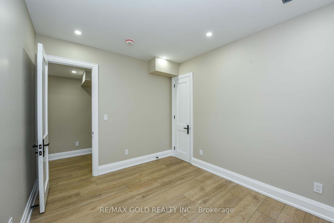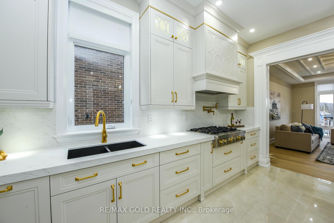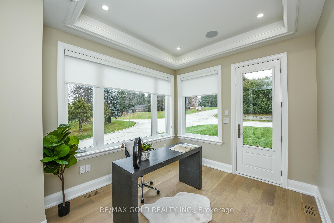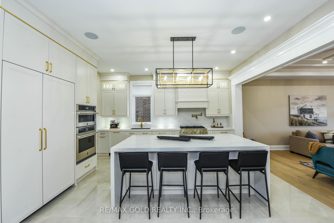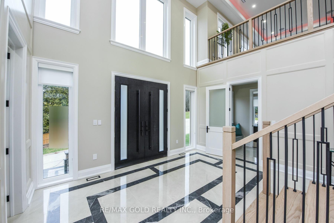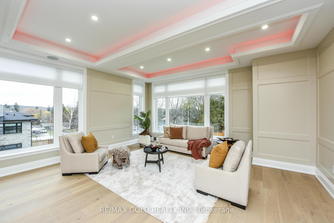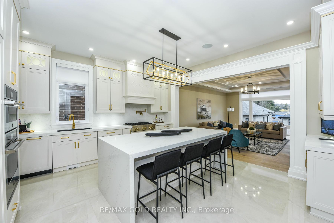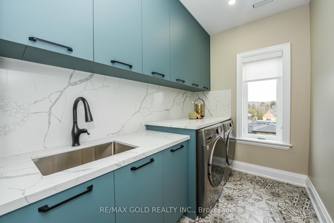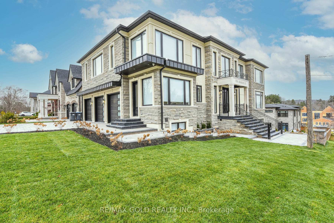$3,549,999
Available - For Sale
Listing ID: W12084760
15A Marion Stre , Caledon, L7C 1K8, Peel
| Welcome to this exceptional custom home true reflection of sophistication. 5 generously-sized bedrms, fully finished basement apartment, along with 6 1/2 washrooms. Greeted by natural hard woodfloors in a timeless color. A chef-inspired kitchen with top-of-the-line built-in appliances ,spacious pantry, elegant granite countertops, complete with a waterfall edge on the central island. Offering an environment for both relaxation and entertaining. This home is equipped with advanced automation system that controls lighting a state-of-the-art music system, for seamless living .Notable details include 7-inch baseboards, two-way gas furnace, wainscoting, crown mld, coffered ceilings, cove lights. Grand two-way staircase with designer railings leads to two separate wings of the home one side with three bedrms, the other two bedrms and versatile family/game rm. Primary br with walk-in makeup a luxury ensuite. Upstairs laundry rm with Italian tile adds further convenience. Designed foyer's flrs **EXTRAS** A dedicated spice kitchen offer for cooking. This home is truly a masterpiece that blends luxury, comfort, functionality perfect for creating memories for years to come! water sprinklers. Look into the feature sheet for more information. |
| Price | $3,549,999 |
| Taxes: | $2642.01 |
| Occupancy: | Owner |
| Address: | 15A Marion Stre , Caledon, L7C 1K8, Peel |
| Directions/Cross Streets: | Airport/Marion |
| Rooms: | 11 |
| Rooms +: | 2 |
| Bedrooms: | 5 |
| Bedrooms +: | 2 |
| Family Room: | T |
| Basement: | Apartment, Finished wit |
| Level/Floor | Room | Length(ft) | Width(ft) | Descriptions | |
| Room 1 | Main | Family Ro | 52.81 | 20.37 | Hardwood Floor, 2 Way Fireplace, Coffered Ceiling(s) |
| Room 2 | Main | Living Ro | 20.27 | 24.27 | Hardwood Floor, Coffered Ceiling(s), Combined w/Dining |
| Room 3 | Main | Dining Ro | 20.27 | 24.27 | Hardwood Floor, 2 Way Fireplace, Wainscoting |
| Room 4 | Main | Kitchen | 16.33 | 16.5 | B/I Appliances, B/I Ctr-Top Stove, Pantry |
| Room 5 | Main | Den | 12.43 | 10.36 | Hardwood Floor, Wainscoting, Crown Moulding |
| Room 6 | Second | Family Ro | 19.94 | 16.5 | Hardwood Floor, Coffered Ceiling(s), Fireplace |
| Room 7 | Second | Primary B | 20.76 | 14.96 | Hardwood Floor, 5 Pc Ensuite, Built-in Speakers |
| Room 8 | Second | Bedroom 2 | 13.64 | 19.32 | Hardwood Floor, 4 Pc Ensuite, Coffered Ceiling(s) |
| Room 9 | Second | Bedroom 3 | 12.17 | 17.09 | Hardwood Floor, 4 Pc Ensuite, Coffered Ceiling(s) |
| Room 10 | Second | Bedroom 4 | 11.61 | 14.66 | Hardwood Floor, Casement Windows, Walk-In Closet(s) |
| Room 11 | Basement | Great Roo | 12.1 | 9.64 | Wet Bar, 5 Pc Bath, W/O To Patio |
| Room 12 | Basement | Bedroom | 10.17 | 11.61 | 3 Pc Bath, Family Size Kitchen, Sliding Doors |
| Washroom Type | No. of Pieces | Level |
| Washroom Type 1 | 6 | Second |
| Washroom Type 2 | 4 | Second |
| Washroom Type 3 | 2 | Main |
| Washroom Type 4 | 4 | Basement |
| Washroom Type 5 | 3 | Basement |
| Total Area: | 0.00 |
| Property Type: | Detached |
| Style: | 2-Storey |
| Exterior: | Stone, Stucco (Plaster) |
| Garage Type: | Attached |
| (Parking/)Drive: | Private |
| Drive Parking Spaces: | 6 |
| Park #1 | |
| Parking Type: | Private |
| Park #2 | |
| Parking Type: | Private |
| Pool: | None |
| Approximatly Square Footage: | 5000 + |
| Property Features: | Library, School |
| CAC Included: | N |
| Water Included: | N |
| Cabel TV Included: | N |
| Common Elements Included: | N |
| Heat Included: | N |
| Parking Included: | N |
| Condo Tax Included: | N |
| Building Insurance Included: | N |
| Fireplace/Stove: | Y |
| Heat Type: | Forced Air |
| Central Air Conditioning: | Central Air |
| Central Vac: | N |
| Laundry Level: | Syste |
| Ensuite Laundry: | F |
| Elevator Lift: | False |
| Sewers: | Sewer |
| Utilities-Cable: | A |
| Utilities-Hydro: | Y |
$
%
Years
This calculator is for demonstration purposes only. Always consult a professional
financial advisor before making personal financial decisions.
| Although the information displayed is believed to be accurate, no warranties or representations are made of any kind. |
| RE/MAX GOLD REALTY INC. |
|
|

Ritu Anand
Broker
Dir:
647-287-4515
Bus:
905-454-1100
Fax:
905-277-0020
| Virtual Tour | Book Showing | Email a Friend |
Jump To:
At a Glance:
| Type: | Freehold - Detached |
| Area: | Peel |
| Municipality: | Caledon |
| Neighbourhood: | Caledon East |
| Style: | 2-Storey |
| Tax: | $2,642.01 |
| Beds: | 5+2 |
| Baths: | 7 |
| Fireplace: | Y |
| Pool: | None |
Locatin Map:
Payment Calculator:

