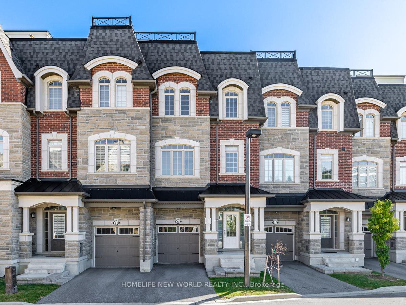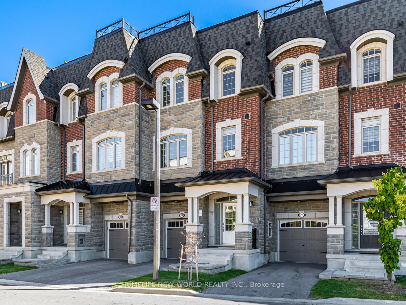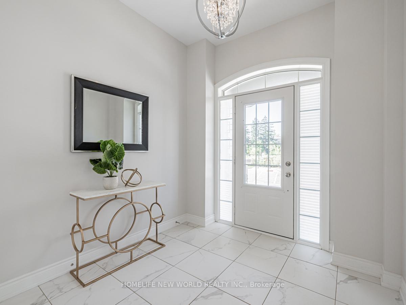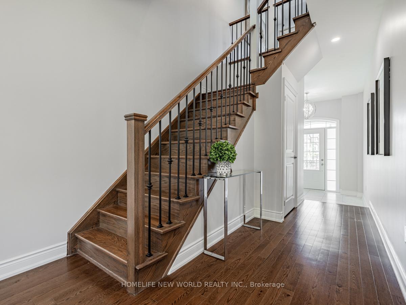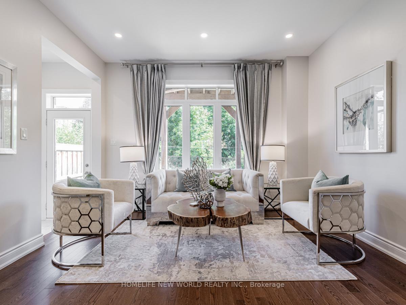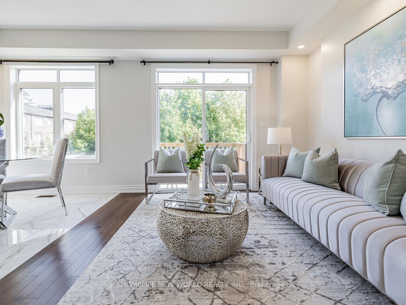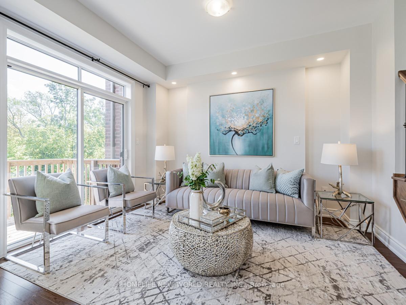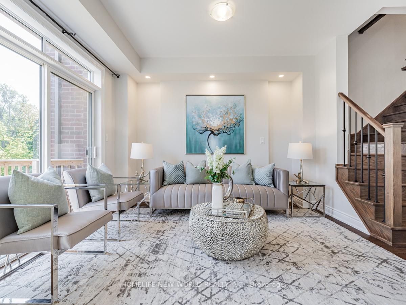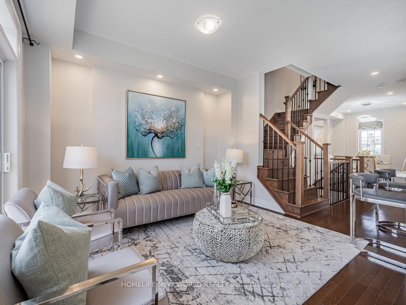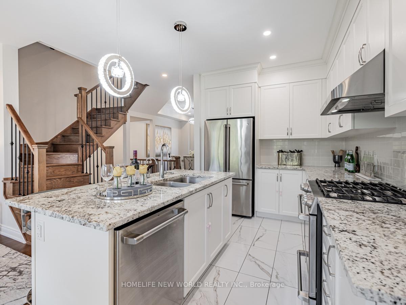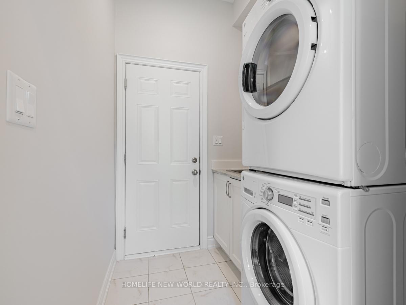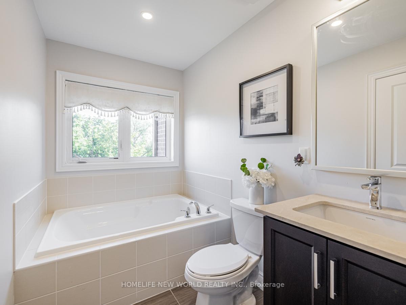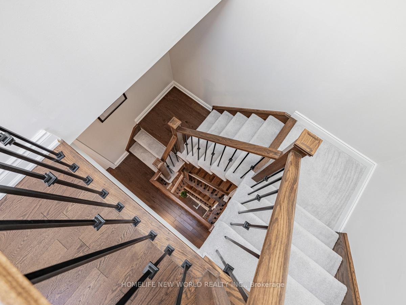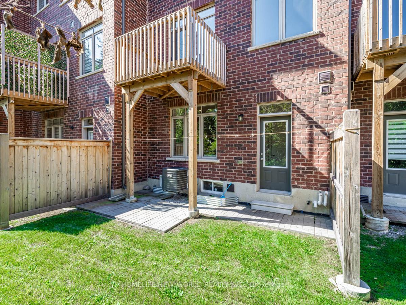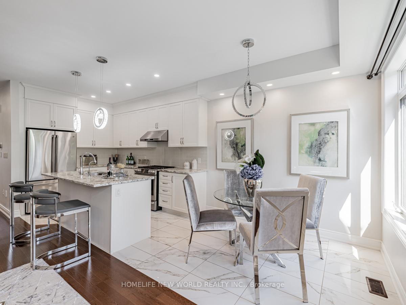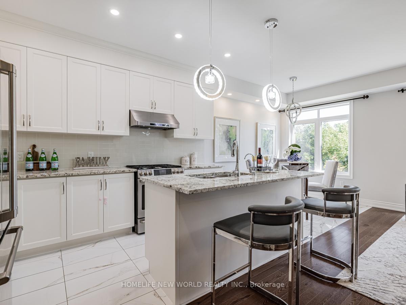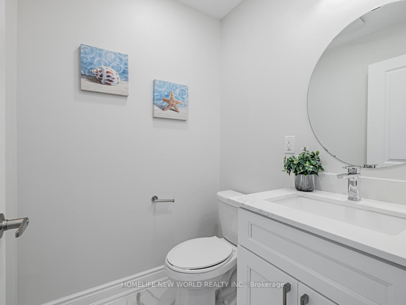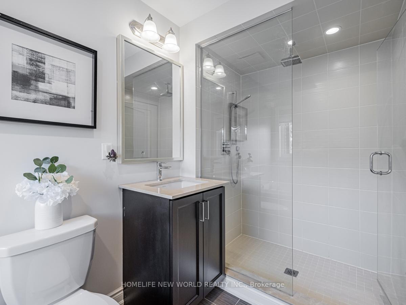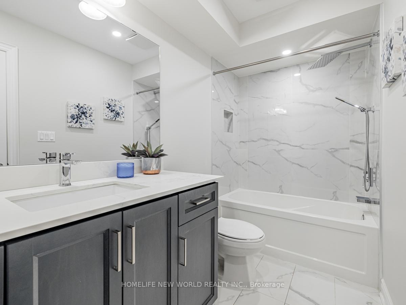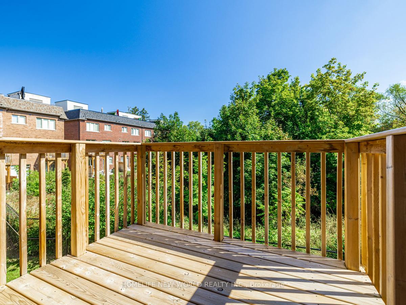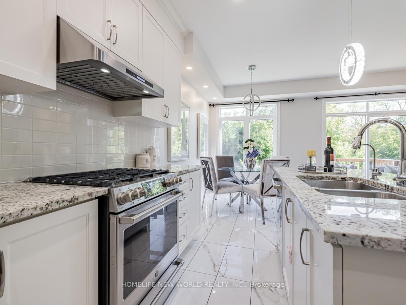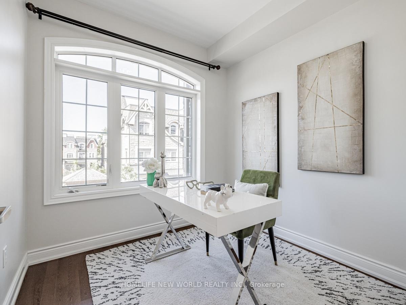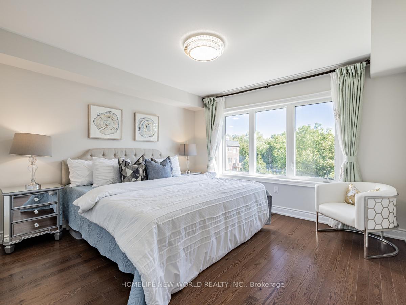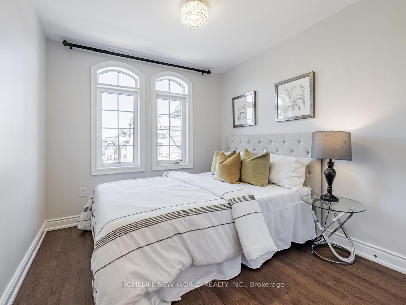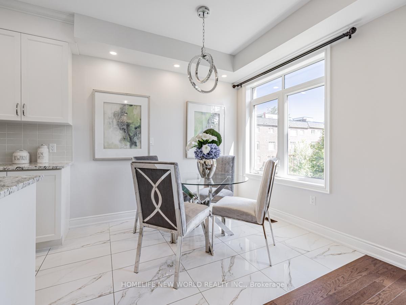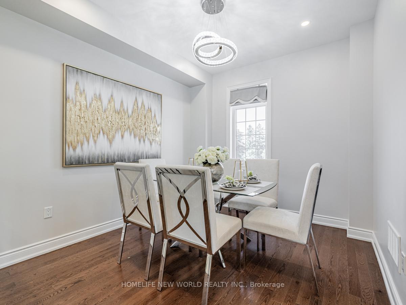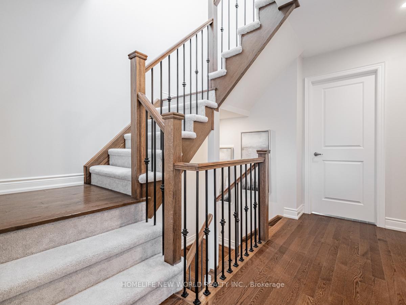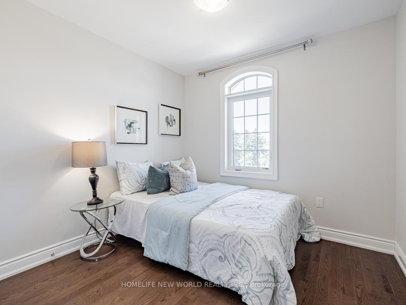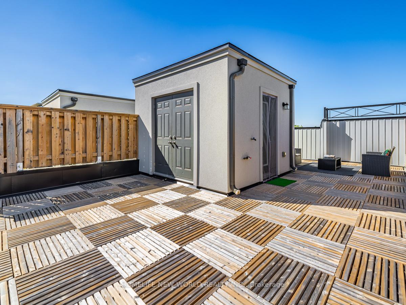$1,239,000
Available - For Sale
Listing ID: N12085193
77 Glazebrook Driv , Vaughan, L4L 0H9, York
| Welcome to the prestigious location nestled on Hwy 7. Original owner Meticulously maintained Luxurious Townhome with 3bdrms +Den (Can Be Used As Bdrm) on **Ravine lot**. **unobstructed** view in front and back. Huge Roof Top Terrace with BBQ gas line. Large 9 Ft Smooth Ceilings On Ground And Main floor. Modern Kitchen W/ Granite Countertop, Pot Lights thoughout, S/S Appl. Upgraded Baths W/ Frameless Glass Shower. Hardwood Fl. & Wood Stairs. Extra natural light through Sky window. Water filtration and softer |
| Price | $1,239,000 |
| Taxes: | $4678.00 |
| Occupancy: | Vacant |
| Address: | 77 Glazebrook Driv , Vaughan, L4L 0H9, York |
| Directions/Cross Streets: | Hwy 7 & Pine Valley Dr |
| Rooms: | 9 |
| Bedrooms: | 3 |
| Bedrooms +: | 1 |
| Family Room: | T |
| Basement: | Full, Unfinished |
| Level/Floor | Room | Length(ft) | Width(ft) | Descriptions | |
| Room 1 | Ground | Recreatio | 12.33 | 12.43 | Hardwood Floor, W/O To Yard, Access To Garage |
| Room 2 | Main | Dining Ro | 11.32 | 10 | Hardwood Floor, West View, 2 Pc Bath |
| Room 3 | Main | Family Ro | 12 | 11.09 | Hardwood Floor, W/O To Deck, Open Concept |
| Room 4 | Main | Kitchen | 11.91 | 8.5 | Tile Floor, Centre Island, Granite Counters |
| Room 5 | Main | Breakfast | 9.84 | 7.02 | Tile Floor, Eat-in Kitchen, Breakfast Bar |
| Room 6 | Main | Den | 9.32 | 8.53 | Hardwood Floor, Separate Room, Window |
| Room 7 | Upper | Primary B | 12.17 | 12.66 | Hardwood Floor, Walk-In Closet(s), 4 Pc Ensuite |
| Room 8 | Upper | Bedroom 2 | 8.82 | 9.32 | Hardwood Floor, Closet, Window |
| Room 9 | Upper | Bedroom 3 | 9.84 | 9.18 | Hardwood Floor, Closet, 3 Pc Bath |
| Washroom Type | No. of Pieces | Level |
| Washroom Type 1 | 2 | Main |
| Washroom Type 2 | 4 | Upper |
| Washroom Type 3 | 4 | Upper |
| Washroom Type 4 | 0 | |
| Washroom Type 5 | 0 |
| Total Area: | 0.00 |
| Approximatly Age: | 0-5 |
| Property Type: | Att/Row/Townhouse |
| Style: | 3-Storey |
| Exterior: | Brick, Stone |
| Garage Type: | Built-In |
| (Parking/)Drive: | Private |
| Drive Parking Spaces: | 1 |
| Park #1 | |
| Parking Type: | Private |
| Park #2 | |
| Parking Type: | Private |
| Pool: | None |
| Approximatly Age: | 0-5 |
| Approximatly Square Footage: | 2000-2500 |
| Property Features: | Cul de Sac/D, Park |
| CAC Included: | N |
| Water Included: | N |
| Cabel TV Included: | N |
| Common Elements Included: | N |
| Heat Included: | N |
| Parking Included: | N |
| Condo Tax Included: | N |
| Building Insurance Included: | N |
| Fireplace/Stove: | N |
| Heat Type: | Forced Air |
| Central Air Conditioning: | Central Air |
| Central Vac: | N |
| Laundry Level: | Syste |
| Ensuite Laundry: | F |
| Sewers: | Sewer |
$
%
Years
This calculator is for demonstration purposes only. Always consult a professional
financial advisor before making personal financial decisions.
| Although the information displayed is believed to be accurate, no warranties or representations are made of any kind. |
| HOMELIFE NEW WORLD REALTY INC. |
|
|

Ritu Anand
Broker
Dir:
647-287-4515
Bus:
905-454-1100
Fax:
905-277-0020
| Virtual Tour | Book Showing | Email a Friend |
Jump To:
At a Glance:
| Type: | Freehold - Att/Row/Townhouse |
| Area: | York |
| Municipality: | Vaughan |
| Neighbourhood: | East Woodbridge |
| Style: | 3-Storey |
| Approximate Age: | 0-5 |
| Tax: | $4,678 |
| Beds: | 3+1 |
| Baths: | 3 |
| Fireplace: | N |
| Pool: | None |
Locatin Map:
Payment Calculator:

