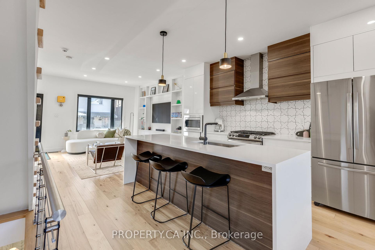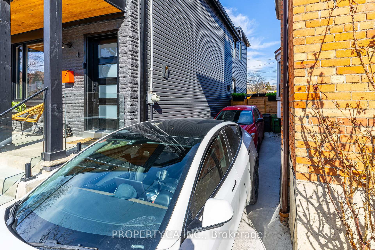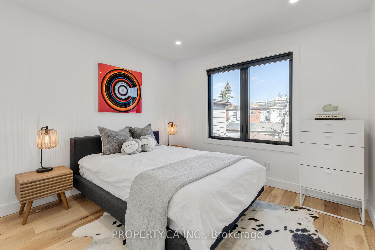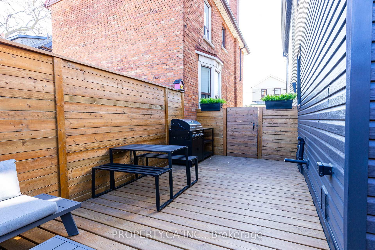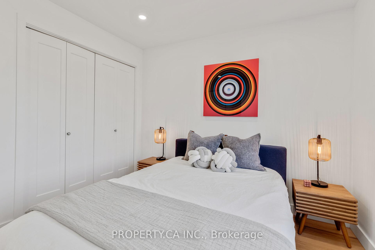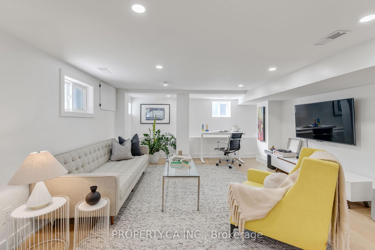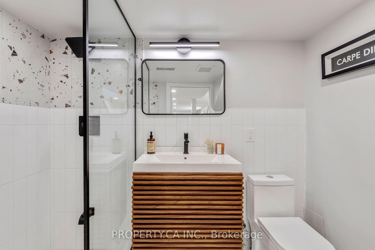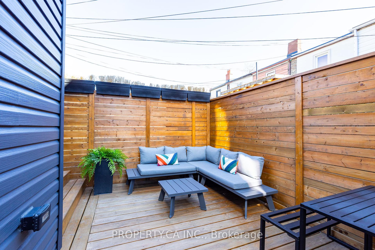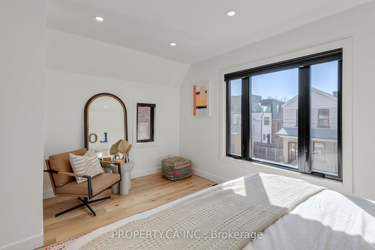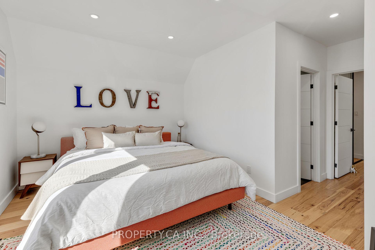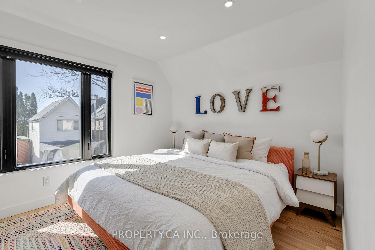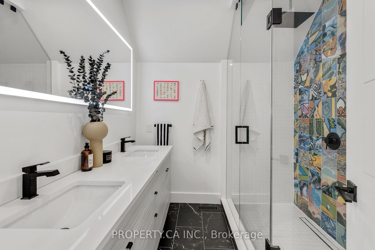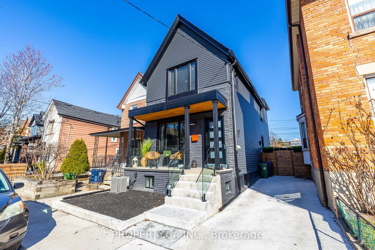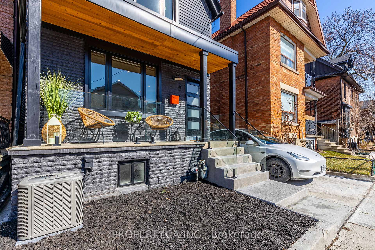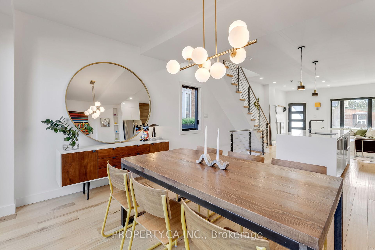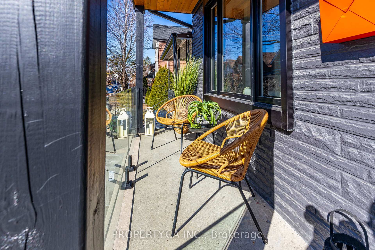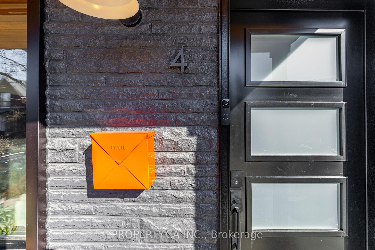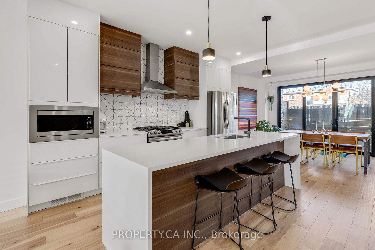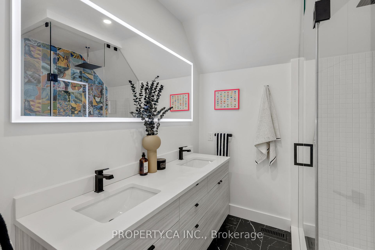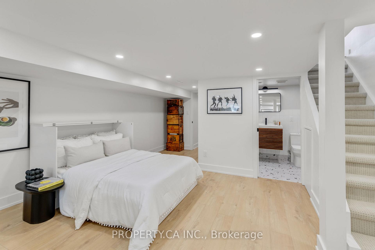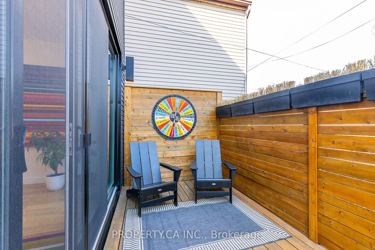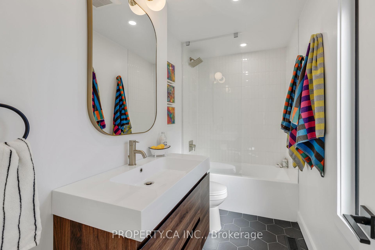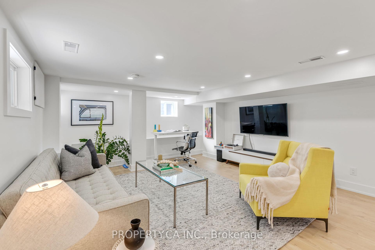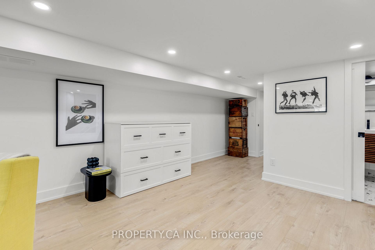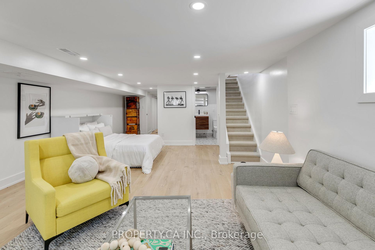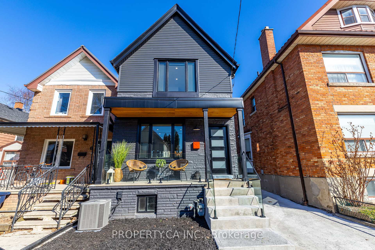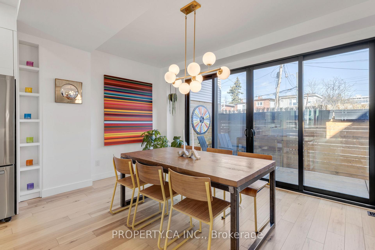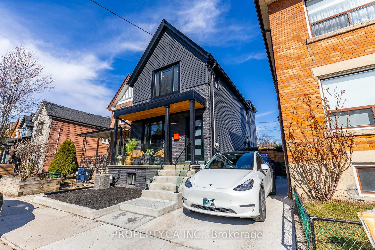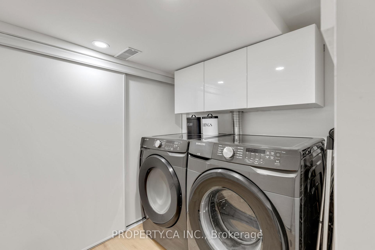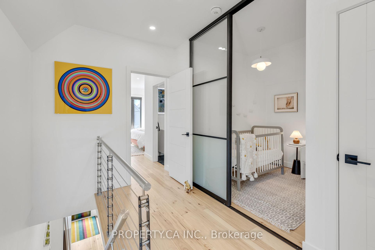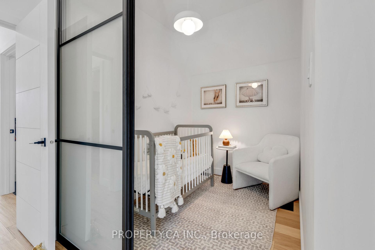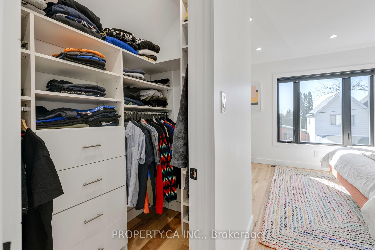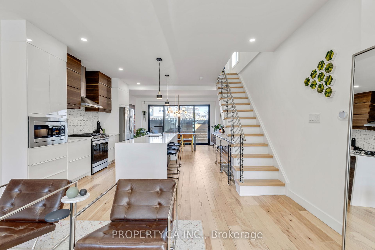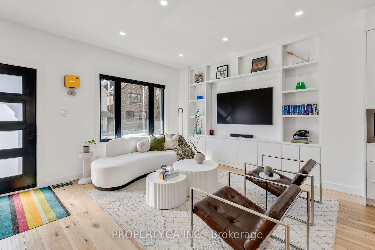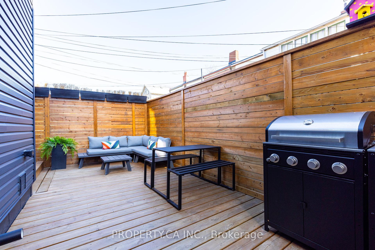$2,189,000
Available - For Sale
Listing ID: W12085152
4 Manchester Aven , Toronto, M6G 1V3, Toronto
| This beautifully renovated, chic 3-bedroom, 3-bathroom detached home in the trendy Dovercourt Wallace neighbourhood seamlessly blends modern upgrades with smart design, making it ideal for small families, professional couples, and empty nesters. Fully reimagined in 2021 (down to studs with warranties), the home features a sleek, contemporary kitchen remodelled in 2021with high-end components, new plumbing, a premium Lennox HVAC system (2021), and spray foam energy-efficient insulation. The main and second floors are dressed in stunning, durable engineered hardwood, while the fully waterproofed basement (2024) offers peace of mind with anew sump pump and backwater valve. Outside, the low-maintenance backyard is a private oasis, complete with a newly built deck and fence. The rare 2-car private drive adds even more value, offering coveted parking in Toronto. Move-in ready, this home strikes the perfect balance of sexy and cute, in a prime location near vibrant cafes, parks, schools and transit (Geary St, Ossington, Christie Pits). |
| Price | $2,189,000 |
| Taxes: | $7245.88 |
| Occupancy: | Owner |
| Address: | 4 Manchester Aven , Toronto, M6G 1V3, Toronto |
| Directions/Cross Streets: | Dupont Street/Shaw Street |
| Rooms: | 11 |
| Bedrooms: | 3 |
| Bedrooms +: | 0 |
| Family Room: | F |
| Basement: | Finished |
| Level/Floor | Room | Length(ft) | Width(ft) | Descriptions | |
| Room 1 | Ground | Living Ro | 15.38 | 14.04 | Combined w/Kitchen, B/I Shelves, Window |
| Room 2 | Ground | Kitchen | 15.38 | 12.69 | Combined w/Dining, Modern Kitchen |
| Room 3 | Ground | Dining Ro | 15.38 | 10.76 | Combined w/Kitchen, W/O To Patio |
| Room 4 | Second | Bathroom | 9.74 | 4.4 | 4 Pc Bath |
| Room 5 | Second | Bedroom 2 | 10.56 | 9.74 | |
| Room 6 | Second | Bedroom 3 | 7.35 | 6.13 | |
| Room 7 | Second | Primary B | 15.38 | 16.53 | Ensuite Bath, Walk-In Closet(s) |
| Room 8 | Second | Bathroom | 7.35 | 7.28 | 3 Pc Ensuite, Double Sink |
| Room 9 | Basement | 14.04 | 31 | Finished | |
| Room 10 | Basement | Bathroom | 8.43 | 5.25 | 3 Pc Bath |
| Room 11 | Basement | Laundry | 7.51 | 6.66 |
| Washroom Type | No. of Pieces | Level |
| Washroom Type 1 | 4 | Second |
| Washroom Type 2 | 3 | Second |
| Washroom Type 3 | 3 | Basement |
| Washroom Type 4 | 0 | |
| Washroom Type 5 | 0 | |
| Washroom Type 6 | 4 | Second |
| Washroom Type 7 | 3 | Second |
| Washroom Type 8 | 3 | Basement |
| Washroom Type 9 | 0 | |
| Washroom Type 10 | 0 |
| Total Area: | 0.00 |
| Property Type: | Detached |
| Style: | 2-Storey |
| Exterior: | Brick, Vinyl Siding |
| Garage Type: | None |
| Drive Parking Spaces: | 2 |
| Pool: | None |
| Approximatly Square Footage: | 1500-2000 |
| Property Features: | Public Trans, Library |
| CAC Included: | N |
| Water Included: | N |
| Cabel TV Included: | N |
| Common Elements Included: | N |
| Heat Included: | N |
| Parking Included: | N |
| Condo Tax Included: | N |
| Building Insurance Included: | N |
| Fireplace/Stove: | N |
| Heat Type: | Forced Air |
| Central Air Conditioning: | Central Air |
| Central Vac: | N |
| Laundry Level: | Syste |
| Ensuite Laundry: | F |
| Sewers: | Sewer |
$
%
Years
This calculator is for demonstration purposes only. Always consult a professional
financial advisor before making personal financial decisions.
| Although the information displayed is believed to be accurate, no warranties or representations are made of any kind. |
| PROPERTY.CA INC. |
|
|

Ritu Anand
Broker
Dir:
647-287-4515
Bus:
905-454-1100
Fax:
905-277-0020
| Virtual Tour | Book Showing | Email a Friend |
Jump To:
At a Glance:
| Type: | Freehold - Detached |
| Area: | Toronto |
| Municipality: | Toronto W02 |
| Neighbourhood: | Dovercourt-Wallace Emerson-Junction |
| Style: | 2-Storey |
| Tax: | $7,245.88 |
| Beds: | 3 |
| Baths: | 3 |
| Fireplace: | N |
| Pool: | None |
Locatin Map:
Payment Calculator:

