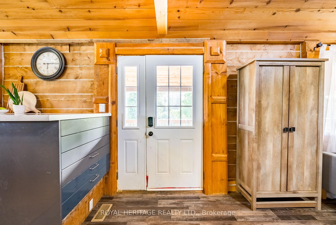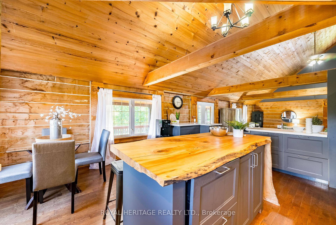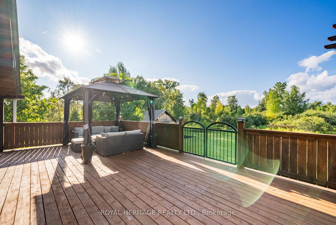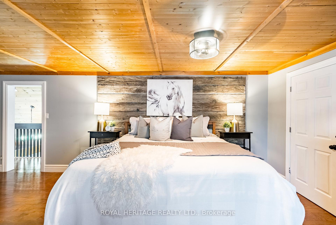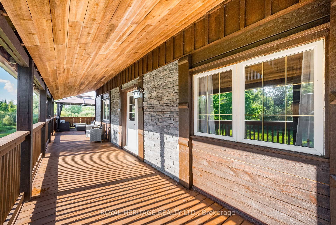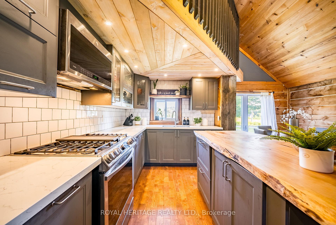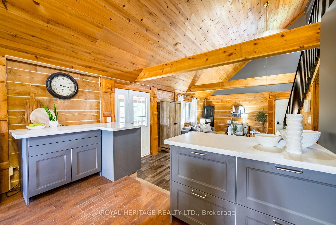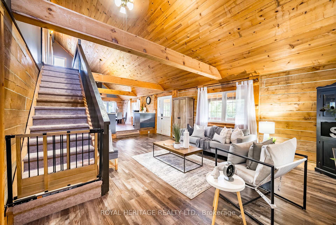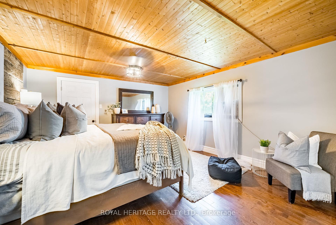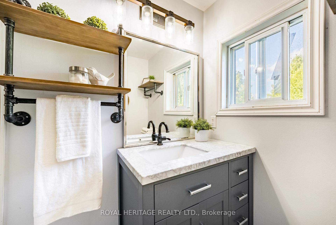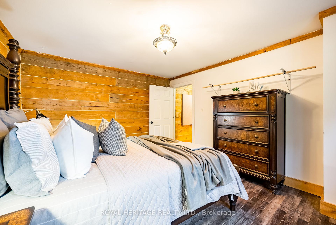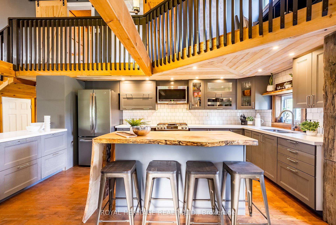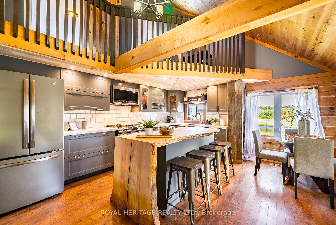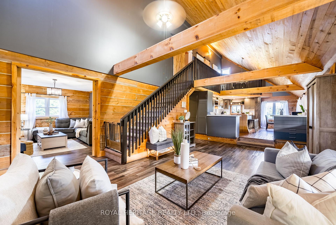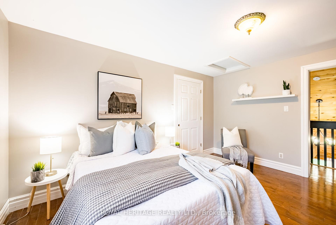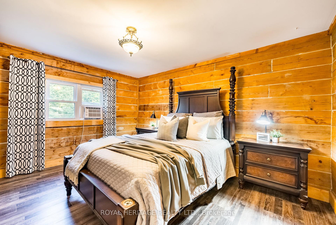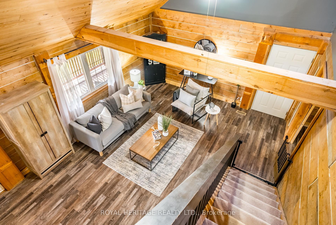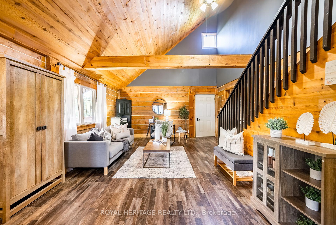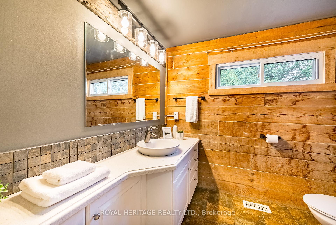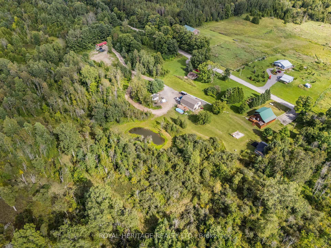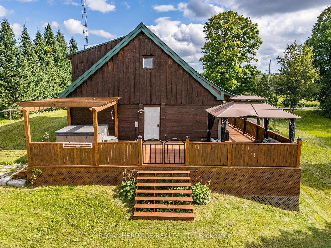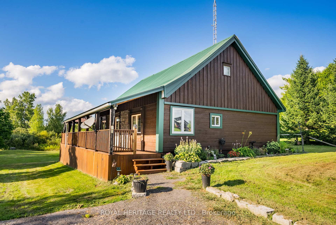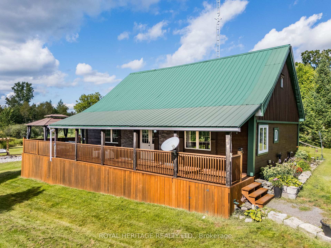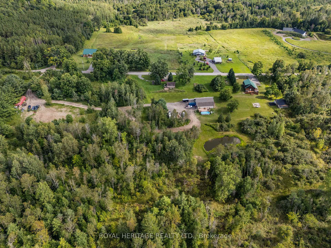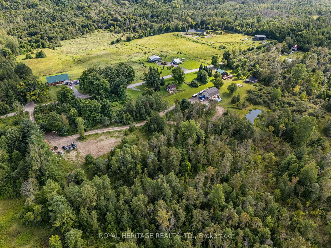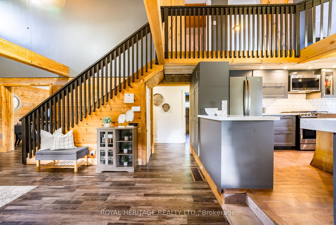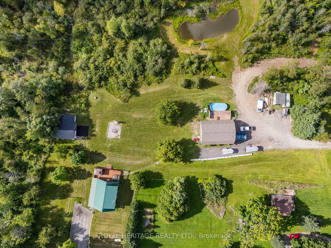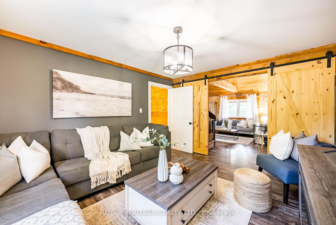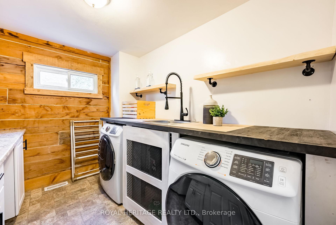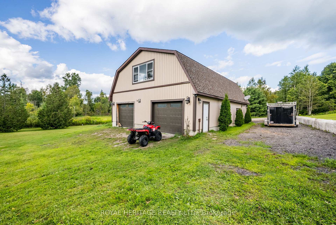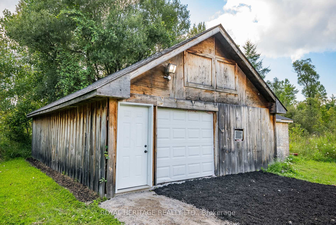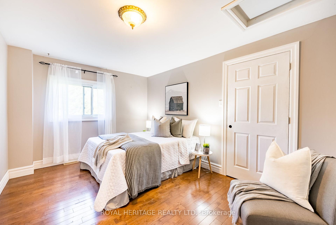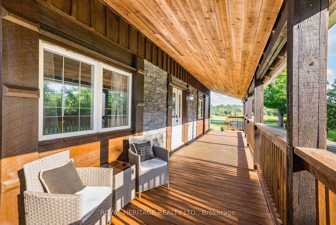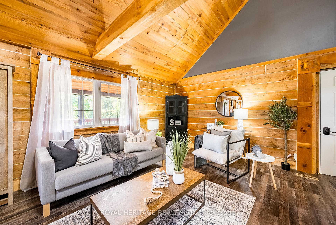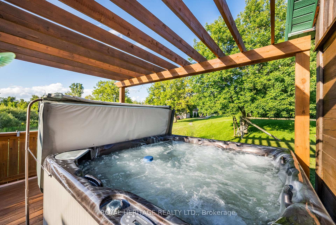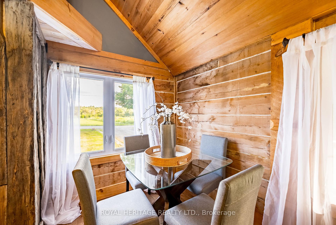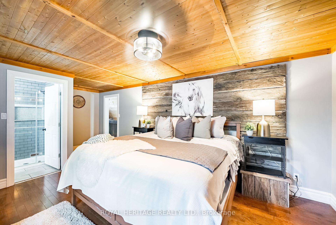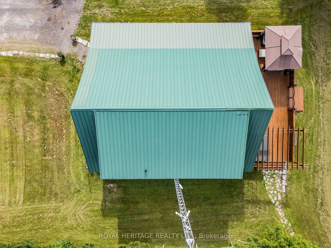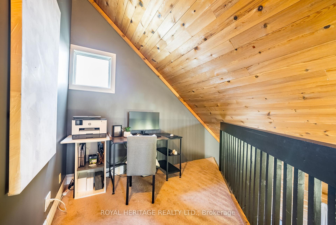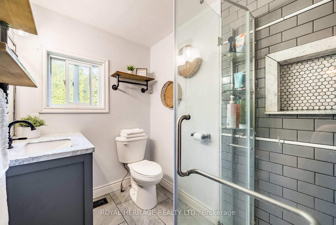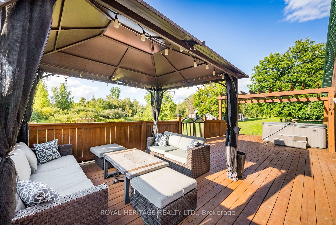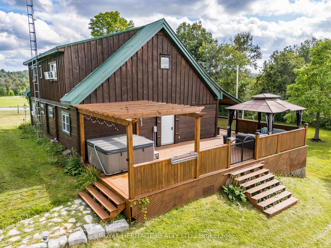$998,500
Available - For Sale
Listing ID: X11950429
552 Mitchell Road , Cramahe, K0K 3K0, Northumberland
| Escape to peace and purpose on this one-of-a-kind 14+ acre property, thoughtfully designed for a farm-to-table lifestyle. Whether youre dreaming of homesteading, starting a hobby farm, or simply embracing a more self-sufficient way of life, this extraordinary property offers everything you need with style! Main Home (1,761 sq. ft.)Step inside to rustic charm and modern comfort. Striking wood accents & soaring vaulted ceilings, Chef-inspired kitchen featuring a live-edge waterfall island, propane convection oven/air fryer, and built-in dishwasher, Convenient main floor living with bedroom, full 4-piece bath, and laundry,Lofted office space overlooking the bright, open-concept living and dining areas. Private primary suite with 3-piece en-suite. Charming third bedroom with barn-style sliding door. Bonus Buildings & Spaces includes Detached Garage (3,144 sq. ft., built in 2017) with a loft, kitchen, bathroom & bedroom ideal for a guest suite, studio, or multi-use space. Detached Workshop (745 sq. ft.) Perfect for woodworking, equipment, or storage. Note: Cramahe Township Zoning allows for agricultural use with no minimum acreage required! The Great Outdoors with Open fields for growing your own produce or raising animals, Above-ground pool for summer fun or a Peaceful pond & natural surroundings for relaxation and recreationAll On One Property House + Workshop + Garage all on 14+ serene acres. Ample space and infrastructure for sustainable living and Just minutes to Warkworth & local amenities If youve been dreaming of a life connected to the land without giving up convenience this is your chance. Truly One-of-a-Kind. Check Out The Virtual Tour. |
| Price | $998,500 |
| Taxes: | $5121.96 |
| Occupancy: | Owner |
| Address: | 552 Mitchell Road , Cramahe, K0K 3K0, Northumberland |
| Acreage: | 10-24.99 |
| Directions/Cross Streets: | County Road 29 & Johnston Road |
| Rooms: | 9 |
| Bedrooms: | 3 |
| Bedrooms +: | 0 |
| Family Room: | T |
| Basement: | Crawl Space |
| Level/Floor | Room | Length(ft) | Width(ft) | Descriptions | |
| Room 1 | Main | Kitchen | 8.99 | 17.78 | B/I Dishwasher, Granite Counters, Centre Island |
| Room 2 | Main | Dining Ro | 6.63 | 17.74 | Hardwood Floor, Window |
| Room 3 | Main | Living Ro | 15.61 | 22.21 | Laminate, Beamed Ceilings |
| Room 4 | Main | Family Ro | 14.3 | 12.27 | Laminate, Sliding Doors |
| Room 5 | Main | Bedroom | 14.1 | 11.51 | Laminate |
| Room 6 | Main | Laundry | 9.87 | 7.41 | Vinyl Floor, Laundry Sink |
| Room 7 | Upper | Office | 10.63 | 10.33 | Broadloom, Open Concept |
| Room 8 | Upper | Bedroom 2 | 14.3 | 10.1 | Hardwood Floor, Window, Sliding Doors |
| Room 9 | Upper | Primary B | 14.3 | 21.52 | Hardwood Floor, Walk-In Closet(s), 3 Pc Ensuite |
| Room 10 | Main | Bathroom | 9.87 | 7.74 | 4 Pc Bath, Vinyl Floor |
| Washroom Type | No. of Pieces | Level |
| Washroom Type 1 | 4 | Main |
| Washroom Type 2 | 3 | Upper |
| Washroom Type 3 | 0 | |
| Washroom Type 4 | 0 | |
| Washroom Type 5 | 0 | |
| Washroom Type 6 | 4 | Main |
| Washroom Type 7 | 3 | Upper |
| Washroom Type 8 | 0 | |
| Washroom Type 9 | 0 | |
| Washroom Type 10 | 0 |
| Total Area: | 0.00 |
| Approximatly Age: | 16-30 |
| Property Type: | Detached |
| Style: | 2-Storey |
| Exterior: | Wood , Other |
| Garage Type: | Detached |
| (Parking/)Drive: | Private Do |
| Drive Parking Spaces: | 4 |
| Park #1 | |
| Parking Type: | Private Do |
| Park #2 | |
| Parking Type: | Private Do |
| Pool: | Above Gr |
| Other Structures: | Workshop |
| Approximatly Age: | 16-30 |
| Property Features: | Lake/Pond |
| CAC Included: | N |
| Water Included: | N |
| Cabel TV Included: | N |
| Common Elements Included: | N |
| Heat Included: | N |
| Parking Included: | N |
| Condo Tax Included: | N |
| Building Insurance Included: | N |
| Fireplace/Stove: | N |
| Heat Type: | Forced Air |
| Central Air Conditioning: | Window Unit |
| Central Vac: | N |
| Laundry Level: | Syste |
| Ensuite Laundry: | F |
| Sewers: | Septic |
| Water: | Dug Well |
| Water Supply Types: | Dug Well |
$
%
Years
This calculator is for demonstration purposes only. Always consult a professional
financial advisor before making personal financial decisions.
| Although the information displayed is believed to be accurate, no warranties or representations are made of any kind. |
| ROYAL HERITAGE REALTY LTD. |
|
|

Ritu Anand
Broker
Dir:
647-287-4515
Bus:
905-454-1100
Fax:
905-277-0020
| Virtual Tour | Book Showing | Email a Friend |
Jump To:
At a Glance:
| Type: | Freehold - Detached |
| Area: | Northumberland |
| Municipality: | Cramahe |
| Neighbourhood: | Rural Cramahe |
| Style: | 2-Storey |
| Approximate Age: | 16-30 |
| Tax: | $5,121.96 |
| Beds: | 3 |
| Baths: | 2 |
| Fireplace: | N |
| Pool: | Above Gr |
Locatin Map:
Payment Calculator:

