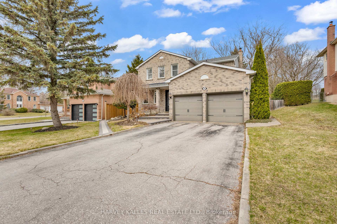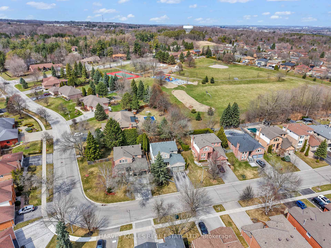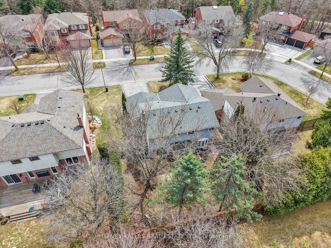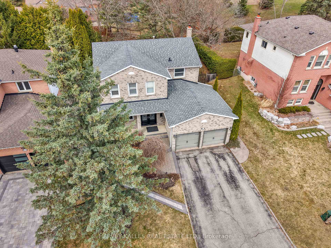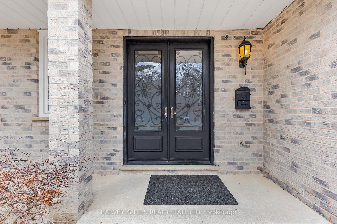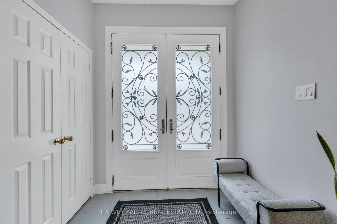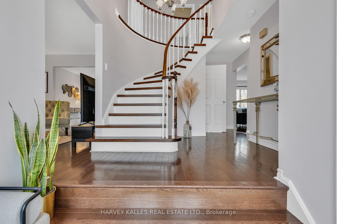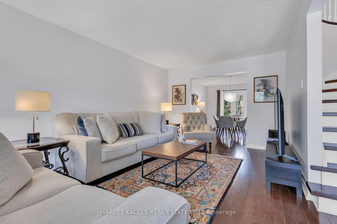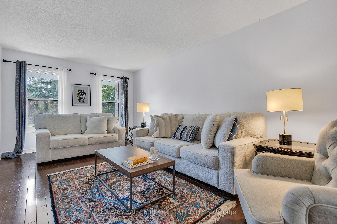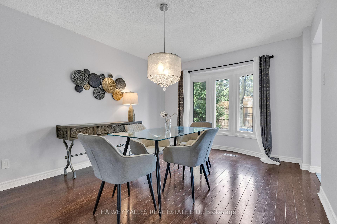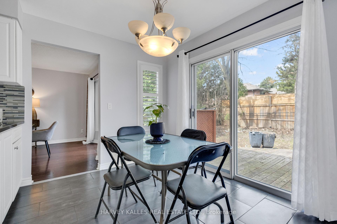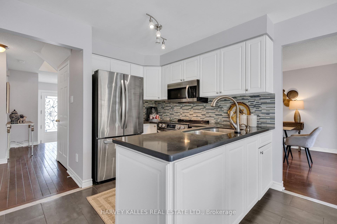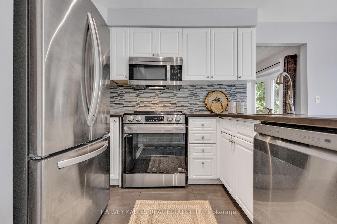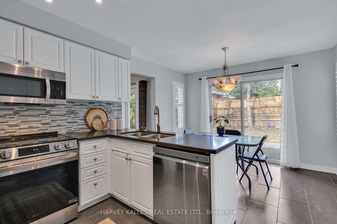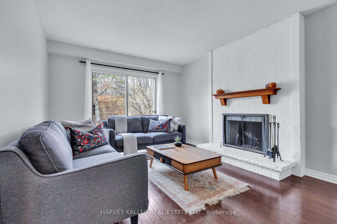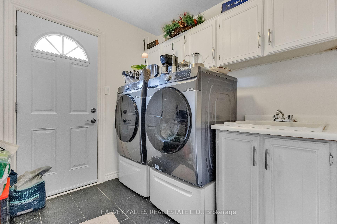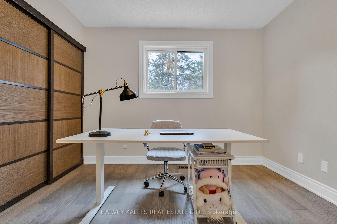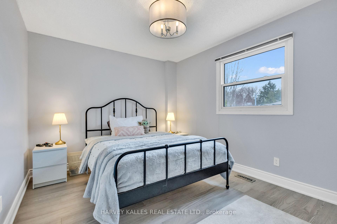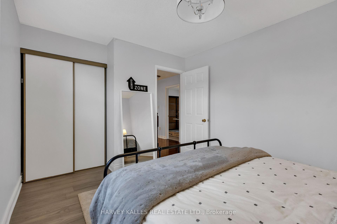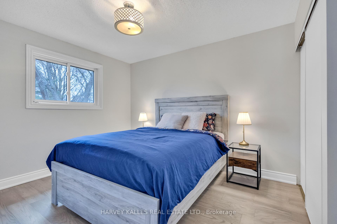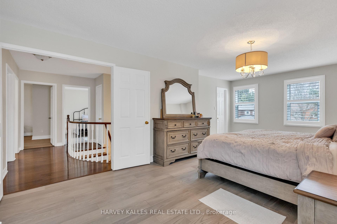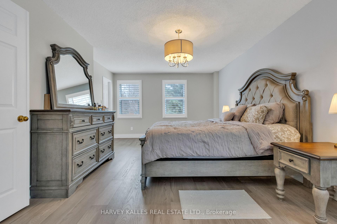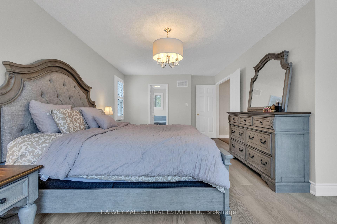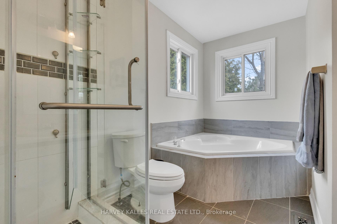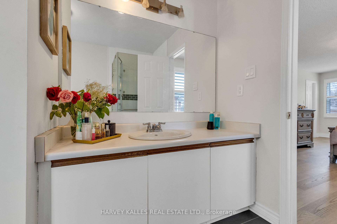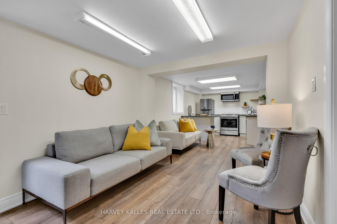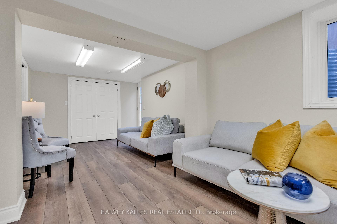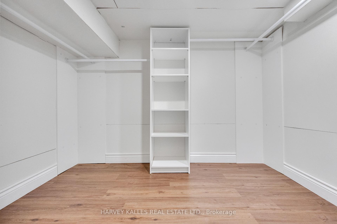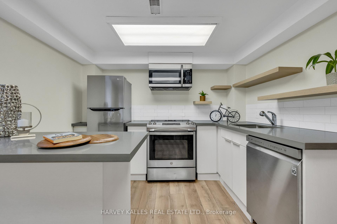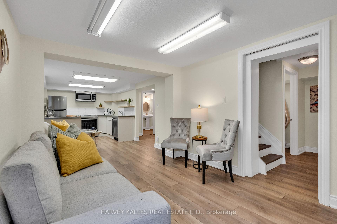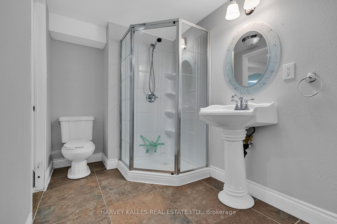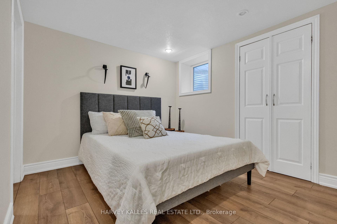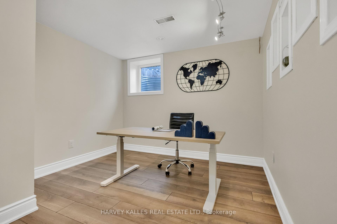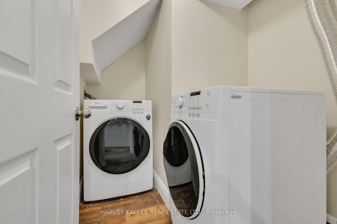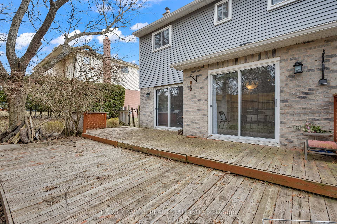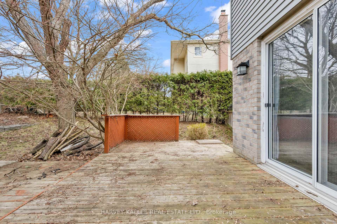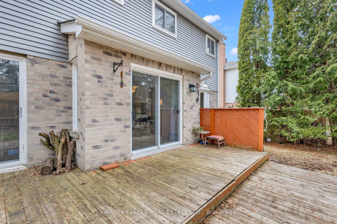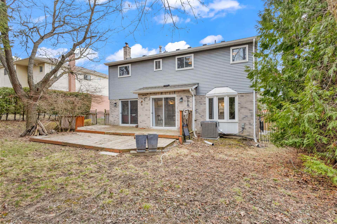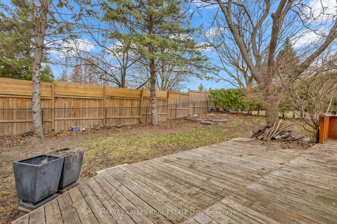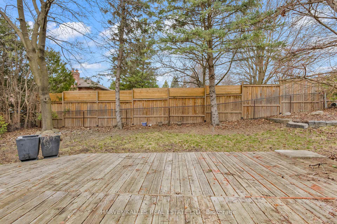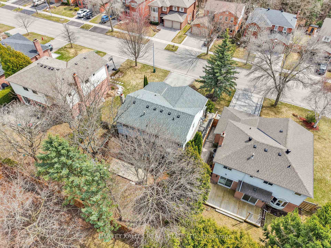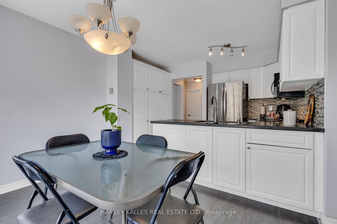$1,399,000
Available - For Sale
Listing ID: N12084480
222 Kemano Road , Aurora, L4G 4Y9, York
| Welcome to this beautifully maintained detached 4+ bedroom, 4 bath home, nestled on an impressive almost 60ft premium lot. Step through the upgraded double entry door into a striking 17ft high foyer. The combined living and dining room features a charming bay window, while the renovated kitchen boasts Caesarstone countertops, stainless steel appliances, tile backsplash, and a walk-out to the deck - perfect for entertaining! Relax in the spacious family room with fireplace and another walk-out to the backyard deck. Upstairs, the primary bedroom offers a 4pc ensuite, a large walk-in closet, and California shutters. The second floor features brand new hardwood flooring and fresh paint throughout. The fully finished basement includes a recreation room, additional 2 bedrooms, 3pc bath, separate entrance, ideal for rental income to offset your mortgage! Each level has its own laundry. All appliances are recently upgraded, and the furnace, air conditioning, and hot water tank are owned - no rental fees! Located in a prime neighbourhood, close to top-rated schools, amenities, and transit. Enjoy a double garage + 4 driveway parking spots. This home is move-in ready - don't miss it! |
| Price | $1,399,000 |
| Taxes: | $6098.00 |
| Occupancy: | Owner |
| Address: | 222 Kemano Road , Aurora, L4G 4Y9, York |
| Acreage: | < .50 |
| Directions/Cross Streets: | Bathurst/Wellington |
| Rooms: | 9 |
| Rooms +: | 3 |
| Bedrooms: | 4 |
| Bedrooms +: | 2 |
| Family Room: | T |
| Basement: | Apartment |
| Level/Floor | Room | Length(ft) | Width(ft) | Descriptions | |
| Room 1 | Main | Living Ro | 11.15 | 17.91 | Hardwood Floor, Overlooks Frontyard |
| Room 2 | Main | Dining Ro | 14.1 | 11.15 | Hardwood Floor, Bay Window, Combined w/Living |
| Room 3 | Main | Kitchen | 10.92 | 8.99 | Porcelain Floor, California Shutters, B/I Appliances |
| Room 4 | Main | Breakfast | 8 | 10.92 | Combined w/Kitchen, W/O To Yard |
| Room 5 | Main | Family Ro | 11.15 | 16.01 | Hardwood Floor, Fireplace, W/O To Yard |
| Room 6 | Second | Primary B | 13.84 | 11.38 | Hardwood Floor, 4 Pc Bath, Walk-In Closet(s) |
| Room 7 | Second | Bedroom 2 | 10.17 | 10.17 | Broadloom, Double Closet, Hardwood Floor |
| Room 8 | Second | Bedroom 3 | 12.92 | 10 | Broadloom, Double Closet, Hardwood Floor |
| Room 9 | Second | Bedroom 4 | 11.41 | 13.84 | Broadloom, Double Closet, Hardwood Floor |
| Room 10 | Basement | Family Ro | 11.15 | 18.99 | Combined w/Kitchen, Hardwood Floor |
| Room 11 | Basement | Bedroom 5 | 15.32 | 9.09 | Hardwood Floor, Closet, Ensuite Bath |
| Room 12 | Basement | Bedroom | 11.15 | 14.83 | Hardwood Floor, Window |
| Room 13 | Basement | Kitchen | 11.15 | 8.43 | Hardwood Floor, Stainless Steel Appl |
| Room 14 | Basement | Locker | 11.15 | 4.43 |
| Washroom Type | No. of Pieces | Level |
| Washroom Type 1 | 2 | Main |
| Washroom Type 2 | 4 | Second |
| Washroom Type 3 | 3 | Basement |
| Washroom Type 4 | 0 | |
| Washroom Type 5 | 0 | |
| Washroom Type 6 | 2 | Main |
| Washroom Type 7 | 4 | Second |
| Washroom Type 8 | 3 | Basement |
| Washroom Type 9 | 0 | |
| Washroom Type 10 | 0 |
| Total Area: | 0.00 |
| Property Type: | Detached |
| Style: | 2-Storey |
| Exterior: | Aluminum Siding, Brick |
| Garage Type: | Built-In |
| (Parking/)Drive: | Available |
| Drive Parking Spaces: | 4 |
| Park #1 | |
| Parking Type: | Available |
| Park #2 | |
| Parking Type: | Available |
| Pool: | None |
| Approximatly Square Footage: | 2000-2500 |
| Property Features: | Arts Centre, Library |
| CAC Included: | N |
| Water Included: | N |
| Cabel TV Included: | N |
| Common Elements Included: | N |
| Heat Included: | N |
| Parking Included: | N |
| Condo Tax Included: | N |
| Building Insurance Included: | N |
| Fireplace/Stove: | Y |
| Heat Type: | Forced Air |
| Central Air Conditioning: | Central Air |
| Central Vac: | N |
| Laundry Level: | Syste |
| Ensuite Laundry: | F |
| Elevator Lift: | False |
| Sewers: | Sewer |
| Utilities-Cable: | A |
| Utilities-Hydro: | Y |
$
%
Years
This calculator is for demonstration purposes only. Always consult a professional
financial advisor before making personal financial decisions.
| Although the information displayed is believed to be accurate, no warranties or representations are made of any kind. |
| HARVEY KALLES REAL ESTATE LTD. |
|
|

Ritu Anand
Broker
Dir:
647-287-4515
Bus:
905-454-1100
Fax:
905-277-0020
| Book Showing | Email a Friend |
Jump To:
At a Glance:
| Type: | Freehold - Detached |
| Area: | York |
| Municipality: | Aurora |
| Neighbourhood: | Aurora Heights |
| Style: | 2-Storey |
| Tax: | $6,098 |
| Beds: | 4+2 |
| Baths: | 4 |
| Fireplace: | Y |
| Pool: | None |
Locatin Map:
Payment Calculator:

