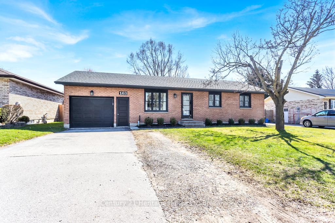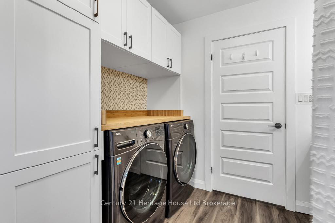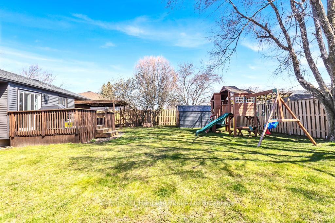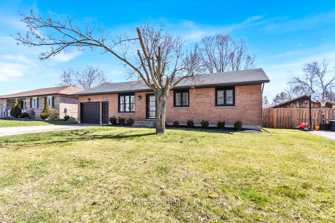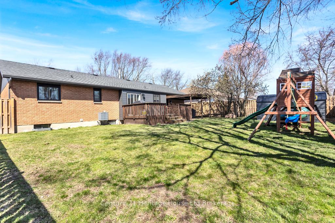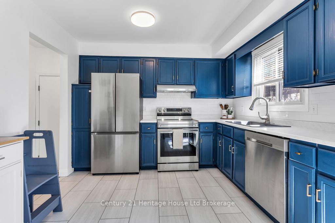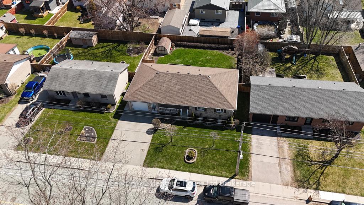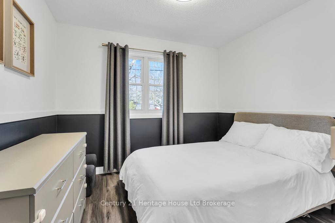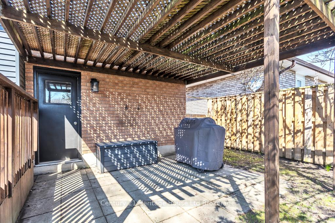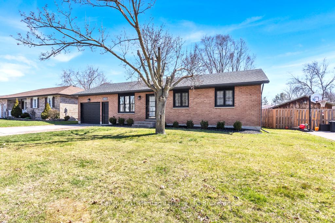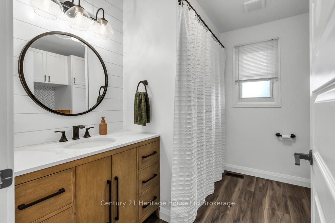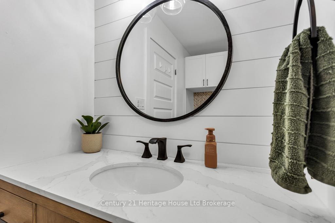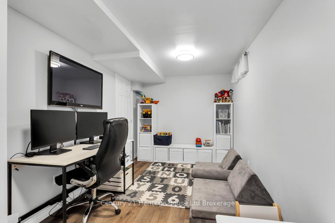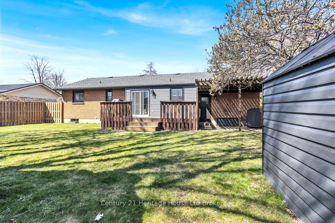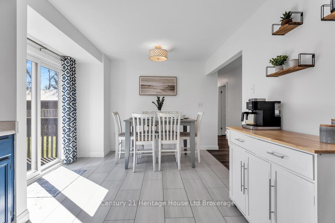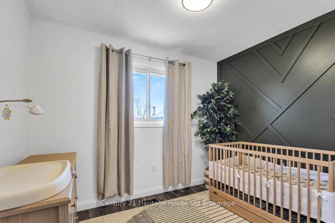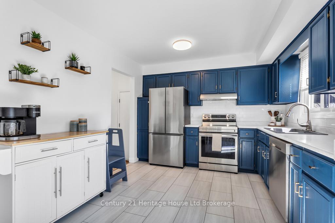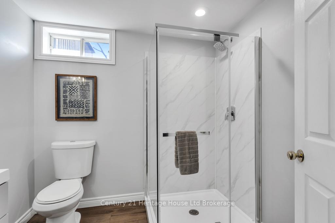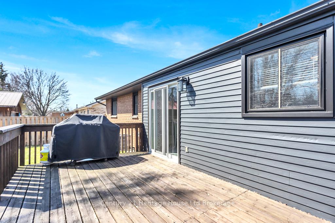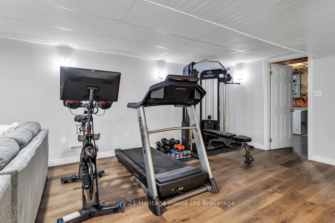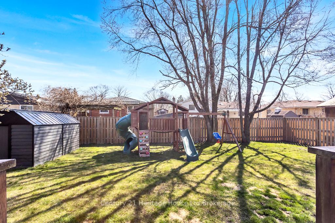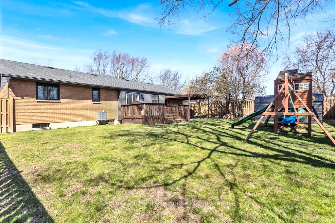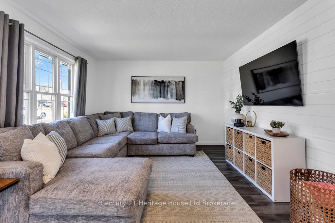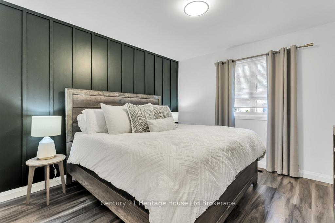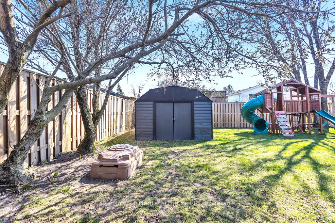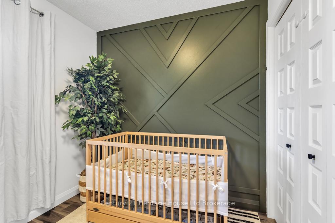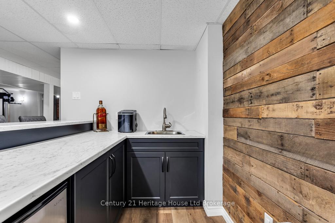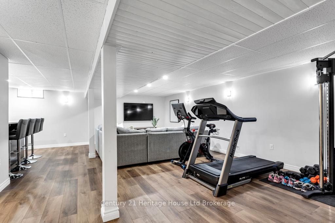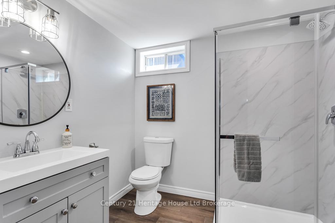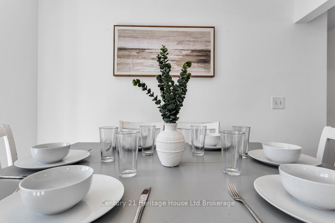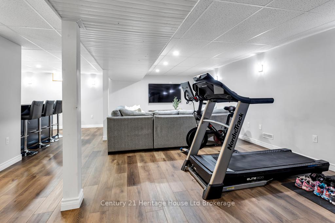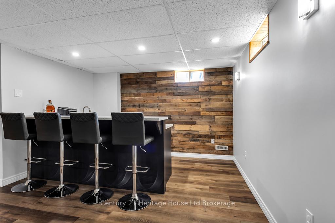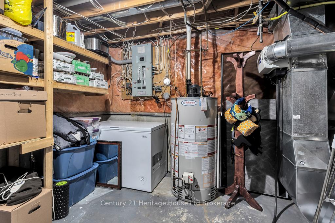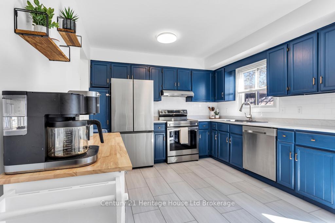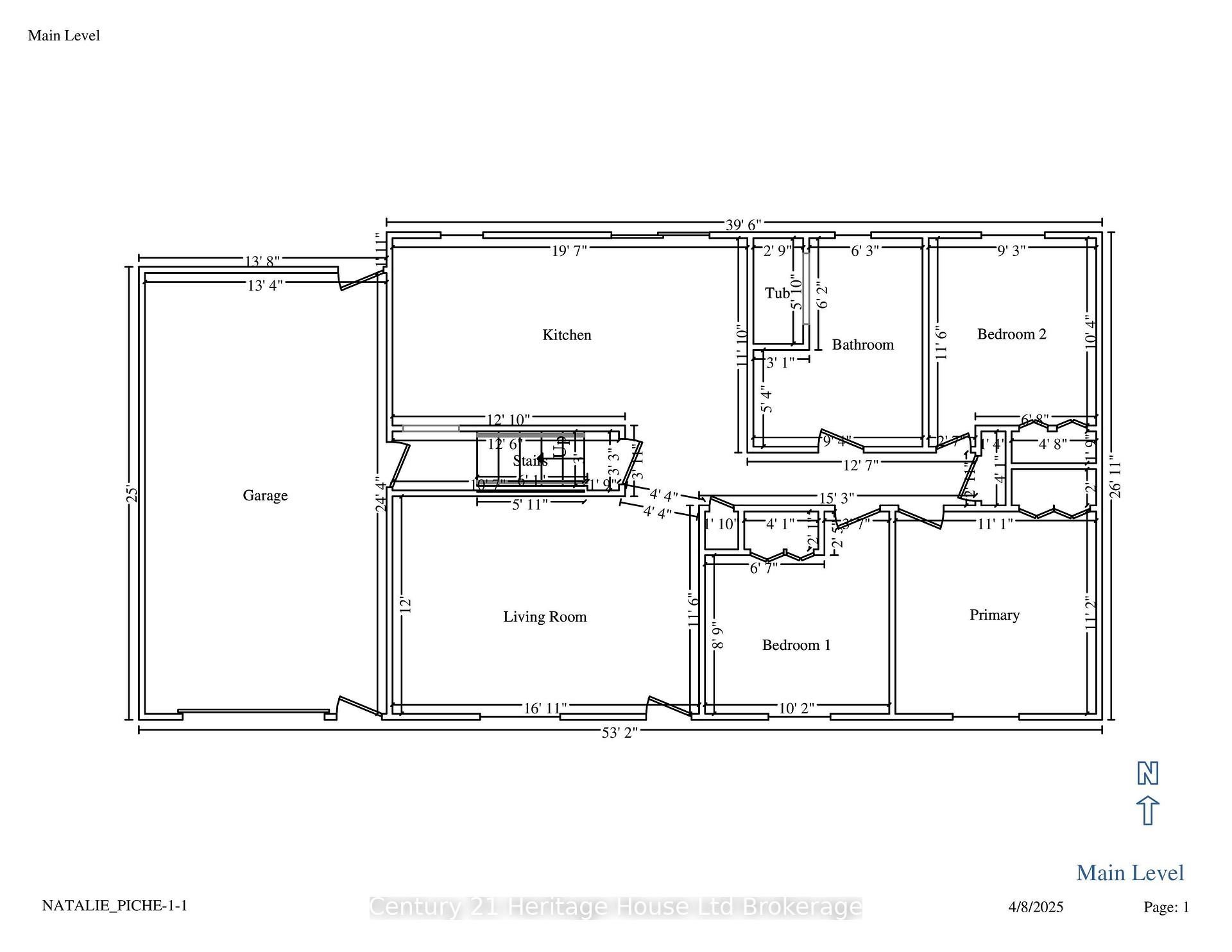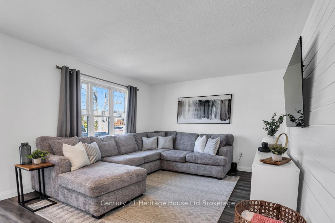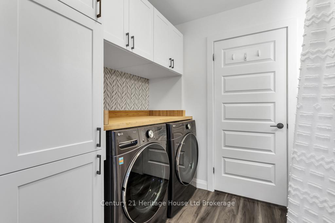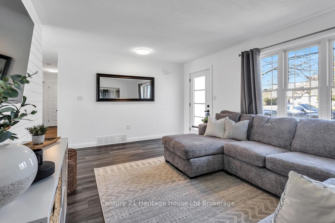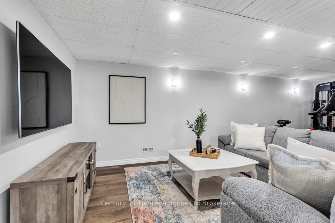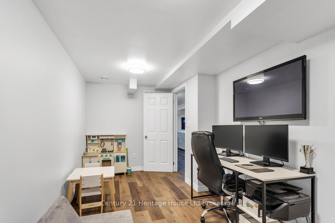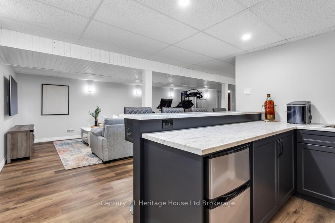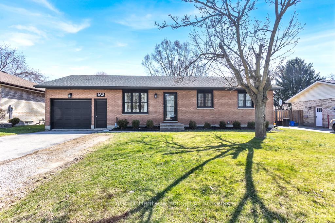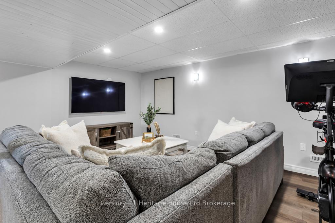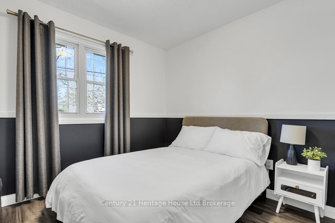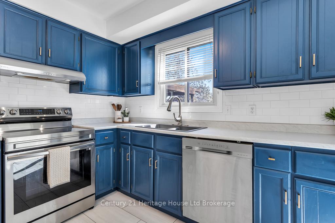$599,900
Available - For Sale
Listing ID: X12085137
163 Caverly Road , Aylmer, N5H 3C4, Elgin
| DON'T LIFT A FINGER!!! This tastefully decorated 3 bed, 2 bath brick bungalow is nicely situated at the edge of town and only a stone's throw from much of what Aylmer has to offer. On the main, enjoy a spacious kitchen with dining area that walks through sliding doors to rear deck and fenced yard. Also, find 3 bedrooms with ample closet space, sparkling 4pc bath with main floor laundry privilege. Downstairs, enjoy a sprawling recreation area with full bar as well as a 3pc bath, office (that could easily serve as a play or guest room) and a spacious utility room that allows for plenty of storage. The basement also has a side entrance that could easily allow for a secondary apartment or in-law suite. This home has been tastefully decorated and updated from top to bottom and you will find that pride of ownership is apparent. This location a short commute to London, St. Thomas, Tillsonburg and the 401. |
| Price | $599,900 |
| Taxes: | $3729.00 |
| Assessment Year: | 2024 |
| Occupancy: | Owner |
| Address: | 163 Caverly Road , Aylmer, N5H 3C4, Elgin |
| Acreage: | < .50 |
| Directions/Cross Streets: | Fath, Moore |
| Rooms: | 11 |
| Bedrooms: | 3 |
| Bedrooms +: | 0 |
| Family Room: | T |
| Basement: | Development , Full |
| Level/Floor | Room | Length(ft) | Width(ft) | Descriptions | |
| Room 1 | 36.41 | 36.74 | |||
| Room 2 | Main | Kitchen | 64.62 | 36.41 | |
| Room 3 | Main | Living Ro | 52.84 | 38.05 | |
| Room 4 | Main | Bedroom 2 | 38.05 | 30.5 | |
| Room 5 | Bedroom 3 | ||||
| Room 6 | Main | Bathroom | 38.05 | 30.83 | 4 Pc Bath |
| Room 7 | Lower | Recreatio | 87.25 | 53.46 | |
| Room 8 | Lower | Office | 54.12 | 26.24 | |
| Room 9 | Lower | Other | 41 | 26.24 | B/I Bar |
| Room 10 | Lower | Bathroom | 25.58 | 22.96 | 3 Pc Bath |
| Room 11 | Lower | Utility R | 36.41 | 34.11 |
| Washroom Type | No. of Pieces | Level |
| Washroom Type 1 | 4 | Main |
| Washroom Type 2 | 3 | Lower |
| Washroom Type 3 | 0 | |
| Washroom Type 4 | 0 | |
| Washroom Type 5 | 0 |
| Total Area: | 0.00 |
| Approximatly Age: | 31-50 |
| Property Type: | Detached |
| Style: | Bungalow |
| Exterior: | Brick |
| Garage Type: | Attached |
| (Parking/)Drive: | Available |
| Drive Parking Spaces: | 2 |
| Park #1 | |
| Parking Type: | Available |
| Park #2 | |
| Parking Type: | Available |
| Pool: | None |
| Approximatly Age: | 31-50 |
| Approximatly Square Footage: | 700-1100 |
| CAC Included: | N |
| Water Included: | N |
| Cabel TV Included: | N |
| Common Elements Included: | N |
| Heat Included: | N |
| Parking Included: | N |
| Condo Tax Included: | N |
| Building Insurance Included: | N |
| Fireplace/Stove: | N |
| Heat Type: | Forced Air |
| Central Air Conditioning: | Central Air |
| Central Vac: | N |
| Laundry Level: | Syste |
| Ensuite Laundry: | F |
| Sewers: | Sewer |
$
%
Years
This calculator is for demonstration purposes only. Always consult a professional
financial advisor before making personal financial decisions.
| Although the information displayed is believed to be accurate, no warranties or representations are made of any kind. |
| Century 21 Heritage House Ltd Brokerage |
|
|

Ritu Anand
Broker
Dir:
647-287-4515
Bus:
905-454-1100
Fax:
905-277-0020
| Virtual Tour | Book Showing | Email a Friend |
Jump To:
At a Glance:
| Type: | Freehold - Detached |
| Area: | Elgin |
| Municipality: | Aylmer |
| Neighbourhood: | Aylmer |
| Style: | Bungalow |
| Approximate Age: | 31-50 |
| Tax: | $3,729 |
| Beds: | 3 |
| Baths: | 2 |
| Fireplace: | N |
| Pool: | None |
Locatin Map:
Payment Calculator:

