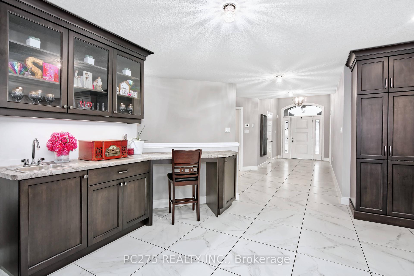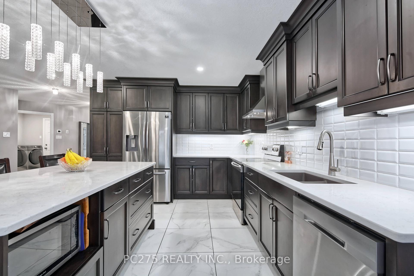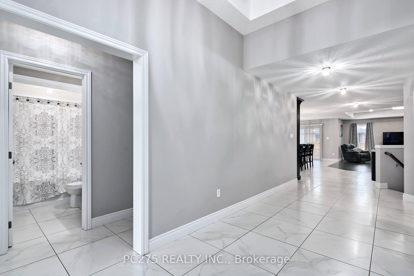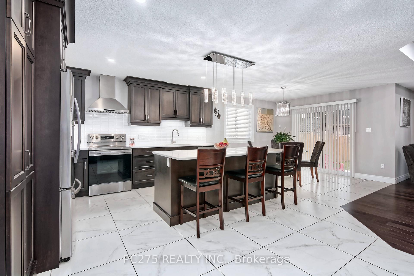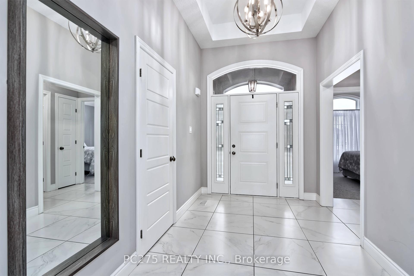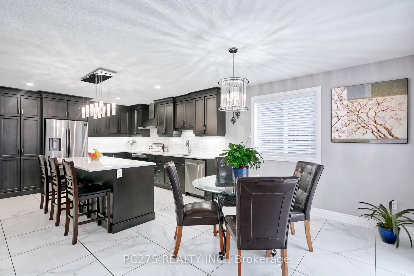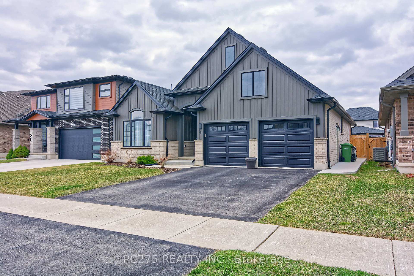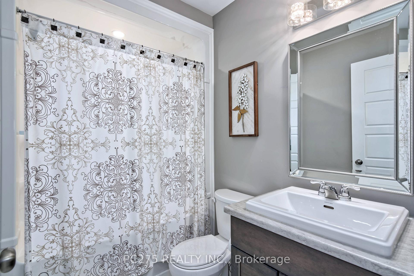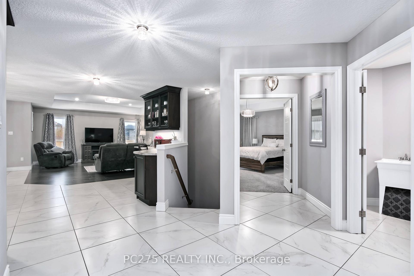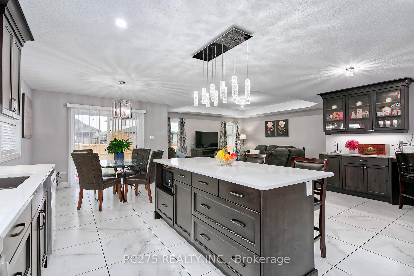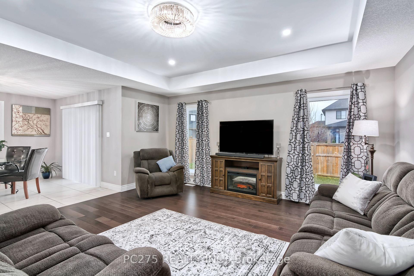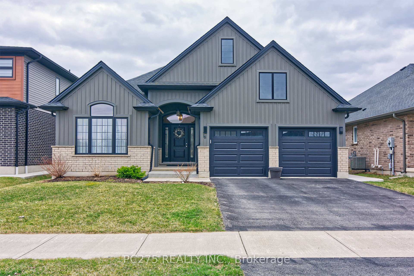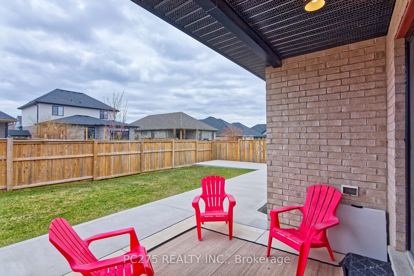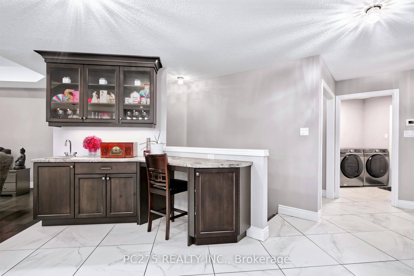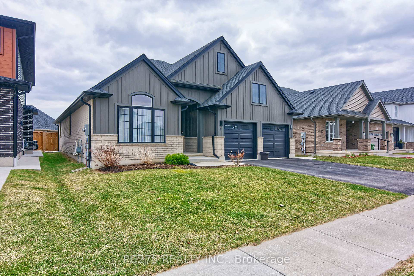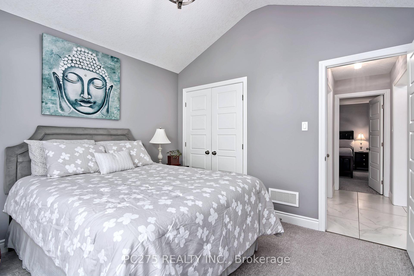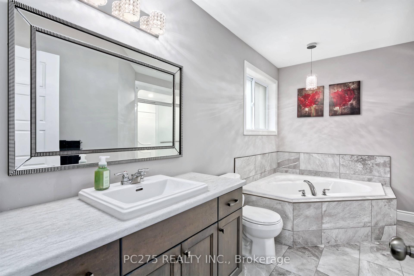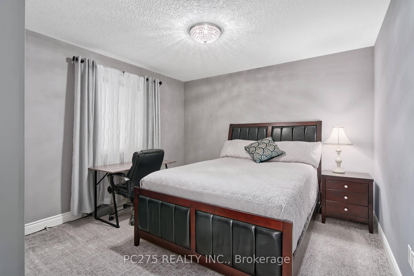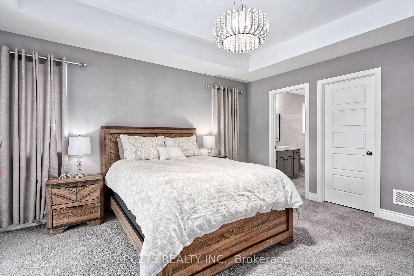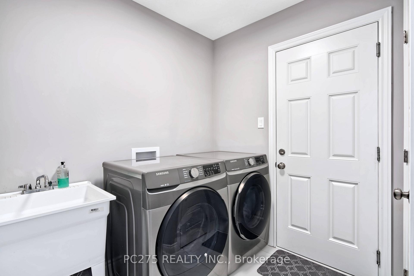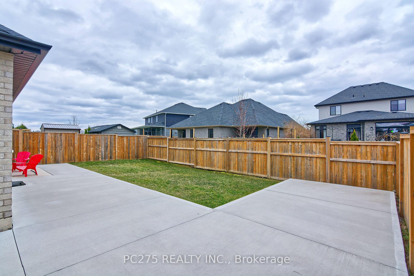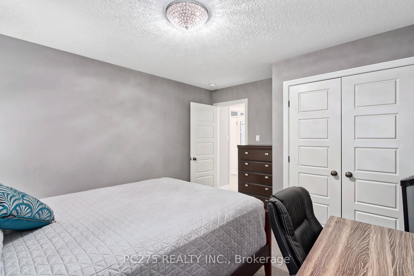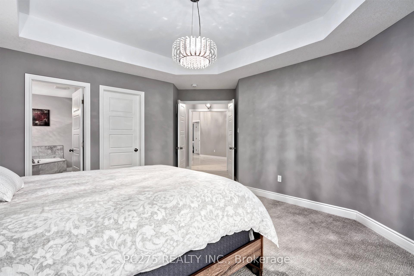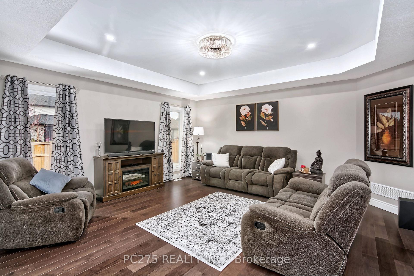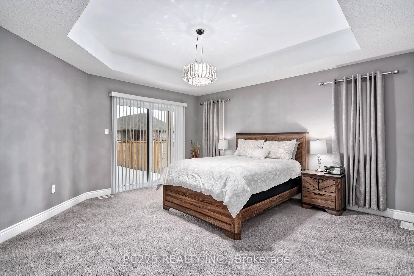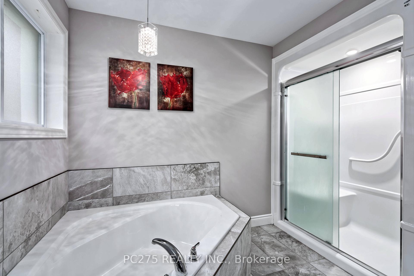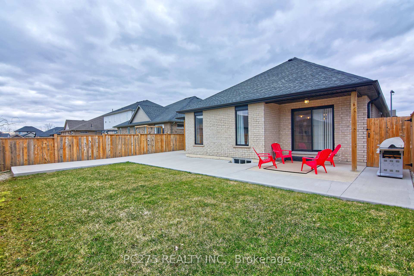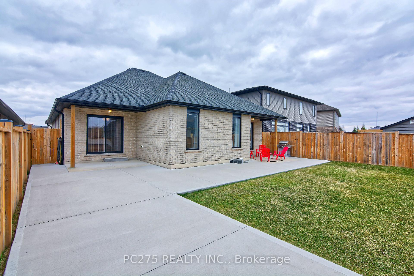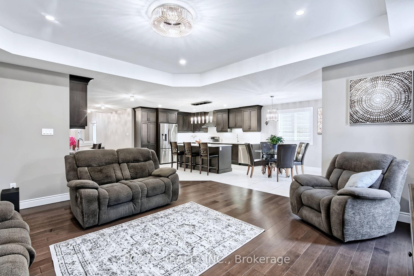$819,900
Available - For Sale
Listing ID: X12082310
18 Valderrama Lane , St. Thomas, N5R 0E8, Elgin
| Like-new with numerous builder upgrades throughout, this 4.5 year old bungalow features 1,872 square feet and ample development room throughout the entire basement. Enjoy a luxurious mix of hardwood, carpet, and 24-inch porcelain tile along with tall ceilings accompanied by coffered and cathedral ceilings, crown moulding, and beautiful light fixtures. The perfect home for entertaining family and friends alike, begin with a spacious and welcoming front foyer that moves seamlessly to the open concept kitchen, dining, and living room area complete with wet bar and walkout to a poured concrete rear patio in your private, fully fenced back yard. The kitchen includes quartz counters and backsplash. The primary bedroom plays host to its own coffered ceiling, walk-in closet, private ensuite 4-piece bathroom, and its very own private walk-out to a concrete partially covered patio. Located well near all amenities and just 10 minutes from popular Port Stanley, you don't always get to see a newer build with this many upgrades and features, so be sure to add it to your list of must-sees! |
| Price | $819,900 |
| Taxes: | $5706.79 |
| Occupancy: | Owner |
| Address: | 18 Valderrama Lane , St. Thomas, N5R 0E8, Elgin |
| Acreage: | < .50 |
| Directions/Cross Streets: | Sunset/Shaw Valley |
| Rooms: | 8 |
| Rooms +: | 0 |
| Bedrooms: | 3 |
| Bedrooms +: | 0 |
| Family Room: | T |
| Basement: | Full |
| Level/Floor | Room | Length(ft) | Width(ft) | Descriptions | |
| Room 1 | Main | Living Ro | 16.76 | 16.24 | Coffered Ceiling(s) |
| Room 2 | Main | Laundry | 7.15 | 9.32 | |
| Room 3 | Main | Kitchen | 21.32 | 14.92 | |
| Room 4 | Main | Foyer | 7.25 | 8.23 | Coffered Ceiling(s) |
| Room 5 | Main | Dining Ro | 11.41 | 8.99 | W/O To Patio |
| Room 6 | Main | Primary B | 16.5 | 15.74 | Ensuite Bath, Coffered Ceiling(s), W/O To Patio |
| Room 7 | Main | Bedroom | 11.32 | 12.92 | Cathedral Ceiling(s) |
| Room 8 | Main | Bedroom | 11.25 | 10.76 |
| Washroom Type | No. of Pieces | Level |
| Washroom Type 1 | 4 | Main |
| Washroom Type 2 | 0 | |
| Washroom Type 3 | 0 | |
| Washroom Type 4 | 0 | |
| Washroom Type 5 | 0 |
| Total Area: | 0.00 |
| Approximatly Age: | 0-5 |
| Property Type: | Detached |
| Style: | Bungalow |
| Exterior: | Brick, Vinyl Siding |
| Garage Type: | Attached |
| (Parking/)Drive: | Private Do |
| Drive Parking Spaces: | 2 |
| Park #1 | |
| Parking Type: | Private Do |
| Park #2 | |
| Parking Type: | Private Do |
| Pool: | None |
| Other Structures: | None |
| Approximatly Age: | 0-5 |
| Approximatly Square Footage: | 1500-2000 |
| Property Features: | Fenced Yard, School |
| CAC Included: | N |
| Water Included: | N |
| Cabel TV Included: | N |
| Common Elements Included: | N |
| Heat Included: | N |
| Parking Included: | N |
| Condo Tax Included: | N |
| Building Insurance Included: | N |
| Fireplace/Stove: | N |
| Heat Type: | Forced Air |
| Central Air Conditioning: | Central Air |
| Central Vac: | N |
| Laundry Level: | Syste |
| Ensuite Laundry: | F |
| Elevator Lift: | False |
| Sewers: | Sewer |
| Utilities-Cable: | Y |
| Utilities-Hydro: | Y |
$
%
Years
This calculator is for demonstration purposes only. Always consult a professional
financial advisor before making personal financial decisions.
| Although the information displayed is believed to be accurate, no warranties or representations are made of any kind. |
| PC275 REALTY INC. |
|
|

Ritu Anand
Broker
Dir:
647-287-4515
Bus:
905-454-1100
Fax:
905-277-0020
| Book Showing | Email a Friend |
Jump To:
At a Glance:
| Type: | Freehold - Detached |
| Area: | Elgin |
| Municipality: | St. Thomas |
| Neighbourhood: | SW |
| Style: | Bungalow |
| Approximate Age: | 0-5 |
| Tax: | $5,706.79 |
| Beds: | 3 |
| Baths: | 2 |
| Fireplace: | N |
| Pool: | None |
Locatin Map:
Payment Calculator:

