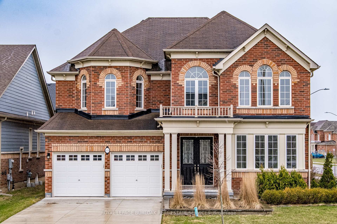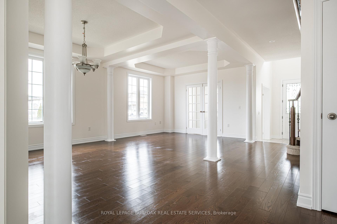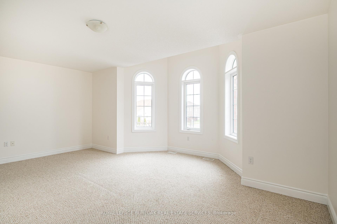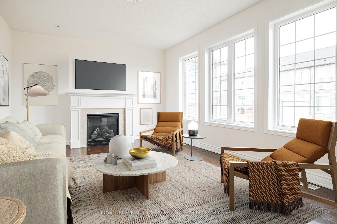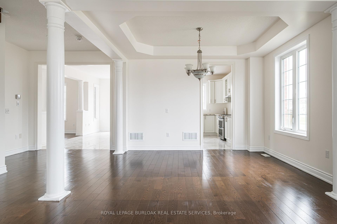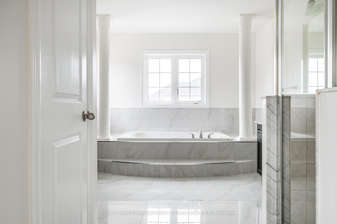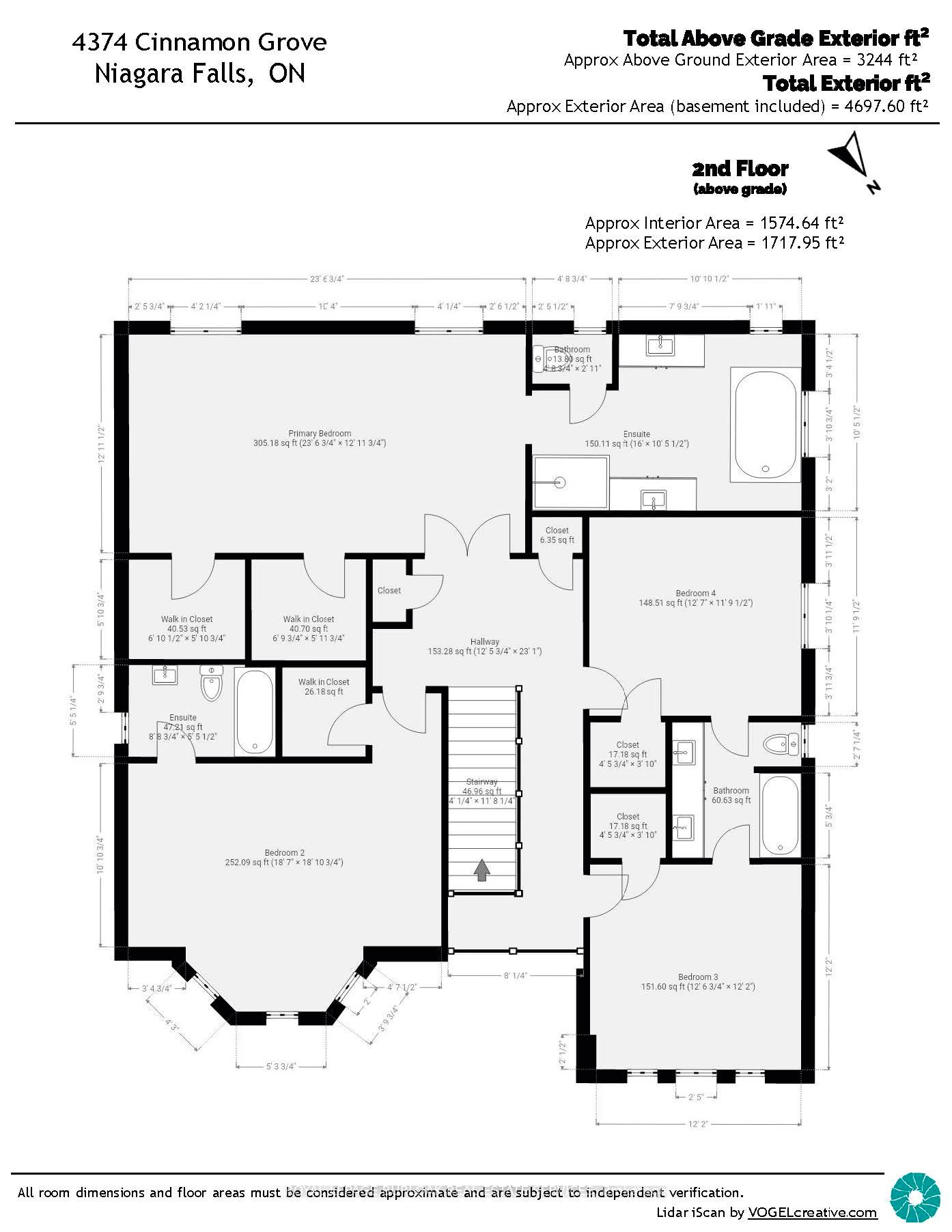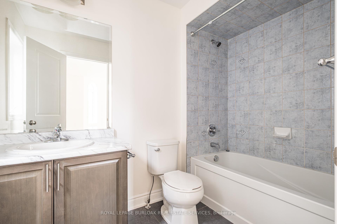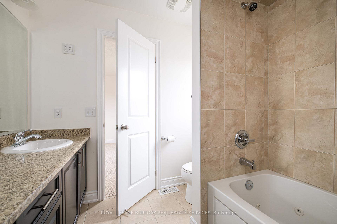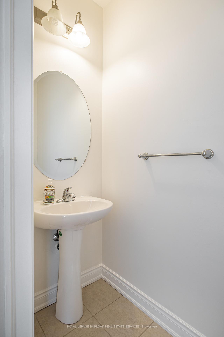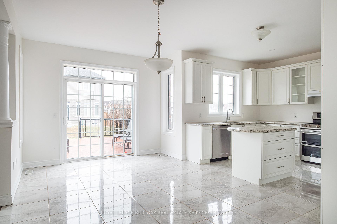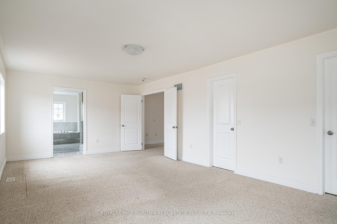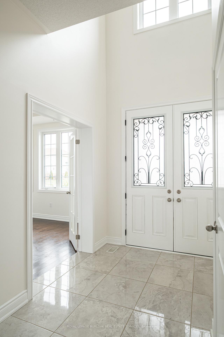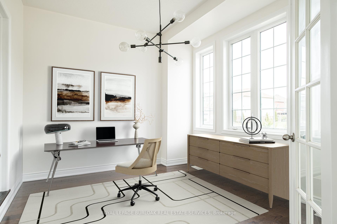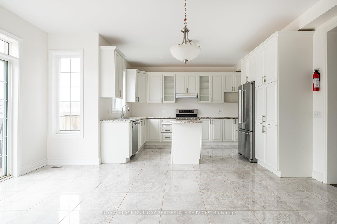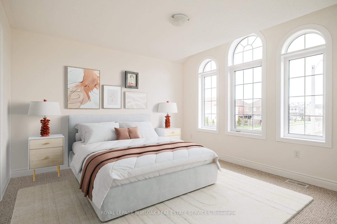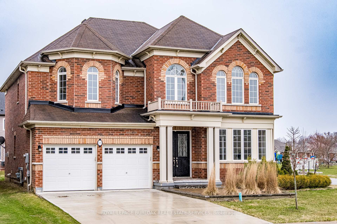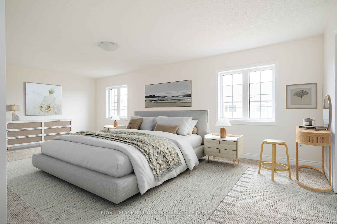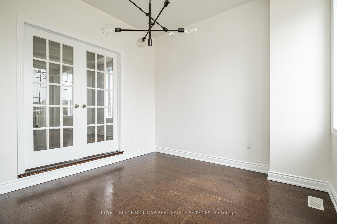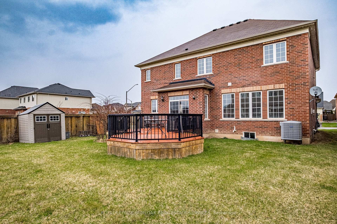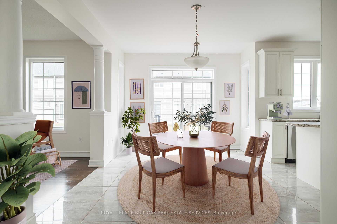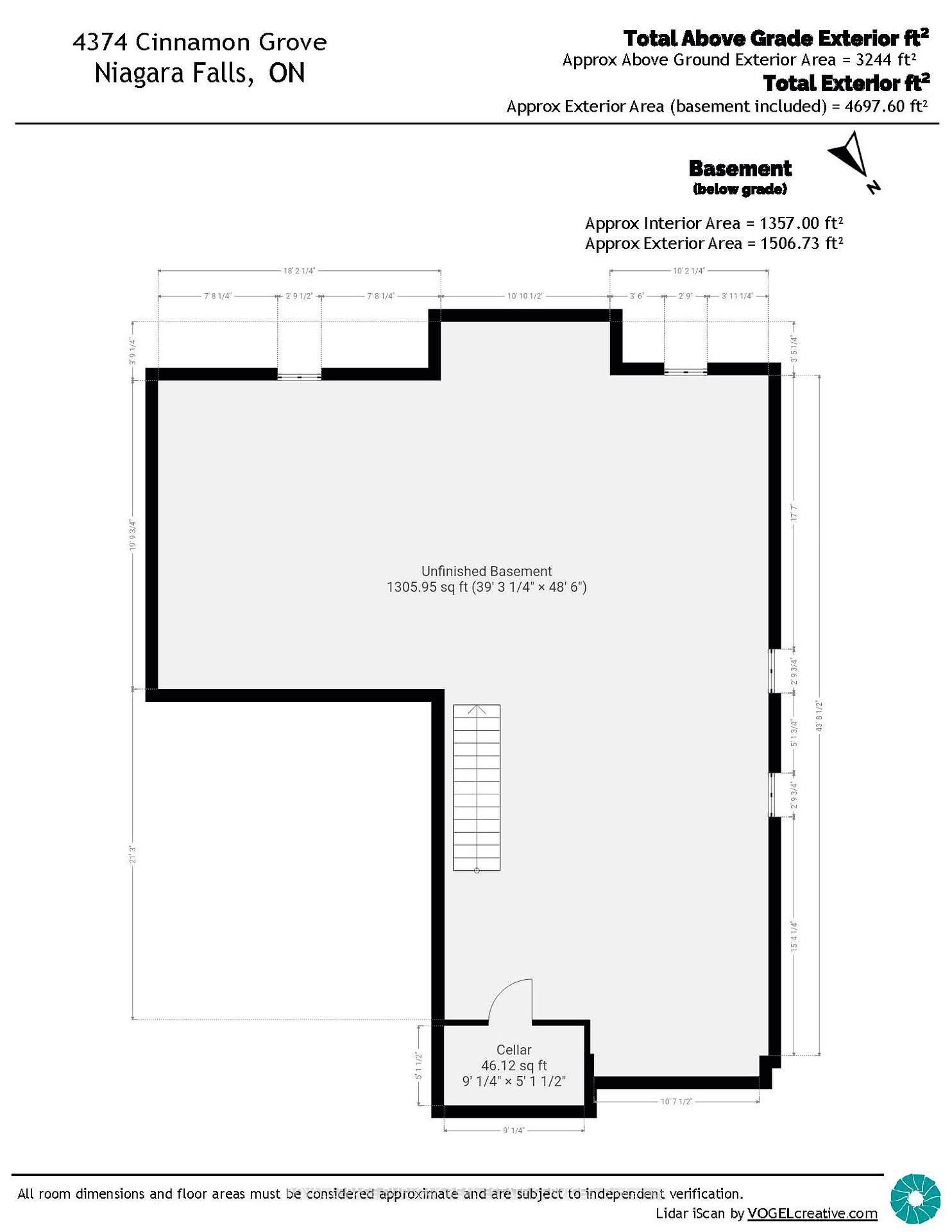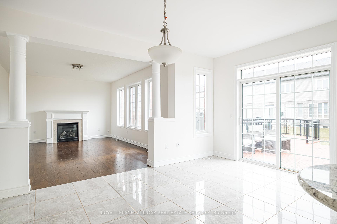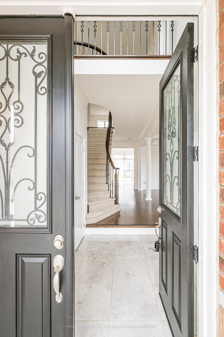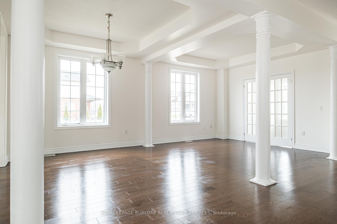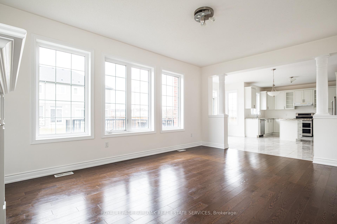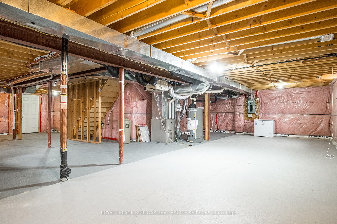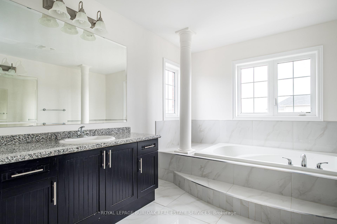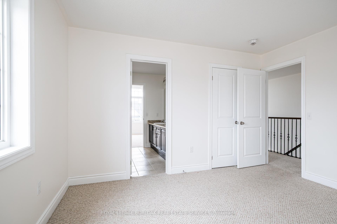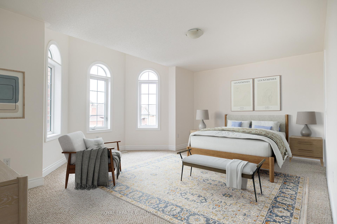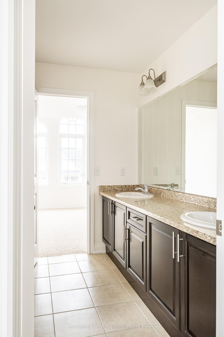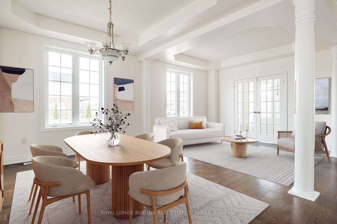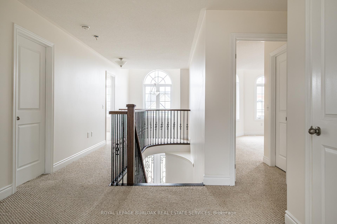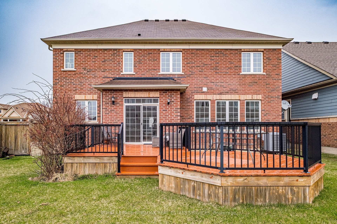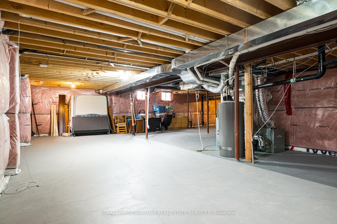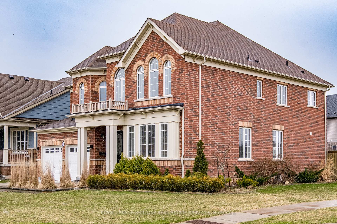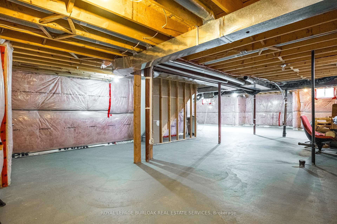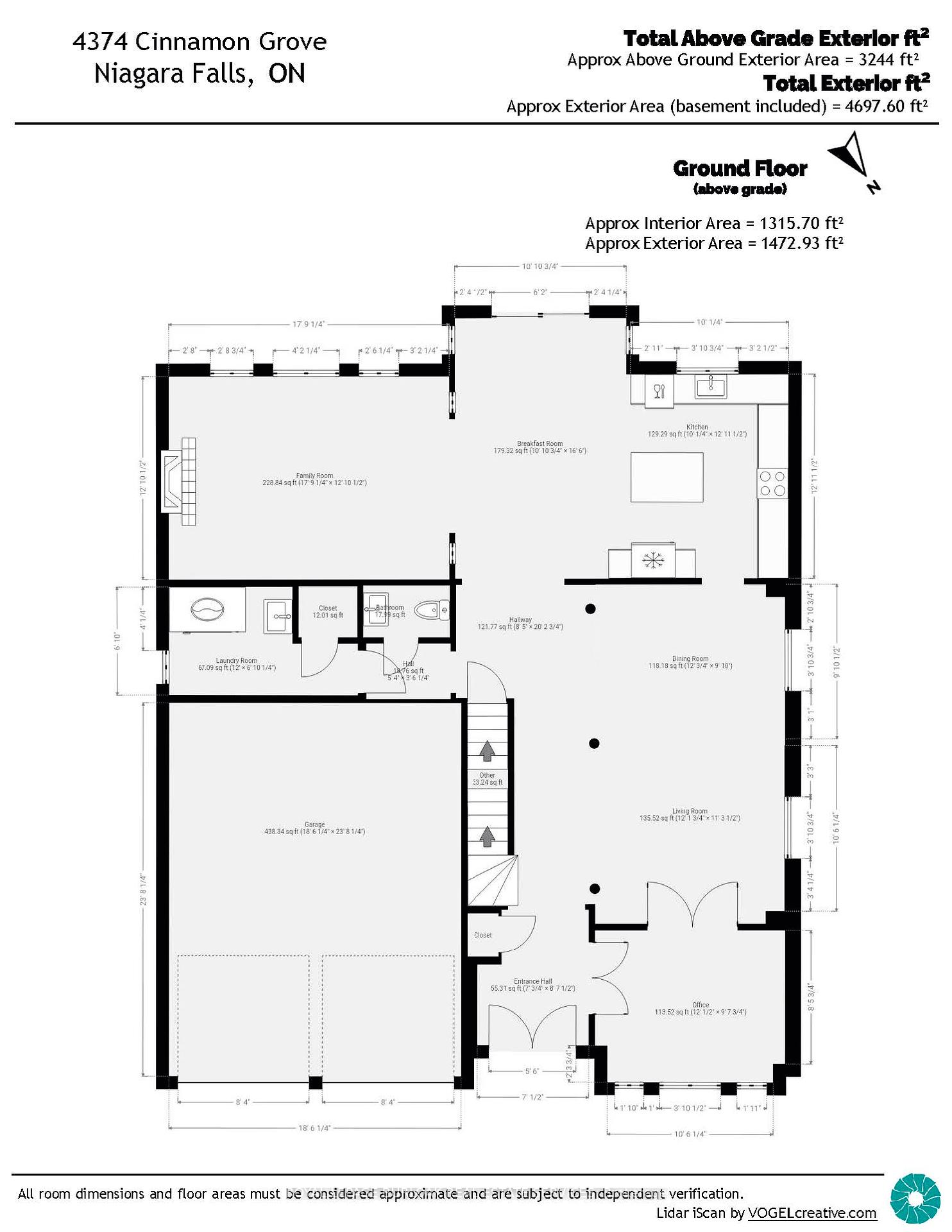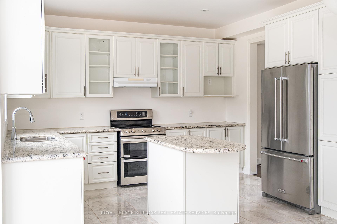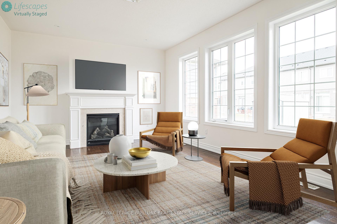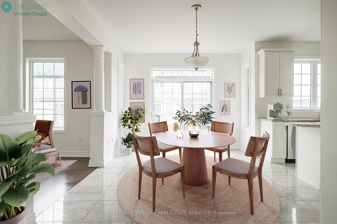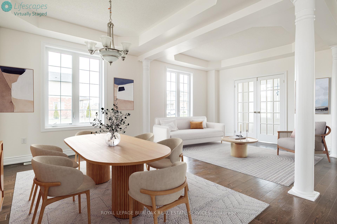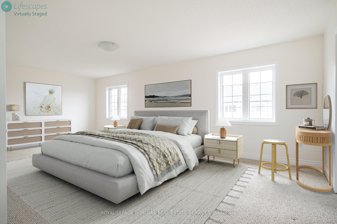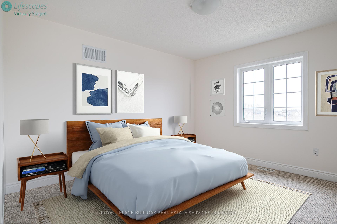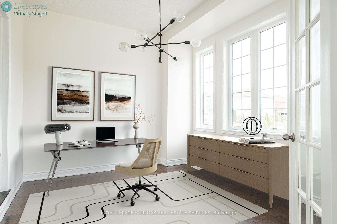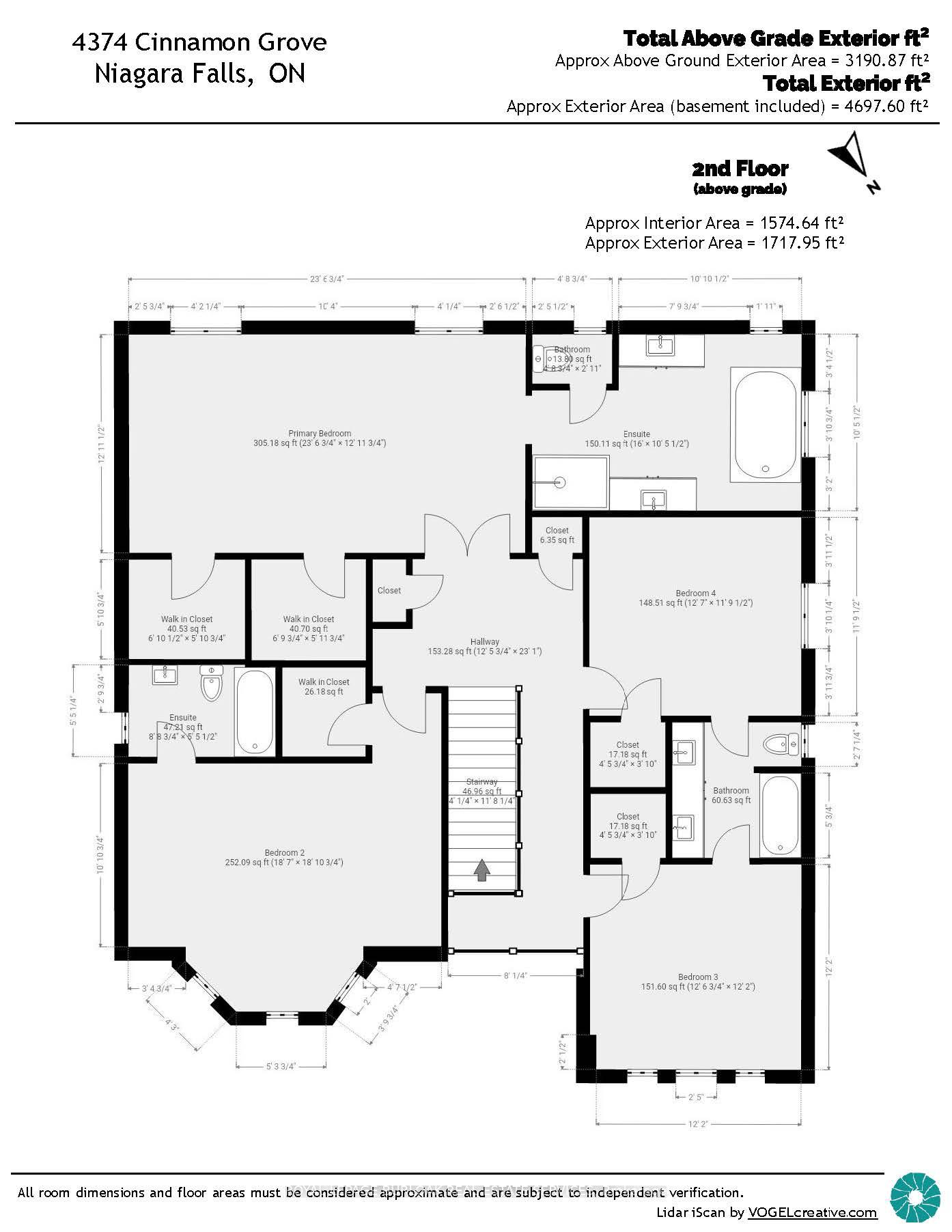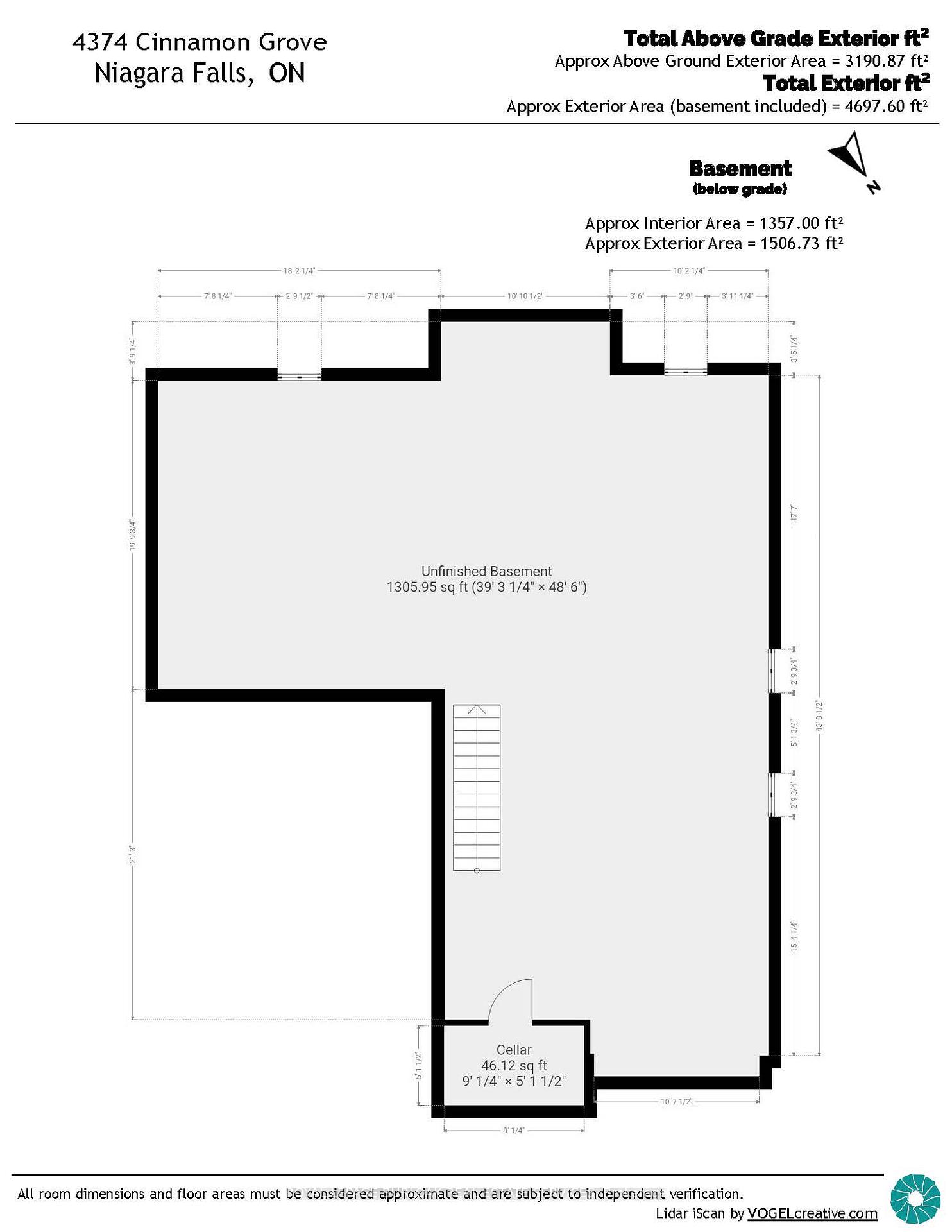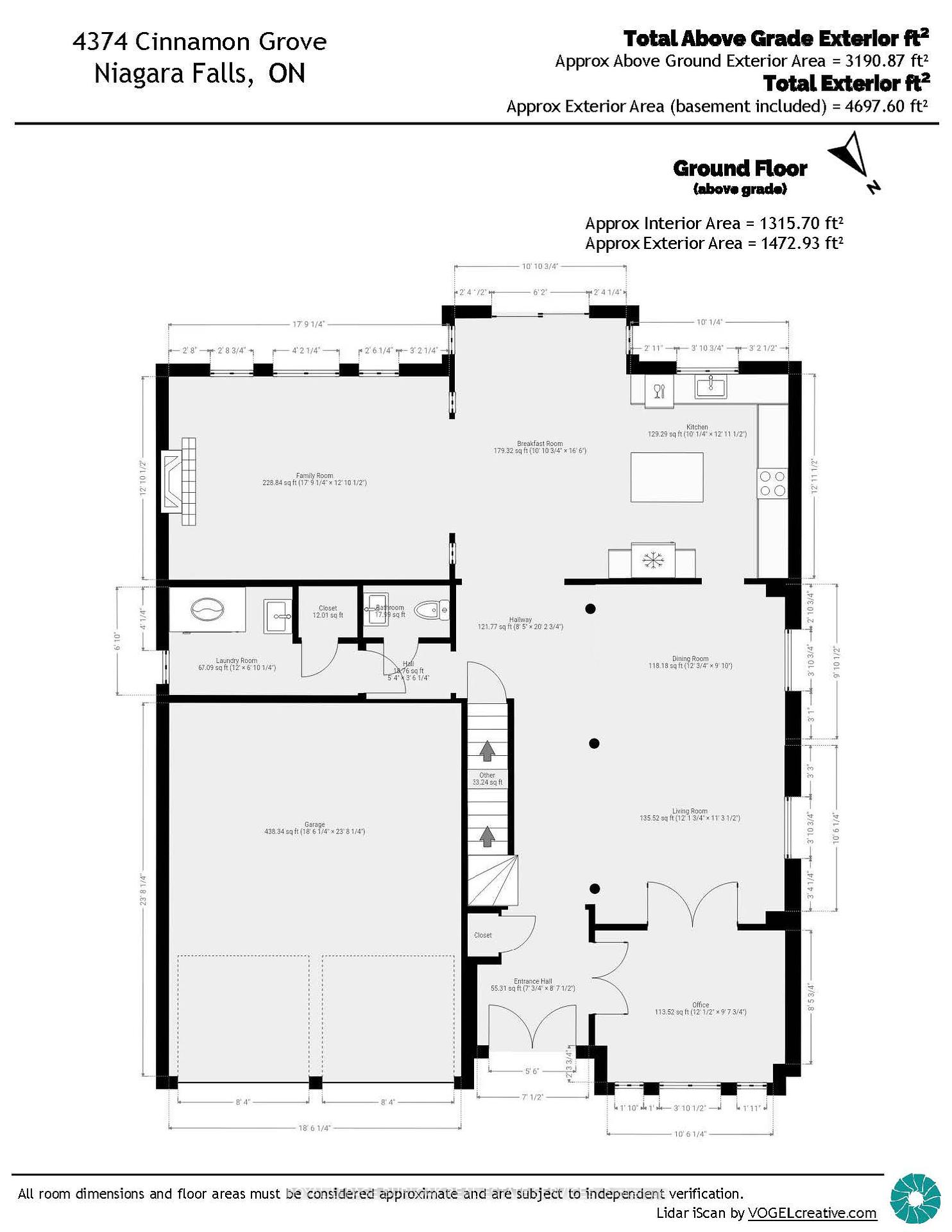$989,900
Available - For Sale
Listing ID: X12083113
4374 Cinnamon Grov , Niagara Falls, L2G 0A4, Niagara
| Elegant Living in Cinnamon Grove Just Minutes from the iconic Niagara Falls Located along the Niagara River in the coveted Chippawa neighborhood, this 4-bedroom, 3.5 bath home offers over 3,200 sq ft of refined living space just a couple of km from Niagara Falls. Designed for both comfort and style, the main floor features a spacious living and dining area, a dedicated office, and a separate family room that flows into a bright eat-in kitchen ideal for every day living and entertaining. Upstairs, the primary suite boasts a spacious private ensuite with a jacuzzi tub, alongside three additional bedrooms and two full baths. The full-sized, unfinished basement provides endless potential for customization home gym, theatre, or extra living space. Set in an exclusive community, this property combines natural beauty, modern amenities, and prime location. |
| Price | $989,900 |
| Taxes: | $8507.40 |
| Assessment Year: | 2024 |
| Occupancy: | Vacant |
| Address: | 4374 Cinnamon Grov , Niagara Falls, L2G 0A4, Niagara |
| Acreage: | < .50 |
| Directions/Cross Streets: | Emerald Avenue |
| Rooms: | 11 |
| Bedrooms: | 4 |
| Bedrooms +: | 0 |
| Family Room: | T |
| Basement: | Unfinished |
| Level/Floor | Room | Length(ft) | Width(ft) | Descriptions | |
| Room 1 | Main | Living Ro | 12.14 | 11.35 | |
| Room 2 | Main | Dining Ro | 12.07 | 9.74 | |
| Room 3 | Main | Office | 12.04 | 9.64 | |
| Room 4 | Main | Breakfast | 10.89 | 16.5 | |
| Room 5 | Main | Kitchen | 10.04 | 12.96 | |
| Room 6 | Main | Family Ro | 17.71 | 12.86 | |
| Room 7 | Main | Bathroom | 5.41 | 3.25 | |
| Room 8 | Main | Laundry | 11.91 | 6.82 | |
| Room 9 | Second | Primary B | 23.55 | 12.96 | |
| Room 10 | Second | Bathroom | 16.01 | 10.4 | |
| Room 11 | Second | Bedroom 2 | 18.6 | 18.89 | |
| Room 12 | Second | Bedroom 3 | 12.53 | 12.17 | |
| Room 13 | Second | Bedroom 4 | 12.6 | 11.78 | |
| Room 14 | Second | Bathroom | 7.58 | 8 | |
| Room 15 | Second | Bathroom | 8.66 | 5.41 |
| Washroom Type | No. of Pieces | Level |
| Washroom Type 1 | 2 | Ground |
| Washroom Type 2 | 5 | Second |
| Washroom Type 3 | 4 | Second |
| Washroom Type 4 | 0 | |
| Washroom Type 5 | 0 |
| Total Area: | 0.00 |
| Approximatly Age: | 6-15 |
| Property Type: | Detached |
| Style: | 2-Storey |
| Exterior: | Brick |
| Garage Type: | Attached |
| (Parking/)Drive: | Private Do |
| Drive Parking Spaces: | 2 |
| Park #1 | |
| Parking Type: | Private Do |
| Park #2 | |
| Parking Type: | Private Do |
| Pool: | None |
| Approximatly Age: | 6-15 |
| Approximatly Square Footage: | 3000-3500 |
| CAC Included: | N |
| Water Included: | N |
| Cabel TV Included: | N |
| Common Elements Included: | N |
| Heat Included: | N |
| Parking Included: | N |
| Condo Tax Included: | N |
| Building Insurance Included: | N |
| Fireplace/Stove: | Y |
| Heat Type: | Forced Air |
| Central Air Conditioning: | Central Air |
| Central Vac: | N |
| Laundry Level: | Syste |
| Ensuite Laundry: | F |
| Sewers: | Sewer |
| Utilities-Cable: | A |
| Utilities-Hydro: | A |
$
%
Years
This calculator is for demonstration purposes only. Always consult a professional
financial advisor before making personal financial decisions.
| Although the information displayed is believed to be accurate, no warranties or representations are made of any kind. |
| ROYAL LEPAGE BURLOAK REAL ESTATE SERVICES |
|
|

Ritu Anand
Broker
Dir:
647-287-4515
Bus:
905-454-1100
Fax:
905-277-0020
| Virtual Tour | Book Showing | Email a Friend |
Jump To:
At a Glance:
| Type: | Freehold - Detached |
| Area: | Niagara |
| Municipality: | Niagara Falls |
| Neighbourhood: | 224 - Lyons Creek |
| Style: | 2-Storey |
| Approximate Age: | 6-15 |
| Tax: | $8,507.4 |
| Beds: | 4 |
| Baths: | 4 |
| Fireplace: | Y |
| Pool: | None |
Locatin Map:
Payment Calculator:

