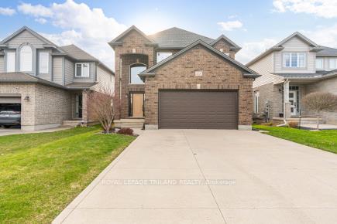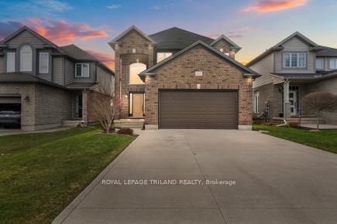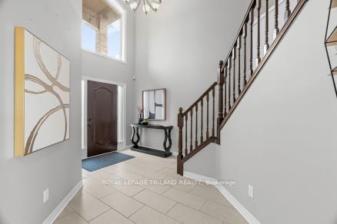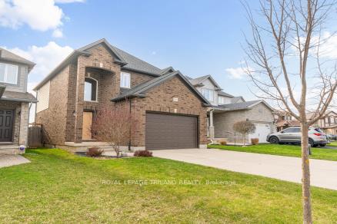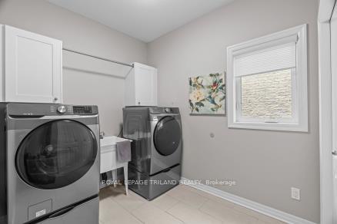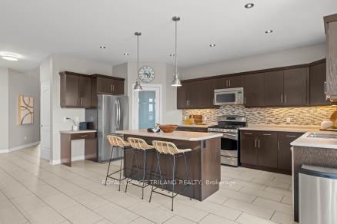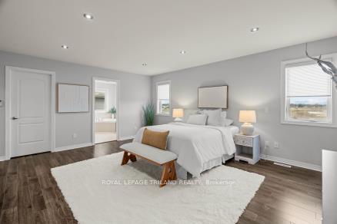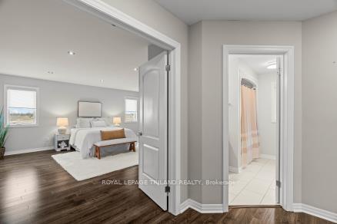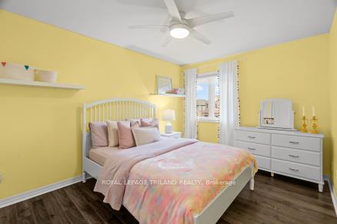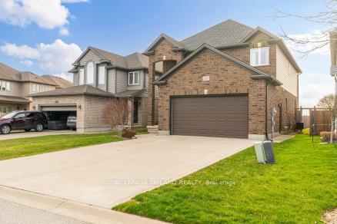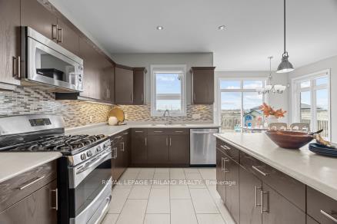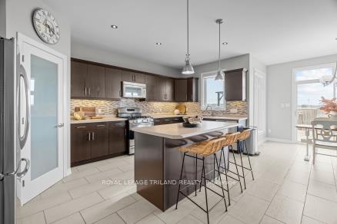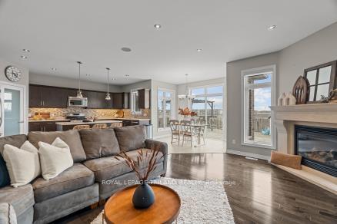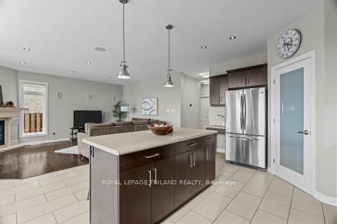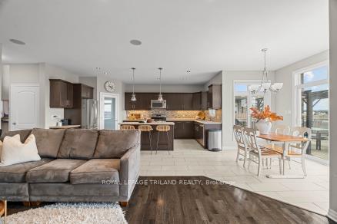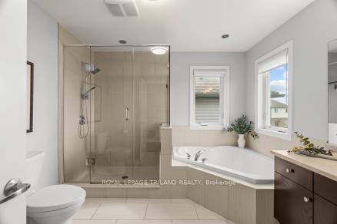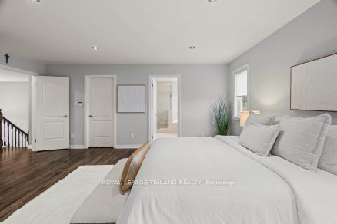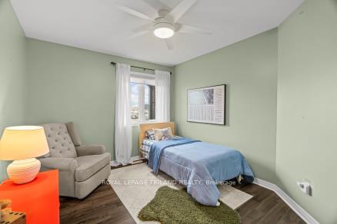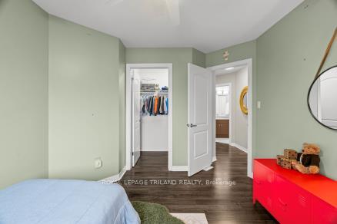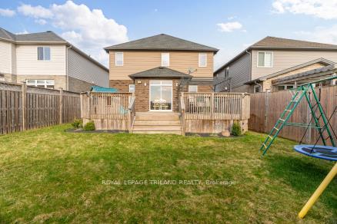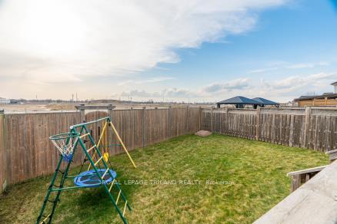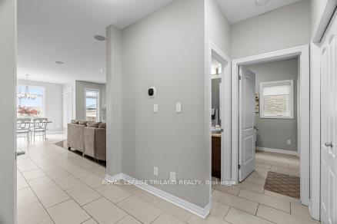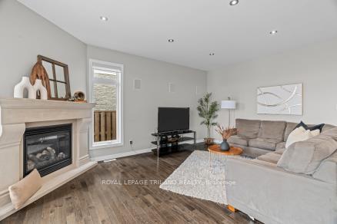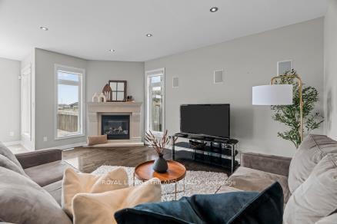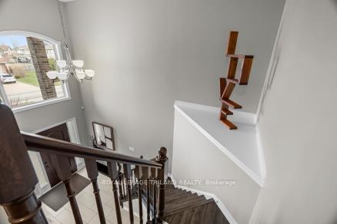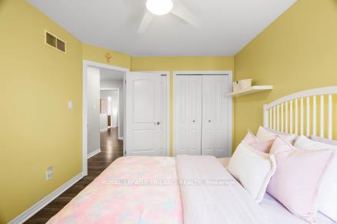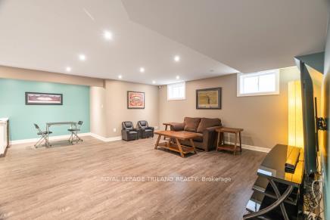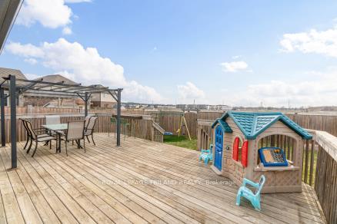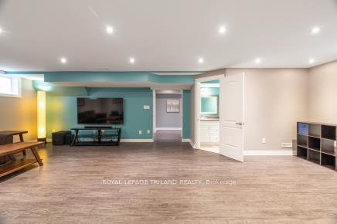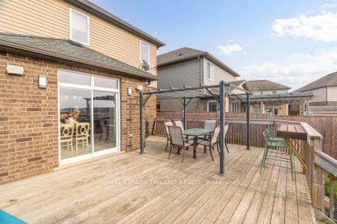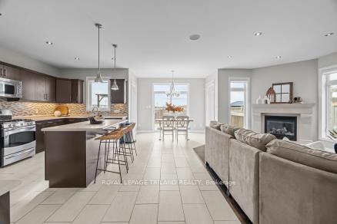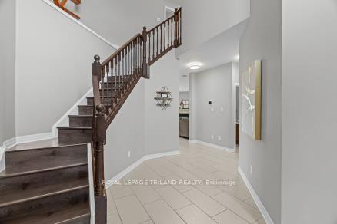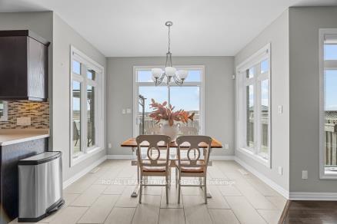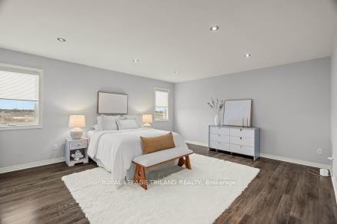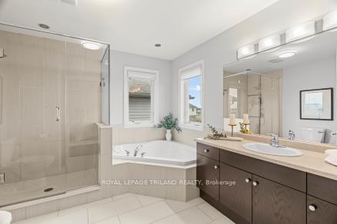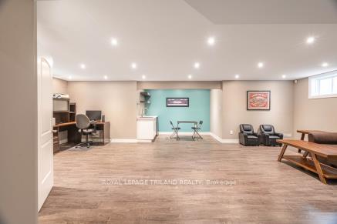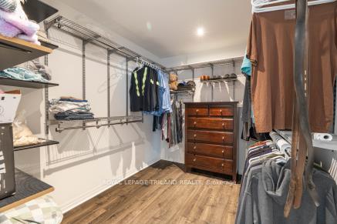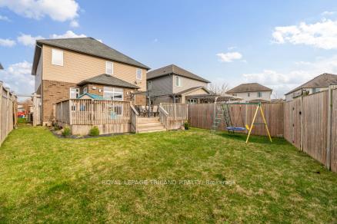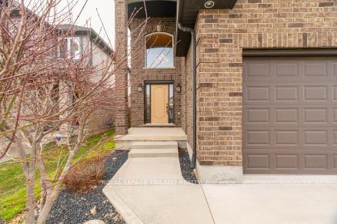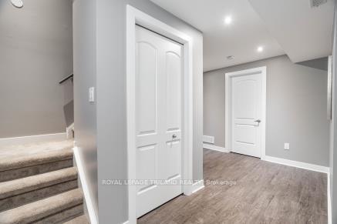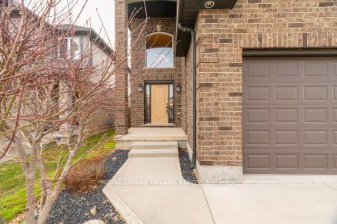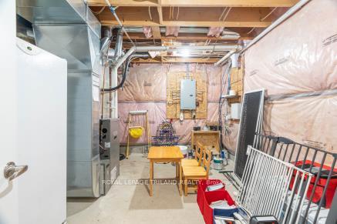$775,000
Available - For Sale
Listing ID: X12084826
2220 Cardinal Cour , London, N6M 0C2, Middlesex
| Welcome to one of Summerside's loveliest homes on a PRIVATE COURT! This 3 bedroom custom build is NOT a cookie cutter home - you'll feel the difference the moment you arrive! The large two-storey foyer leads to a gourmet sized kitchen with large island, ample cabinetry, walk in pantry, family sized eating area and stainless appliances. Large open concept great room boasts beautiful hardwood and a cozy fireplace perfect for family gatherings.Main floor laundry/mudroom makes family life SO much easier! Upstairs you will find 3 generously sized bedrooms with AMAZING closet space; one with a walk-in, one with double & single closets and the Primary bedroom boasts a HUGE walk in, a full ensuite with soaker tub & frameless glass shower. Lower is finished with a family room & two-piece bath with shower rough in - perfect for entertaining or family movie nights! This home features pot lights, 7 appliances, surround sound, custom fireplace, hardwood, ceramics, 9' ceilings on main, updated flooring on upper hall/bedrooms/staircase, cold room, fenced lot, large deck, double car garage & concrete drive.It's beautiful, private & close to the 401 and 402 highways. This court location offers the PERFECT balance of privacy and convenience! Don't wait - this #HomeSweetHome won't last long! |
| Price | $775,000 |
| Taxes: | $5207.00 |
| Assessment Year: | 2024 |
| Occupancy: | Owner |
| Address: | 2220 Cardinal Cour , London, N6M 0C2, Middlesex |
| Directions/Cross Streets: | Cardinal Road and Dormer Drive - off of Meadowgate Boulevard |
| Rooms: | 10 |
| Rooms +: | 2 |
| Bedrooms: | 3 |
| Bedrooms +: | 0 |
| Family Room: | F |
| Basement: | Full, Finished |
| Level/Floor | Room | Length(ft) | Width(ft) | Descriptions | |
| Room 1 | Main | Kitchen | 17.97 | 8.33 | |
| Room 2 | Main | Dining Ro | 11.15 | 8.13 | |
| Room 3 | Main | Great Roo | 17.97 | 13.48 | |
| Room 4 | Main | Laundry | 7.97 | 7.15 | |
| Room 5 | Second | Primary B | 17.91 | 14.99 | |
| Room 6 | Second | Bedroom | 13.48 | 8.99 | |
| Room 7 | Second | Bedroom | 11.97 | 9.97 | |
| Room 8 | Lower | Family Ro | 21.81 | 17.74 |
| Washroom Type | No. of Pieces | Level |
| Washroom Type 1 | 2 | Main |
| Washroom Type 2 | 2 | Basement |
| Washroom Type 3 | 4 | Second |
| Washroom Type 4 | 0 | |
| Washroom Type 5 | 0 | |
| Washroom Type 6 | 2 | Main |
| Washroom Type 7 | 2 | Basement |
| Washroom Type 8 | 4 | Second |
| Washroom Type 9 | 0 | |
| Washroom Type 10 | 0 |
| Total Area: | 0.00 |
| Approximatly Age: | 6-15 |
| Property Type: | Detached |
| Style: | 2-Storey |
| Exterior: | Brick |
| Garage Type: | Attached |
| (Parking/)Drive: | Private Do |
| Drive Parking Spaces: | 4 |
| Park #1 | |
| Parking Type: | Private Do |
| Park #2 | |
| Parking Type: | Private Do |
| Pool: | None |
| Other Structures: | Fence - Full, |
| Approximatly Age: | 6-15 |
| Approximatly Square Footage: | 2000-2500 |
| Property Features: | Place Of Wor, School Bus Route |
| CAC Included: | N |
| Water Included: | N |
| Cabel TV Included: | N |
| Common Elements Included: | N |
| Heat Included: | N |
| Parking Included: | N |
| Condo Tax Included: | N |
| Building Insurance Included: | N |
| Fireplace/Stove: | Y |
| Heat Type: | Forced Air |
| Central Air Conditioning: | Central Air |
| Central Vac: | Y |
| Laundry Level: | Syste |
| Ensuite Laundry: | F |
| Elevator Lift: | False |
| Sewers: | Sewer |
$
%
Years
This calculator is for demonstration purposes only. Always consult a professional
financial advisor before making personal financial decisions.
| Although the information displayed is believed to be accurate, no warranties or representations are made of any kind. |
| ROYAL LEPAGE TRILAND REALTY |
|
|

Ritu Anand
Broker
Dir:
647-287-4515
Bus:
905-454-1100
Fax:
905-277-0020
| Book Showing | Email a Friend |
Jump To:
At a Glance:
| Type: | Freehold - Detached |
| Area: | Middlesex |
| Municipality: | London |
| Neighbourhood: | South U |
| Style: | 2-Storey |
| Approximate Age: | 6-15 |
| Tax: | $5,207 |
| Beds: | 3 |
| Baths: | 4 |
| Fireplace: | Y |
| Pool: | None |
Locatin Map:
Payment Calculator:

