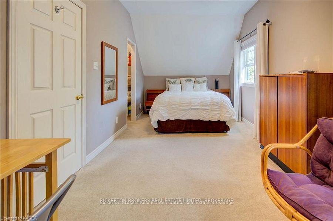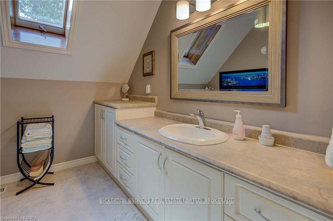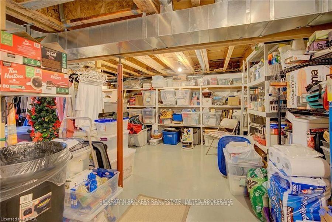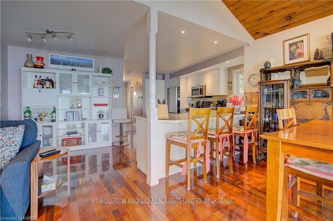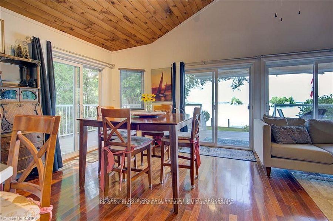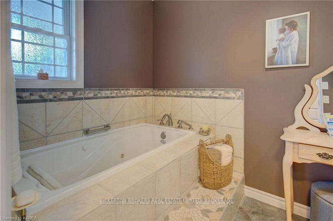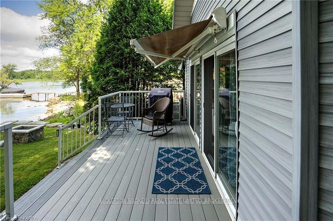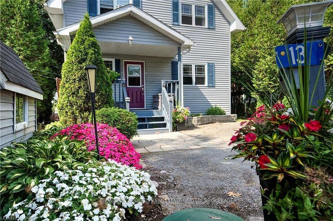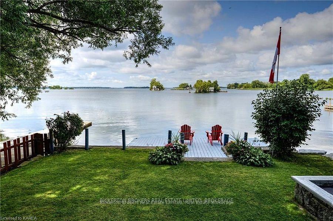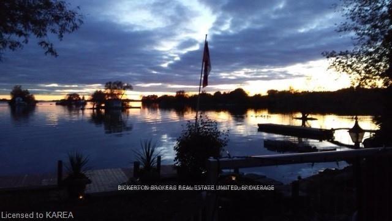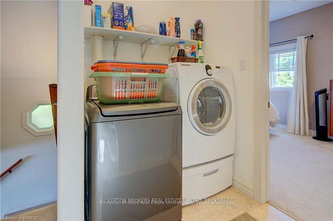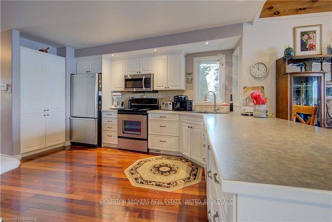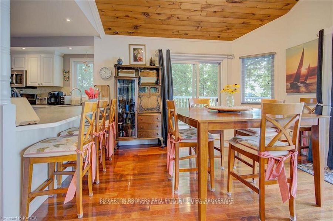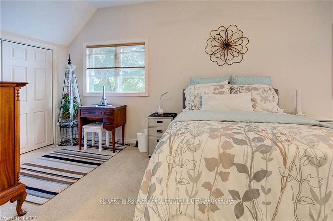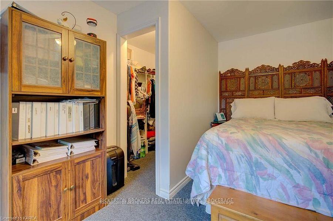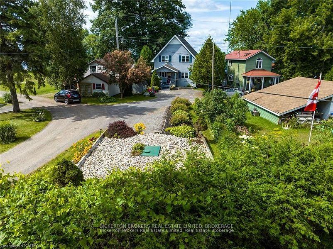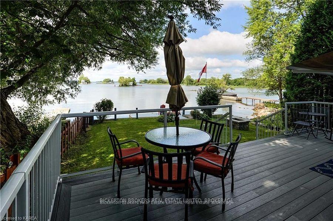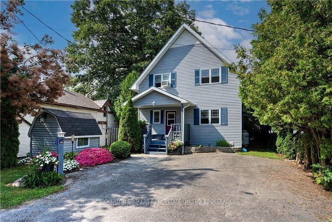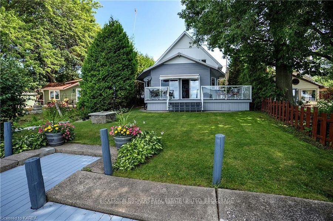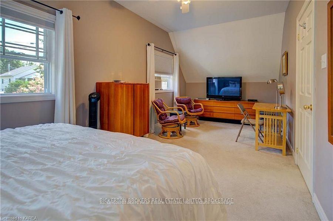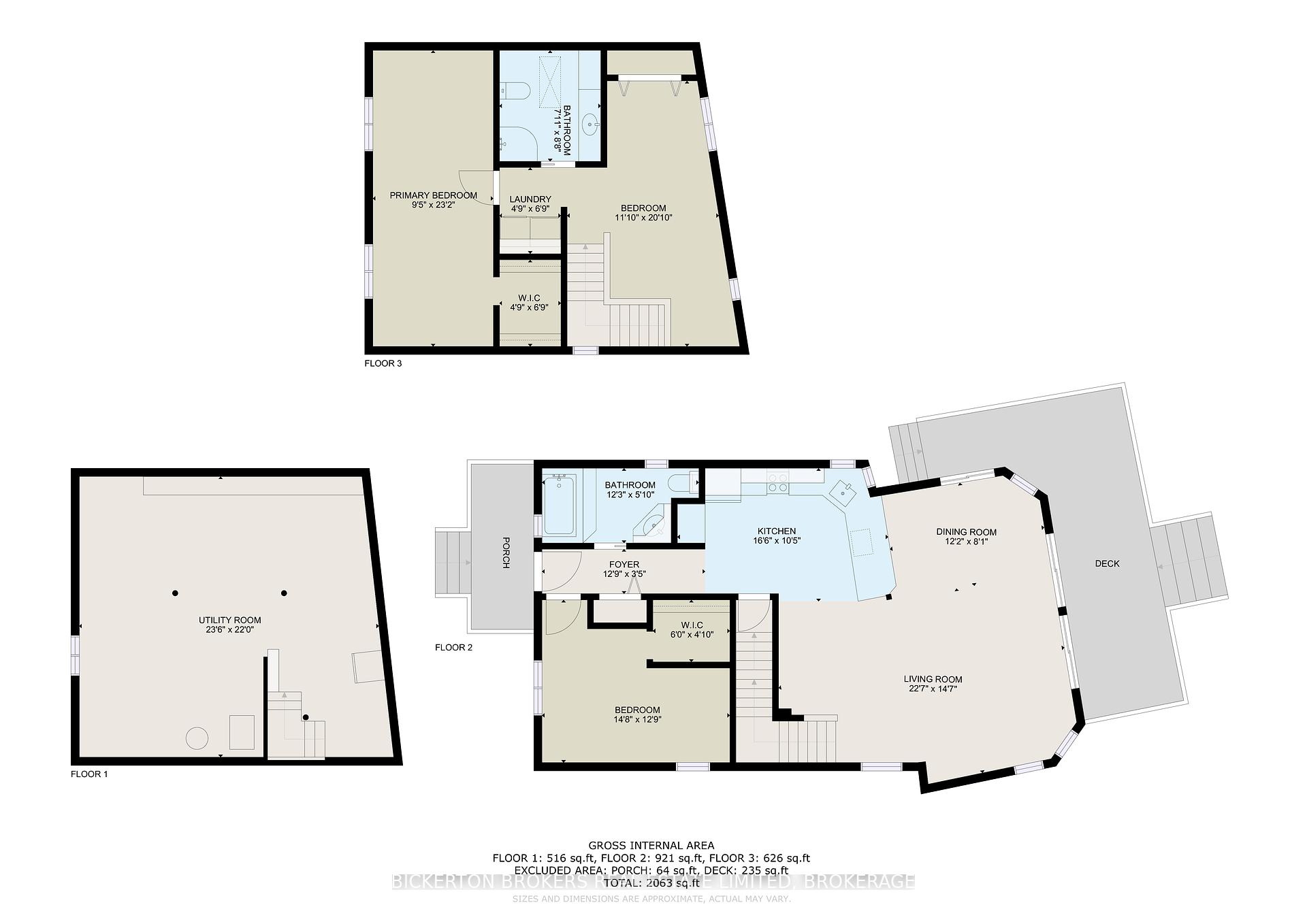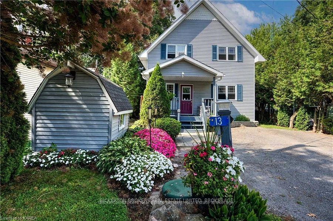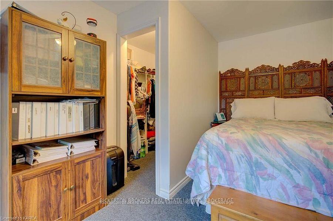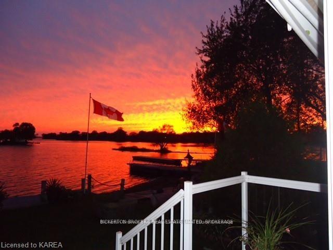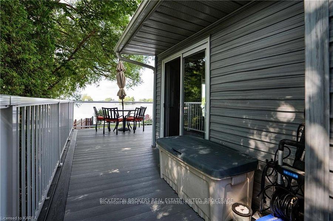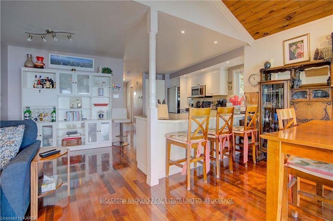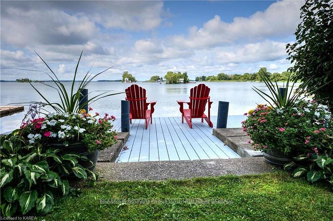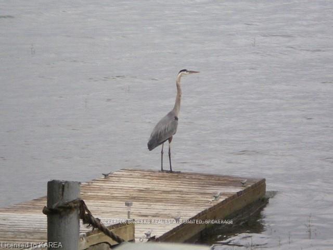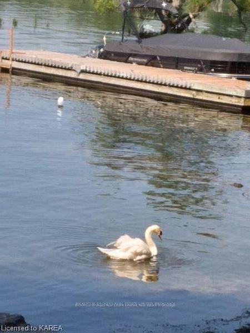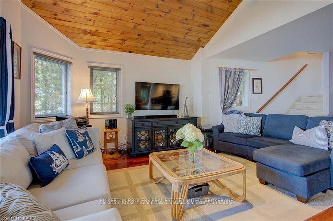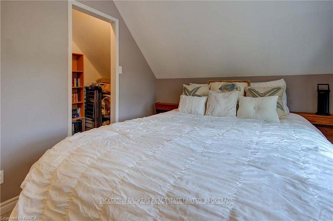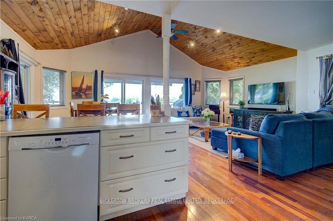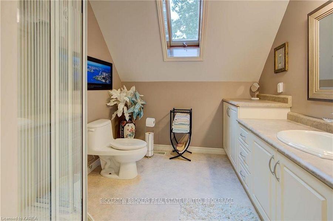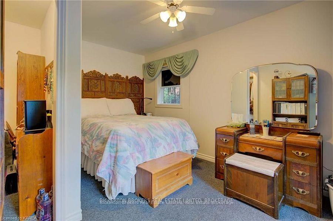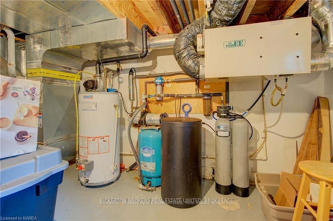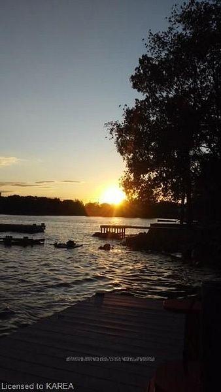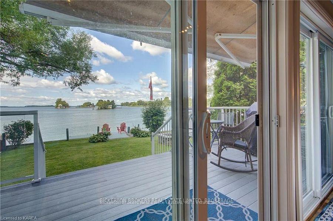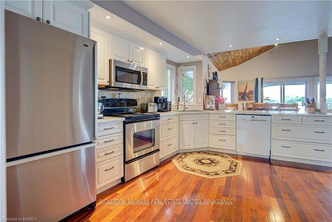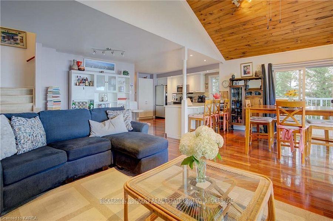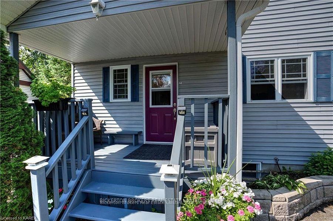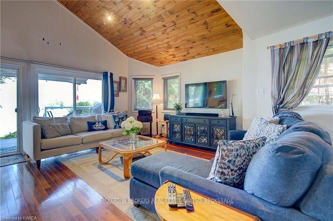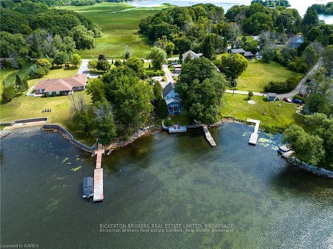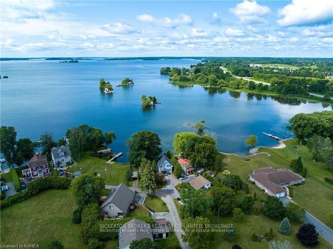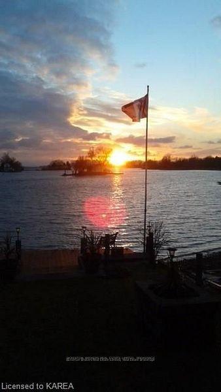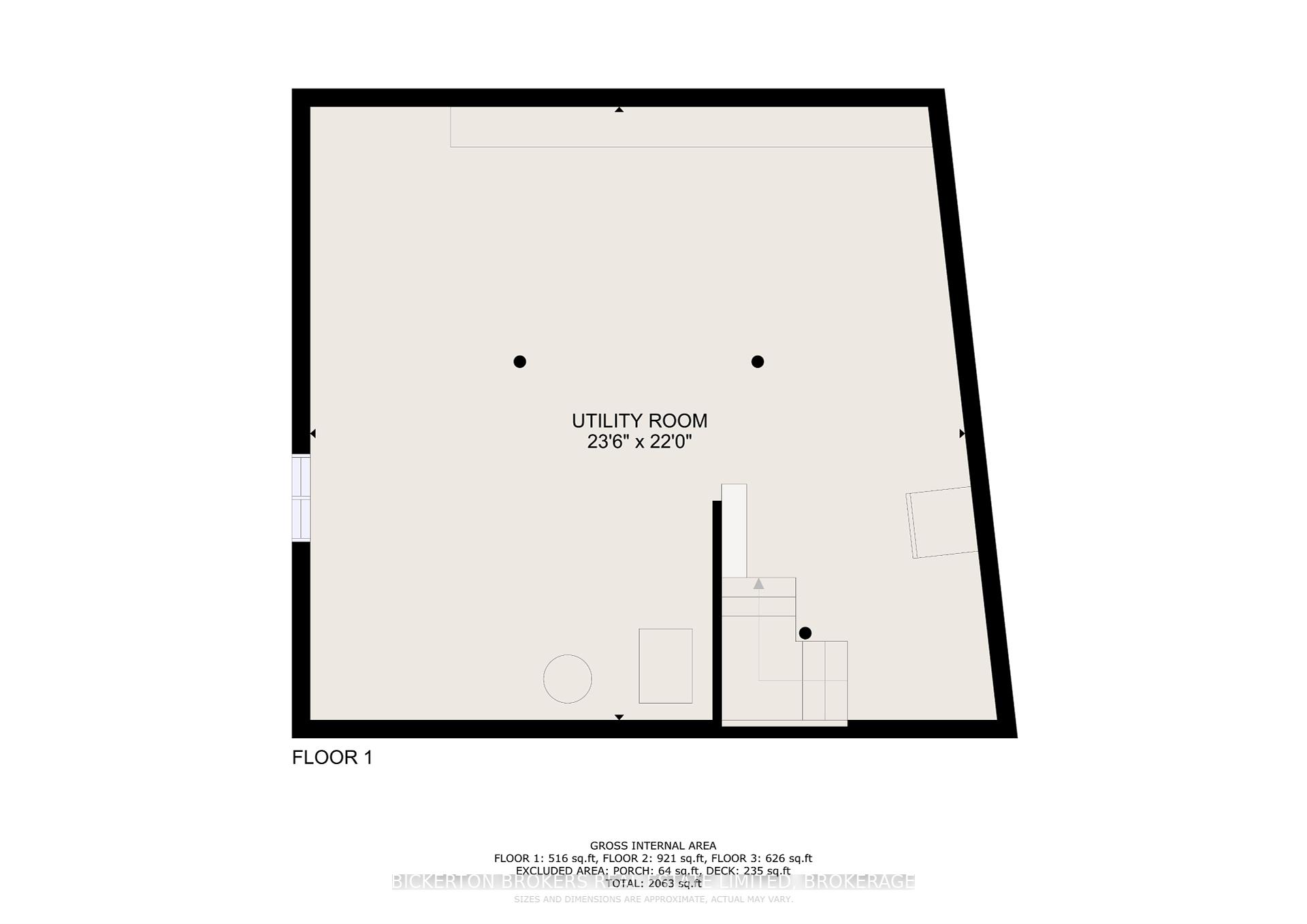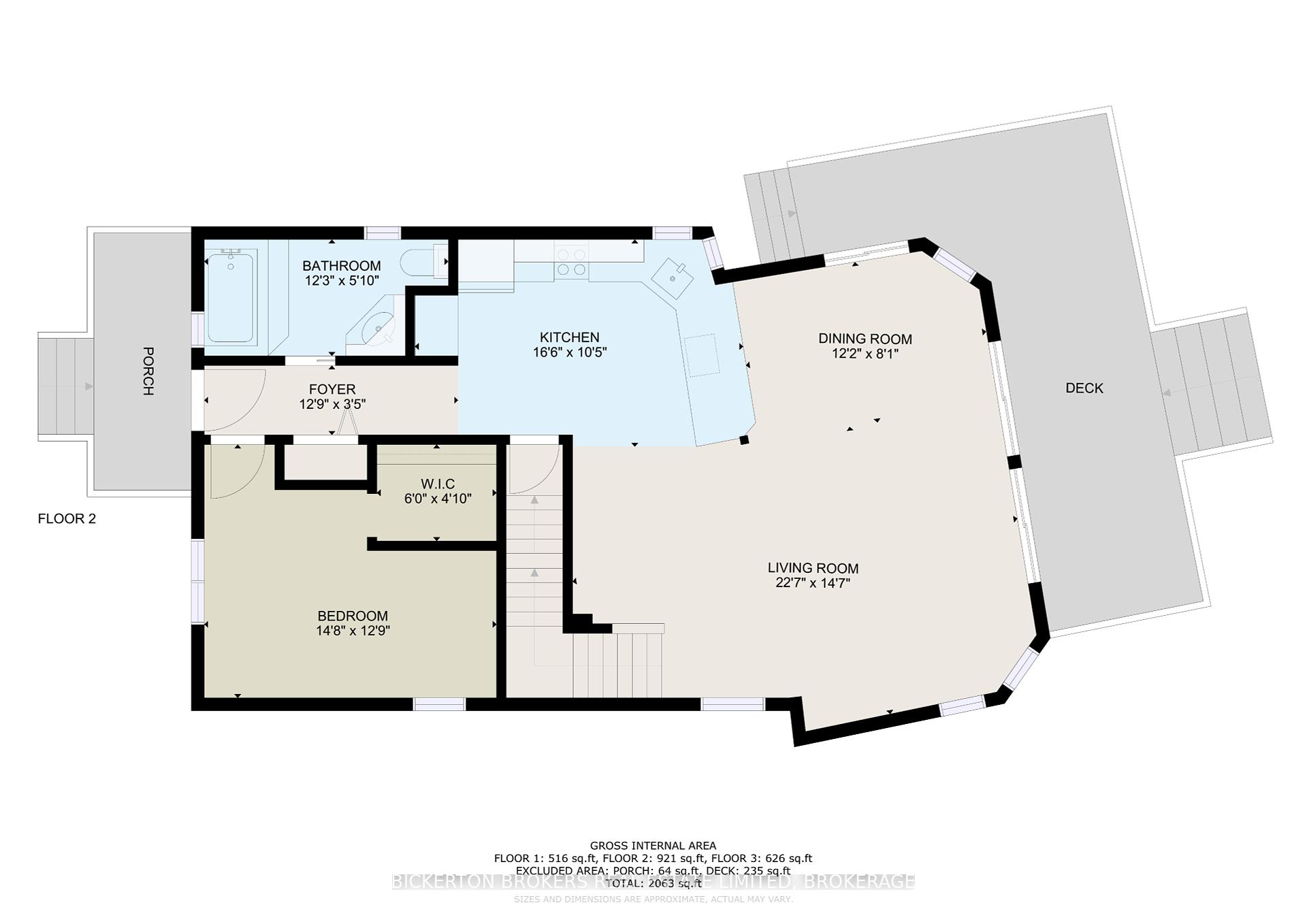$845,000
Available - For Sale
Listing ID: X12084579
13 STURTIVANS Lane , Leeds and the Thousand Islands, K7G 2V4, Leeds and Grenvi
| Nestled on a private road, this little slice of paradise is only 5 minutes east of Gananoque off the scenic Thousand Island's Parkway. Enjoy westerly views of, the gorgeous 1000 Islands, there you can take io the breezes, watch the wildlife; swans, ducks & geese, Go for a swim or paddle or take a hike or bike ride on the nearby Waterfront trail. Floor to ceiling windows capture the beauty of life on the River & cathedral ceiling & open concept living/dining/kitchen make this home feel airy & spacious. A thoughtfully arranged kitchen with entertaining & storage in mind. Gorgeous hardwood flooring runs throughout the main living area, A bedroom with walk-in closet and full bath with jetted tub round out the main level. The upper level features two bedrooms, one with a large walk-in closet, the other open loft style could also be used as a flex space with fantastic views of the water. The generously sized bathroom is always bright with the skylight. A laundry area on this level adds convenience. A full unfinished basement offers great dry storage. Outside a wrap around composite deck with retractable awning is the perfect place to retreat offering privacy plus a incredible views of the Sister islands to the west. There is a small grass lawn that leads to the waterfront. The shoreline has a stone retaining wall, cribs and a permanent concrete dock where you can sit right on the water's edge. The water is approx. 3 ft deep in summer off the concrete dock; for larger craft a floating dock would be necessary but is possible as the neighbours have one. This home has had many updates inside and out in the last 4 years. There is one parking spot at the house and 3 additional parking spots along side the septic bed. This home is one of only a few on this Lane that has a full septic system. The septic is an upgraded efficient Ecoflo filter system. This home is meticulously maintained and pride of the ownership shines. |
| Price | $845,000 |
| Taxes: | $4901.00 |
| Assessment Year: | 2024 |
| Occupancy: | Owner |
| Address: | 13 STURTIVANS Lane , Leeds and the Thousand Islands, K7G 2V4, Leeds and Grenvi |
| Acreage: | < .50 |
| Directions/Cross Streets: | 1000 Island Parkway & Chisamore to Sturtivan |
| Rooms: | 8 |
| Rooms +: | 1 |
| Bedrooms: | 3 |
| Bedrooms +: | 0 |
| Family Room: | F |
| Basement: | Unfinished, Full |
| Level/Floor | Room | Length(ft) | Width(ft) | Descriptions | |
| Room 1 | Main | Kitchen | 16.5 | 10.4 | B/I Appliances, Breakfast Bar, Hardwood Floor |
| Room 2 | Main | Living Ro | 22.57 | 14.56 | Cathedral Ceiling(s), Hardwood Floor, Combined w/Dining |
| Room 3 | Main | Dining Ro | 12.17 | 8.07 | Cathedral Ceiling(s), Hardwood Floor, Combined w/Living |
| Room 4 | Second | Bathroom | 12.23 | 5.84 | 3 Pc Bath, Ceramic Floor, Soaking Tub |
| Room 5 | Main | Bedroom 2 | 14.66 | 12.76 | Broadloom, Walk-In Closet(s) |
| Room 6 | Second | Bedroom 3 | 11.84 | 20.83 | Broadloom, Walk Through |
| Room 7 | Main | Bathroom | 7.9 | 8.66 | 3 Pc Bath, Ceramic Floor, Skylight |
| Room 8 | Second | Primary B | 9.41 | 23.16 | Broadloom, Walk-In Closet(s) |
| Room 9 | Lower | Utility R | 23.48 | 22.01 | Concrete Floor, Sump Pump |
| Washroom Type | No. of Pieces | Level |
| Washroom Type 1 | 3 | Main |
| Washroom Type 2 | 3 | Second |
| Washroom Type 3 | 0 | |
| Washroom Type 4 | 0 | |
| Washroom Type 5 | 0 | |
| Washroom Type 6 | 3 | Main |
| Washroom Type 7 | 3 | Second |
| Washroom Type 8 | 0 | |
| Washroom Type 9 | 0 | |
| Washroom Type 10 | 0 |
| Total Area: | 0.00 |
| Approximatly Age: | 16-30 |
| Property Type: | Detached |
| Style: | 1 1/2 Storey |
| Exterior: | Vinyl Siding |
| Garage Type: | None |
| (Parking/)Drive: | Other, Pri |
| Drive Parking Spaces: | 4 |
| Park #1 | |
| Parking Type: | Other, Pri |
| Park #2 | |
| Parking Type: | Other |
| Park #3 | |
| Parking Type: | Private |
| Pool: | None |
| Approximatly Age: | 16-30 |
| Approximatly Square Footage: | 1100-1500 |
| CAC Included: | N |
| Water Included: | N |
| Cabel TV Included: | N |
| Common Elements Included: | N |
| Heat Included: | N |
| Parking Included: | N |
| Condo Tax Included: | N |
| Building Insurance Included: | N |
| Fireplace/Stove: | N |
| Heat Type: | Forced Air |
| Central Air Conditioning: | None |
| Central Vac: | N |
| Laundry Level: | Syste |
| Ensuite Laundry: | F |
| Elevator Lift: | False |
| Sewers: | Septic |
| Water: | Drilled W |
| Water Supply Types: | Drilled Well |
| Utilities-Cable: | N |
| Utilities-Hydro: | Y |
$
%
Years
This calculator is for demonstration purposes only. Always consult a professional
financial advisor before making personal financial decisions.
| Although the information displayed is believed to be accurate, no warranties or representations are made of any kind. |
| BICKERTON BROKERS REAL ESTATE LIMITED, BROKERAGE |
|
|

Ritu Anand
Broker
Dir:
647-287-4515
Bus:
905-454-1100
Fax:
905-277-0020
| Virtual Tour | Book Showing | Email a Friend |
Jump To:
At a Glance:
| Type: | Freehold - Detached |
| Area: | Leeds and Grenville |
| Municipality: | Leeds and the Thousand Islands |
| Neighbourhood: | 824 - Rear of Leeds - Lansdowne Twp |
| Style: | 1 1/2 Storey |
| Approximate Age: | 16-30 |
| Tax: | $4,901 |
| Beds: | 3 |
| Baths: | 2 |
| Fireplace: | N |
| Pool: | None |
Locatin Map:
Payment Calculator:

