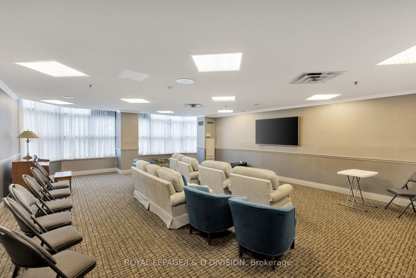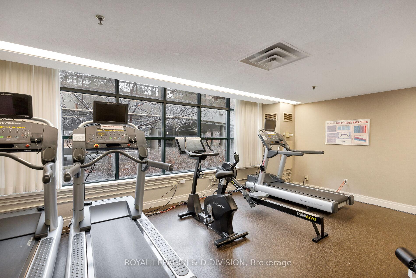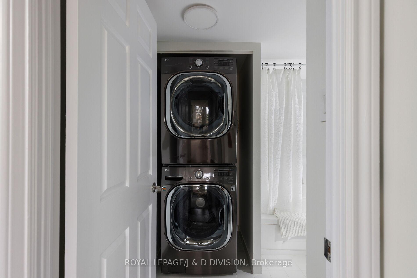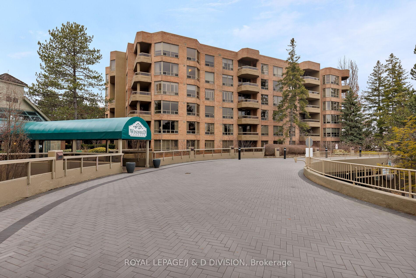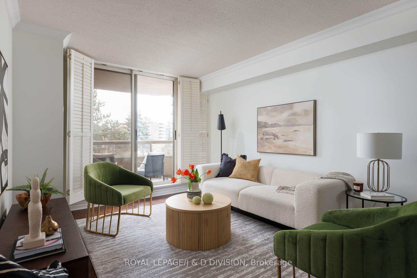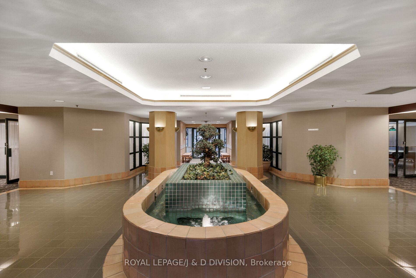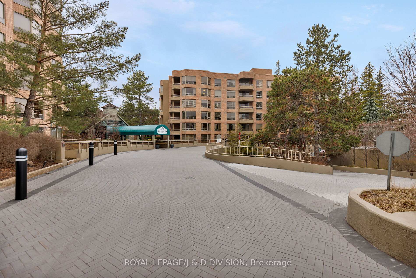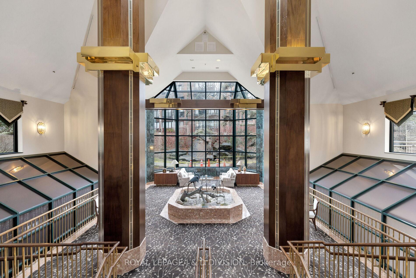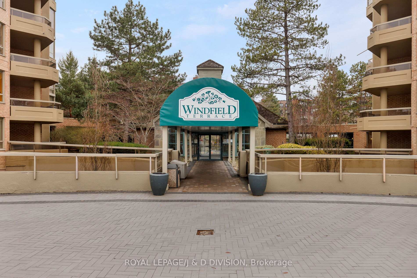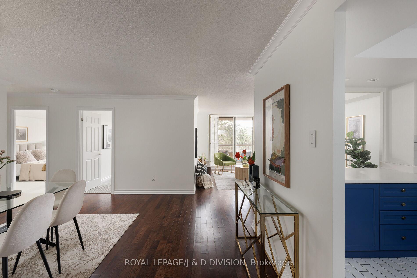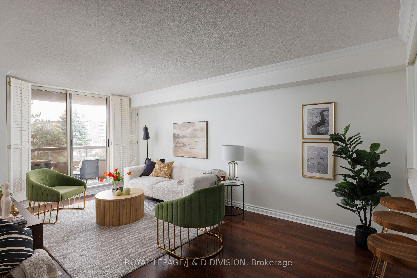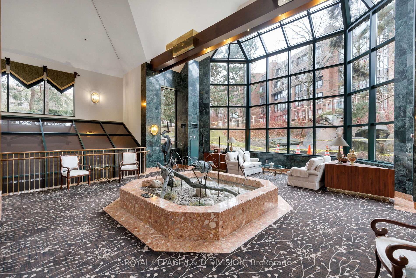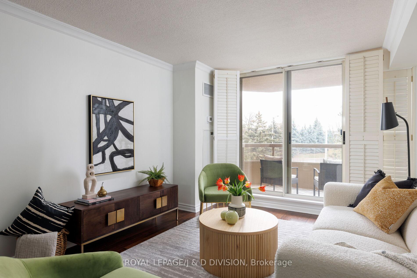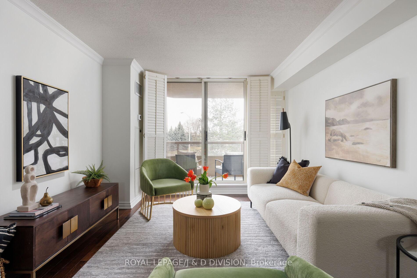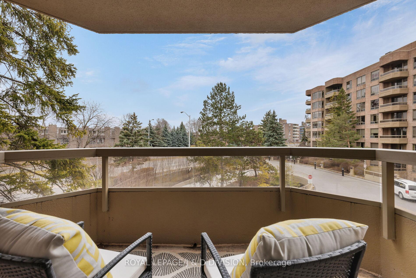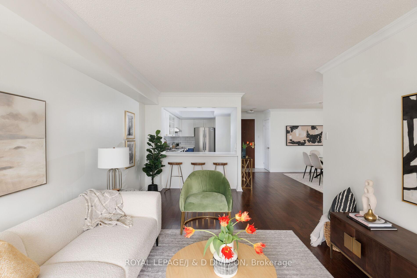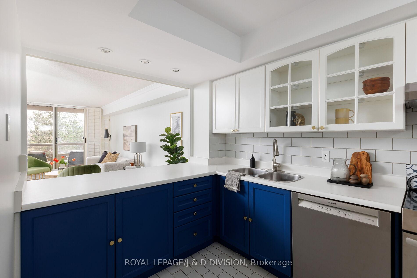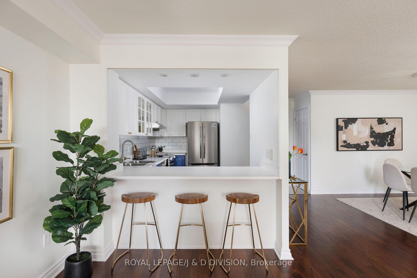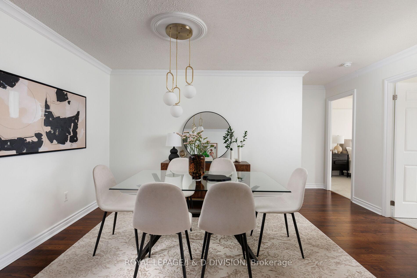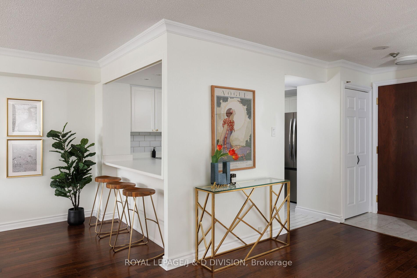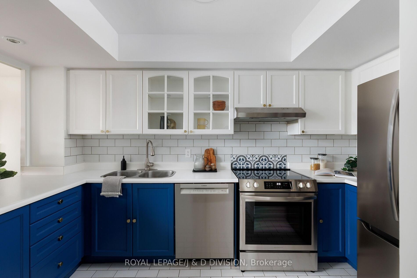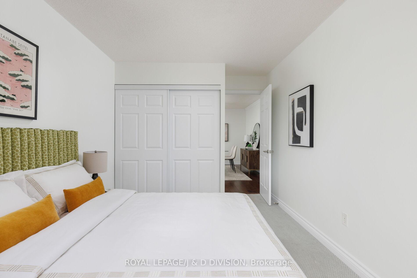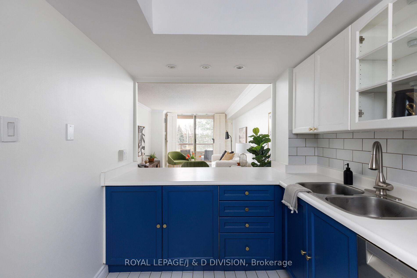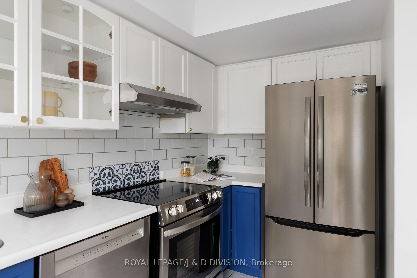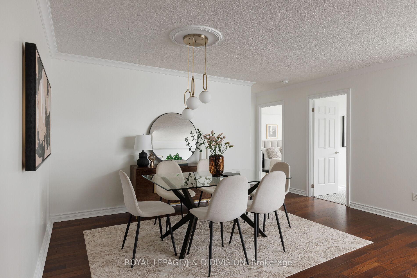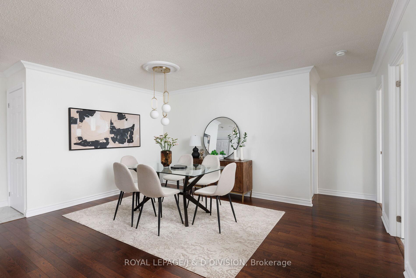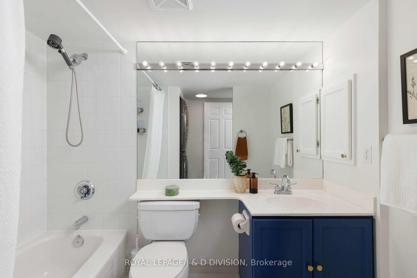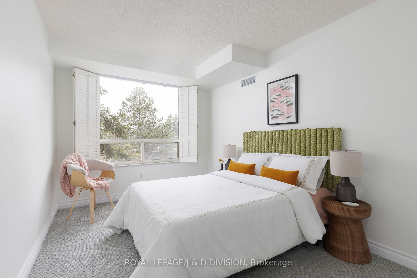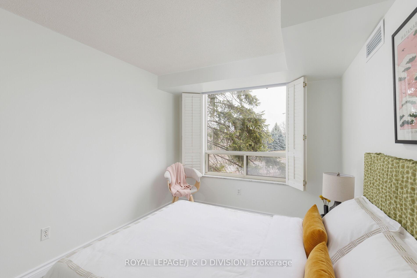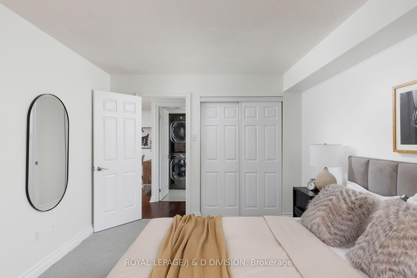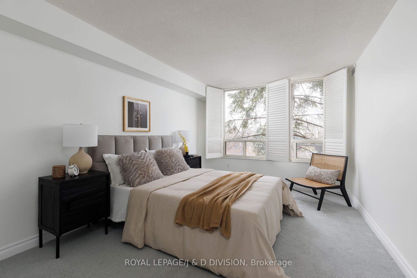$685,000
Available - For Sale
Listing ID: C12085099
1210 Don Mills Road , Toronto, M3B 3N9, Toronto
| Located in the heart of BanburyDon Mills, in one of Torontos most sought-after neighbourhoods, this spacious 2-bedroom suite offers a rare blend of tranquility, functionality & urban accessibility. Just steps from the Shops at Don Mills & surrounded by lush gardens, sun decks, waterfalls, walking paths & nearby nature trails, this residence is perfectly positioned for professionals, families & retirees alike. Inside, the suite impresses with generous proportions, quiet comfort & thoughtful upgrades. The U-shaped kitchen features brand-new stainless-steel appliances, including a new oven, hood fan, refrigerator & Bosch dishwasher, along with a cozy breakfast bar for casual dining. A southeast-facing covered balcony offers a private retreat with all-day sun, perfect for morning coffee or evening wine. Two large bedrooms & a 4-piece bath are complemented by a unique European-style bathroom & laundry combo, featuring an LG high-capacity stackable washer & dryer. A bonus ensuite locker provides flexibility for a pantry extension or additional closet space. Recent upgrades include a new HVAC system (2022) & EV-ready infrastructure. Residents enjoy access to extensive amenities: 24-hr concierge, visitor parking, car wash, outdoor pool, whirlpool, hot tub, sauna, gym, squash court, & party, meeting & games rooms. Ideally located near major highways, the future Metrolinx subway extension, & just minutes from the downtown core, this suite offers a rare opportunity to own in a prestigious neighbourhood known for its beauty, walkability & community charm. |
| Price | $685,000 |
| Taxes: | $3090.05 |
| Occupancy: | Partial |
| Address: | 1210 Don Mills Road , Toronto, M3B 3N9, Toronto |
| Postal Code: | M3B 3N9 |
| Province/State: | Toronto |
| Directions/Cross Streets: | Don Mills Rd & Lawrence Ave E. |
| Level/Floor | Room | Length(ft) | Width(ft) | Descriptions | |
| Room 1 | Flat | Kitchen | 6.33 | 13.25 | Stainless Steel Appl, B/I Dishwasher, Breakfast Bar |
| Room 2 | Flat | Living Ro | 10.99 | 16.4 | W/O To Balcony, Sliding Doors, California Shutters |
| Room 3 | Flat | Dining Ro | 14.76 | 15.15 | |
| Room 4 | Flat | Bedroom | 8.99 | 11.68 | Closet, Closet Organizers, Large Window |
| Room 5 | Flat | Primary B | 10.33 | 14.99 | Closet, Large Window, California Shutters |
| Washroom Type | No. of Pieces | Level |
| Washroom Type 1 | 4 | Flat |
| Washroom Type 2 | 0 | |
| Washroom Type 3 | 0 | |
| Washroom Type 4 | 0 | |
| Washroom Type 5 | 0 |
| Total Area: | 0.00 |
| Sprinklers: | Carb |
| Washrooms: | 1 |
| Heat Type: | Fan Coil |
| Central Air Conditioning: | Central Air |
| Elevator Lift: | True |
$
%
Years
This calculator is for demonstration purposes only. Always consult a professional
financial advisor before making personal financial decisions.
| Although the information displayed is believed to be accurate, no warranties or representations are made of any kind. |
| ROYAL LEPAGE/J & D DIVISION |
|
|

Ritu Anand
Broker
Dir:
647-287-4515
Bus:
905-454-1100
Fax:
905-277-0020
| Virtual Tour | Book Showing | Email a Friend |
Jump To:
At a Glance:
| Type: | Com - Condo Apartment |
| Area: | Toronto |
| Municipality: | Toronto C13 |
| Neighbourhood: | Banbury-Don Mills |
| Style: | Apartment |
| Tax: | $3,090.05 |
| Maintenance Fee: | $1,032.07 |
| Beds: | 2 |
| Baths: | 1 |
| Fireplace: | N |
Locatin Map:
Payment Calculator:


