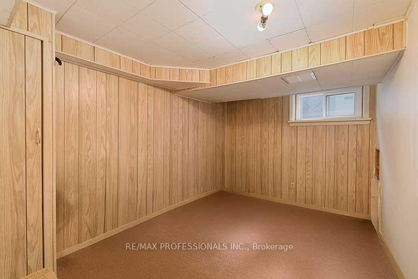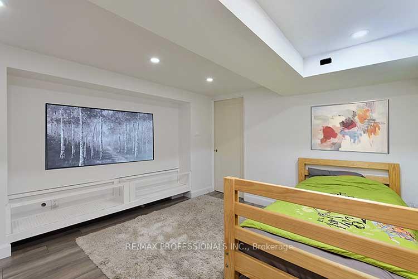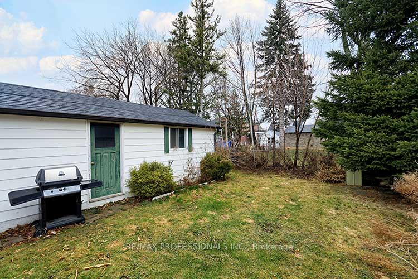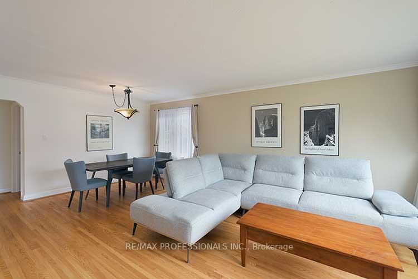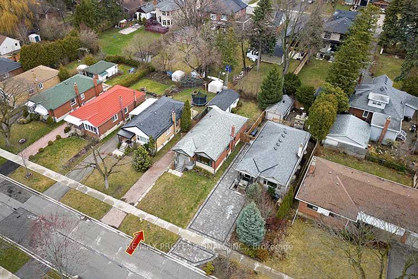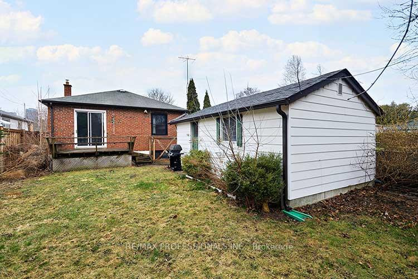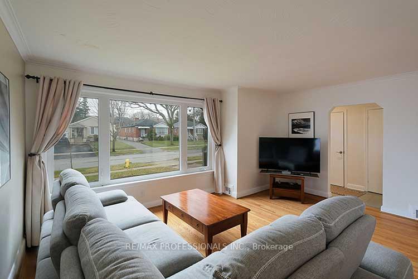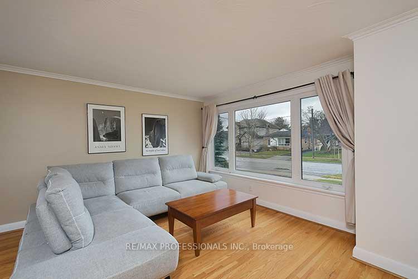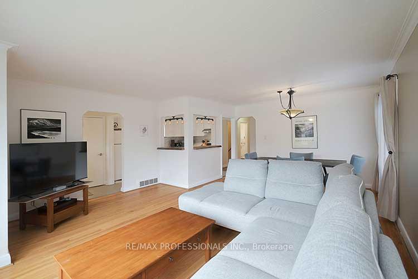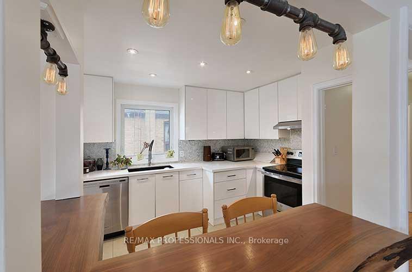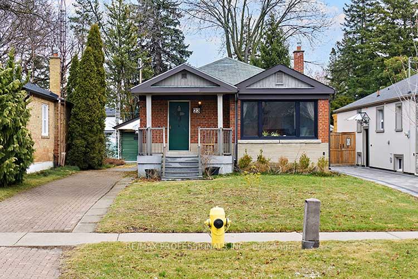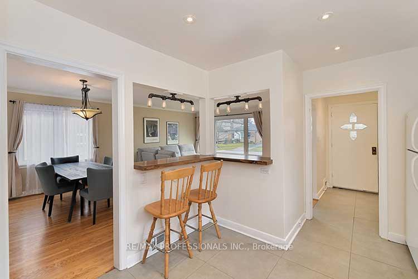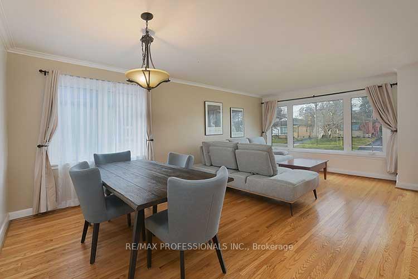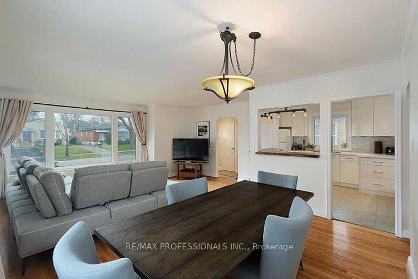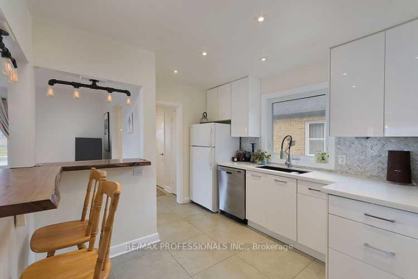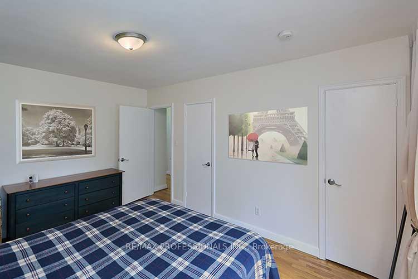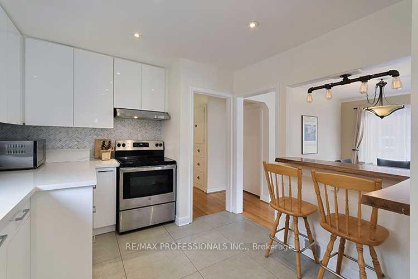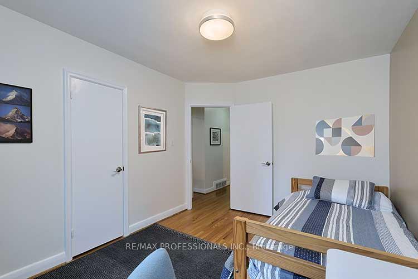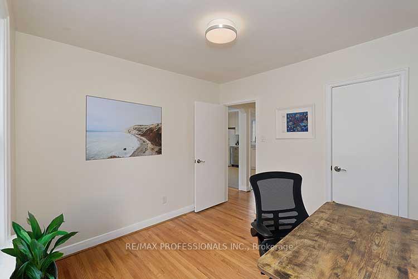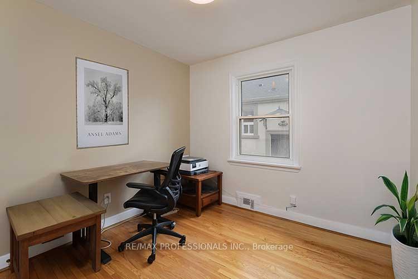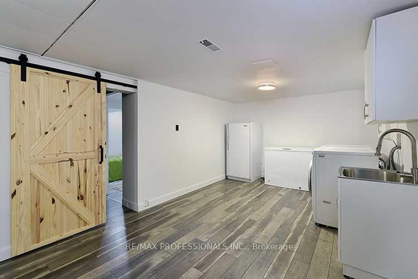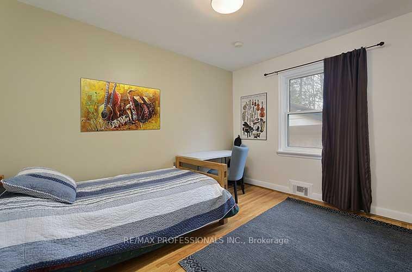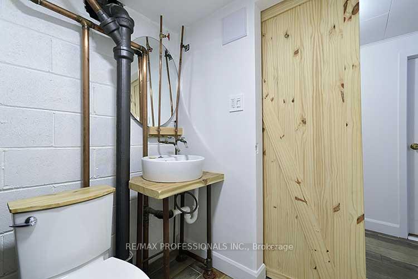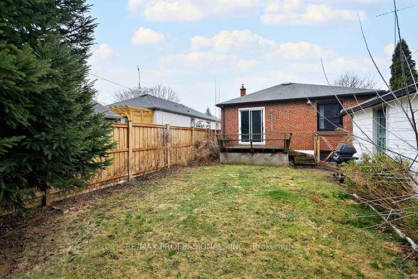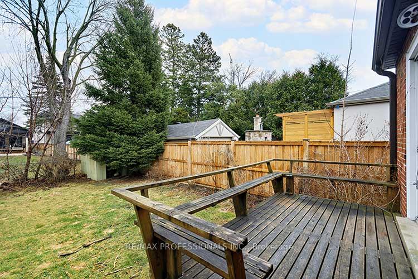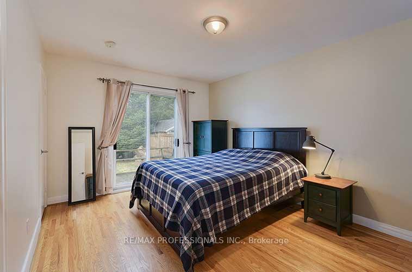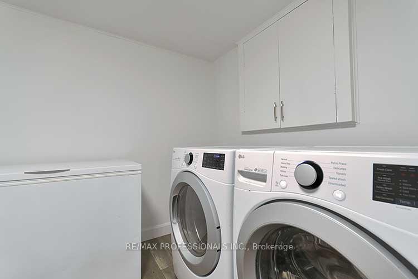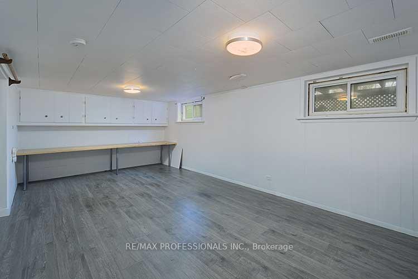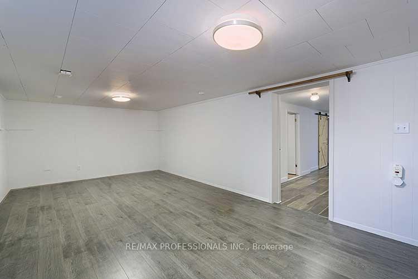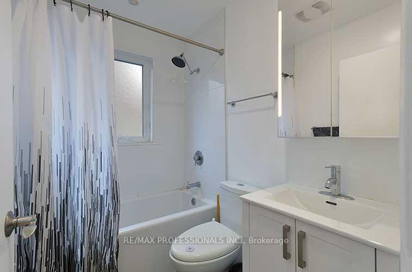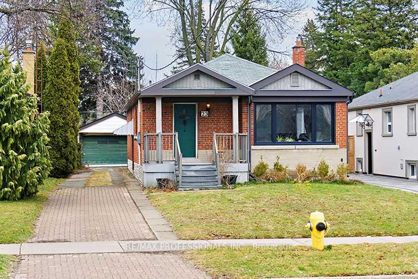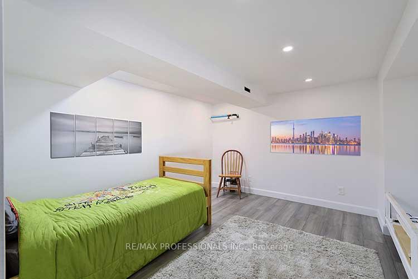$3,500
Available - For Rent
Listing ID: W12084650
23 Northampton Driv , Toronto, M9B 4S5, Toronto
| ENTIRE HOUSE! Excellent location on quiet, tree-lined street. Family friendly neighbourhood. 3 bedroom plus finished lower level with large rec room and 2 other rooms that can be used as a bedroom or office. Modern kitchen, baths and laundry! Detached garage and private drive! Private backyard with deck. fully fenced. Walk to Wedgewood PS, Park and Pool, Loblaws, State and Main, Library, East Mall Splash Pad and Park. Easy Hwy Access. Just 10 minutes to Pearson. Pets considered! |
| Price | $3,500 |
| Taxes: | $0.00 |
| Occupancy: | Tenant |
| Address: | 23 Northampton Driv , Toronto, M9B 4S5, Toronto |
| Directions/Cross Streets: | Burnhamthorpe/Martin Grove |
| Rooms: | 6 |
| Rooms +: | 3 |
| Bedrooms: | 3 |
| Bedrooms +: | 0 |
| Family Room: | F |
| Basement: | Finished |
| Furnished: | Unfu |
| Level/Floor | Room | Length(ft) | Width(ft) | Descriptions | |
| Room 1 | Main | Living Ro | 16.66 | 12.76 | Hardwood Floor, Picture Window |
| Room 2 | Main | Dining Ro | 12.82 | 8.07 | Hardwood Floor, Combined w/Living |
| Room 3 | Main | Kitchen | 13.84 | 10.07 | Renovated, Porcelain Floor, Open Concept |
| Room 4 | Main | Primary B | 14.24 | 10.82 | Hardwood Floor, His and Hers Closets, W/O To Deck |
| Room 5 | Main | Bedroom 2 | 12.5 | 9.58 | Hardwood Floor, Closet |
| Room 6 | Main | Bedroom 3 | 9.84 | 9.41 | Hardwood Floor, Closet |
| Room 7 | Basement | Recreatio | 22.99 | 11.74 | Laminate, Above Grade Window |
| Room 8 | Basement | Office | 11.68 | 8.23 | Broadloom, Above Grade Window |
| Room 9 | Basement | Laundry | 10.89 | 10.82 | Laundry Sink |
| Room 10 | Basement | Den | 10.82 | 9.84 |
| Washroom Type | No. of Pieces | Level |
| Washroom Type 1 | 4 | Main |
| Washroom Type 2 | 2 | Basement |
| Washroom Type 3 | 0 | |
| Washroom Type 4 | 0 | |
| Washroom Type 5 | 0 | |
| Washroom Type 6 | 4 | Main |
| Washroom Type 7 | 2 | Basement |
| Washroom Type 8 | 0 | |
| Washroom Type 9 | 0 | |
| Washroom Type 10 | 0 |
| Total Area: | 0.00 |
| Property Type: | Detached |
| Style: | Bungalow |
| Exterior: | Brick |
| Garage Type: | Detached |
| (Parking/)Drive: | Private |
| Drive Parking Spaces: | 3 |
| Park #1 | |
| Parking Type: | Private |
| Park #2 | |
| Parking Type: | Private |
| Pool: | None |
| Laundry Access: | Ensuite |
| Approximatly Square Footage: | 1100-1500 |
| Property Features: | Fenced Yard, Library |
| CAC Included: | N |
| Water Included: | Y |
| Cabel TV Included: | N |
| Common Elements Included: | N |
| Heat Included: | Y |
| Parking Included: | Y |
| Condo Tax Included: | N |
| Building Insurance Included: | N |
| Fireplace/Stove: | N |
| Heat Type: | Forced Air |
| Central Air Conditioning: | Central Air |
| Central Vac: | N |
| Laundry Level: | Syste |
| Ensuite Laundry: | F |
| Sewers: | Sewer |
| Although the information displayed is believed to be accurate, no warranties or representations are made of any kind. |
| RE/MAX PROFESSIONALS INC. |
|
|

Ritu Anand
Broker
Dir:
647-287-4515
Bus:
905-454-1100
Fax:
905-277-0020
| Book Showing | Email a Friend |
Jump To:
At a Glance:
| Type: | Freehold - Detached |
| Area: | Toronto |
| Municipality: | Toronto W08 |
| Neighbourhood: | Islington-City Centre West |
| Style: | Bungalow |
| Beds: | 3 |
| Baths: | 2 |
| Fireplace: | N |
| Pool: | None |
Locatin Map:

